$599,900
Available - For Sale
Listing ID: E12095842
15 Hartsfield Driv , Clarington, L1E 1M8, Durham
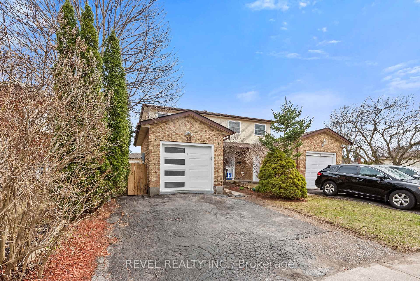
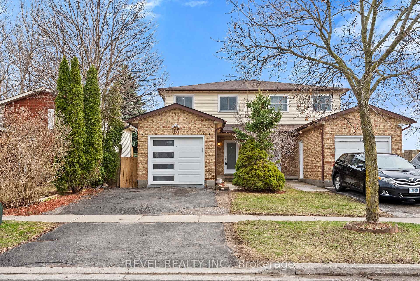
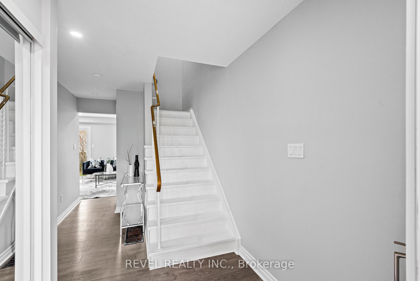
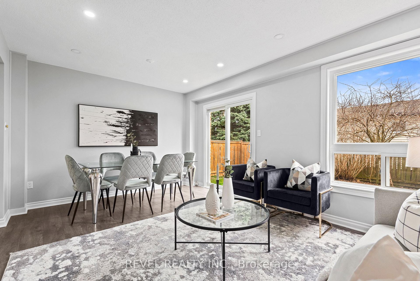
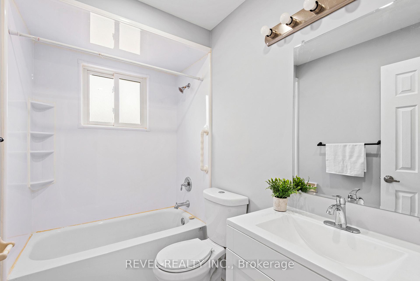
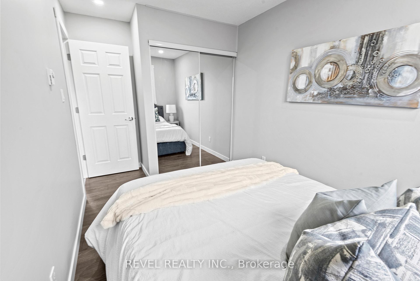
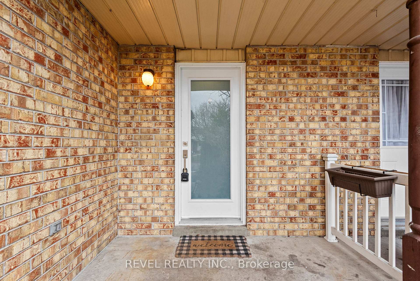

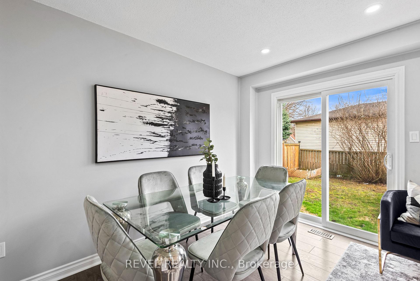
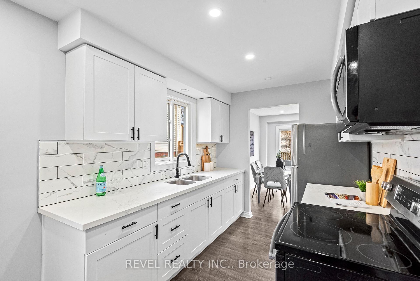
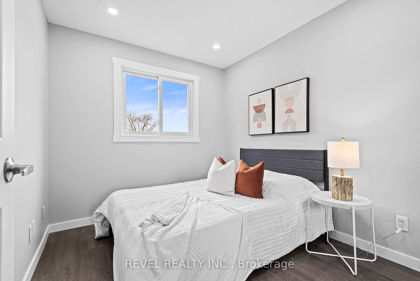
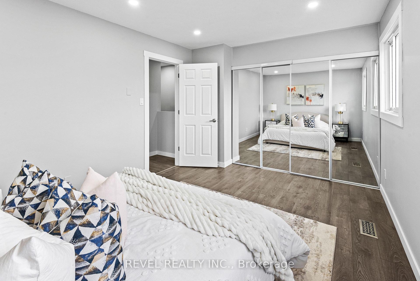
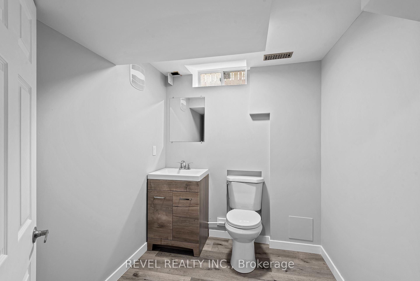
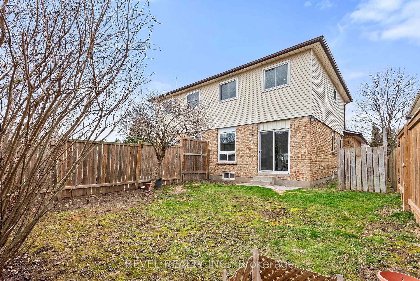
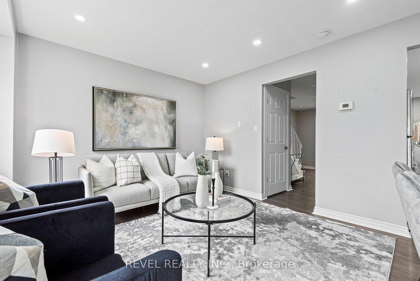
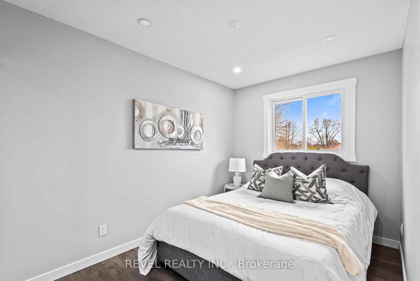
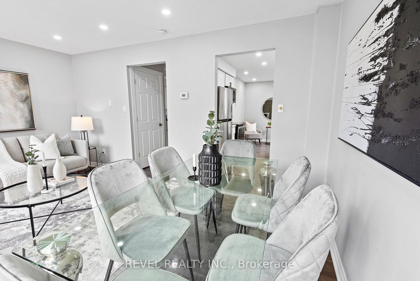

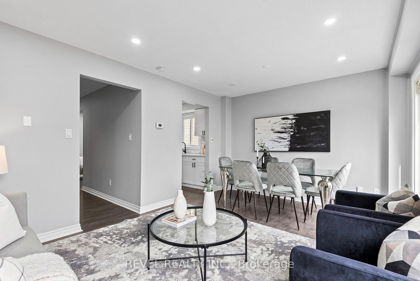
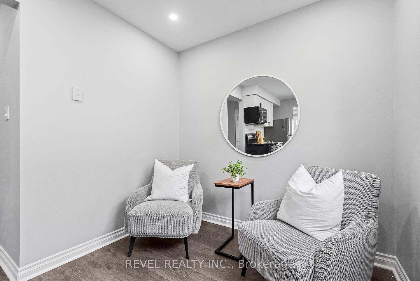
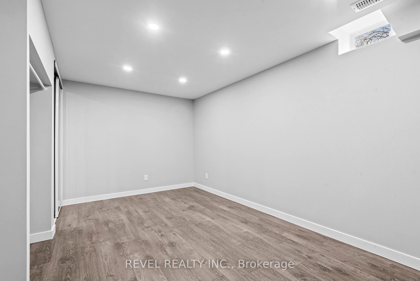
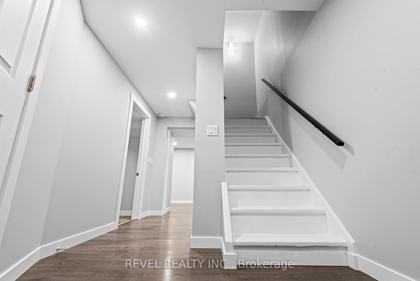
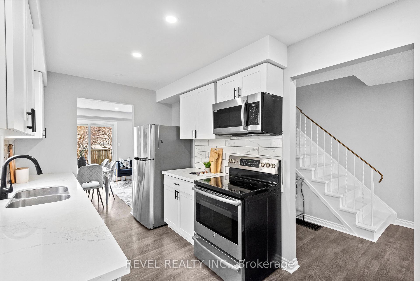
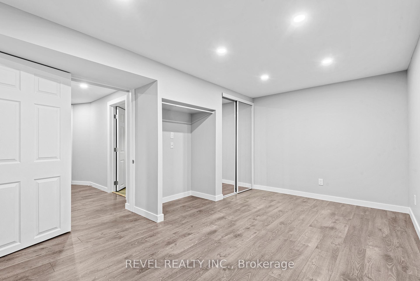
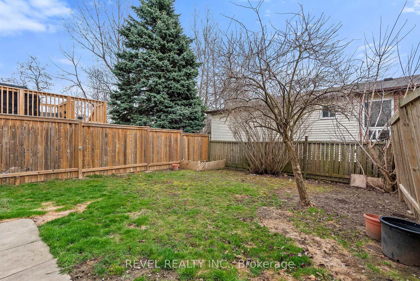
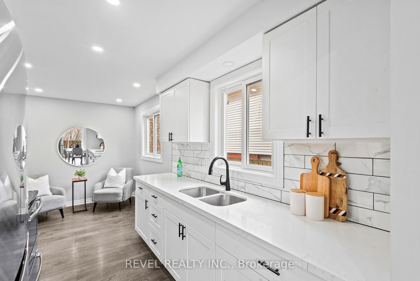
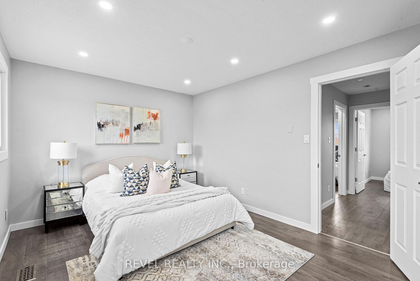
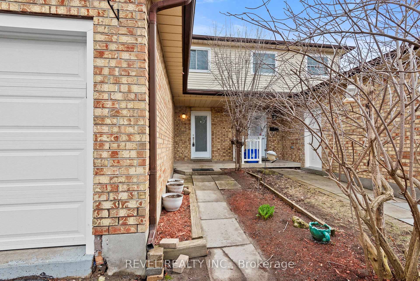
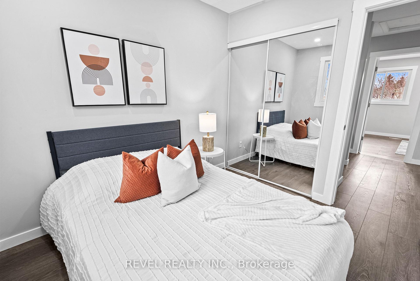
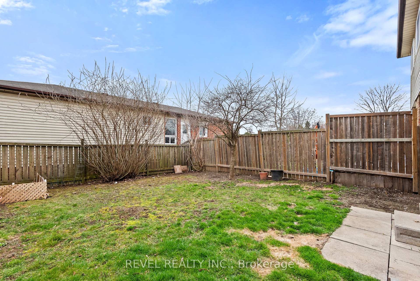






























| Welcome to 15 Hartsfield Drive, a meticulously renovated semi-detached home situated in the heart of Courtice, a family-oriented community offering the perfect balance of suburban tranquility and urban convenience. This bright and spacious residence features a large, modern kitchen ideal for family gatherings, an open-concept living and dining area with walkout to a private backyard, and three generously sized bedrooms with ample closet space. The newly finished basement includes a contemporary bathroom and a versatile recreation room, perfect for a home office, gym, or guest suite. Located within walking distance to top-rated schools such as Courtice Secondary School and Holy Trinity Catholic Secondary School, as well as parks, shopping centres and the Courtice Community Complex, this home offers unparalleled access to local amenities. Commuters will appreciate the proximity to Highway 401 and the Courtice GO Transit station, ensuring seamless travel throughout the Greater Toronto Area. Experience the best of modern living in a vibrant and growing community. |
| Price | $599,900 |
| Taxes: | $3254.00 |
| Assessment Year: | 2024 |
| Occupancy: | Vacant |
| Address: | 15 Hartsfield Driv , Clarington, L1E 1M8, Durham |
| Directions/Cross Streets: | Nash Rd / Varcoe Rd |
| Rooms: | 6 |
| Rooms +: | 1 |
| Bedrooms: | 3 |
| Bedrooms +: | 1 |
| Family Room: | F |
| Basement: | Finished |
| Level/Floor | Room | Length(ft) | Width(ft) | Descriptions | |
| Room 1 | Main | Kitchen | 7.9 | 17.48 | |
| Room 2 | Main | Living Ro | 11.22 | 14.5 | |
| Room 3 | Main | Dining Ro | 11.22 | 14.5 | |
| Room 4 | Second | Primary B | 10.5 | 14.56 | |
| Room 5 | Second | Bedroom 2 | 10.5 | 8.43 | |
| Room 6 | Second | Bedroom 3 | 11.22 | 8 | |
| Room 7 | Basement | Bedroom | 15.09 | 10.4 |
| Washroom Type | No. of Pieces | Level |
| Washroom Type 1 | 4 | Second |
| Washroom Type 2 | 2 | Basement |
| Washroom Type 3 | 0 | |
| Washroom Type 4 | 0 | |
| Washroom Type 5 | 0 |
| Total Area: | 0.00 |
| Property Type: | Semi-Detached |
| Style: | 2-Storey |
| Exterior: | Vinyl Siding, Brick |
| Garage Type: | Attached |
| Drive Parking Spaces: | 1 |
| Pool: | None |
| Approximatly Square Footage: | 700-1100 |
| CAC Included: | N |
| Water Included: | N |
| Cabel TV Included: | N |
| Common Elements Included: | N |
| Heat Included: | N |
| Parking Included: | N |
| Condo Tax Included: | N |
| Building Insurance Included: | N |
| Fireplace/Stove: | N |
| Heat Type: | Forced Air |
| Central Air Conditioning: | Central Air |
| Central Vac: | N |
| Laundry Level: | Syste |
| Ensuite Laundry: | F |
| Sewers: | Sewer |
$
%
Years
This calculator is for demonstration purposes only. Always consult a professional
financial advisor before making personal financial decisions.
| Although the information displayed is believed to be accurate, no warranties or representations are made of any kind. |
| REVEL REALTY INC. |
- Listing -1 of 0
|
|

Simon Huang
Broker
Bus:
905-241-2222
Fax:
905-241-3333
| Book Showing | Email a Friend |
Jump To:
At a Glance:
| Type: | Freehold - Semi-Detached |
| Area: | Durham |
| Municipality: | Clarington |
| Neighbourhood: | Courtice |
| Style: | 2-Storey |
| Lot Size: | x 101.71(Feet) |
| Approximate Age: | |
| Tax: | $3,254 |
| Maintenance Fee: | $0 |
| Beds: | 3+1 |
| Baths: | 2 |
| Garage: | 0 |
| Fireplace: | N |
| Air Conditioning: | |
| Pool: | None |
Locatin Map:
Payment Calculator:

Listing added to your favorite list
Looking for resale homes?

By agreeing to Terms of Use, you will have ability to search up to 307073 listings and access to richer information than found on REALTOR.ca through my website.

