$2,599,900
Available - For Sale
Listing ID: C12109083
447 Walmer Road , Toronto, M5P 2X9, Toronto
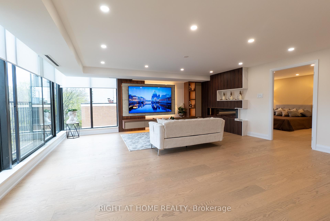
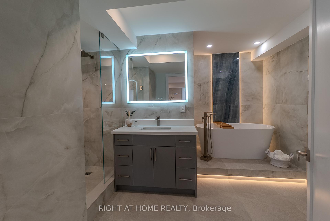

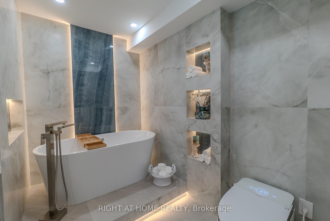
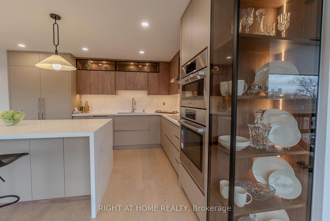
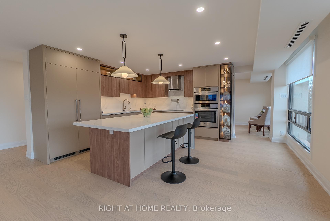
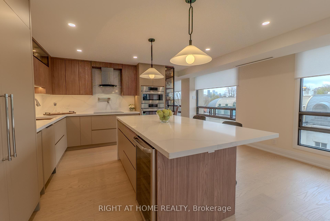
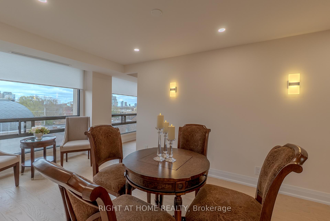
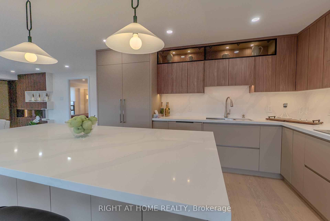
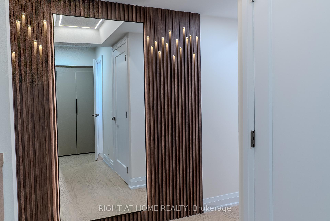
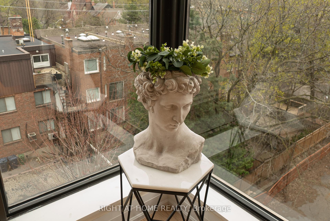
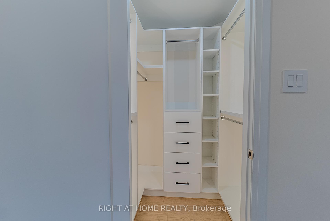
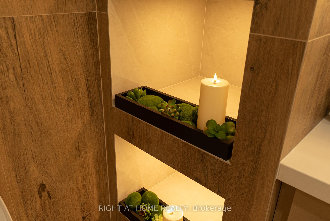
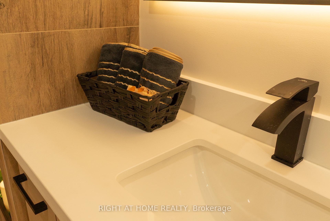
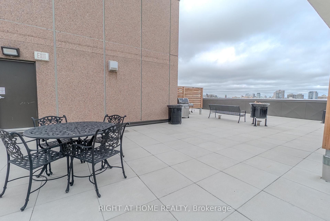
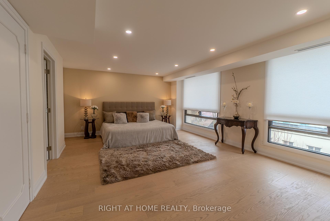
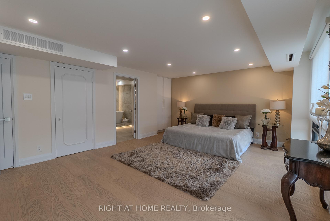
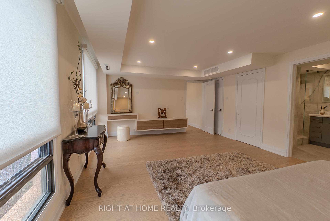
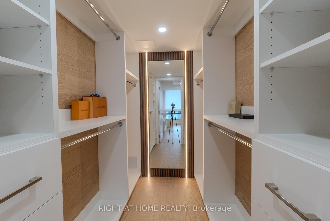
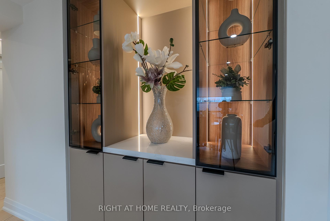
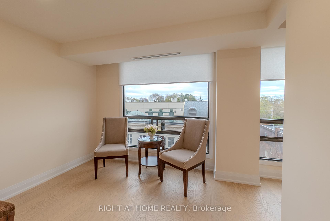
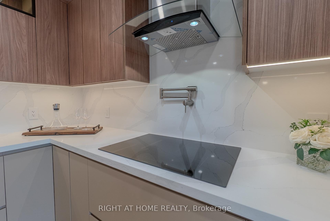
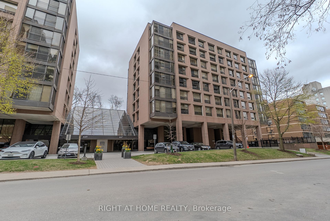
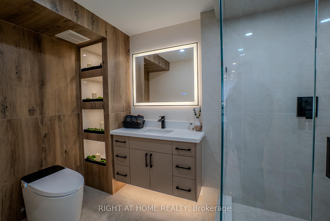
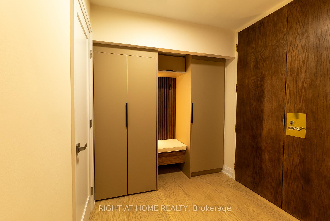
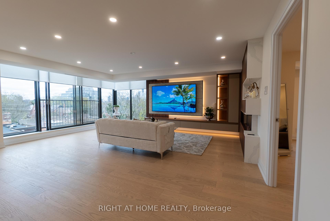
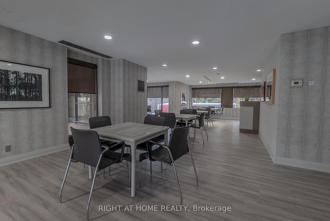
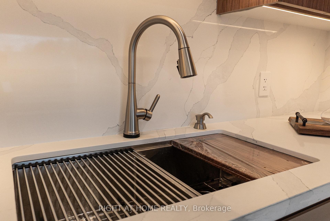
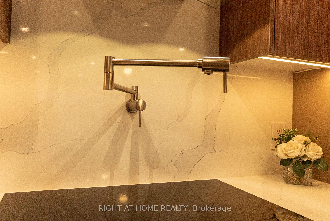
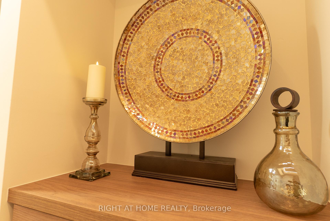
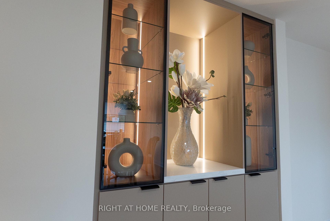

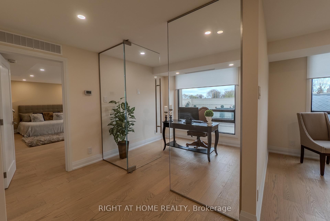
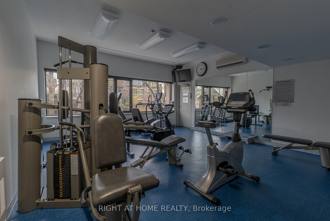
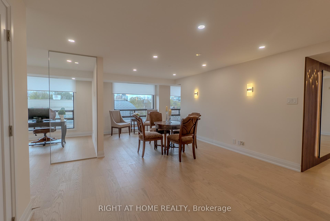
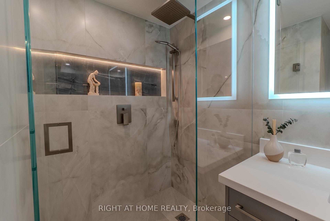
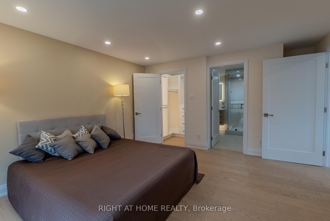

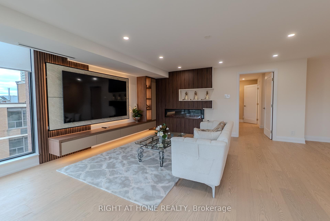
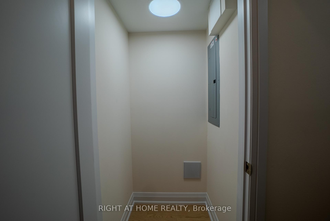
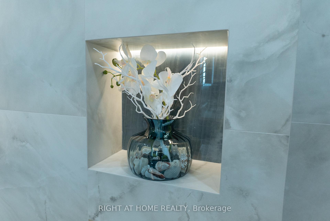
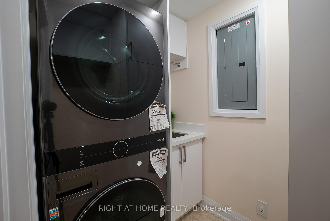
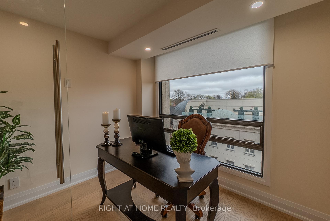
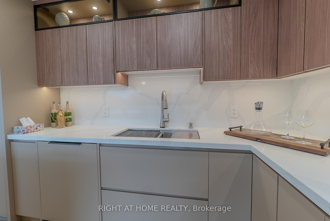
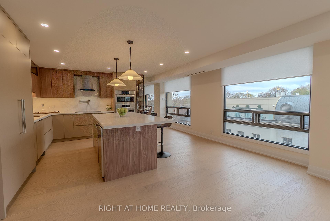
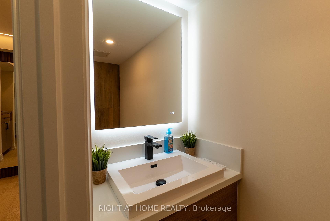
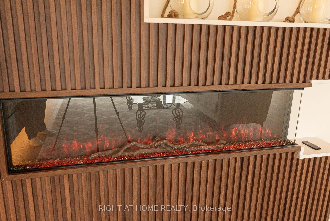
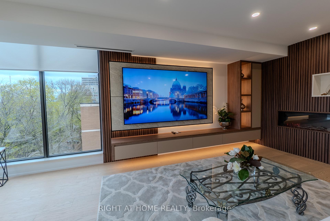
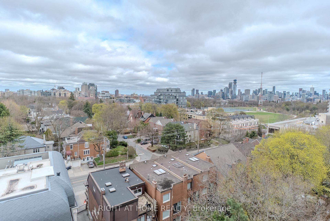
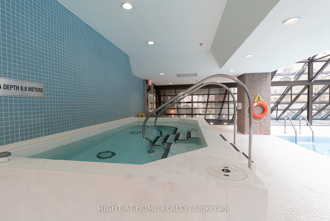


















































| Complete Reno! All new top to bottom. This stunning 2-bedroom + Office corner suite is a master class in luxury and sophistication Exquisite contemporary residence offers approx. 2,170 sq.ft. Gourmet kitchen size of a big house with waterfall island sits 4 & top of the line Miele & Bosch appliances. Incredible attention to details. The living room is flooded w/ natural light South East quiet Exposure. Family Room with a fireplace and Separate Dining Room to Sit 16 guests. 2 Units were combined into one. 2 Parking Spots right by the elevator & 2 Lockers. Bathrooms Look like Spa in Paradise! Located just minutes from Yorkville, Forest Hill, and Yonge & St. Clair. Steps to Subway Station. WATCH THE VIDEO TOUR! |
| Price | $2,599,900 |
| Taxes: | $6752.34 |
| Occupancy: | Owner |
| Address: | 447 Walmer Road , Toronto, M5P 2X9, Toronto |
| Postal Code: | M5P 2X9 |
| Province/State: | Toronto |
| Directions/Cross Streets: | Spadina and St Clair |
| Level/Floor | Room | Length(ft) | Width(ft) | Descriptions | |
| Room 1 | Main | Family Ro | 19.35 | 20.01 | Electric Fireplace |
| Room 2 | Main | Dining Ro | 9.51 | 20.01 | |
| Room 3 | Main | Living Ro | 9.51 | 20.01 | |
| Room 4 | Main | Breakfast | 10 | 6.99 | |
| Room 5 | Main | Laundry | 8 | 4.92 | Laundry Sink |
| Room 6 | Main | Primary B | 20.27 | 14.14 | |
| Room 7 | Main | Bedroom 2 | 14.17 | 10.17 | |
| Room 8 | Main | Office | 9.18 | 9.02 |
| Washroom Type | No. of Pieces | Level |
| Washroom Type 1 | 2 | Main |
| Washroom Type 2 | 4 | Main |
| Washroom Type 3 | 3 | Main |
| Washroom Type 4 | 0 | |
| Washroom Type 5 | 0 |
| Total Area: | 0.00 |
| Approximatly Age: | 31-50 |
| Sprinklers: | Conc |
| Washrooms: | 4 |
| Heat Type: | Heat Pump |
| Central Air Conditioning: | Central Air |
$
%
Years
This calculator is for demonstration purposes only. Always consult a professional
financial advisor before making personal financial decisions.
| Although the information displayed is believed to be accurate, no warranties or representations are made of any kind. |
| RIGHT AT HOME REALTY |
- Listing -1 of 0
|
|

Simon Huang
Broker
Bus:
905-241-2222
Fax:
905-241-3333
| Virtual Tour | Book Showing | Email a Friend |
Jump To:
At a Glance:
| Type: | Com - Condo Apartment |
| Area: | Toronto |
| Municipality: | Toronto C03 |
| Neighbourhood: | Forest Hill South |
| Style: | Apartment |
| Lot Size: | x 0.00() |
| Approximate Age: | 31-50 |
| Tax: | $6,752.34 |
| Maintenance Fee: | $3,905.98 |
| Beds: | 2+1 |
| Baths: | 4 |
| Garage: | 0 |
| Fireplace: | Y |
| Air Conditioning: | |
| Pool: |
Locatin Map:
Payment Calculator:

Listing added to your favorite list
Looking for resale homes?

By agreeing to Terms of Use, you will have ability to search up to 307073 listings and access to richer information than found on REALTOR.ca through my website.

