$1,399,000
Available - For Sale
Listing ID: W12109082
30 Fairhill Aven , Brampton, L7A 2E7, Peel
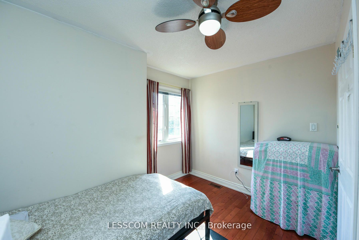
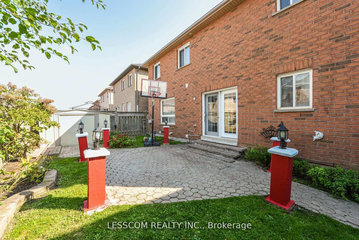
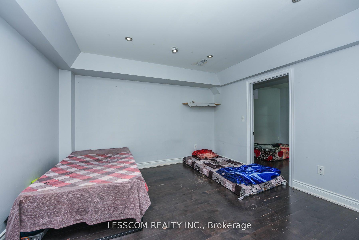
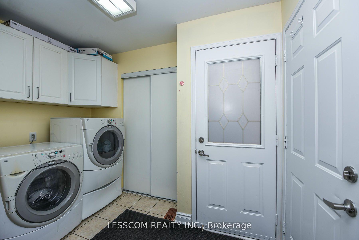
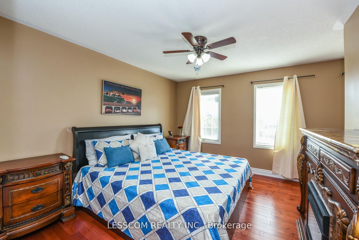
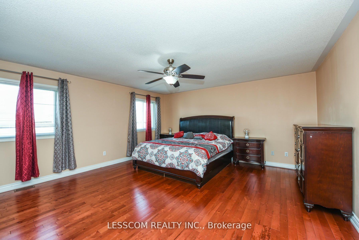
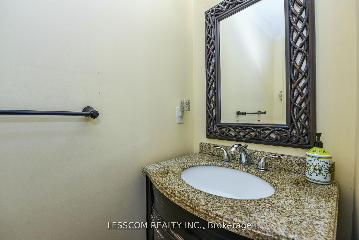
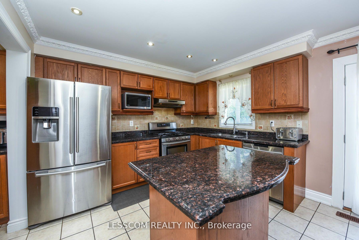
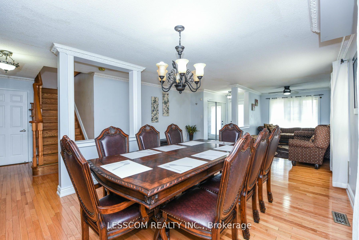
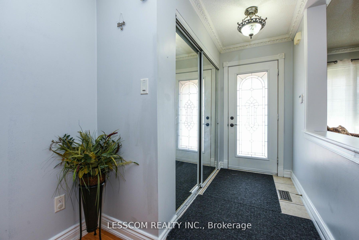
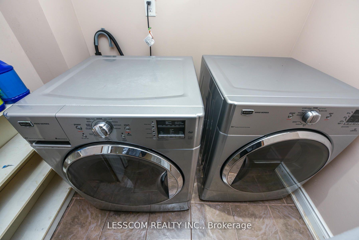
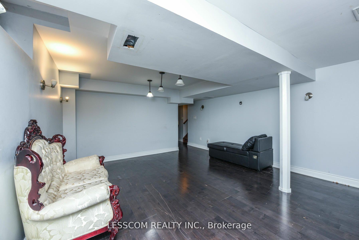
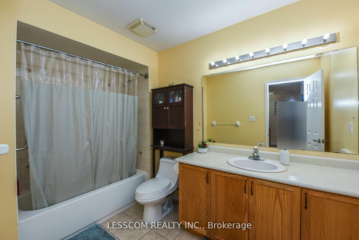
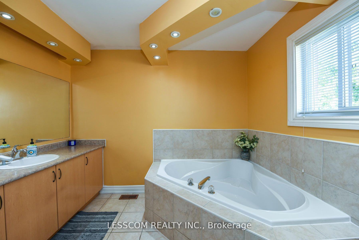
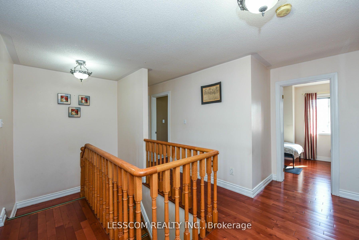
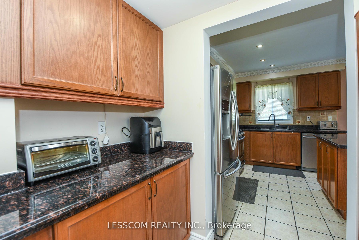
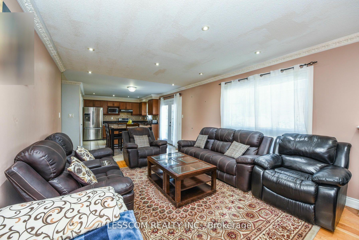
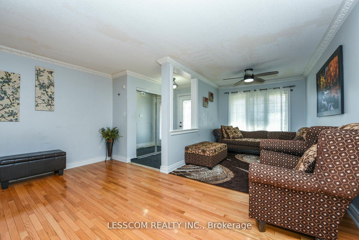
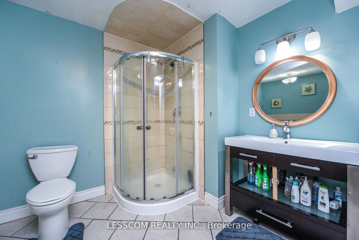
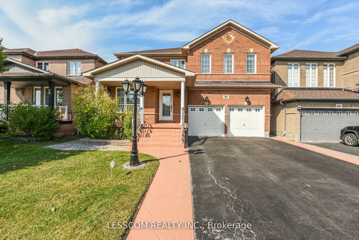
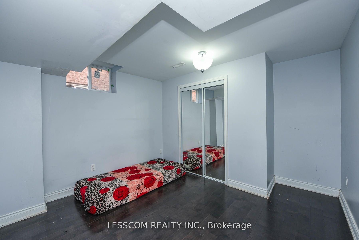
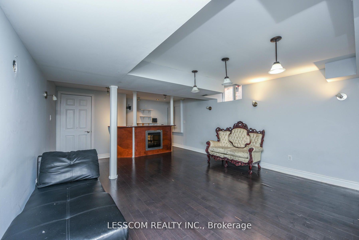
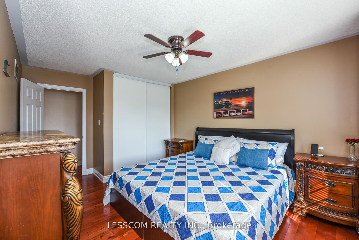
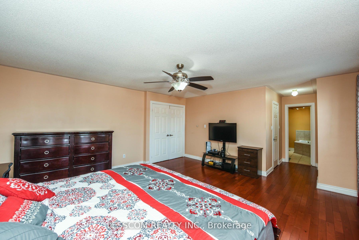
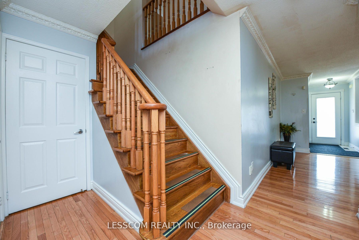
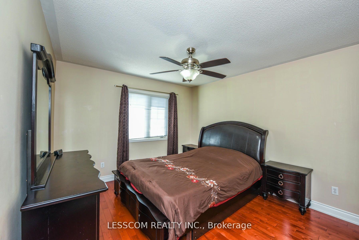
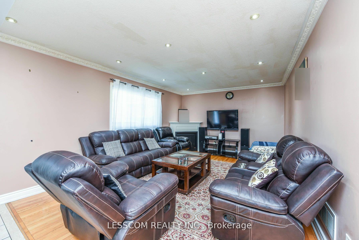
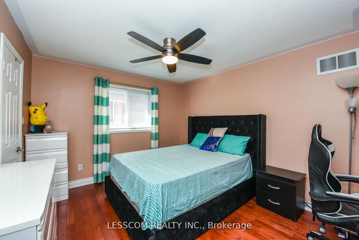
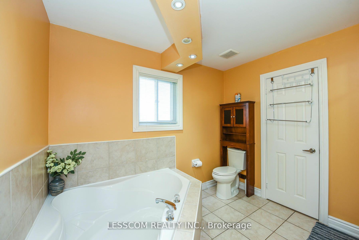
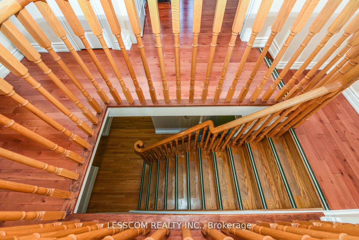
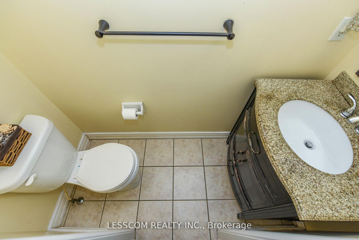
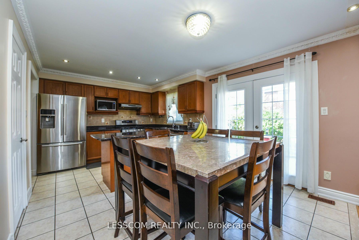
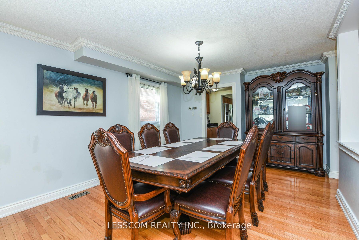
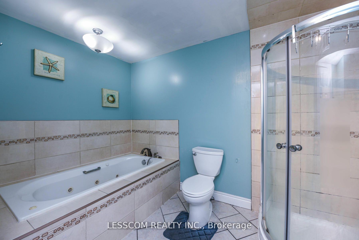
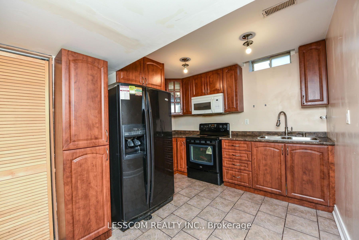
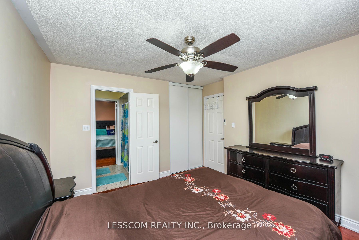
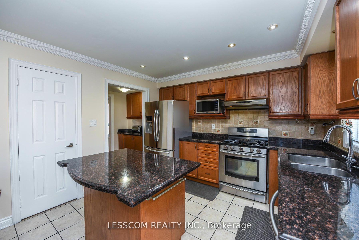
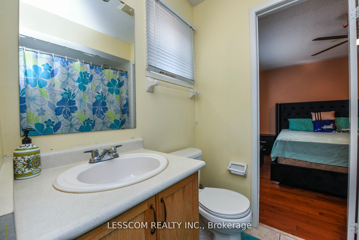
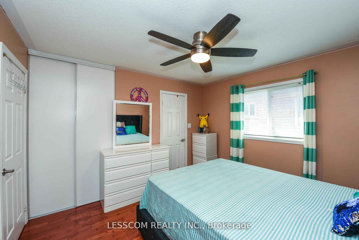
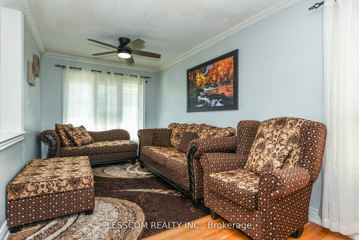








































| One Of Very Few generously sized Approx. 2800 Sq. Ft with 5 Bedrooms Home Situated on a Prestigious Street . Beautiful Detached Home In a Desirable Neighborhood. 5 Bedrooms with 3 Full Bathrooms on 2nd Floor. No Carpet in Whole House. Crown Molding, Hardwood Floor Main & 2nd Floor. Family Room W/Gas Fireplace, Main Floor Offers a seamless flow with living, dining, spacious family room, Kitchen and Breakfast area. Stainless Steel Appliances, Granite Counters In Kitchen. Finished Basement with Sep Entry with 2 Bedrooms and a Bathroom. Complete Kitchen and Bar for entertainment, Second Separate Laundry In Basement. Spacious Two Car Garage with total six car parking including the driveway and Has Fairly New Roof. Move in Ready, basement generating extra income. Close to all amenities (park, school, shopping center, Cassie Campbell Rec. center, bus route at walking distance). Sellers/Listing Brokerage Do Not Warrant Retrofit Status Of The Basement Apartment. Buyer or buyers agent must verify all of the measurements and numbers provided by seller or listing brokerage. |
| Price | $1,399,000 |
| Taxes: | $6641.11 |
| Occupancy: | Owner+T |
| Address: | 30 Fairhill Aven , Brampton, L7A 2E7, Peel |
| Directions/Cross Streets: | Fairhill ave & Creditview Rd |
| Rooms: | 12 |
| Rooms +: | 3 |
| Bedrooms: | 5 |
| Bedrooms +: | 2 |
| Family Room: | T |
| Basement: | Apartment, Separate Ent |
| Level/Floor | Room | Length(ft) | Width(ft) | Descriptions | |
| Room 1 | Main | Living Ro | 15.12 | 11.41 | Hardwood Floor, Crown Moulding, Combined w/Dining |
| Room 2 | Main | Dining Ro | 16.1 | 11.55 | Hardwood Floor, Crown Moulding, Combined w/Dining |
| Room 3 | Main | Family Ro | 17.09 | 12.14 | Hardwood Floor, Pot Lights, Crown Moulding |
| Room 4 | Main | Kitchen | 11.15 | 9.48 | Ceramic Floor, Granite Counters, Backsplash |
| Room 5 | Main | Breakfast | 12.14 | 8.86 | Ceramic Floor, W/O To Yard, Combined w/Kitchen |
| Room 6 | Second | Primary B | 17.09 | 15.55 | Hardwood Floor, 5 Pc Ensuite, Walk-In Closet(s) |
| Room 7 | Second | Bedroom 2 | 11.58 | 10.82 | Hardwood Floor, Semi Ensuite, Closet |
| Room 8 | Second | Bedroom 3 | 12.14 | 11.15 | Hardwood Floor, Semi Ensuite, Closet |
| Room 9 | Second | Bedroom 4 | 15.42 | 11.15 | Hardwood Floor, Window, Closet |
| Room 10 | Second | Bedroom 5 | 11.25 | 9.18 | Hardwood Floor, Window, Closet |
| Room 11 | Basement | Bedroom | 11.48 | 10.5 | Laminate, Window, Closet |
| Room 12 | Basement | Bedroom 2 | 11.48 | 9.51 | Laminate |
| Washroom Type | No. of Pieces | Level |
| Washroom Type 1 | 5 | Second |
| Washroom Type 2 | 4 | Second |
| Washroom Type 3 | 2 | Main |
| Washroom Type 4 | 5 | Basement |
| Washroom Type 5 | 0 |
| Total Area: | 0.00 |
| Property Type: | Detached |
| Style: | 2-Storey |
| Exterior: | Brick |
| Garage Type: | Built-In |
| (Parking/)Drive: | Private |
| Drive Parking Spaces: | 4 |
| Park #1 | |
| Parking Type: | Private |
| Park #2 | |
| Parking Type: | Private |
| Pool: | None |
| Approximatly Square Footage: | 2500-3000 |
| CAC Included: | N |
| Water Included: | N |
| Cabel TV Included: | N |
| Common Elements Included: | N |
| Heat Included: | N |
| Parking Included: | N |
| Condo Tax Included: | N |
| Building Insurance Included: | N |
| Fireplace/Stove: | Y |
| Heat Type: | Forced Air |
| Central Air Conditioning: | Central Air |
| Central Vac: | Y |
| Laundry Level: | Syste |
| Ensuite Laundry: | F |
| Sewers: | Sewer |
$
%
Years
This calculator is for demonstration purposes only. Always consult a professional
financial advisor before making personal financial decisions.
| Although the information displayed is believed to be accurate, no warranties or representations are made of any kind. |
| LESSCOM REALTY INC. |
- Listing -1 of 0
|
|

Simon Huang
Broker
Bus:
905-241-2222
Fax:
905-241-3333
| Book Showing | Email a Friend |
Jump To:
At a Glance:
| Type: | Freehold - Detached |
| Area: | Peel |
| Municipality: | Brampton |
| Neighbourhood: | Fletcher's Meadow |
| Style: | 2-Storey |
| Lot Size: | x 85.40(Feet) |
| Approximate Age: | |
| Tax: | $6,641.11 |
| Maintenance Fee: | $0 |
| Beds: | 5+2 |
| Baths: | 5 |
| Garage: | 0 |
| Fireplace: | Y |
| Air Conditioning: | |
| Pool: | None |
Locatin Map:
Payment Calculator:

Listing added to your favorite list
Looking for resale homes?

By agreeing to Terms of Use, you will have ability to search up to 307073 listings and access to richer information than found on REALTOR.ca through my website.

