$979,000
Available - For Sale
Listing ID: W12098122
2412 Barcella Cres , Mississauga, L5K 1E2, Peel
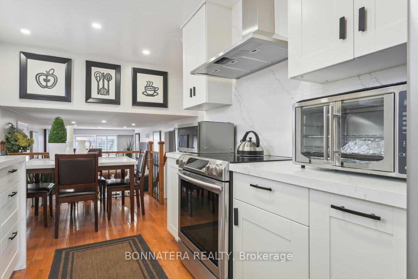
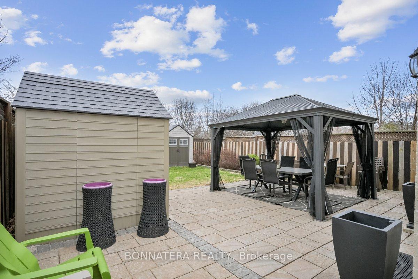
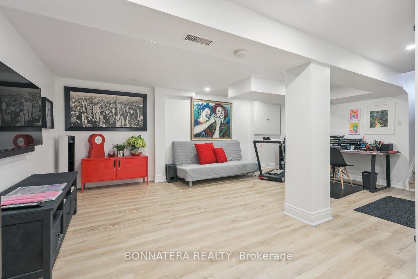
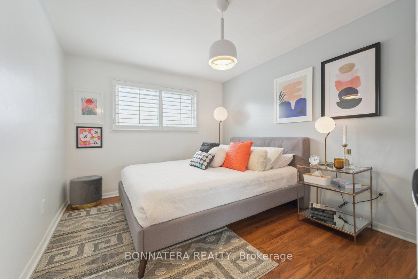
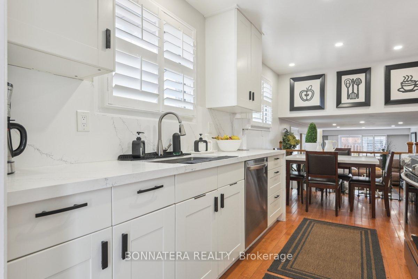
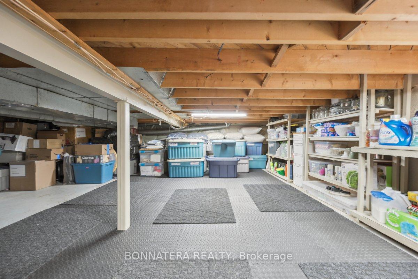
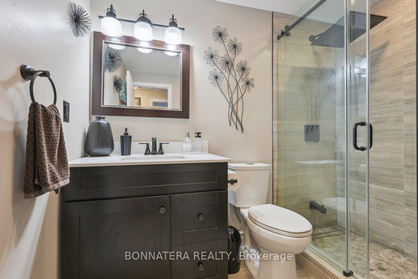
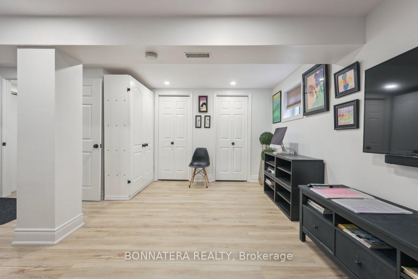
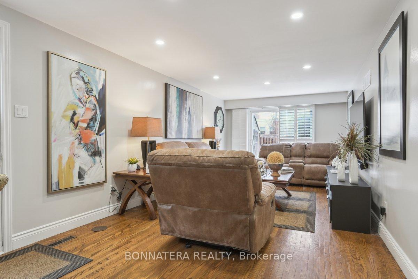
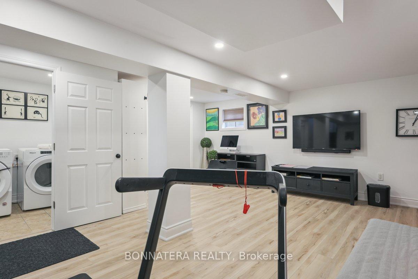
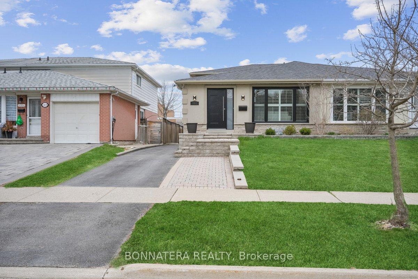
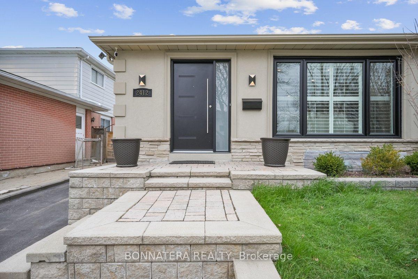
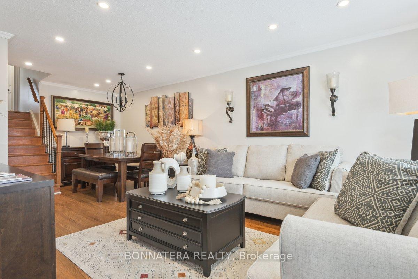
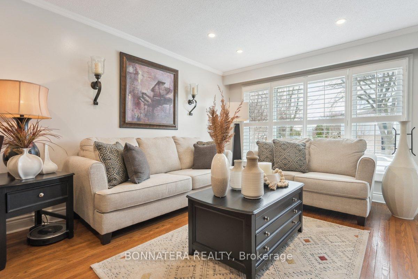
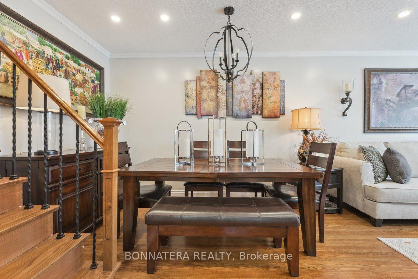
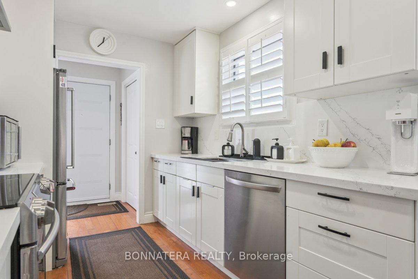

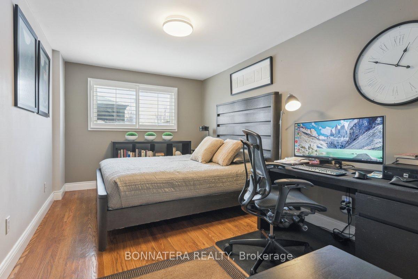
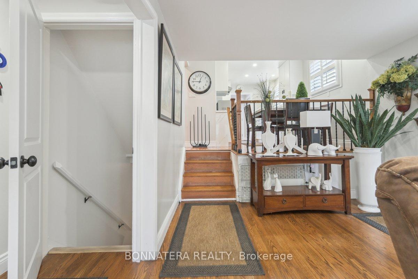
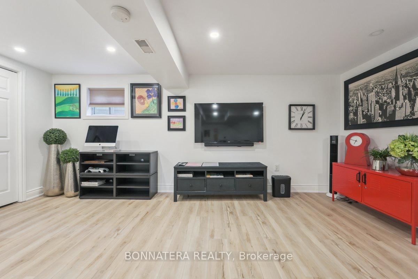
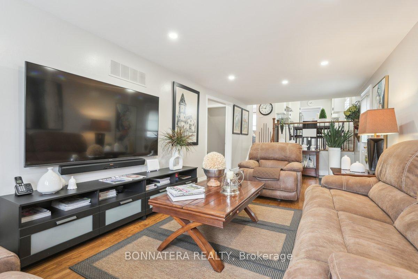
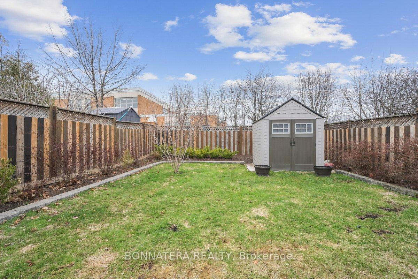
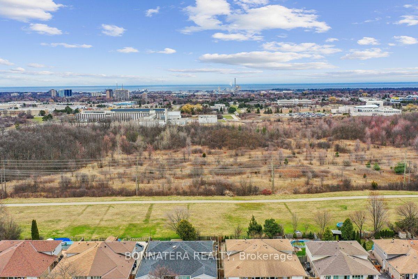
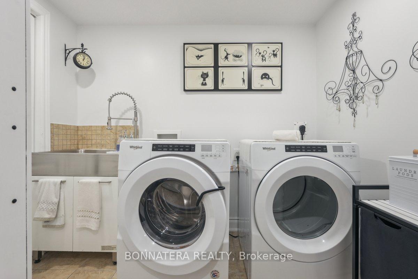
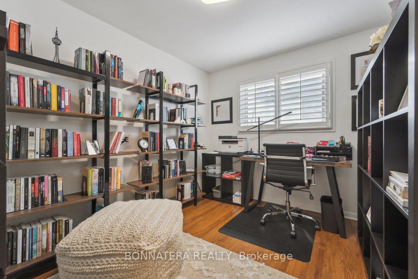
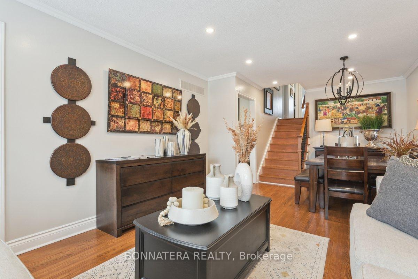
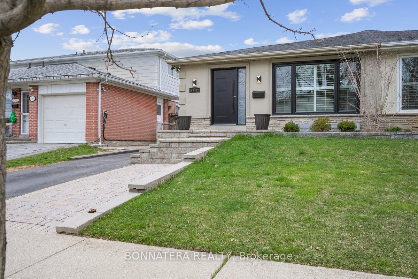
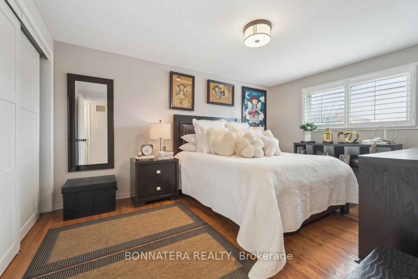
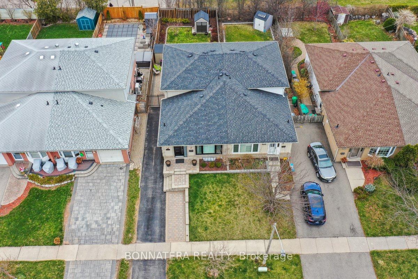
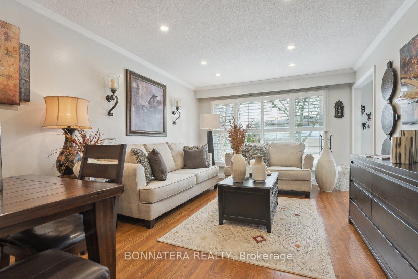

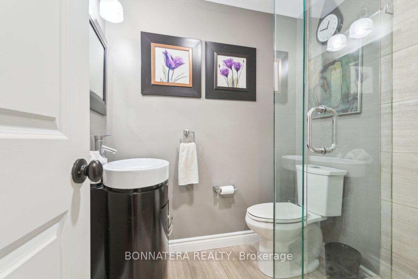
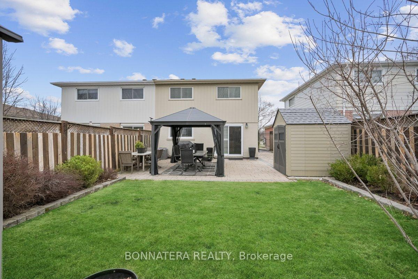
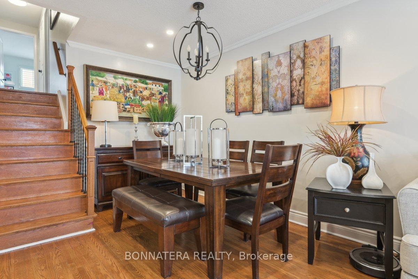




































| Beautifully updated 4-bedroom semi-detached home offering almost 1,700 sq.ft of stylish, functional living space in one of Mississauga's most desirable neighborhoods. From top to bottom, this home has been thoughtfully updated with modern touches and quality upgrades, showcasing real pride of ownership. Inside, you'll find a bright, open layout enhanced by pot lights and California shutters throughout. The kitchen is bright and modern, renovated just two years ago with quartz countertops and backsplash, and a matching custom quartz dining table that is yours to keep. Professionally finished brand new basement (2025) with added space and extra storage with built-in shelves for convenience. This home doesn't just shine inside, outside, you'll love the curb appeal with a fresh stucco exterior(2024), interlock stone (2023) landscaping (2023), a new front door (2023), and a spacious walk-out backyard with 2 sheds (2024) for plenty of storage room and a cozy Gazebo (2024) perfect for entertaining, hosting and relaxing. Recent waterproofing through the entire home (2025) with 20 year warranty and a newer furnace ensure comfort and peace of mind for decades to come. All of this in a prime Sheridan location, close to top-rated schools, highways, shopping, parks, and more! |
| Price | $979,000 |
| Taxes: | $5074.00 |
| Assessment Year: | 2024 |
| Occupancy: | Owner |
| Address: | 2412 Barcella Cres , Mississauga, L5K 1E2, Peel |
| Directions/Cross Streets: | Homelands Dr and Barcella Cres |
| Rooms: | 9 |
| Rooms +: | 1 |
| Bedrooms: | 4 |
| Bedrooms +: | 0 |
| Family Room: | T |
| Basement: | Finished, Full |
| Level/Floor | Room | Length(ft) | Width(ft) | Descriptions | |
| Room 1 | Main | Living Ro | 21.65 | 12.07 | Hardwood Floor, Combined w/Dining, Overlooks Frontyard |
| Room 2 | Main | Dining Ro | 21.65 | 12.07 | Hardwood Floor, Combined w/Living |
| Room 3 | Main | Kitchen | 9.84 | 7.74 | Hardwood Floor, Stainless Steel Appl, Quartz Counter |
| Room 4 | Main | Breakfast | 7.74 | 6.56 | Hardwood Floor, Quartz Counter |
| Room 5 | Ground | Family Ro | 25.06 | 10.89 | Hardwood Floor, W/O To Patio, Separate Room |
| Room 6 | Ground | Bedroom 2 | 15.09 | 9.35 | Hardwood Floor, Closet, 3 Pc Bath |
| Room 7 | Second | Primary B | 14.43 | 10.89 | Hardwood Floor, Large Closet, California Shutters |
| Room 8 | Second | Bedroom 3 | 13.58 | 9.84 | Hardwood Floor, Closet, California Shutters |
| Room 9 | Second | Bedroom 4 | 10.5 | 8.86 | Hardwood Floor, Closet, California Shutters |
| Room 10 | Basement | Recreatio | 30.5 | 11.81 | Laminate, Window |
| Room 11 | Basement | Laundry | 11.81 | 9.51 | Separate Room |
| Room 12 | Basement | Other | 32.8 | 19.68 | B/I Shelves |
| Washroom Type | No. of Pieces | Level |
| Washroom Type 1 | 3 | Second |
| Washroom Type 2 | 3 | Ground |
| Washroom Type 3 | 0 | |
| Washroom Type 4 | 0 | |
| Washroom Type 5 | 0 |
| Total Area: | 0.00 |
| Property Type: | Semi-Detached |
| Style: | Backsplit 3 |
| Exterior: | Stucco (Plaster) |
| Garage Type: | None |
| Drive Parking Spaces: | 3 |
| Pool: | None |
| Approximatly Square Footage: | 1500-2000 |
| Property Features: | Park, Public Transit |
| CAC Included: | N |
| Water Included: | N |
| Cabel TV Included: | N |
| Common Elements Included: | N |
| Heat Included: | N |
| Parking Included: | N |
| Condo Tax Included: | N |
| Building Insurance Included: | N |
| Fireplace/Stove: | N |
| Heat Type: | Forced Air |
| Central Air Conditioning: | Central Air |
| Central Vac: | N |
| Laundry Level: | Syste |
| Ensuite Laundry: | F |
| Sewers: | Sewer |
$
%
Years
This calculator is for demonstration purposes only. Always consult a professional
financial advisor before making personal financial decisions.
| Although the information displayed is believed to be accurate, no warranties or representations are made of any kind. |
| BONNATERA REALTY |
- Listing -1 of 0
|
|

Simon Huang
Broker
Bus:
905-241-2222
Fax:
905-241-3333
| Virtual Tour | Book Showing | Email a Friend |
Jump To:
At a Glance:
| Type: | Freehold - Semi-Detached |
| Area: | Peel |
| Municipality: | Mississauga |
| Neighbourhood: | Sheridan |
| Style: | Backsplit 3 |
| Lot Size: | x 125.00(Feet) |
| Approximate Age: | |
| Tax: | $5,074 |
| Maintenance Fee: | $0 |
| Beds: | 4 |
| Baths: | 2 |
| Garage: | 0 |
| Fireplace: | N |
| Air Conditioning: | |
| Pool: | None |
Locatin Map:
Payment Calculator:

Listing added to your favorite list
Looking for resale homes?

By agreeing to Terms of Use, you will have ability to search up to 307073 listings and access to richer information than found on REALTOR.ca through my website.

