$1,499,900
Available - For Sale
Listing ID: N12109141
67 Airdrie Driv , Vaughan, L4L 1C7, York

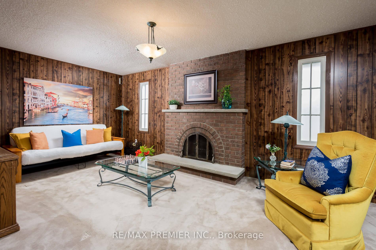
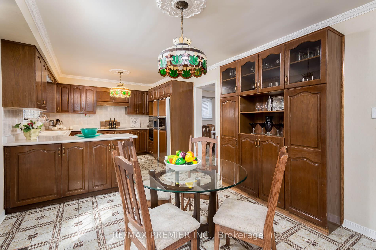
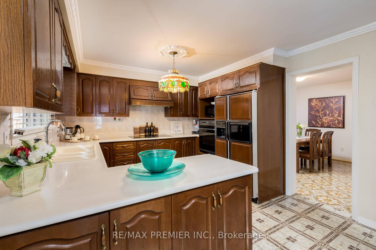
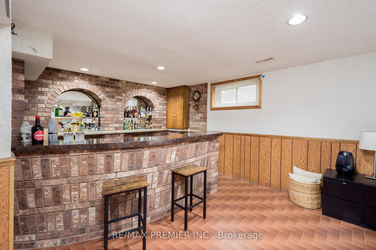
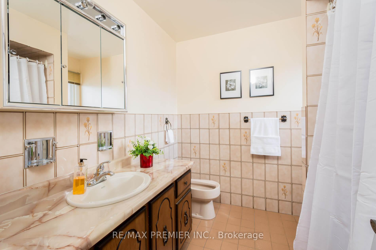
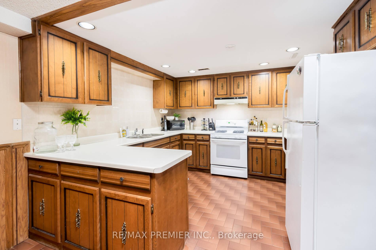
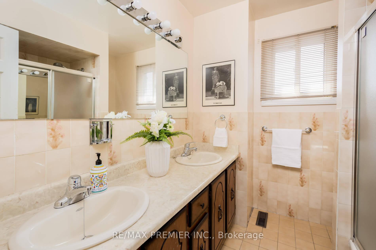
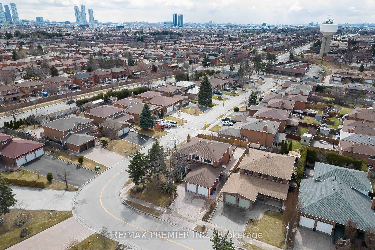
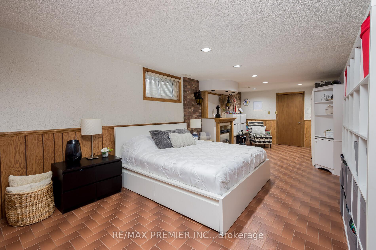
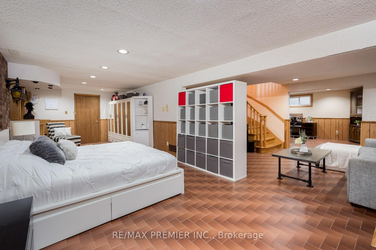
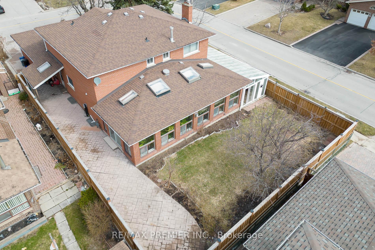
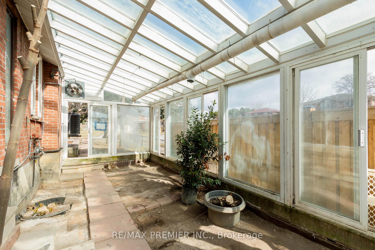
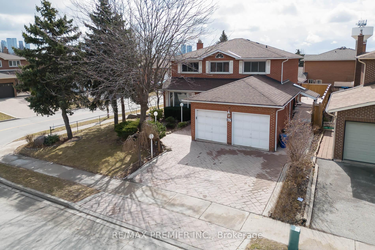
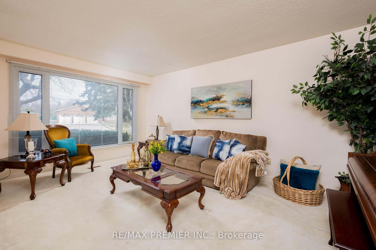
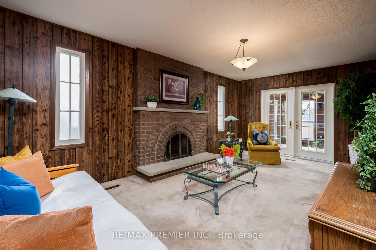
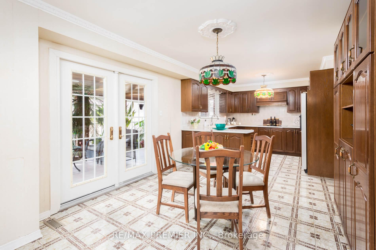
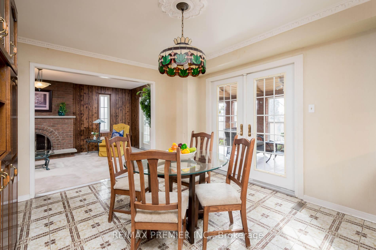
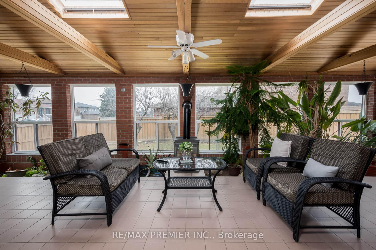
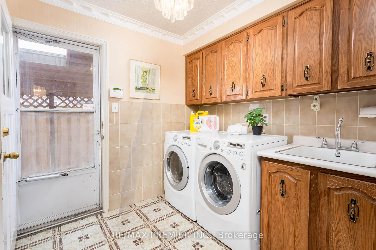
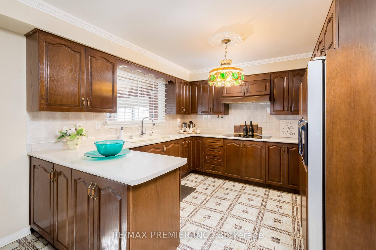
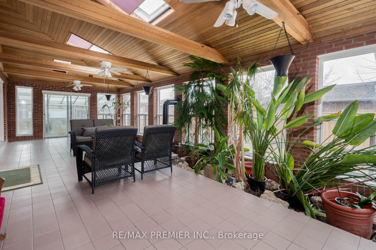
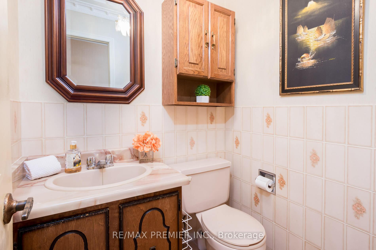
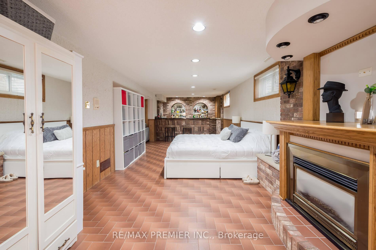
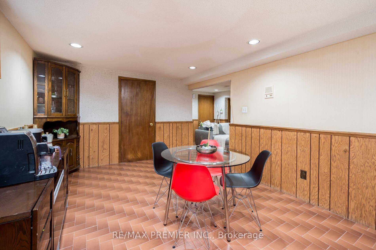
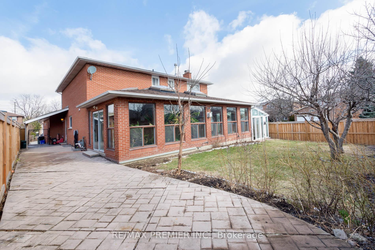
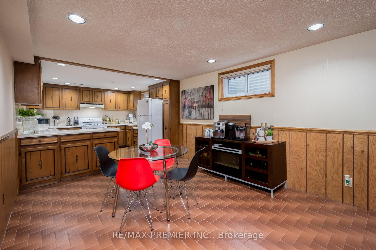
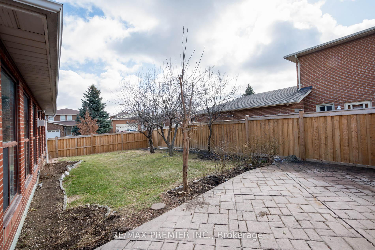
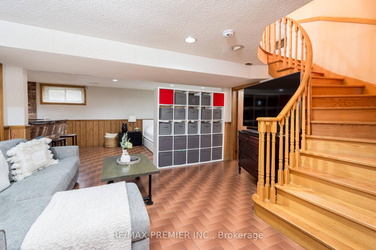
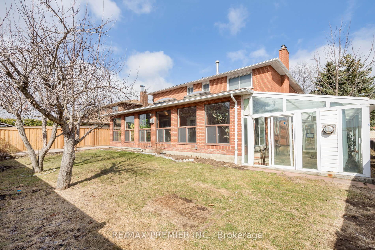
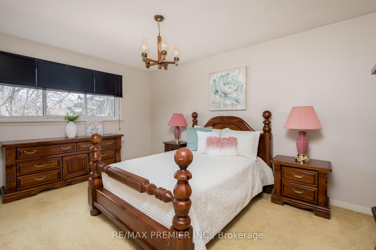
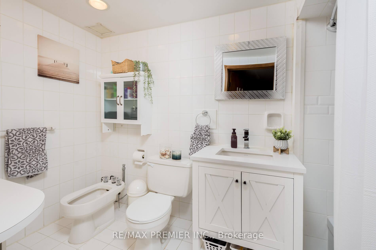
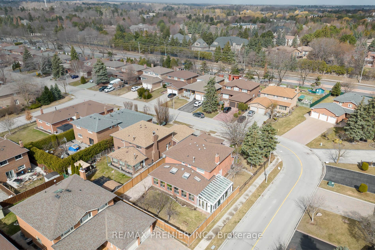
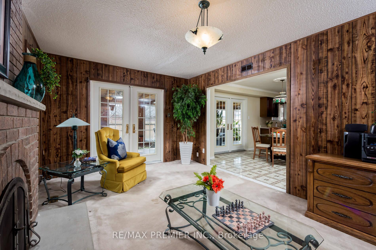
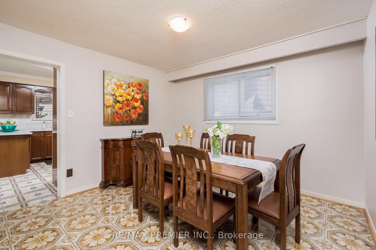
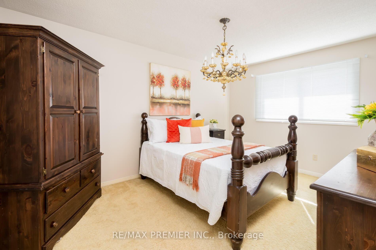
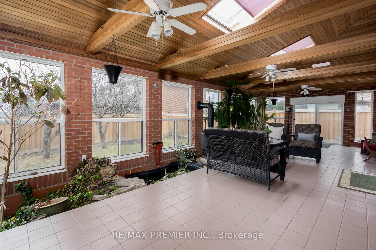

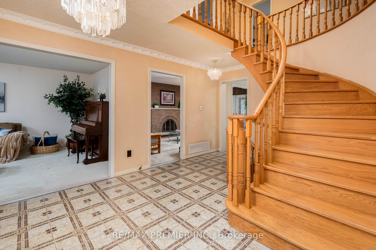
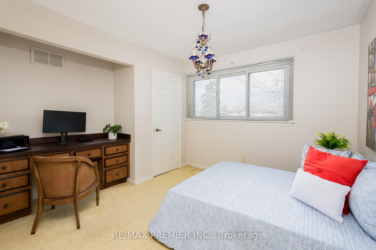








































| This First Time on The Market 2 Family Home Is 2553 SqFt. Plus 1252 SqFt. Finished Bsmt With a Second Kitchen, Wet Bar Open Concept Layout With a Full Washroom and Service Stairs To Bsmt, Has a Rental Potential or For Sharing Being Situated On a Pool Size Inside Corner Lot For Privacy, a Large Sun Room Gives Extra Space To Enjoy With Family and Friends, Some Room Left For Your Own Decor Within Walking Distance To Schools, Transportation, Parks and Plaza. Minutes To Hwy 400, is Minutes to The Airport, and Subway. Nicely Kept, Immaculate, Fantastic Neighbourhood. |
| Price | $1,499,900 |
| Taxes: | $5882.00 |
| Occupancy: | Vacant |
| Address: | 67 Airdrie Driv , Vaughan, L4L 1C7, York |
| Directions/Cross Streets: | Langstaff Rd. and Ansely Grove Rd. |
| Rooms: | 9 |
| Rooms +: | 3 |
| Bedrooms: | 4 |
| Bedrooms +: | 1 |
| Family Room: | T |
| Basement: | Apartment, Finished |
| Level/Floor | Room | Length(ft) | Width(ft) | Descriptions | |
| Room 1 | Main | Living Ro | 10.89 | 17.97 | Broadloom, Separate Room, Window |
| Room 2 | Main | Dining Ro | 11.64 | 11.22 | Separate Room, Ceramic Floor, Window |
| Room 3 | Main | Kitchen | 11.09 | 11.64 | Eat-in Kitchen, Ceramic Floor, Window |
| Room 4 | Main | Breakfast | 12.1 | 11.64 | W/O To Sunroom, Ceramic Floor, Eat-in Kitchen |
| Room 5 | Main | Primary B | 10.89 | 19.19 | Fireplace, Broadloom, Window |
| Room 6 | Second | Primary B | 11.64 | 19.09 | 4 Pc Ensuite, Walk-In Closet(s), Broadloom |
| Room 7 | Second | Bedroom 2 | 12.14 | 10.4 | Window, Closet, Broadloom |
| Room 8 | Second | Bedroom 3 | 9.97 | 14.56 | Closet, Window, Broadloom |
| Room 9 | Second | Bedroom 4 | 9.94 | 14.6 | Window, Broadloom, Closet |
| Room 10 | Basement | Recreatio | 10.63 | 13.25 | Fireplace, Sauna |
| Room 11 | Basement | Kitchen | 11.64 | 11.71 | Ceramic Floor, Eat-in Kitchen, Pantry |
| Washroom Type | No. of Pieces | Level |
| Washroom Type 1 | 2 | Main |
| Washroom Type 2 | 3 | Basement |
| Washroom Type 3 | 3 | Second |
| Washroom Type 4 | 4 | Second |
| Washroom Type 5 | 0 |
| Total Area: | 0.00 |
| Approximatly Age: | 31-50 |
| Property Type: | Detached |
| Style: | 2-Storey |
| Exterior: | Brick |
| Garage Type: | Attached |
| (Parking/)Drive: | Private |
| Drive Parking Spaces: | 2 |
| Park #1 | |
| Parking Type: | Private |
| Park #2 | |
| Parking Type: | Private |
| Pool: | None |
| Other Structures: | Greenhouse, Ga |
| Approximatly Age: | 31-50 |
| Approximatly Square Footage: | 2500-3000 |
| Property Features: | Fenced Yard, Library |
| CAC Included: | N |
| Water Included: | N |
| Cabel TV Included: | N |
| Common Elements Included: | N |
| Heat Included: | N |
| Parking Included: | N |
| Condo Tax Included: | N |
| Building Insurance Included: | N |
| Fireplace/Stove: | Y |
| Heat Type: | Forced Air |
| Central Air Conditioning: | Central Air |
| Central Vac: | N |
| Laundry Level: | Syste |
| Ensuite Laundry: | F |
| Sewers: | Sewer |
| Utilities-Cable: | A |
| Utilities-Hydro: | Y |
$
%
Years
This calculator is for demonstration purposes only. Always consult a professional
financial advisor before making personal financial decisions.
| Although the information displayed is believed to be accurate, no warranties or representations are made of any kind. |
| RE/MAX PREMIER INC. |
- Listing -1 of 0
|
|

Simon Huang
Broker
Bus:
905-241-2222
Fax:
905-241-3333
| Book Showing | Email a Friend |
Jump To:
At a Glance:
| Type: | Freehold - Detached |
| Area: | York |
| Municipality: | Vaughan |
| Neighbourhood: | East Woodbridge |
| Style: | 2-Storey |
| Lot Size: | x 120.20(Feet) |
| Approximate Age: | 31-50 |
| Tax: | $5,882 |
| Maintenance Fee: | $0 |
| Beds: | 4+1 |
| Baths: | 4 |
| Garage: | 0 |
| Fireplace: | Y |
| Air Conditioning: | |
| Pool: | None |
Locatin Map:
Payment Calculator:

Listing added to your favorite list
Looking for resale homes?

By agreeing to Terms of Use, you will have ability to search up to 307073 listings and access to richer information than found on REALTOR.ca through my website.

