$849,900
Available - For Sale
Listing ID: N12108969
177 Fred Cook Driv , Bradford West Gwillimbury, L3Z 1V1, Simcoe
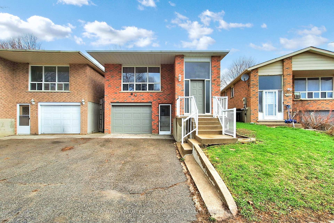
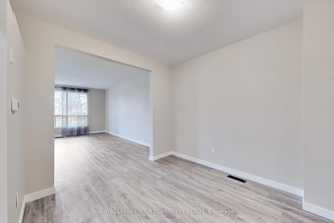
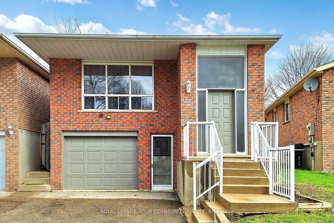
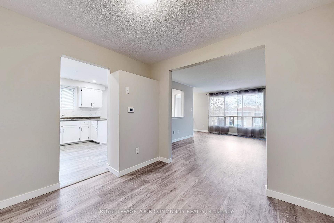
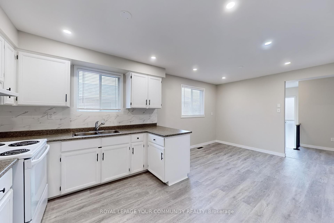
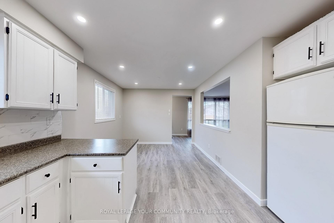
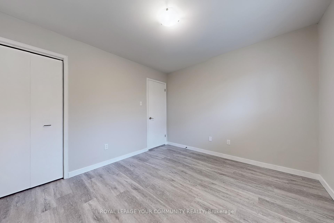
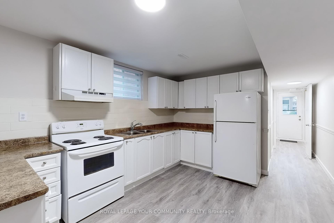
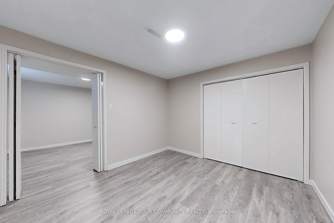
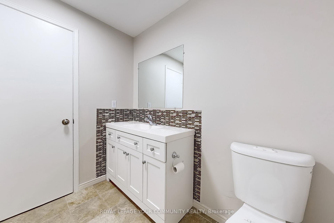
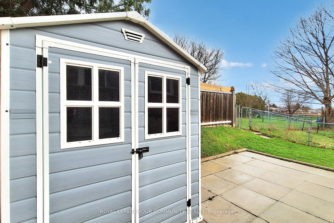
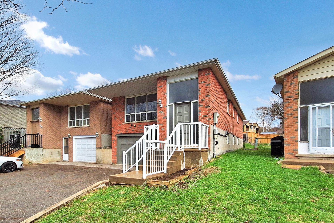
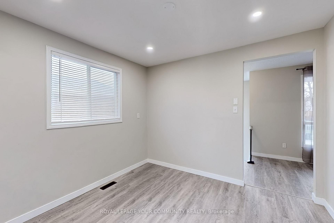
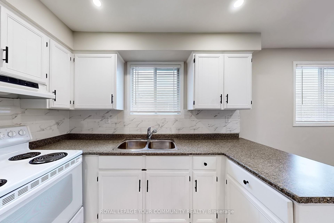
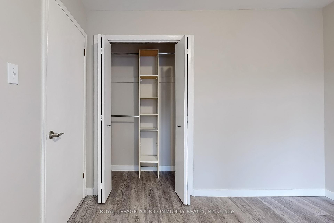

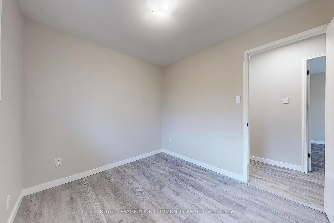
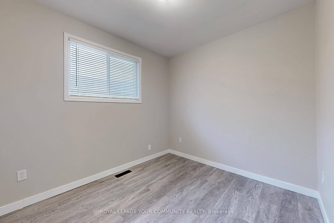
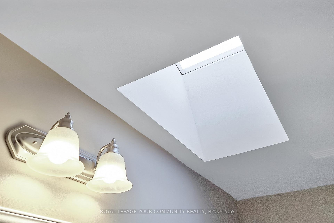
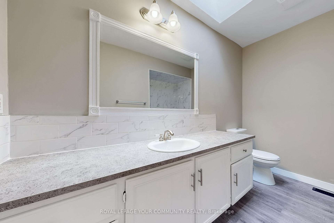
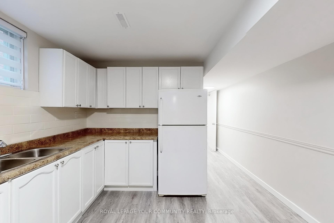
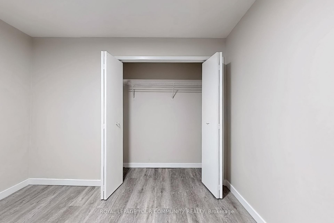
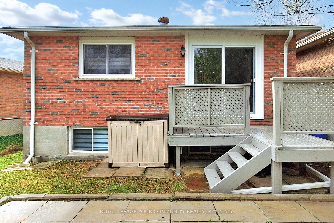
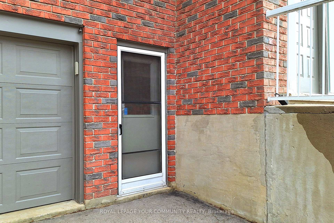
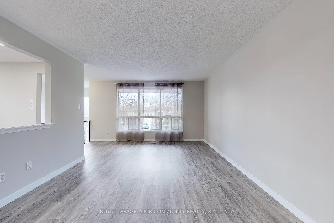
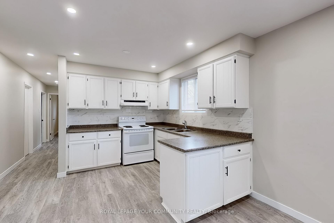

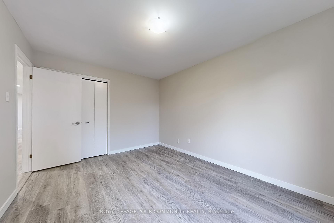
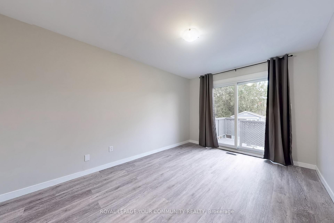
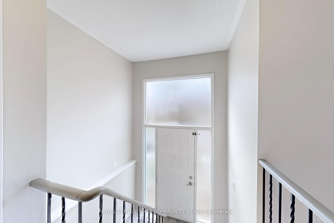
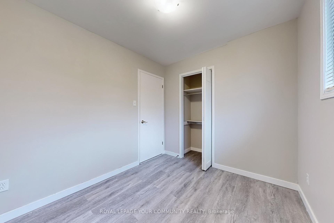
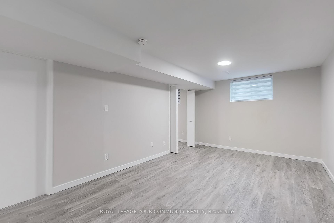
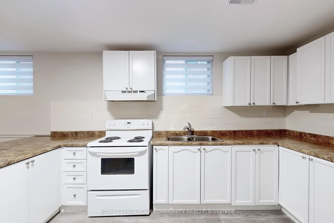
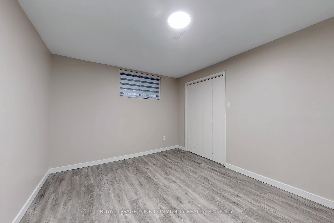
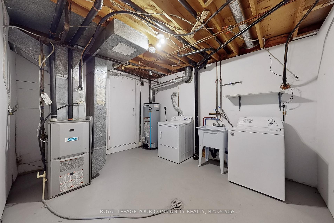
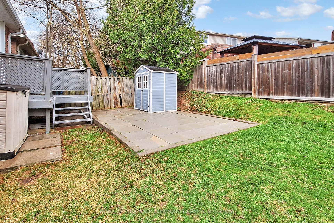
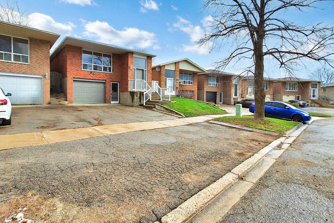
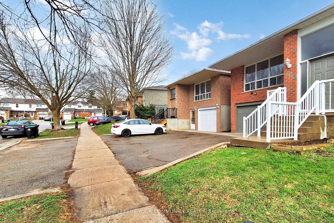
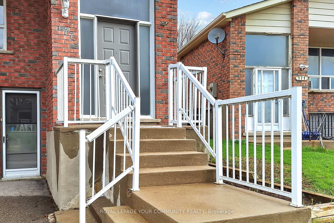
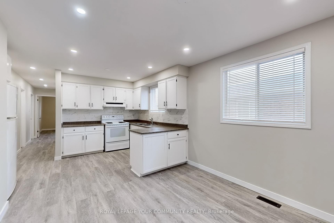
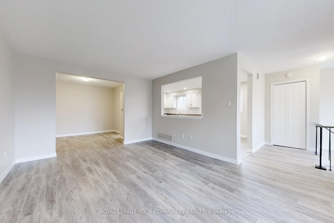
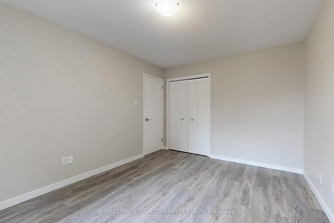
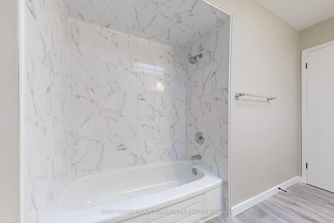
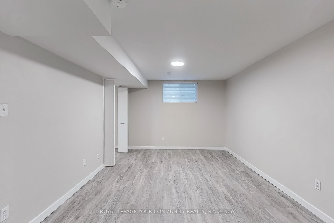
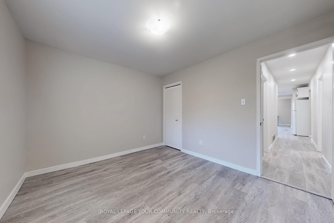
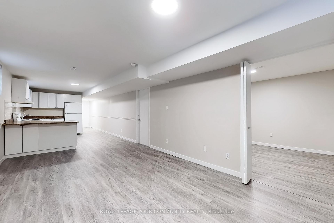
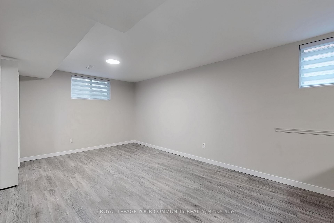
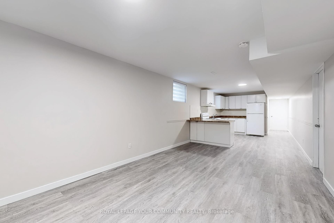
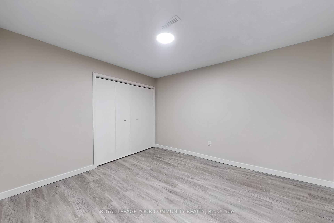
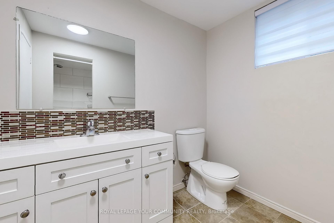


















































| Welcome to this beautifully updated and move-in ready raised detached bungalow, featuring a legal basement apartment with a separate entranceperfect for rental income, multigenerational living, or guest space! Meticulously maintained and recently updated, this home offers modern comfort and functionality. Spacious Eat-In Kit With Bkr Area And Pass Through To Lr. Primary W/O To Deck & Yard That Backs Onto To Kulpin Park! New Laminate throughout.4Pc With Skylight. Ent To Separate Laundry Room From Gar For Up & From Sep Door In Kit For Down.Reno 3Pc |
| Price | $849,900 |
| Taxes: | $4026.16 |
| Occupancy: | Vacant |
| Address: | 177 Fred Cook Driv , Bradford West Gwillimbury, L3Z 1V1, Simcoe |
| Directions/Cross Streets: | 88/Collings/Fred Cook |
| Rooms: | 7 |
| Rooms +: | 4 |
| Bedrooms: | 3 |
| Bedrooms +: | 1 |
| Family Room: | T |
| Basement: | Apartment, Walk-Out |
| Level/Floor | Room | Length(ft) | Width(ft) | Descriptions | |
| Room 1 | Main | Living Ro | 16.5 | 11.58 | Vinyl Floor, Combined w/Dining, Large Window |
| Room 2 | Main | Dining Ro | 10.17 | 9.25 | Vinyl Floor, Combined w/Living |
| Room 3 | Main | Kitchen | 12.99 | 9.41 | Updated, Backsplash, Pot Lights |
| Room 4 | Main | Breakfast | 10.07 | 9.25 | Family Size Kitchen, Vinyl Floor, Overlooks Living |
| Room 5 | Main | Bedroom 2 | 11.68 | 10.17 | Vinyl Floor, Closet, Window |
| Room 6 | Main | Primary B | 13.74 | 10.17 | Vinyl Floor, Closet, Window |
| Room 7 | Main | Bedroom 3 | 9.41 | 8.23 | Vinyl Floor, Closet, Window |
| Room 8 | Basement | Family Ro | 18.5 | 10.92 | Vinyl Floor |
| Room 9 | Basement | Kitchen | 14.07 | 10.92 | Breakfast Bar, Backsplash, Vinyl Floor |
| Room 10 | Basement | Bedroom | 12 | 10.17 | Vinyl Floor, Closet, Window |
| Room 11 | Basement | Laundry | 14.83 | 10.17 | W/O To Garage |
| Washroom Type | No. of Pieces | Level |
| Washroom Type 1 | 4 | Main |
| Washroom Type 2 | 3 | Basement |
| Washroom Type 3 | 0 | |
| Washroom Type 4 | 0 | |
| Washroom Type 5 | 0 |
| Total Area: | 0.00 |
| Property Type: | Link |
| Style: | Bungalow-Raised |
| Exterior: | Brick |
| Garage Type: | Built-In |
| Drive Parking Spaces: | 2 |
| Pool: | None |
| Other Structures: | Shed |
| Approximatly Square Footage: | 1500-2000 |
| Property Features: | Public Trans, Park |
| CAC Included: | N |
| Water Included: | N |
| Cabel TV Included: | N |
| Common Elements Included: | N |
| Heat Included: | N |
| Parking Included: | N |
| Condo Tax Included: | N |
| Building Insurance Included: | N |
| Fireplace/Stove: | N |
| Heat Type: | Forced Air |
| Central Air Conditioning: | Central Air |
| Central Vac: | N |
| Laundry Level: | Syste |
| Ensuite Laundry: | F |
| Elevator Lift: | False |
| Sewers: | Sewer |
$
%
Years
This calculator is for demonstration purposes only. Always consult a professional
financial advisor before making personal financial decisions.
| Although the information displayed is believed to be accurate, no warranties or representations are made of any kind. |
| ROYAL LEPAGE YOUR COMMUNITY REALTY |
- Listing -1 of 0
|
|

Simon Huang
Broker
Bus:
905-241-2222
Fax:
905-241-3333
| Virtual Tour | Book Showing | Email a Friend |
Jump To:
At a Glance:
| Type: | Freehold - Link |
| Area: | Simcoe |
| Municipality: | Bradford West Gwillimbury |
| Neighbourhood: | Bradford |
| Style: | Bungalow-Raised |
| Lot Size: | x 103.41(Feet) |
| Approximate Age: | |
| Tax: | $4,026.16 |
| Maintenance Fee: | $0 |
| Beds: | 3+1 |
| Baths: | 2 |
| Garage: | 0 |
| Fireplace: | N |
| Air Conditioning: | |
| Pool: | None |
Locatin Map:
Payment Calculator:

Listing added to your favorite list
Looking for resale homes?

By agreeing to Terms of Use, you will have ability to search up to 307073 listings and access to richer information than found on REALTOR.ca through my website.

