$950,000
Available - For Sale
Listing ID: X11932714
81 Henry Stre , Quinte West, K8V 3T6, Hastings
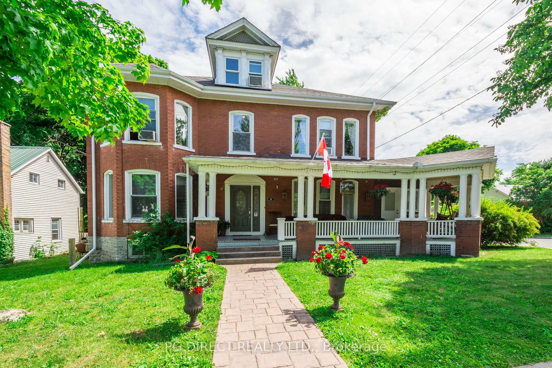
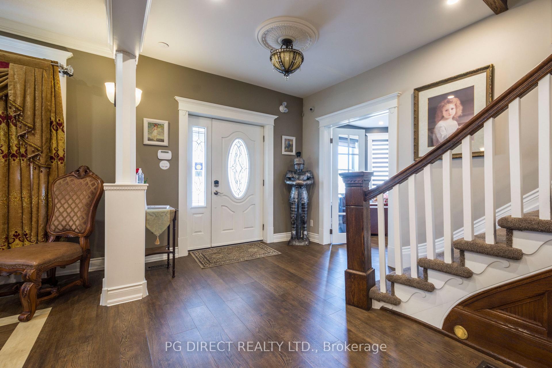
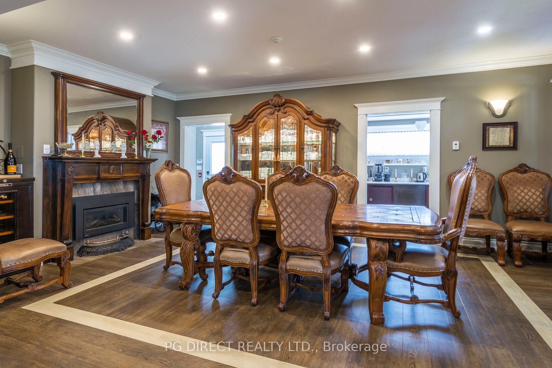
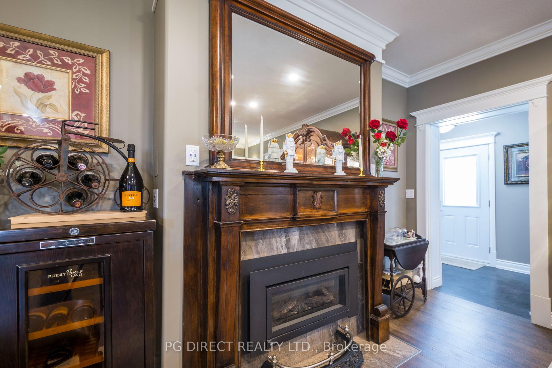
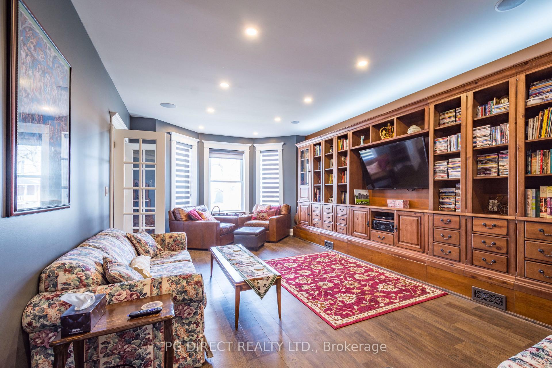
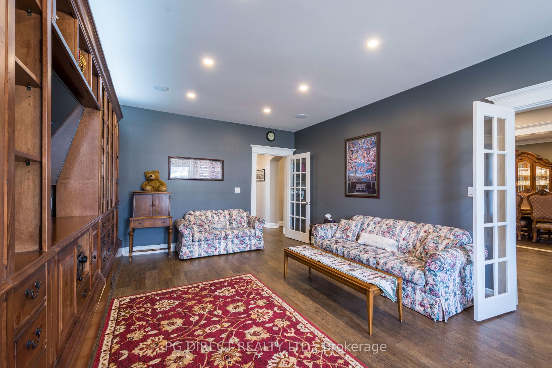
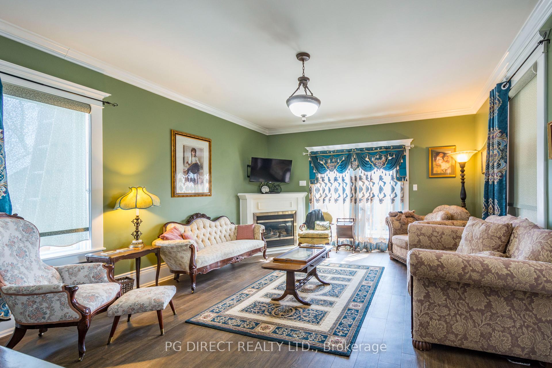
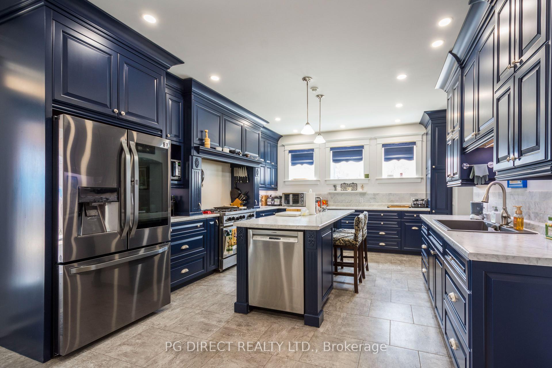
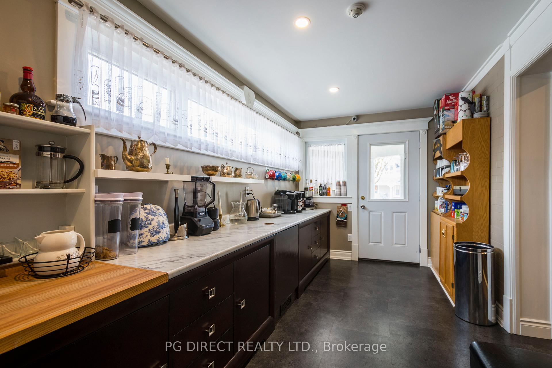
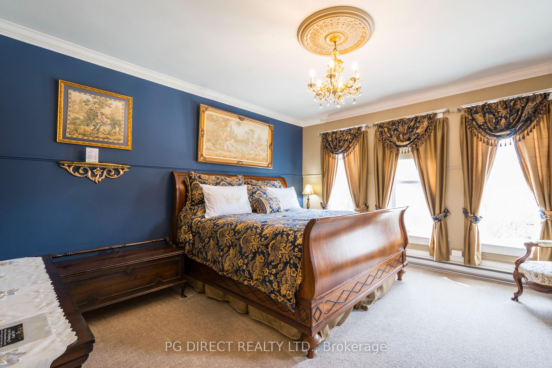
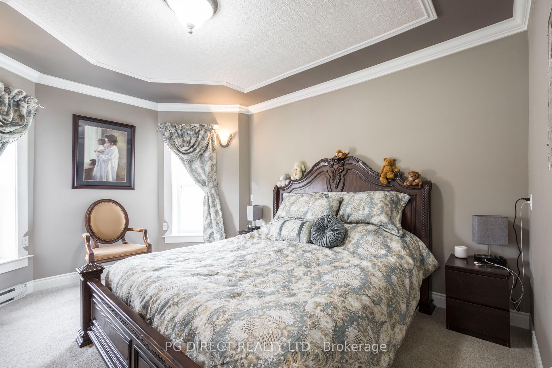
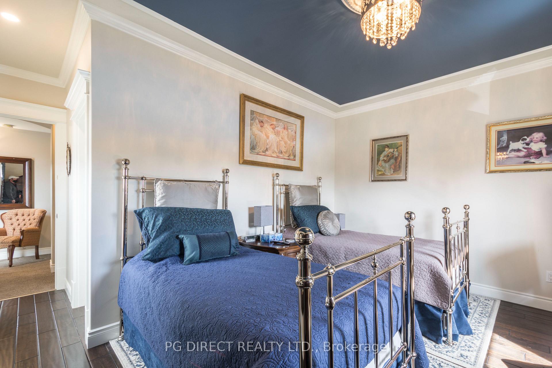
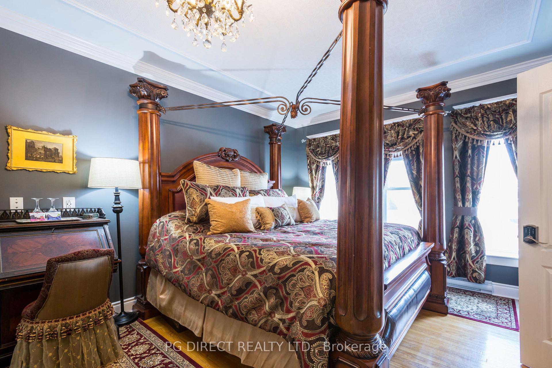
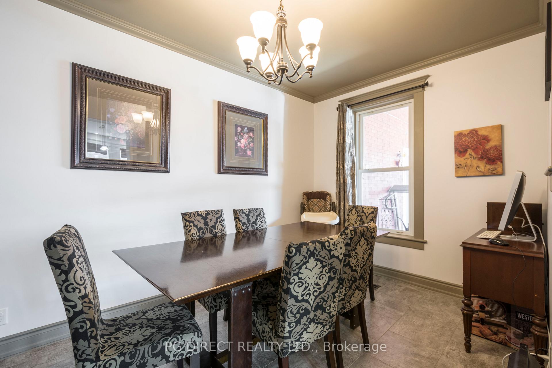
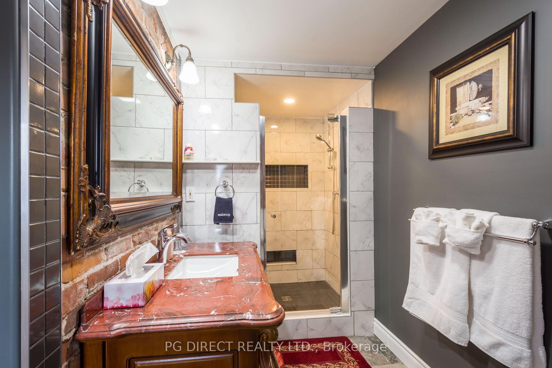
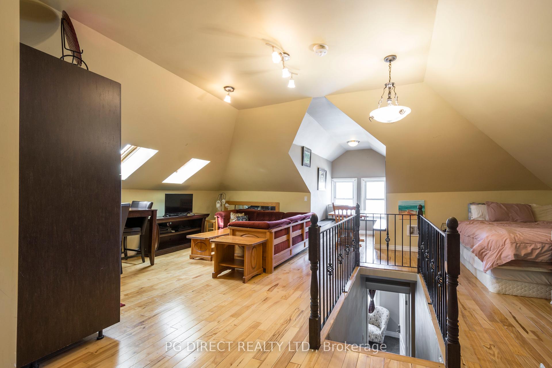
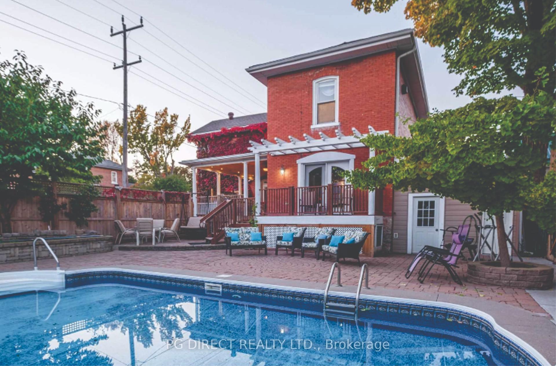
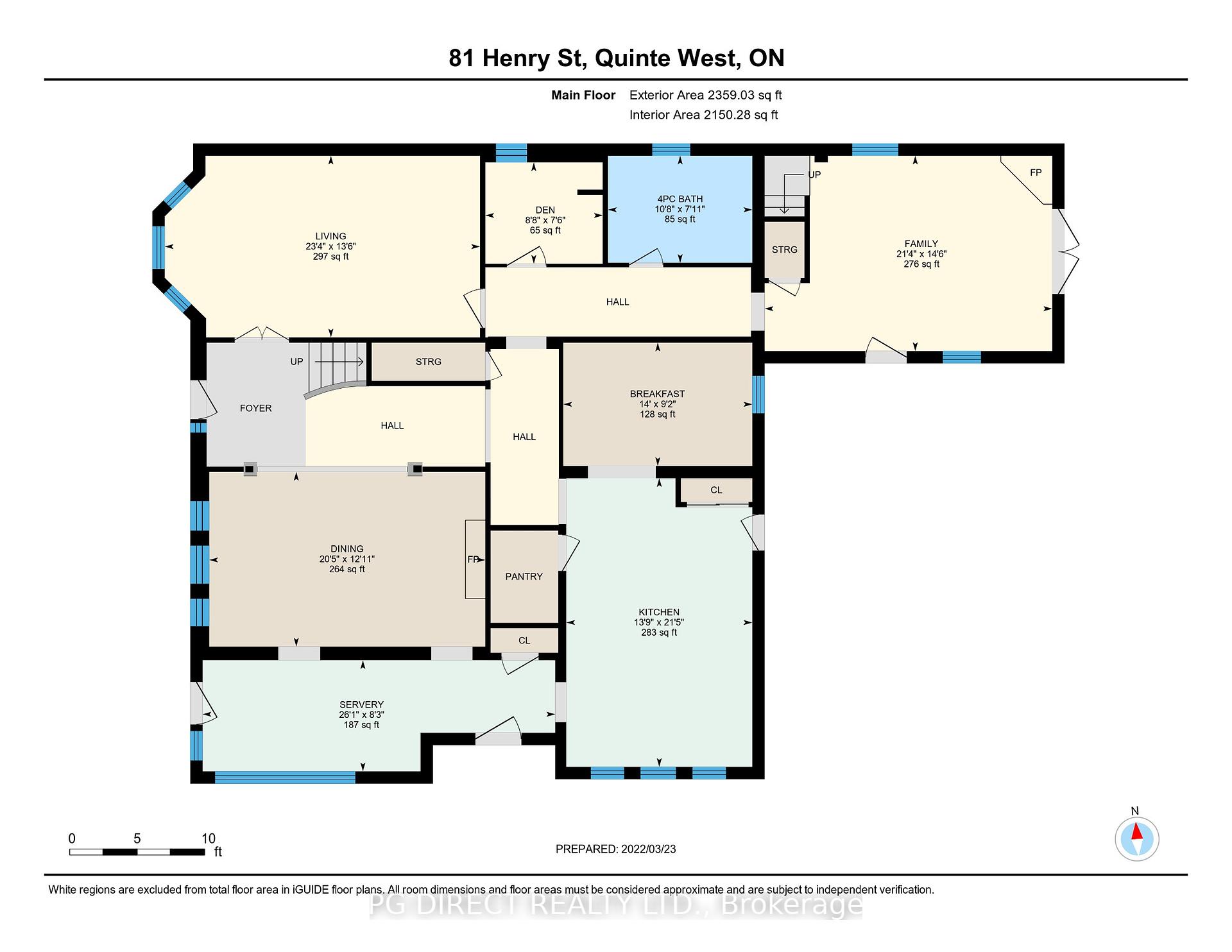
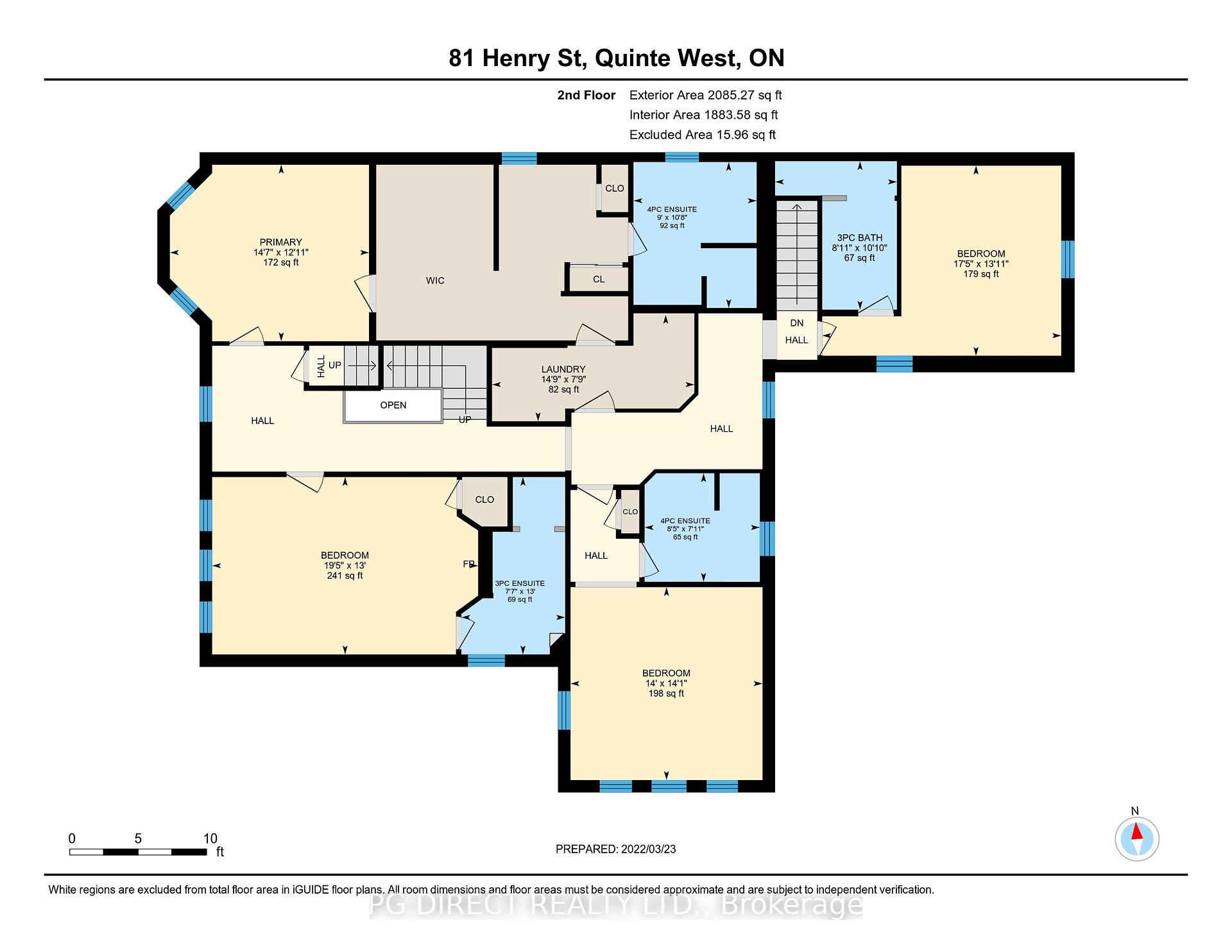
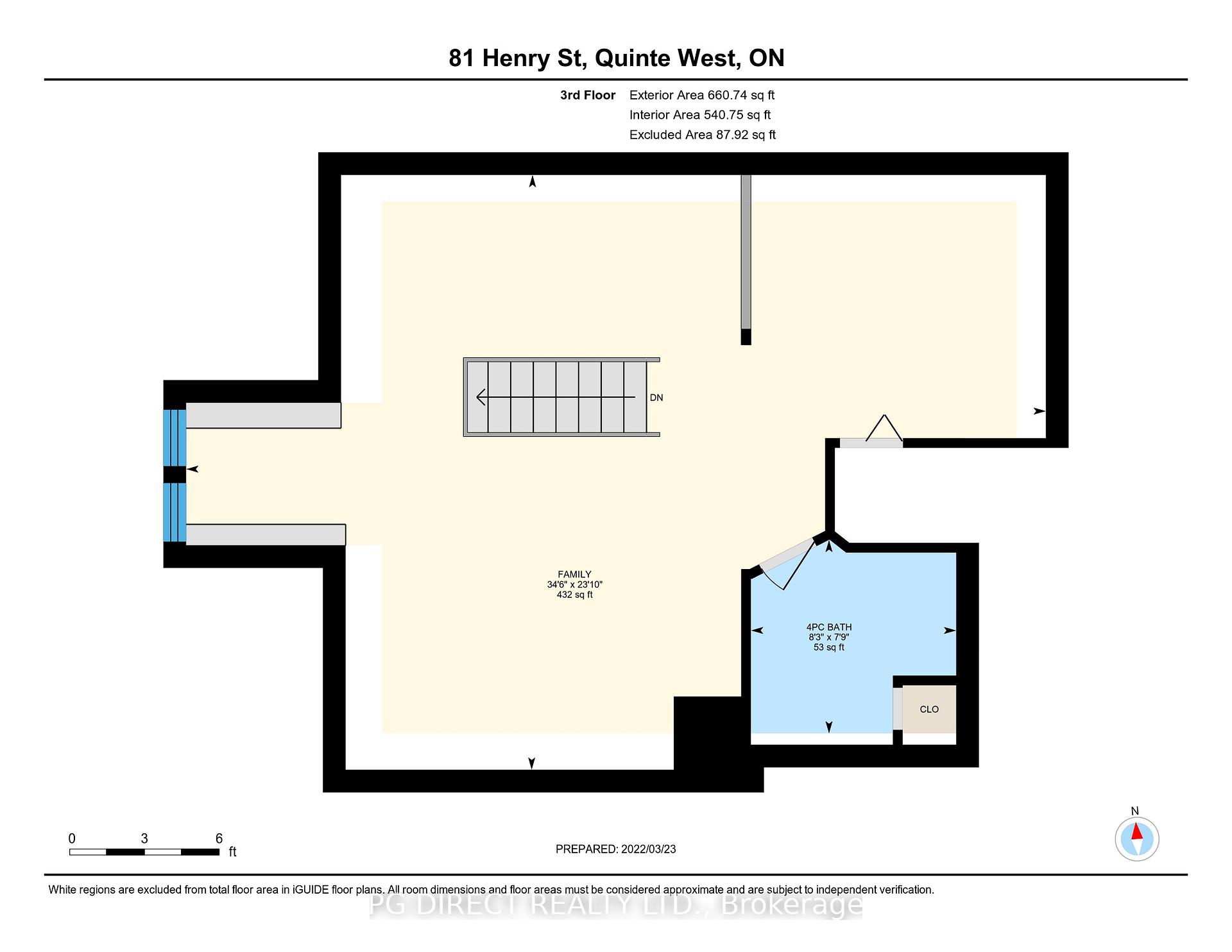




















| Visit REALTOR website for additional information. This stunning century home boasts 4 spacious bedrooms and 6 full bathrooms, blending timeless charm with modern luxury. Perfect for entertaining, the property features an inground outdoor pool and a full chefs kitchen, complemented by a dedicated breakfast/coffee bar room. Located just minutes from downtown, parks, schools, the library, and the marina, convenience and lifestyle converge here. Formerly operated as a successful B&B, this residence offers endless possibilities for family living or a business venture. Rich in character and designed to impress, its truly one-of-a-kind! |
| Price | $950,000 |
| Taxes: | $8573.44 |
| Occupancy: | Owner |
| Address: | 81 Henry Stre , Quinte West, K8V 3T6, Hastings |
| Acreage: | < .50 |
| Directions/Cross Streets: | Dufferin and Henry |
| Rooms: | 13 |
| Bedrooms: | 4 |
| Bedrooms +: | 0 |
| Family Room: | T |
| Basement: | Partially Fi, Walk-Out |
| Level/Floor | Room | Length(ft) | Width(ft) | Descriptions | |
| Room 1 | Main | Living Ro | 23.35 | 13.45 | Hardwood Floor, Bay Window |
| Room 2 | Main | Office | 8.69 | 7.51 | Hardwood Floor |
| Room 3 | Main | Bathroom | 10.69 | 7.94 | Tile Floor, 4 Pc Bath |
| Room 4 | Main | Family Ro | 21.29 | 14.46 | Hardwood Floor |
| Room 5 | Main | Breakfast | 14.01 | 9.12 | Hardwood Floor |
| Room 6 | Main | Dining Ro | 20.43 | 12.96 | Hardwood Floor, Fireplace |
| Room 7 | Main | Kitchen | 13.78 | 21.39 | Tile Floor |
| Room 8 | Main | Other | 26.11 | 8.23 | Tile Floor |
| Room 9 | Second | Primary B | 14.56 | 12.89 | Walk-In Closet(s), Ensuite Bath |
| Room 10 | Second | Bathroom | 8.99 | 10.66 | Tile Floor, 4 Pc Bath, Ensuite Bath |
| Room 11 | Second | Bedroom | 17.45 | 13.87 | Hardwood Floor, Ensuite Bath |
| Room 12 | Second | Bathroom | 8.89 | 10.86 | Tile Floor, 3 Pc Bath, Ensuite Bath |
| Washroom Type | No. of Pieces | Level |
| Washroom Type 1 | 4 | Main |
| Washroom Type 2 | 4 | Second |
| Washroom Type 3 | 3 | Second |
| Washroom Type 4 | 4 | Third |
| Washroom Type 5 | 0 |
| Total Area: | 0.00 |
| Approximatly Age: | 100+ |
| Property Type: | Detached |
| Style: | 2 1/2 Storey |
| Exterior: | Brick |
| Garage Type: | None |
| (Parking/)Drive: | Front Yard |
| Drive Parking Spaces: | 5 |
| Park #1 | |
| Parking Type: | Front Yard |
| Park #2 | |
| Parking Type: | Front Yard |
| Pool: | Inground |
| Other Structures: | Garden Shed |
| Approximatly Age: | 100+ |
| Approximatly Square Footage: | 3500-5000 |
| Property Features: | Arts Centre, Beach |
| CAC Included: | N |
| Water Included: | N |
| Cabel TV Included: | N |
| Common Elements Included: | N |
| Heat Included: | N |
| Parking Included: | N |
| Condo Tax Included: | N |
| Building Insurance Included: | N |
| Fireplace/Stove: | Y |
| Heat Type: | Forced Air |
| Central Air Conditioning: | Central Air |
| Central Vac: | N |
| Laundry Level: | Syste |
| Ensuite Laundry: | F |
| Elevator Lift: | False |
| Sewers: | Sewer |
| Utilities-Cable: | Y |
| Utilities-Hydro: | Y |
$
%
Years
This calculator is for demonstration purposes only. Always consult a professional
financial advisor before making personal financial decisions.
| Although the information displayed is believed to be accurate, no warranties or representations are made of any kind. |
| PG DIRECT REALTY LTD. |
- Listing -1 of 0
|
|

Simon Huang
Broker
Bus:
905-241-2222
Fax:
905-241-3333
| Book Showing | Email a Friend |
Jump To:
At a Glance:
| Type: | Freehold - Detached |
| Area: | Hastings |
| Municipality: | Quinte West |
| Neighbourhood: | Trenton Ward |
| Style: | 2 1/2 Storey |
| Lot Size: | x 132.38(Feet) |
| Approximate Age: | 100+ |
| Tax: | $8,573.44 |
| Maintenance Fee: | $0 |
| Beds: | 4 |
| Baths: | 6 |
| Garage: | 0 |
| Fireplace: | Y |
| Air Conditioning: | |
| Pool: | Inground |
Locatin Map:
Payment Calculator:

Listing added to your favorite list
Looking for resale homes?

By agreeing to Terms of Use, you will have ability to search up to 307073 listings and access to richer information than found on REALTOR.ca through my website.

