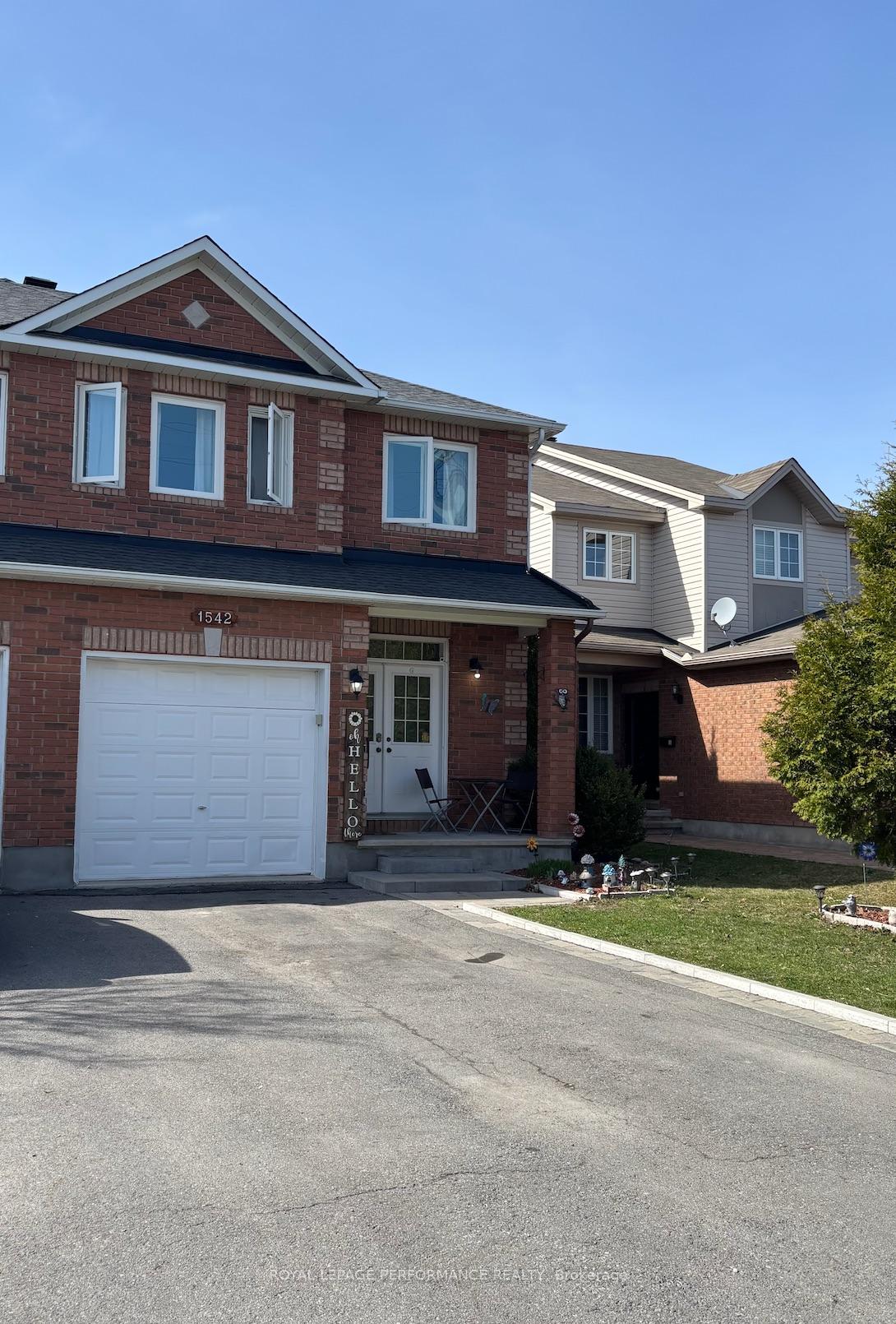$574,900
Available - For Sale
Listing ID: X12109152
1542 Demeter Stre , Orleans - Cumberland and Area, K4A 4Y9, Ottawa

| Welcome to your next home! This beautifully maintained property offers everything you've been searching for and more. Featuring three generously sized bedrooms, including a spacious primary suite with its own private ensuite - with heated floors, this home is perfect for families or anyone who loves a little extra room.The main floor boasts an inviting open-concept layout, ideal for entertaining and everyday living. The bright and airy kitchen flows effortlessly into the dining and living areas, creating a warm and welcoming space for family and friends to gather. With 2.5 bathrooms thoughtfully placed throughout the home, comfort and convenience are guaranteed.The finished basement adds even more living space, perfect for a family room, home office, gym, or play area the possibilities are endless!Located in a vibrant and friendly neighbourhood, you'll love being just steps away from excellent schools, beautiful parks, scenic walking paths, shopping, and recreation centres. Whether you're looking for a place to settle down or grow your family, this home checks all the boxes.Lovingly cared for and move-in ready, this home is waiting for you to make it your own. Don't miss your chance to live in one of the area's most desirable communities. |
| Price | $574,900 |
| Taxes: | $4178.00 |
| Occupancy: | Owner |
| Address: | 1542 Demeter Stre , Orleans - Cumberland and Area, K4A 4Y9, Ottawa |
| Directions/Cross Streets: | Valin St. and Trim Rd. |
| Rooms: | 11 |
| Bedrooms: | 3 |
| Bedrooms +: | 0 |
| Family Room: | T |
| Basement: | Full, Finished |
| Washroom Type | No. of Pieces | Level |
| Washroom Type 1 | 4 | Second |
| Washroom Type 2 | 2 | Main |
| Washroom Type 3 | 0 | |
| Washroom Type 4 | 0 | |
| Washroom Type 5 | 0 |
| Total Area: | 0.00 |
| Approximatly Age: | 16-30 |
| Property Type: | Att/Row/Townhouse |
| Style: | 2-Storey |
| Exterior: | Brick |
| Garage Type: | Attached |
| Drive Parking Spaces: | 2 |
| Pool: | None |
| Approximatly Age: | 16-30 |
| Approximatly Square Footage: | 700-1100 |
| CAC Included: | N |
| Water Included: | N |
| Cabel TV Included: | N |
| Common Elements Included: | N |
| Heat Included: | N |
| Parking Included: | N |
| Condo Tax Included: | N |
| Building Insurance Included: | N |
| Fireplace/Stove: | Y |
| Heat Type: | Forced Air |
| Central Air Conditioning: | Central Air |
| Central Vac: | N |
| Laundry Level: | Syste |
| Ensuite Laundry: | F |
| Sewers: | Sewer |
$
%
Years
This calculator is for demonstration purposes only. Always consult a professional
financial advisor before making personal financial decisions.
| Although the information displayed is believed to be accurate, no warranties or representations are made of any kind. |
| ROYAL LEPAGE PERFORMANCE REALTY |
- Listing -1 of 0
|
|

Simon Huang
Broker
Bus:
905-241-2222
Fax:
905-241-3333
| Virtual Tour | Book Showing | Email a Friend |
Jump To:
At a Glance:
| Type: | Freehold - Att/Row/Townhouse |
| Area: | Ottawa |
| Municipality: | Orleans - Cumberland and Area |
| Neighbourhood: | 1106 - Fallingbrook/Gardenway South |
| Style: | 2-Storey |
| Lot Size: | x 116.62(Feet) |
| Approximate Age: | 16-30 |
| Tax: | $4,178 |
| Maintenance Fee: | $0 |
| Beds: | 3 |
| Baths: | 3 |
| Garage: | 0 |
| Fireplace: | Y |
| Air Conditioning: | |
| Pool: | None |
Locatin Map:
Payment Calculator:

Listing added to your favorite list
Looking for resale homes?

By agreeing to Terms of Use, you will have ability to search up to 307073 listings and access to richer information than found on REALTOR.ca through my website.

