$629,900
Available - For Sale
Listing ID: X12109119
97 Forestglade Cres , Hunt Club - South Keys and Area, K1G 6A6, Ottawa
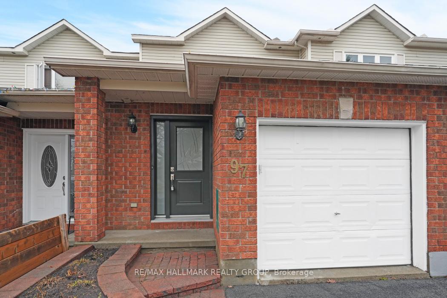
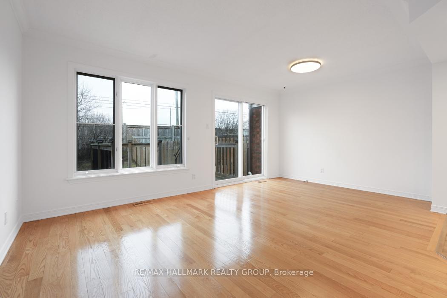
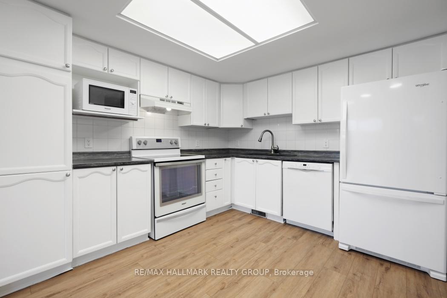
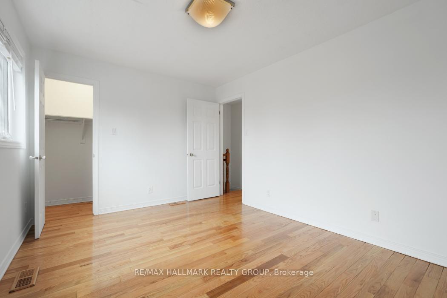
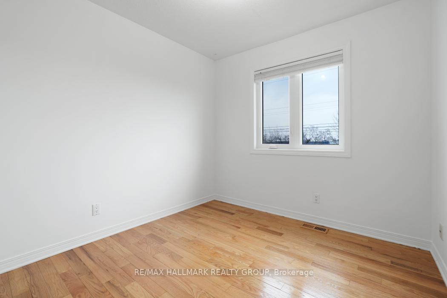
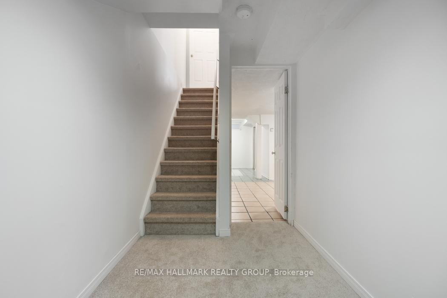
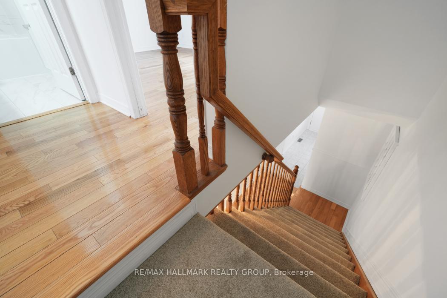
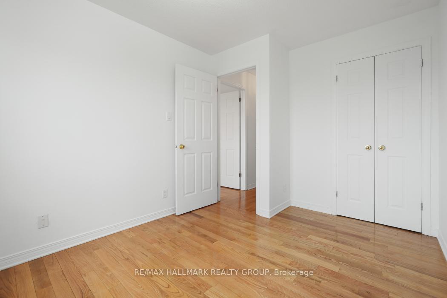
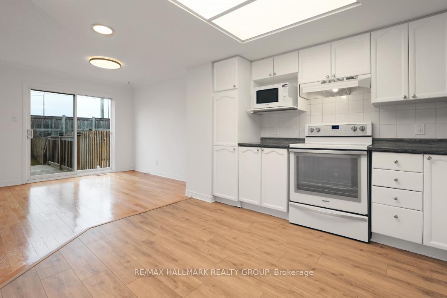
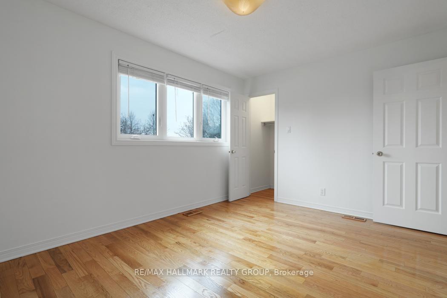
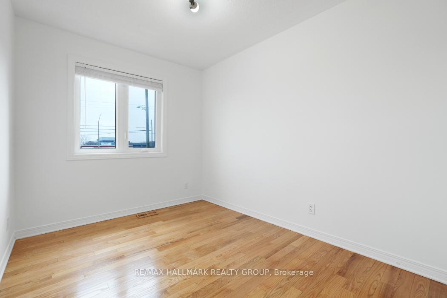
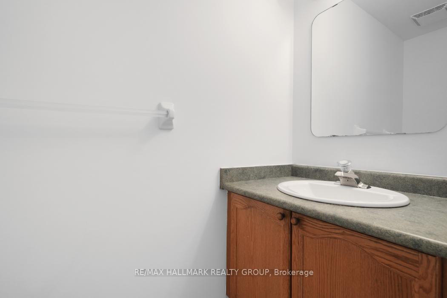
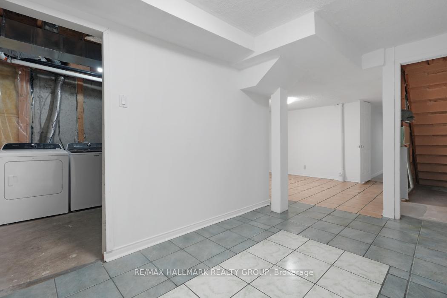
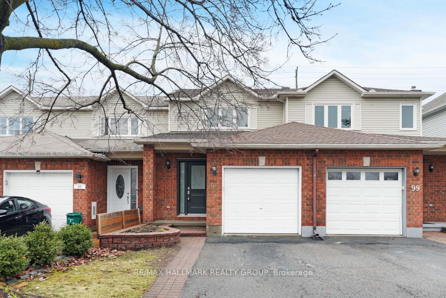
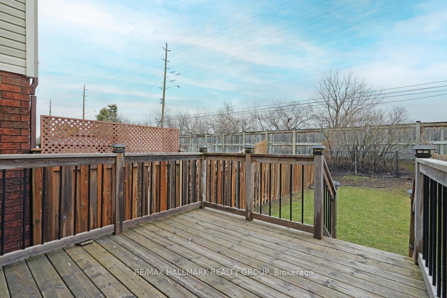
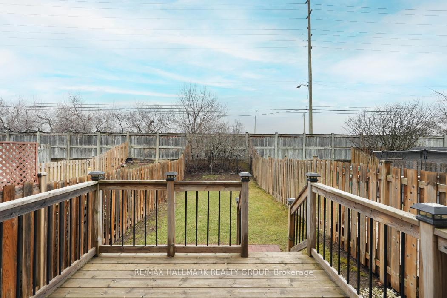
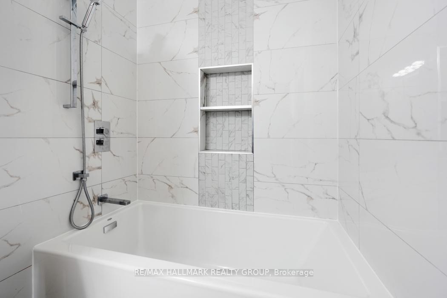
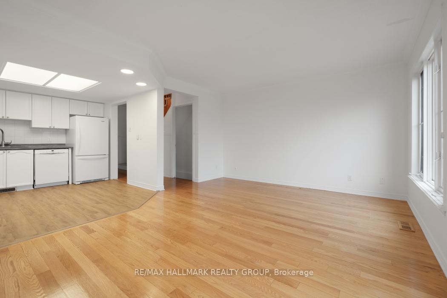

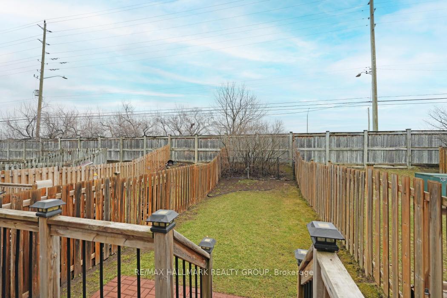
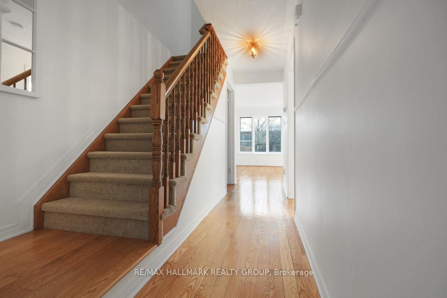
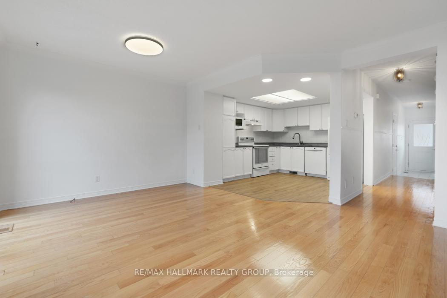
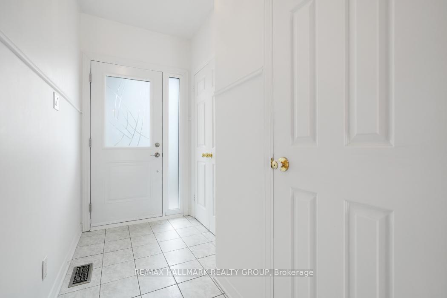
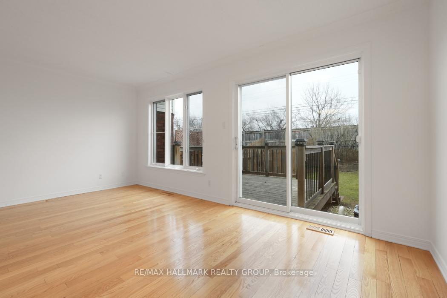
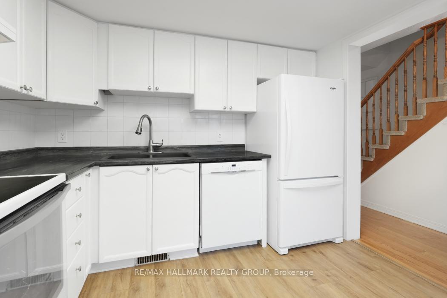
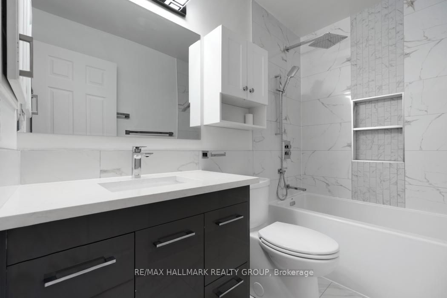
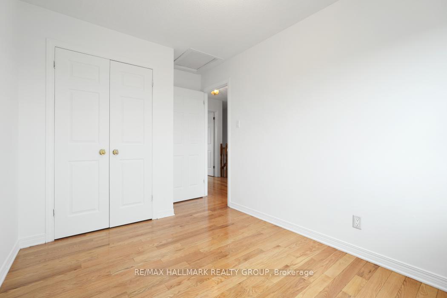
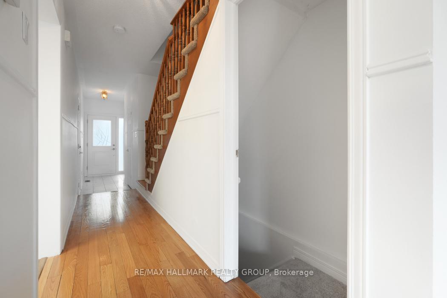




























| Welcome to 97 Forestglade Cres. Step past the covered front porch & into the front foyer. Main floor plan is open concept. Large 3 pane window & patio door walk out to back deck. Bright white kitchen - all new appliances. A wonderful place for family gatherings & entertaining. Primary bedroom with walk in closet. 2 more bedrooms & updated full bath complete the 2nd level. Hardwood tile throughout. New carpet on stairs. Lower level finished, tile flooring - 2 recreation rooms. Laundry with new washer & dryer. Large back deck in fenced yard. |
| Price | $629,900 |
| Taxes: | $3337.36 |
| Assessment Year: | 2024 |
| Occupancy: | Vacant |
| Address: | 97 Forestglade Cres , Hunt Club - South Keys and Area, K1G 6A6, Ottawa |
| Directions/Cross Streets: | Hawthorne Rd & Hunt Club Rd |
| Rooms: | 6 |
| Rooms +: | 2 |
| Bedrooms: | 3 |
| Bedrooms +: | 0 |
| Family Room: | F |
| Basement: | Finished |
| Level/Floor | Room | Length(ft) | Width(ft) | Descriptions | |
| Room 1 | Main | Living Ro | 17.15 | 11.74 | |
| Room 2 | Main | Kitchen | 12.5 | 9.91 | |
| Room 3 | Second | Primary B | 13.55 | 9.91 | |
| Room 4 | Second | Bedroom 2 | 10.4 | 8 | |
| Room 5 | Second | Bedroom 3 | 11.48 | 8.66 | |
| Room 6 | Second | Bathroom | 7.87 | 4.92 | 4 Pc Bath |
| Washroom Type | No. of Pieces | Level |
| Washroom Type 1 | 4 | Second |
| Washroom Type 2 | 2 | Main |
| Washroom Type 3 | 0 | |
| Washroom Type 4 | 0 | |
| Washroom Type 5 | 0 |
| Total Area: | 0.00 |
| Approximatly Age: | 16-30 |
| Property Type: | Att/Row/Townhouse |
| Style: | 2-Storey |
| Exterior: | Brick, Vinyl Siding |
| Garage Type: | Attached |
| (Parking/)Drive: | Inside Ent |
| Drive Parking Spaces: | 2 |
| Park #1 | |
| Parking Type: | Inside Ent |
| Park #2 | |
| Parking Type: | Inside Ent |
| Park #3 | |
| Parking Type: | Lane |
| Pool: | None |
| Approximatly Age: | 16-30 |
| Approximatly Square Footage: | 700-1100 |
| Property Features: | Fenced Yard, Park |
| CAC Included: | N |
| Water Included: | N |
| Cabel TV Included: | N |
| Common Elements Included: | N |
| Heat Included: | N |
| Parking Included: | N |
| Condo Tax Included: | N |
| Building Insurance Included: | N |
| Fireplace/Stove: | N |
| Heat Type: | Forced Air |
| Central Air Conditioning: | Central Air |
| Central Vac: | N |
| Laundry Level: | Syste |
| Ensuite Laundry: | F |
| Sewers: | Sewer |
| Utilities-Hydro: | Y |
$
%
Years
This calculator is for demonstration purposes only. Always consult a professional
financial advisor before making personal financial decisions.
| Although the information displayed is believed to be accurate, no warranties or representations are made of any kind. |
| RE/MAX HALLMARK REALTY GROUP |
- Listing -1 of 0
|
|

Simon Huang
Broker
Bus:
905-241-2222
Fax:
905-241-3333
| Virtual Tour | Book Showing | Email a Friend |
Jump To:
At a Glance:
| Type: | Freehold - Att/Row/Townhouse |
| Area: | Ottawa |
| Municipality: | Hunt Club - South Keys and Area |
| Neighbourhood: | 3808 - Hunt Club Park |
| Style: | 2-Storey |
| Lot Size: | x 126.87(Feet) |
| Approximate Age: | 16-30 |
| Tax: | $3,337.36 |
| Maintenance Fee: | $0 |
| Beds: | 3 |
| Baths: | 2 |
| Garage: | 0 |
| Fireplace: | N |
| Air Conditioning: | |
| Pool: | None |
Locatin Map:
Payment Calculator:

Listing added to your favorite list
Looking for resale homes?

By agreeing to Terms of Use, you will have ability to search up to 307073 listings and access to richer information than found on REALTOR.ca through my website.

