$3,800
Available - For Rent
Listing ID: W12103134
3190 Rock Harbour Road , Mississauga, L5B 4G7, Peel
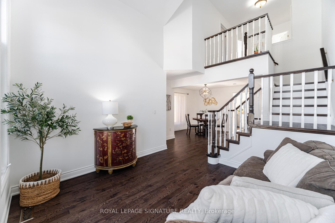
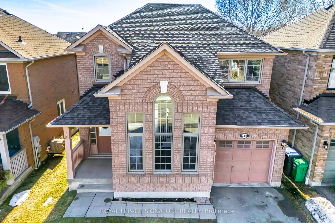
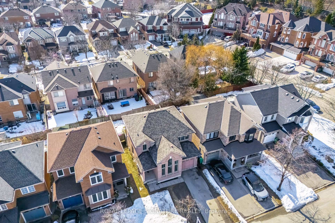
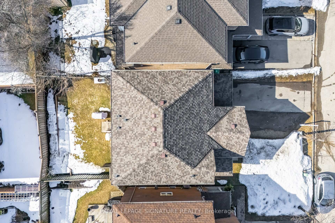
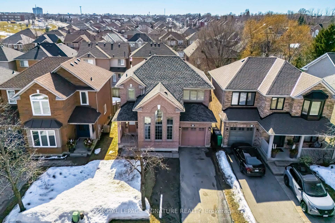
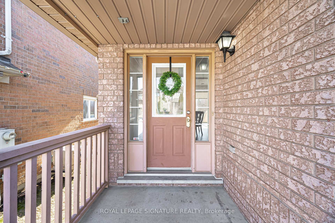
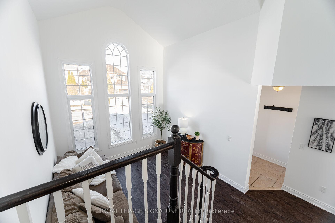
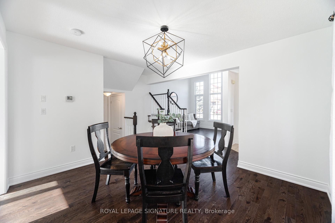
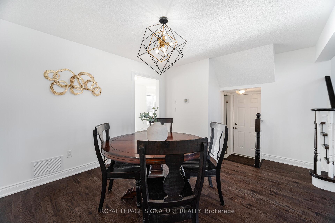
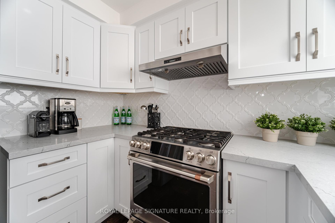
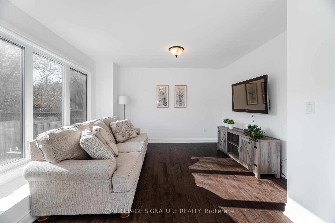
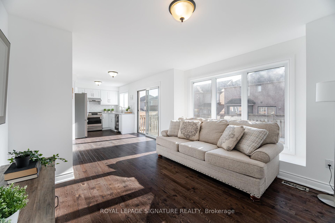
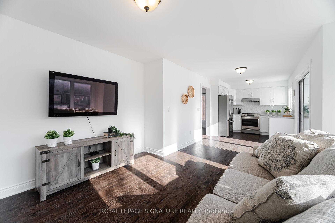


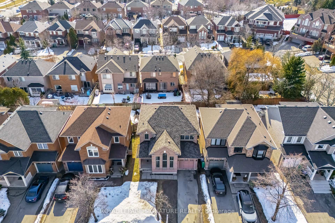
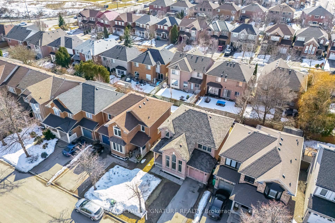
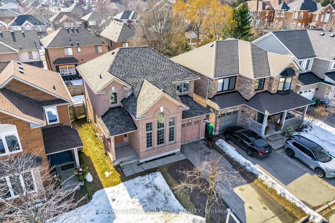

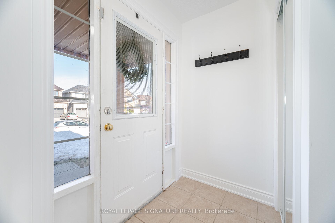
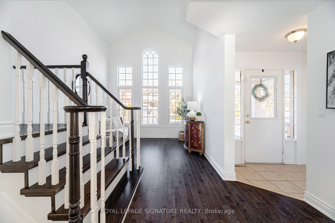
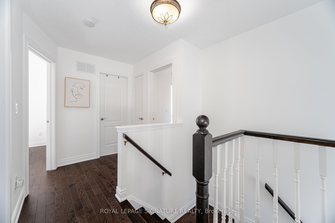
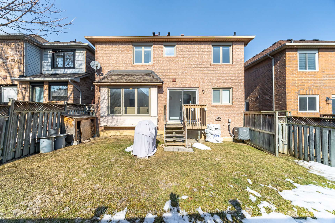
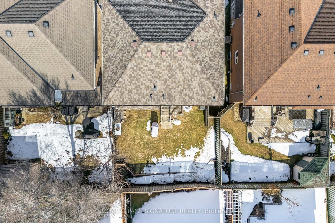
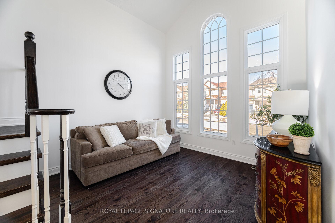
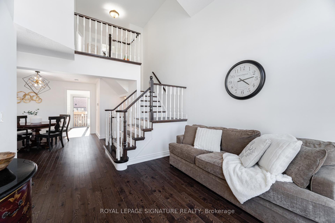
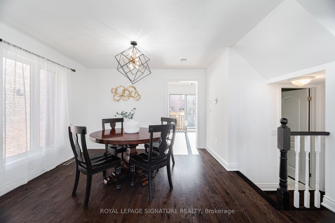
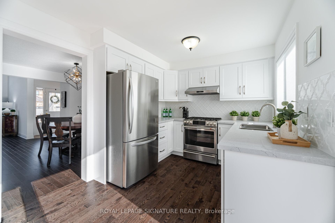
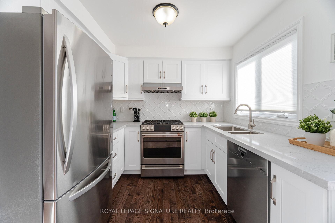
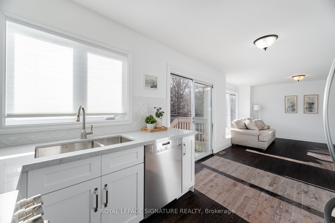
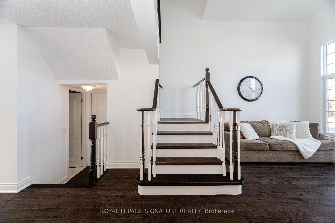
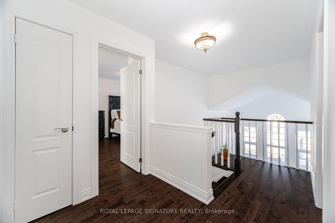
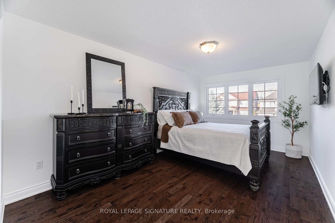
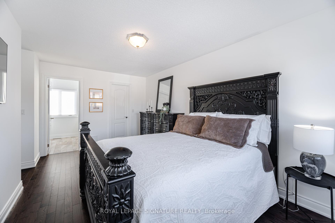
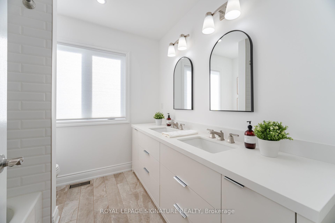
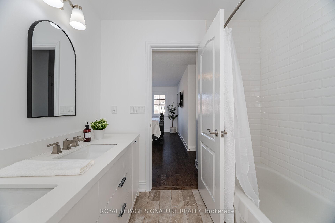
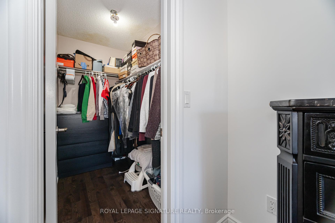
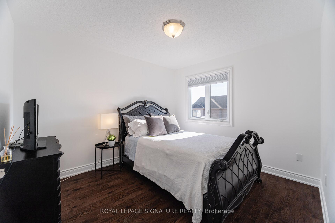
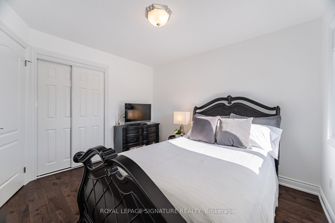
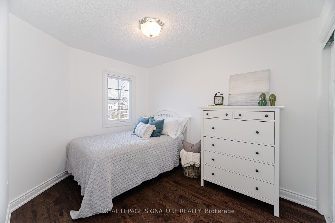
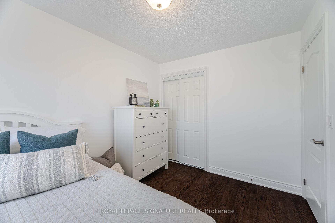
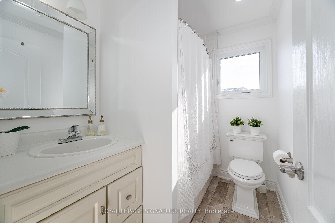
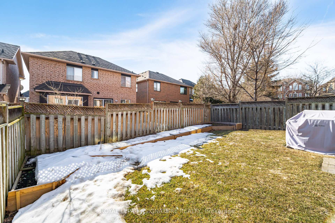
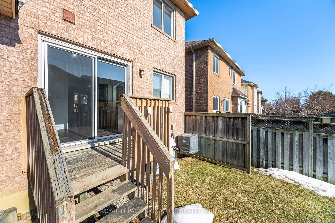
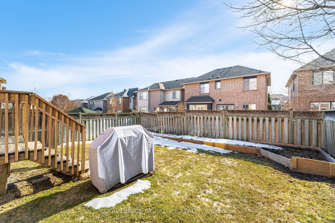
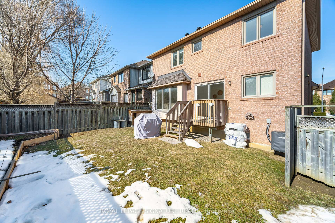
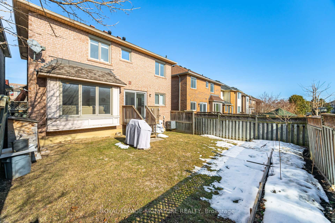















































| Welcome to this beautifully renovated 3-bedroom, 2.5-bathroom home, ideally located in prime central Mississauga, just minutes from Square One & a short walk to the GO train. Built by the reputable Mattamy Homes, this property offers the perfect blend of quality craftsmanship, modern upgrades, and everyday convenience. Inside, you'll be greeted by a 2 Storey cathedral ceiling Living Room , a brand-new kitchen with sleek finishes, and solid oak hardwood floors throughout. The updated bathrooms features elegant Italian-imported tiles in both the main bath and ensuite, creating a spa-like experience. Extra Perks: No sidewalk (extra parking space) & a quiet, family-friendly street. This move-in-ready gem offers modern comfort in a location that can't be beat! |
| Price | $3,800 |
| Taxes: | $0.00 |
| Occupancy: | Owner |
| Address: | 3190 Rock Harbour Road , Mississauga, L5B 4G7, Peel |
| Directions/Cross Streets: | Mavis and Dundas |
| Rooms: | 11 |
| Bedrooms: | 3 |
| Bedrooms +: | 0 |
| Family Room: | T |
| Basement: | Unfinished |
| Furnished: | Unfu |
| Level/Floor | Room | Length(ft) | Width(ft) | Descriptions | |
| Room 1 | Ground | Kitchen | 8.95 | 7.77 | Quartz Counter, Stainless Steel Appl, Backsplash |
| Room 2 | Ground | Breakfast | 8.95 | 8.76 | Overlooks Backyard, W/O To Yard, Hardwood Floor |
| Room 3 | Ground | Family Ro | 12.76 | 11.12 | Bay Window, Open Concept, Hardwood Floor |
| Room 4 | Ground | Living Ro | 11.12 | 10.53 | Open Concept, Cathedral Ceiling(s), Hardwood Floor |
| Room 5 | Ground | Dining Ro | 11.51 | 10.63 | Open Concept, Window, Hardwood Floor |
| Room 6 | Ground | Powder Ro | 5.74 | 4.4 | 2 Pc Bath |
| Room 7 | Second | Primary B | 17.71 | 12.43 | |
| Room 8 | Second | Bedroom 2 | 11.81 | 9.22 | 5 Pc Ensuite, Walk-In Closet(s), Hardwood Floor |
| Room 9 | Second | Bedroom 3 | 11.97 | 7.84 | Closet, Window, Hardwood Floor |
| Room 10 | Second | Bathroom | 8.2 | 7.87 | 5 Pc Ensuite, Window, Double Sink |
| Room 11 | Second | Bathroom | 8.2 | 5.41 | 4 Pc Bath, Window, Tile Floor |
| Washroom Type | No. of Pieces | Level |
| Washroom Type 1 | 2 | Ground |
| Washroom Type 2 | 4 | Second |
| Washroom Type 3 | 5 | Second |
| Washroom Type 4 | 0 | |
| Washroom Type 5 | 0 |
| Total Area: | 0.00 |
| Property Type: | Detached |
| Style: | 2-Storey |
| Exterior: | Brick |
| Garage Type: | Built-In |
| Drive Parking Spaces: | 2 |
| Pool: | None |
| Laundry Access: | In Basement |
| Approximatly Square Footage: | 1500-2000 |
| Property Features: | Public Trans, Place Of Worship |
| CAC Included: | Y |
| Water Included: | Y |
| Cabel TV Included: | N |
| Common Elements Included: | N |
| Heat Included: | Y |
| Parking Included: | Y |
| Condo Tax Included: | N |
| Building Insurance Included: | N |
| Fireplace/Stove: | N |
| Heat Type: | Forced Air |
| Central Air Conditioning: | Central Air |
| Central Vac: | N |
| Laundry Level: | Syste |
| Ensuite Laundry: | F |
| Elevator Lift: | False |
| Sewers: | Sewer |
| Although the information displayed is believed to be accurate, no warranties or representations are made of any kind. |
| ROYAL LEPAGE SIGNATURE REALTY |
- Listing -1 of 0
|
|

Simon Huang
Broker
Bus:
905-241-2222
Fax:
905-241-3333
| Virtual Tour | Book Showing | Email a Friend |
Jump To:
At a Glance:
| Type: | Freehold - Detached |
| Area: | Peel |
| Municipality: | Mississauga |
| Neighbourhood: | Cooksville |
| Style: | 2-Storey |
| Lot Size: | x 86.55(Feet) |
| Approximate Age: | |
| Tax: | $0 |
| Maintenance Fee: | $0 |
| Beds: | 3 |
| Baths: | 3 |
| Garage: | 0 |
| Fireplace: | N |
| Air Conditioning: | |
| Pool: | None |
Locatin Map:

Listing added to your favorite list
Looking for resale homes?

By agreeing to Terms of Use, you will have ability to search up to 307073 listings and access to richer information than found on REALTOR.ca through my website.

