$3,000
Available - For Rent
Listing ID: W12109150
32 Littlewood Cres , Toronto, M9C 4A8, Toronto
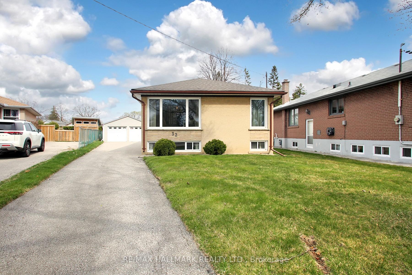
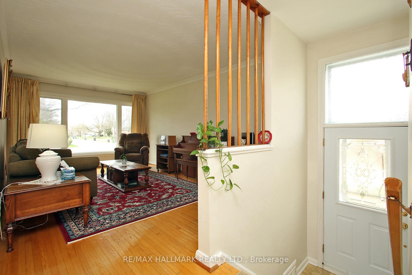
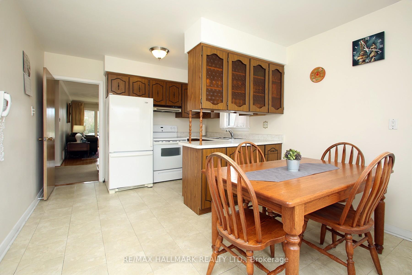
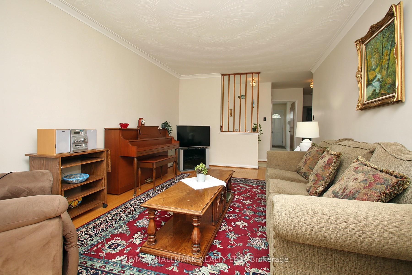
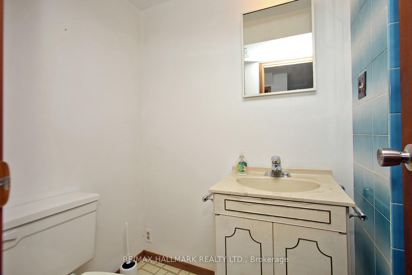
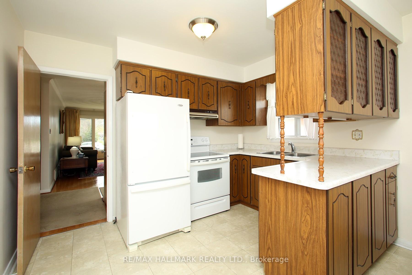
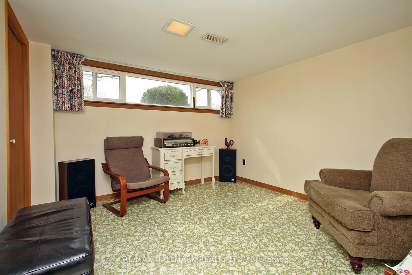

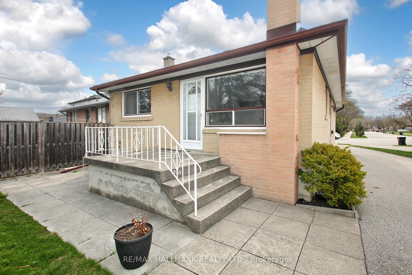
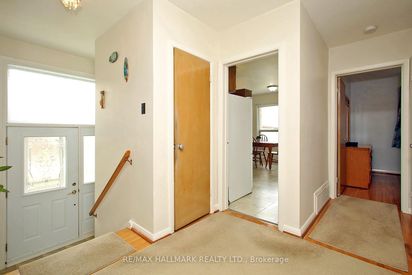
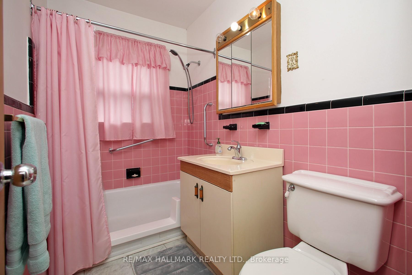
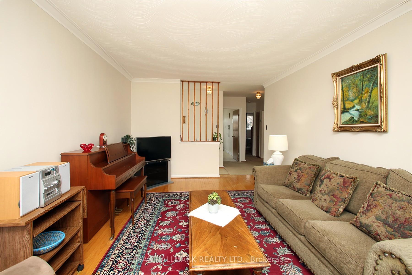
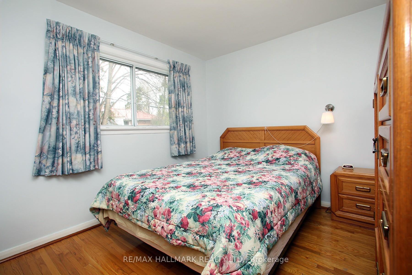
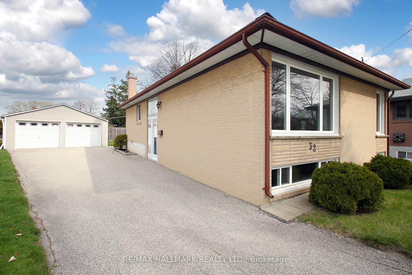
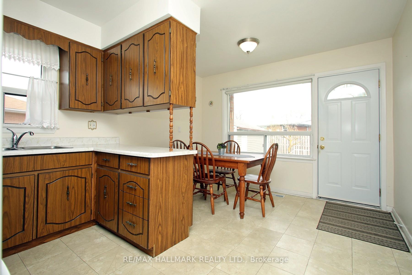
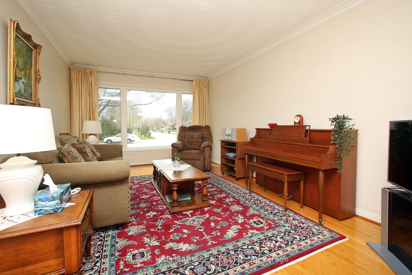
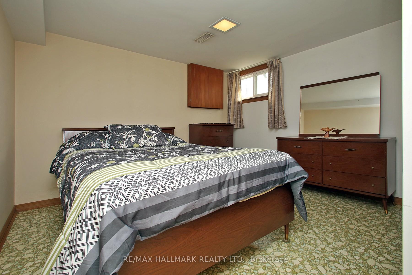
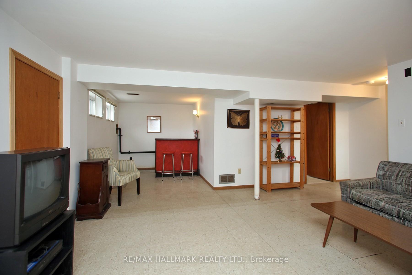
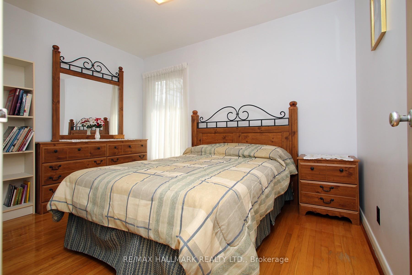
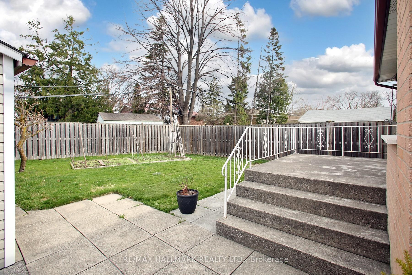
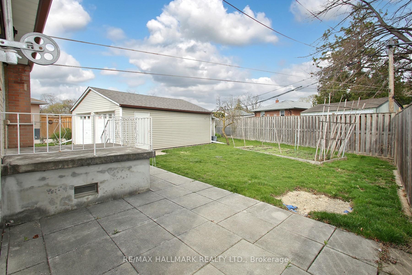
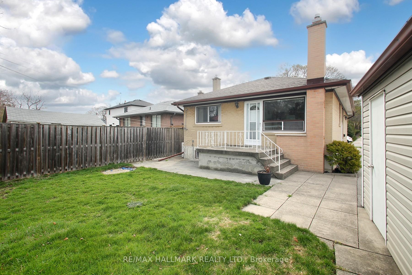
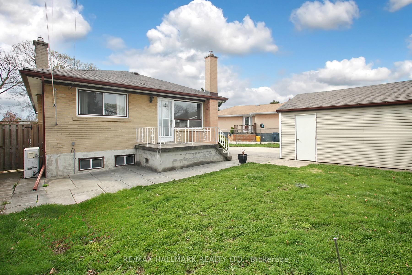
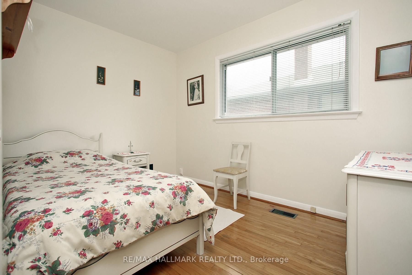
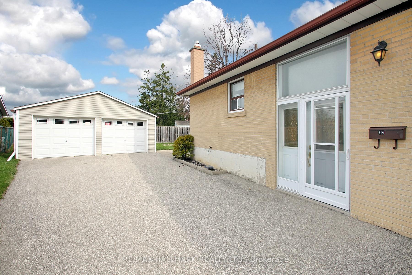
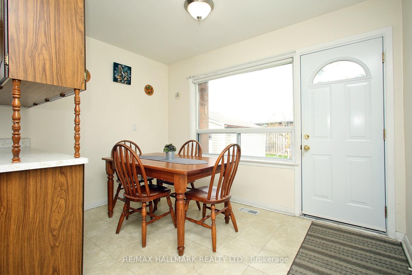
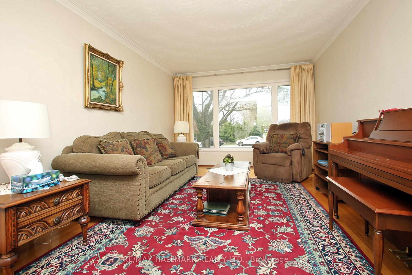
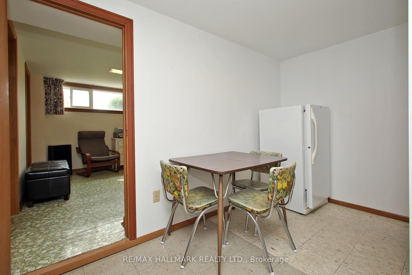
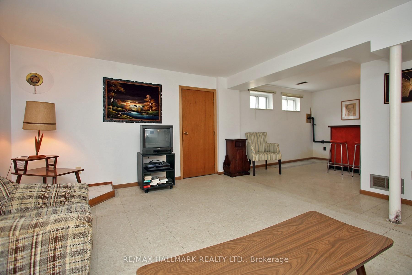





























| Charming 3-Bedroom Home for Rent in a Prime, Convenient Location!Welcome to this well-maintained 3-bedroom, 2-bathroom home nestled on a quiet, family-friendly street. This spacious property features a bright, family-sized eat-in kitchen with a walkout to a lovely backyard perfect for relaxing or entertaining.Enjoy a functional layout with plenty of natural light, and generous living spaces ideal for families or professionals. The home offers lots of parking and can be leased furnished or unfurnished to suit your needs.Located in a highly desirable and convenient area:Easy access to Hwy 427, Hwy 401, Pearson and just 25 minutes to downtown Toronto.Close to shopping, including Sherway Gardens, and minutes to Mississauga.Public transportation steps away and near excellent schools.Enjoy nearby green spaces like Centennial Park.A great opportunity to live in a peaceful neighbourhood while staying close to everything you need! |
| Price | $3,000 |
| Taxes: | $0.00 |
| Occupancy: | Vacant |
| Address: | 32 Littlewood Cres , Toronto, M9C 4A8, Toronto |
| Directions/Cross Streets: | Rangoon/Wellesworth. |
| Rooms: | 5 |
| Bedrooms: | 3 |
| Bedrooms +: | 2 |
| Family Room: | F |
| Basement: | Full |
| Furnished: | Part |
| Level/Floor | Room | Length(ft) | Width(ft) | Descriptions | |
| Room 1 | Main | Kitchen | 14.92 | 11.09 | Family Size Kitchen, W/O To Terrace, Large Window |
| Room 2 | Main | Living Ro | 17.91 | 11.09 | Open Concept, Hardwood Floor, Picture Window |
| Room 3 | Main | Primary B | 11.32 | 9.74 | Hardwood Floor, Closet, Window |
| Room 4 | Main | Bedroom 2 | 10.82 | 8 | Hardwood Floor, Closet, Window |
| Room 5 | Main | Bedroom 3 | 11.51 | 8.5 | Hardwood Floor, Closet, Window |
| Room 6 | Lower | Recreatio | 14.6 | 15.42 | Vinyl Floor, Window |
| Room 7 | Lower | Bedroom | 15.42 | 14.6 | Vinyl Floor, Window |
| Room 8 | Lower | Bedroom | 10.82 | 11.74 | Vinyl Floor, Window |
| Room 9 | Lower | Other | 10.99 | 10.99 | Vinyl Floor, Window |
| Washroom Type | No. of Pieces | Level |
| Washroom Type 1 | 4 | Main |
| Washroom Type 2 | 2 | Basement |
| Washroom Type 3 | 0 | |
| Washroom Type 4 | 0 | |
| Washroom Type 5 | 0 |
| Total Area: | 0.00 |
| Property Type: | Detached |
| Style: | Bungalow |
| Exterior: | Brick |
| Garage Type: | Detached |
| Drive Parking Spaces: | 3 |
| Pool: | None |
| Laundry Access: | In Basement |
| Approximatly Square Footage: | 700-1100 |
| CAC Included: | N |
| Water Included: | N |
| Cabel TV Included: | N |
| Common Elements Included: | N |
| Heat Included: | N |
| Parking Included: | N |
| Condo Tax Included: | N |
| Building Insurance Included: | N |
| Fireplace/Stove: | N |
| Heat Type: | Forced Air |
| Central Air Conditioning: | Central Air |
| Central Vac: | N |
| Laundry Level: | Syste |
| Ensuite Laundry: | F |
| Sewers: | Sewer |
| Although the information displayed is believed to be accurate, no warranties or representations are made of any kind. |
| RE/MAX HALLMARK REALTY LTD. |
- Listing -1 of 0
|
|

Simon Huang
Broker
Bus:
905-241-2222
Fax:
905-241-3333
| Book Showing | Email a Friend |
Jump To:
At a Glance:
| Type: | Freehold - Detached |
| Area: | Toronto |
| Municipality: | Toronto W08 |
| Neighbourhood: | Eringate-Centennial-West Deane |
| Style: | Bungalow |
| Lot Size: | x 127.20(Feet) |
| Approximate Age: | |
| Tax: | $0 |
| Maintenance Fee: | $0 |
| Beds: | 3+2 |
| Baths: | 2 |
| Garage: | 0 |
| Fireplace: | N |
| Air Conditioning: | |
| Pool: | None |
Locatin Map:

Listing added to your favorite list
Looking for resale homes?

By agreeing to Terms of Use, you will have ability to search up to 307073 listings and access to richer information than found on REALTOR.ca through my website.

