$2,750,000
Available - For Sale
Listing ID: E12109123
6600 & Best Road , Clarington, L0B 1M0, Durham
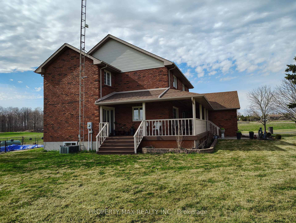
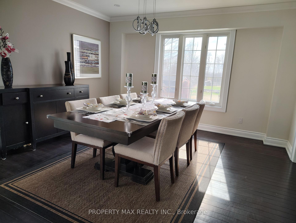
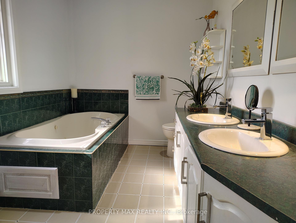
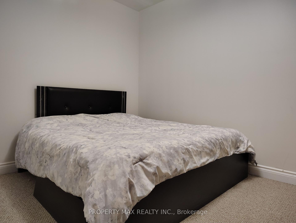
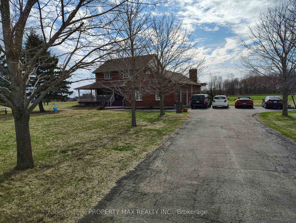
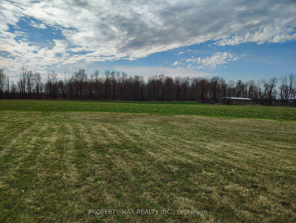
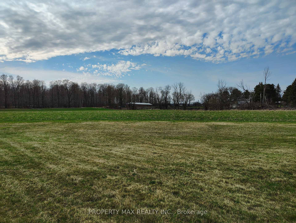
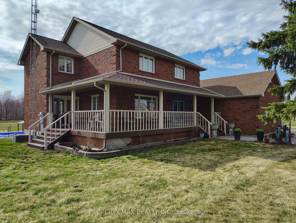
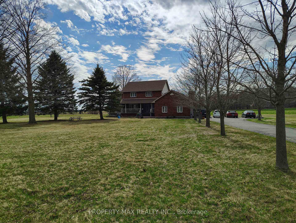
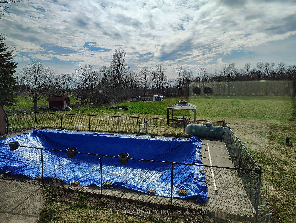
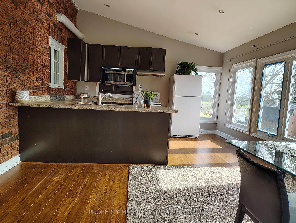
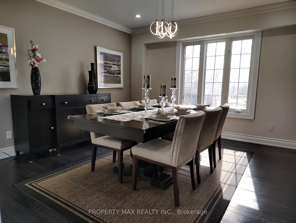
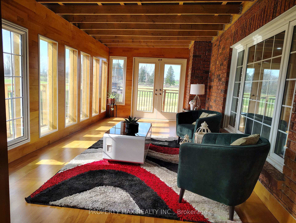
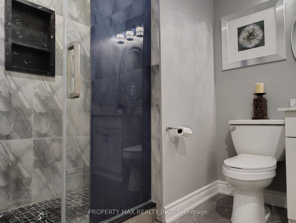
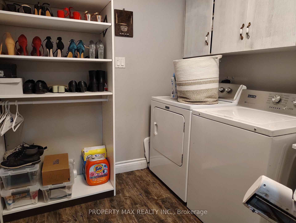
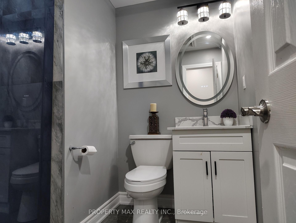
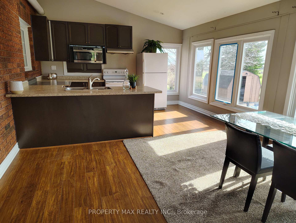
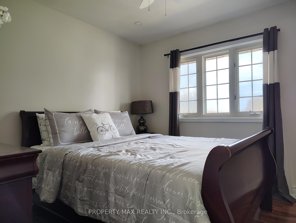
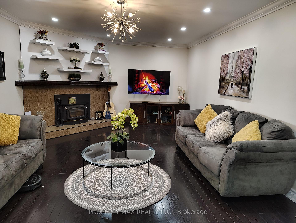
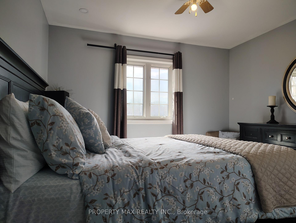
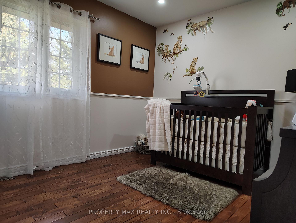
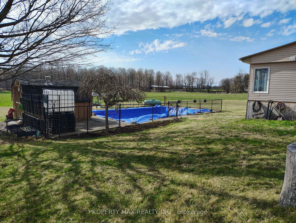
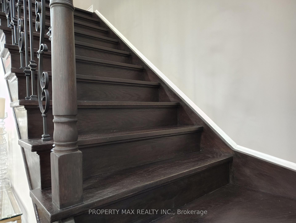

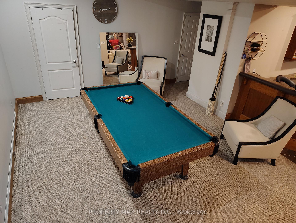
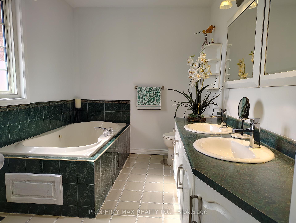
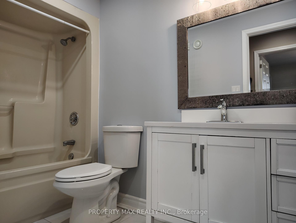
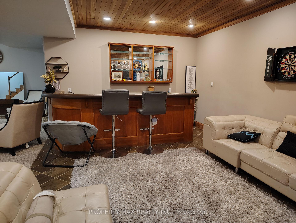
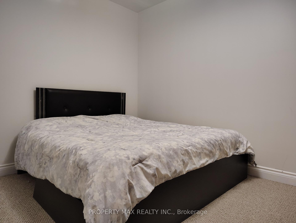
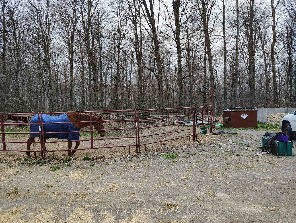
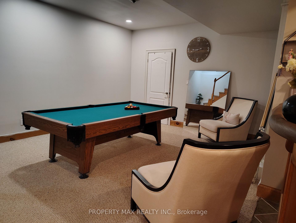
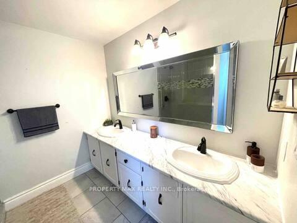
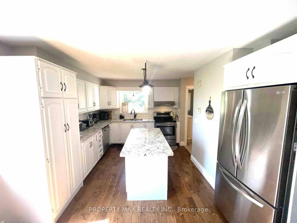
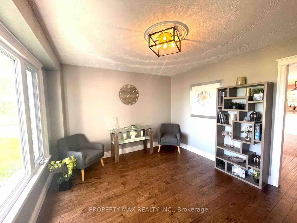
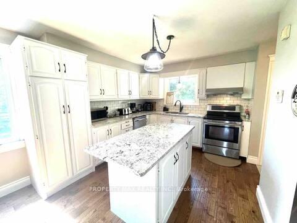
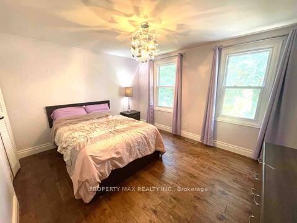
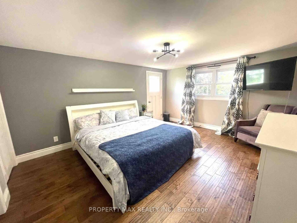
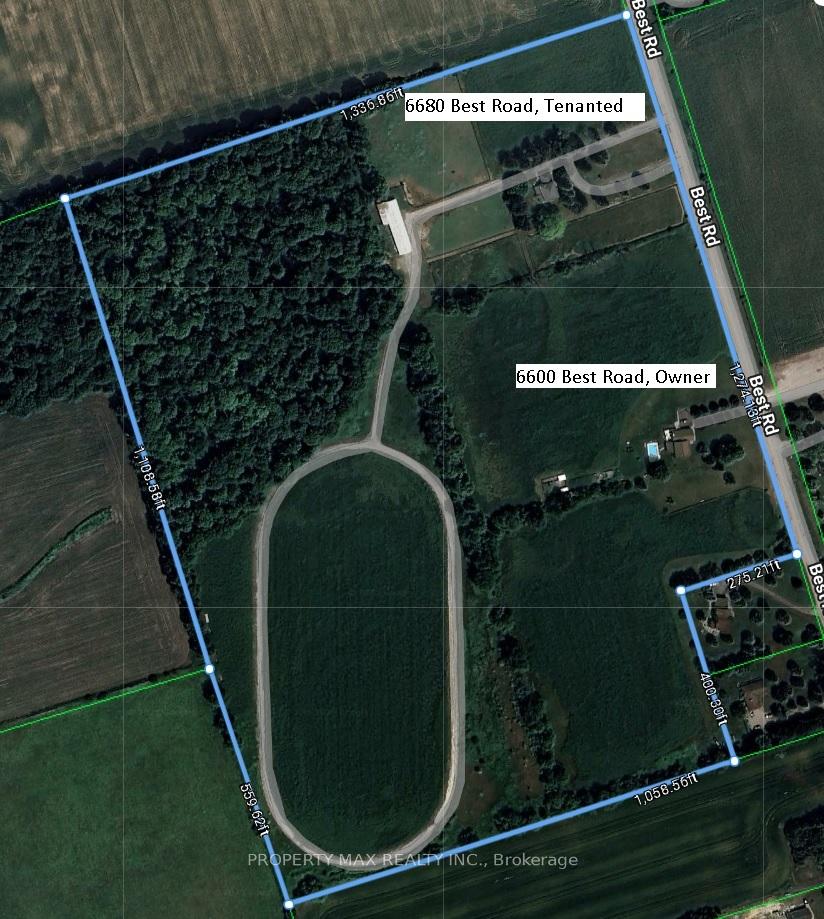
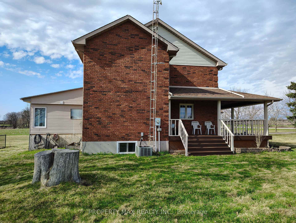
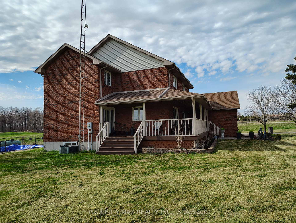
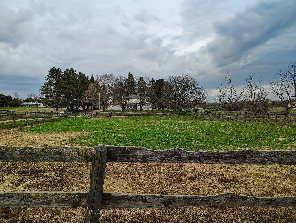
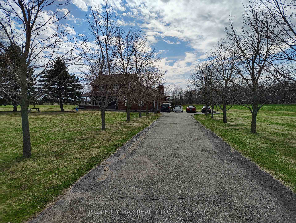
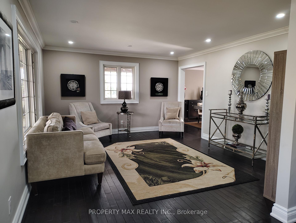
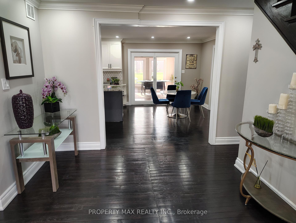
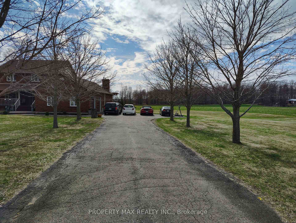
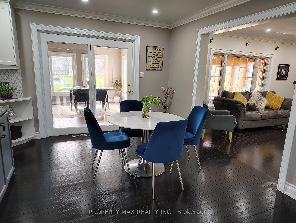
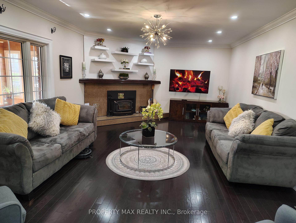
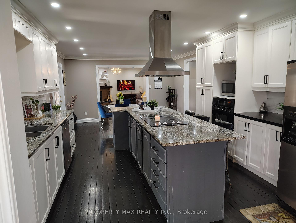
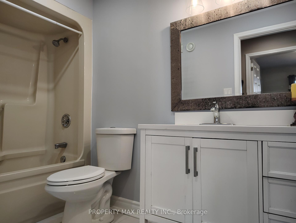
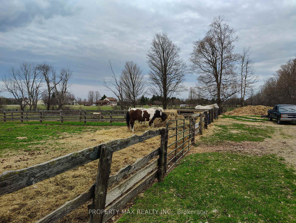
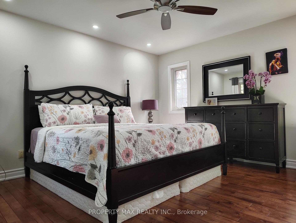


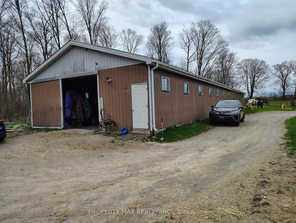
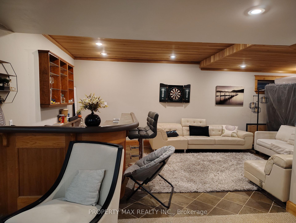
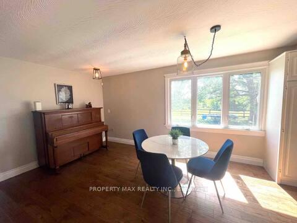
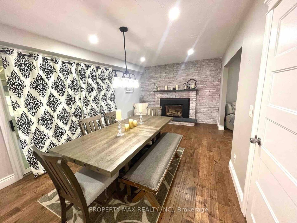
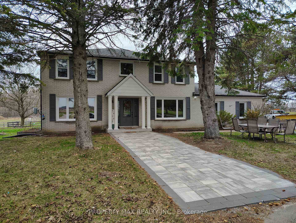


























































| This stunning property at 6600 & 6680 Best Rd, Rural Clarington offers a rare chance to own two detached homes on 47.48 acres in a highly sought-after location. Heres a detailed breakdown of its incredible features:Two Spacious Homes:6600 Best Rd (2,532 sq. ft) Designed for entertaining, featuring a massive sunroom, secondary kitchen, inground pool, wrap-around covered porch, and a country kitchen with a 9ft granite island. 6680 Best Rd (2,464 sq. ft) Renovated with classic finishes, hardwood floors, 4 bedrooms, 2.5 baths, attached 2-car garage, and access to the barn.Luxury & Comfort Features: Cozy wood-burning fireplaces in both homes.Finished basement (6600 Best Rd) with 9ft ceilings, games room, pool table, bar, and 4+1 bedrooms.Scenic countryside views from both homes.Equestrian & Outdoor Paradise: 12-stall barn with water, hydro, hay storage. -mile private race track on the property!Multiple paddocks + 6-8 acres of forest at the back. Inground swimming pool (6600 Best Rd) + expansive outdoor space.Prime Location:Minutes to Highway 115/35 & 407 for easy commuting.High-speed internet (Bell & Rogers available)perfect for remote work or modern living.MPAC-listed sizes for both homes.Ideal for multi-generational living, equestrian enthusiasts, or investors. This is a once-in-a-lifetime opportunity to own a luxury country estate with endless possibilities. Whether you're looking for a private retreat, horse farm, or income-generating property, this has it all! |
| Price | $2,750,000 |
| Taxes: | $9471.92 |
| Occupancy: | Owner+T |
| Address: | 6600 & Best Road , Clarington, L0B 1M0, Durham |
| Acreage: | 25-49.99 |
| Directions/Cross Streets: | Best Rd & Taunton |
| Rooms: | 12 |
| Rooms +: | 8 |
| Bedrooms: | 4 |
| Bedrooms +: | 5 |
| Family Room: | T |
| Basement: | Finished |
| Level/Floor | Room | Length(ft) | Width(ft) | Descriptions | |
| Room 1 | Main | Living Ro | 13.68 | 21.39 | Hardwood Floor, Open Concept, Overlooks Frontyard |
| Room 2 | Main | Dining Ro | 13.68 | 12.99 | Hardwood Floor, Separate Room, Overlooks Backyard |
| Room 3 | Main | Kitchen | 13.68 | 23.39 | Ceramic Floor, Updated, Window |
| Room 4 | Main | Breakfast | 13.68 | 23.39 | Ceramic Floor, Walk-Out, Combined w/Kitchen |
| Room 5 | Main | Family Ro | 13.68 | 21.39 | Hardwood Floor, Fireplace, 4 Pc Bath |
| Room 6 | Main | Laundry | 7.48 | 9.87 | Hardwood Floor, Separate Room, Window |
| Room 7 | Main | Sunroom | 13.28 | 13.12 | Hardwood Floor, Open Concept, Combined w/Kitchen |
| Room 8 | Second | Primary B | 13.68 | 12.99 | Hardwood Floor, Large Closet, Window |
| Room 9 | Second | Bedroom 2 | 10.59 | 6.59 | Hardwood Floor, B/I Closet, Window |
| Room 10 | Second | Bedroom 3 | 10.36 | 9.97 | Hardwood Floor, B/I Closet, Window |
| Room 11 | Second | Bedroom 4 | 10.36 | 9.87 | Hardwood Floor, Closet, Window |
| Room 12 | Basement | Recreatio | 19.98 | 15.97 | Broadloom, Wet Bar, Open Concept |
| Room 13 | Broadloom, Separate Room, Closet |
| Washroom Type | No. of Pieces | Level |
| Washroom Type 1 | 4 | Main |
| Washroom Type 2 | 4 | Upper |
| Washroom Type 3 | 5 | Upper |
| Washroom Type 4 | 2 | Main |
| Washroom Type 5 | 4 | Upper |
| Total Area: | 0.00 |
| Property Type: | Detached |
| Style: | 2-Storey |
| Exterior: | Brick |
| Garage Type: | Attached |
| (Parking/)Drive: | Private |
| Drive Parking Spaces: | 20 |
| Park #1 | |
| Parking Type: | Private |
| Park #2 | |
| Parking Type: | Private |
| Pool: | Inground |
| Other Structures: | Barn, Paddocks |
| Approximatly Square Footage: | 3500-5000 |
| Property Features: | Part Cleared, Wooded/Treed |
| CAC Included: | N |
| Water Included: | N |
| Cabel TV Included: | N |
| Common Elements Included: | N |
| Heat Included: | N |
| Parking Included: | N |
| Condo Tax Included: | N |
| Building Insurance Included: | N |
| Fireplace/Stove: | Y |
| Heat Type: | Forced Air |
| Central Air Conditioning: | Central Air |
| Central Vac: | N |
| Laundry Level: | Syste |
| Ensuite Laundry: | F |
| Elevator Lift: | False |
| Sewers: | Septic |
| Utilities-Cable: | A |
| Utilities-Hydro: | A |
$
%
Years
This calculator is for demonstration purposes only. Always consult a professional
financial advisor before making personal financial decisions.
| Although the information displayed is believed to be accurate, no warranties or representations are made of any kind. |
| PROPERTY MAX REALTY INC. |
- Listing -1 of 0
|
|

Simon Huang
Broker
Bus:
905-241-2222
Fax:
905-241-3333
| Book Showing | Email a Friend |
Jump To:
At a Glance:
| Type: | Freehold - Detached |
| Area: | Durham |
| Municipality: | Clarington |
| Neighbourhood: | Orono |
| Style: | 2-Storey |
| Lot Size: | x 1336.80(Feet) |
| Approximate Age: | |
| Tax: | $9,471.92 |
| Maintenance Fee: | $0 |
| Beds: | 4+5 |
| Baths: | 5 |
| Garage: | 0 |
| Fireplace: | Y |
| Air Conditioning: | |
| Pool: | Inground |
Locatin Map:
Payment Calculator:

Listing added to your favorite list
Looking for resale homes?

By agreeing to Terms of Use, you will have ability to search up to 307073 listings and access to richer information than found on REALTOR.ca through my website.

