$1,699,900
Available - For Sale
Listing ID: W12026811
50 Elysian Fields Circ , Brampton, L6Y 6E9, Peel
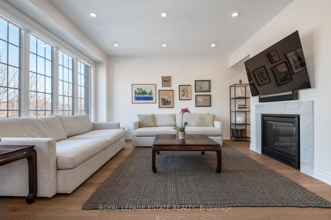
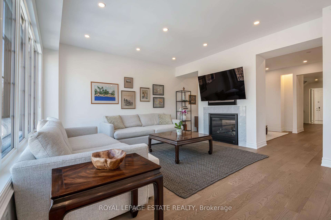
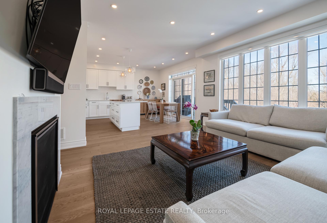
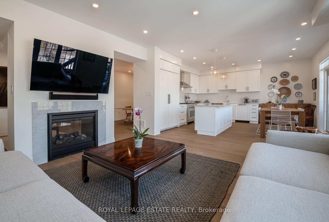

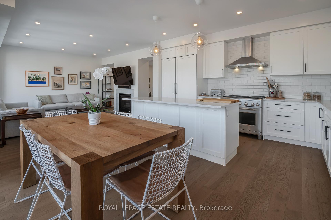
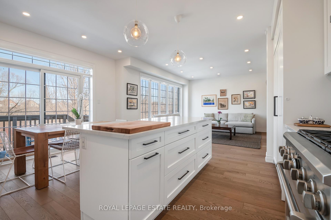
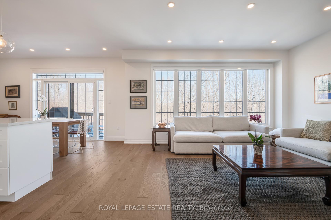
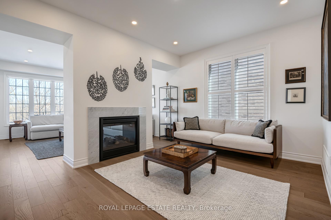
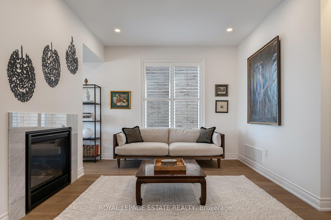
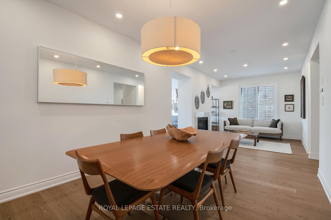
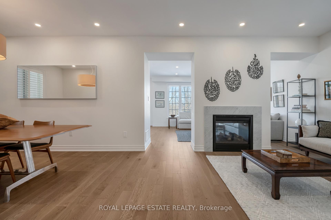
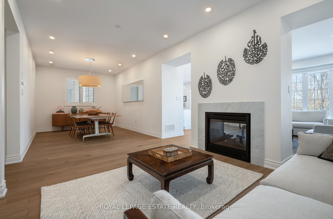
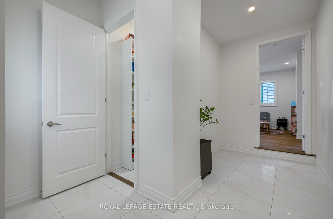
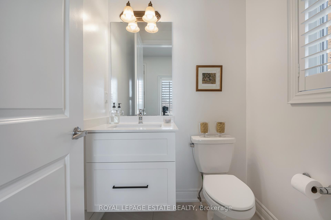
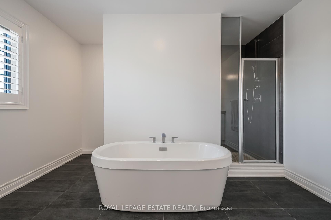
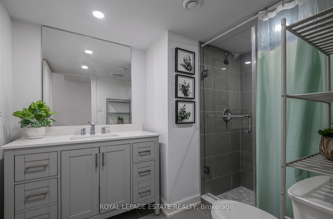
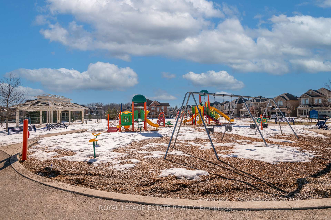
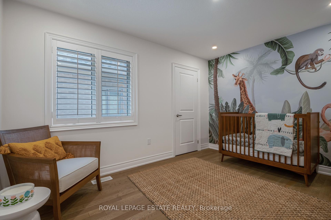
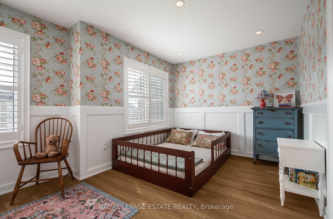
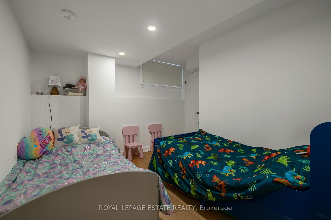
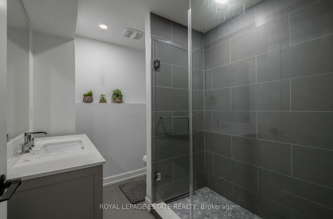
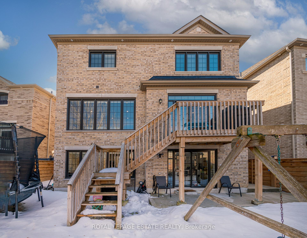
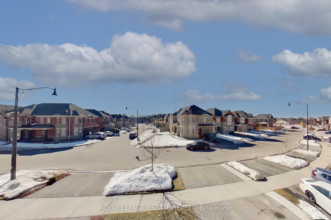
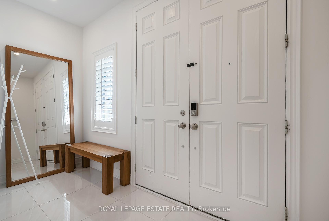
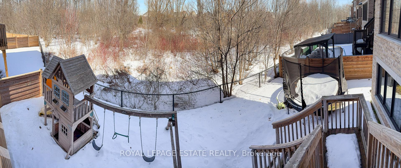
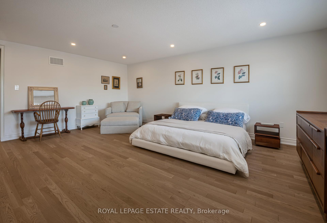
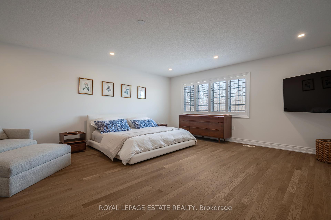
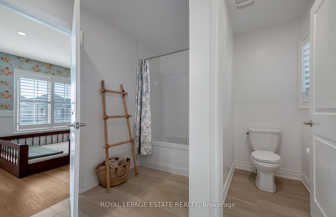
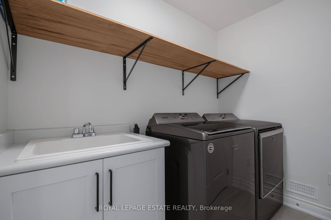
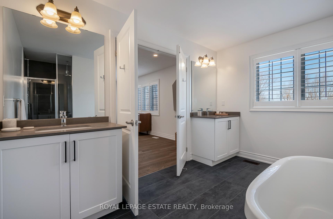

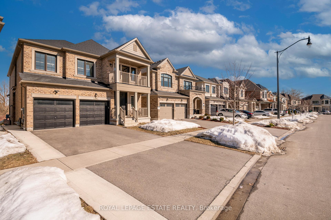
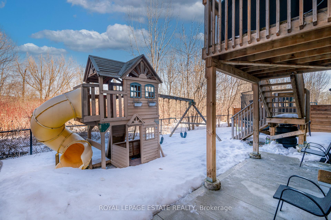
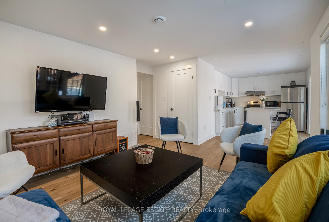
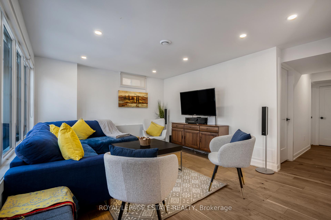
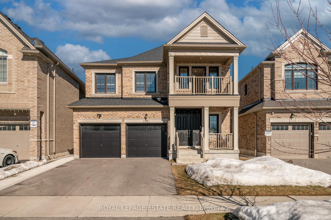
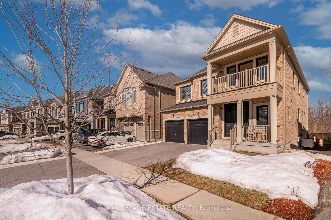
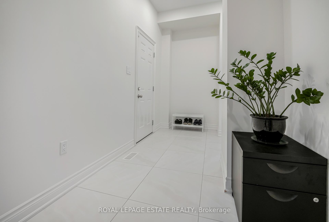
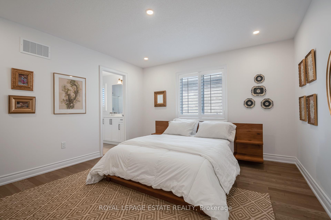
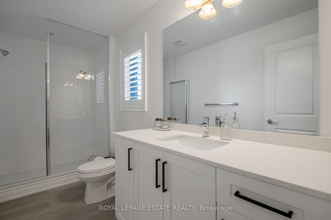
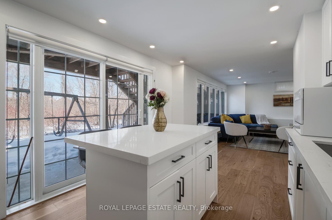

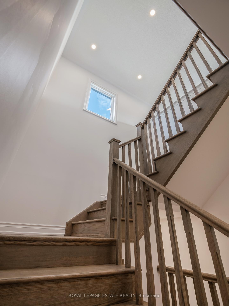
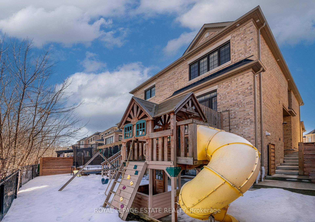
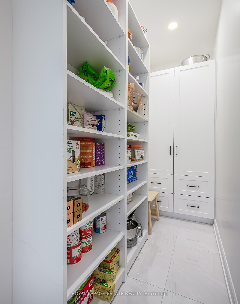
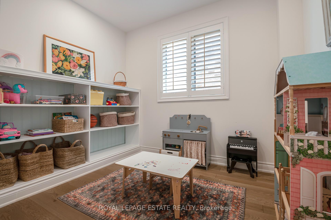
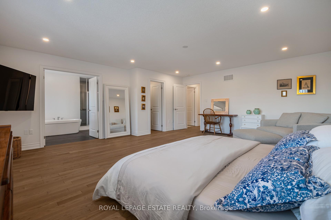
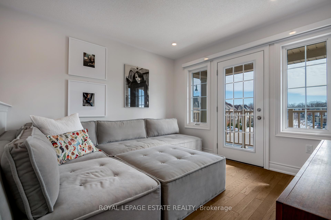
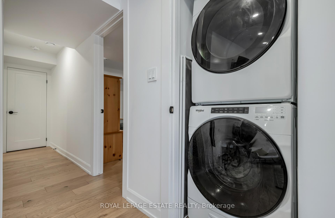


















































| For your consideration,an elegant & thoughtfully curated 4+2 bedroom,4+2 bath family home on an exquisite ravine lot in highly desirable Bram West.This reputable Great Gulf build boasts over 3200 sq ft of above grade light,bright & meticulously maintained space ideal for your expanding family.Gorgeous h/wood thru/out lends itself to a main floor plan which provides effortless flow,ease of entertaining & contemporary elegance.Family & breakfast area w/to wall windows allows in endless daylight.Custom kitchen w/ panelled & top of the line appliances, generous storage & an expansive quartz island that overlooks a serene wooded & blissfully private fully fenced backyard.Double sided fireplace provides additional cozy ambience between 2 living areas.Massive dining room can easily accommodate large family & holiday gatherings.Perfectly positioned playroom/den can be easily converted to 5th bedroom.Fabulous main floor mudroom & pantry w/ custom cabinetry conveniently adjacent to garage/house entry provides abundant extra storage allowing for maintenance of a tidy front foyer.Dramatic cathedral height staircase leads to a wonderful second level complete w/ extra loft area & balcony (possible bedroom conversion), three bedrooms all w/ ensuite baths/double closets & the most dreamy primary suite imaginable,complete with a sitting area,walk in custom closet & spa like bath.Convenient second level laundry room w/ top of the line machines, laundry tub, shelving & custom double closet finishes this perfectly appointed second floor.2 massive additional lower level rooms connected to the main house;perfect for extra bedrooms or mini ensuite & if that's not enough-fully permitted, fully finished spectacular lower level 2 bed/2 bath/laundry apartment w/ full walk out.Vibrant neighbourhood, short walk to trails, playground, plaza w/ shops,restaurants, daycares,medical & groceries.Quick commute to temples, mosques, churches, great schools, Lionhead Golf, 401 & 407.Not to be missed! |
| Price | $1,699,900 |
| Taxes: | $10349.06 |
| Occupancy: | Owner+T |
| Address: | 50 Elysian Fields Circ , Brampton, L6Y 6E9, Peel |
| Directions/Cross Streets: | Mississauga Rd & Financial |
| Rooms: | 11 |
| Rooms +: | 2 |
| Bedrooms: | 4 |
| Bedrooms +: | 2 |
| Family Room: | T |
| Basement: | Finished, Finished wit |
| Level/Floor | Room | Length(ft) | Width(ft) | Descriptions | |
| Room 1 | Ground | Family Ro | 15.48 | 14.5 | Combined w/Kitchen, Fireplace, Picture Window |
| Room 2 | Ground | Breakfast | 12.69 | 9.61 | Combined w/Kitchen, W/O To Deck, Sliding Doors |
| Room 3 | Ground | Kitchen | 12.69 | 8.5 | Stainless Steel Appl, Quartz Counter, Overlooks Backyard |
| Room 4 | Ground | Living Ro | 14.01 | 10.59 | Fireplace, Hardwood Floor |
| Room 5 | Ground | Dining Ro | 14.01 | 10.59 | Hardwood Floor, Combined w/Living |
| Room 6 | Ground | Den | 10 | 9.81 | Hardwood Floor |
| Room 7 | Ground | Mud Room | 15.22 | 6.1 | W/O To Garage, Tile Floor |
| Room 8 | Ground | Pantry | 8.99 | 3.08 | Tile Floor |
| Room 9 | Second | Bedroom | 20.3 | 17.68 | Hardwood Floor, Walk-In Closet(s), 5 Pc Ensuite |
| Room 10 | Second | Bedroom 2 | 13.38 | 12.2 | Hardwood Floor, 3 Pc Ensuite, Double Closet |
| Room 11 | Second | Bedroom 3 | 12.17 | 10.4 | Hardwood Floor, 4 Pc Ensuite, Double Closet |
| Room 12 | Second | Bedroom 4 | 12.86 | 9.84 | Hardwood Floor, 4 Pc Ensuite, Double Closet |
| Room 13 | Second | Loft | 11.12 | 10.46 | W/O To Balcony, Hardwood Floor |
| Room 14 | Second | Laundry | 7.77 | 4.99 | Tile Floor, Double Closet, Laundry Sink |
| Room 15 | Lower | Common Ro | 17.58 | 9.05 |
| Washroom Type | No. of Pieces | Level |
| Washroom Type 1 | 2 | Main |
| Washroom Type 2 | 5 | Second |
| Washroom Type 3 | 3 | Second |
| Washroom Type 4 | 4 | Second |
| Washroom Type 5 | 3 | Lower |
| Total Area: | 0.00 |
| Property Type: | Detached |
| Style: | 2-Storey |
| Exterior: | Stone, Brick |
| Garage Type: | Attached |
| (Parking/)Drive: | Private Do |
| Drive Parking Spaces: | 4 |
| Park #1 | |
| Parking Type: | Private Do |
| Park #2 | |
| Parking Type: | Private Do |
| Pool: | None |
| Approximatly Square Footage: | 3000-3500 |
| CAC Included: | N |
| Water Included: | N |
| Cabel TV Included: | N |
| Common Elements Included: | N |
| Heat Included: | N |
| Parking Included: | N |
| Condo Tax Included: | N |
| Building Insurance Included: | N |
| Fireplace/Stove: | Y |
| Heat Type: | Forced Air |
| Central Air Conditioning: | Central Air |
| Central Vac: | N |
| Laundry Level: | Syste |
| Ensuite Laundry: | F |
| Elevator Lift: | False |
| Sewers: | Sewer |
| Utilities-Cable: | Y |
| Utilities-Hydro: | Y |
$
%
Years
This calculator is for demonstration purposes only. Always consult a professional
financial advisor before making personal financial decisions.
| Although the information displayed is believed to be accurate, no warranties or representations are made of any kind. |
| ROYAL LEPAGE ESTATE REALTY |
- Listing -1 of 0
|
|

Simon Huang
Broker
Bus:
905-241-2222
Fax:
905-241-3333
| Virtual Tour | Book Showing | Email a Friend |
Jump To:
At a Glance:
| Type: | Freehold - Detached |
| Area: | Peel |
| Municipality: | Brampton |
| Neighbourhood: | Bram West |
| Style: | 2-Storey |
| Lot Size: | x 107.46(Feet) |
| Approximate Age: | |
| Tax: | $10,349.06 |
| Maintenance Fee: | $0 |
| Beds: | 4+2 |
| Baths: | 6 |
| Garage: | 0 |
| Fireplace: | Y |
| Air Conditioning: | |
| Pool: | None |
Locatin Map:
Payment Calculator:

Listing added to your favorite list
Looking for resale homes?

By agreeing to Terms of Use, you will have ability to search up to 307073 listings and access to richer information than found on REALTOR.ca through my website.

