$833,900
Available - For Sale
Listing ID: X12108123
6 Hallett Cres , Kawartha Lakes, K0M 2C0, Kawartha Lakes
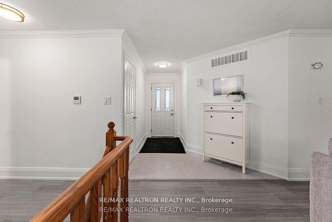
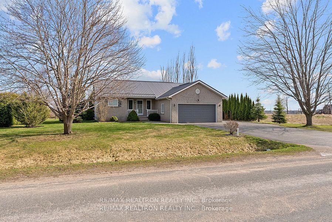
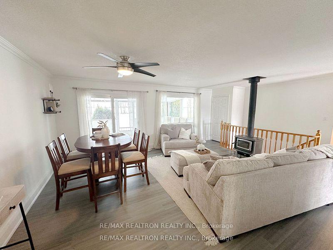
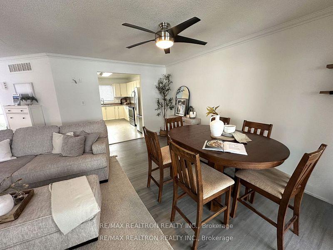
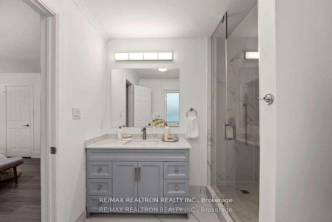
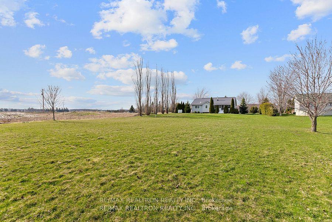
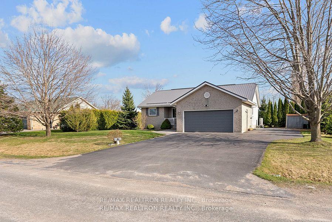
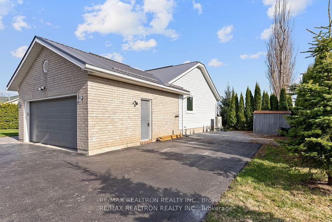
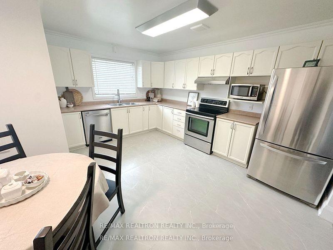
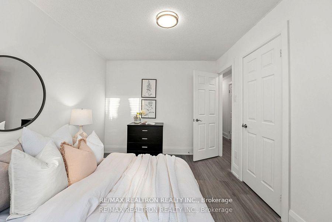
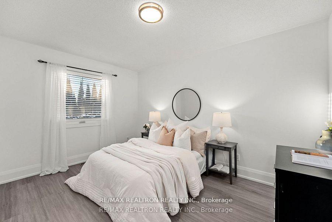
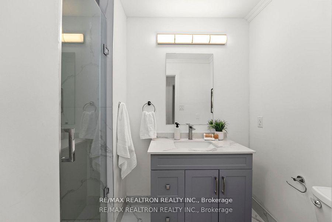
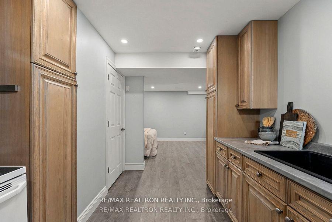
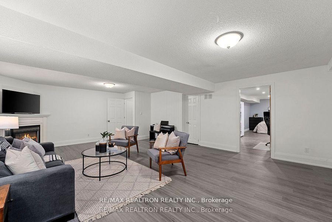
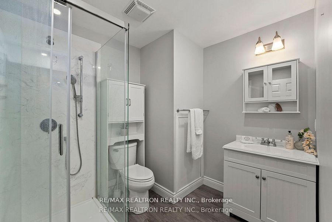
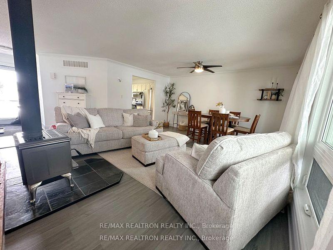
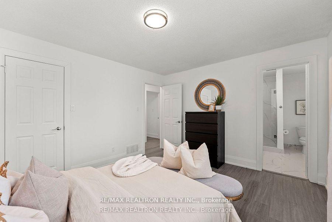

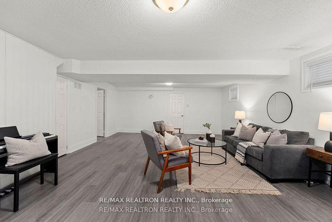
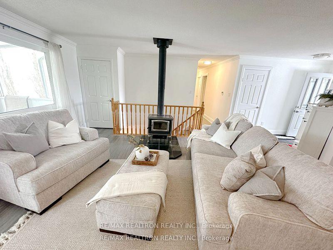
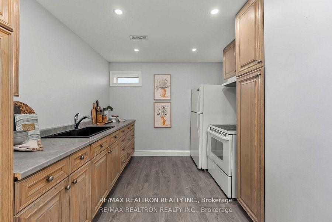
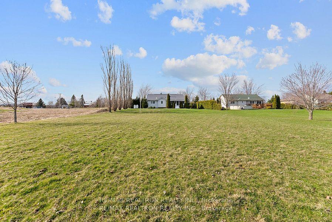
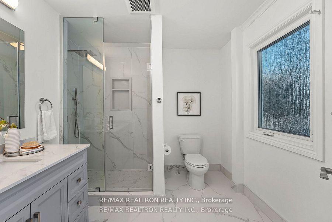
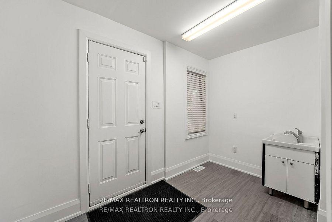
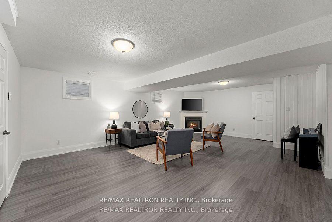
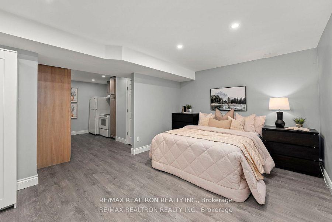
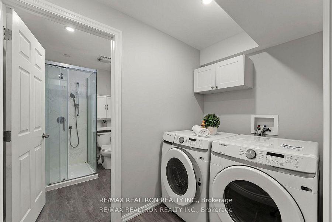
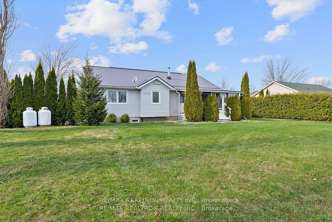
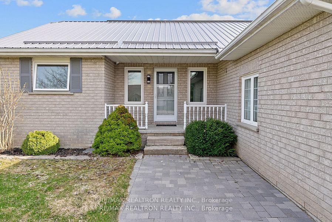
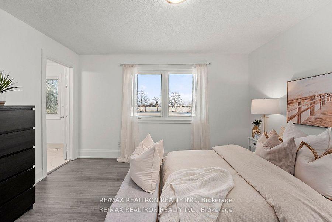
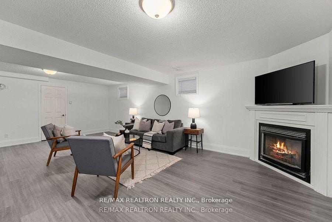
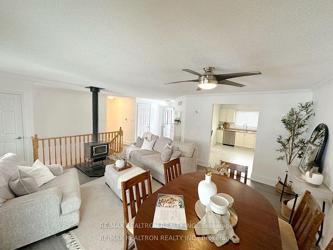
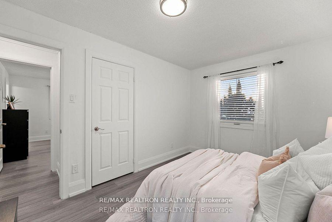
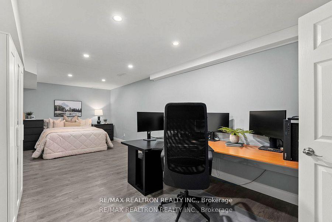
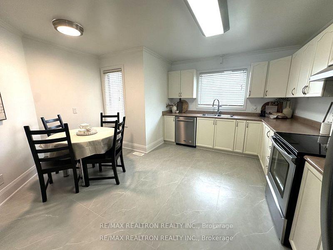
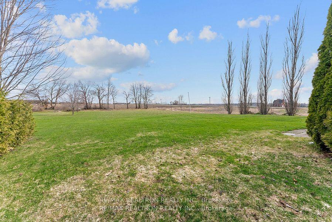
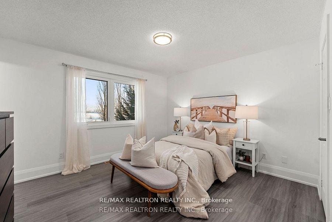
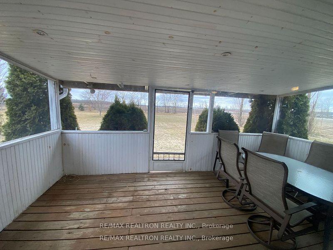
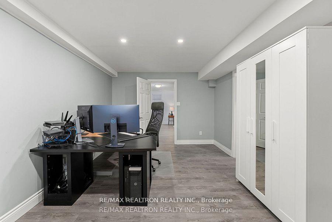
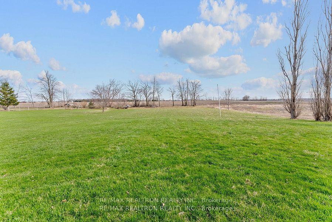
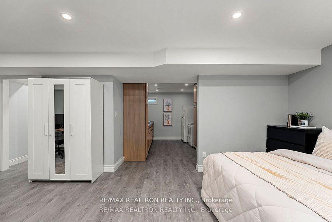
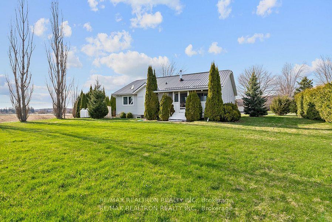
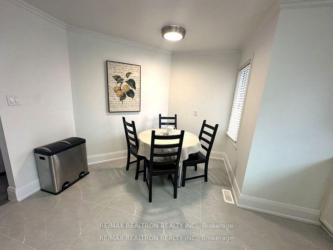
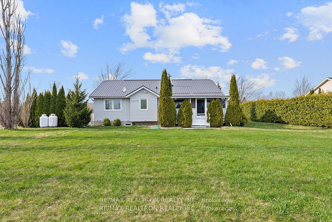












































| ***Charming Modern Bungalow in serene country subdivision! *** Discover this spacious home offering over 2600 SF of living space (1279+1324 bsmt - per MPAC) perfectly designed for comfortable living. Nestled on a **private 0.65 acre lot** this property boasts a double garage, bright and airy solarium, and countless upgrades** Move-in ready** Built in **1999** Over $70,000 in recent improvements** Possible to convert main floor laundry room 3.4x2.76m into a third bedroom (second laundry room on lower level) Updated washrooms, new high efficiency heat pump (12K), fresh painting, new water heater**, Long lasting metal roof & upgraded windows** provide peace of mind for years to come. Septic system was inspected and pumped last year. Located in a welcoming neighborhood, **Ideal for families &investors, retirees or commuters**. This home offers **ample space for a large or multi generational family**. Fully finished basement features **second kitchen, bedroom, rec room and laundry room**,presenting **great rental potential** (buyer to verify independently). **Prime location** just 10 minutes north of picturesque Port Perry - charming town rich in history, where you can explore Victorian era buildings, antique shops, cafes and scenic lakefront parks**. Top rated schools, hospital, golf courses, and year -round activities: **Mississauga First Nation Pow Wow, Dragon Boat Races, Street Fest, Ice fishing and snowmobiling** - there is always something to enjoy. Don't miss this **incredible opportunity** to own a home in this peaceful and vibrant community. |
| Price | $833,900 |
| Taxes: | $3958.00 |
| Occupancy: | Owner |
| Address: | 6 Hallett Cres , Kawartha Lakes, K0M 2C0, Kawartha Lakes |
| Acreage: | .50-1.99 |
| Directions/Cross Streets: | Simcoe/Hallett |
| Rooms: | 7 |
| Rooms +: | 5 |
| Bedrooms: | 2 |
| Bedrooms +: | 1 |
| Family Room: | F |
| Basement: | Finished |
| Level/Floor | Room | Length(ft) | Width(ft) | Descriptions | |
| Room 1 | Ground | Living Ro | 17.12 | 15.09 | Combined w/Dining, Laminate, W/O To Sunroom |
| Room 2 | Ground | Dining Ro | 17.12 | 15.09 | Combined w/Living, Open Concept |
| Room 3 | Ground | Kitchen | 14.1 | 13.94 | Breakfast Area, Ceramic Floor, Eat-in Kitchen |
| Room 4 | Ground | Primary B | 13.12 | 11.15 | 3 Pc Ensuite, Walk-In Closet(s), Overlooks Backyard |
| Room 5 | Ground | Bedroom 2 | 13.12 | 9.05 | Laminate, Closet |
| Room 6 | Ground | Laundry | 11.15 | 9.05 | Laminate, Irregular Room, Access To Garage |
| Room 7 | Ground | Solarium | 16.07 | 9.02 | W/O To Yard, Pot Lights |
| Room 8 | Basement | Recreatio | 23.94 | 17.06 | Laminate, Fireplace, Closet |
| Room 9 | Basement | Office | 12.04 | 10.99 | Laminate, Open Concept |
| Room 10 | Basement | Bedroom | 12.99 | 10.99 | Laminate |
| Room 11 | Basement | Kitchen | 12.07 | 9.02 | Laminate, Pot Lights, Pantry |
| Room 12 | Basement | Laundry | 8.04 | 4.26 | Laminate |
| Washroom Type | No. of Pieces | Level |
| Washroom Type 1 | 3 | Ground |
| Washroom Type 2 | 3 | Basement |
| Washroom Type 3 | 0 | |
| Washroom Type 4 | 0 | |
| Washroom Type 5 | 0 |
| Total Area: | 0.00 |
| Approximatly Age: | 16-30 |
| Property Type: | Detached |
| Style: | Bungalow |
| Exterior: | Brick |
| Garage Type: | Attached |
| (Parking/)Drive: | Private |
| Drive Parking Spaces: | 6 |
| Park #1 | |
| Parking Type: | Private |
| Park #2 | |
| Parking Type: | Private |
| Pool: | None |
| Approximatly Age: | 16-30 |
| Approximatly Square Footage: | 1100-1500 |
| CAC Included: | N |
| Water Included: | N |
| Cabel TV Included: | N |
| Common Elements Included: | N |
| Heat Included: | N |
| Parking Included: | N |
| Condo Tax Included: | N |
| Building Insurance Included: | N |
| Fireplace/Stove: | Y |
| Heat Type: | Forced Air |
| Central Air Conditioning: | Central Air |
| Central Vac: | N |
| Laundry Level: | Syste |
| Ensuite Laundry: | F |
| Sewers: | Septic |
| Water: | Comm Well |
| Water Supply Types: | Comm Well |
$
%
Years
This calculator is for demonstration purposes only. Always consult a professional
financial advisor before making personal financial decisions.
| Although the information displayed is believed to be accurate, no warranties or representations are made of any kind. |
| RE/MAX REALTRON REALTY INC. |
- Listing -1 of 0
|
|

Simon Huang
Broker
Bus:
905-241-2222
Fax:
905-241-3333
| Book Showing | Email a Friend |
Jump To:
At a Glance:
| Type: | Freehold - Detached |
| Area: | Kawartha Lakes |
| Municipality: | Kawartha Lakes |
| Neighbourhood: | Mariposa |
| Style: | Bungalow |
| Lot Size: | x 286.00(Feet) |
| Approximate Age: | 16-30 |
| Tax: | $3,958 |
| Maintenance Fee: | $0 |
| Beds: | 2+1 |
| Baths: | 3 |
| Garage: | 0 |
| Fireplace: | Y |
| Air Conditioning: | |
| Pool: | None |
Locatin Map:
Payment Calculator:

Listing added to your favorite list
Looking for resale homes?

By agreeing to Terms of Use, you will have ability to search up to 307073 listings and access to richer information than found on REALTOR.ca through my website.

