$829,900
Available - For Sale
Listing ID: N12109171
1768 John Stre , Markham, L3T 1Y9, York
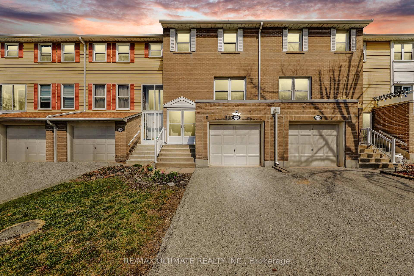
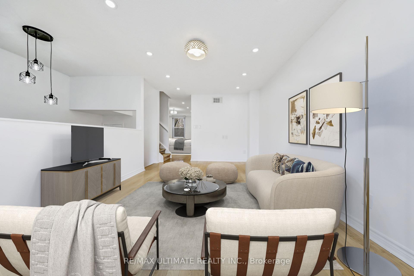
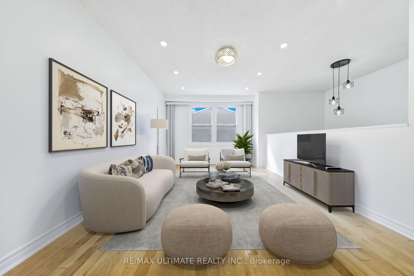
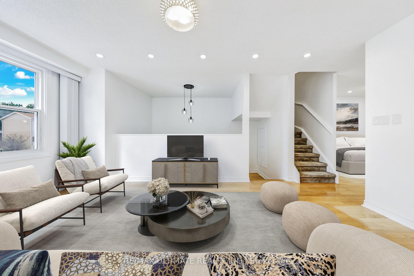
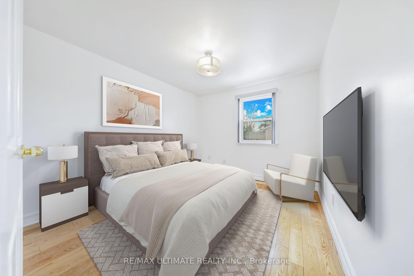
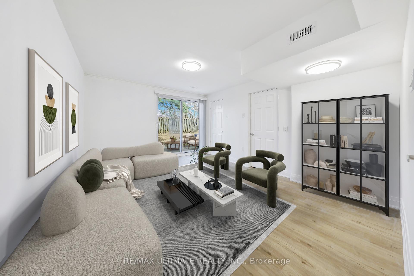
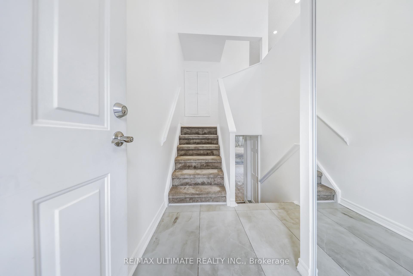
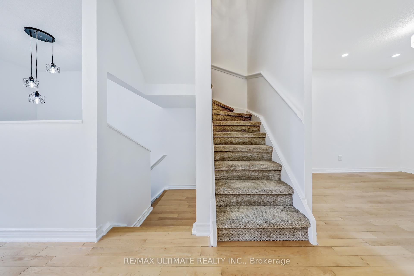
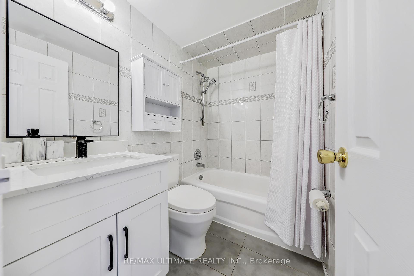
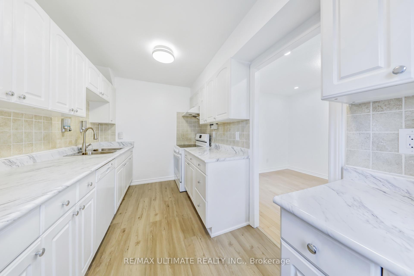
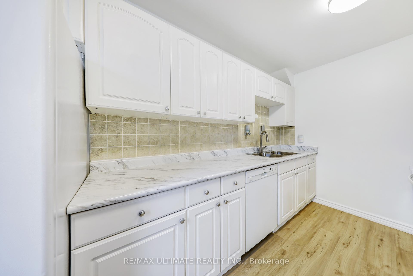
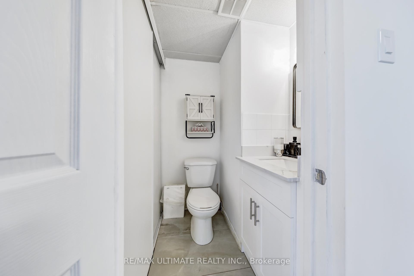
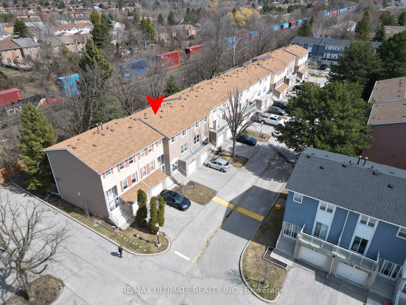
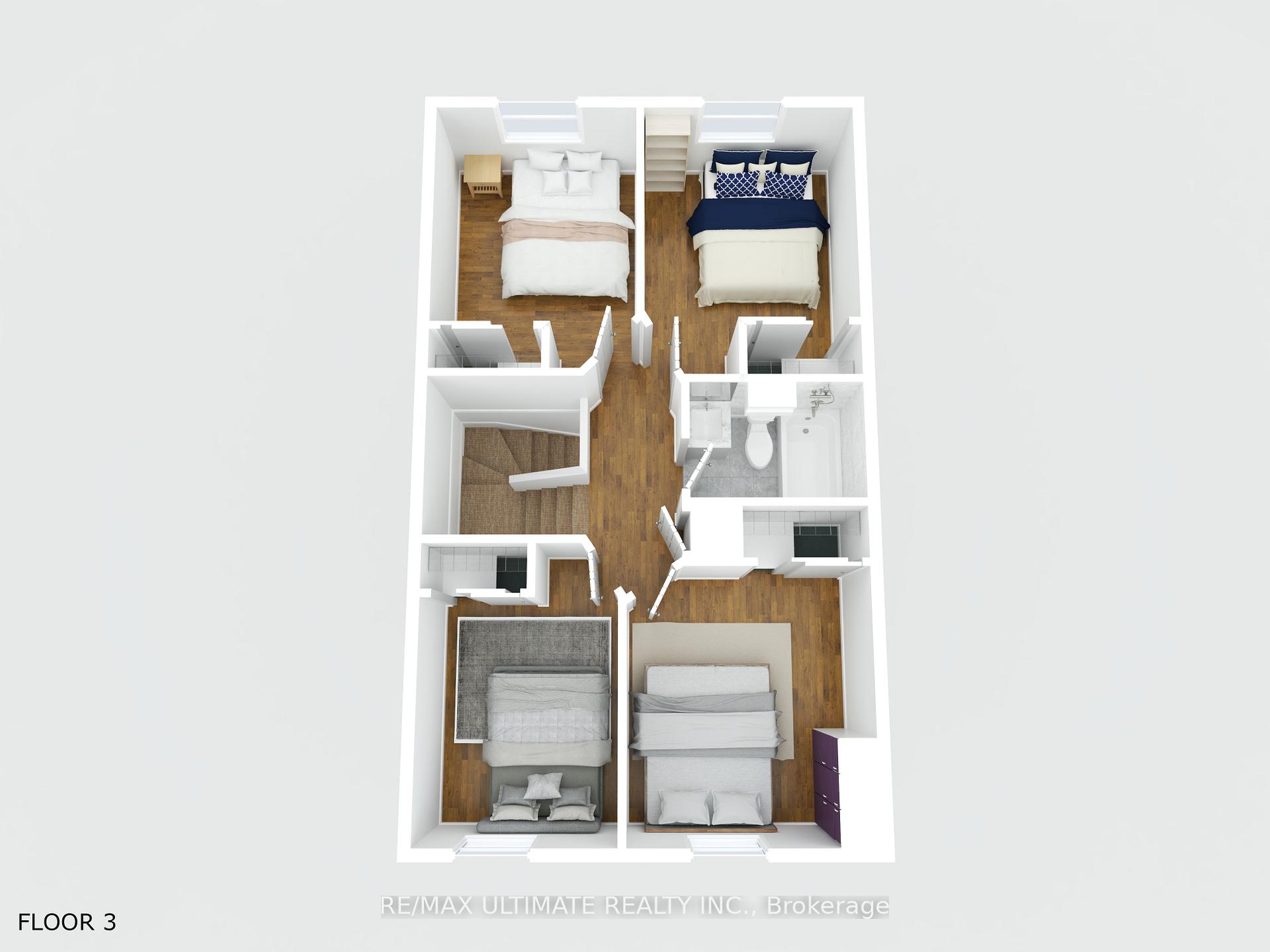
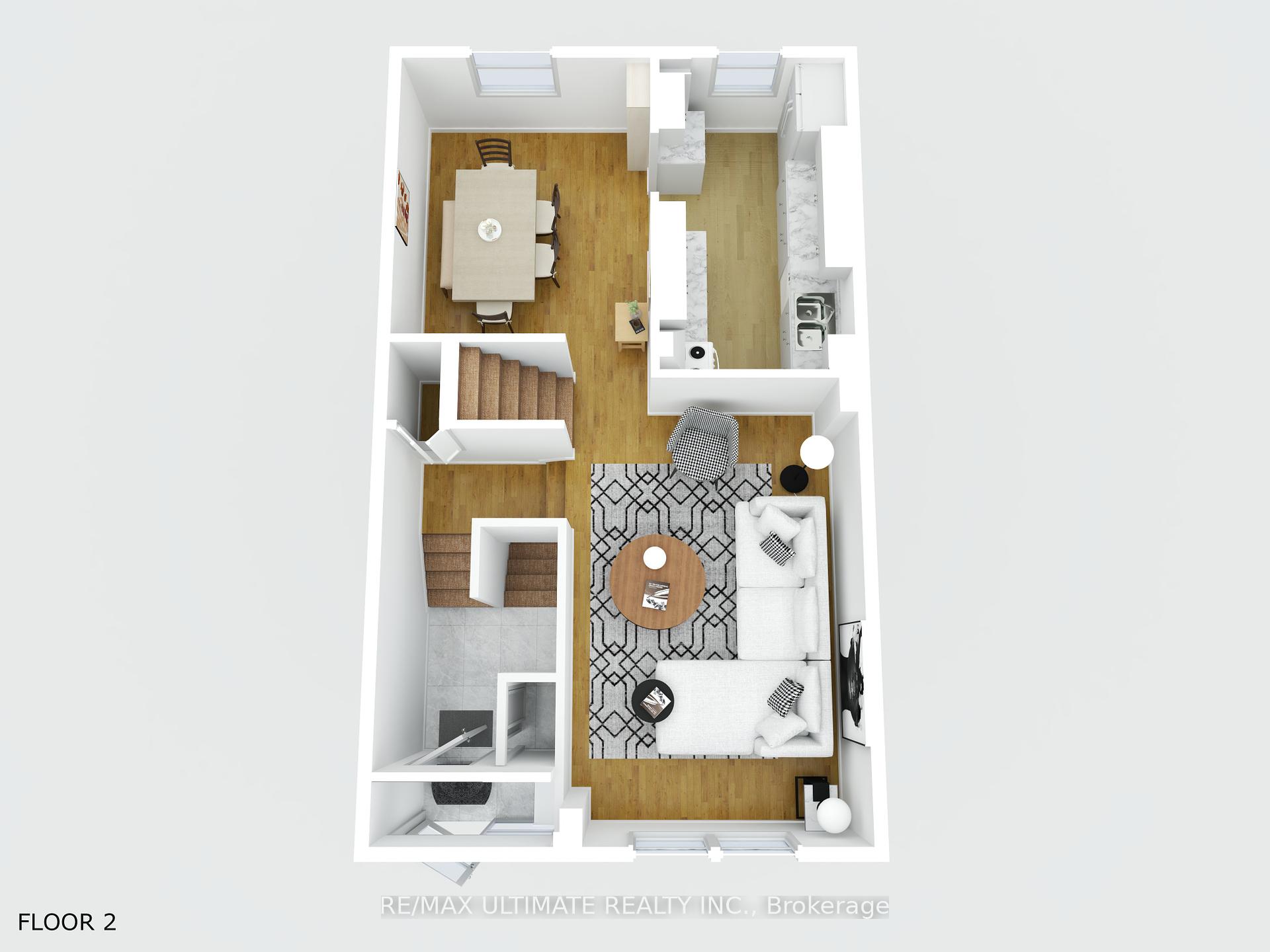
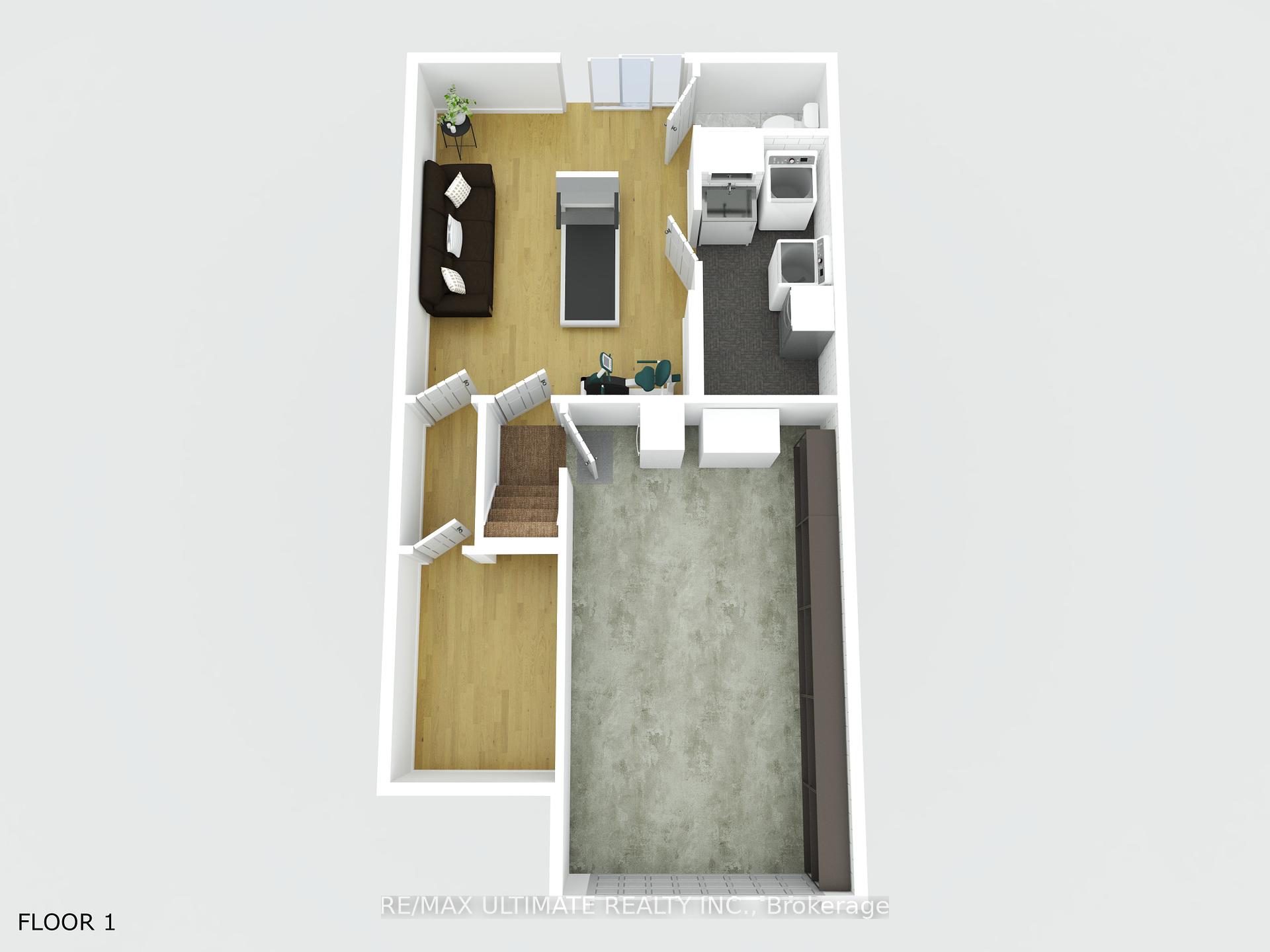
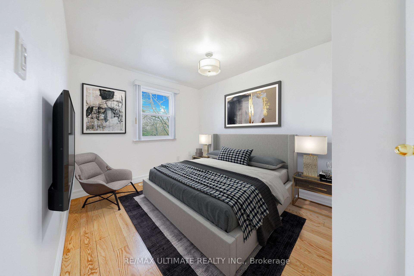
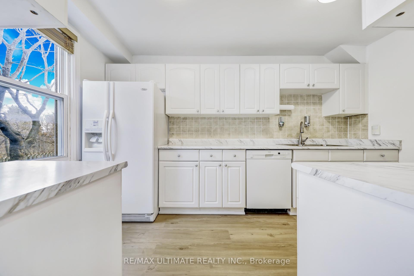
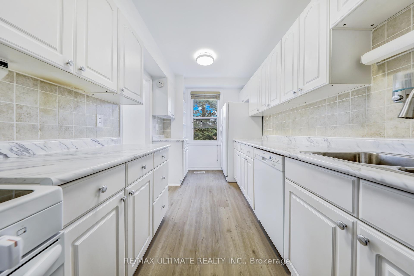
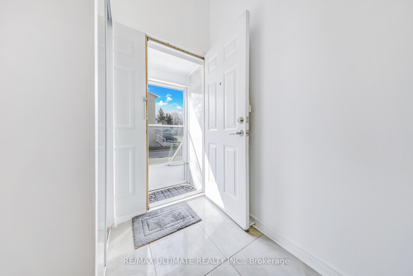
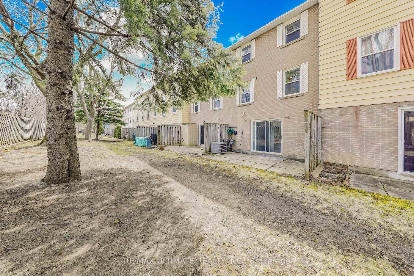
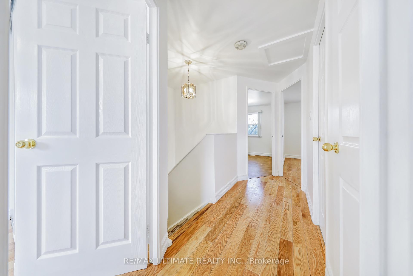
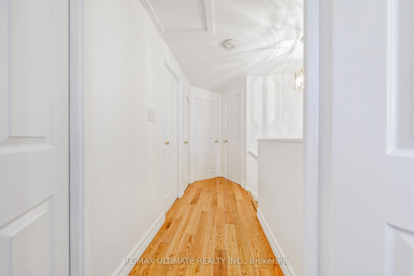
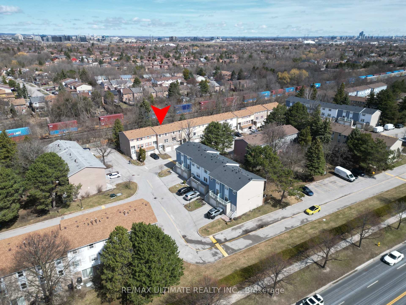
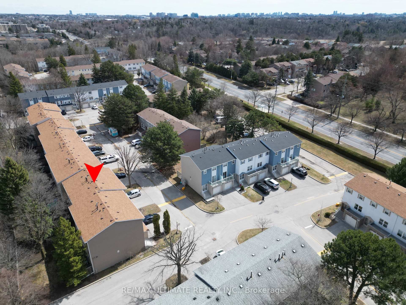
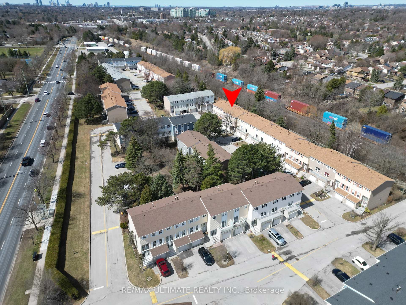
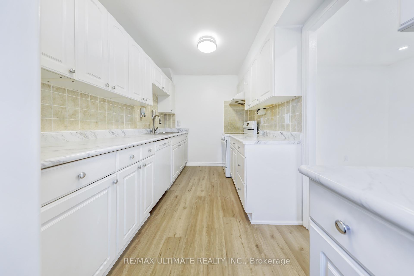
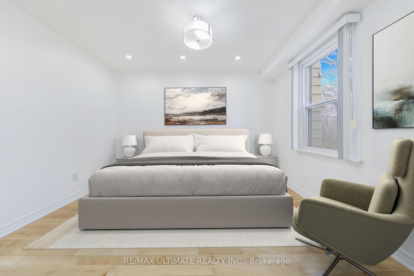
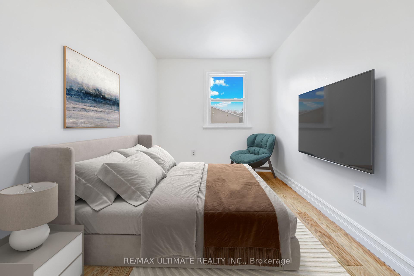
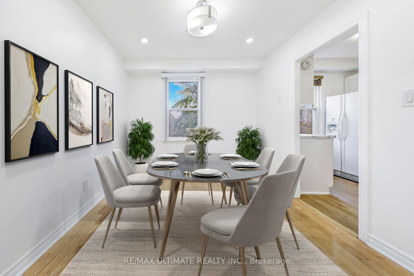
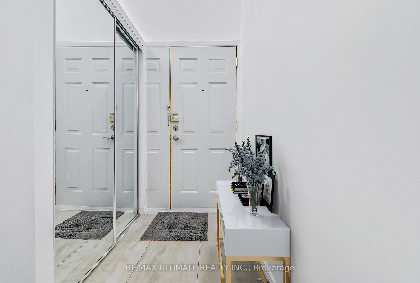

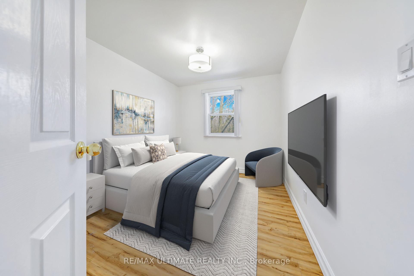



































| || Welcome To The Exclusive "Postwood Lane" Community Of The Prestigious "Bayview Fairway" Region Located In The Highly Coveted Thornhill Area Of Markham || Fully Updated 4-Bedroom (*RARE*) Townhome | Meticulously Maintained With True Ownership Pride | Bright, Stunningly Sun-Lit, South-Facing Exposure, Nestled Deep Within The Subdivision (ie: Not Close To The Main Road, In Fact Furthest From) | Wood Floors Throughout | Pot-Lights Throughout The Main | Upgraded Galley-Style Kitchen With All The Extras | Direct Access (From The Interior *RARE*) To The Extra Long Single-Car Garage With Automatic Garage Door Opener & Plenty Of Storage Capacity | Fully Finished Basement With Walk-Out To Private Patio (& No Backyard Neighbours), Second Washroom & Lots Of Storage | 2 Parking Spaces (Including The Garage) | Plus Ample Visitors' Parking | Nearly 1,500 Sf Of Above Grade Space + Approximately Another 300 Below = Nearly 1,800 Square Feet Of Modern, Updated Living Space | Floor Plan Attached | Minutes From Major Highways (404/407) | Steps From Parks, Walking Trails, Recreational Centres, Top-Rated Schools, Shops & Basically All Amenities || See Virtual Tour || |
| Price | $829,900 |
| Taxes: | $2911.95 |
| Assessment Year: | 2024 |
| Occupancy: | Owner |
| Address: | 1768 John Stre , Markham, L3T 1Y9, York |
| Postal Code: | L3T 1Y9 |
| Province/State: | York |
| Directions/Cross Streets: | Bayview Ave/John St |
| Level/Floor | Room | Length(ft) | Width(ft) | Descriptions | |
| Room 1 | Main | Living Ro | 11.09 | 16.99 | Hardwood Floor, Pot Lights, Renovated |
| Room 2 | Main | Dining Ro | 10 | 13.25 | Hardwood Floor, Pot Lights, Renovated |
| Room 3 | Main | Kitchen | 7.54 | 12.89 | Laminate, Galley Kitchen, Renovated |
| Room 4 | Second | Primary B | 9.64 | 10.66 | Hardwood Floor, Large Window, Large Closet |
| Room 5 | Second | Bedroom 2 | 7.84 | 11.58 | Hardwood Floor, Large Window, Large Closet |
| Room 6 | Second | Bedroom 3 | 8.59 | 11.51 | Hardwood Floor, Large Window, Large Closet |
| Room 7 | Second | Bedroom 4 | 8.92 | 11.84 | Laminate, Large Window, Large Closet |
| Room 8 | Basement | Recreatio | 12 | 14.92 | Laminate, 2 Pc Ensuite, W/O To Patio |
| Room 9 | Basement | Utility R | 5.51 | 11.51 | Concrete Floor, Combined w/Laundry, Enclosed |
| Washroom Type | No. of Pieces | Level |
| Washroom Type 1 | 4 | Second |
| Washroom Type 2 | 2 | Basement |
| Washroom Type 3 | 0 | |
| Washroom Type 4 | 0 | |
| Washroom Type 5 | 0 |
| Total Area: | 0.00 |
| Washrooms: | 2 |
| Heat Type: | Forced Air |
| Central Air Conditioning: | Central Air |
$
%
Years
This calculator is for demonstration purposes only. Always consult a professional
financial advisor before making personal financial decisions.
| Although the information displayed is believed to be accurate, no warranties or representations are made of any kind. |
| RE/MAX ULTIMATE REALTY INC. |
- Listing -1 of 0
|
|

Simon Huang
Broker
Bus:
905-241-2222
Fax:
905-241-3333
| Virtual Tour | Book Showing | Email a Friend |
Jump To:
At a Glance:
| Type: | Com - Condo Townhouse |
| Area: | York |
| Municipality: | Markham |
| Neighbourhood: | Bayview Fairway-Bayview Country Club Estates |
| Style: | 2-Storey |
| Lot Size: | x 0.00() |
| Approximate Age: | |
| Tax: | $2,911.95 |
| Maintenance Fee: | $562.65 |
| Beds: | 4 |
| Baths: | 2 |
| Garage: | 0 |
| Fireplace: | N |
| Air Conditioning: | |
| Pool: |
Locatin Map:
Payment Calculator:

Listing added to your favorite list
Looking for resale homes?

By agreeing to Terms of Use, you will have ability to search up to 307073 listings and access to richer information than found on REALTOR.ca through my website.

