$949,000
Available - For Sale
Listing ID: E12108870
30 AMANDA Aven , Whitby, L1M 1K4, Durham
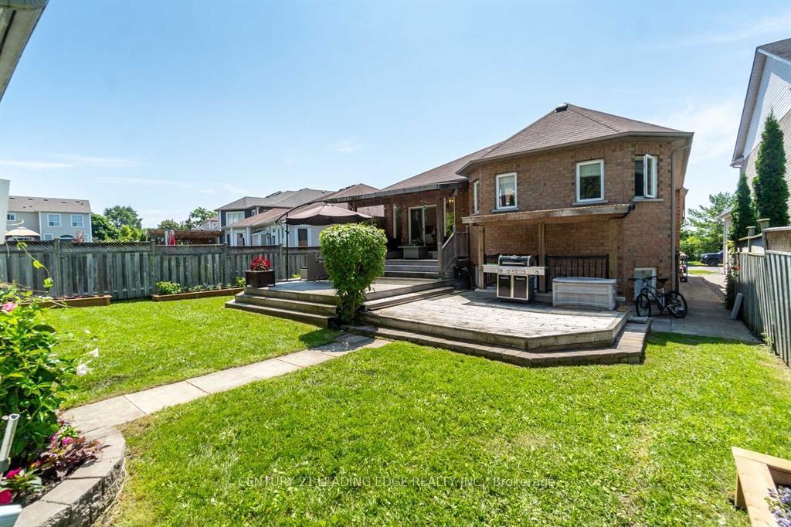
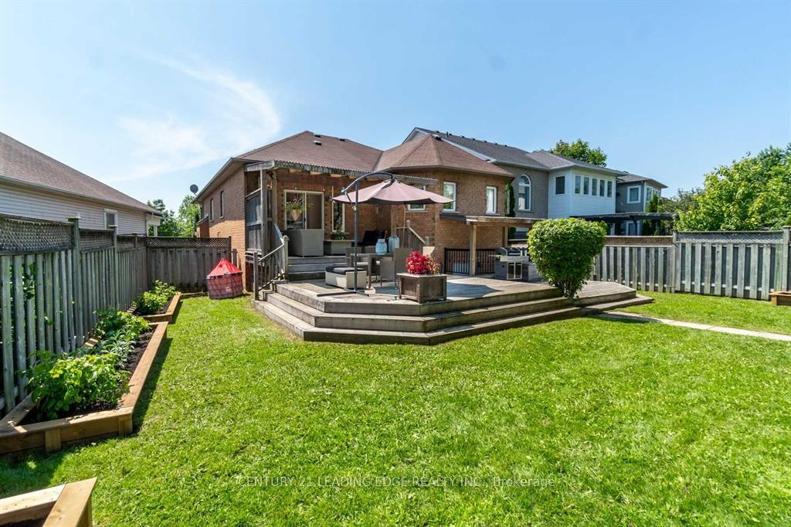
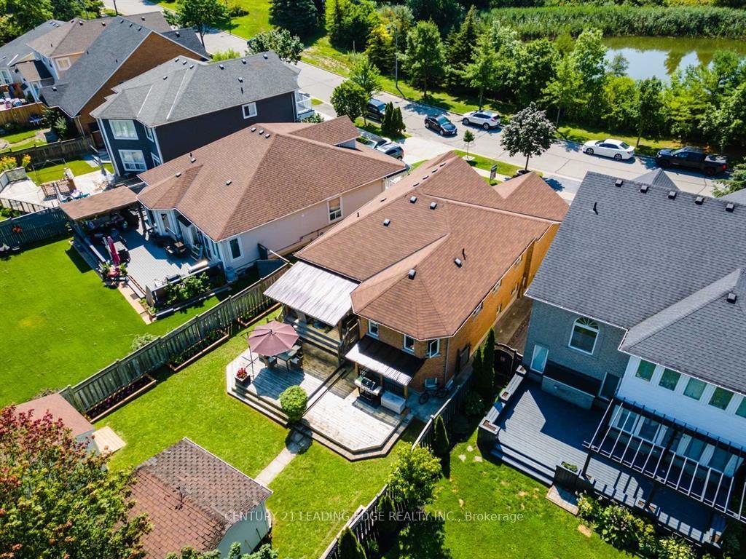
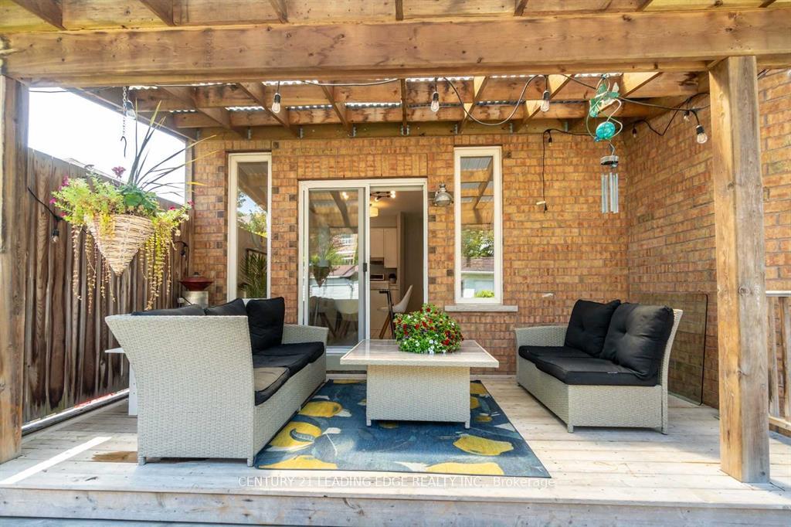
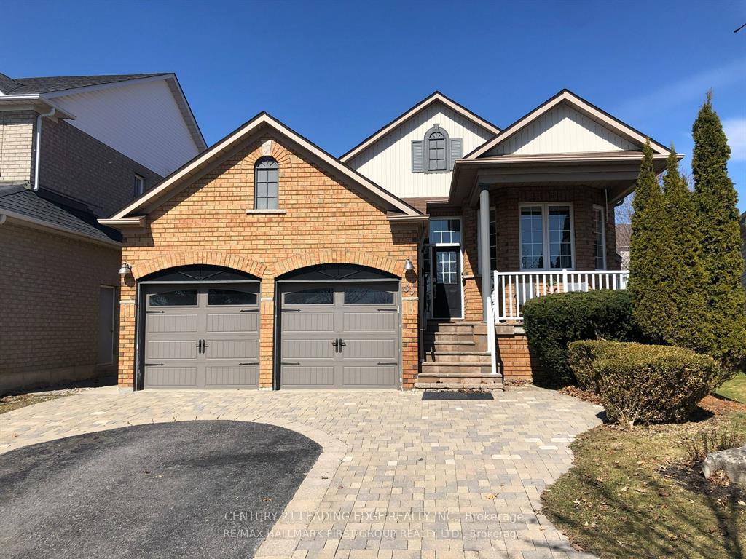
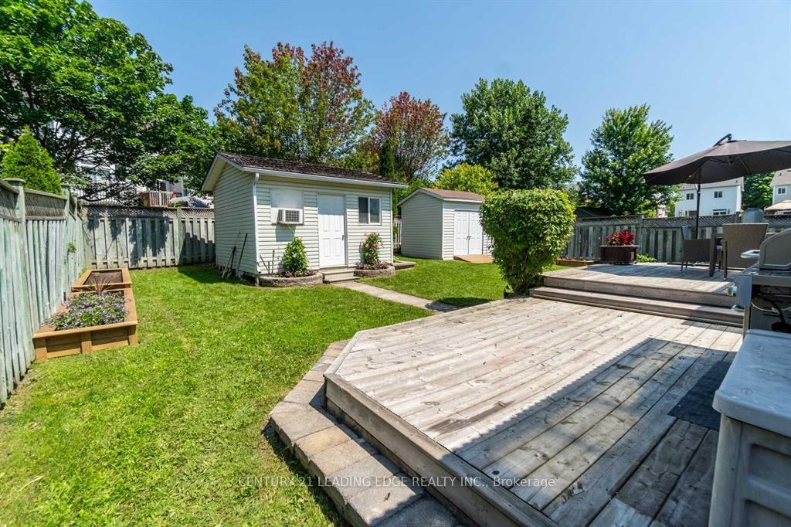
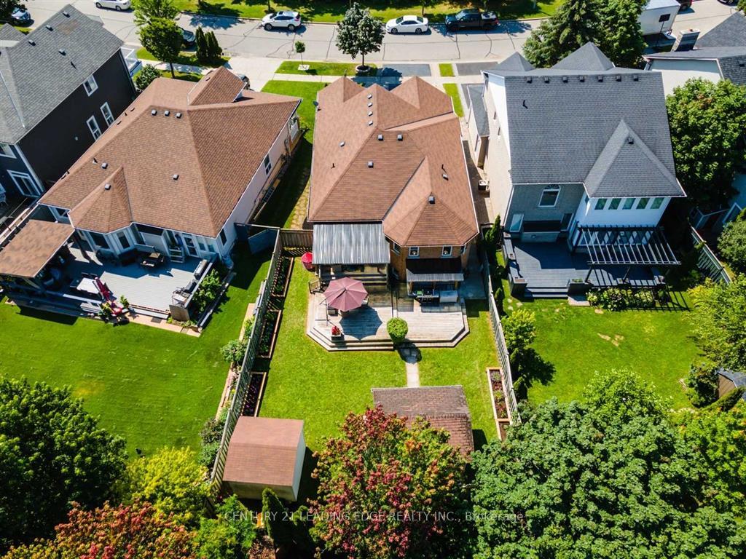
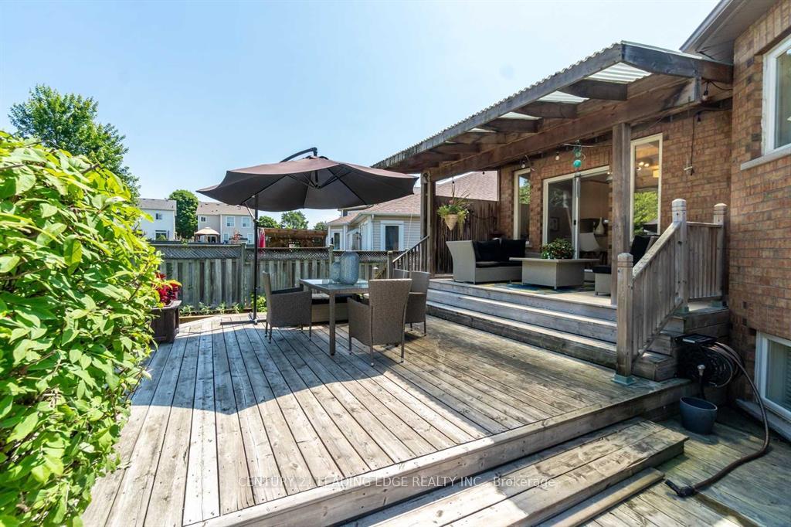
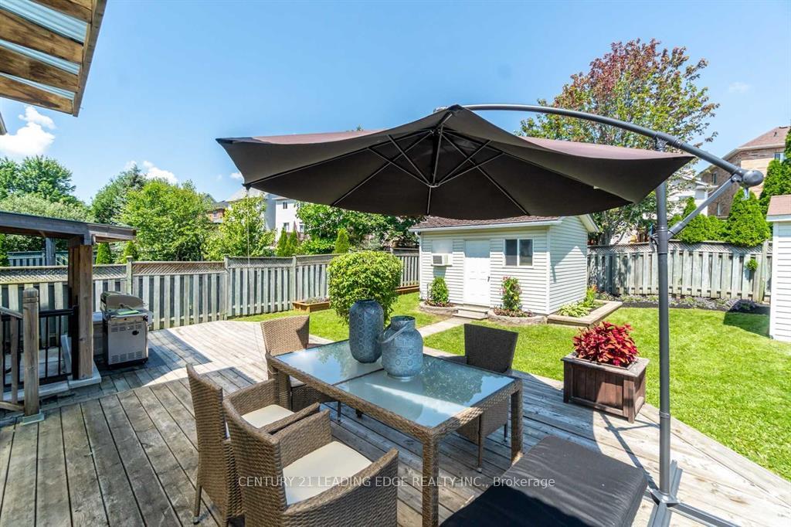









| Welcome to a rare, fantastic 3+3 bedroom spacious bungalow with a 2 car garage and 4 parking outside for a total of 6 car parking. Situated on the west side of Brooklin that is bright and ready to move in. Walk to restaurants & shops, close to the new shopping center, easy 407 access, GO Bus transfer. Large main floor layout, overlooking front yard ( no homes across the street), bright kitchen with s/s appliances, quartz countertops, pantry, breakfast area w/sliding glass walkout to covered patio & beautiful private fenced back yard and large entertaining deck. 3 main floor bedrooms - prime bedroom w/4 piece ensuite & W/I closet. Finished basement with a separate entrance, 3 bedrooms, Large rec. room, living room and a 4 piece bathroom. In-law or extended family potential. Fenced & manicured backyard with 2 sheds. Main floor laundry with inside entrance to double car garage with updated doors. |
| Price | $949,000 |
| Taxes: | $7248.82 |
| Occupancy: | Owner |
| Address: | 30 AMANDA Aven , Whitby, L1M 1K4, Durham |
| Directions/Cross Streets: | ASHBURN/HIGHWAY 7 |
| Rooms: | 6 |
| Rooms +: | 4 |
| Bedrooms: | 3 |
| Bedrooms +: | 3 |
| Family Room: | F |
| Basement: | Separate Ent, Full |
| Level/Floor | Room | Length(ft) | Width(ft) | Descriptions | |
| Room 1 | Main | Kitchen | 17.91 | 11.64 | Breakfast Area, W/O To Deck, Quartz Counter |
| Room 2 | Main | Dining Ro | 24.86 | 9.94 | Combined w/Living, Hardwood Floor |
| Room 3 | Main | Living Ro | 24.86 | 9.94 | Combined w/Dining, Gas Fireplace, Hardwood Floor |
| Room 4 | Main | Primary B | 15.97 | 11.02 | 4 Pc Ensuite, Walk-In Closet(s) |
| Room 5 | Main | Bedroom | 11.58 | 9.91 | Closet |
| Room 6 | Main | Bedroom | 9.68 | 9.51 | Closet |
| Room 7 | Basement | Recreatio | 19.68 | 18.76 | Walk-Up |
| Room 8 | Basement | Bedroom | 21.75 | 9.54 | |
| Room 9 | Basement | Bedroom | 12.99 | 12.96 | |
| Room 10 | Basement | Bedroom | 9.84 | 9.32 |
| Washroom Type | No. of Pieces | Level |
| Washroom Type 1 | 4 | Main |
| Washroom Type 2 | 4 | Sub-Base |
| Washroom Type 3 | 0 | |
| Washroom Type 4 | 0 | |
| Washroom Type 5 | 0 |
| Total Area: | 0.00 |
| Property Type: | Detached |
| Style: | Bungalow-Raised |
| Exterior: | Brick |
| Garage Type: | Attached |
| (Parking/)Drive: | Private |
| Drive Parking Spaces: | 4 |
| Park #1 | |
| Parking Type: | Private |
| Park #2 | |
| Parking Type: | Private |
| Pool: | None |
| Approximatly Square Footage: | 1100-1500 |
| CAC Included: | N |
| Water Included: | N |
| Cabel TV Included: | N |
| Common Elements Included: | N |
| Heat Included: | N |
| Parking Included: | N |
| Condo Tax Included: | N |
| Building Insurance Included: | N |
| Fireplace/Stove: | Y |
| Heat Type: | Forced Air |
| Central Air Conditioning: | Central Air |
| Central Vac: | N |
| Laundry Level: | Syste |
| Ensuite Laundry: | F |
| Sewers: | Sewer |
$
%
Years
This calculator is for demonstration purposes only. Always consult a professional
financial advisor before making personal financial decisions.
| Although the information displayed is believed to be accurate, no warranties or representations are made of any kind. |
| CENTURY 21 LEADING EDGE REALTY INC. |
- Listing -1 of 0
|
|

Simon Huang
Broker
Bus:
905-241-2222
Fax:
905-241-3333
| Book Showing | Email a Friend |
Jump To:
At a Glance:
| Type: | Freehold - Detached |
| Area: | Durham |
| Municipality: | Whitby |
| Neighbourhood: | Brooklin |
| Style: | Bungalow-Raised |
| Lot Size: | x 150.73(Feet) |
| Approximate Age: | |
| Tax: | $7,248.82 |
| Maintenance Fee: | $0 |
| Beds: | 3+3 |
| Baths: | 3 |
| Garage: | 0 |
| Fireplace: | Y |
| Air Conditioning: | |
| Pool: | None |
Locatin Map:
Payment Calculator:

Listing added to your favorite list
Looking for resale homes?

By agreeing to Terms of Use, you will have ability to search up to 307073 listings and access to richer information than found on REALTOR.ca through my website.

