$829,000
Available - For Sale
Listing ID: X11978473
624 MONTESSOR Cres , Alfred and Plantagenet, K0A 3K0, Prescott and Rus
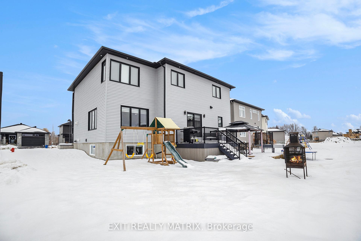
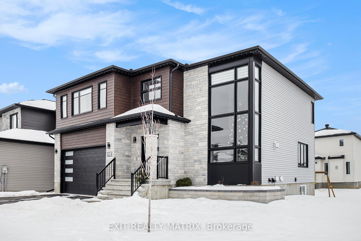
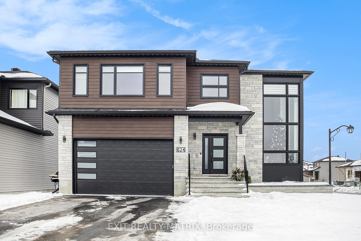
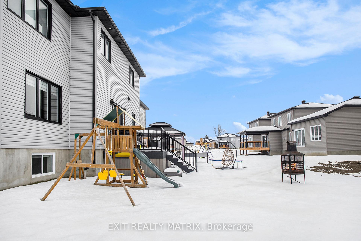
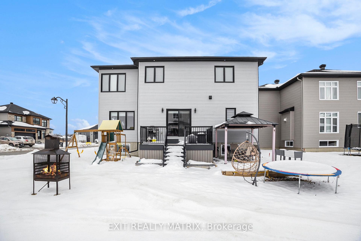
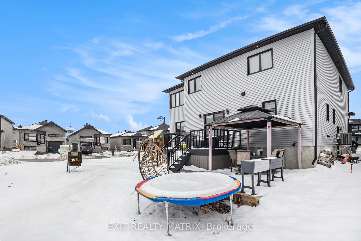
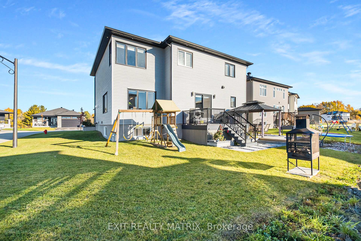
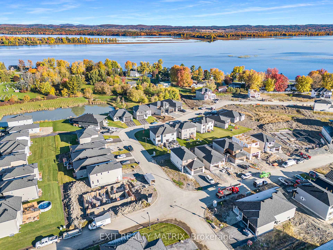
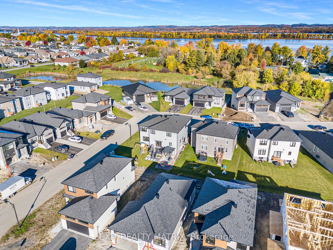
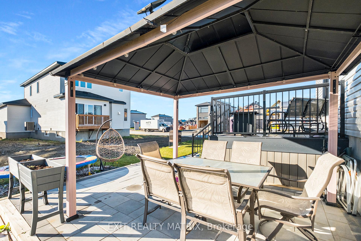
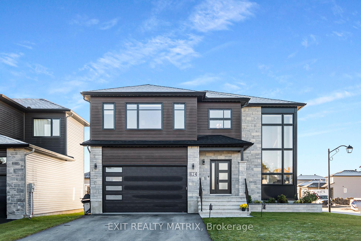
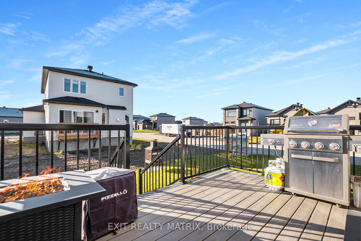
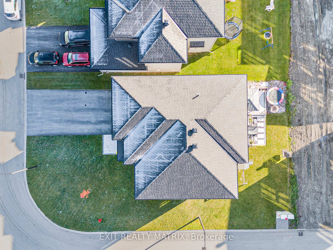
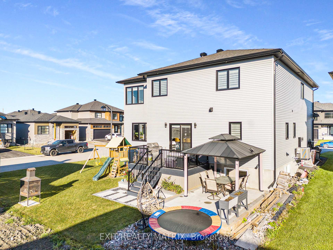
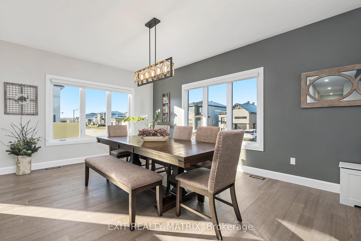
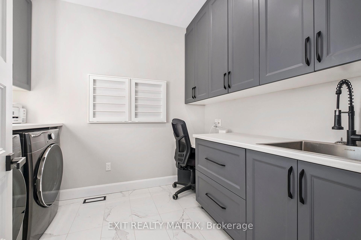
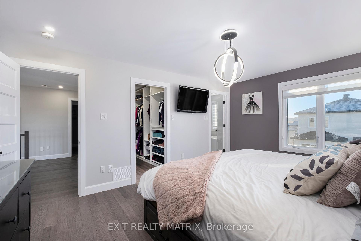
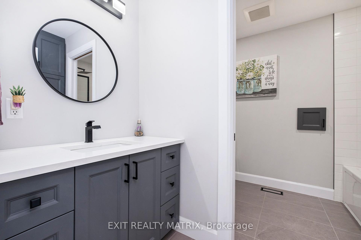
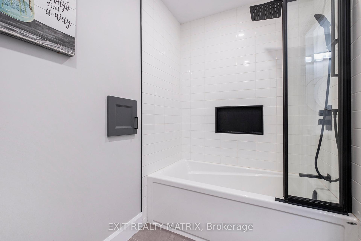
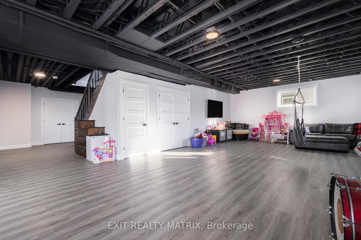
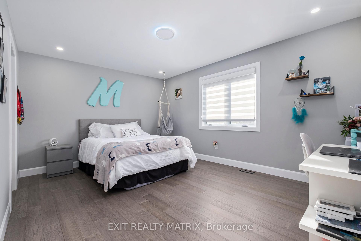
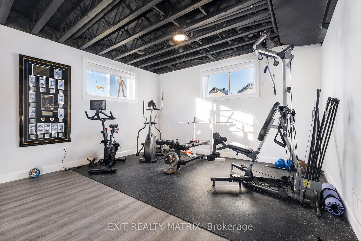

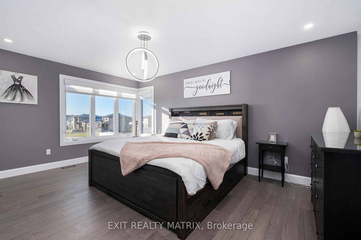

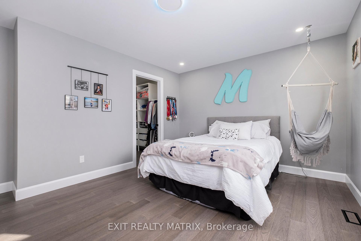
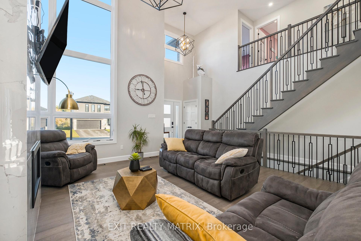
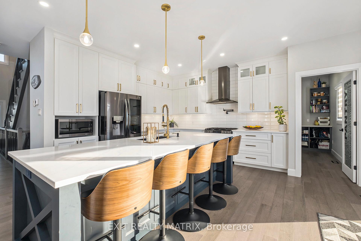
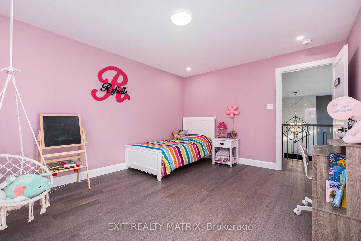
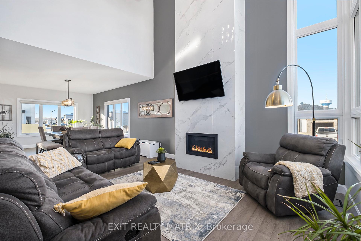
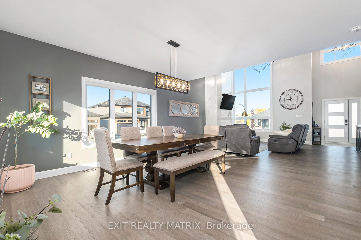
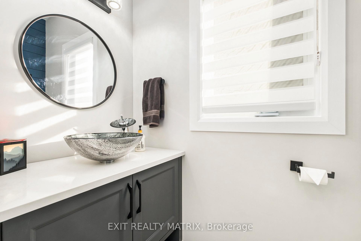
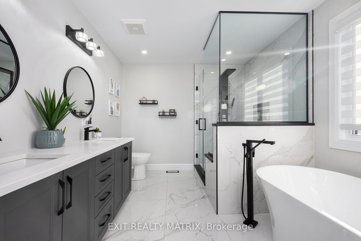
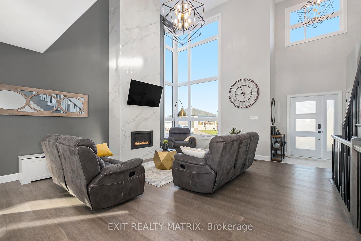
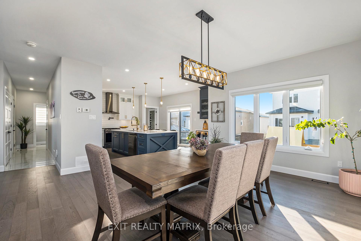
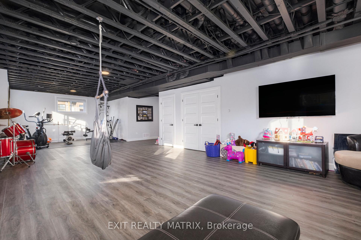
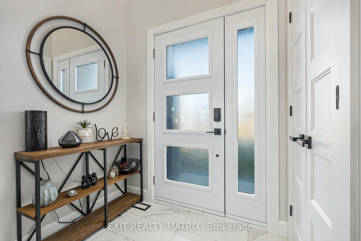
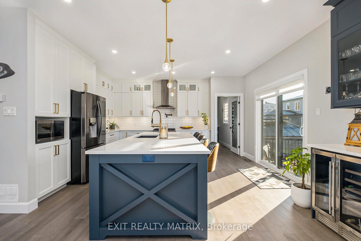
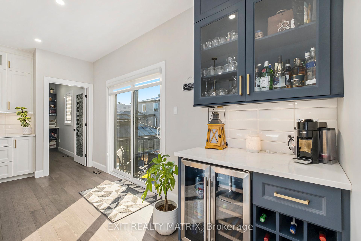
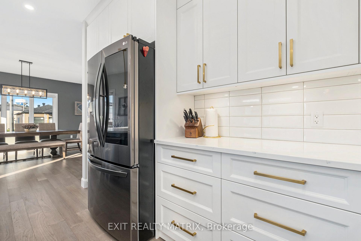
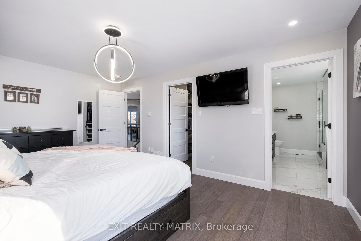
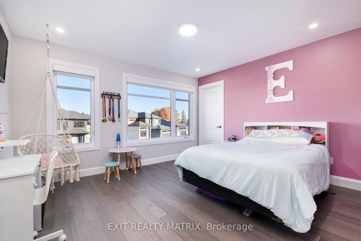
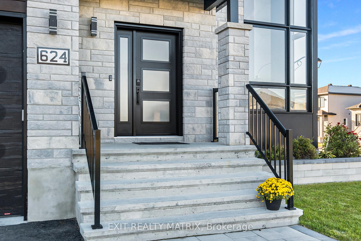











































| Welcome to your dream home! This exquisite open concept property features 4 bedrooms, each with its own walk-in closet, providing ample storage and comfort for the whole family. Enjoy the luxury of 2.5 beautifully appointed bathrooms, including an impressive ensuite perfect for relaxation. The gourmet kitchen is a chefs dream, offering an abundance of cabinets, a large island for meal prep, and a walk-in pantry for all your storage needs. The impressive living room boasts soaring 18-foot ceilings and a cozy gas fireplace, creating a warm and inviting atmosphere for gatherings. Venture downstairs to discover a large recreation room, perfect for movie nights or playtime, with rough-in plumbing for a future bathroom. Step outside to your fully landscaped property, featuring beautiful flower beds, a composite deck, and a patio, ideal for outdoor dining. Don't miss this opportunity to own a home that perfectly blends style, functionality, and comfort. Schedule your showing today! |
| Price | $829,000 |
| Taxes: | $6672.00 |
| Occupancy: | Owner |
| Address: | 624 MONTESSOR Cres , Alfred and Plantagenet, K0A 3K0, Prescott and Rus |
| Lot Size: | 10.30 x 104.96 (Feet) |
| Directions/Cross Streets: | From the 17, turn left on Du Quai Ave, then turn right on Principale, right on Castel, left on Chamb |
| Rooms: | 7 |
| Rooms +: | 1 |
| Bedrooms: | 4 |
| Bedrooms +: | 0 |
| Family Room: | F |
| Basement: | Full, Partially Fi |
| Level/Floor | Room | Length(ft) | Width(ft) | Descriptions | |
| Room 1 | Main | Living Ro | 16.99 | 15.65 | |
| Room 2 | Main | Dining Ro | 12.5 | 14.46 | |
| Room 3 | Main | Kitchen | 16.99 | 16.07 | |
| Room 4 | Main | Pantry | 10.14 | 5.97 | |
| Room 5 | Main | Bathroom | 3.48 | 6.99 | |
| Room 6 | Main | Laundry | 10.14 | 7.97 | |
| Room 7 | Second | Bathroom | 12.5 | 8.99 | |
| Room 8 | Second | Primary B | 12.14 | 16.99 | |
| Room 9 | Second | Bedroom | 15.06 | 11.38 | |
| Room 10 | Second | Bedroom | 15.06 | 11.38 | |
| Room 11 | Second | Bedroom | 13.58 | 11.74 | |
| Room 12 | Second | Bathroom | 9.22 | 8.99 |
| Washroom Type | No. of Pieces | Level |
| Washroom Type 1 | 2 | Main |
| Washroom Type 2 | 4 | Second |
| Washroom Type 3 | 5 | Second |
| Washroom Type 4 | 0 | |
| Washroom Type 5 | 0 |
| Total Area: | 0.00 |
| Approximatly Age: | 0-5 |
| Property Type: | Detached |
| Style: | 2-Storey |
| Exterior: | Vinyl Siding, Aluminum Siding |
| Garage Type: | Attached |
| (Parking/)Drive: | Private |
| Drive Parking Spaces: | 4 |
| Park #1 | |
| Parking Type: | Private |
| Park #2 | |
| Parking Type: | Private |
| Pool: | None |
| Approximatly Age: | 0-5 |
| Approximatly Square Footage: | 2500-3000 |
| CAC Included: | N |
| Water Included: | N |
| Cabel TV Included: | N |
| Common Elements Included: | N |
| Heat Included: | N |
| Parking Included: | N |
| Condo Tax Included: | N |
| Building Insurance Included: | N |
| Fireplace/Stove: | Y |
| Heat Type: | Forced Air |
| Central Air Conditioning: | Central Air |
| Central Vac: | N |
| Laundry Level: | Syste |
| Ensuite Laundry: | F |
| Sewers: | Sewer |
| Utilities-Hydro: | Y |
$
%
Years
This calculator is for demonstration purposes only. Always consult a professional
financial advisor before making personal financial decisions.
| Although the information displayed is believed to be accurate, no warranties or representations are made of any kind. |
| EXIT REALTY MATRIX |
- Listing -1 of 0
|
|

Simon Huang
Broker
Bus:
905-241-2222
Fax:
905-241-3333
| Virtual Tour | Book Showing | Email a Friend |
Jump To:
At a Glance:
| Type: | Freehold - Detached |
| Area: | Prescott and Russell |
| Municipality: | Alfred and Plantagenet |
| Neighbourhood: | 610 - Alfred and Plantagenet Twp |
| Style: | 2-Storey |
| Lot Size: | 10.30 x 104.96(Feet) |
| Approximate Age: | 0-5 |
| Tax: | $6,672 |
| Maintenance Fee: | $0 |
| Beds: | 4 |
| Baths: | 3 |
| Garage: | 0 |
| Fireplace: | Y |
| Air Conditioning: | |
| Pool: | None |
Locatin Map:
Payment Calculator:

Listing added to your favorite list
Looking for resale homes?

By agreeing to Terms of Use, you will have ability to search up to 307073 listings and access to richer information than found on REALTOR.ca through my website.

