$1,399,999
Available - For Sale
Listing ID: X12088512
2305 Snyders Road East , Wilmot, N0B 2H0, Waterloo
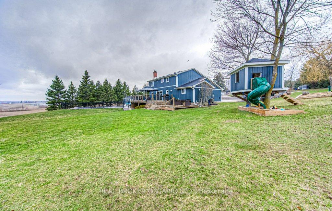
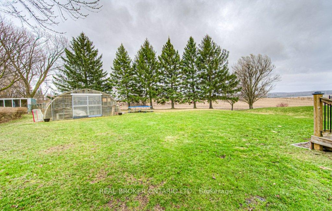
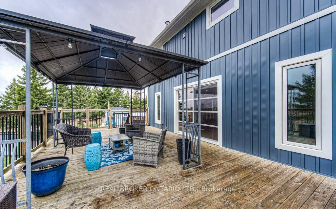
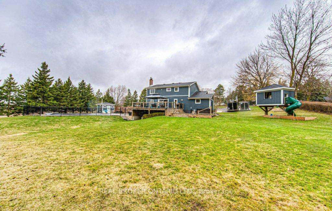
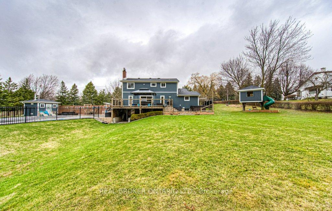
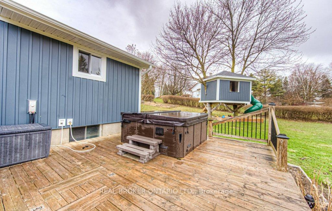
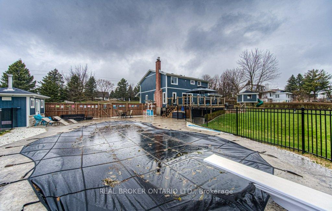
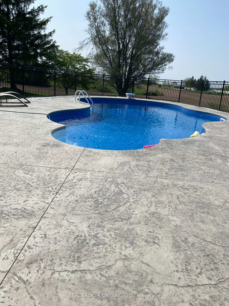
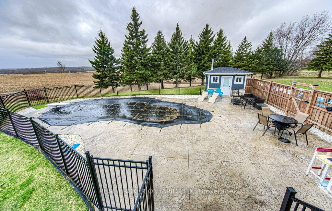
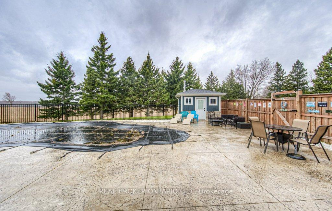
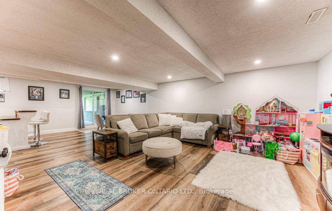
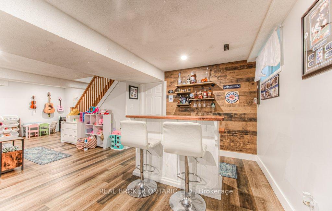
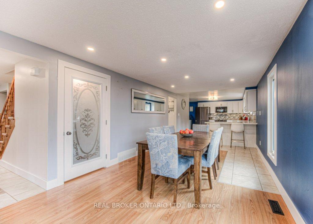
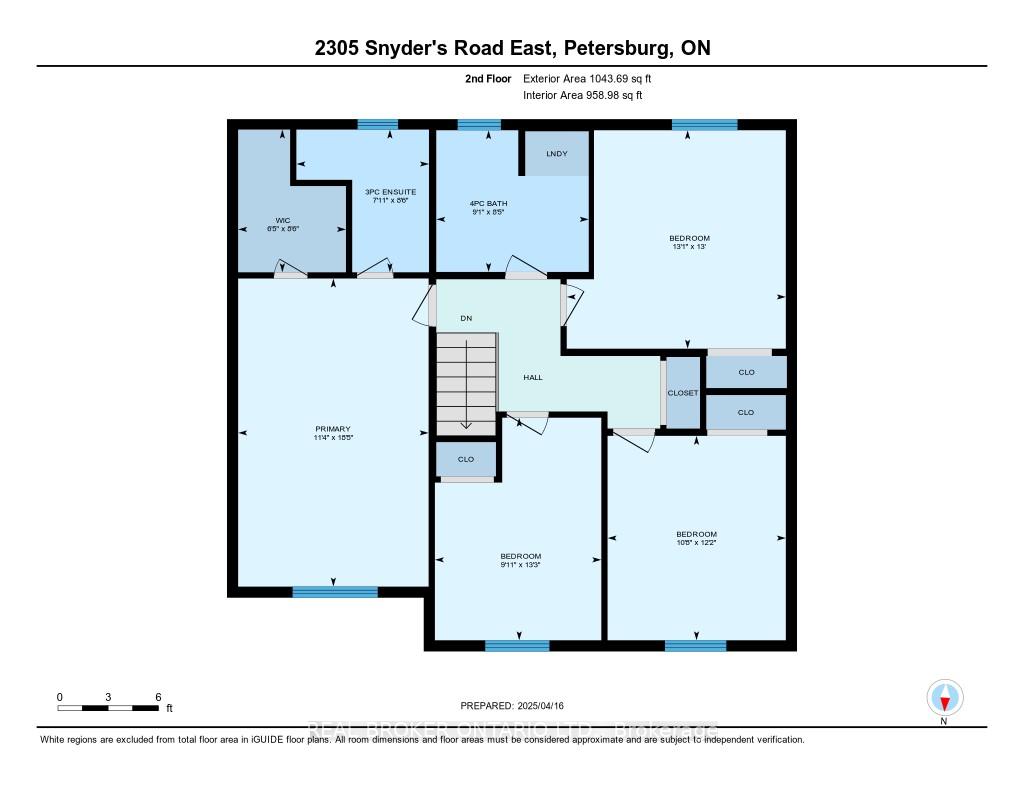
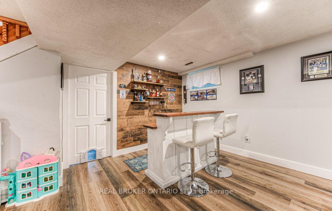
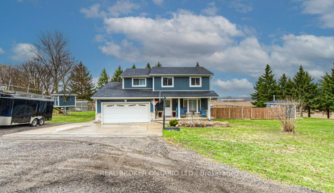
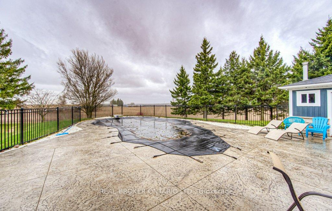
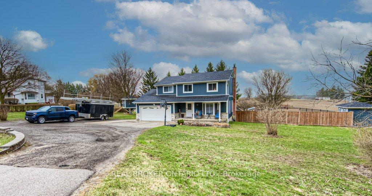
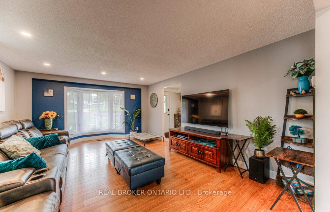
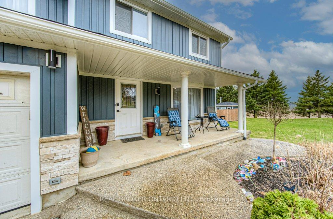
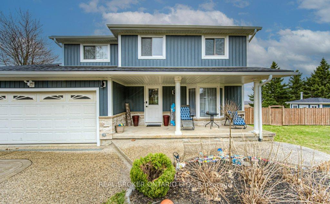
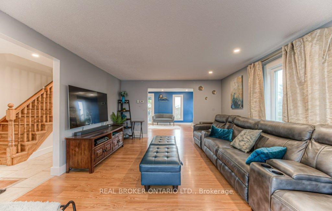
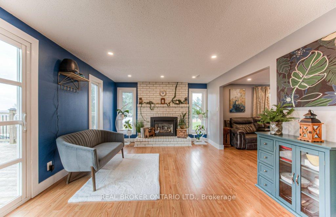
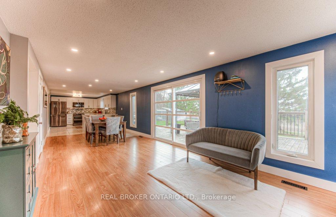
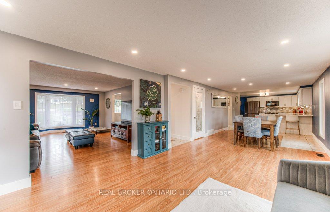

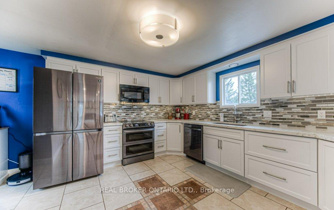
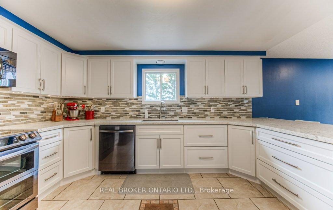
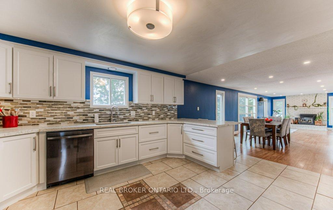
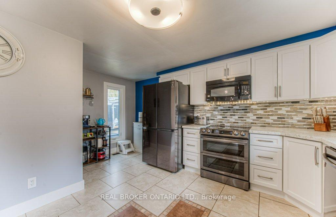
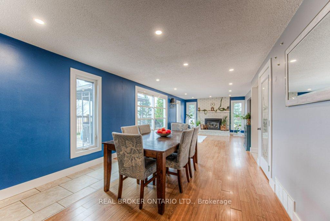
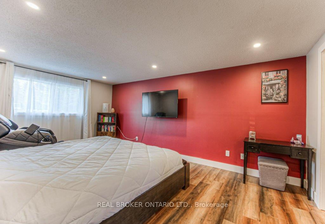
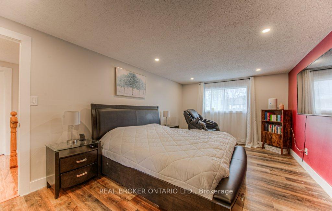
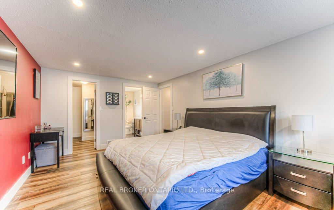
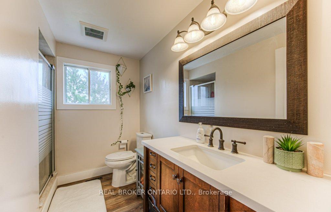

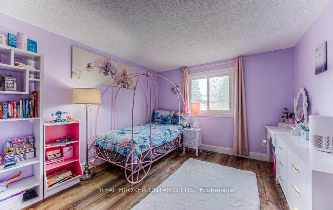
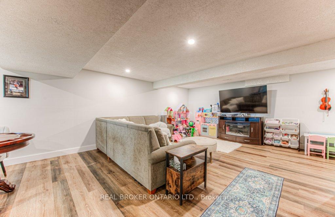
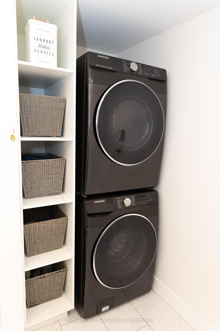
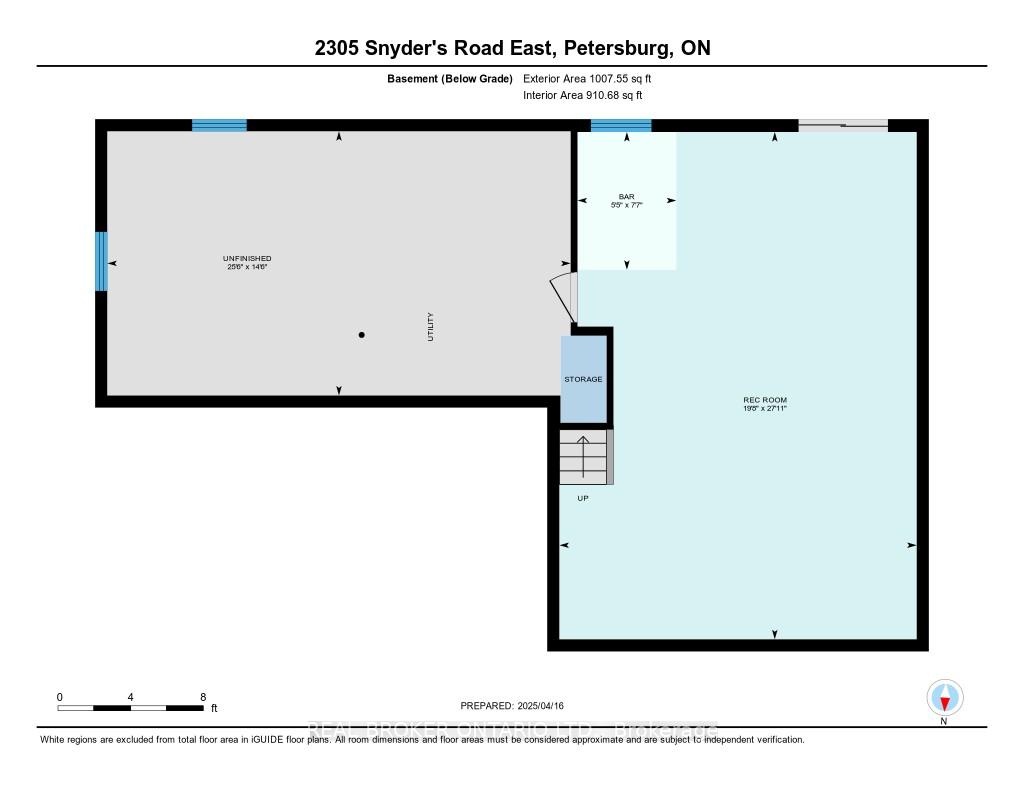
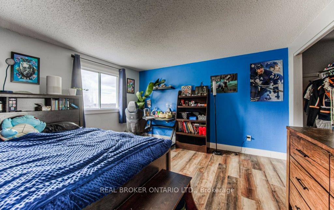
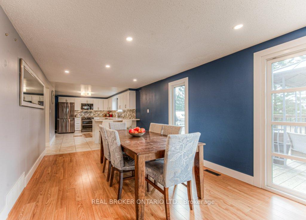
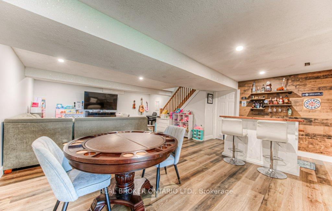
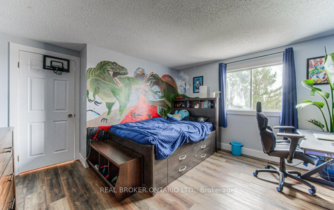
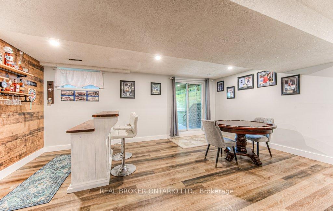
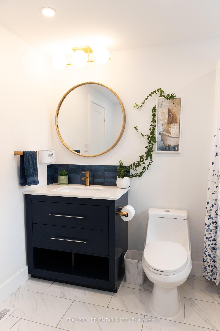
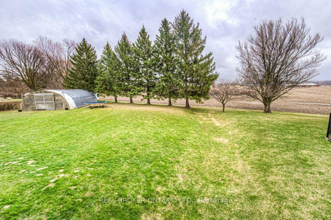
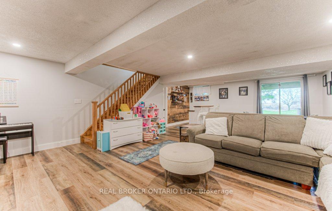


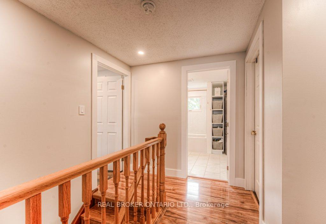
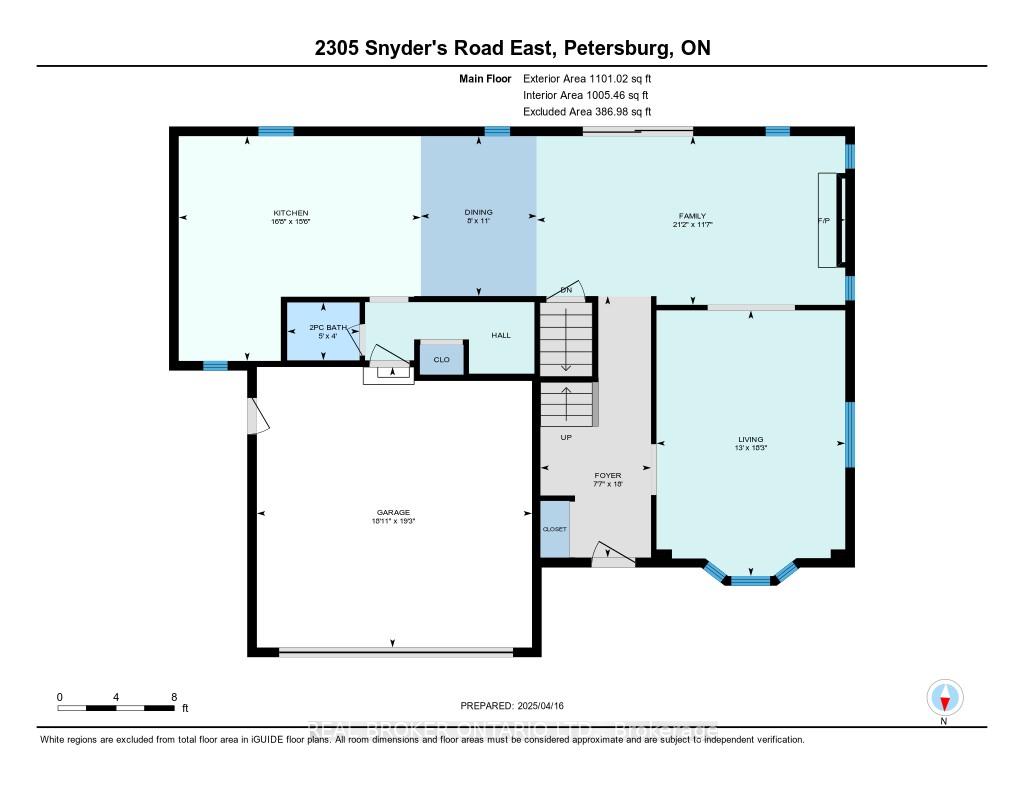
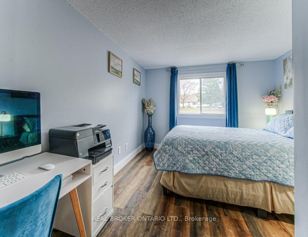
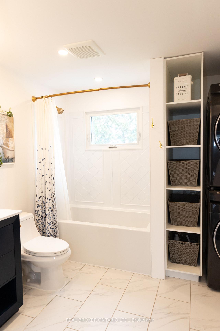






















































| Beautifully Renovated Home Minutes from The Boardwalk! Looking for space, but want to be close to the city? It doesn't get much better than this home! This 1 acre property is move-in-ready and has been fully updated with thoughtful upgrades throughout. Located just minutes from The Boardwalk, its the perfect mix of style, comfort, and convenience for your family. Enjoy outdoor living with a new 8-foot patio door leading to your private backyard oasis featuring an in-ground pool (2022), and hot tub (2021). A custom-built treehouse adds charm and fun for the kids. The exterior has been completely redone with a new roof (2022), siding/stone with foam board insulation, new soffits and eaves with leaf guards, and a new garage side door. Landscaping includes a retaining wall, levelled front yard, and tree removal for a fresh, clean look. Multiple outdoor gas lines. Need storage? There's a 24x38' Quonset building, and a 10x24' trailer body for all your storage needs. Inside, youll find a fully renovated upstairs bathroom with laundry, new flooring throughout the upper level and basement, and new baseboards and trim for a modern feel. New pot lights brighten every space, while a new fridge, stove, and dishwasher upgrade the kitchen. Water systems are top-notch with a new water heater, water softener, RO system, and new filters/pump for the well (2022). There are also new hot water lines to the exterior taps for added convenience. Additional perks include a new window in the front bedroom, main bath, and dining room, a heated garage, and a Husky slat wall system perfect for organized storage or projects. This beautifully maintained home is ideal for families looking for space, comfort, and move-in-ready easeall in a fantastic location. Dont miss it! |
| Price | $1,399,999 |
| Taxes: | $5539.00 |
| Assessment Year: | 2025 |
| Occupancy: | Owner |
| Address: | 2305 Snyders Road East , Wilmot, N0B 2H0, Waterloo |
| Acreage: | .50-1.99 |
| Directions/Cross Streets: | Trussler Road |
| Rooms: | 8 |
| Rooms +: | 2 |
| Bedrooms: | 4 |
| Bedrooms +: | 0 |
| Family Room: | T |
| Basement: | Full |
| Level/Floor | Room | Length(ft) | Width(ft) | Descriptions | |
| Room 1 | Main | Foyer | 18.01 | 7.58 | |
| Room 2 | Main | Living Ro | 18.24 | 12.99 | |
| Room 3 | Main | Family Ro | 11.58 | 21.16 | Gas Fireplace |
| Room 4 | Main | Dining Ro | 10.99 | 8 | |
| Room 5 | Main | Kitchen | 15.48 | 16.66 | |
| Room 6 | Main | Bathroom | 4 | 4.99 | 2 Pc Bath |
| Room 7 | Second | Primary B | 18.4 | 11.32 | Walk-In Closet(s) |
| Room 8 | Second | Bathroom | 8.5 | 7.9 | 3 Pc Bath |
| Room 9 | Second | Bathroom | 8.43 | 9.09 | 4 Pc Bath, Combined w/Laundry |
| Room 10 | Second | Bedroom | 13.09 | 12.99 | |
| Room 11 | Second | Bedroom 2 | 12.17 | 10.66 | |
| Room 12 | Second | Bedroom 3 | 13.25 | 9.91 | |
| Room 13 | Basement | Recreatio | 27.91 | 19.65 | |
| Room 14 | Basement | 14.5 | 25.49 |
| Washroom Type | No. of Pieces | Level |
| Washroom Type 1 | 2 | Main |
| Washroom Type 2 | 3 | Second |
| Washroom Type 3 | 4 | Second |
| Washroom Type 4 | 0 | |
| Washroom Type 5 | 0 |
| Total Area: | 0.00 |
| Approximatly Age: | 31-50 |
| Property Type: | Detached |
| Style: | 2-Storey |
| Exterior: | Vinyl Siding |
| Garage Type: | Attached |
| (Parking/)Drive: | Other |
| Drive Parking Spaces: | 8 |
| Park #1 | |
| Parking Type: | Other |
| Park #2 | |
| Parking Type: | Other |
| Pool: | Inground |
| Approximatly Age: | 31-50 |
| Approximatly Square Footage: | 2000-2500 |
| Property Features: | Golf, Greenbelt/Conserva |
| CAC Included: | N |
| Water Included: | N |
| Cabel TV Included: | N |
| Common Elements Included: | N |
| Heat Included: | N |
| Parking Included: | N |
| Condo Tax Included: | N |
| Building Insurance Included: | N |
| Fireplace/Stove: | Y |
| Heat Type: | Forced Air |
| Central Air Conditioning: | Central Air |
| Central Vac: | Y |
| Laundry Level: | Syste |
| Ensuite Laundry: | F |
| Sewers: | Septic |
$
%
Years
This calculator is for demonstration purposes only. Always consult a professional
financial advisor before making personal financial decisions.
| Although the information displayed is believed to be accurate, no warranties or representations are made of any kind. |
| REAL BROKER ONTARIO LTD. |
- Listing -1 of 0
|
|

Simon Huang
Broker
Bus:
905-241-2222
Fax:
905-241-3333
| Book Showing | Email a Friend |
Jump To:
At a Glance:
| Type: | Freehold - Detached |
| Area: | Waterloo |
| Municipality: | Wilmot |
| Neighbourhood: | Dufferin Grove |
| Style: | 2-Storey |
| Lot Size: | x 237.39(Feet) |
| Approximate Age: | 31-50 |
| Tax: | $5,539 |
| Maintenance Fee: | $0 |
| Beds: | 4 |
| Baths: | 3 |
| Garage: | 0 |
| Fireplace: | Y |
| Air Conditioning: | |
| Pool: | Inground |
Locatin Map:
Payment Calculator:

Listing added to your favorite list
Looking for resale homes?

By agreeing to Terms of Use, you will have ability to search up to 307073 listings and access to richer information than found on REALTOR.ca through my website.

