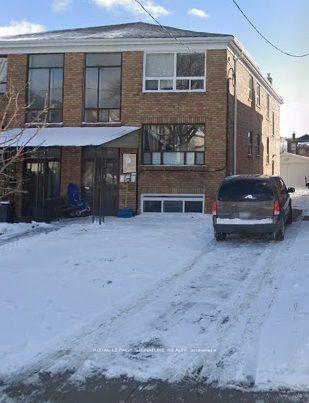$1,789,900
Available - For Sale
Listing ID: W12109179
7 Auburn Aven , Toronto, M6H 2L6, Toronto

| Welcome to this exceptional investment opportunity in Corso Italia, Toronto! This triplex features three fully rented 2-bedroom units, each boasting a 4-piece bathroom for maximum tenant comfort. With the added convenience of four separate hydro meters and three separate hot water tanks, managing utilities is a breeze. The property includes coin laundry facilities,enhancing its appeal for both landlord and tenants. Enjoy the convenience of a 2-car detached driveway with Laneway access, making parking a hassle-free experience. Don't miss out on this turnkey investment with a solid rental history. ** EXTRAS ** Detached 2 Car Garage & Driveway Plus Laneway Access (laneway suite a possibility)Large Lot Dufferin & St Clair Location Easy Access Around Downtown Core, Shops, Dining, Transit Steps Away. AAA+ Tenants. |
| Price | $1,789,900 |
| Taxes: | $6095.13 |
| Occupancy: | Tenant |
| Address: | 7 Auburn Aven , Toronto, M6H 2L6, Toronto |
| Acreage: | < .50 |
| Directions/Cross Streets: | Dufferin & St Clair Ave W |
| Rooms: | 15 |
| Rooms +: | 1 |
| Bedrooms: | 6 |
| Bedrooms +: | 0 |
| Family Room: | F |
| Basement: | Separate Ent |
| Level/Floor | Room | Length(ft) | Width(ft) | Descriptions | |
| Room 1 | Main | Living Ro | 20.01 | 11.48 | Hardwood Floor, Combined w/Dining, Window |
| Room 2 | Main | Dining Ro | 20.01 | 11.48 | Hardwood Floor, Combined w/Living, Window |
| Room 3 | Main | Kitchen | 14.5 | 9.02 | Backsplash, Eat-in Kitchen, Tile Floor |
| Room 4 | Main | Primary B | 15.02 | 10 | Closet, Hardwood Floor, Window |
| Room 5 | Main | Bedroom 2 | 14.79 | 10.17 | Window, Closet, Hardwood Floor |
| Room 6 | Second | Living Ro | 20.01 | 11.48 | Hardwood Floor, Combined w/Dining, Window |
| Room 7 | Second | Dining Ro | 20.01 | 11.48 | Hardwood Floor, Combined w/Living, Window |
| Room 8 | Second | Kitchen | 14.5 | 9.02 | Eat-in Kitchen, Updated, Tile Floor |
| Room 9 | Second | Bedroom | 15.02 | 10 | Hardwood Floor, Window, Closet |
| Room 10 | Second | Bedroom 2 | 14.79 | 10.17 | Hardwood Floor, Closet, Window |
| Room 11 | Lower | Kitchen | 21.02 | 10.82 | Combined w/Living, Tile Floor, Laminate |
| Room 12 | Lower | Bedroom 2 | 14.01 | 10 | Window, Laminate, Closet |
| Washroom Type | No. of Pieces | Level |
| Washroom Type 1 | 4 | Ground |
| Washroom Type 2 | 4 | Second |
| Washroom Type 3 | 4 | Lower |
| Washroom Type 4 | 0 | |
| Washroom Type 5 | 0 |
| Total Area: | 0.00 |
| Property Type: | Triplex |
| Style: | 2-Storey |
| Exterior: | Brick |
| Garage Type: | Detached |
| (Parking/)Drive: | Right Of W |
| Drive Parking Spaces: | 3 |
| Park #1 | |
| Parking Type: | Right Of W |
| Park #2 | |
| Parking Type: | Right Of W |
| Pool: | None |
| Approximatly Square Footage: | 1500-2000 |
| Property Features: | Library, Park |
| CAC Included: | N |
| Water Included: | N |
| Cabel TV Included: | N |
| Common Elements Included: | N |
| Heat Included: | N |
| Parking Included: | N |
| Condo Tax Included: | N |
| Building Insurance Included: | N |
| Fireplace/Stove: | N |
| Heat Type: | Radiant |
| Central Air Conditioning: | None |
| Central Vac: | N |
| Laundry Level: | Syste |
| Ensuite Laundry: | F |
| Sewers: | Sewer |
| Utilities-Cable: | A |
| Utilities-Hydro: | A |
$
%
Years
This calculator is for demonstration purposes only. Always consult a professional
financial advisor before making personal financial decisions.
| Although the information displayed is believed to be accurate, no warranties or representations are made of any kind. |
| ROYAL LEPAGE SIGNATURE REALTY |
- Listing -1 of 0
|
|

Simon Huang
Broker
Bus:
905-241-2222
Fax:
905-241-3333
| Book Showing | Email a Friend |
Jump To:
At a Glance:
| Type: | Freehold - Triplex |
| Area: | Toronto |
| Municipality: | Toronto W03 |
| Neighbourhood: | Corso Italia-Davenport |
| Style: | 2-Storey |
| Lot Size: | x 120.12(Feet) |
| Approximate Age: | |
| Tax: | $6,095.13 |
| Maintenance Fee: | $0 |
| Beds: | 6 |
| Baths: | 3 |
| Garage: | 0 |
| Fireplace: | N |
| Air Conditioning: | |
| Pool: | None |
Locatin Map:
Payment Calculator:

Listing added to your favorite list
Looking for resale homes?

By agreeing to Terms of Use, you will have ability to search up to 307073 listings and access to richer information than found on REALTOR.ca through my website.

