$799,333
Available - For Sale
Listing ID: S12109164
186 Ferndale Driv South , Barrie, L4N 8A1, Simcoe
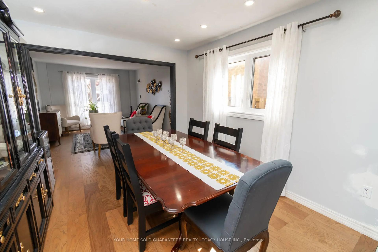
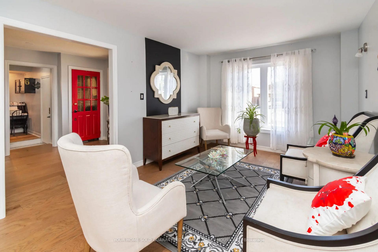
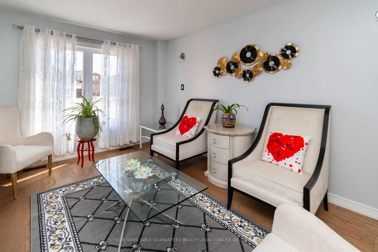
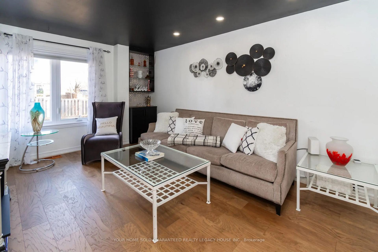
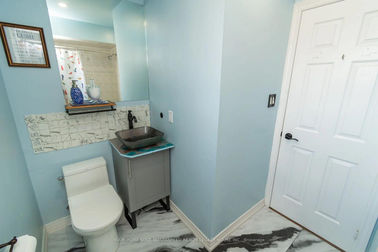
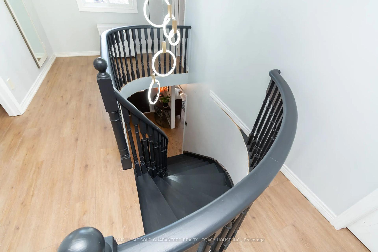
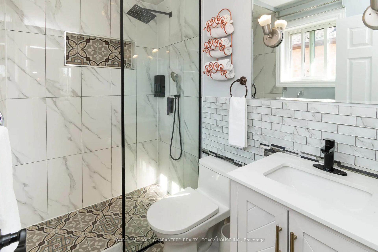
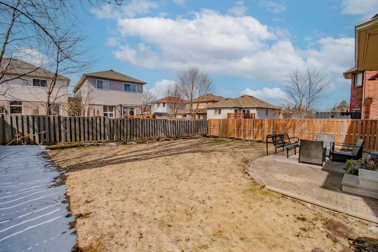
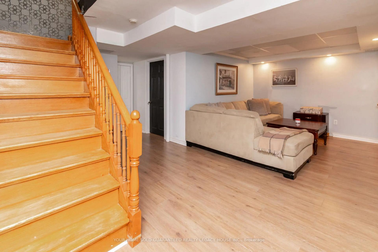
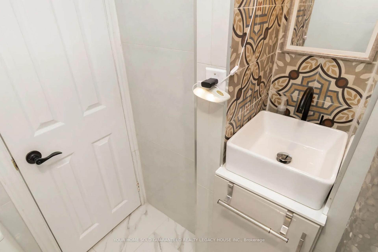
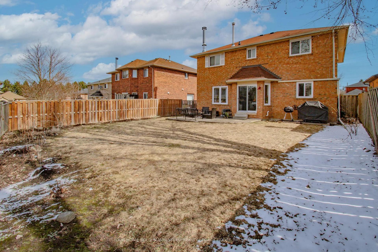
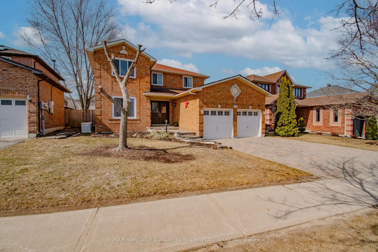
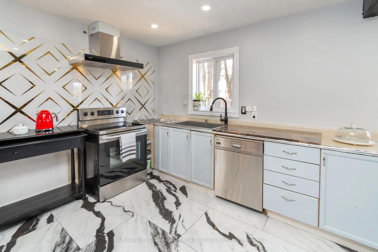
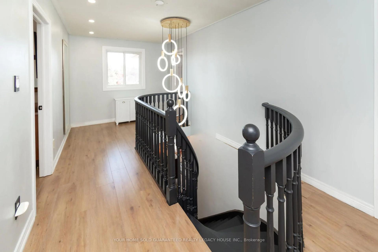
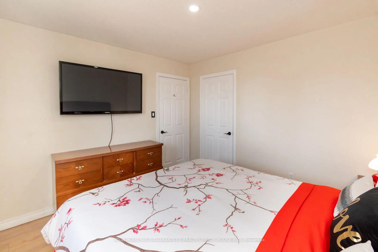
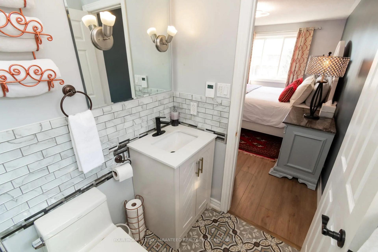
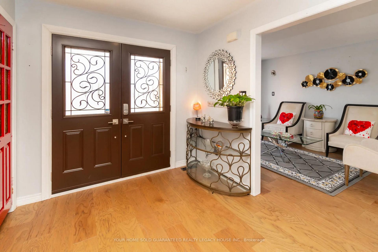
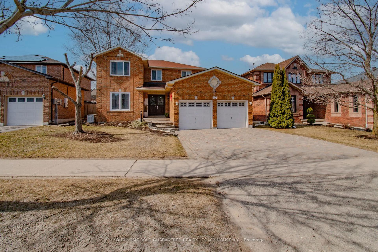
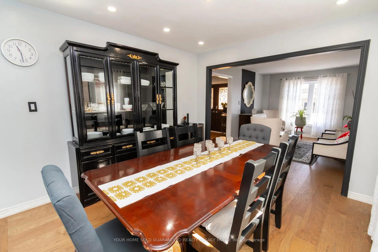
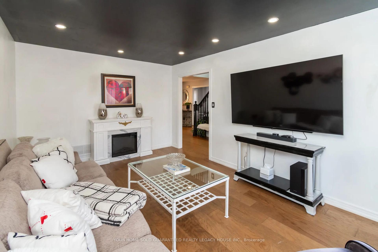
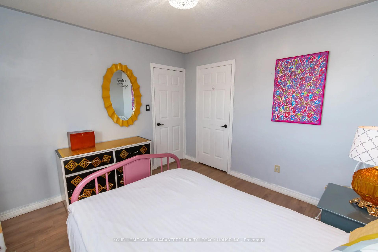
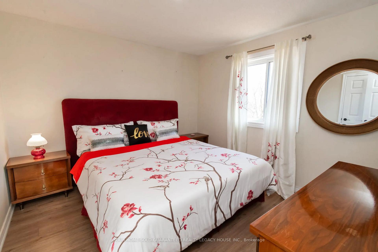
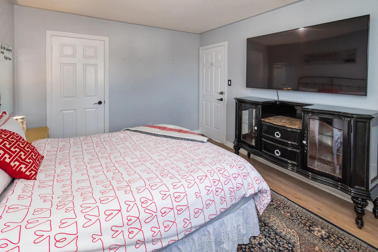
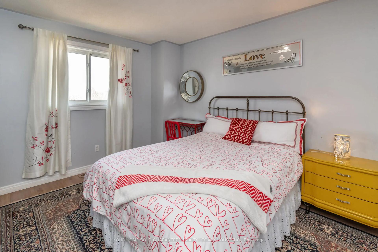
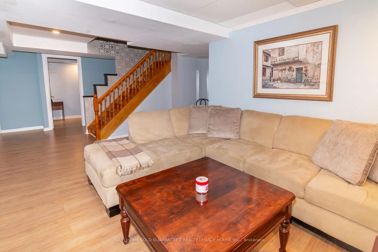
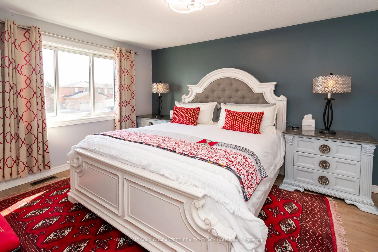
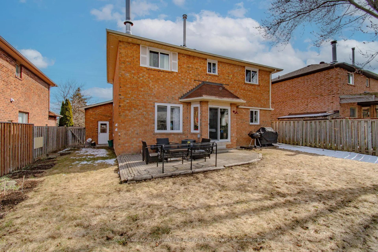
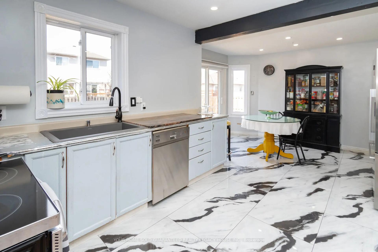
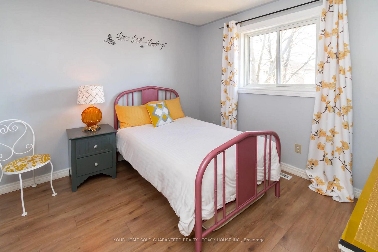
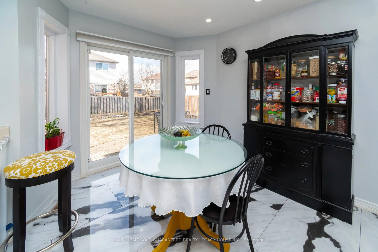
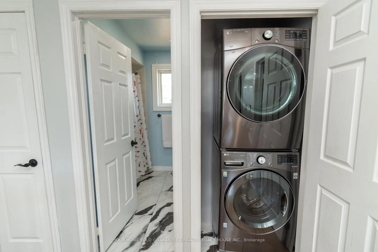
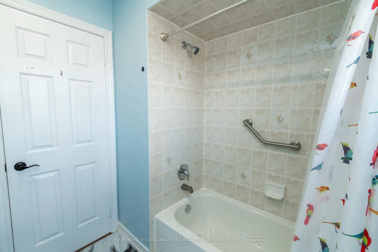
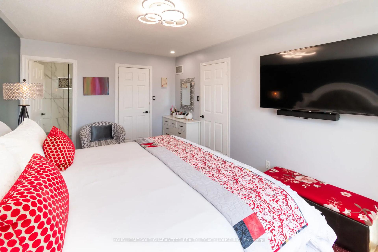
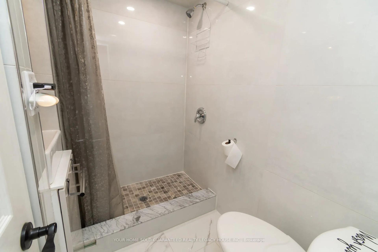
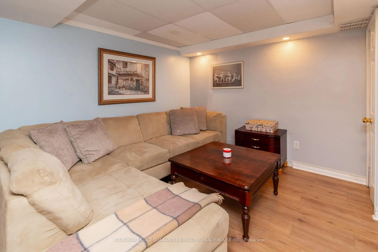
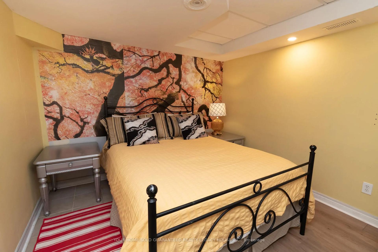




































| RBID HOME FOR SALE. HOMEOWNER RELOCATING ($799,333). Welcome To This Very Spacious 4+3 Bedroom, 4 Bathroom Dream House! Top 5 Reasons You Will Love This Home. 1) 4 Great Sized Bedrooms On The 2nd Level, With 2 Renovated Bathrooms. 2) All 4 Bathrooms Are Recently Renovated! The Primary Ensuite And Main Floor Powder Room Come With Newly Installed Heated Flooring! 3) All 3 Levels Are Equipped With New Flooring! The Main Floor Hardwood (Installed 2023), The 2nd Level Laminate (Installed 2023), The Basement Laminate (Installed 2024) And The Kitchen Tiles (Installed 2023). 4) You Will Not Have To Go Up And Down 2 Flights Of Stairs On Laundry Day As A 2nd Level Laundry Room Has Been Added, Making Laundry Day Very Convenient!! 5) Finished Basement With Great Room, Kitchen, 3 Bedrooms And A 3 Piece Bathroom, Ready To Be Turned Into A Basement Apartment!! |
| Price | $799,333 |
| Taxes: | $4886.00 |
| Assessment Year: | 2024 |
| Occupancy: | Owner |
| Address: | 186 Ferndale Driv South , Barrie, L4N 8A1, Simcoe |
| Directions/Cross Streets: | Ardagh Rd to Ferndale Dr S. |
| Rooms: | 10 |
| Rooms +: | 4 |
| Bedrooms: | 4 |
| Bedrooms +: | 3 |
| Family Room: | T |
| Basement: | Apartment |
| Level/Floor | Room | Length(ft) | Width(ft) | Descriptions | |
| Room 1 | Main | Family Ro | 17.15 | 10.92 | |
| Room 2 | Main | Kitchen | 19.84 | 12.14 | W/O To Patio, Eat-in Kitchen |
| Room 3 | Main | Living Ro | 13.48 | 9.84 | |
| Room 4 | Main | Dining Ro | 10.99 | 9.84 | |
| Room 5 | Second | Primary B | 15.74 | 10.59 | 3 Pc Ensuite |
| Room 6 | Second | Bedroom 4 | 11.74 | 9.84 | |
| Room 7 | Second | Bedroom 2 | 10.99 | 10.82 | |
| Room 8 | Second | Bedroom 3 | 10.59 | 10.23 | |
| Room 9 | Basement | Recreatio | 30.41 | 22.96 | |
| Room 10 | Basement | Bedroom 5 | 15.09 | 10.23 |
| Washroom Type | No. of Pieces | Level |
| Washroom Type 1 | 3 | Second |
| Washroom Type 2 | 3 | Second |
| Washroom Type 3 | 2 | Main |
| Washroom Type 4 | 3 | Basement |
| Washroom Type 5 | 0 |
| Total Area: | 0.00 |
| Property Type: | Detached |
| Style: | 2-Storey |
| Exterior: | Brick |
| Garage Type: | Attached |
| (Parking/)Drive: | Private Do |
| Drive Parking Spaces: | 2 |
| Park #1 | |
| Parking Type: | Private Do |
| Park #2 | |
| Parking Type: | Private Do |
| Pool: | None |
| Approximatly Square Footage: | 2000-2500 |
| CAC Included: | N |
| Water Included: | N |
| Cabel TV Included: | N |
| Common Elements Included: | N |
| Heat Included: | N |
| Parking Included: | N |
| Condo Tax Included: | N |
| Building Insurance Included: | N |
| Fireplace/Stove: | N |
| Heat Type: | Forced Air |
| Central Air Conditioning: | Central Air |
| Central Vac: | N |
| Laundry Level: | Syste |
| Ensuite Laundry: | F |
| Sewers: | Sewer |
$
%
Years
This calculator is for demonstration purposes only. Always consult a professional
financial advisor before making personal financial decisions.
| Although the information displayed is believed to be accurate, no warranties or representations are made of any kind. |
| YOUR HOME SOLD GUARANTEED REALTY LEGACY HOUSE INC. |
- Listing -1 of 0
|
|

Simon Huang
Broker
Bus:
905-241-2222
Fax:
905-241-3333
| Book Showing | Email a Friend |
Jump To:
At a Glance:
| Type: | Freehold - Detached |
| Area: | Simcoe |
| Municipality: | Barrie |
| Neighbourhood: | Ardagh |
| Style: | 2-Storey |
| Lot Size: | x 114.84(Feet) |
| Approximate Age: | |
| Tax: | $4,886 |
| Maintenance Fee: | $0 |
| Beds: | 4+3 |
| Baths: | 4 |
| Garage: | 0 |
| Fireplace: | N |
| Air Conditioning: | |
| Pool: | None |
Locatin Map:
Payment Calculator:

Listing added to your favorite list
Looking for resale homes?

By agreeing to Terms of Use, you will have ability to search up to 307073 listings and access to richer information than found on REALTOR.ca through my website.

