$1,218,000
Available - For Sale
Listing ID: N12107080
113 Yale Lane , Markham, L6B 1G5, York
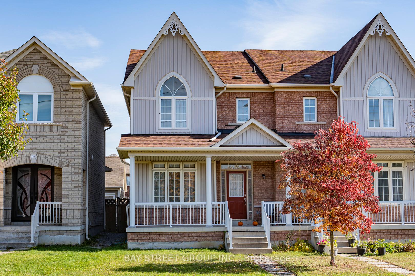
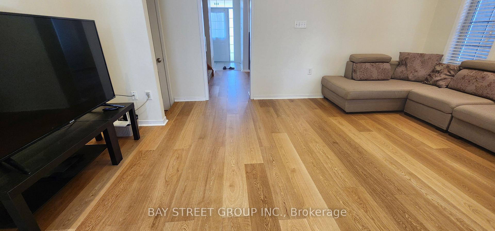
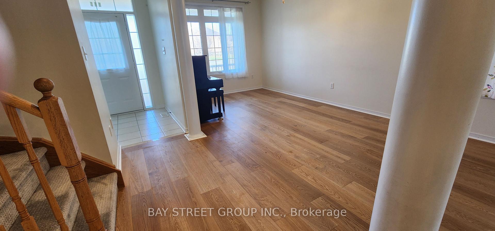
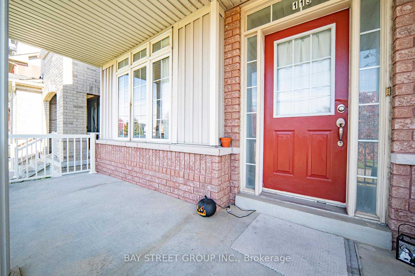
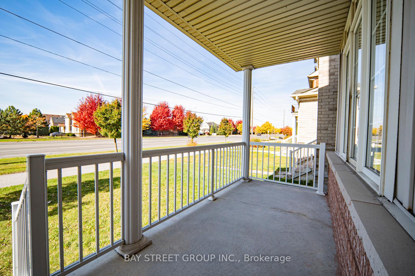
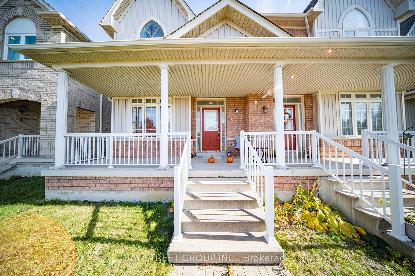
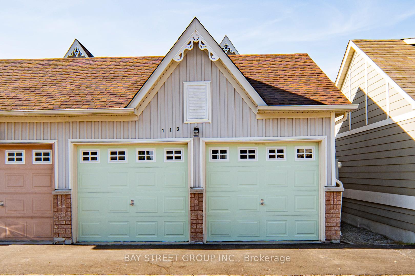
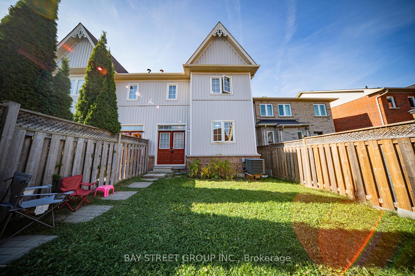
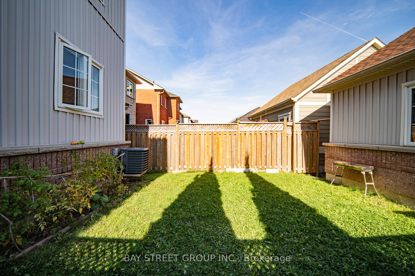
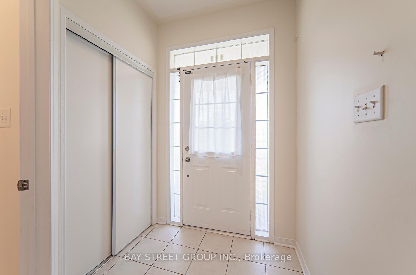
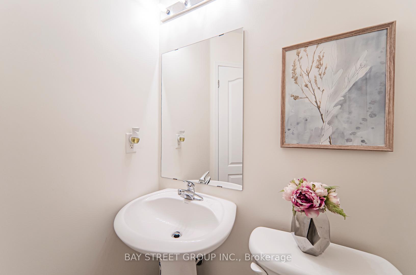
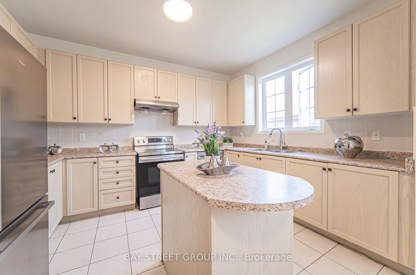
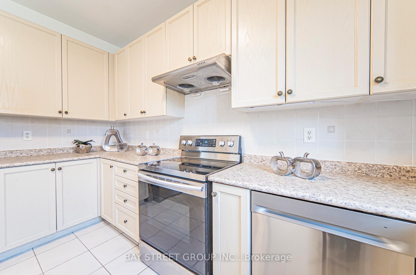
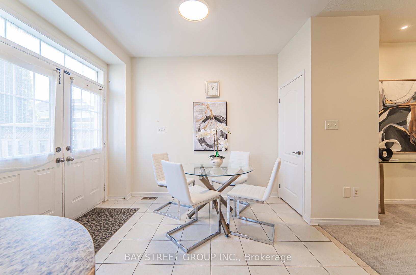

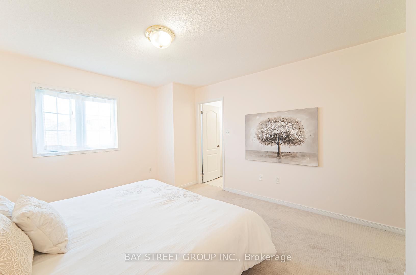
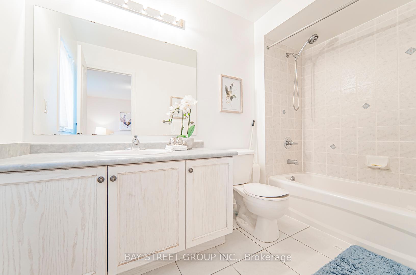
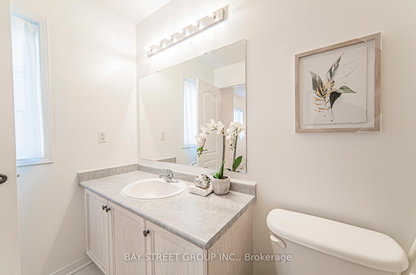
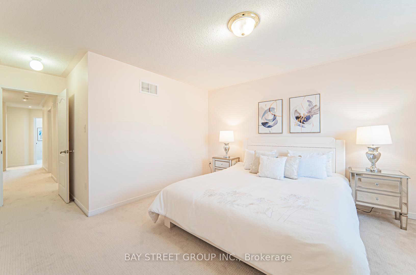
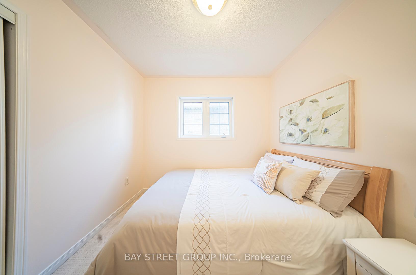
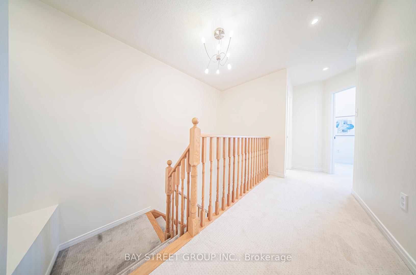
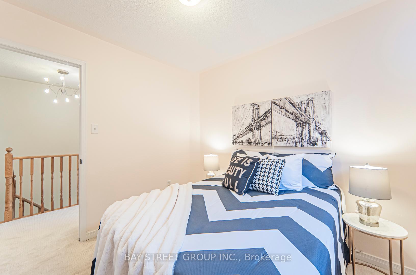
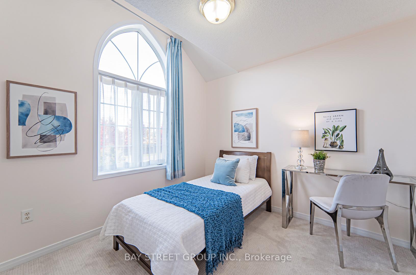
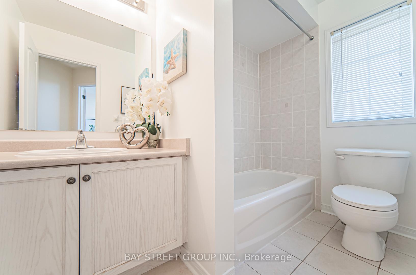
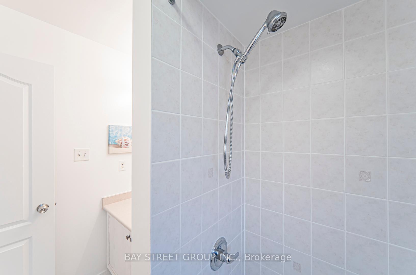
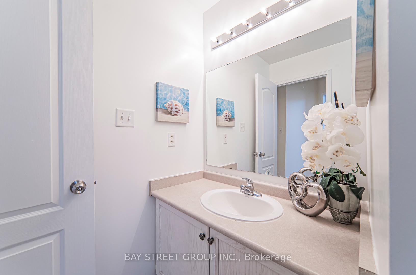
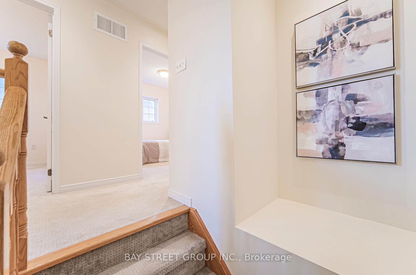
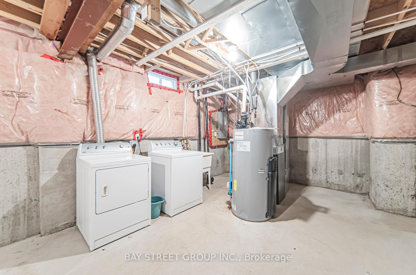
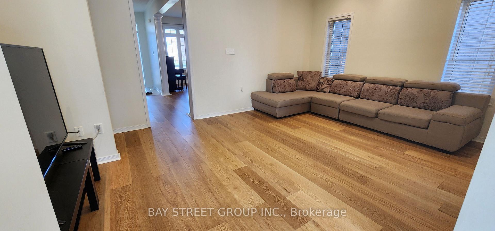
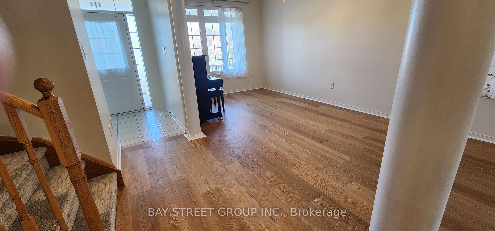
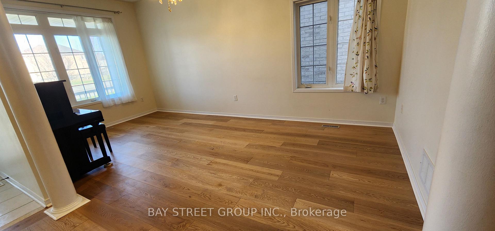































| Lovely Semi-Detached 4 bed 3 Bath house, Well-Maintained & Located In The Sought-After Community Of Cornell. First Floor offers Open Concept Kitchen, Bright Family Room & Living Room with new Engineered Hardwood floor. The Second Floor Offers A Primary Bedroom W/Walk-In Closet & 4pc Ensuite. Upgraded Appliance, Owned Hot water Tank. New Roof (2023),Garage Roof (2024).Back Entrance to Backyard and Garage, Perfect for Entertaining! Close To Great Amenities Including Cornell Community Centre, Cornell Community Dog Park, Markham Stouffville Hospital & Cornell Bus Terminal. Mins To Park, Restaurant, Supermarket And All Amenities |
| Price | $1,218,000 |
| Taxes: | $4002.76 |
| Assessment Year: | 2024 |
| Occupancy: | Owner |
| Address: | 113 Yale Lane , Markham, L6B 1G5, York |
| Directions/Cross Streets: | 16TH AVE/9TH Line |
| Rooms: | 9 |
| Bedrooms: | 4 |
| Bedrooms +: | 0 |
| Family Room: | T |
| Basement: | Full, Unfinished |
| Level/Floor | Room | Length(ft) | Width(ft) | Descriptions | |
| Room 1 | Main | Living Ro | 10 | 18.2 | Combined w/Dining, Large Window, Hardwood Floor |
| Room 2 | Main | Dining Ro | 10 | 18.2 | Large Window, Hardwood Floor, Open Concept |
| Room 3 | Main | Family Ro | 14.99 | 12 | Large Window, Hardwood Floor |
| Room 4 | Main | Kitchen | 8 | 10.99 | Open Concept, Ceramic Floor |
| Room 5 | Main | Breakfast | 10 | 10.99 | Ceramic Floor, W/O To Garden, Double Doors |
| Room 6 | Second | Primary B | 12.4 | 12.99 | Broadloom, W/W Closet, 4 Pc Ensuite |
| Room 7 | Second | Bedroom 2 | 8.99 | 8.99 | Broadloom |
| Room 8 | Second | Bedroom 3 | 10 | 9.61 | Broadloom, Cathedral Ceiling(s), Double Closet |
| Room 9 | Second | Bedroom 4 | 8.99 | 8.99 | Broadloom |
| Washroom Type | No. of Pieces | Level |
| Washroom Type 1 | 4 | |
| Washroom Type 2 | 4 | |
| Washroom Type 3 | 1 | |
| Washroom Type 4 | 0 | |
| Washroom Type 5 | 0 |
| Total Area: | 0.00 |
| Property Type: | Semi-Detached |
| Style: | 2-Storey |
| Exterior: | Vinyl Siding, Brick Front |
| Garage Type: | Detached |
| Drive Parking Spaces: | 1 |
| Pool: | None |
| Approximatly Square Footage: | 1500-2000 |
| CAC Included: | N |
| Water Included: | N |
| Cabel TV Included: | N |
| Common Elements Included: | N |
| Heat Included: | N |
| Parking Included: | N |
| Condo Tax Included: | N |
| Building Insurance Included: | N |
| Fireplace/Stove: | N |
| Heat Type: | Forced Air |
| Central Air Conditioning: | Central Air |
| Central Vac: | Y |
| Laundry Level: | Syste |
| Ensuite Laundry: | F |
| Elevator Lift: | False |
| Sewers: | Sewer |
| Utilities-Cable: | Y |
| Utilities-Hydro: | Y |
$
%
Years
This calculator is for demonstration purposes only. Always consult a professional
financial advisor before making personal financial decisions.
| Although the information displayed is believed to be accurate, no warranties or representations are made of any kind. |
| BAY STREET GROUP INC. |
- Listing -1 of 0
|
|

Simon Huang
Broker
Bus:
905-241-2222
Fax:
905-241-3333
| Book Showing | Email a Friend |
Jump To:
At a Glance:
| Type: | Freehold - Semi-Detached |
| Area: | York |
| Municipality: | Markham |
| Neighbourhood: | Cornell |
| Style: | 2-Storey |
| Lot Size: | x 101.71(Feet) |
| Approximate Age: | |
| Tax: | $4,002.76 |
| Maintenance Fee: | $0 |
| Beds: | 4 |
| Baths: | 3 |
| Garage: | 0 |
| Fireplace: | N |
| Air Conditioning: | |
| Pool: | None |
Locatin Map:
Payment Calculator:

Listing added to your favorite list
Looking for resale homes?

By agreeing to Terms of Use, you will have ability to search up to 307073 listings and access to richer information than found on REALTOR.ca through my website.

