$1,150,000
Available - For Sale
Listing ID: X12109206
18 Kathleen Stre , Guelph, N1H 4Y2, Wellington
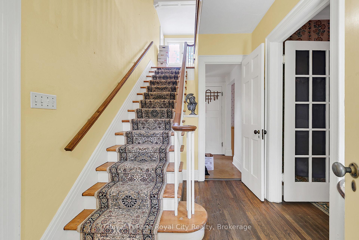
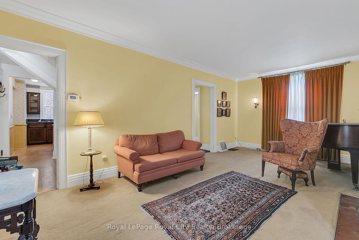
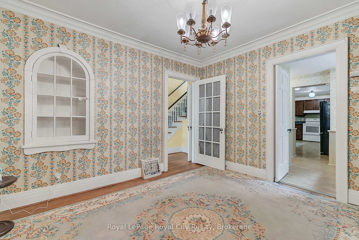
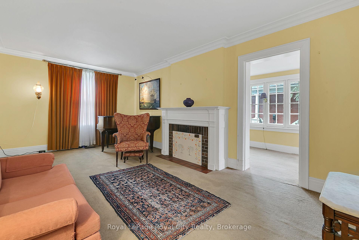
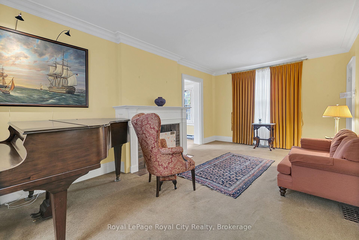
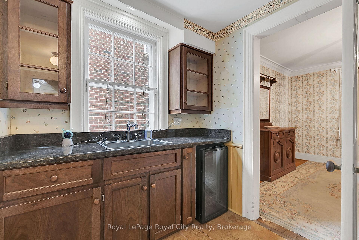
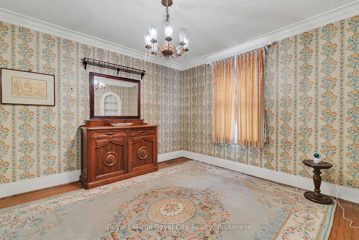
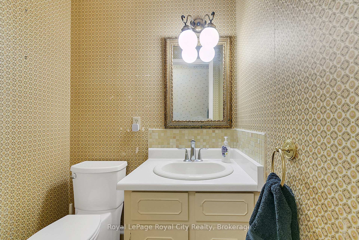
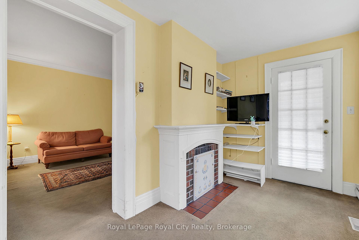
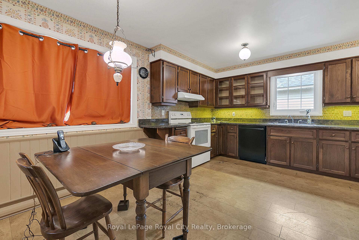
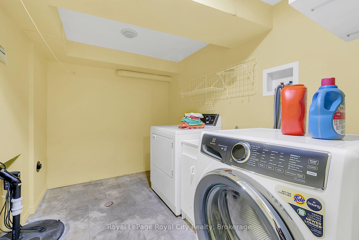
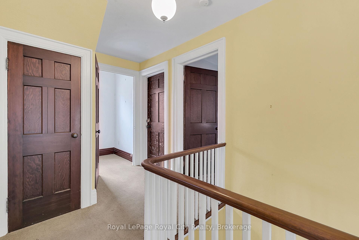
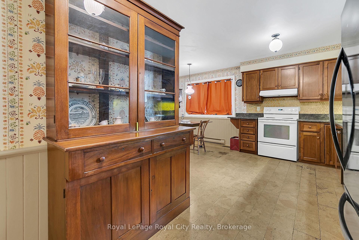
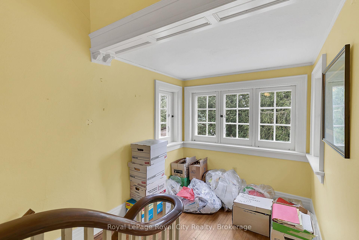
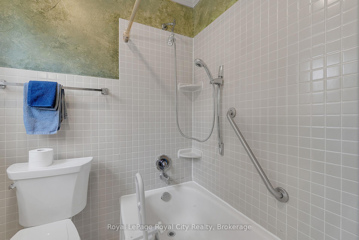
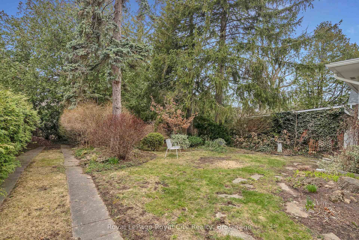
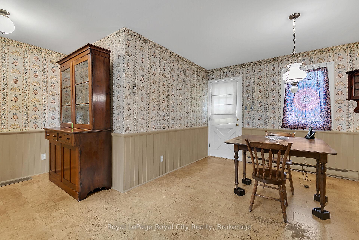
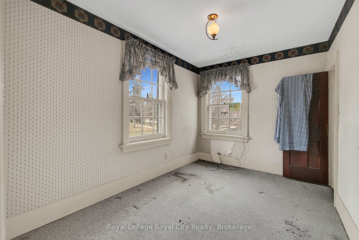
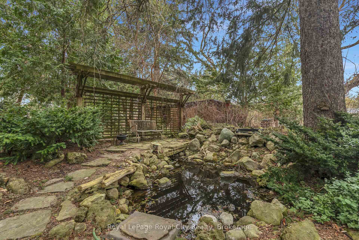
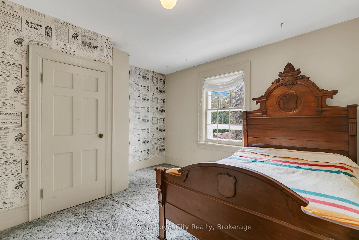
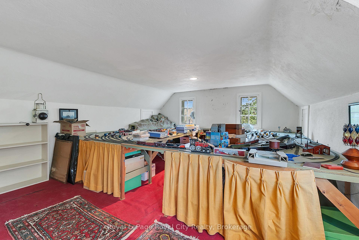
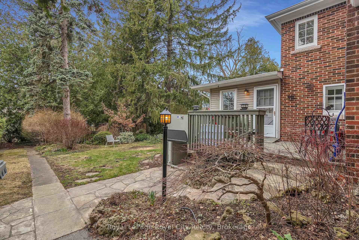
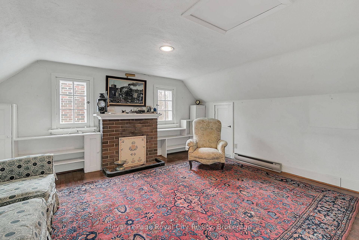

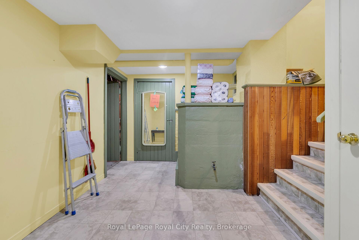
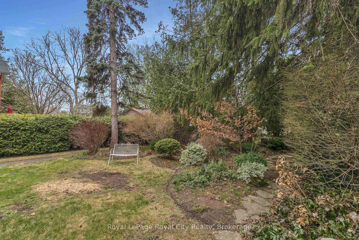
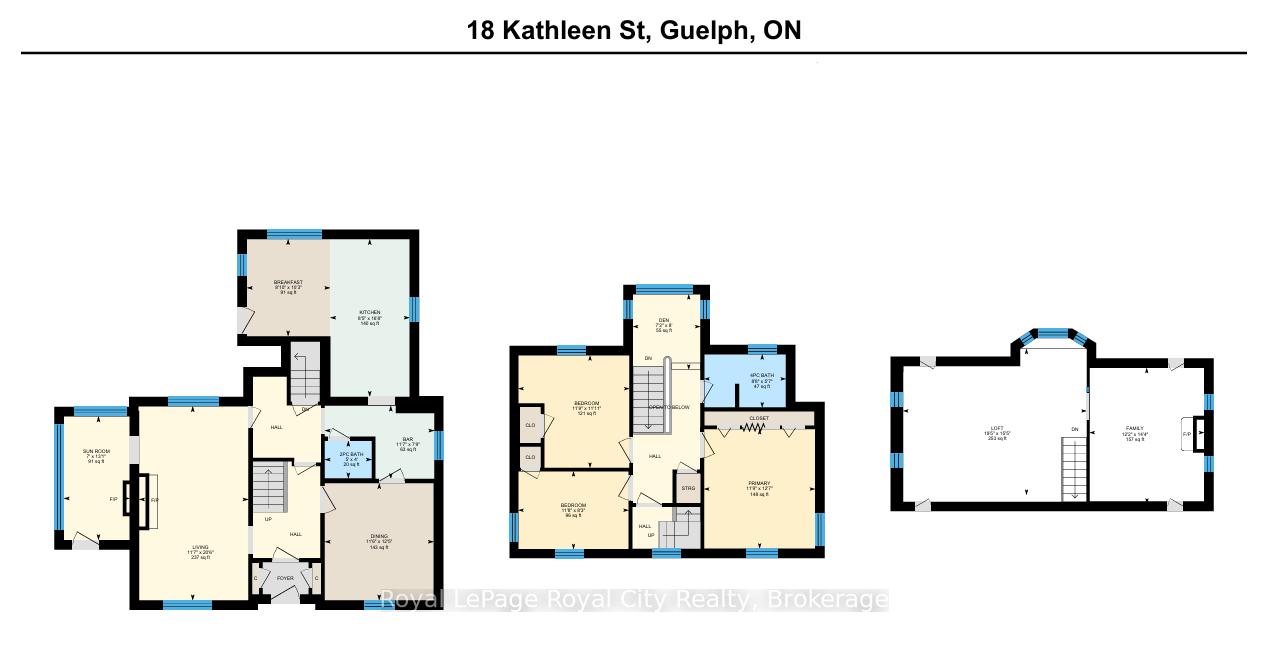
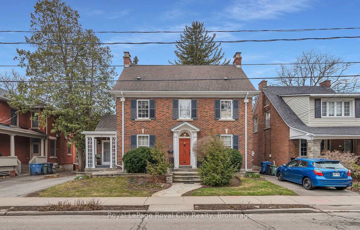
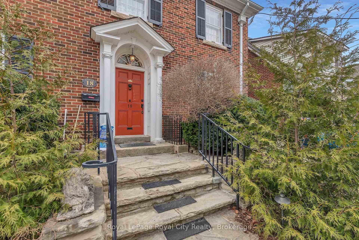
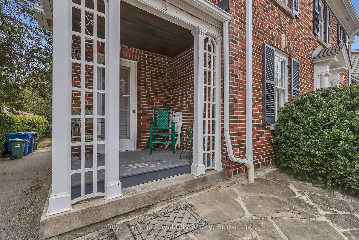
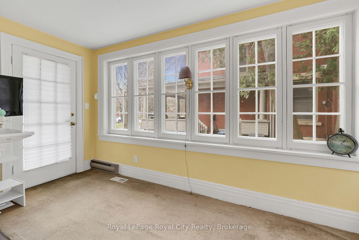
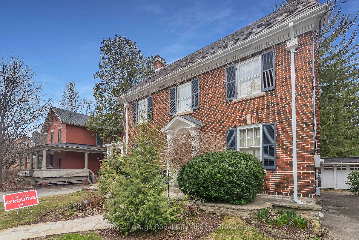
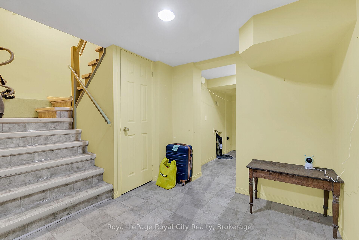
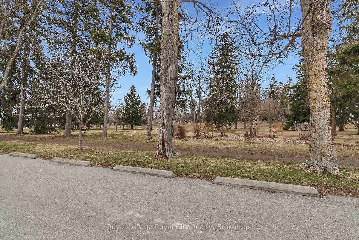
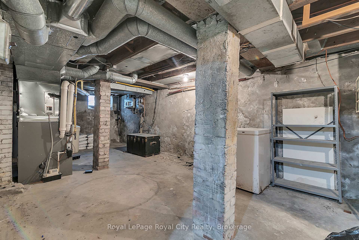
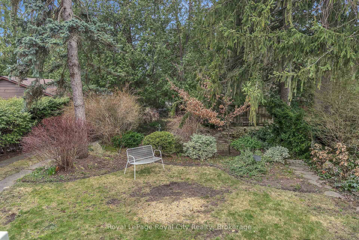
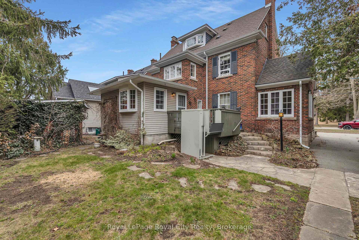
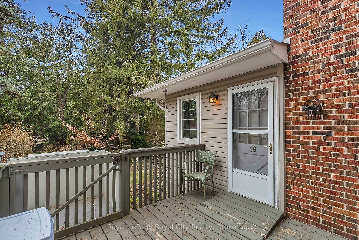
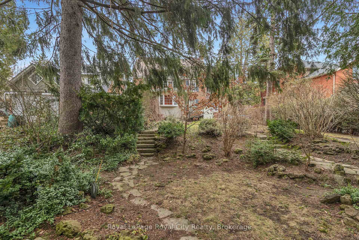
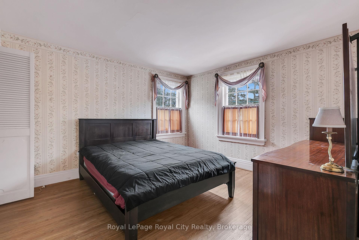
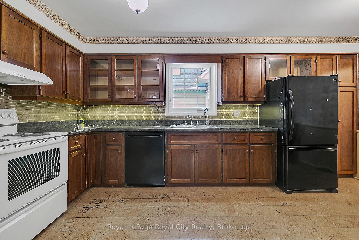
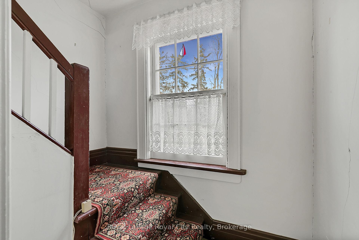










































| Admired by many, this classic century home has been owned by the same family for over 50 years! Set on a spectacular lot directly across from Exhibition Park, a short walk to all the downtown amenities and restaurants and easy access to trails. A traditional floor plan and original features await when you open the door including wide baseboards and woodwork. The main floor offers a living room with adjacent sunroom that could easily be a home office as it has a separate entrance. There is a formal dining room, butler's pantry leading to a large eat-in kitchen that overlooks the beautiful and private yard and a convenient 2pc bath. Heading upstairs, a lovely sitting area at the top of the stairs is great flexible space before you find the full bath and 3 good-sized bedrooms. The 3rd floor is a lovely surprise with a den area or upper family room and the 4th bedroom. Outside, the backyard is a gardener's oasis and offers a tranquil space in the middle of the city. Gardeners and kids will want to spend hours discovering this yard! While it does require some cosmetic updating, the bones of this home are solid and the mechanicals have been updated/maintained over the years. Here is an opportunity to put your personal stamp on a property while enjoying downtown living. |
| Price | $1,150,000 |
| Taxes: | $7311.00 |
| Assessment Year: | 2024 |
| Occupancy: | Vacant |
| Address: | 18 Kathleen Stre , Guelph, N1H 4Y2, Wellington |
| Directions/Cross Streets: | London Road |
| Rooms: | 5 |
| Bedrooms: | 4 |
| Bedrooms +: | 0 |
| Family Room: | F |
| Basement: | Partially Fi |
| Level/Floor | Room | Length(ft) | Width(ft) | Descriptions | |
| Room 1 | Main | Living Ro | 20.53 | 11.55 | |
| Room 2 | Main | Sunroom | 13.09 | 6.95 | |
| Room 3 | Main | Dining Ro | 12.4 | 11.51 | |
| Room 4 | Main | Pantry | 11.58 | 7.74 | |
| Room 5 | Main | Kitchen | 16.66 | 8.4 | |
| Room 6 | Second | Primary B | 12.63 | 11.74 | |
| Room 7 | Second | Bedroom 2 | 11.87 | 11.74 | |
| Room 8 | Second | Bedroom 3 | 11.64 | 8.23 | |
| Room 9 | Third | Bedroom 4 | 14.37 | 12.14 | |
| Room 10 | Third | Loft | 16.14 | 15.45 |
| Washroom Type | No. of Pieces | Level |
| Washroom Type 1 | 2 | Main |
| Washroom Type 2 | 4 | Second |
| Washroom Type 3 | 0 | |
| Washroom Type 4 | 0 | |
| Washroom Type 5 | 0 |
| Total Area: | 0.00 |
| Approximatly Age: | 51-99 |
| Property Type: | Detached |
| Style: | 2 1/2 Storey |
| Exterior: | Brick |
| Garage Type: | None |
| (Parking/)Drive: | Private |
| Drive Parking Spaces: | 1 |
| Park #1 | |
| Parking Type: | Private |
| Park #2 | |
| Parking Type: | Private |
| Pool: | None |
| Other Structures: | None |
| Approximatly Age: | 51-99 |
| Approximatly Square Footage: | 2000-2500 |
| Property Features: | Public Trans, Park |
| CAC Included: | N |
| Water Included: | N |
| Cabel TV Included: | N |
| Common Elements Included: | N |
| Heat Included: | N |
| Parking Included: | N |
| Condo Tax Included: | N |
| Building Insurance Included: | N |
| Fireplace/Stove: | N |
| Heat Type: | Forced Air |
| Central Air Conditioning: | None |
| Central Vac: | N |
| Laundry Level: | Syste |
| Ensuite Laundry: | F |
| Sewers: | Sewer |
$
%
Years
This calculator is for demonstration purposes only. Always consult a professional
financial advisor before making personal financial decisions.
| Although the information displayed is believed to be accurate, no warranties or representations are made of any kind. |
| Royal LePage Royal City Realty |
- Listing -1 of 0
|
|

Simon Huang
Broker
Bus:
905-241-2222
Fax:
905-241-3333
| Book Showing | Email a Friend |
Jump To:
At a Glance:
| Type: | Freehold - Detached |
| Area: | Wellington |
| Municipality: | Guelph |
| Neighbourhood: | Exhibition Park |
| Style: | 2 1/2 Storey |
| Lot Size: | x 116.00(Feet) |
| Approximate Age: | 51-99 |
| Tax: | $7,311 |
| Maintenance Fee: | $0 |
| Beds: | 4 |
| Baths: | 2 |
| Garage: | 0 |
| Fireplace: | N |
| Air Conditioning: | |
| Pool: | None |
Locatin Map:
Payment Calculator:

Listing added to your favorite list
Looking for resale homes?

By agreeing to Terms of Use, you will have ability to search up to 307073 listings and access to richer information than found on REALTOR.ca through my website.

