$1,299,900
Available - For Sale
Listing ID: E12096293
291 Highfield Road , Toronto, M4L 2V4, Toronto
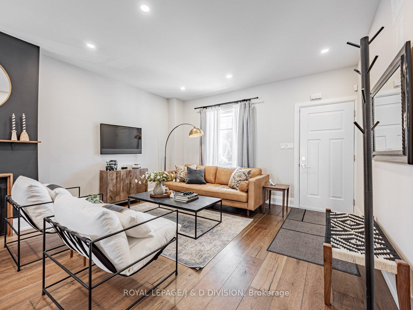
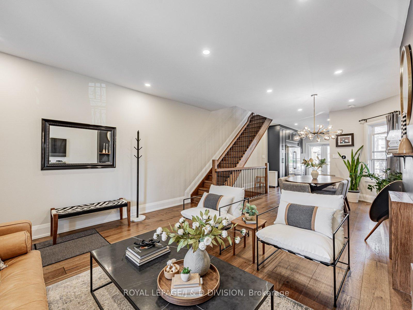
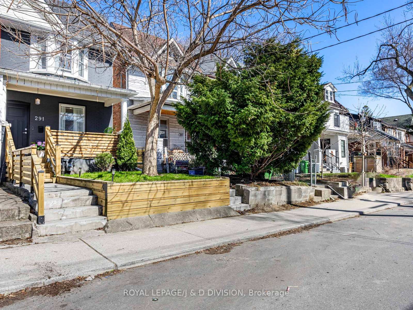
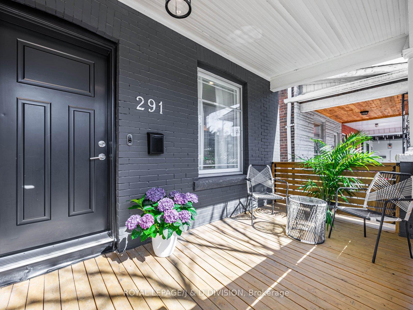
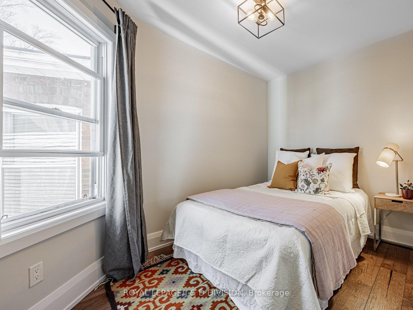
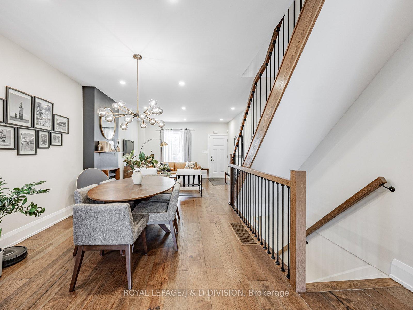
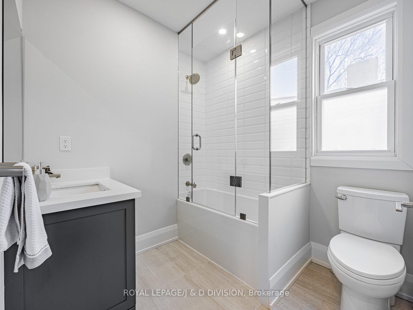
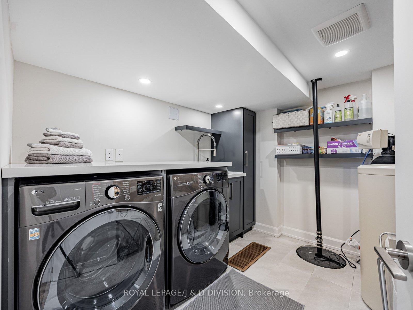
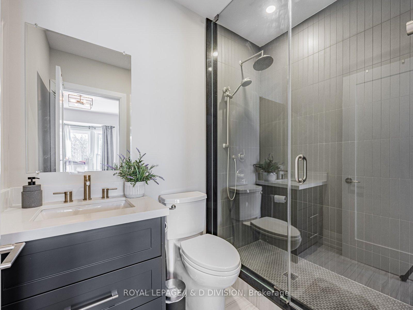
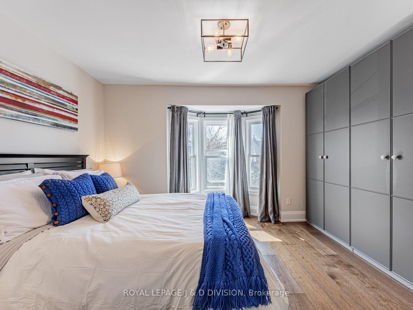
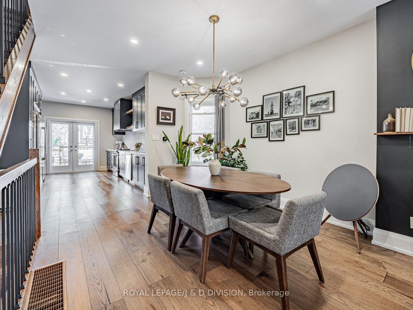
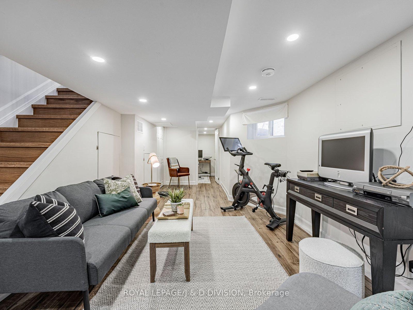
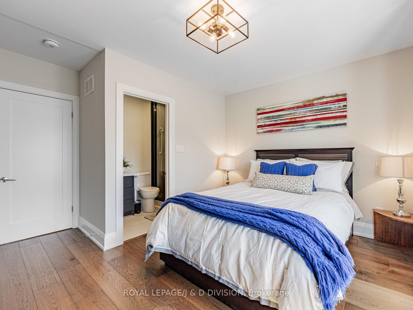
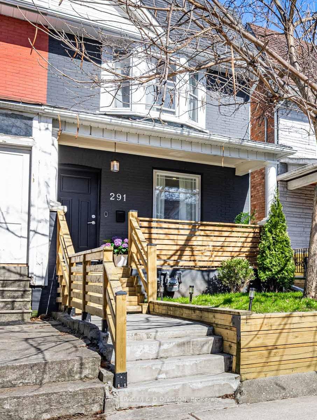
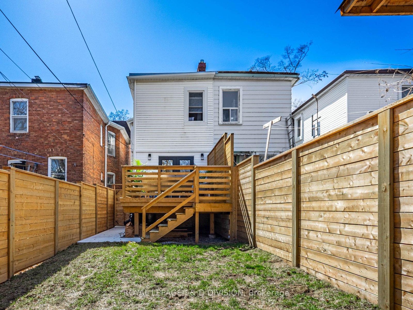
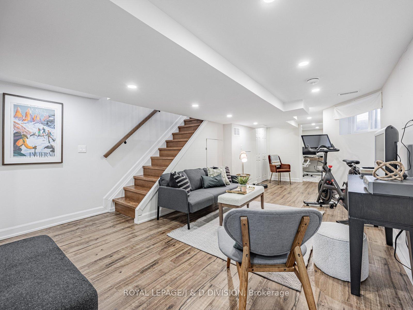
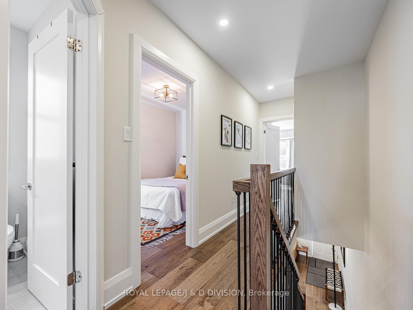
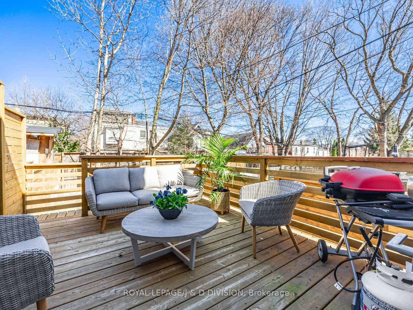
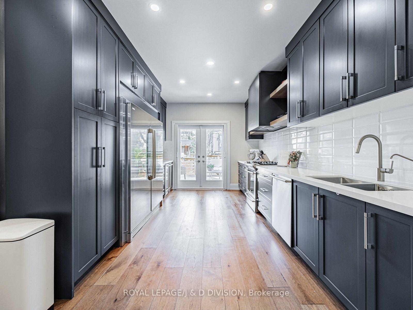
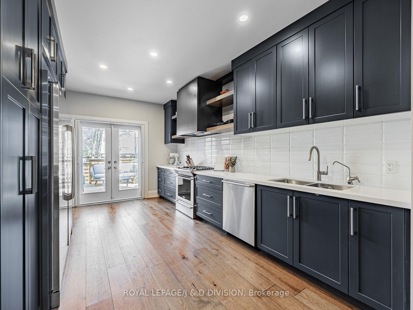
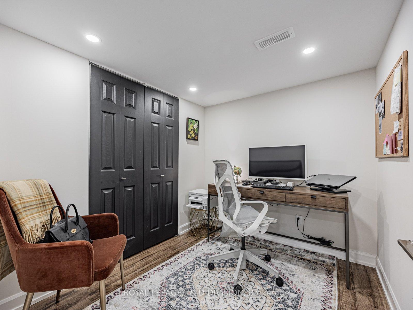
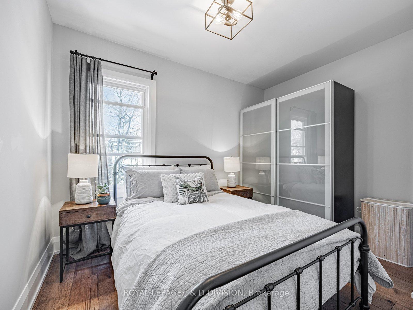
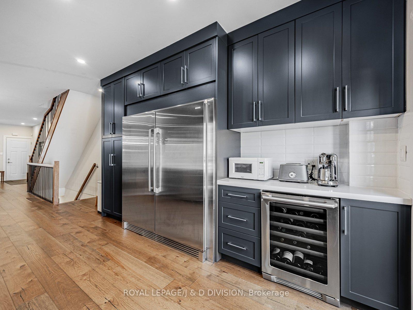
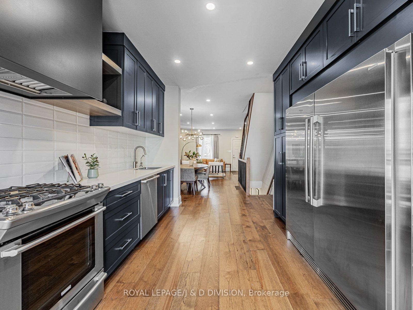
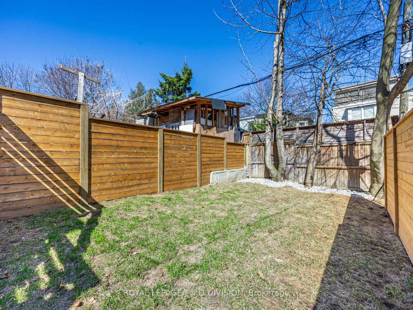
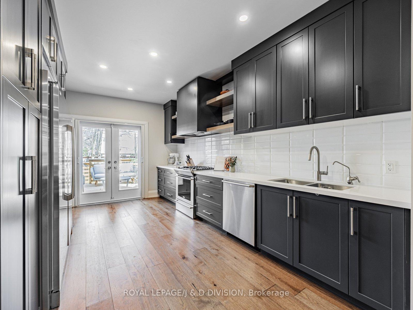
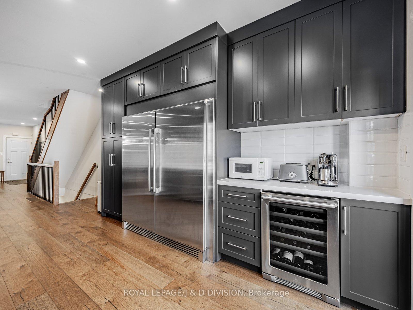





























| Luxury smart home, steps to all amenities. No expense was spared with this stunning renovation. Custom navy blue kitchen with oversized side by side refrigerator, water purifier and softener. Designed by an architect, every square inch utilized to create the perfect Toronto home. Relax in your master suite with an ensuite bathroom, custom closets and picture window. Top of the line finishes, hardwood floor throughout, open staircases to create space and comfort. Finished basement with three piece bathroom, utilitarian laundry room, and fourth bedroom. Entertain on your new deck with private fence and yard for gardening or frolic. |
| Price | $1,299,900 |
| Taxes: | $5479.12 |
| Occupancy: | Owner |
| Address: | 291 Highfield Road , Toronto, M4L 2V4, Toronto |
| Acreage: | 100 + |
| Directions/Cross Streets: | Greenwood/Gerrard |
| Rooms: | 8 |
| Rooms +: | 1 |
| Bedrooms: | 3 |
| Bedrooms +: | 1 |
| Family Room: | F |
| Basement: | Full, Finished |
| Level/Floor | Room | Length(ft) | Width(ft) | Descriptions | |
| Room 1 | Main | Living Ro | 14.24 | 14.01 | |
| Room 2 | Main | Dining Ro | 12.17 | 10.99 | |
| Room 3 | Main | Kitchen | 16.01 | 10.99 | |
| Room 4 | Second | Primary B | 14.01 | 14.01 | |
| Room 5 | Second | Bathroom | 4.99 | 7.51 | |
| Room 6 | Second | Bedroom 2 | 8.43 | 10.99 | |
| Room 7 | Second | Bedroom 3 | 10.5 | 7.58 | |
| Room 8 | Second | Bathroom | 6.99 | 6.99 | |
| Room 9 | Basement | Recreatio | 23.75 | 12.99 | |
| Room 10 | Basement | Bedroom | 8.43 | 7.41 | |
| Room 11 | Basement | Bathroom | 8.5 | 4.76 | |
| Room 12 | Basement | Laundry | 8.99 | 8 |
| Washroom Type | No. of Pieces | Level |
| Washroom Type 1 | 4 | Second |
| Washroom Type 2 | 3 | Second |
| Washroom Type 3 | 3 | Basement |
| Washroom Type 4 | 0 | |
| Washroom Type 5 | 0 |
| Total Area: | 0.00 |
| Property Type: | Semi-Detached |
| Style: | 2-Storey |
| Exterior: | Aluminum Siding, Brick |
| Garage Type: | None |
| (Parking/)Drive: | None |
| Drive Parking Spaces: | 0 |
| Park #1 | |
| Parking Type: | None |
| Park #2 | |
| Parking Type: | None |
| Pool: | None |
| Other Structures: | Fence - Full |
| Approximatly Square Footage: | 1500-2000 |
| Property Features: | Fenced Yard, Hospital |
| CAC Included: | N |
| Water Included: | N |
| Cabel TV Included: | N |
| Common Elements Included: | N |
| Heat Included: | N |
| Parking Included: | N |
| Condo Tax Included: | N |
| Building Insurance Included: | N |
| Fireplace/Stove: | Y |
| Heat Type: | Forced Air |
| Central Air Conditioning: | Central Air |
| Central Vac: | N |
| Laundry Level: | Syste |
| Ensuite Laundry: | F |
| Elevator Lift: | False |
| Sewers: | Sewer |
$
%
Years
This calculator is for demonstration purposes only. Always consult a professional
financial advisor before making personal financial decisions.
| Although the information displayed is believed to be accurate, no warranties or representations are made of any kind. |
| ROYAL LEPAGE/J & D DIVISION |
- Listing -1 of 0
|
|

Simon Huang
Broker
Bus:
905-241-2222
Fax:
905-241-3333
| Virtual Tour | Book Showing | Email a Friend |
Jump To:
At a Glance:
| Type: | Freehold - Semi-Detached |
| Area: | Toronto |
| Municipality: | Toronto E01 |
| Neighbourhood: | Greenwood-Coxwell |
| Style: | 2-Storey |
| Lot Size: | x 100.00(Feet) |
| Approximate Age: | |
| Tax: | $5,479.12 |
| Maintenance Fee: | $0 |
| Beds: | 3+1 |
| Baths: | 3 |
| Garage: | 0 |
| Fireplace: | Y |
| Air Conditioning: | |
| Pool: | None |
Locatin Map:
Payment Calculator:

Listing added to your favorite list
Looking for resale homes?

By agreeing to Terms of Use, you will have ability to search up to 307073 listings and access to richer information than found on REALTOR.ca through my website.

