$2,680,000
Available - For Sale
Listing ID: W12109220
63 Merlin Stre , Oakville, L6H 0Z4, Halton
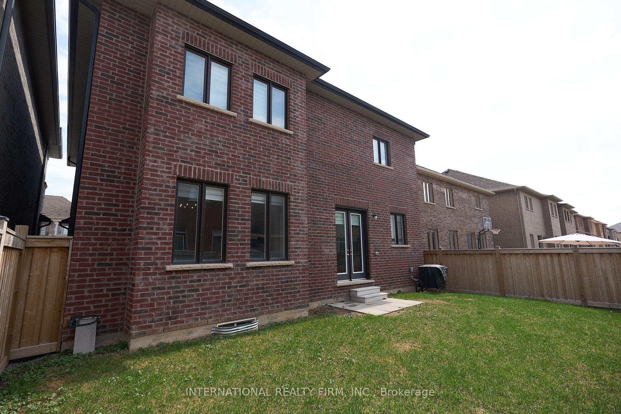
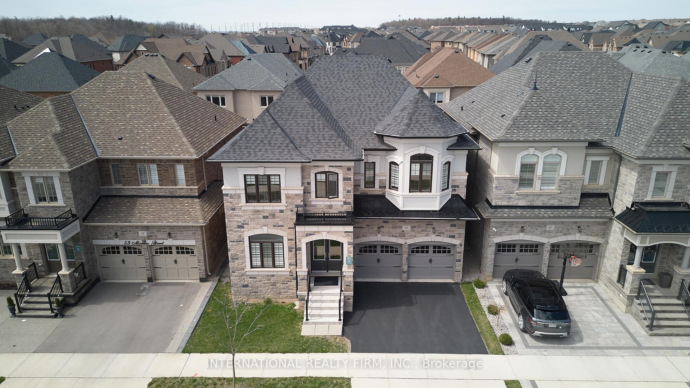
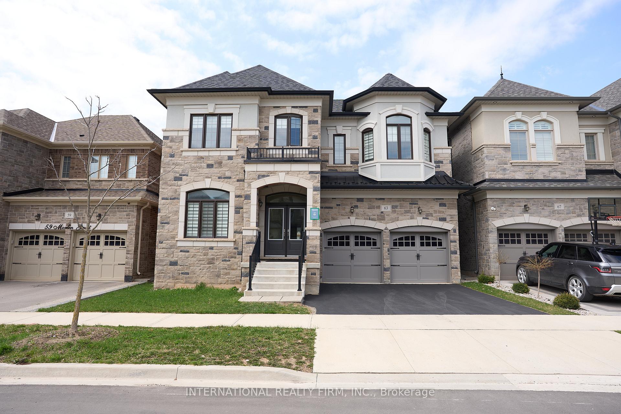
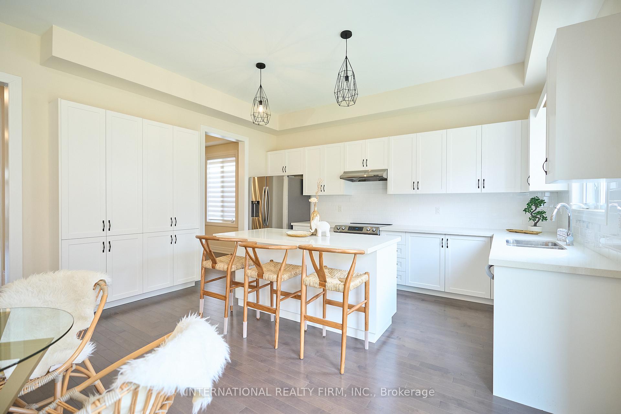
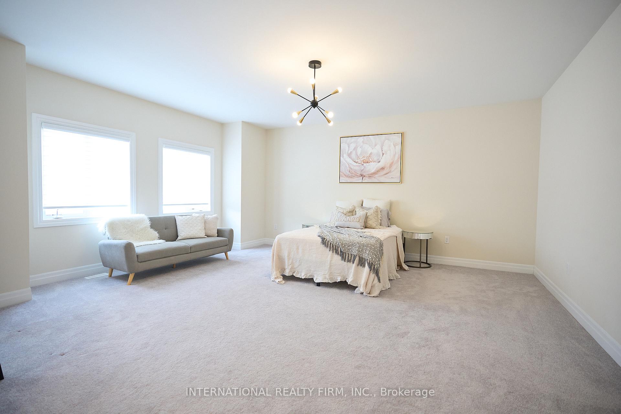
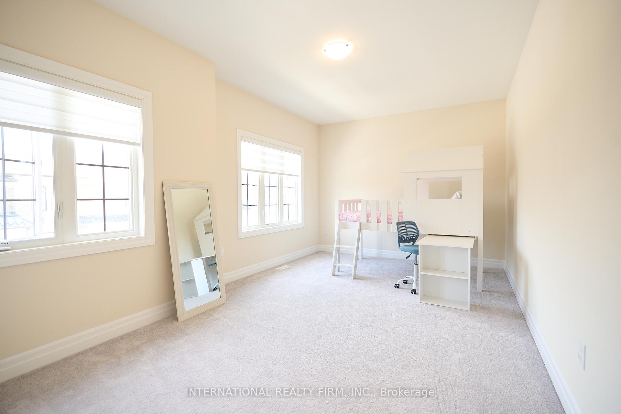
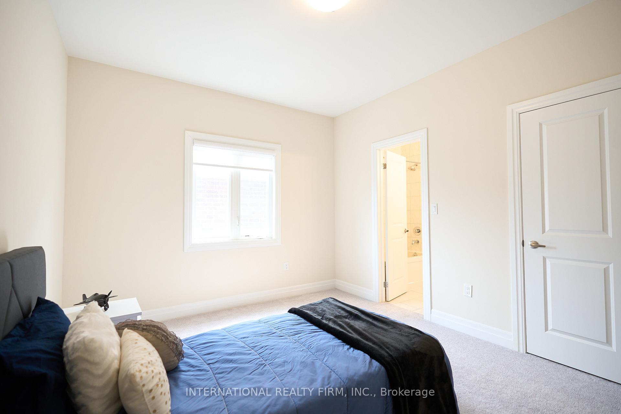
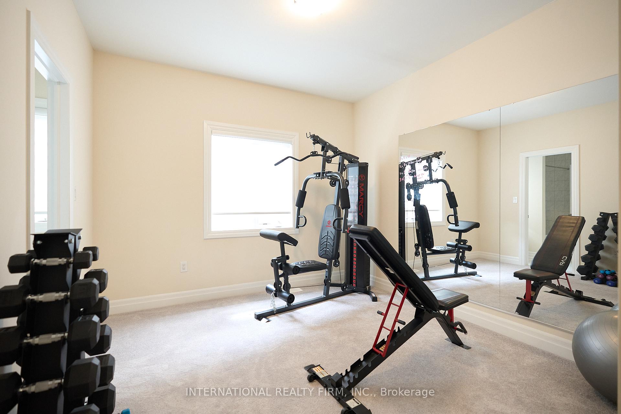
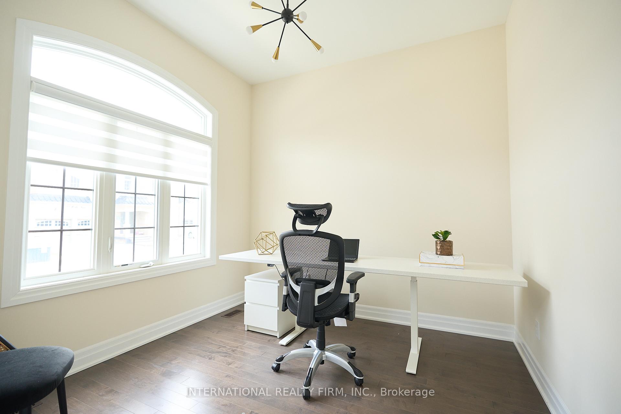
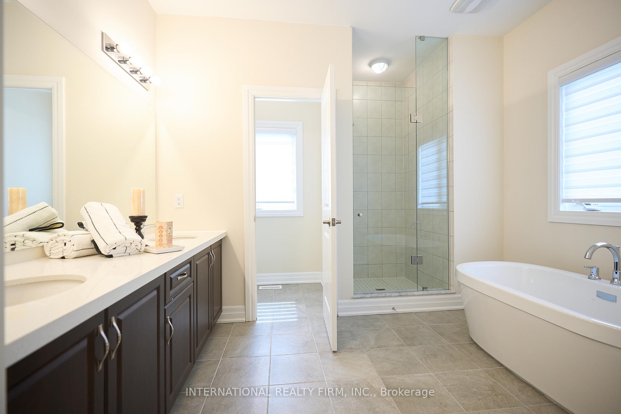
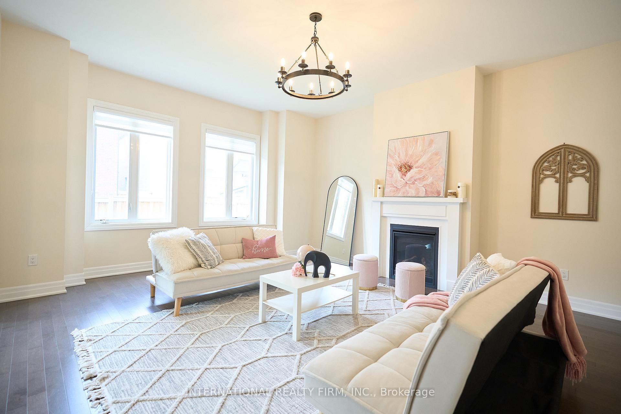
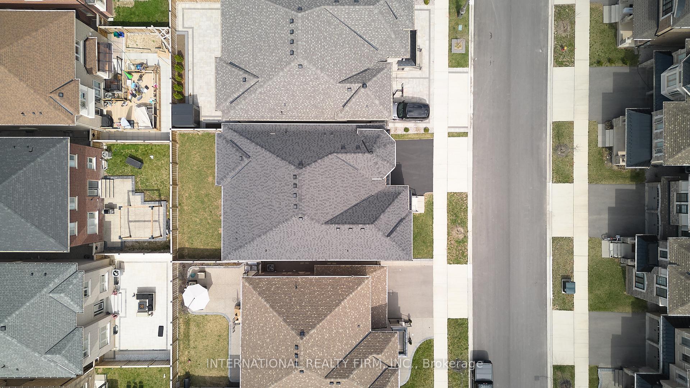
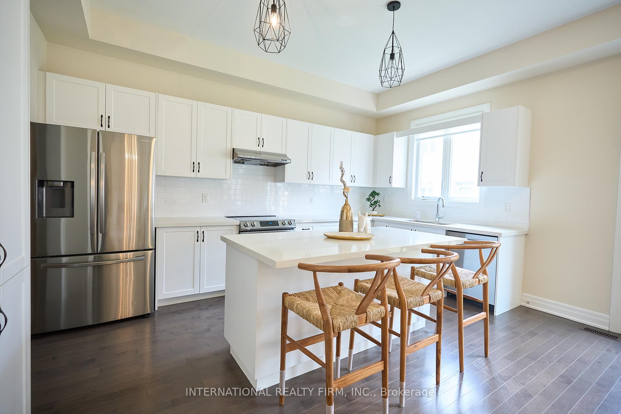
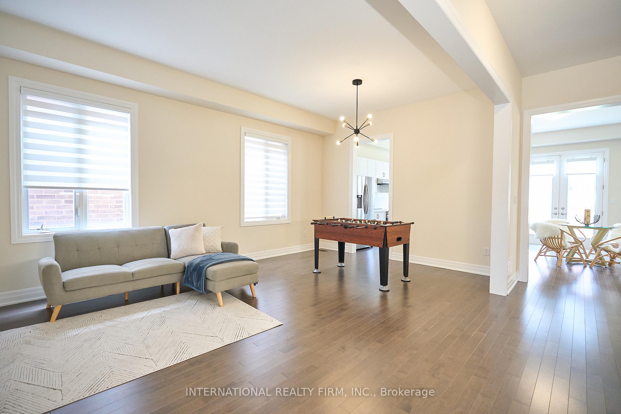














| Nestled on a quiet street in the prestigious community of Oakville, this stunning 5-bedroom home combines modern elegance with everyday comfort. Built in 2021, this residence boasts thoughtful design and high-end finishes throughout. The main floor offers soaring 10' ceilings and a spacious layout, ideal for both entertaining and family living. The second storey and unfinished basement continue the airy feel with 9' ceilings throughout. Upstairs, you'll find three full bathrooms, offering convenience and privacy for every member of the household. Each bedroom is generously sized, filled with natural light, and designed with comfort in mind. The kitchen is equipped with sleek, modern appliances still under warranty and seamlessly connects to inviting living and dining spaces. They don't build them like this anymore. This is your opportunity to own a move-in-ready home in one of Oakville's most sought-after neighborhoods, where quiet streets, contemporary style, and functional luxury come together. |
| Price | $2,680,000 |
| Taxes: | $8937.00 |
| Assessment Year: | 2024 |
| Occupancy: | Owner |
| Address: | 63 Merlin Stre , Oakville, L6H 0Z4, Halton |
| Directions/Cross Streets: | Sixth Line |
| Rooms: | 14 |
| Bedrooms: | 5 |
| Bedrooms +: | 0 |
| Family Room: | T |
| Basement: | Unfinished |
| Level/Floor | Room | Length(ft) | Width(ft) | Descriptions | |
| Room 1 | Main | Kitchen | 15.42 | 8.46 | Hardwood Floor, Open Concept |
| Room 2 | Main | Breakfast | 15.42 | 10.96 | Hardwood Floor, French Doors |
| Room 3 | Main | Great Roo | 17.19 | 10.96 | Gas Fireplace, Open Concept |
| Room 4 | Main | Family Ro | 12.46 | 9.94 | Open Concept |
| Room 5 | Second | Primary B | 17.19 | 10.96 | Broadloom, 5 Pc Ensuite |
| Room 6 | Second | Bedroom 2 | 11.94 | 13.45 | Broadloom, Semi Ensuite |
| Room 7 | Second | Bedroom 3 | 9.94 | 9.94 | Broadloom, Semi Ensuite |
| Room 8 | Second | Bedroom 4 | 13.45 | 10.73 | Broadloom, Semi Ensuite |
| Room 9 | Second | Bedroom 5 | 9.94 | 11.22 | Broadloom, Semi Ensuite |
| Washroom Type | No. of Pieces | Level |
| Washroom Type 1 | 2 | Main |
| Washroom Type 2 | 5 | Second |
| Washroom Type 3 | 4 | Second |
| Washroom Type 4 | 0 | |
| Washroom Type 5 | 0 |
| Total Area: | 0.00 |
| Property Type: | Detached |
| Style: | 2-Storey |
| Exterior: | Brick, Stucco (Plaster) |
| Garage Type: | Attached |
| Drive Parking Spaces: | 2 |
| Pool: | None |
| Approximatly Square Footage: | 3500-5000 |
| CAC Included: | N |
| Water Included: | N |
| Cabel TV Included: | N |
| Common Elements Included: | N |
| Heat Included: | N |
| Parking Included: | N |
| Condo Tax Included: | N |
| Building Insurance Included: | N |
| Fireplace/Stove: | N |
| Heat Type: | Forced Air |
| Central Air Conditioning: | Central Air |
| Central Vac: | N |
| Laundry Level: | Syste |
| Ensuite Laundry: | F |
| Sewers: | Sewer |
$
%
Years
This calculator is for demonstration purposes only. Always consult a professional
financial advisor before making personal financial decisions.
| Although the information displayed is believed to be accurate, no warranties or representations are made of any kind. |
| INTERNATIONAL REALTY FIRM, INC. |
- Listing -1 of 0
|
|

Simon Huang
Broker
Bus:
905-241-2222
Fax:
905-241-3333
| Book Showing | Email a Friend |
Jump To:
At a Glance:
| Type: | Freehold - Detached |
| Area: | Halton |
| Municipality: | Oakville |
| Neighbourhood: | 1008 - GO Glenorchy |
| Style: | 2-Storey |
| Lot Size: | x 89.90(Feet) |
| Approximate Age: | |
| Tax: | $8,937 |
| Maintenance Fee: | $0 |
| Beds: | 5 |
| Baths: | 4 |
| Garage: | 0 |
| Fireplace: | N |
| Air Conditioning: | |
| Pool: | None |
Locatin Map:
Payment Calculator:

Listing added to your favorite list
Looking for resale homes?

By agreeing to Terms of Use, you will have ability to search up to 307073 listings and access to richer information than found on REALTOR.ca through my website.

