$1,629,990
Available - For Sale
Listing ID: C12109230
50 Grace Stre , Toronto, M6J 2S2, Toronto
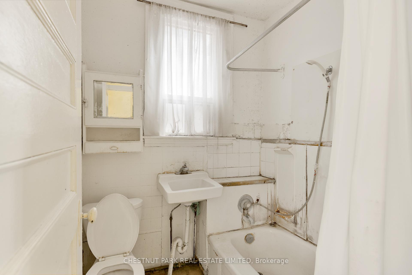
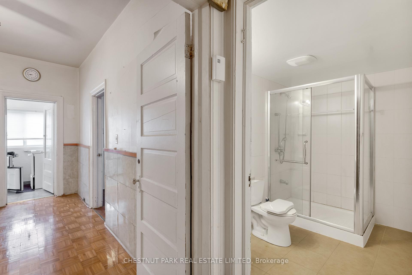
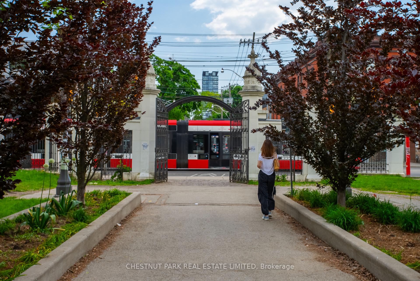
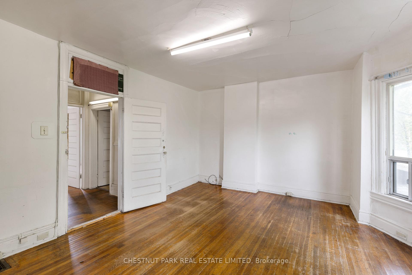
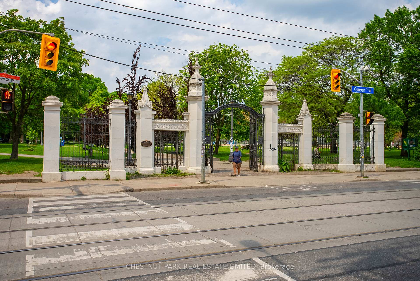
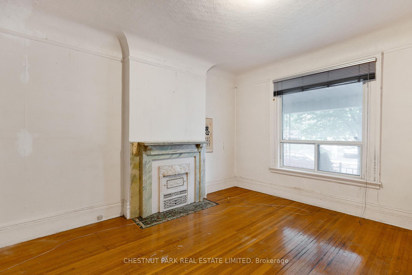
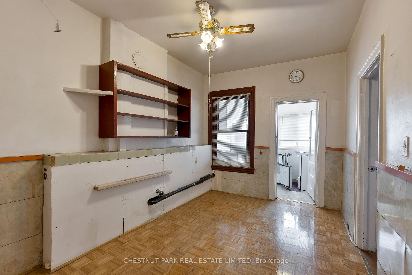
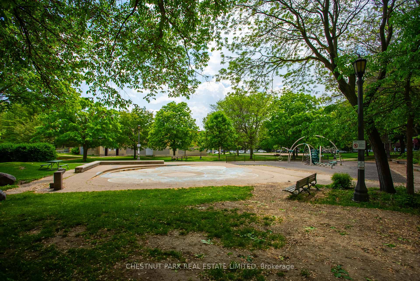
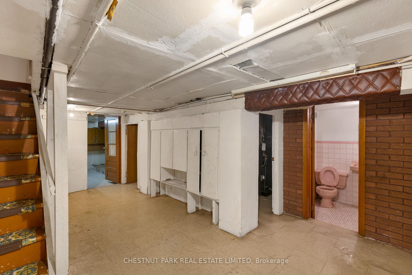
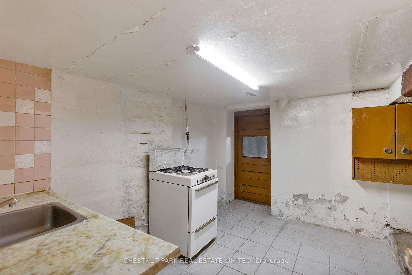
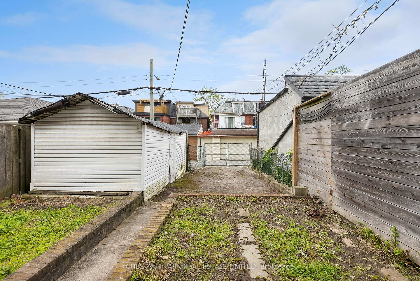
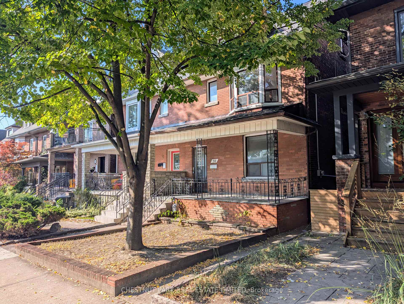
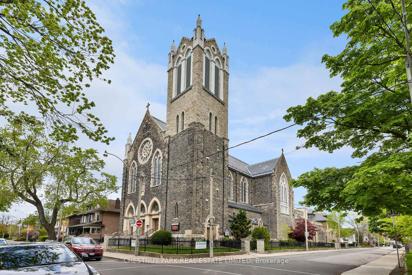
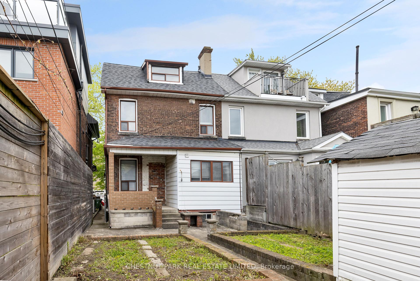
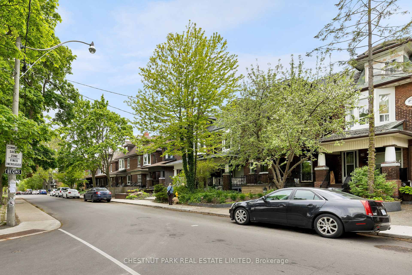
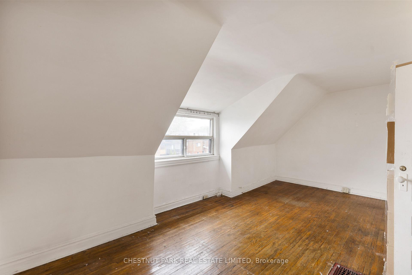

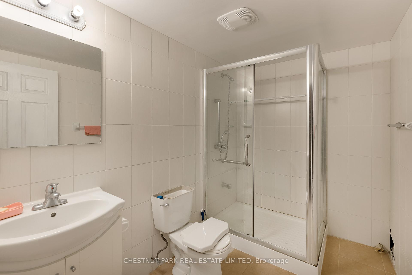
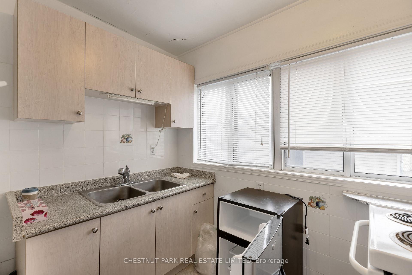
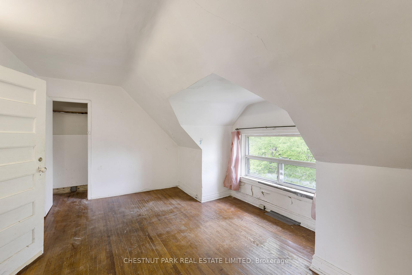
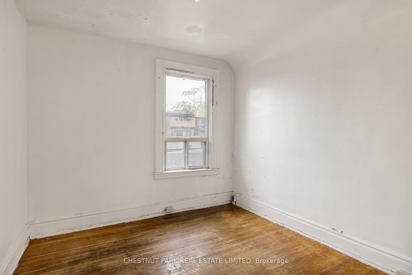
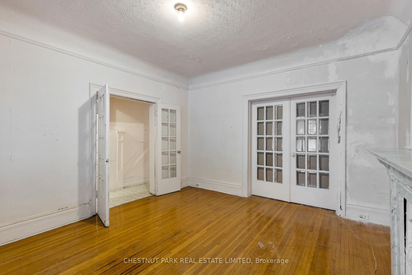
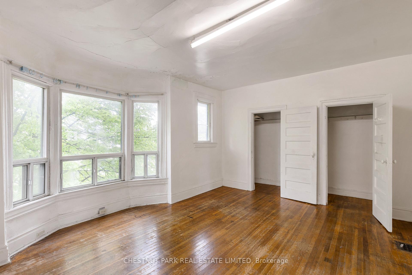
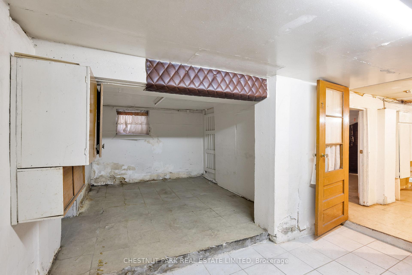
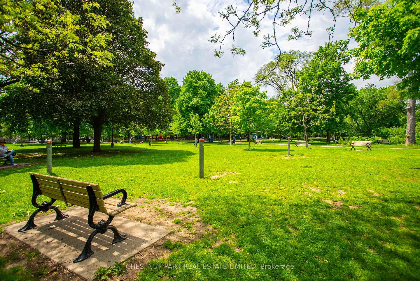
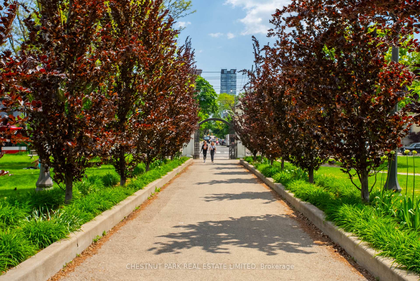
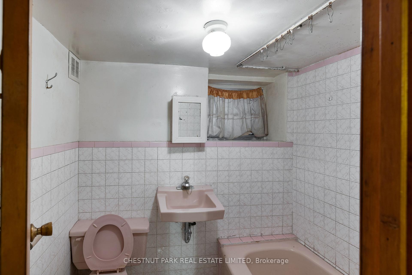
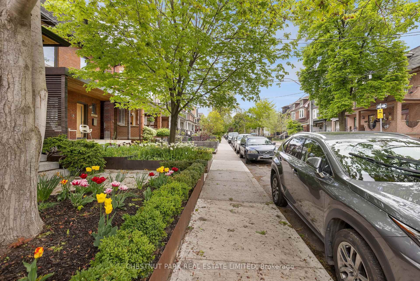
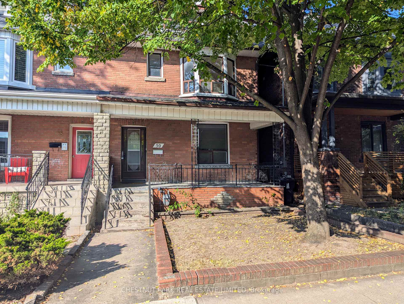





























| Calling all renovators, investors, and those looking to make their mark in one of Toronto's hottest neighbourhoods, Trinity Bellwoods. 50 Grace Street is in a quiet, residential pocket that's a short stroll to Trinity Bellwoods Park, Dundas West, Ossington, Queen West, and Little Italy. With its high ceilings, wide floor plan, garage, and third floor, this home is ideal for a renovation of all types. Create the home you've been dreaming of or a cash-flowing income property. There's already approximately 2,700 square feet of living space and potential for a laneway house. The possibilities are endless; here's your chance. |
| Price | $1,629,990 |
| Taxes: | $7353.00 |
| Occupancy: | Vacant |
| Address: | 50 Grace Stre , Toronto, M6J 2S2, Toronto |
| Directions/Cross Streets: | Ossington and Dundas |
| Rooms: | 10 |
| Rooms +: | 3 |
| Bedrooms: | 5 |
| Bedrooms +: | 0 |
| Family Room: | T |
| Basement: | Separate Ent |
| Level/Floor | Room | Length(ft) | Width(ft) | Descriptions | |
| Room 1 | Main | Living Ro | 12.92 | 14.4 | |
| Room 2 | Main | Family Ro | 8.5 | 13.32 | |
| Room 3 | Main | Dining Ro | 9.84 | 10.59 | |
| Room 4 | Main | Kitchen | 8.5 | 6.07 | |
| Room 5 | Second | Primary B | 16.24 | 12.66 | |
| Room 6 | Second | Bedroom 2 | 10.17 | 13.42 | |
| Room 7 | Second | Kitchen | 8.17 | 13.42 | |
| Room 8 | Third | Bedroom 3 | 18.66 | 11.32 | |
| Room 9 | Third | Bedroom 4 | 17.25 | 11.32 | |
| Room 10 | Basement | Kitchen | 7.51 | 11.51 | |
| Room 11 | Basement | Utility R | 10.82 | 15.74 | |
| Room 12 | Basement | Recreatio | 12.5 | 20.24 |
| Washroom Type | No. of Pieces | Level |
| Washroom Type 1 | 3 | Main |
| Washroom Type 2 | 4 | Second |
| Washroom Type 3 | 3 | Basement |
| Washroom Type 4 | 0 | |
| Washroom Type 5 | 0 |
| Total Area: | 0.00 |
| Property Type: | Semi-Detached |
| Style: | 2 1/2 Storey |
| Exterior: | Brick |
| Garage Type: | Detached |
| (Parking/)Drive: | Lane |
| Drive Parking Spaces: | 1 |
| Park #1 | |
| Parking Type: | Lane |
| Park #2 | |
| Parking Type: | Lane |
| Pool: | None |
| Approximatly Square Footage: | 1500-2000 |
| CAC Included: | N |
| Water Included: | N |
| Cabel TV Included: | N |
| Common Elements Included: | N |
| Heat Included: | N |
| Parking Included: | N |
| Condo Tax Included: | N |
| Building Insurance Included: | N |
| Fireplace/Stove: | N |
| Heat Type: | Forced Air |
| Central Air Conditioning: | None |
| Central Vac: | N |
| Laundry Level: | Syste |
| Ensuite Laundry: | F |
| Sewers: | Sewer |
$
%
Years
This calculator is for demonstration purposes only. Always consult a professional
financial advisor before making personal financial decisions.
| Although the information displayed is believed to be accurate, no warranties or representations are made of any kind. |
| CHESTNUT PARK REAL ESTATE LIMITED |
- Listing -1 of 0
|
|

Simon Huang
Broker
Bus:
905-241-2222
Fax:
905-241-3333
| Book Showing | Email a Friend |
Jump To:
At a Glance:
| Type: | Freehold - Semi-Detached |
| Area: | Toronto |
| Municipality: | Toronto C01 |
| Neighbourhood: | Trinity-Bellwoods |
| Style: | 2 1/2 Storey |
| Lot Size: | x 102.50(Feet) |
| Approximate Age: | |
| Tax: | $7,353 |
| Maintenance Fee: | $0 |
| Beds: | 5 |
| Baths: | 3 |
| Garage: | 0 |
| Fireplace: | N |
| Air Conditioning: | |
| Pool: | None |
Locatin Map:
Payment Calculator:

Listing added to your favorite list
Looking for resale homes?

By agreeing to Terms of Use, you will have ability to search up to 307073 listings and access to richer information than found on REALTOR.ca through my website.

