$1,275,000
Available - For Sale
Listing ID: X12107491
2151 Little Chipmunk Road , Douro-Dummer, K0L 2H0, Peterborough
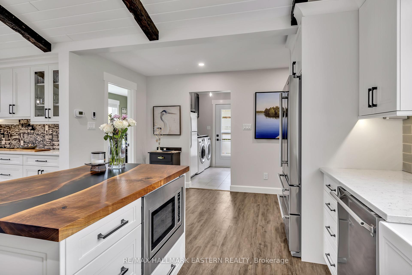
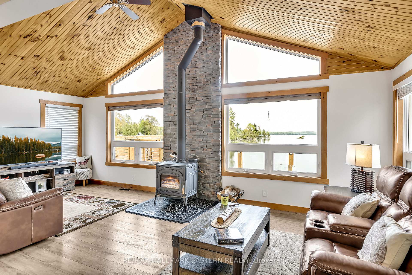
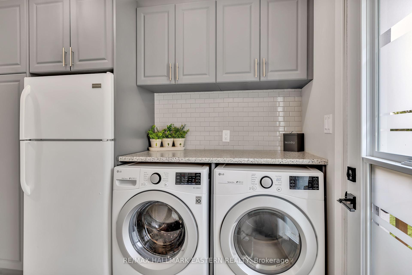
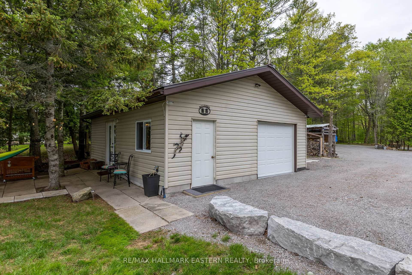
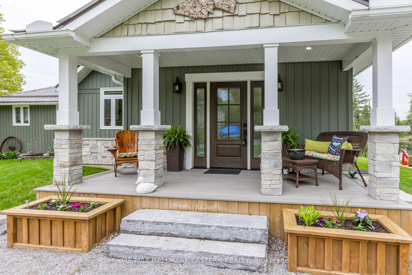
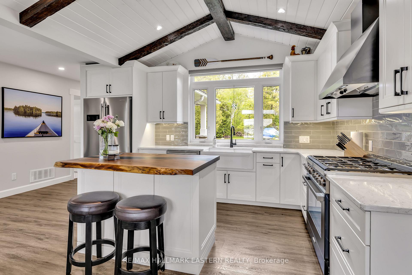
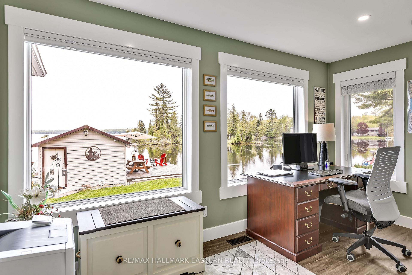
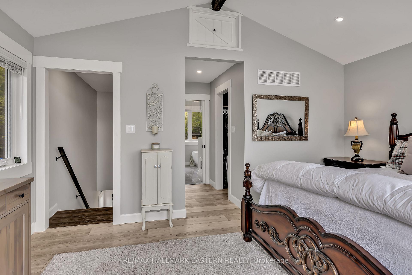
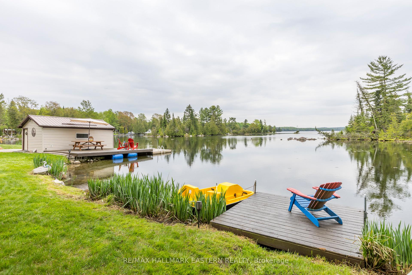
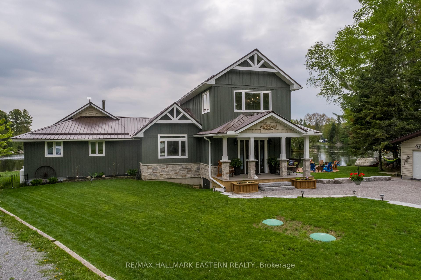
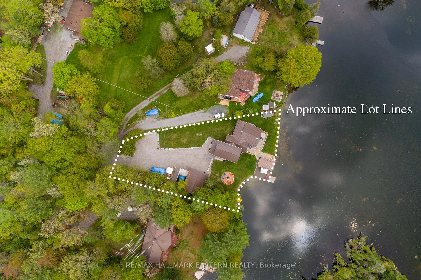
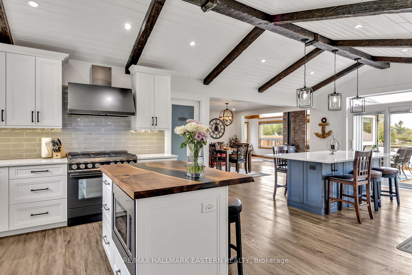
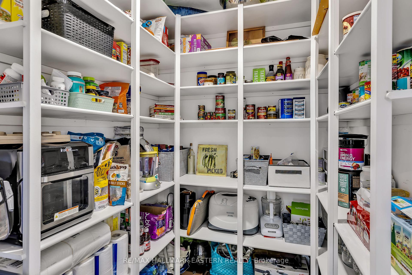
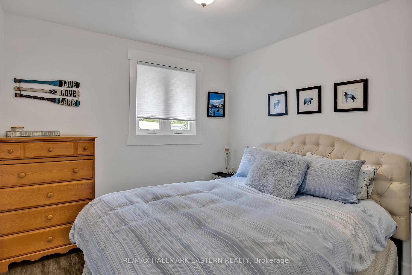
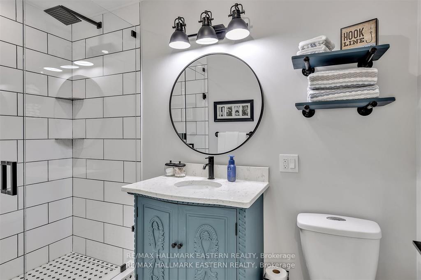
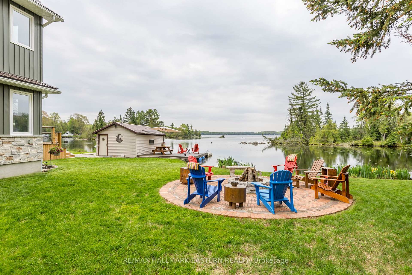
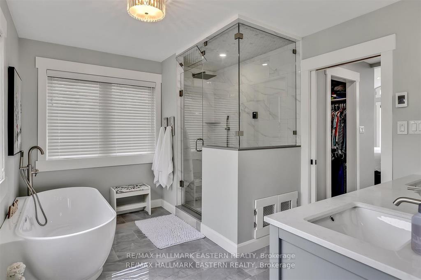
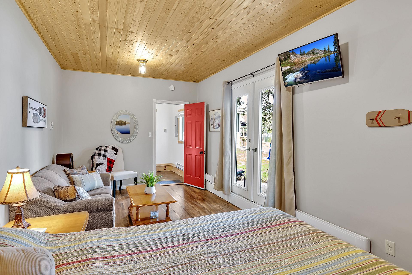

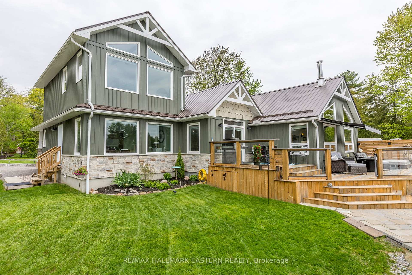
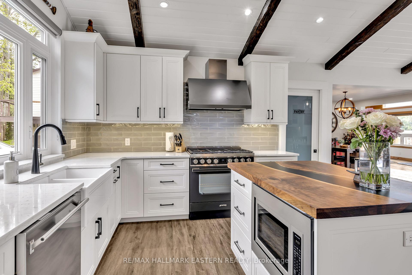
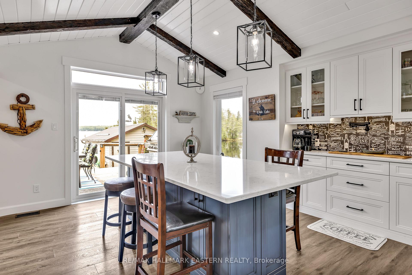
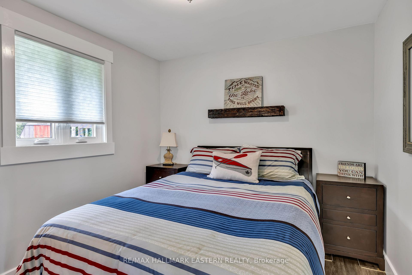
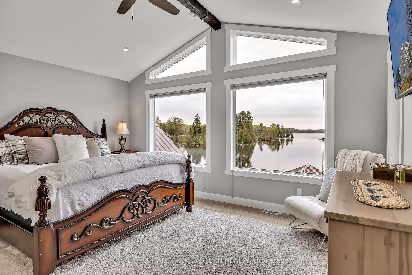

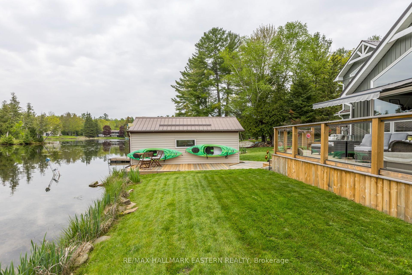
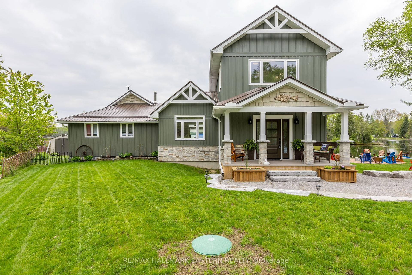
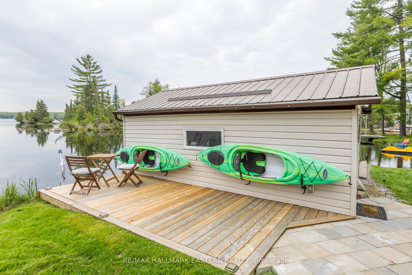
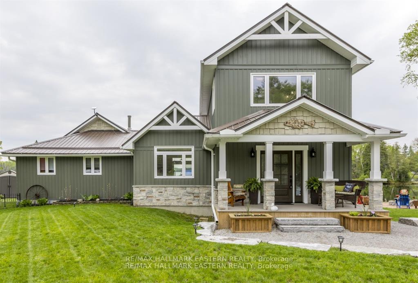
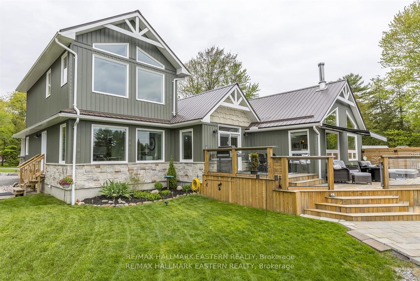






























| Unparalleled Lakeside Living on White Lake - Experience the perfect blend of luxury & nature in this breathtaking 3-bedroom, 2-bathroom home or cottage, exquisitely renovated in 2022 with modern sophistication & comfort in mind. Set on a level lot with a sandy beach, this lakeside retreat offers swimming, fishing & panoramic views of sparkling White Lake. Designed with thoughtful elegance, the private primary suite is your own personal spa-like sanctuary featuring spectacular lake views, a rejuvenating steam shower, & heated floors. A cozy bunkie is ideal for guests, while the detached garage & boathouse provide ample storage for all your gear & toys. Tucked away on a peaceful dead-end road along a coveted canoe route, this property offers tranquility & privacy; yet its just a short stroll to the prestigious Wildfire Golf Club & scenic Stony Lake, while only 20 minutes to Lakefield or 1.5 hours from the GTA perfect for weekend escapes or year-round living. Watch wildlife from your deck, paddle calm waters at sunrise, & relax by the shore each evening. Whether you're seeking a serene getaway or a luxurious full-time residence, this rare gem offers a lifestyle of beauty, comfort, & connection with nature. |
| Price | $1,275,000 |
| Taxes: | $5299.80 |
| Occupancy: | Owner |
| Address: | 2151 Little Chipmunk Road , Douro-Dummer, K0L 2H0, Peterborough |
| Acreage: | .50-1.99 |
| Directions/Cross Streets: | County Road 6 & Chipmunk Rd |
| Rooms: | 10 |
| Bedrooms: | 3 |
| Bedrooms +: | 0 |
| Family Room: | T |
| Basement: | Crawl Space |
| Level/Floor | Room | Length(ft) | Width(ft) | Descriptions | |
| Room 1 | Main | Bathroom | 5.05 | 9.38 | 3 Pc Bath |
| Room 2 | Main | Bedroom 2 | 10 | 9.68 | |
| Room 3 | Main | Bedroom 3 | 9.97 | 9.45 | Walk-In Closet(s) |
| Room 4 | Main | Breakfast | 13.45 | 14.07 | Combined w/Kitchen |
| Room 5 | Main | Dining Ro | 13.22 | 13.22 | |
| Room 6 | Main | Living Ro | 23.35 | 11.71 | |
| Room 7 | Main | Foyer | 9.91 | 4.72 | |
| Room 8 | Main | Kitchen | 14.37 | 12.86 | |
| Room 9 | Main | Laundry | 9.05 | 6.3 | |
| Room 10 | Main | Office | 14.3 | 7.22 | |
| Room 11 | Second | Primary B | 15.88 | 12.23 | Overlook Water, Walk-In Closet(s), Vaulted Ceiling(s) |
| Room 12 | Second | Bathroom | 15.88 | 9.61 | 5 Pc Ensuite, Heated Floor |
| Washroom Type | No. of Pieces | Level |
| Washroom Type 1 | 3 | Main |
| Washroom Type 2 | 5 | Second |
| Washroom Type 3 | 0 | |
| Washroom Type 4 | 0 | |
| Washroom Type 5 | 0 |
| Total Area: | 0.00 |
| Property Type: | Rural Residential |
| Style: | 2-Storey |
| Exterior: | Vinyl Siding |
| Garage Type: | Detached |
| (Parking/)Drive: | Private |
| Drive Parking Spaces: | 8 |
| Park #1 | |
| Parking Type: | Private |
| Park #2 | |
| Parking Type: | Private |
| Pool: | None |
| Approximatly Square Footage: | 1500-2000 |
| Property Features: | Clear View, Lake/Pond |
| CAC Included: | N |
| Water Included: | N |
| Cabel TV Included: | N |
| Common Elements Included: | N |
| Heat Included: | N |
| Parking Included: | N |
| Condo Tax Included: | N |
| Building Insurance Included: | N |
| Fireplace/Stove: | Y |
| Heat Type: | Forced Air |
| Central Air Conditioning: | Central Air |
| Central Vac: | N |
| Laundry Level: | Syste |
| Ensuite Laundry: | F |
| Sewers: | Septic |
| Water: | Dug Well |
| Water Supply Types: | Dug Well |
| Utilities-Cable: | N |
| Utilities-Hydro: | Y |
$
%
Years
This calculator is for demonstration purposes only. Always consult a professional
financial advisor before making personal financial decisions.
| Although the information displayed is believed to be accurate, no warranties or representations are made of any kind. |
| RE/MAX HALLMARK EASTERN REALTY |
- Listing -1 of 0
|
|

Simon Huang
Broker
Bus:
905-241-2222
Fax:
905-241-3333
| Book Showing | Email a Friend |
Jump To:
At a Glance:
| Type: | Freehold - Rural Residential |
| Area: | Peterborough |
| Municipality: | Douro-Dummer |
| Neighbourhood: | Douro-Dummer |
| Style: | 2-Storey |
| Lot Size: | x 0.00(Feet) |
| Approximate Age: | |
| Tax: | $5,299.8 |
| Maintenance Fee: | $0 |
| Beds: | 3 |
| Baths: | 2 |
| Garage: | 0 |
| Fireplace: | Y |
| Air Conditioning: | |
| Pool: | None |
Locatin Map:
Payment Calculator:

Listing added to your favorite list
Looking for resale homes?

By agreeing to Terms of Use, you will have ability to search up to 307073 listings and access to richer information than found on REALTOR.ca through my website.

