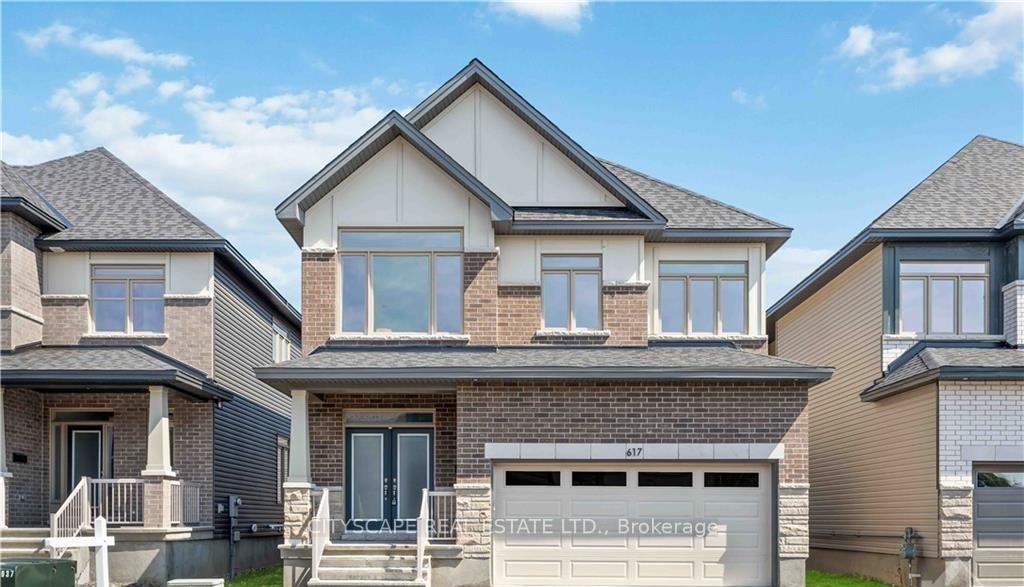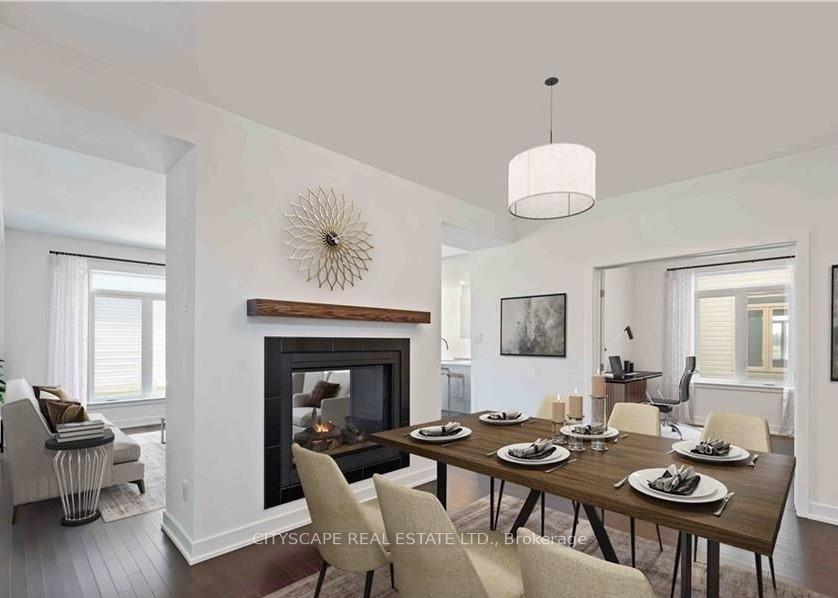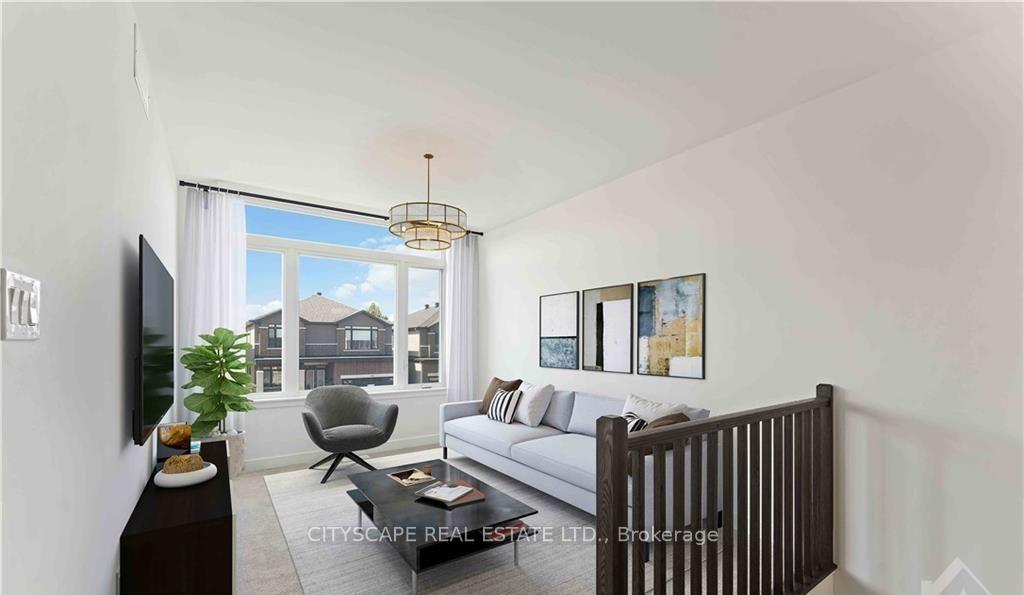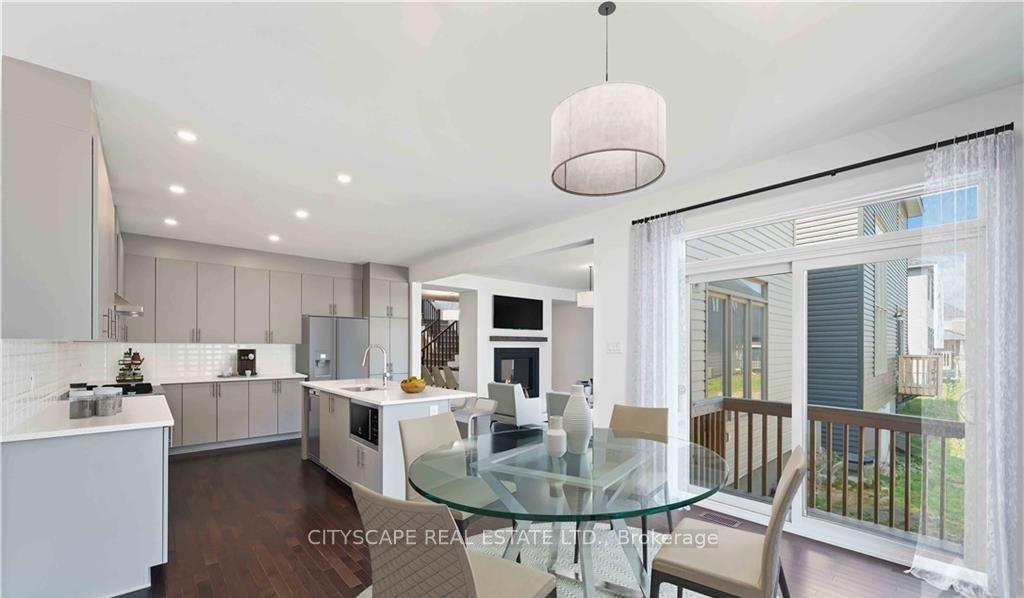$1,349,000
Available - For Sale
Listing ID: X12109241
617 KENABEEK Terr , Blossom Park - Airport and Area, K4M 0B3, Ottawa








| Welcome to Riverside South! Brand new 4 bdrm single + loft with double car garage, has gleaming hardwood throughout & a private main floor office allowing the comfort of working from home. Double-sided gas fireplace between great room & dining room offers beautiful ambiance while entertaining or cozy nights with the family. Spacious kitchen w/large window & patio door for natural light. Quartz countertops, large kitchen island c/w breakfast bar, upgraded cabinets, & stainless canopy hood fan are all featured in this home. Upstairs, 4 bedrooms + a loft for added space for the family. Primary bedroom is complimented by a large ensuite c/w stand-alone tub, ceramic/glass shower, & double sink vanity. A shared second ensuite between bedrooms 2 & 3 plus a main bathroom off the hallway. Large finished basement area w/space for game tables, play area & gathering with family and friends. Central air has been added for comfort in the summer months. Call today to make this house your home!!, Flooring: Hardwood, Flooring: Ceramic, Flooring: Carpet Wall To Wall. Buyer / Buyers Realtor to verify all lots lines, PINS, Real Estate Taxes, measurements & Square Footage of the house. |
| Price | $1,349,000 |
| Taxes: | $5000.00 |
| Occupancy: | Owner |
| Address: | 617 KENABEEK Terr , Blossom Park - Airport and Area, K4M 0B3, Ottawa |
| Lot Size: | 11.28 x 100.00 (Feet) |
| Directions/Cross Streets: | South of River Rd, left on Solarium Avenue, right on Big Dipper, Right on Duxbury Lane, left on Kena |
| Rooms: | 15 |
| Rooms +: | 1 |
| Bedrooms: | 4 |
| Bedrooms +: | 0 |
| Family Room: | T |
| Basement: | Full, Partially Fi |
| Level/Floor | Room | Length(ft) | Width(ft) | Descriptions | |
| Room 1 | Main | Great Roo | 15.22 | 12.99 | |
| Room 2 | Main | Dining Ro | 15.22 | 11.15 | |
| Room 3 | Main | Kitchen | 12.99 | 13.38 | |
| Room 4 | Main | Dining Ro | 12.99 | 10.56 | |
| Room 5 | Main | Office | 10.66 | 9.91 | |
| Room 6 | Main | Mud Room | 11.97 | 6.4 | |
| Room 7 | Main | Bathroom | 4.99 | 4.99 | |
| Room 8 | Second | Primary B | 16.73 | 12.14 | |
| Room 9 | Second | Bedroom | 15.32 | 9.97 | |
| Room 10 | Second | Bedroom | 9.22 | 11.22 | |
| Room 11 | Second | Bedroom | 9.32 | 9.97 | |
| Room 12 | Second | Loft | 10.66 | 13.05 | |
| Room 13 | Second | Bathroom | 10.99 | 10.99 | |
| Room 14 | Second | Bathroom | 11.97 | 5.97 |
| Washroom Type | No. of Pieces | Level |
| Washroom Type 1 | 3 | Ground |
| Washroom Type 2 | 4 | Second |
| Washroom Type 3 | 4 | Second |
| Washroom Type 4 | 3 | Second |
| Washroom Type 5 | 0 |
| Total Area: | 0.00 |
| Approximatly Age: | 0-5 |
| Property Type: | Detached |
| Style: | 2-Storey |
| Exterior: | Brick, Stone |
| Garage Type: | Attached |
| Drive Parking Spaces: | 2 |
| Pool: | None |
| Approximatly Age: | 0-5 |
| Approximatly Square Footage: | 2500-3000 |
| CAC Included: | N |
| Water Included: | N |
| Cabel TV Included: | N |
| Common Elements Included: | N |
| Heat Included: | N |
| Parking Included: | N |
| Condo Tax Included: | N |
| Building Insurance Included: | N |
| Fireplace/Stove: | Y |
| Heat Type: | Forced Air |
| Central Air Conditioning: | Central Air |
| Central Vac: | N |
| Laundry Level: | Syste |
| Ensuite Laundry: | F |
| Sewers: | Sewer |
$
%
Years
This calculator is for demonstration purposes only. Always consult a professional
financial advisor before making personal financial decisions.
| Although the information displayed is believed to be accurate, no warranties or representations are made of any kind. |
| CITYSCAPE REAL ESTATE LTD. |
- Listing -1 of 0
|
|

Simon Huang
Broker
Bus:
905-241-2222
Fax:
905-241-3333
| Book Showing | Email a Friend |
Jump To:
At a Glance:
| Type: | Freehold - Detached |
| Area: | Ottawa |
| Municipality: | Blossom Park - Airport and Area |
| Neighbourhood: | 2602 - Riverside South/Gloucester Glen |
| Style: | 2-Storey |
| Lot Size: | 11.28 x 100.00(Feet) |
| Approximate Age: | 0-5 |
| Tax: | $5,000 |
| Maintenance Fee: | $0 |
| Beds: | 4 |
| Baths: | 4 |
| Garage: | 0 |
| Fireplace: | Y |
| Air Conditioning: | |
| Pool: | None |
Locatin Map:
Payment Calculator:

Listing added to your favorite list
Looking for resale homes?

By agreeing to Terms of Use, you will have ability to search up to 307073 listings and access to richer information than found on REALTOR.ca through my website.

