$299,900
Available - For Sale
Listing ID: X12108452
7507 New Dublin Road , Elizabethtown-Kitley, K0E 1A0, Leeds and Grenvi
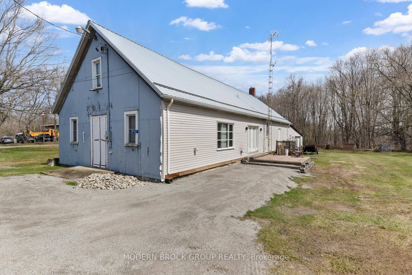
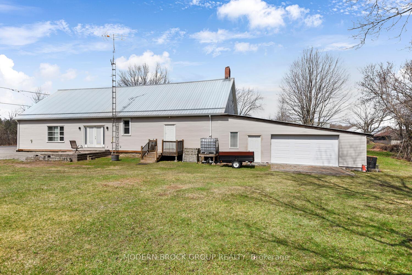
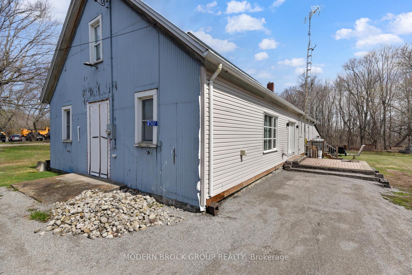
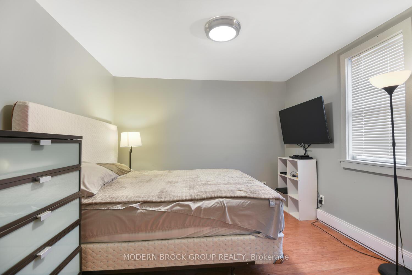
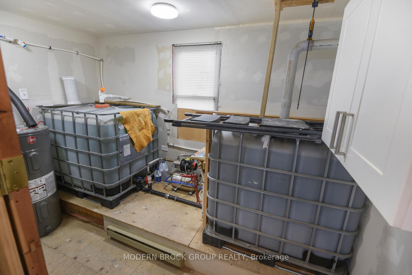
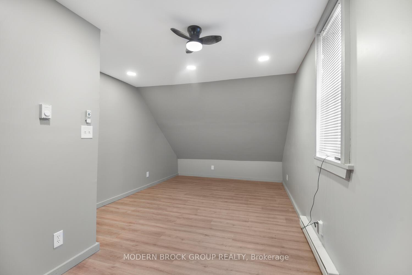
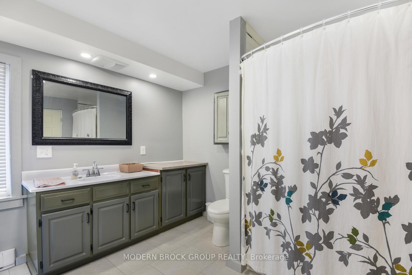
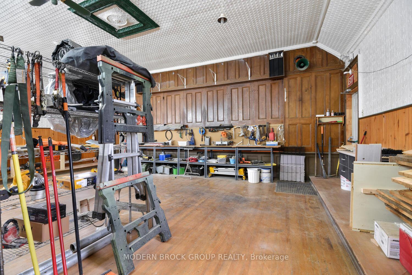
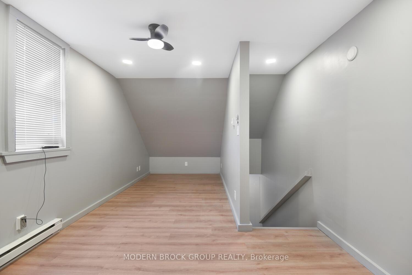
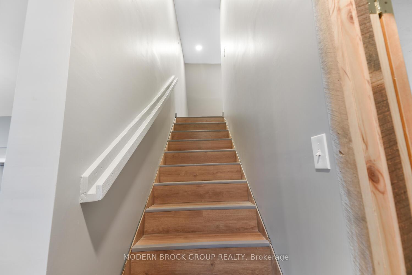
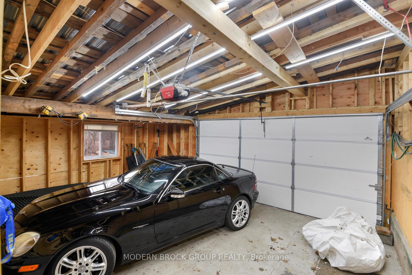
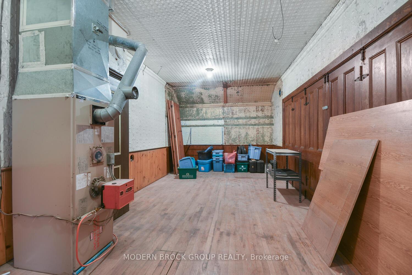
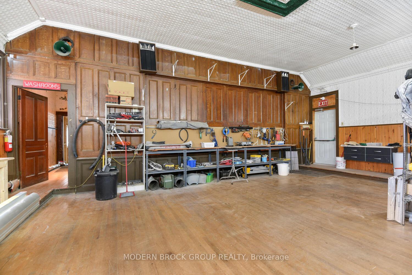
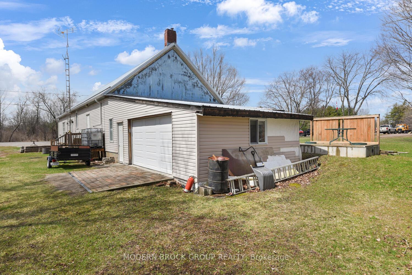
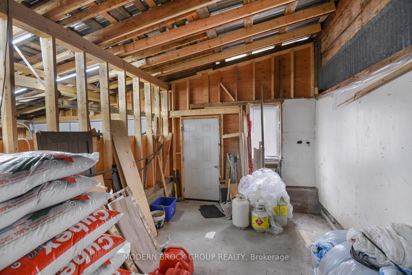
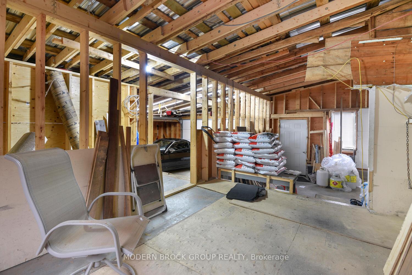
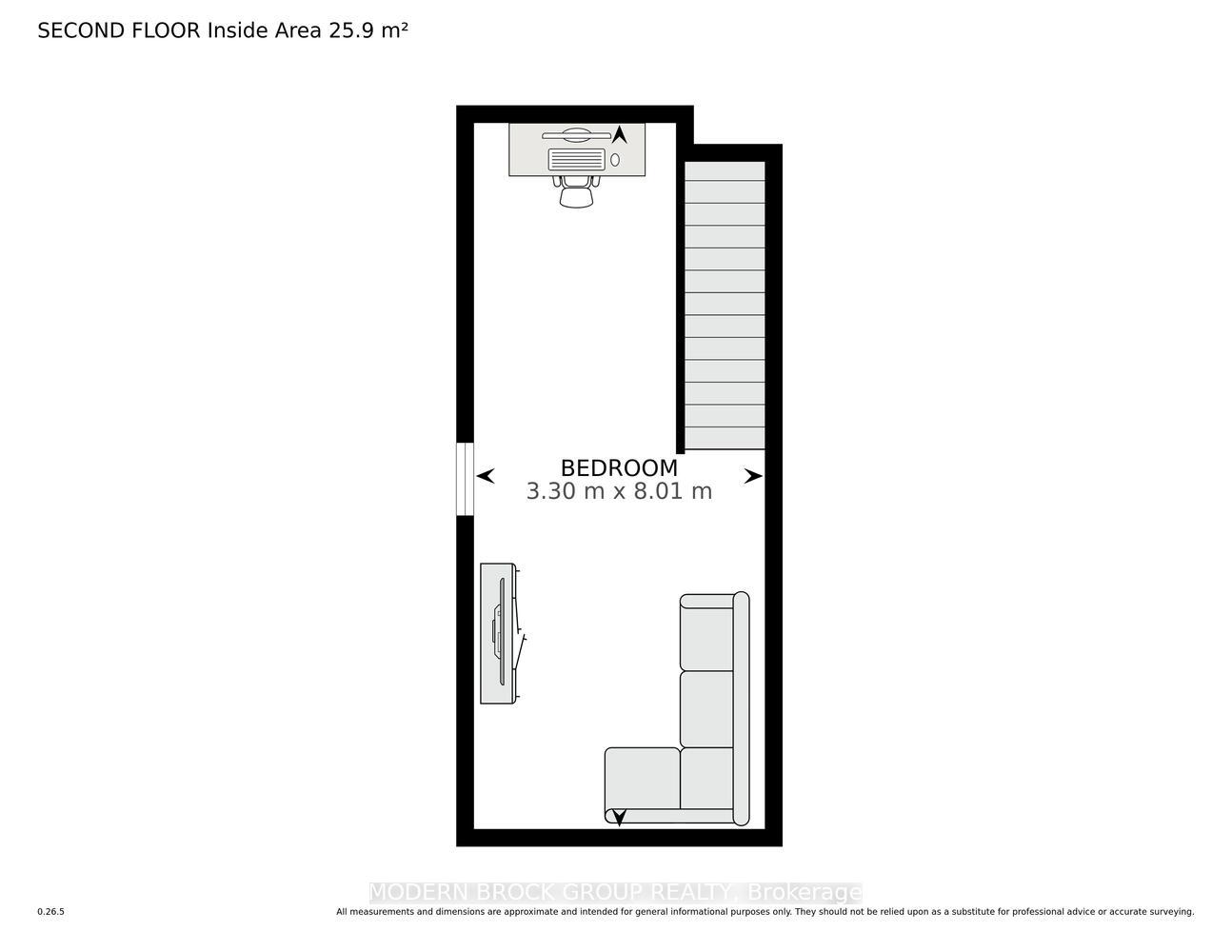
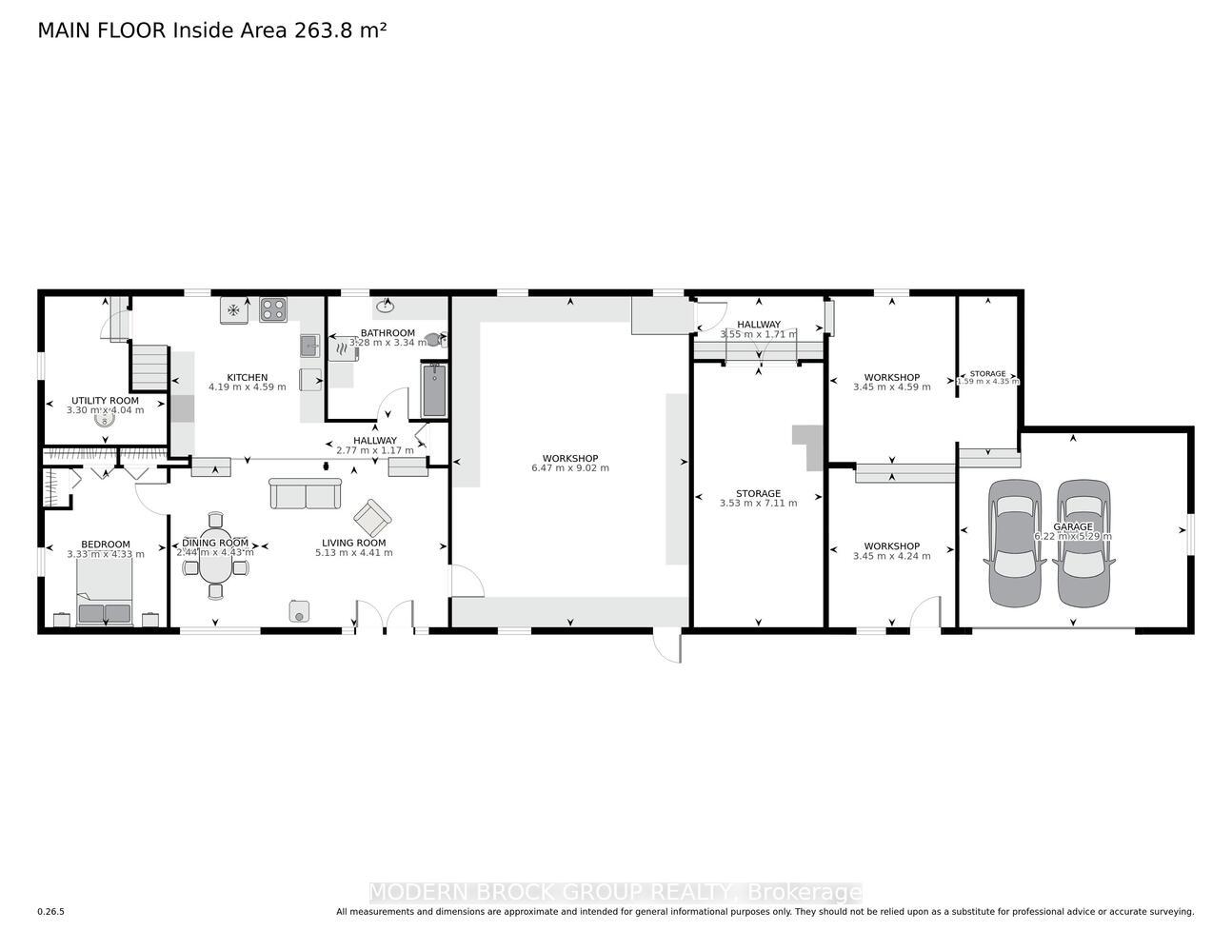
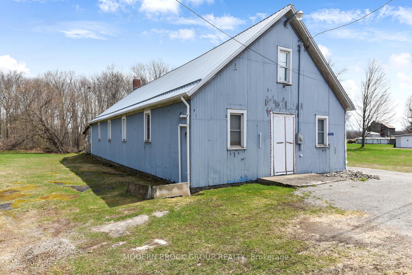
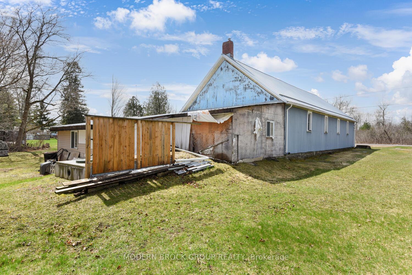
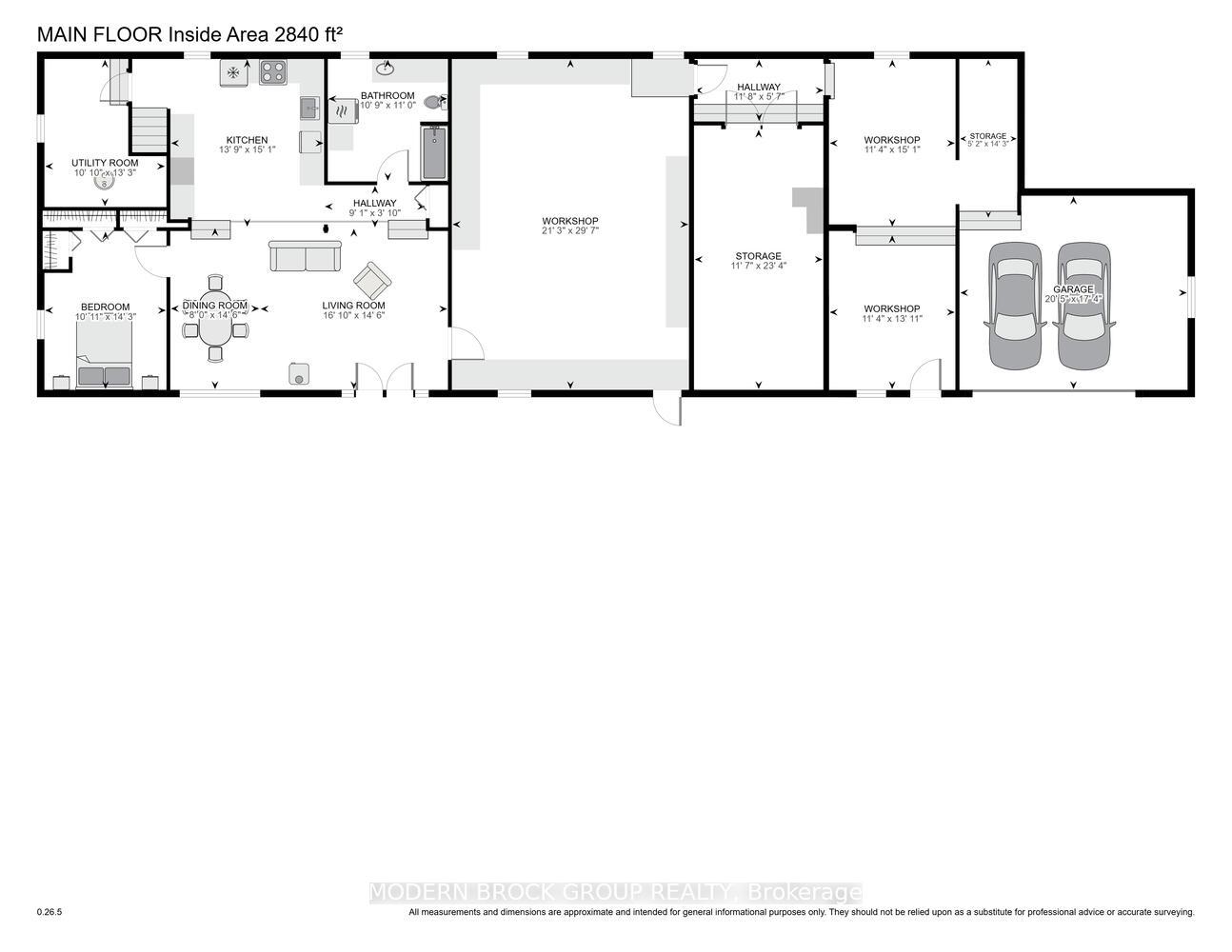
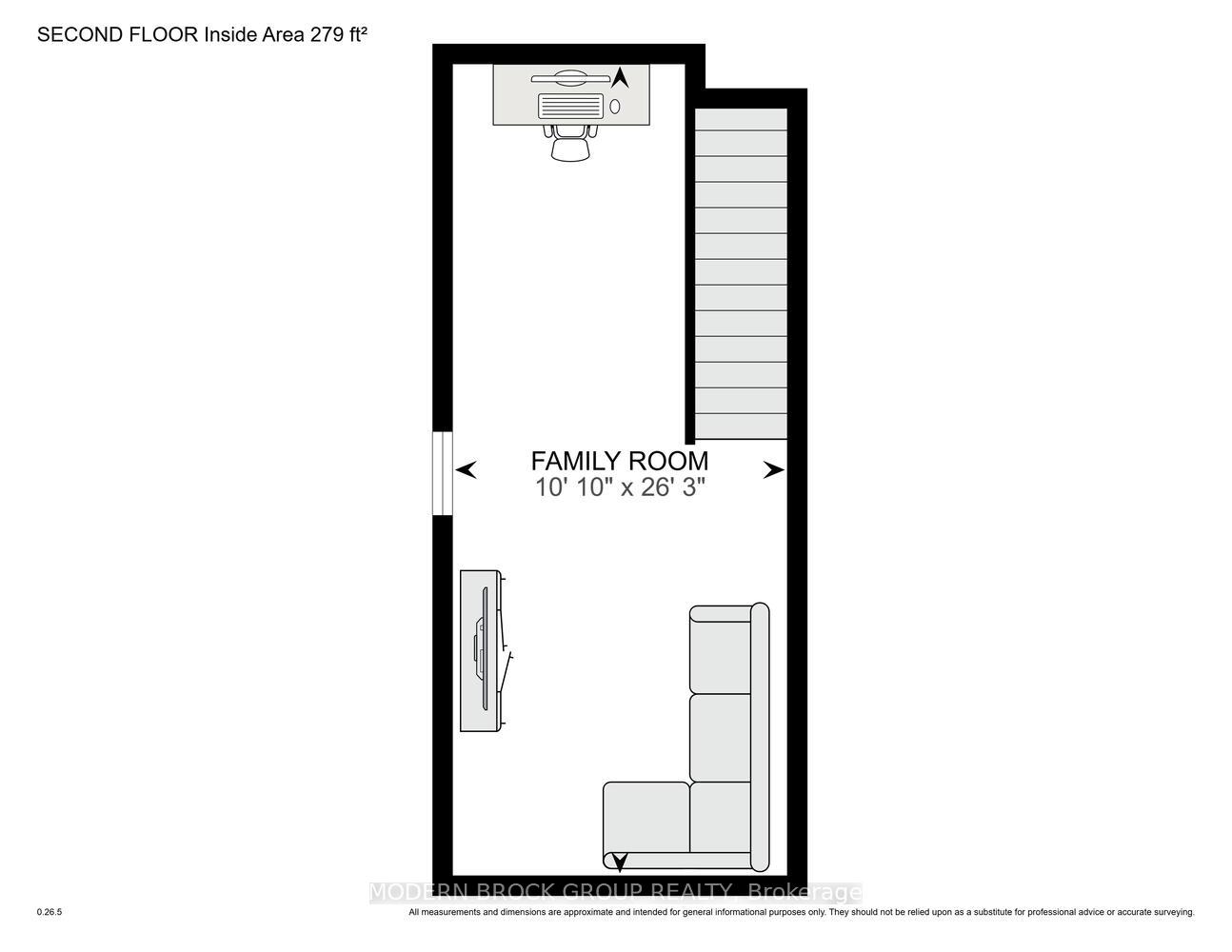
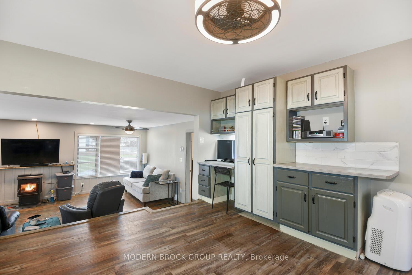
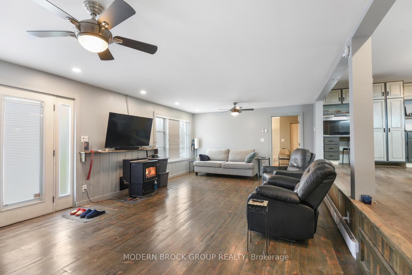
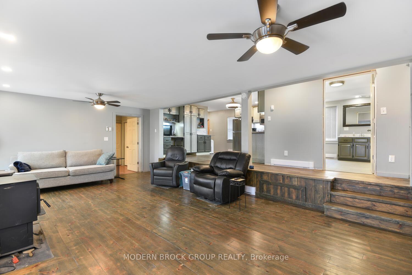
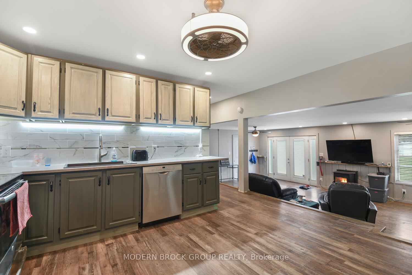
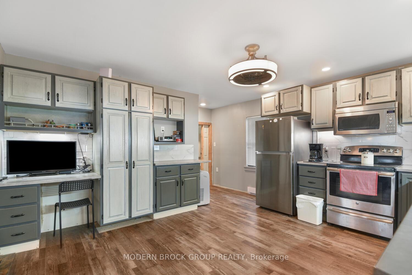
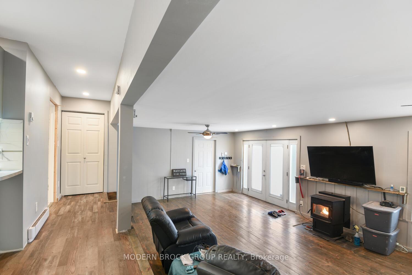
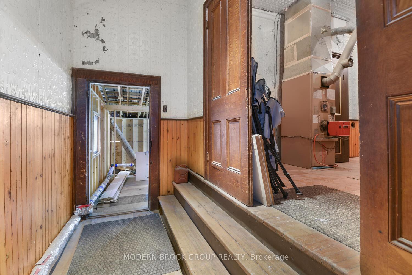

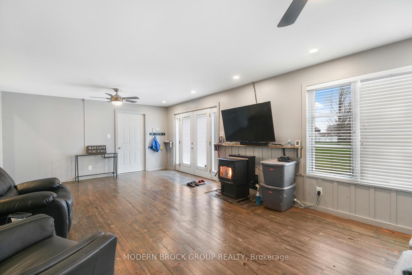

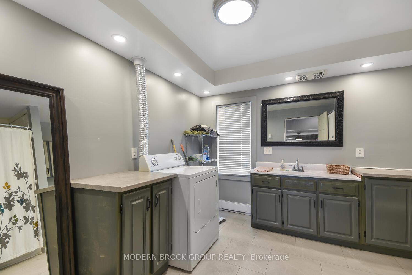
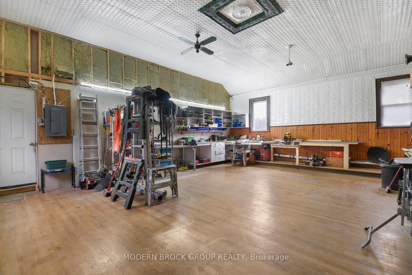
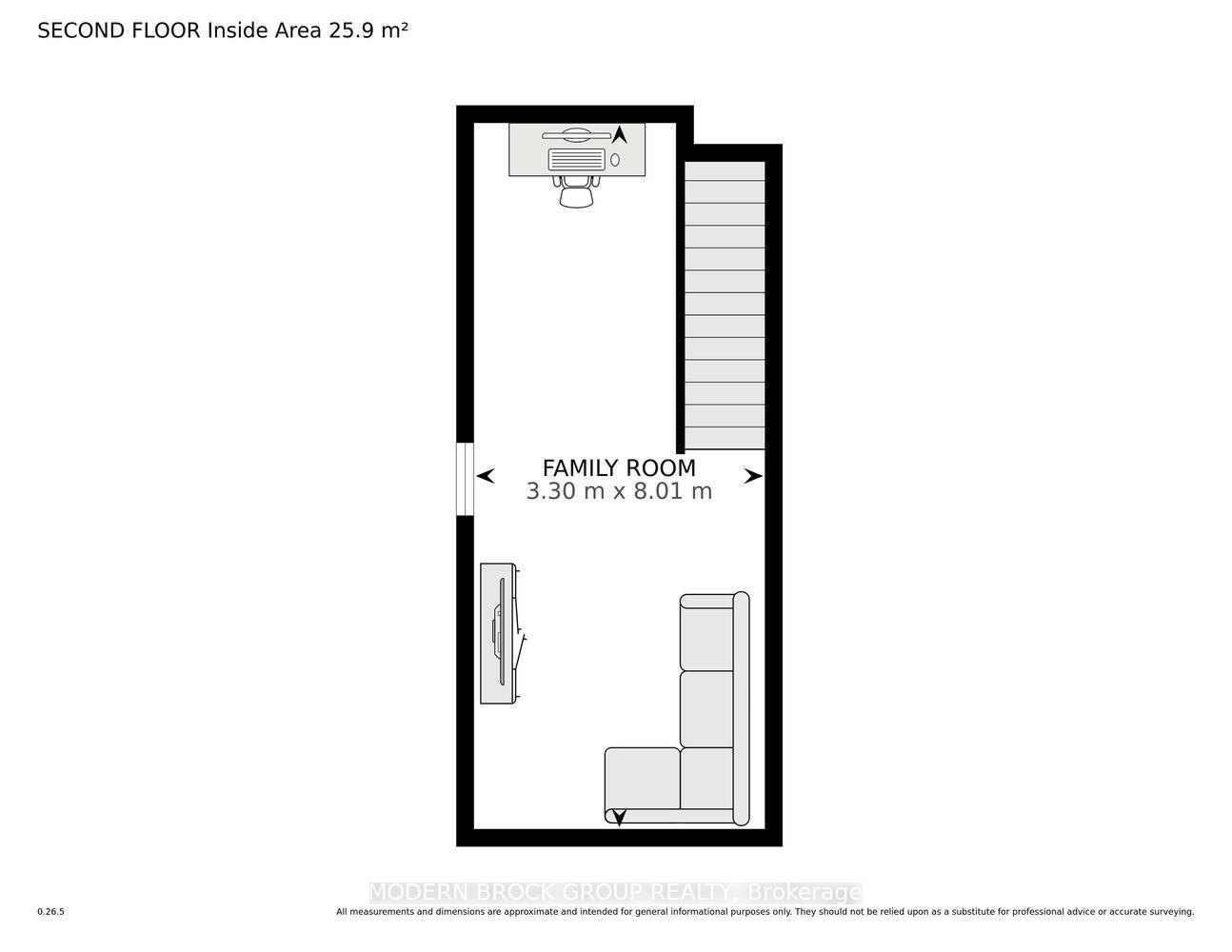



































| Welcome to this beautifully renovated two-bedroom, one-bathroom home, offering a rare combination of modern updates, functional space, and future potential. Step inside to discover a bright, airy open floor plan that seamlessly connects the living, dining, and kitchen areas, creating a spacious, welcoming heart to the home, perfect for everyday living or effortless entertaining. Designed with both comfort and practicality in mind, this property features an attached double garage, an extra-large workshop, and extensive storage throughout ideal for hobbyists, entrepreneurs, or anyone in need of flexible space. Recent upgrades include an under-sink on-demand hot water system, a rainwater catchment system with a 1,000-gallon holding tank, and a 200-amp electrical service, ensuring efficiency and peace of mind. Heating is provided by electric baseboards, supplemented by a high-efficiency wood pellet stove for cozy, cost-effective warmth year-round. For those looking to expand, the second level offers outstanding potential to create additional living space, a studio, or a guest suite. The property's thoughtful infrastructure supports sustainable living while offering the freedom to customize for the future. Situated in a peaceful setting with convenient access to amenities, this home represents a perfect blend of modern living and long-term opportunity. |
| Price | $299,900 |
| Taxes: | $447.00 |
| Assessment Year: | 2024 |
| Occupancy: | Owner |
| Address: | 7507 New Dublin Road , Elizabethtown-Kitley, K0E 1A0, Leeds and Grenvi |
| Directions/Cross Streets: | 7th Concession |
| Rooms: | 11 |
| Bedrooms: | 2 |
| Bedrooms +: | 0 |
| Family Room: | F |
| Basement: | None |
| Level/Floor | Room | Length(ft) | Width(ft) | Descriptions | |
| Room 1 | Main | Living Ro | 16.83 | 14.46 | |
| Room 2 | Main | Dining Ro | 8 | 14.53 | |
| Room 3 | Main | Kitchen | 13.74 | 15.06 | |
| Room 4 | Main | Bedroom | 10.92 | 14.2 | |
| Room 5 | Main | Utility R | 10.82 | 13.25 | |
| Room 6 | Main | Workshop | 21.22 | 29.59 | |
| Room 7 | Main | Other | 11.58 | 23.32 | |
| Room 8 | Main | Workshop | 11.32 | 15.06 | |
| Room 9 | Main | Workshop | 11.32 | 13.91 | |
| Room 10 | Upper | Bedroom 2 | 10.82 | 26.27 |
| Washroom Type | No. of Pieces | Level |
| Washroom Type 1 | 4 | Main |
| Washroom Type 2 | 0 | |
| Washroom Type 3 | 0 | |
| Washroom Type 4 | 0 | |
| Washroom Type 5 | 0 |
| Total Area: | 0.00 |
| Property Type: | Detached |
| Style: | 1 1/2 Storey |
| Exterior: | Vinyl Siding |
| Garage Type: | Attached |
| Drive Parking Spaces: | 4 |
| Pool: | None |
| Approximatly Square Footage: | 3000-3500 |
| CAC Included: | N |
| Water Included: | N |
| Cabel TV Included: | N |
| Common Elements Included: | N |
| Heat Included: | N |
| Parking Included: | N |
| Condo Tax Included: | N |
| Building Insurance Included: | N |
| Fireplace/Stove: | Y |
| Heat Type: | Baseboard |
| Central Air Conditioning: | Wall Unit(s |
| Central Vac: | N |
| Laundry Level: | Syste |
| Ensuite Laundry: | F |
| Sewers: | Holding Tank |
$
%
Years
This calculator is for demonstration purposes only. Always consult a professional
financial advisor before making personal financial decisions.
| Although the information displayed is believed to be accurate, no warranties or representations are made of any kind. |
| MODERN BROCK GROUP REALTY |
- Listing -1 of 0
|
|

Simon Huang
Broker
Bus:
905-241-2222
Fax:
905-241-3333
| Book Showing | Email a Friend |
Jump To:
At a Glance:
| Type: | Freehold - Detached |
| Area: | Leeds and Grenville |
| Municipality: | Elizabethtown-Kitley |
| Neighbourhood: | 811 - Elizabethtown Kitley (Old Kitley) Twp |
| Style: | 1 1/2 Storey |
| Lot Size: | x 130.00(Feet) |
| Approximate Age: | |
| Tax: | $447 |
| Maintenance Fee: | $0 |
| Beds: | 2 |
| Baths: | 1 |
| Garage: | 0 |
| Fireplace: | Y |
| Air Conditioning: | |
| Pool: | None |
Locatin Map:
Payment Calculator:

Listing added to your favorite list
Looking for resale homes?

By agreeing to Terms of Use, you will have ability to search up to 307073 listings and access to richer information than found on REALTOR.ca through my website.

