$3,750
Available - For Rent
Listing ID: W12109248
101 Grovewood Common N/A , Oakville, L6H 7C4, Halton
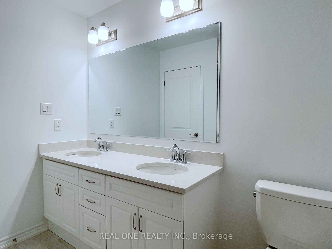

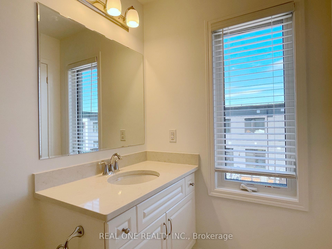
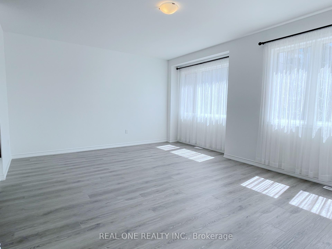
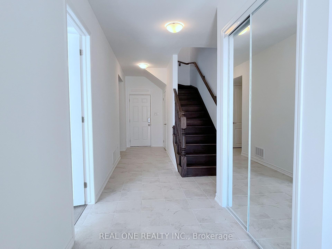

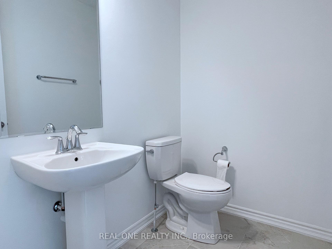
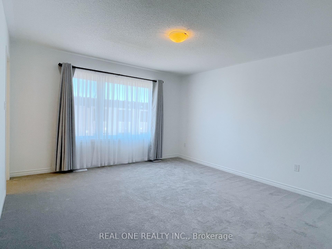
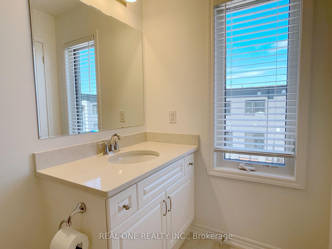
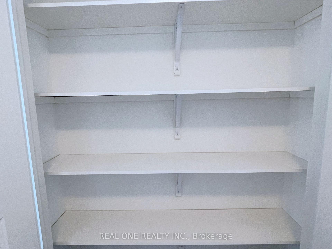
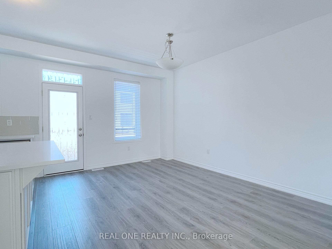
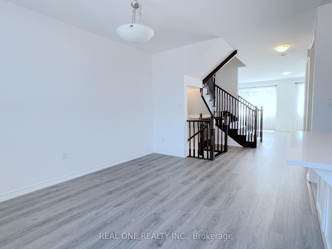
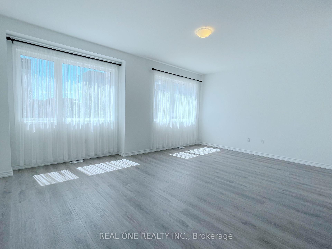
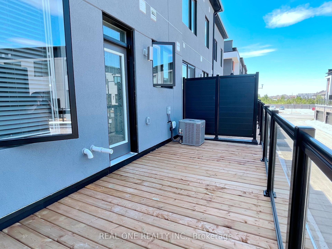
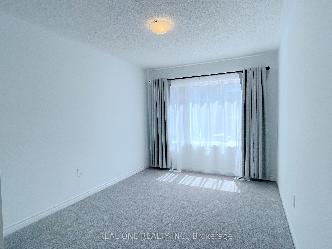
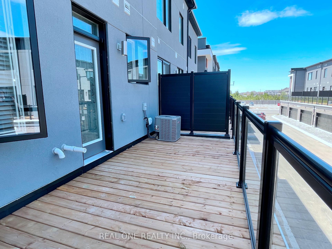
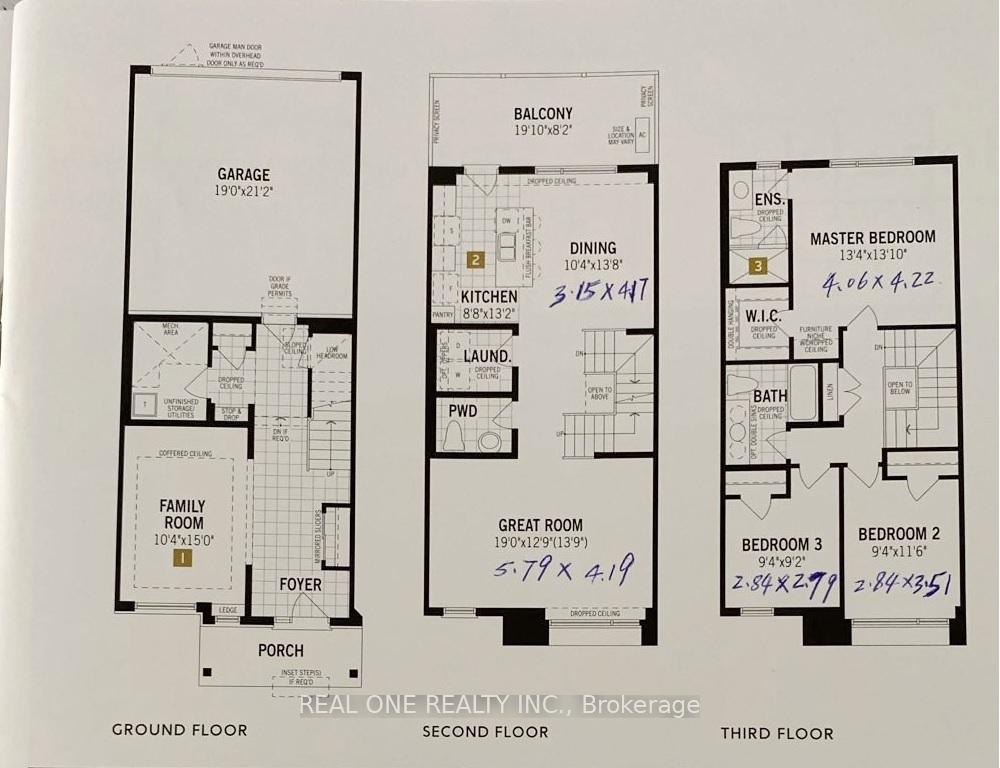
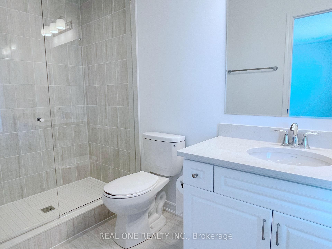
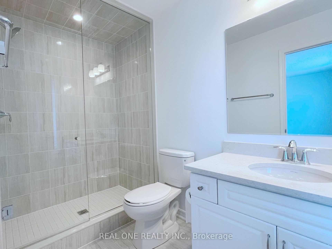

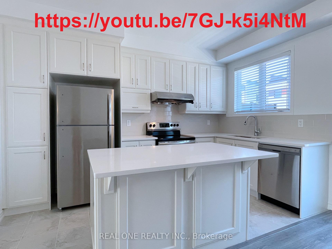
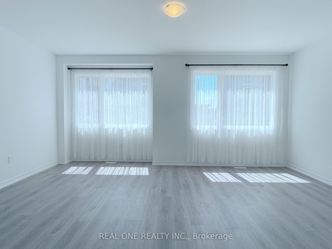
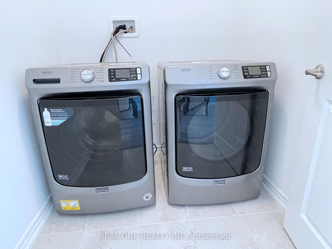
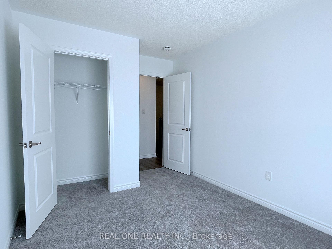
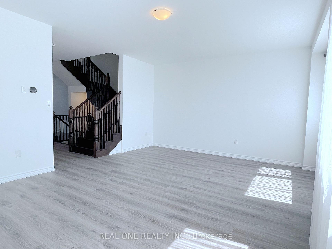
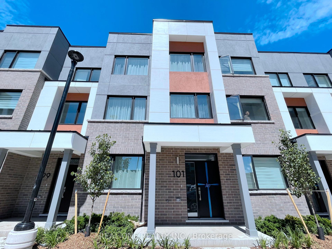
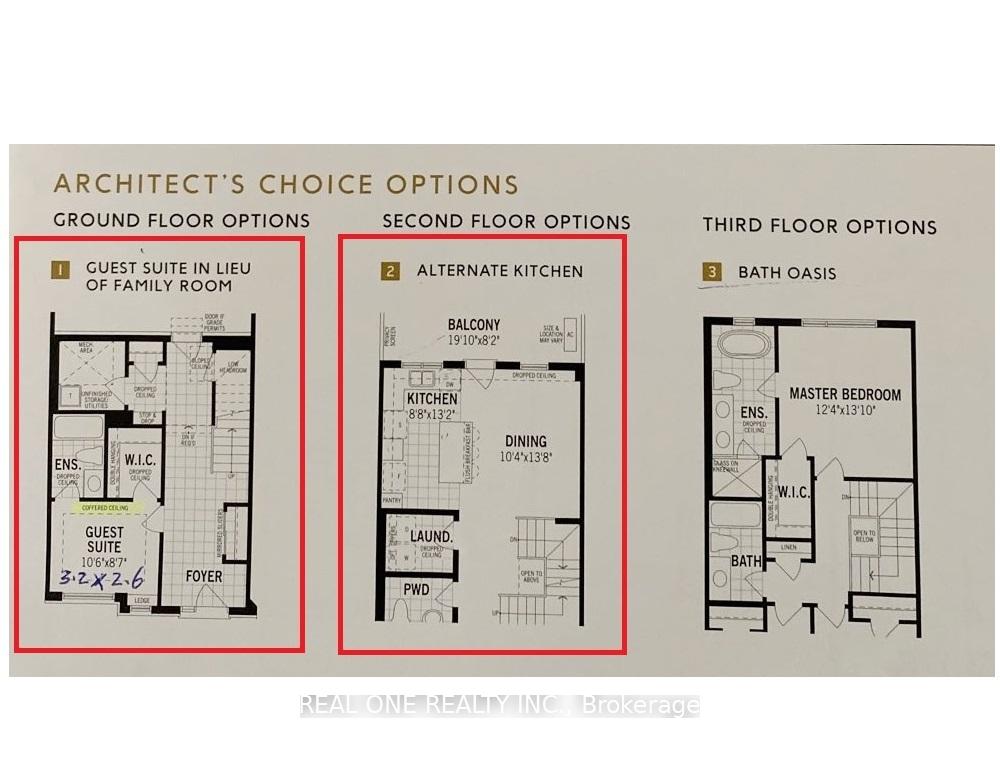
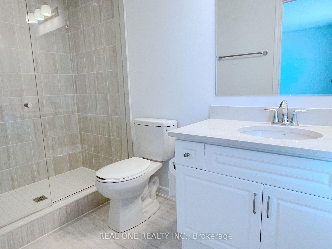
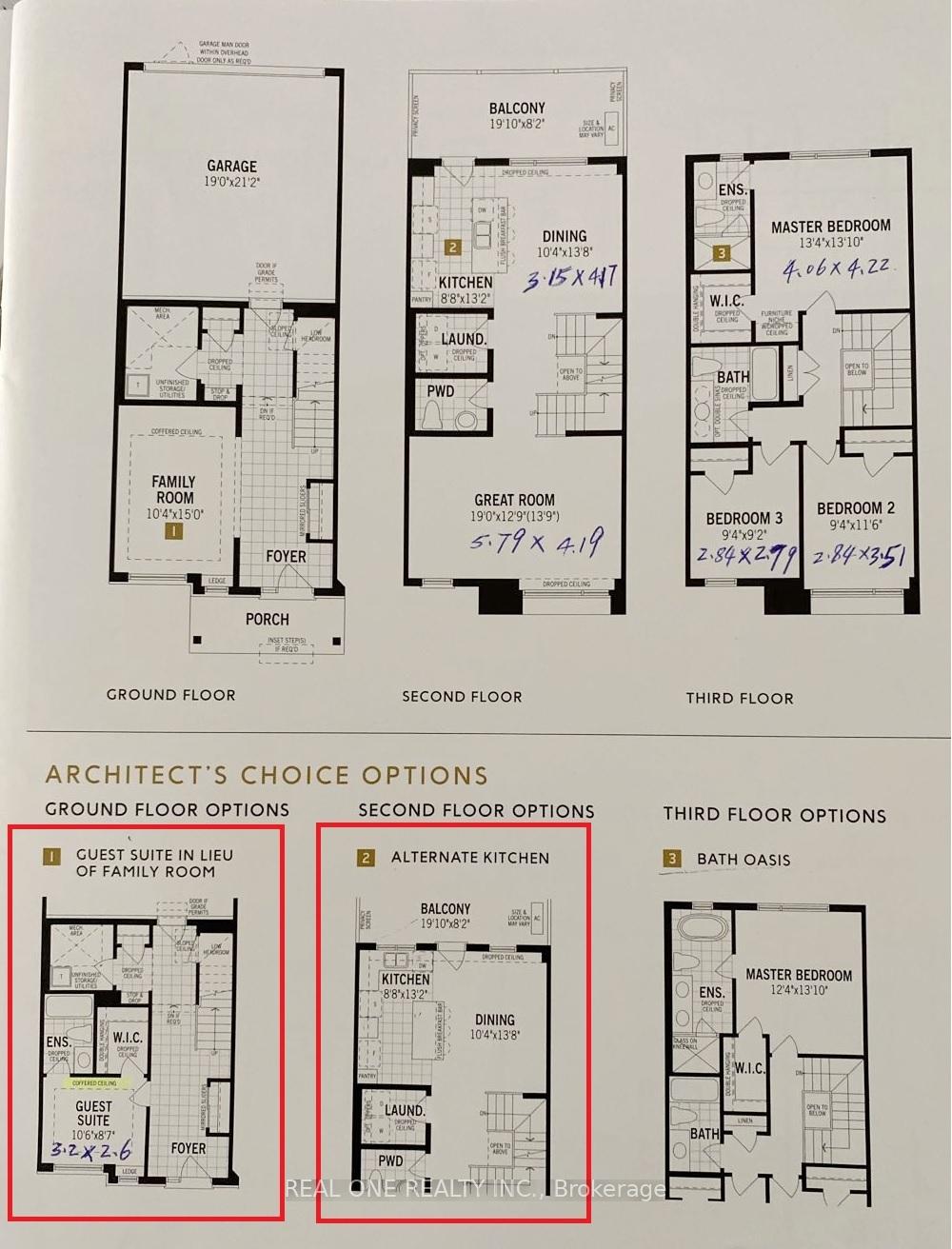
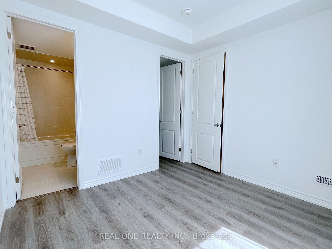
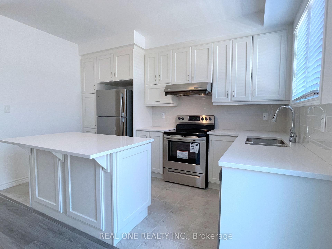
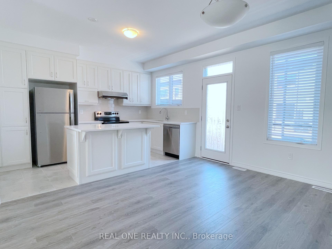
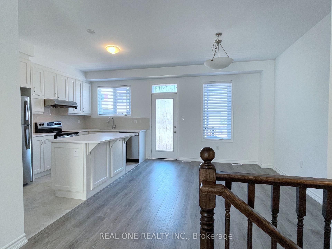
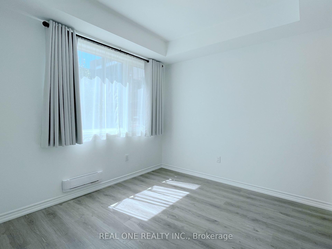
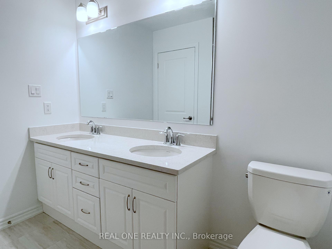
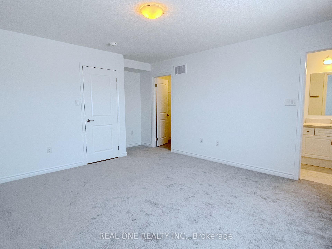
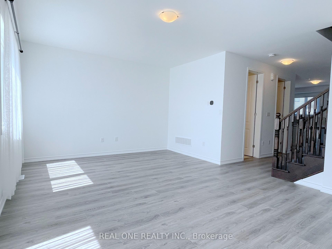
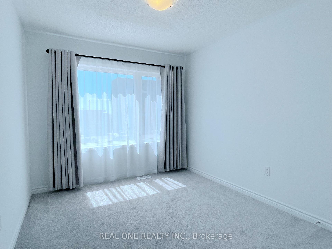

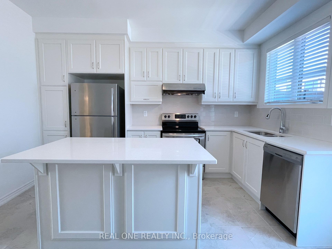
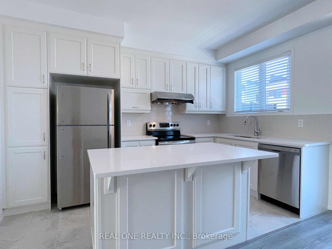
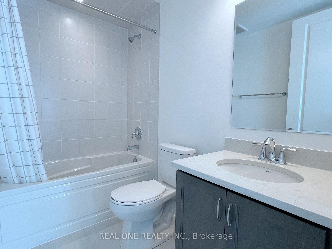
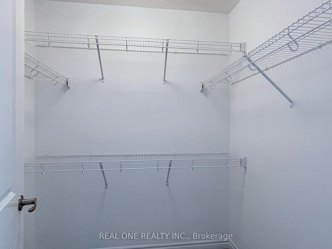
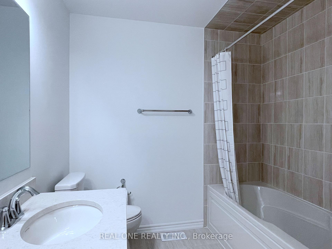
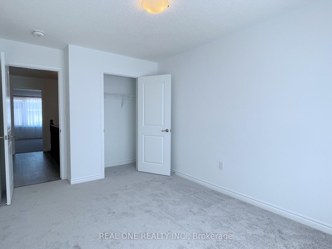
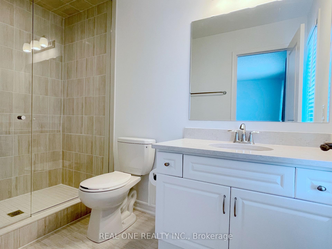
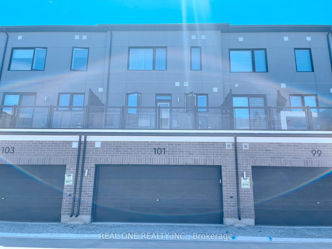















































| ****AVAILABLE JULY 1ST,2025*** Only 4 years new 2100Sqft 4 Bed 3.5 Bath Double Garage Townhouse in a prime location near supermarkets, shopping plazas, Sheridan College, and a major transit hub!! Largest Model in the complex. Nestled in a quiet, mature neighborhood, this spacious and sun-filled 4-bedroom, 3.5-bath beauty offers luxurious upgrades and modern convenience. Enjoy 9-foot ceilings on both the main and second floors, a sleek upgraded white kitchen featuring a central island, pantry, quartz countertops, and stainless steel appliances.The expansive living room is flooded with natural light, perfect for relaxing or entertaining. All four bedrooms(Three bedrooms on the third floor, plus a fourth bedroom on the ground floor that can serve as a second master suite.) are generously sized, including two primary suites ideal for guests multi-generational living! Elegant quartz countertops are upgraded throughout all bathrooms. ****Enjoy maintenance-free living with no more grass cutting or snow removal of driveway!!**** A contemporary lifestyle awaits! Tenant pays rent+ utilities+ hot water tank rental(around $55/m). Absolutely no pet and no smoking. ****AVAILABLE JULY 1ST,2025*** |
| Price | $3,750 |
| Taxes: | $0.00 |
| Occupancy: | Tenant |
| Address: | 101 Grovewood Common N/A , Oakville, L6H 7C4, Halton |
| Directions/Cross Streets: | Dundas/Ernest Appelbe |
| Rooms: | 7 |
| Bedrooms: | 4 |
| Bedrooms +: | 0 |
| Family Room: | T |
| Basement: | None |
| Furnished: | Unfu |
| Level/Floor | Room | Length(ft) | Width(ft) | Descriptions | |
| Room 1 | Second | Living Ro | 18.99 | 13.74 | Laminate, South View, Large Window |
| Room 2 | Second | Dining Ro | 13.68 | 10.33 | Laminate, Open Concept, W/O To Balcony |
| Room 3 | Second | Kitchen | 13.15 | 8.66 | Laminate, Centre Island |
| Room 4 | Third | Primary B | 13.84 | 13.32 | |
| Room 5 | Third | Bedroom 2 | 9.32 | 11.51 | |
| Room 6 | Third | Bedroom 3 | 9.15 | 9.32 | |
| Room 7 | Ground | Bedroom 4 | 14.99 | 10.33 |
| Washroom Type | No. of Pieces | Level |
| Washroom Type 1 | 4 | Ground |
| Washroom Type 2 | 2 | Second |
| Washroom Type 3 | 5 | Third |
| Washroom Type 4 | 3 | Third |
| Washroom Type 5 | 0 |
| Total Area: | 0.00 |
| Approximatly Age: | 0-5 |
| Property Type: | Att/Row/Townhouse |
| Style: | 3-Storey |
| Exterior: | Brick |
| Garage Type: | Built-In |
| (Parking/)Drive: | None |
| Drive Parking Spaces: | 0 |
| Park #1 | |
| Parking Type: | None |
| Park #2 | |
| Parking Type: | None |
| Pool: | None |
| Laundry Access: | Ensuite |
| Approximatly Age: | 0-5 |
| Approximatly Square Footage: | 2000-2500 |
| Property Features: | Park, Public Transit |
| CAC Included: | N |
| Water Included: | N |
| Cabel TV Included: | N |
| Common Elements Included: | N |
| Heat Included: | N |
| Parking Included: | Y |
| Condo Tax Included: | N |
| Building Insurance Included: | N |
| Fireplace/Stove: | N |
| Heat Type: | Forced Air |
| Central Air Conditioning: | Central Air |
| Central Vac: | N |
| Laundry Level: | Syste |
| Ensuite Laundry: | F |
| Sewers: | Sewer |
| Although the information displayed is believed to be accurate, no warranties or representations are made of any kind. |
| REAL ONE REALTY INC. |
- Listing -1 of 0
|
|

Simon Huang
Broker
Bus:
905-241-2222
Fax:
905-241-3333
| Virtual Tour | Book Showing | Email a Friend |
Jump To:
At a Glance:
| Type: | Freehold - Att/Row/Townhouse |
| Area: | Halton |
| Municipality: | Oakville |
| Neighbourhood: | 1008 - GO Glenorchy |
| Style: | 3-Storey |
| Lot Size: | x 0.00() |
| Approximate Age: | 0-5 |
| Tax: | $0 |
| Maintenance Fee: | $0 |
| Beds: | 4 |
| Baths: | 4 |
| Garage: | 0 |
| Fireplace: | N |
| Air Conditioning: | |
| Pool: | None |
Locatin Map:

Listing added to your favorite list
Looking for resale homes?

By agreeing to Terms of Use, you will have ability to search up to 307073 listings and access to richer information than found on REALTOR.ca through my website.

