$1,999,999
Available - For Sale
Listing ID: X12109256
29715 Highway 62 N N/A , Bancroft, K0L 1C0, Hastings
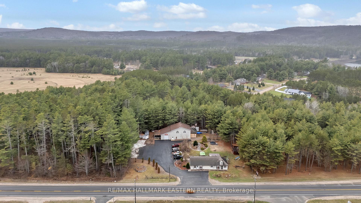
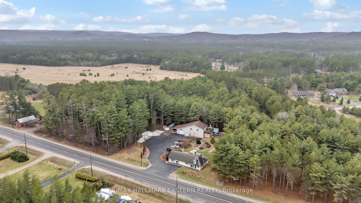
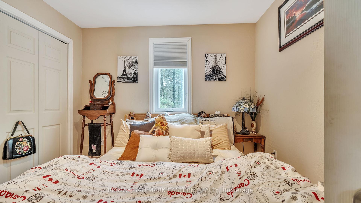
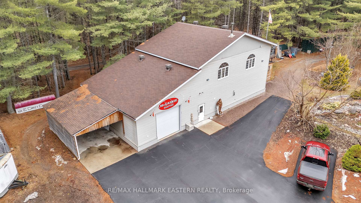
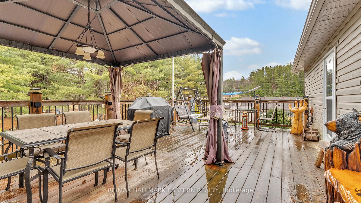
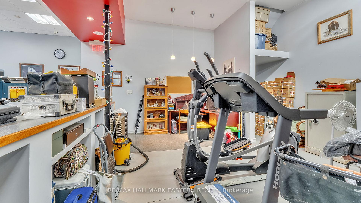
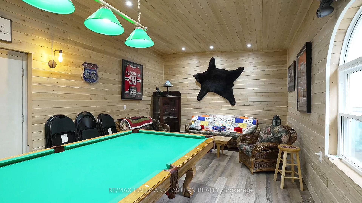
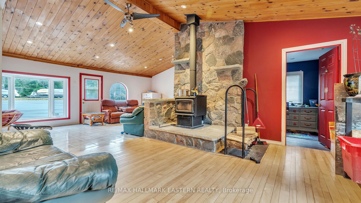
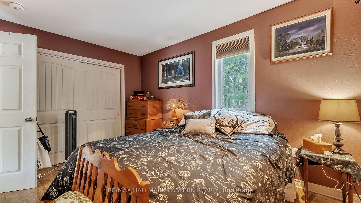
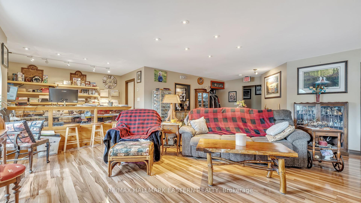

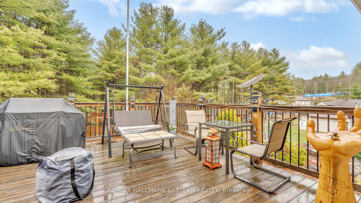
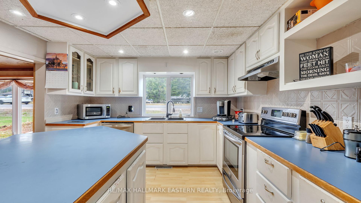
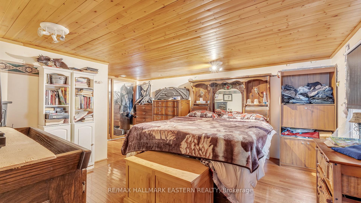
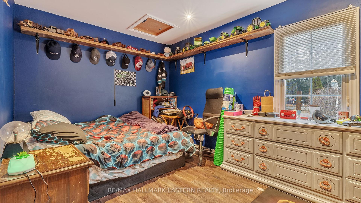
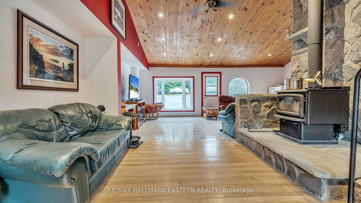
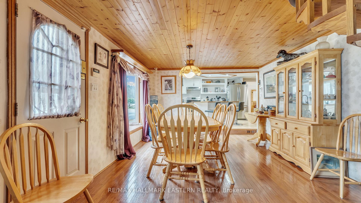
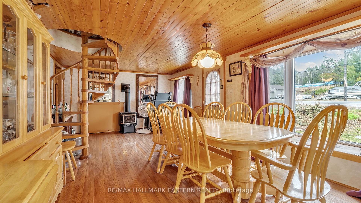
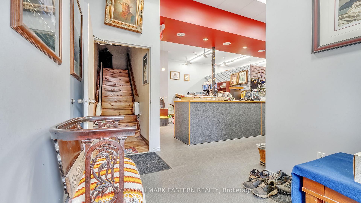
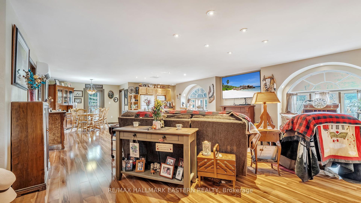
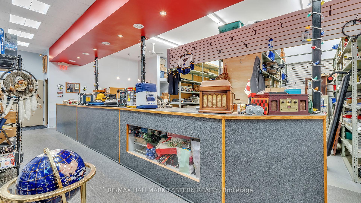
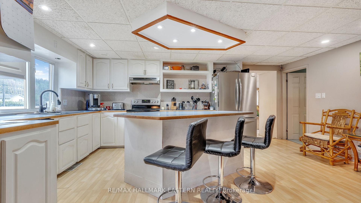
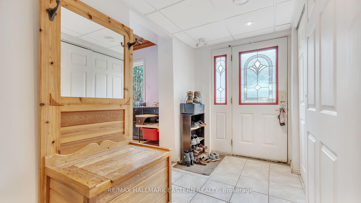
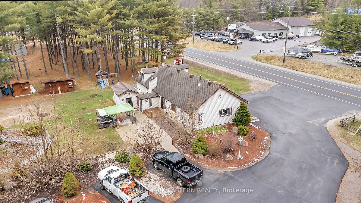
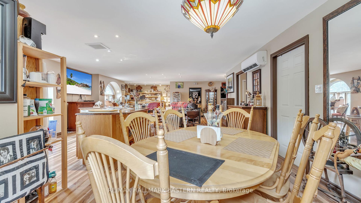
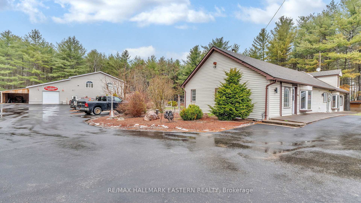
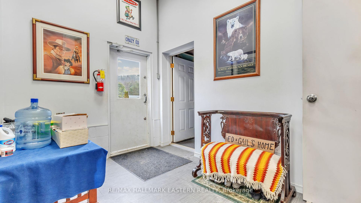
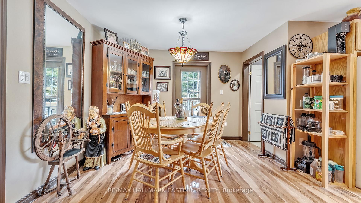
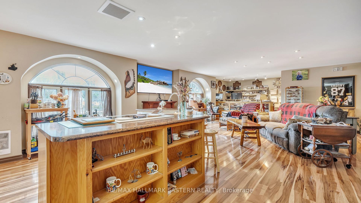

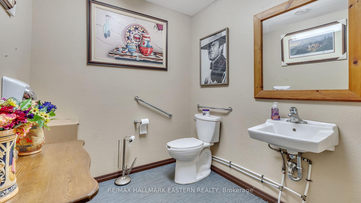
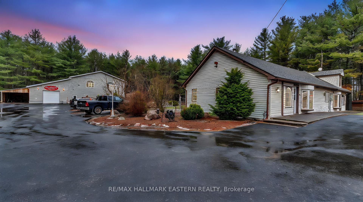
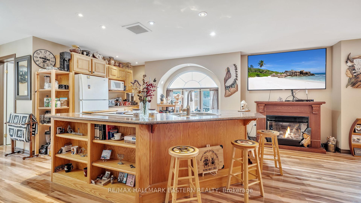
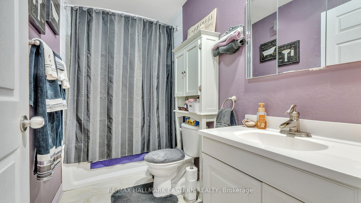
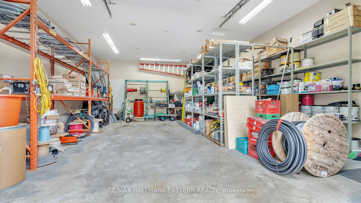
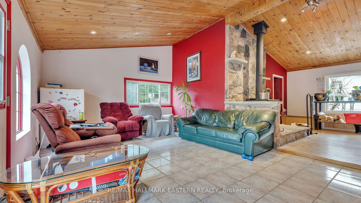
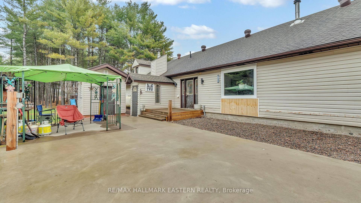
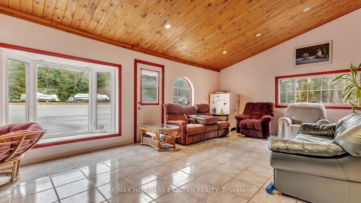
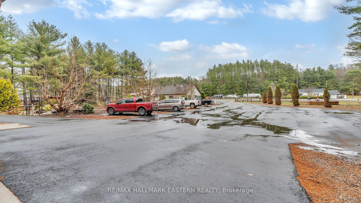
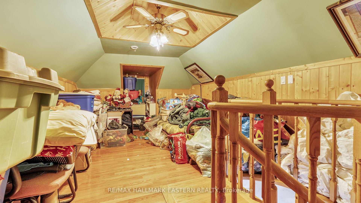
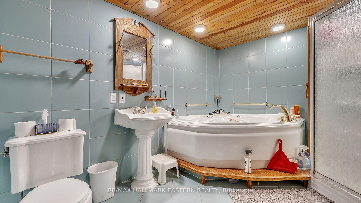
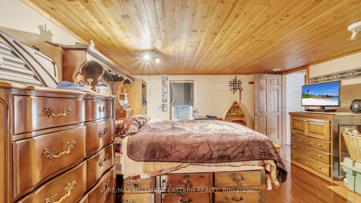
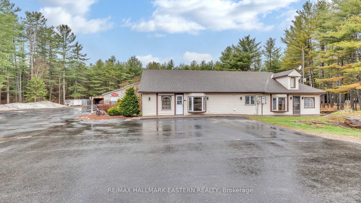
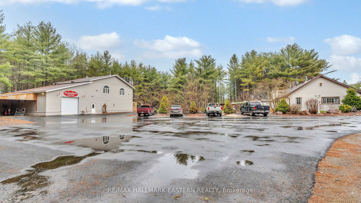
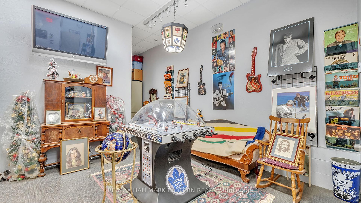
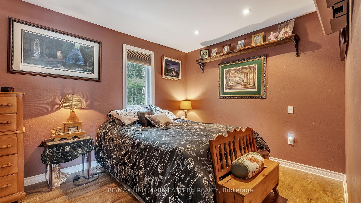
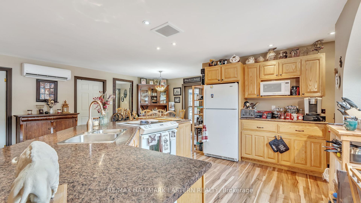















































| Live, Work & Play Just Outside Bancroft! Welcome to a rare opportunity where lifestyle meets versatility! Just 1 hour from Peterborough and 2.5 hours from Toronto, this meticulously cared-for property offers two separate living spaces a spacious bungalow with 2 bedrooms plus a loft, and a bright 2-bedroom suite above the shop. Perfect for multigenerational families, entrepreneurs, or large households! The heated shop is a dream workspace, complete with LED lighting, motion sensors, and in-floor heating. Plus, multiple sheds, a powerful 22,000-watt generator, and plenty of room for hobbies or business needs. The fun never stops with a dedicated billiards room, outdoor shuffleboard court, volleyball area, and a large patio with retractable awnings ideal for entertaining or relaxing under the stars. Whether you're looking to build a family compound, run a business from home, or simply enjoy country living with resort-style amenities, this property has it all! Don't miss your chance to own this rare, move-in-ready estate! |
| Price | $1,999,999 |
| Taxes: | $5708.00 |
| Occupancy: | Owner |
| Address: | 29715 Highway 62 N N/A , Bancroft, K0L 1C0, Hastings |
| Acreage: | 2-4.99 |
| Directions/Cross Streets: | Hwy 28 to Station St |
| Rooms: | 13 |
| Bedrooms: | 4 |
| Bedrooms +: | 0 |
| Family Room: | T |
| Basement: | Crawl Space, Full |
| Level/Floor | Room | Length(ft) | Width(ft) | Descriptions | |
| Room 1 | Main | Dining Ro | 21.48 | 12.5 | |
| Room 2 | Main | Kitchen | 11.28 | 18.79 | Eat-in Kitchen |
| Room 3 | Main | Laundry | 9.09 | 13.19 | |
| Room 4 | Main | Family Ro | 23.48 | 13.19 | |
| Room 5 | Main | Primary B | 17.58 | 13.12 | |
| Room 6 | Main | Bedroom 2 | 8.99 | 13.48 | |
| Room 7 | Main | Living Ro | 14.1 | 13.87 | |
| Room 8 | Main | Foyer | 8.17 | 13.48 | |
| Room 9 | Upper | Loft | 10.59 | 26.08 | |
| Room 10 | Main | Living Ro | 17.68 | 27.98 | |
| Room 11 | Main | Dining Ro | 17.97 | 11.38 | |
| Room 12 | Main | Kitchen | 12.69 | 13.48 | |
| Room 13 | Main | Primary B | 12.1 | 9.68 | |
| Room 14 | Main | Bedroom 2 | 9.09 | 9.68 |
| Washroom Type | No. of Pieces | Level |
| Washroom Type 1 | 5 | |
| Washroom Type 2 | 4 | |
| Washroom Type 3 | 2 | |
| Washroom Type 4 | 0 | |
| Washroom Type 5 | 0 |
| Total Area: | 0.00 |
| Property Type: | Detached |
| Style: | Bungaloft |
| Exterior: | Vinyl Siding |
| Garage Type: | Detached |
| (Parking/)Drive: | Covered, F |
| Drive Parking Spaces: | 12 |
| Park #1 | |
| Parking Type: | Covered, F |
| Park #2 | |
| Parking Type: | Covered |
| Park #3 | |
| Parking Type: | Front Yard |
| Pool: | None |
| Other Structures: | Aux Residences |
| Approximatly Square Footage: | 3000-3500 |
| Property Features: | Beach, Greenbelt/Conserva |
| CAC Included: | N |
| Water Included: | N |
| Cabel TV Included: | N |
| Common Elements Included: | N |
| Heat Included: | N |
| Parking Included: | N |
| Condo Tax Included: | N |
| Building Insurance Included: | N |
| Fireplace/Stove: | Y |
| Heat Type: | Forced Air |
| Central Air Conditioning: | Central Air |
| Central Vac: | N |
| Laundry Level: | Syste |
| Ensuite Laundry: | F |
| Elevator Lift: | False |
| Sewers: | Septic |
| Water: | Drilled W |
| Water Supply Types: | Drilled Well |
| Utilities-Cable: | Y |
| Utilities-Hydro: | Y |
$
%
Years
This calculator is for demonstration purposes only. Always consult a professional
financial advisor before making personal financial decisions.
| Although the information displayed is believed to be accurate, no warranties or representations are made of any kind. |
| RE/MAX HALLMARK EASTERN REALTY |
- Listing -1 of 0
|
|

Simon Huang
Broker
Bus:
905-241-2222
Fax:
905-241-3333
| Virtual Tour | Book Showing | Email a Friend |
Jump To:
At a Glance:
| Type: | Freehold - Detached |
| Area: | Hastings |
| Municipality: | Bancroft |
| Neighbourhood: | Bancroft Ward |
| Style: | Bungaloft |
| Lot Size: | x 210.00(Feet) |
| Approximate Age: | |
| Tax: | $5,708 |
| Maintenance Fee: | $0 |
| Beds: | 4 |
| Baths: | 3 |
| Garage: | 0 |
| Fireplace: | Y |
| Air Conditioning: | |
| Pool: | None |
Locatin Map:
Payment Calculator:

Listing added to your favorite list
Looking for resale homes?

By agreeing to Terms of Use, you will have ability to search up to 307073 listings and access to richer information than found on REALTOR.ca through my website.

