$3,480
Available - For Rent
Listing ID: C12109262
7 grenville Stre , Toronto, M4Y 0E9, Toronto
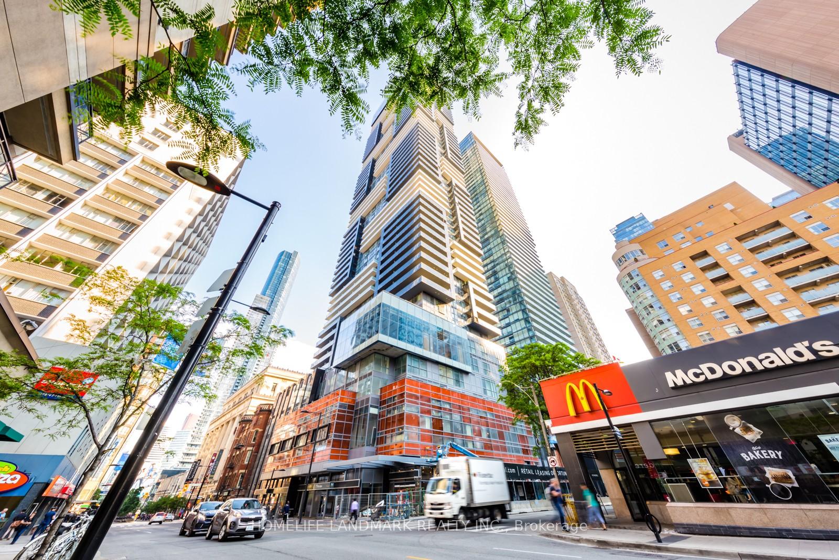
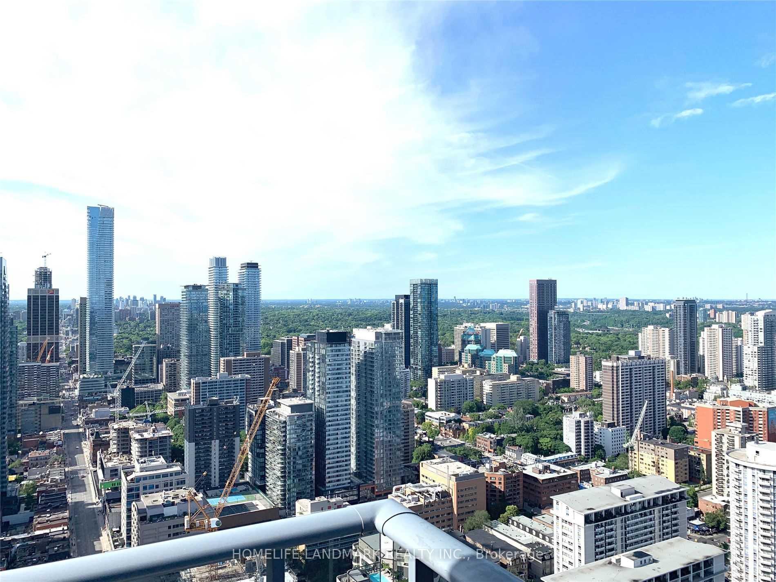

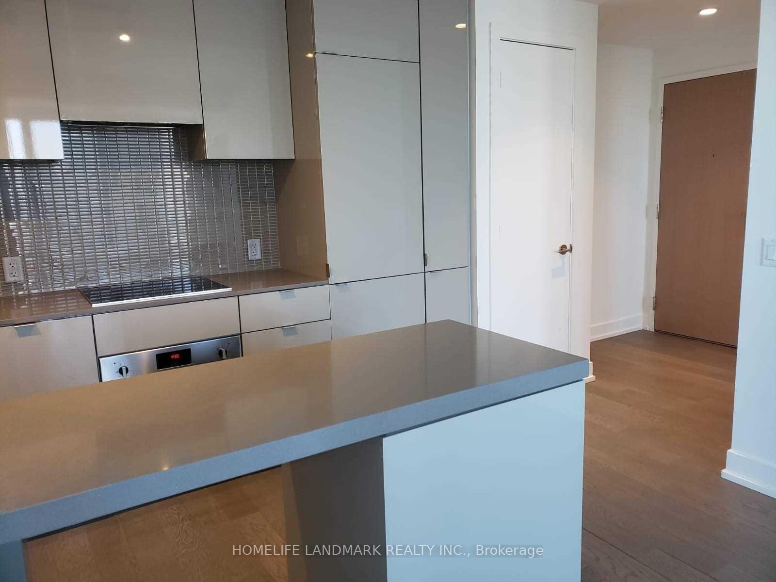
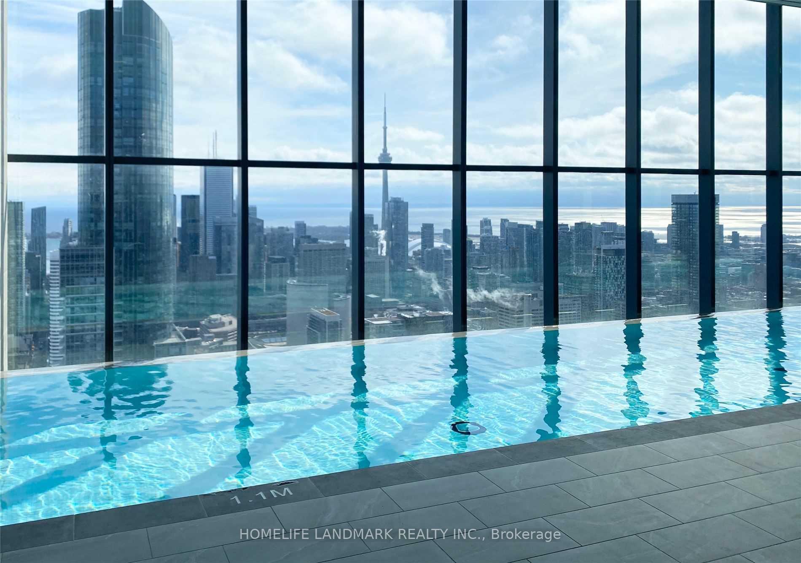
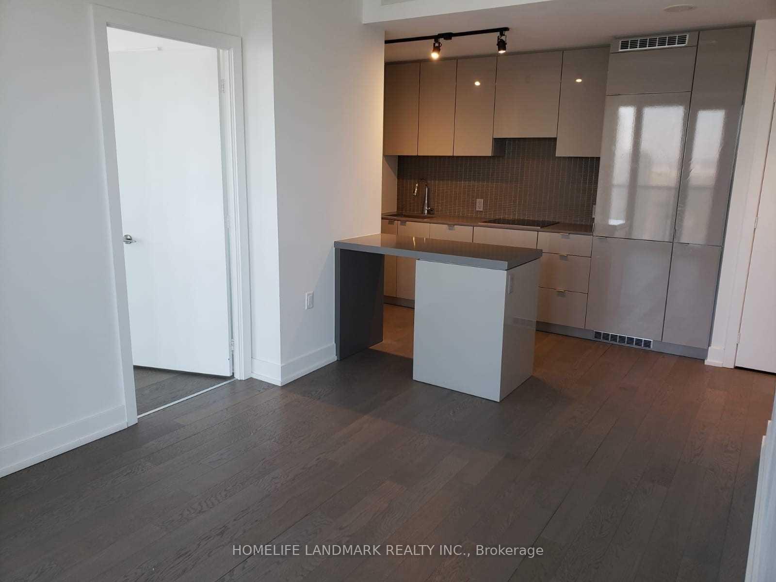
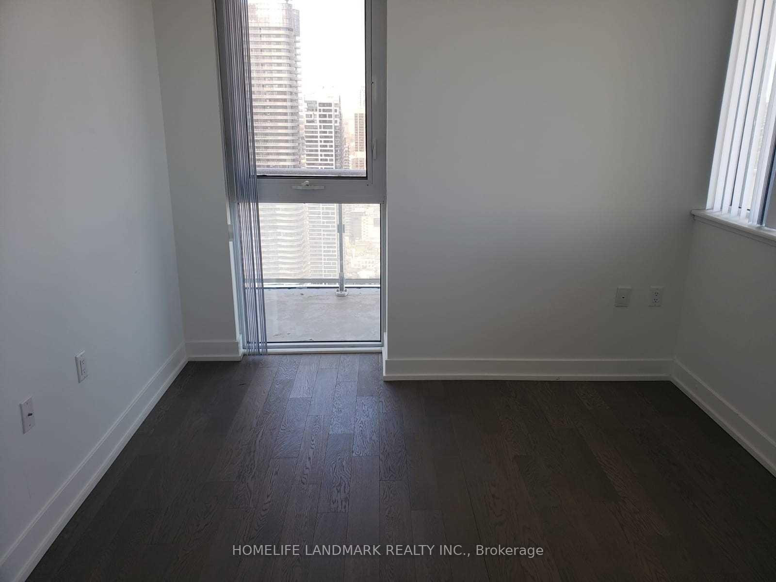
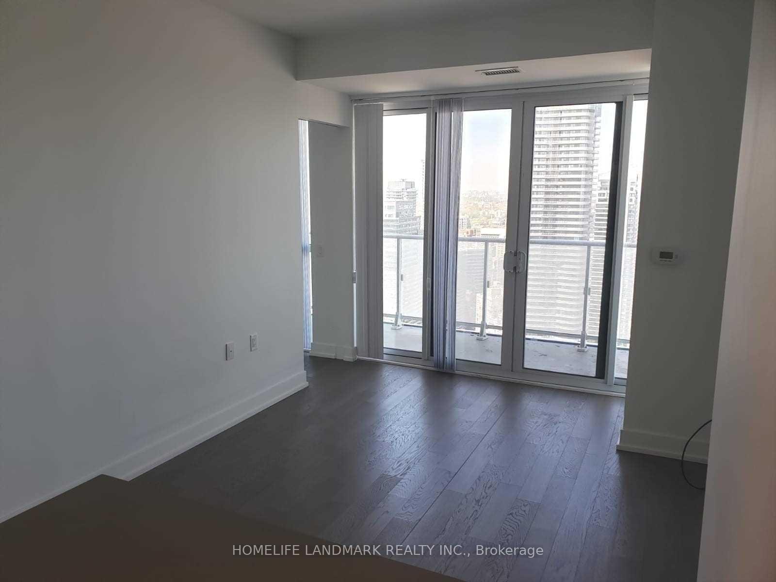
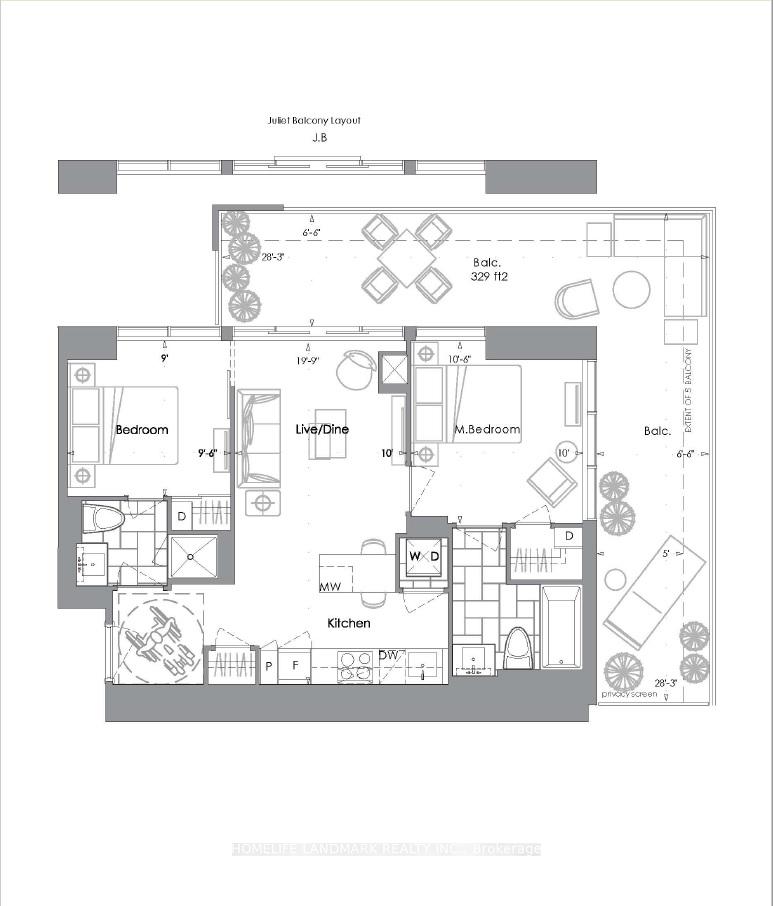
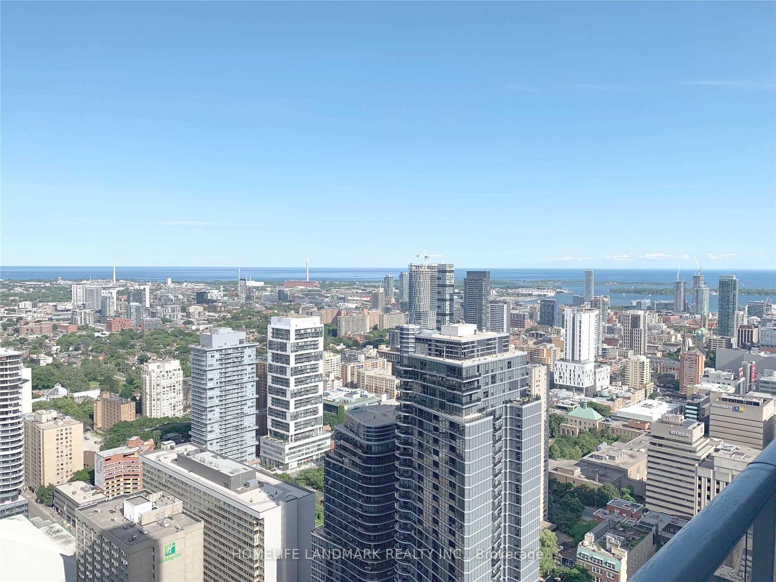










| Bright & Spacious 2Bd+2Bath Corner Unit, Magnificent North & East Views Of The Toronto Skyline & Lake. 56th Floor,Approx. 665Sq.Ft. Huge Balcony 329Sq.Ft.Eng. Wood Flooring, Designer Kitchen Cabinetry, Built-In Miele S/S Appliances,Quartz Countertop, Approx.9Ft. Ceilings. Infinity Pool! Gym, Lounges, Patios,Party Rm,Visitor P. 24Hrs Concierge/Security. Excellent Location! Core Dt. Shopping, Restaurants, U.Of T. Ryerson,Hospitals & Transit. |
| Price | $3,480 |
| Taxes: | $0.00 |
| Occupancy: | Tenant |
| Address: | 7 grenville Stre , Toronto, M4Y 0E9, Toronto |
| Postal Code: | M4Y 0E9 |
| Province/State: | Toronto |
| Directions/Cross Streets: | Yonge & College |
| Level/Floor | Room | Length(ft) | Width(ft) | Descriptions | |
| Room 1 | Flat | Living Ro | 20.01 | 10 | Combined w/Dining, W/O To Balcony, Hardwood Floor |
| Room 2 | Flat | Dining Ro | 20.01 | 10 | Combined w/Living, Large Window, Hardwood Floor |
| Room 3 | Flat | Kitchen | 20.01 | 11.48 | B/I Appliances, Stone Counters, Backsplash |
| Room 4 | Flat | Primary B | 10.99 | 10 | 4 Pc Ensuite, Large Window, Hardwood Floor |
| Room 5 | Flat | Bedroom 2 | 10 | 8.99 | 3 Pc Ensuite, Large Window, Hardwood Floor |
| Washroom Type | No. of Pieces | Level |
| Washroom Type 1 | 4 | Flat |
| Washroom Type 2 | 3 | Flat |
| Washroom Type 3 | 0 | |
| Washroom Type 4 | 0 | |
| Washroom Type 5 | 0 |
| Total Area: | 0.00 |
| Washrooms: | 2 |
| Heat Type: | Forced Air |
| Central Air Conditioning: | Central Air |
| Although the information displayed is believed to be accurate, no warranties or representations are made of any kind. |
| HOMELIFE LANDMARK REALTY INC. |
- Listing -1 of 0
|
|

Simon Huang
Broker
Bus:
905-241-2222
Fax:
905-241-3333
| Book Showing | Email a Friend |
Jump To:
At a Glance:
| Type: | Com - Condo Apartment |
| Area: | Toronto |
| Municipality: | Toronto C01 |
| Neighbourhood: | Bay Street Corridor |
| Style: | Apartment |
| Lot Size: | x 0.00() |
| Approximate Age: | |
| Tax: | $0 |
| Maintenance Fee: | $0 |
| Beds: | 2 |
| Baths: | 2 |
| Garage: | 0 |
| Fireplace: | N |
| Air Conditioning: | |
| Pool: |
Locatin Map:

Listing added to your favorite list
Looking for resale homes?

By agreeing to Terms of Use, you will have ability to search up to 307073 listings and access to richer information than found on REALTOR.ca through my website.

