$1,625,000
Available - For Sale
Listing ID: N12096454
109 Topham Cres , Richmond Hill, L4C 9E9, York
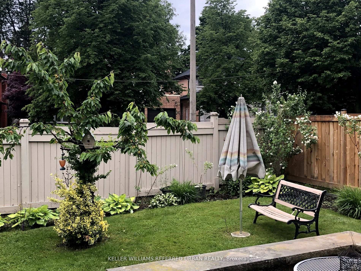
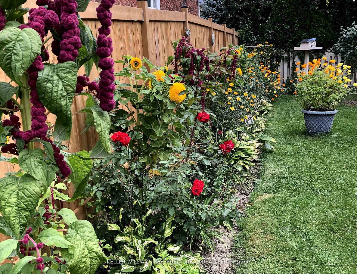
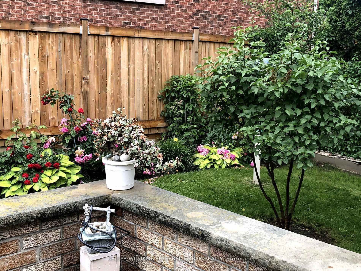
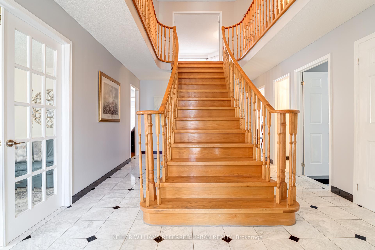
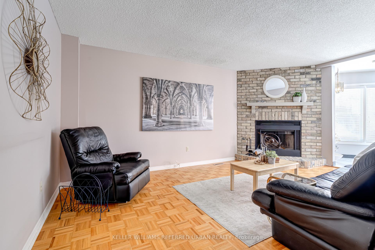
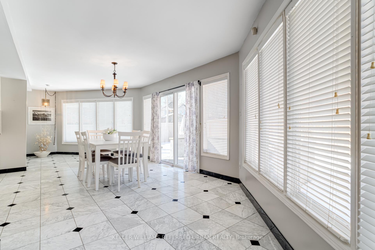
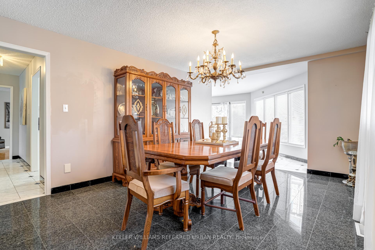
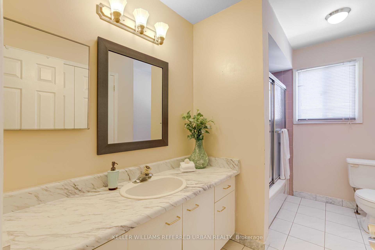
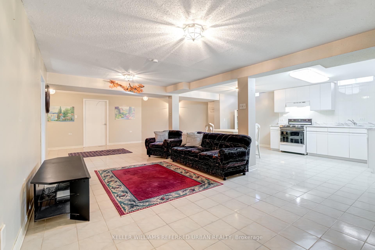
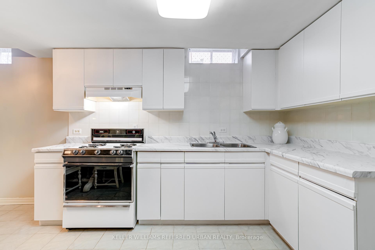
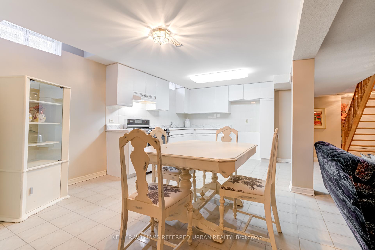
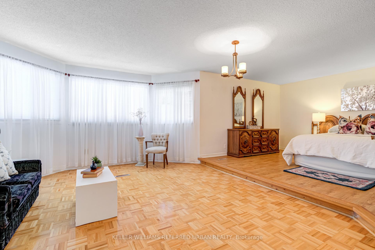
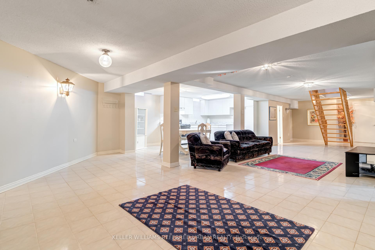
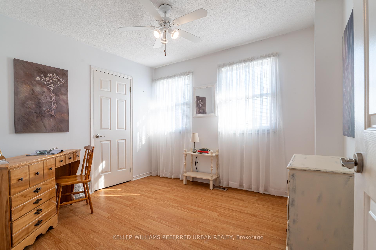
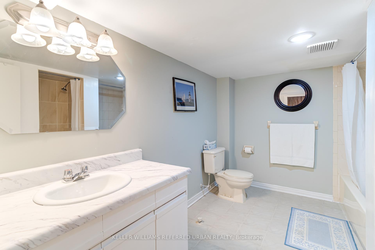
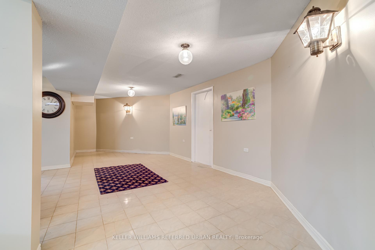
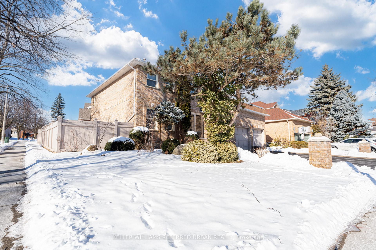
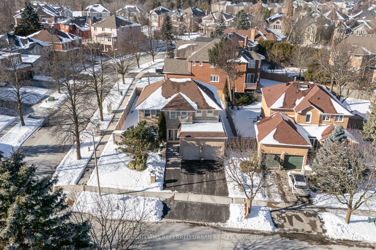
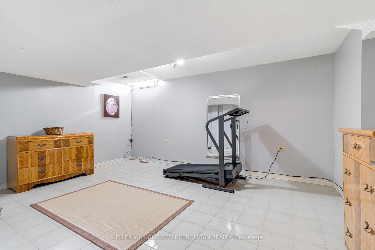
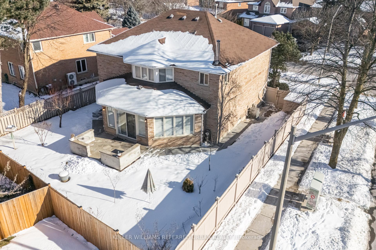
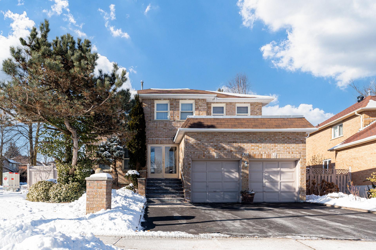
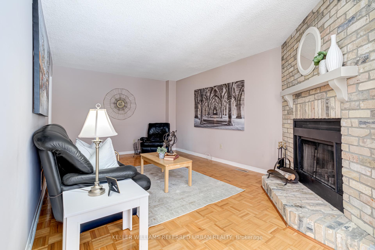
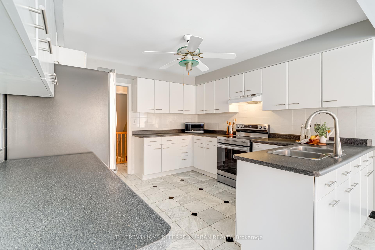
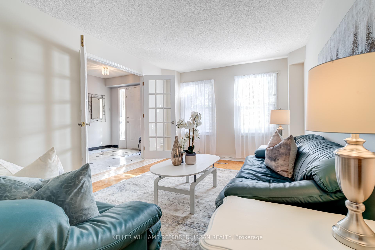
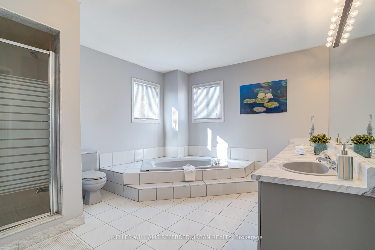
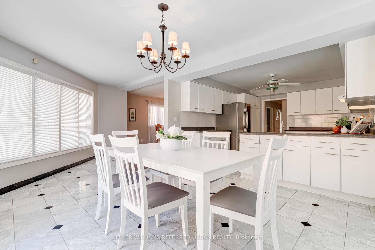
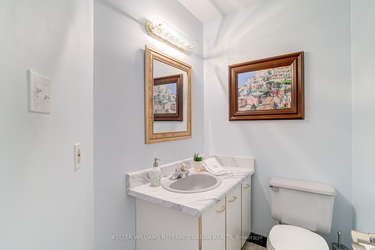
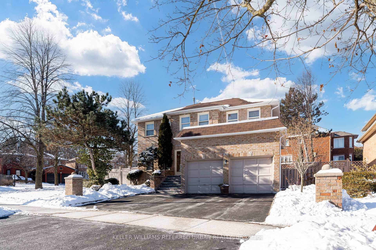
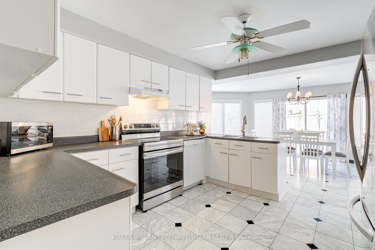
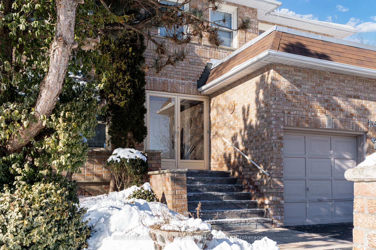
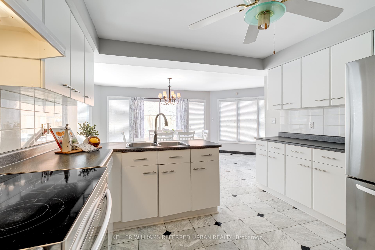
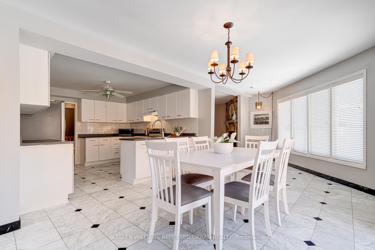

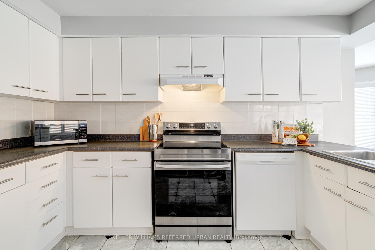
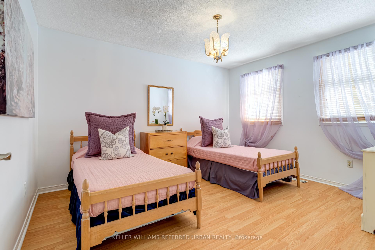
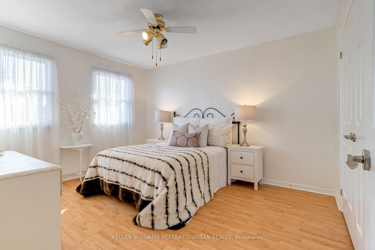






































| Ready to move in to, offering amazing value for its larger than average lot size and larger than average interior space - and you can even customize it to your specific tastes! This is a Fabulous Extended Corner Lot with extra parking and over 4000sf of living space! Fantastic school district, including Richmond Hill Secondary and St. Theresa Secondary. Entrance to Multiple hiking and biking trails just metres away. Gorgeous Perennial gardens cultivated on the property for years, now yours to enjoy each spring and summer (see photos). Once you walk into the spacious rooms of this house, on your very own corner lot, you will see that this property is by far the best value in the neighbourhood. |
| Price | $1,625,000 |
| Taxes: | $7317.00 |
| Occupancy: | Vacant |
| Address: | 109 Topham Cres , Richmond Hill, L4C 9E9, York |
| Directions/Cross Streets: | Elgin Mills & Bathurst |
| Rooms: | 15 |
| Bedrooms: | 4 |
| Bedrooms +: | 1 |
| Family Room: | T |
| Basement: | Finished |
| Level/Floor | Room | Length(ft) | Width(ft) | Descriptions | |
| Room 1 | Ground | Recreatio | 29.32 | 44.08 | |
| Room 2 | Ground | Breakfast | 11.61 | 7.84 | |
| Room 3 | Ground | Exercise | 12.14 | 16.14 | |
| Room 4 | Ground | Bathroom | 11.28 | 8.92 | |
| Room 5 | Ground | Utility R | 12.14 | 18.4 | |
| Room 6 | Ground | Kitchen | 11.58 | 9.25 | |
| Room 7 | Second | Family Ro | 11.48 | 17.52 | |
| Room 8 | Second | Kitchen | 11.74 | 12.6 | |
| Room 9 | Second | Dining Ro | 11.68 | 18.01 | |
| Room 10 | Second | Living Ro | 11.48 | 16.47 | |
| Room 11 | Second | Bathroom | 6.33 | 4.43 | |
| Room 12 | Second | Laundry | 11.68 | 5.74 | |
| Room 13 | Second | Sunroom | 29.32 | 11.02 | |
| Room 14 | Second | Foyer | 11.74 | 7.28 | |
| Room 15 | Third | Primary B | 26.08 | 15.65 | Walk-In Closet(s) |
| Washroom Type | No. of Pieces | Level |
| Washroom Type 1 | 5 | |
| Washroom Type 2 | 4 | |
| Washroom Type 3 | 2 | |
| Washroom Type 4 | 3 | |
| Washroom Type 5 | 0 |
| Total Area: | 0.00 |
| Property Type: | Detached |
| Style: | 2-Storey |
| Exterior: | Brick |
| Garage Type: | Attached |
| (Parking/)Drive: | Private |
| Drive Parking Spaces: | 6 |
| Park #1 | |
| Parking Type: | Private |
| Park #2 | |
| Parking Type: | Private |
| Pool: | None |
| Approximatly Square Footage: | 2500-3000 |
| CAC Included: | N |
| Water Included: | N |
| Cabel TV Included: | N |
| Common Elements Included: | N |
| Heat Included: | N |
| Parking Included: | N |
| Condo Tax Included: | N |
| Building Insurance Included: | N |
| Fireplace/Stove: | N |
| Heat Type: | Forced Air |
| Central Air Conditioning: | Central Air |
| Central Vac: | N |
| Laundry Level: | Syste |
| Ensuite Laundry: | F |
| Sewers: | Sewer |
$
%
Years
This calculator is for demonstration purposes only. Always consult a professional
financial advisor before making personal financial decisions.
| Although the information displayed is believed to be accurate, no warranties or representations are made of any kind. |
| KELLER WILLIAMS REFERRED URBAN REALTY |
- Listing -1 of 0
|
|

Simon Huang
Broker
Bus:
905-241-2222
Fax:
905-241-3333
| Book Showing | Email a Friend |
Jump To:
At a Glance:
| Type: | Freehold - Detached |
| Area: | York |
| Municipality: | Richmond Hill |
| Neighbourhood: | Westbrook |
| Style: | 2-Storey |
| Lot Size: | x 105.23(Feet) |
| Approximate Age: | |
| Tax: | $7,317 |
| Maintenance Fee: | $0 |
| Beds: | 4+1 |
| Baths: | 4 |
| Garage: | 0 |
| Fireplace: | N |
| Air Conditioning: | |
| Pool: | None |
Locatin Map:
Payment Calculator:

Listing added to your favorite list
Looking for resale homes?

By agreeing to Terms of Use, you will have ability to search up to 307073 listings and access to richer information than found on REALTOR.ca through my website.

