$675,000
Available - For Sale
Listing ID: X12018440
225 Benjamin Road , Waterloo, N2V 1Z3, Waterloo
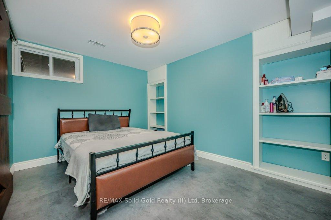
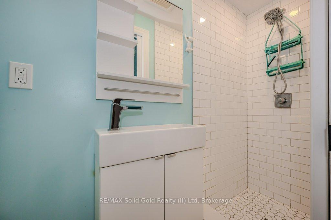
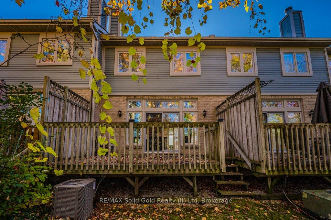
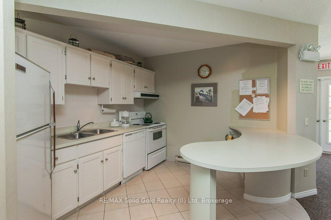
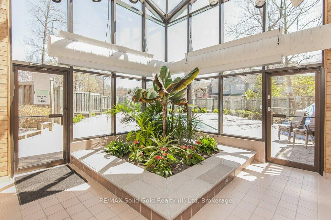

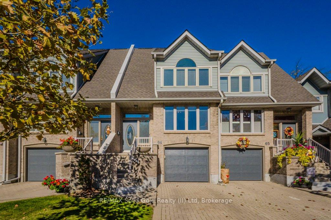
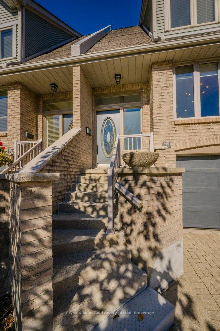
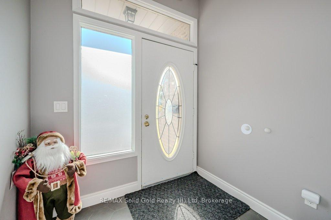
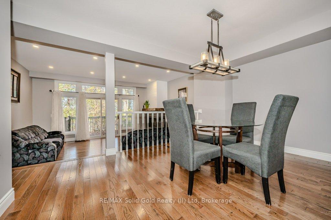
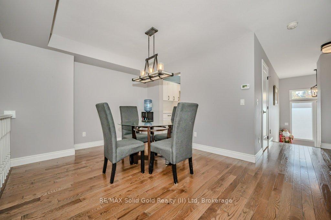
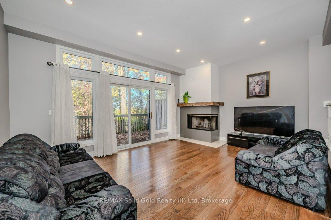
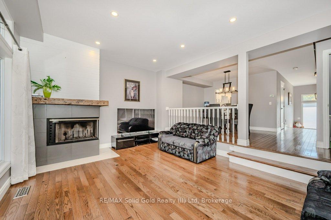
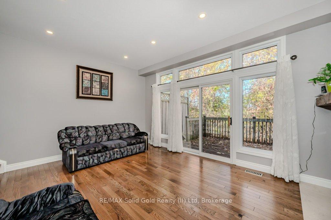
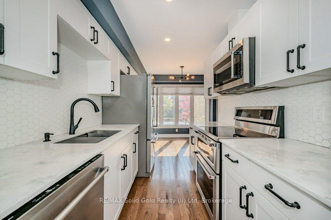
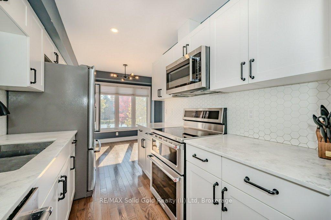
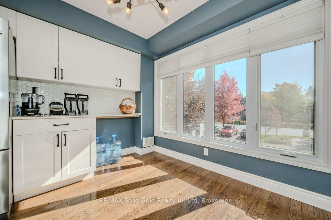
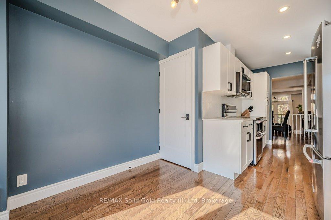
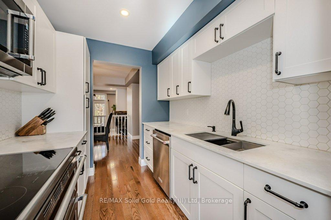
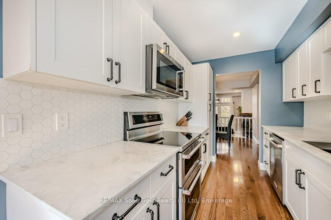
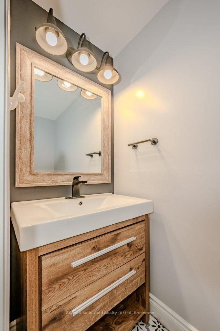
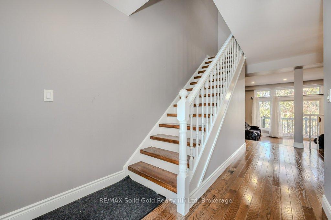
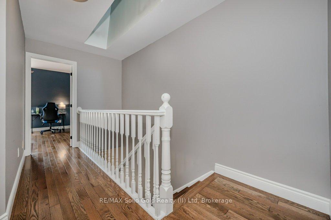
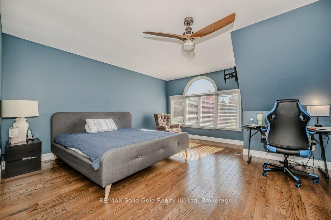
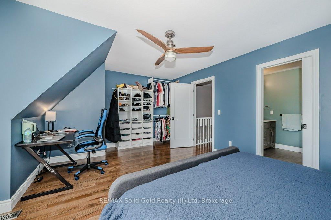
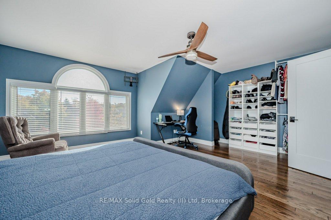
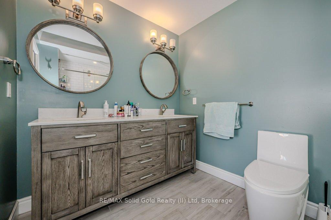
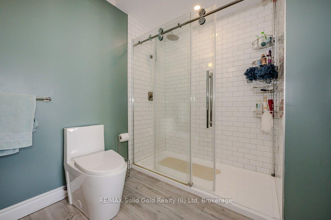
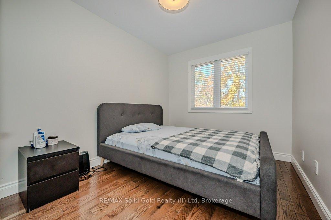
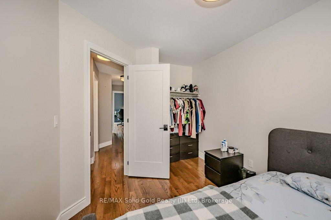
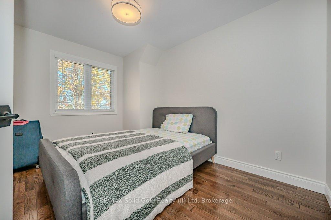
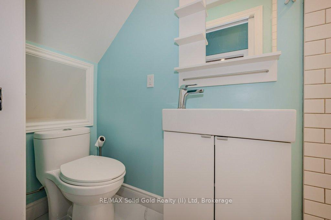
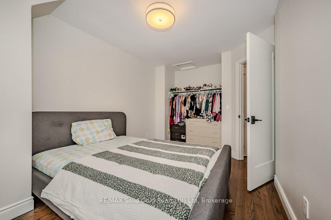
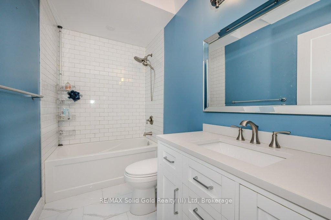
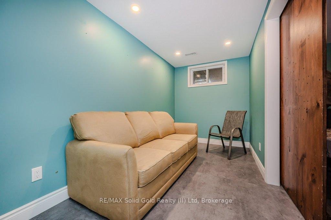
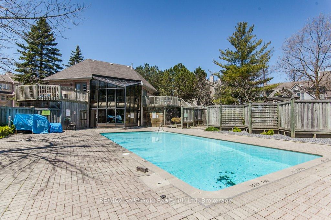
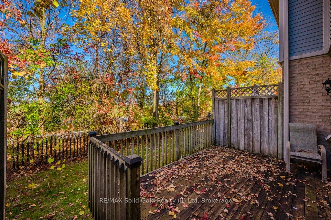
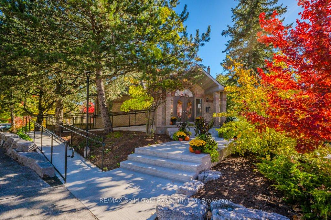
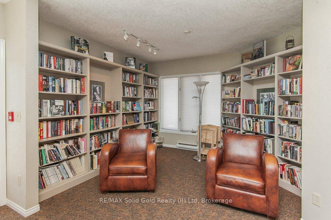
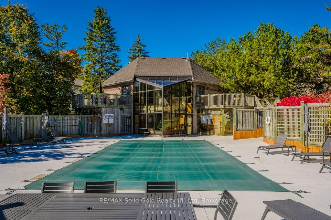
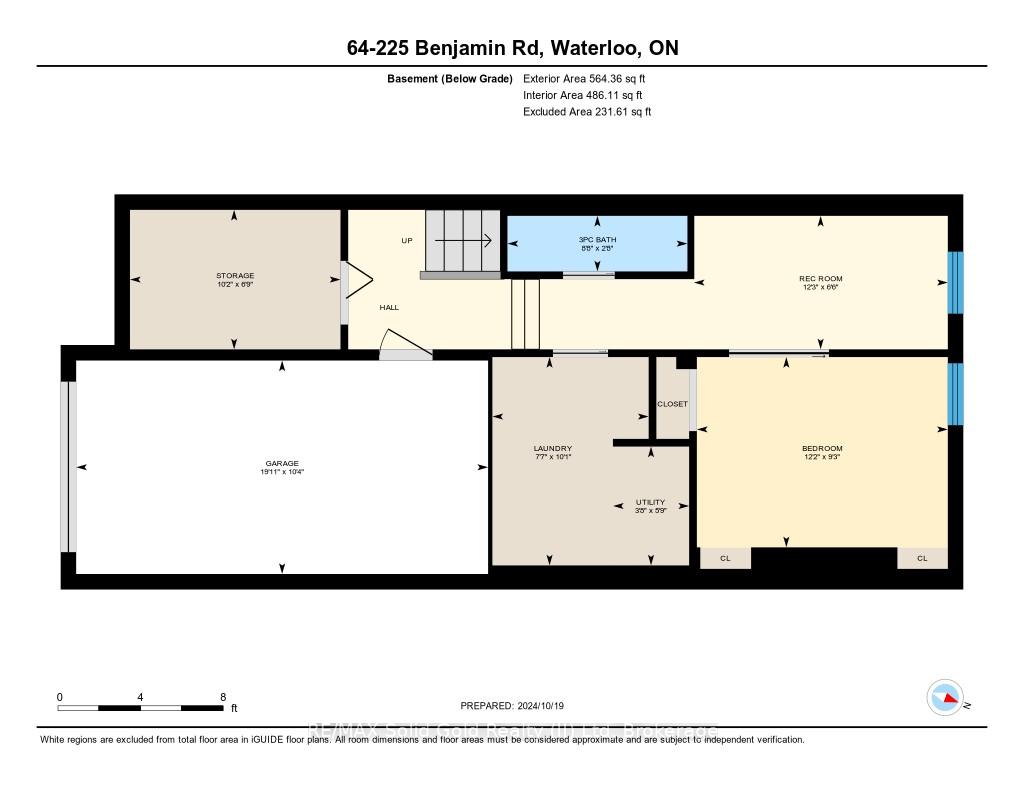
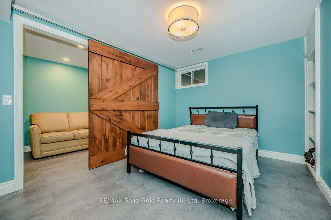
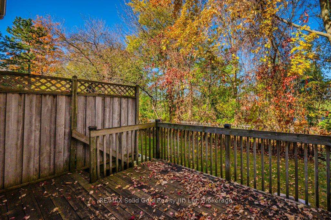
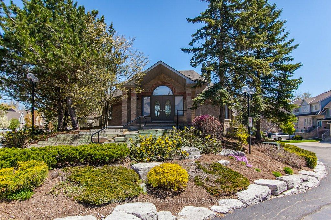
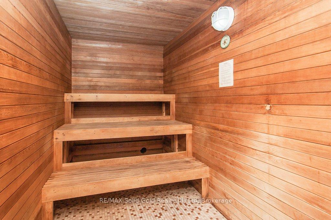
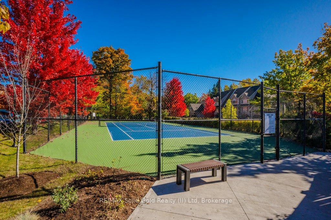
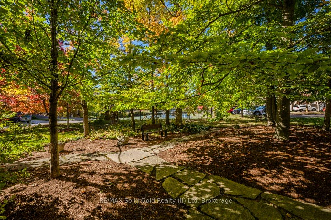
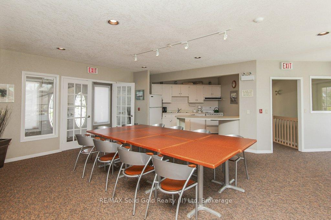
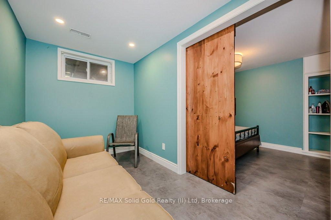
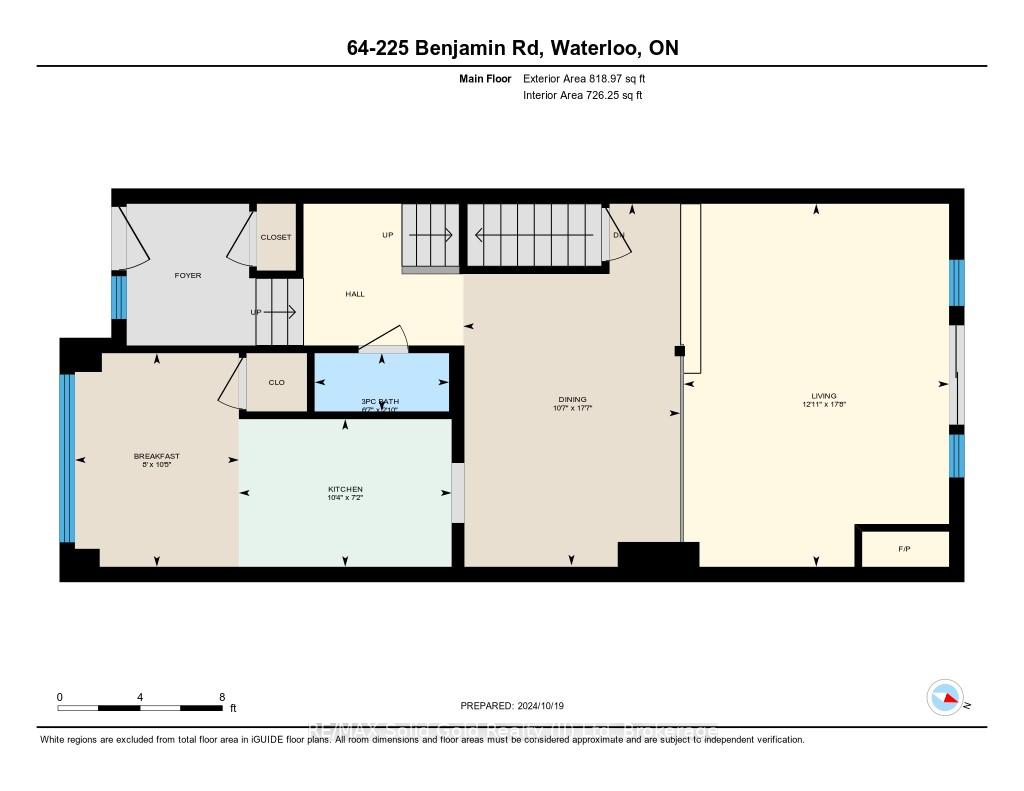


















































| Welcome to the highly sought-after Treetops development, a rare gem nestled among lush woodlands. This exceptional community offers walkable access to St. Jacobs Farmers' Market, scenic trails, and effortless connectivity to the expressway. Treetops boasts top-tier amenities, including tennis/pickleball courts, an inground pool, and a clubhouse with a sauna, ideal for both relaxation and entertaining. This beautifully updated, bright home features STUNNING HARDWOOD FLOORING, elegant baseboards, modern interior doors, recessed lighting, & stylish fixtures. The bathrooms have been thoughtfully renovated, showcasing a luxurious ensuite with dual sinks & a walk-in shower, along with a refreshed main bath & a convenient powder room on the main level. The kitchen is a chefs dream, equipped with sleek quartz countertops, a chic backsplash, a double oven with an induction cooktop, a built-in microwave, & a dishwasher. A cozy breakfast nook includes a dedicated coffee bar & a spacious walk-in pantry. Major upgrades include a brand-new A/C UNIT (2024), an owned WATER HEATER (2024), a recently installed WATER SOFTENER (2023), updated Maytag washer & dryer & a new FURNACE BLOWER & THERMOSTAT (2024). The well-managed Condo Corporation has recently updated the community's roofs, garage doors, steps, and windows. Residents also enjoy hassle-free landscaping and snow removal services, ensuring snow is cleared right up to your doorstep. Don't miss this incredible opportunity...schedule your viewing today! |
| Price | $675,000 |
| Taxes: | $3996.00 |
| Assessment Year: | 2025 |
| Occupancy: | Tenant |
| Address: | 225 Benjamin Road , Waterloo, N2V 1Z3, Waterloo |
| Postal Code: | N2V 1Z3 |
| Province/State: | Waterloo |
| Directions/Cross Streets: | Weber St |
| Level/Floor | Room | Length(ft) | Width(ft) | Descriptions | |
| Room 1 | Main | Living Ro | 17.68 | 12.92 | Sunken Room, Fireplace, Walk-Out |
| Room 2 | Main | Kitchen | 7.18 | 10.36 | Backsplash, Quartz Counter, Pantry |
| Room 3 | Main | Breakfast | 10.4 | 7.97 | Hardwood Floor |
| Room 4 | Main | Dining Ro | 17.61 | 10.56 | Hardwood Floor |
| Room 5 | Main | Bathroom | 2.82 | 6.53 | 2 Pc Bath |
| Room 6 | Second | Primary B | 15.68 | 15.12 | |
| Room 7 | Second | Bathroom | 10.23 | 6.89 | 4 Pc Ensuite, Separate Shower, Double Sink |
| Room 8 | Second | Bedroom 2 | 9.48 | 12.23 | |
| Room 9 | Second | Bedroom 3 | 8.36 | 11.71 | |
| Room 10 | Second | Bathroom | 9.12 | 4.95 | 4 Pc Bath |
| Room 11 | Basement | Bathroom | 2.69 | 8.69 | 3 Pc Bath |
| Room 12 | Basement | Recreatio | 6.46 | 12.3 | 4 Pc Bath |
| Room 13 | Basement | Bedroom 4 | 9.22 | 12.14 | |
| Room 14 | Basement | Laundry | 10.07 | 7.58 | |
| Room 15 |
| Washroom Type | No. of Pieces | Level |
| Washroom Type 1 | 2 | |
| Washroom Type 2 | 3 | |
| Washroom Type 3 | 4 | |
| Washroom Type 4 | 0 | |
| Washroom Type 5 | 0 |
| Total Area: | 0.00 |
| Approximatly Age: | 31-50 |
| Sprinklers: | Smok |
| Washrooms: | 4 |
| Heat Type: | Forced Air |
| Central Air Conditioning: | Central Air |
$
%
Years
This calculator is for demonstration purposes only. Always consult a professional
financial advisor before making personal financial decisions.
| Although the information displayed is believed to be accurate, no warranties or representations are made of any kind. |
| RE/MAX Solid Gold Realty (II) Ltd |
- Listing -1 of 0
|
|

Simon Huang
Broker
Bus:
905-241-2222
Fax:
905-241-3333
| Virtual Tour | Book Showing | Email a Friend |
Jump To:
At a Glance:
| Type: | Com - Condo Townhouse |
| Area: | Waterloo |
| Municipality: | Waterloo |
| Neighbourhood: | Dufferin Grove |
| Style: | 2-Storey |
| Lot Size: | x 0.00() |
| Approximate Age: | 31-50 |
| Tax: | $3,996 |
| Maintenance Fee: | $870 |
| Beds: | 3+1 |
| Baths: | 4 |
| Garage: | 0 |
| Fireplace: | Y |
| Air Conditioning: | |
| Pool: |
Locatin Map:
Payment Calculator:

Listing added to your favorite list
Looking for resale homes?

By agreeing to Terms of Use, you will have ability to search up to 307073 listings and access to richer information than found on REALTOR.ca through my website.

