$1,499,000
Available - For Sale
Listing ID: E12108195
106 Willow Aven , Toronto, M4E 3K3, Toronto
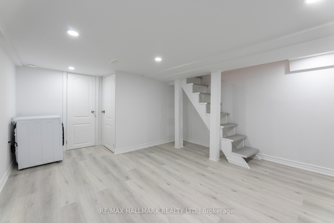
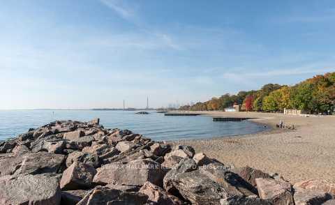
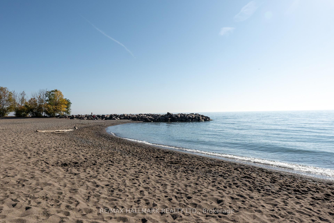

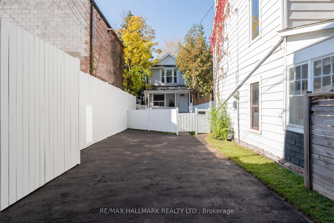

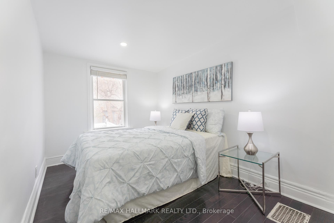
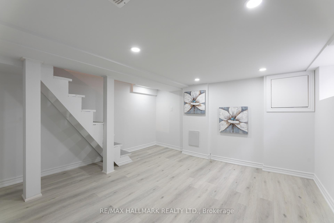
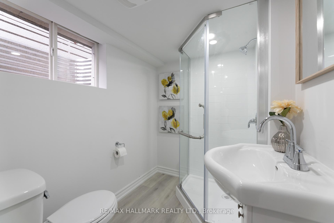
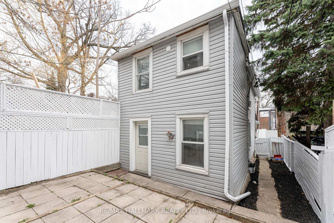
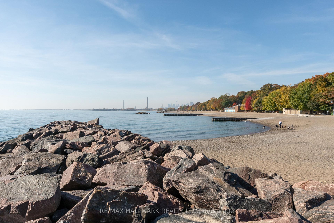
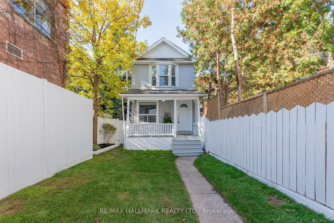
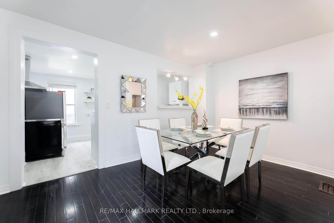
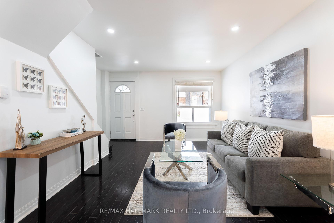
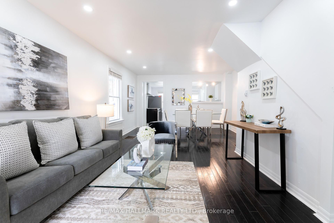
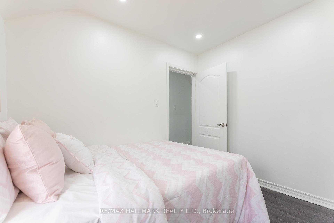
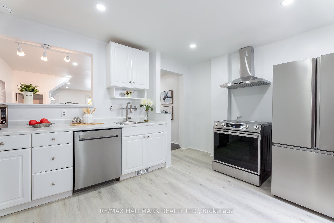
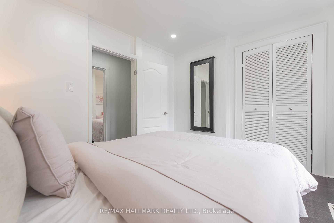
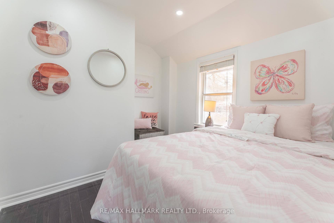
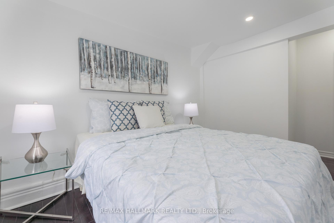
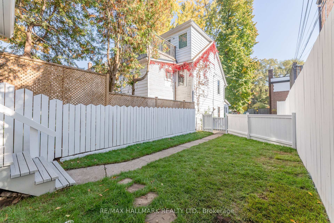
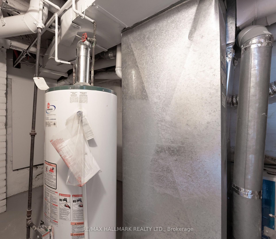
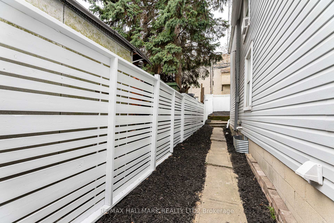
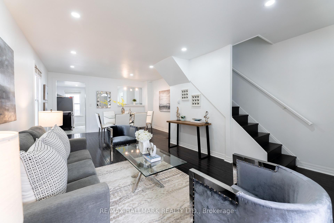
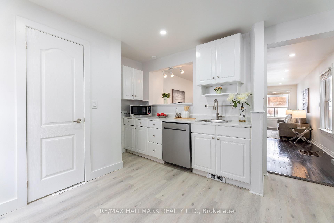
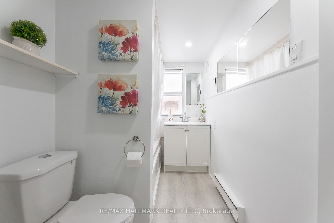
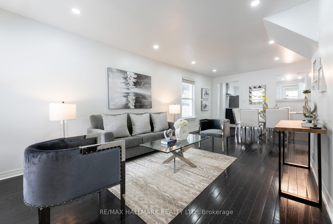
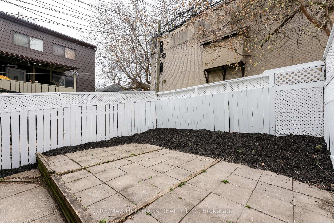
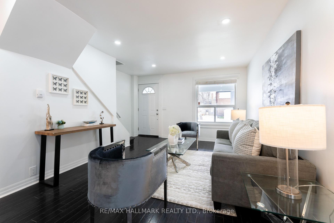
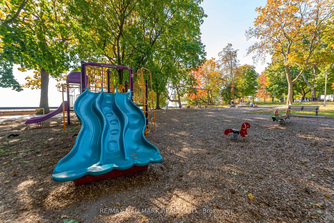
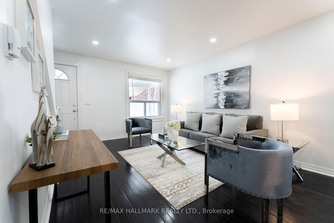
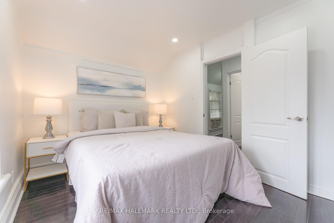
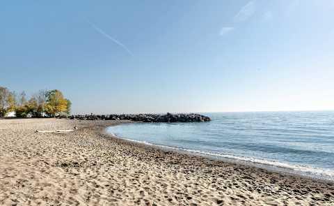
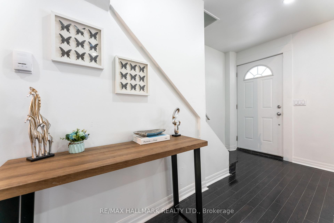
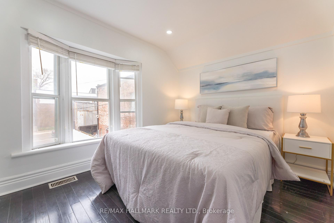
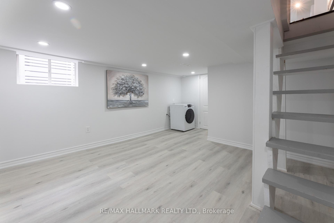
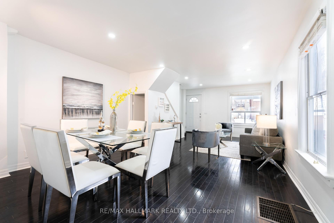
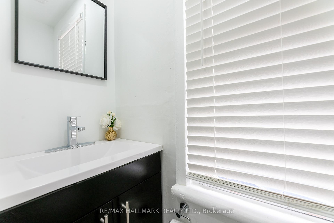
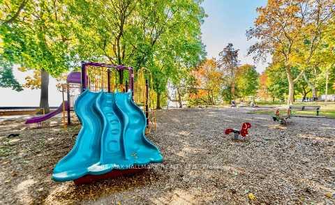
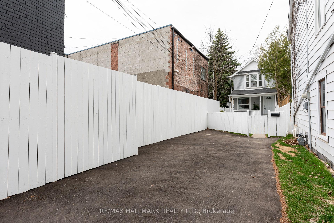
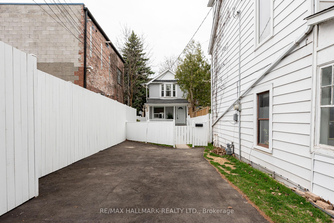
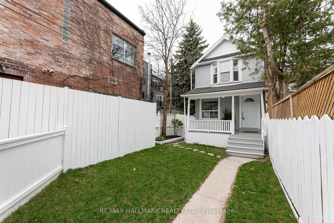
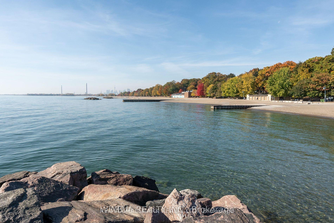
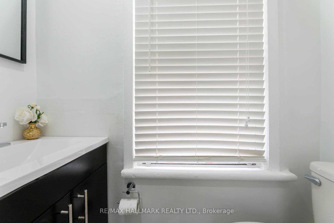
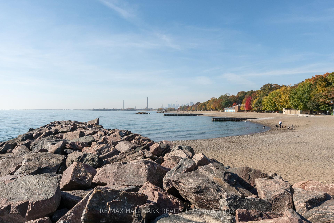
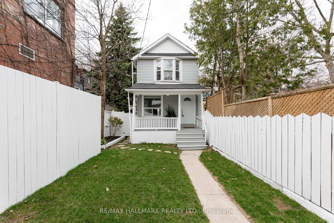
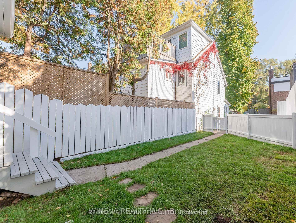
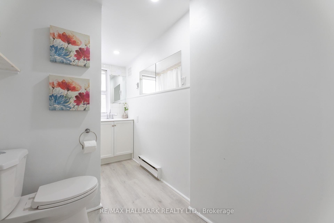
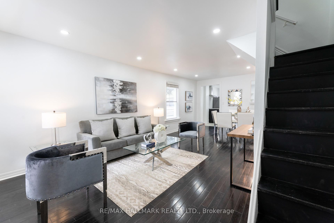
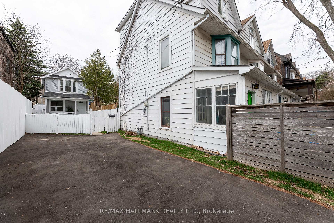
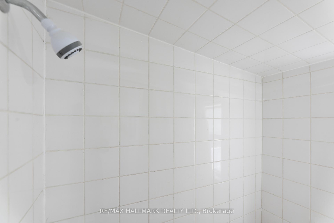
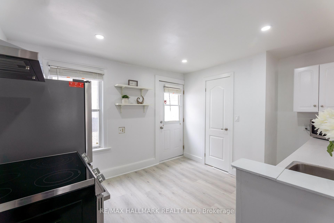
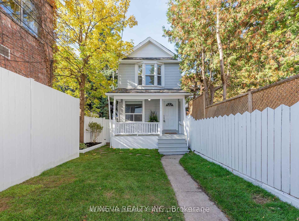





















































| Stunning Fully Renovated Detached Home in the Heart of the Beaches! This beautifully updated 3-bedroom, 3-bathroom home offers modern living in one of Torontos most sought-after neighbourhoods. The open-concept main floor features a spacious living and dining area with elegant black oak hardwood flooring, complemented by a sleek, modern kitchen outfitted with brand-new stainless steel appliances and luxury white vinyl plank flooring. Upgrades include pot lights and fresh paint throughout, a new Goodman furnace (2024), updated roof (2020), newly paved driveway, new sod, painted fencing, and stunning stone walkway landscaping. Step outside to your private backyard with a stone patioperfect for entertaining. Enjoy a private driveway with space for two cars and a finished basement perfect for a rec room, home office, or guest suite. Located just steps from Queen Street East, the waterfront, Balmy Beach Club, top-rated schools, great restaurants, shopping, and kid-friendly parks. Plus, easy access to the streetcar and public transit. Home Inspection Report from April 2025 Available. This home truly has it alljust move in and enjoy! |
| Price | $1,499,000 |
| Taxes: | $5500.00 |
| Occupancy: | Owner |
| Address: | 106 Willow Aven , Toronto, M4E 3K3, Toronto |
| Directions/Cross Streets: | Queen Street East & Willow Ave |
| Rooms: | 6 |
| Bedrooms: | 3 |
| Bedrooms +: | 1 |
| Family Room: | T |
| Basement: | Finished |
| Level/Floor | Room | Length(ft) | Width(ft) | Descriptions | |
| Room 1 | Main | Dining Ro | 43.62 | 33.46 | Hardwood Floor, Pot Lights, Overlooks Frontyard |
| Room 2 | Main | Living Ro | 43.3 | 35.42 | Hardwood Floor, Pot Lights, Breakfast Bar |
| Room 3 | Main | Kitchen | 44.28 | 34.77 | Vinyl Floor, Pot Lights, Overlooks Backyard |
| Room 4 | Second | Primary B | 37.39 | 26.6 | Hardwood Floor, Pot Lights, Closet |
| Room 5 | Second | Bedroom 2 | 33.13 | 31.49 | Hardwood Floor, Pot Lights, Pot Lights |
| Room 6 | Second | Bedroom 3 | 45.92 | 31.49 | Hardwood Floor, Pot Lights, Overlooks Backyard |
| Room 7 | Basement | Recreatio | 71.5 | 50.18 | Vinyl Floor, Pot Lights |
| Washroom Type | No. of Pieces | Level |
| Washroom Type 1 | 2 | Main |
| Washroom Type 2 | 4 | Second |
| Washroom Type 3 | 3 | Basement |
| Washroom Type 4 | 0 | |
| Washroom Type 5 | 0 |
| Total Area: | 0.00 |
| Property Type: | Detached |
| Style: | 2-Storey |
| Exterior: | Vinyl Siding |
| Garage Type: | None |
| (Parking/)Drive: | Private |
| Drive Parking Spaces: | 2 |
| Park #1 | |
| Parking Type: | Private |
| Park #2 | |
| Parking Type: | Private |
| Pool: | None |
| Approximatly Square Footage: | 1100-1500 |
| CAC Included: | N |
| Water Included: | N |
| Cabel TV Included: | N |
| Common Elements Included: | N |
| Heat Included: | N |
| Parking Included: | N |
| Condo Tax Included: | N |
| Building Insurance Included: | N |
| Fireplace/Stove: | N |
| Heat Type: | Forced Air |
| Central Air Conditioning: | Window Unit |
| Central Vac: | N |
| Laundry Level: | Syste |
| Ensuite Laundry: | F |
| Elevator Lift: | False |
| Sewers: | Sewer |
| Utilities-Hydro: | Y |
$
%
Years
This calculator is for demonstration purposes only. Always consult a professional
financial advisor before making personal financial decisions.
| Although the information displayed is believed to be accurate, no warranties or representations are made of any kind. |
| RE/MAX HALLMARK REALTY LTD. |
- Listing -1 of 0
|
|

Simon Huang
Broker
Bus:
905-241-2222
Fax:
905-241-3333
| Virtual Tour | Book Showing | Email a Friend |
Jump To:
At a Glance:
| Type: | Freehold - Detached |
| Area: | Toronto |
| Municipality: | Toronto E02 |
| Neighbourhood: | The Beaches |
| Style: | 2-Storey |
| Lot Size: | x 137.33(Feet) |
| Approximate Age: | |
| Tax: | $5,500 |
| Maintenance Fee: | $0 |
| Beds: | 3+1 |
| Baths: | 3 |
| Garage: | 0 |
| Fireplace: | N |
| Air Conditioning: | |
| Pool: | None |
Locatin Map:
Payment Calculator:

Listing added to your favorite list
Looking for resale homes?

By agreeing to Terms of Use, you will have ability to search up to 307073 listings and access to richer information than found on REALTOR.ca through my website.

