$988,808
Available - For Sale
Listing ID: E12109311
55 Copperwood Squa , Toronto, M1V 2C2, Toronto
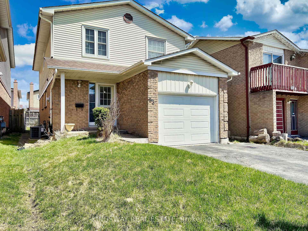
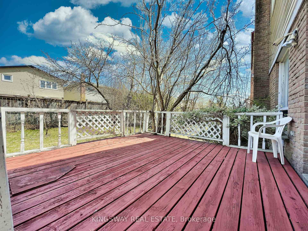
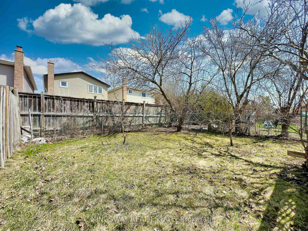
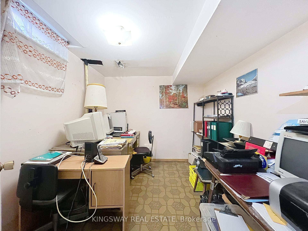
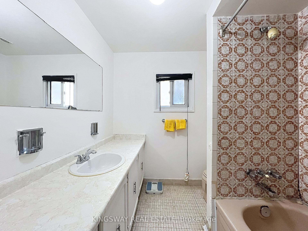
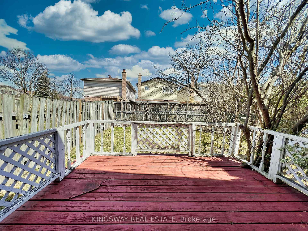
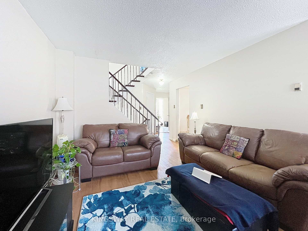

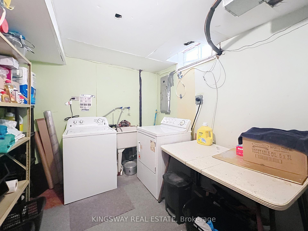
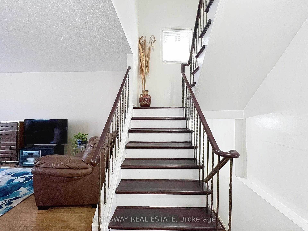
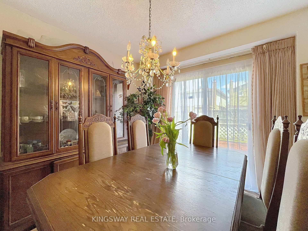
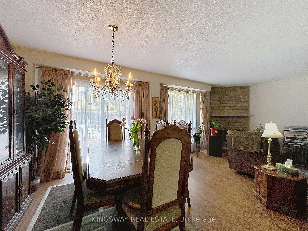
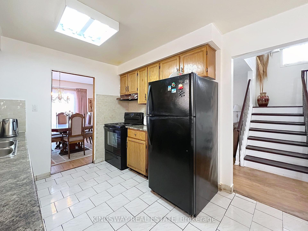
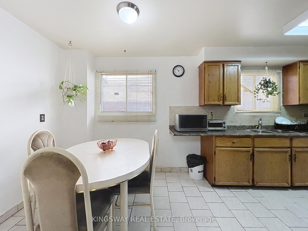
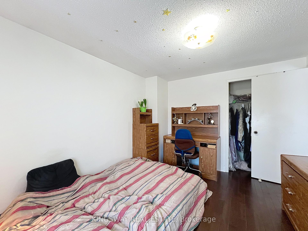
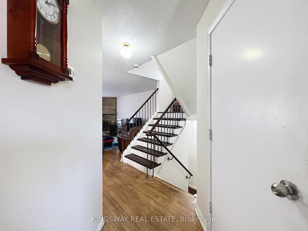
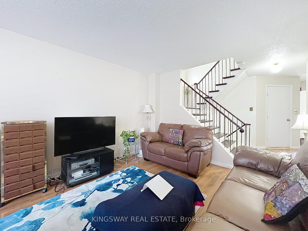
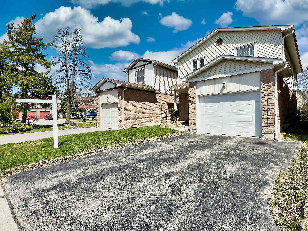
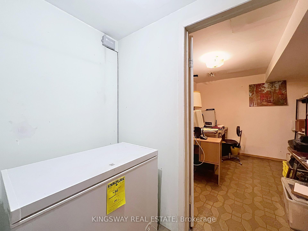
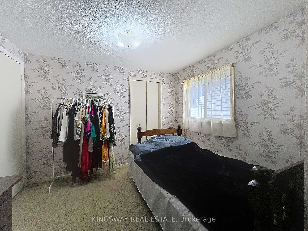
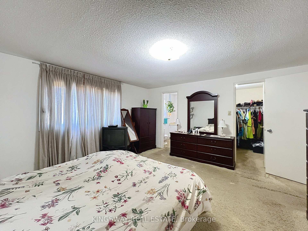
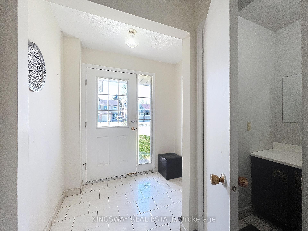
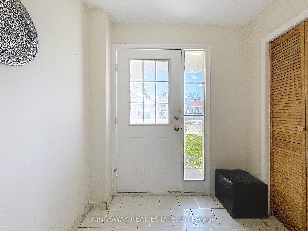
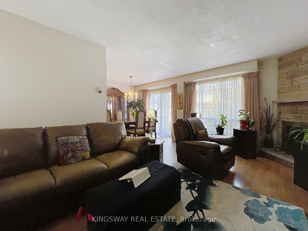
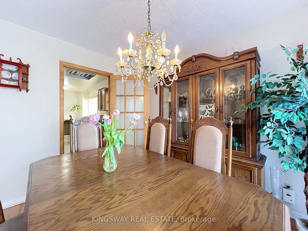
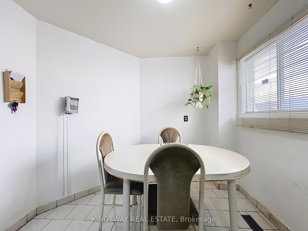
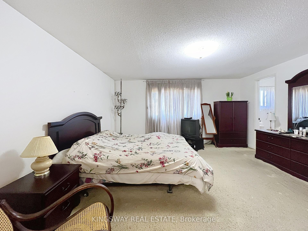
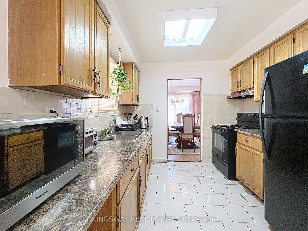
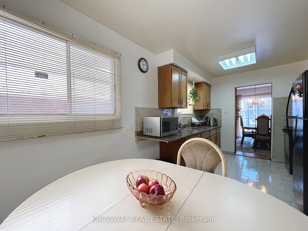

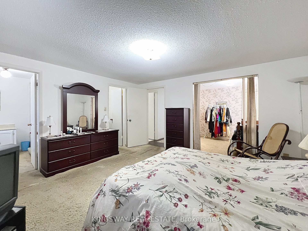
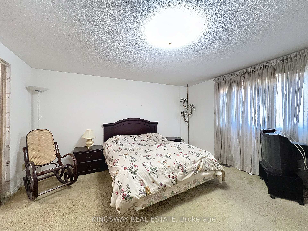
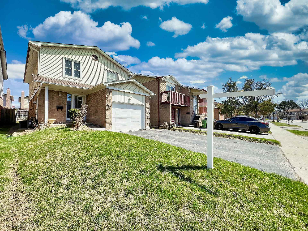
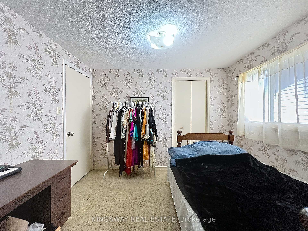
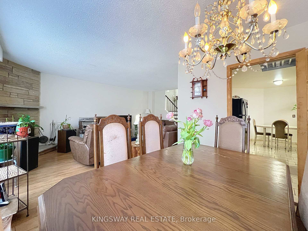

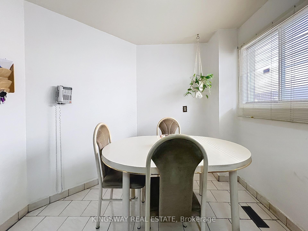
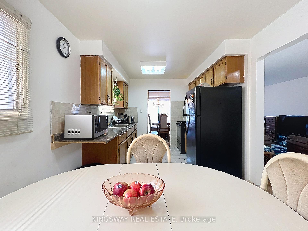
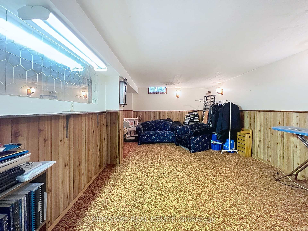
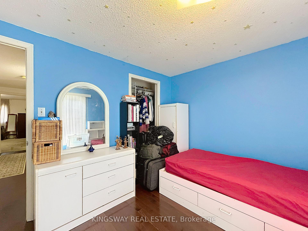
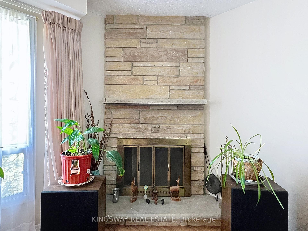
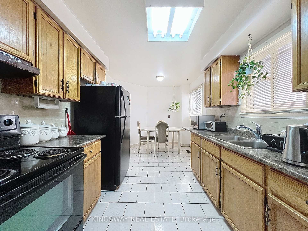

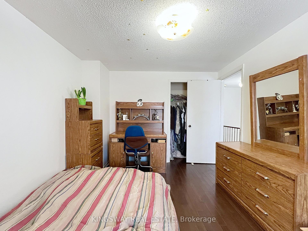
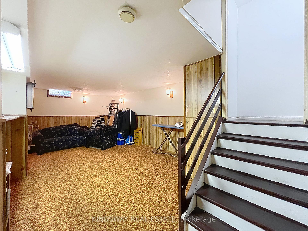
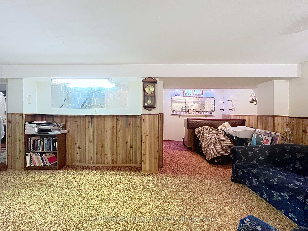
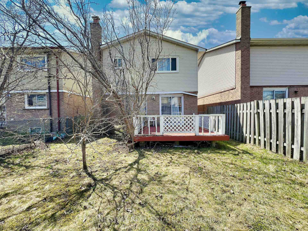
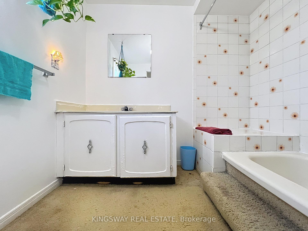
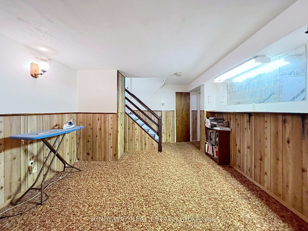
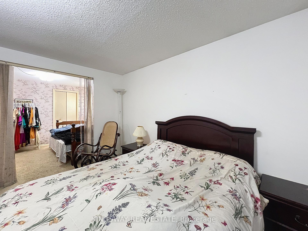


















































| Rarely Offered Beautiful Detached Home in One of Most Desirable Areas! This sun filled detached home boosts spacious 3 + 1 bedrooms and 2.5 bathrooms. This gorgeous home is perfectly situated in the peaceful family-friendly sought after neighborhood in the heart of Scarborough. Spacious main floor boosts the open concept layout of living and dining. Walk upstairs to your primary bedroom which includes an ensuite along with two additional bedrooms and den big enough to be used as fourth bedroom or head downstairs on your fully finished basement which adds impeccable value and versatility. With a big family room to entertain along with office space and Bar. Step outside to your own backyard, a true retreat for relaxation and entertainment. Convenience is at your doorstep with Walking distance to top-rated schools, parks, shopping, restaurants, public transportation, and so much more. A Must See !!! |
| Price | $988,808 |
| Taxes: | $4956.95 |
| Assessment Year: | 2024 |
| Occupancy: | Owner |
| Address: | 55 Copperwood Squa , Toronto, M1V 2C2, Toronto |
| Directions/Cross Streets: | Midland/Steeles |
| Rooms: | 11 |
| Bedrooms: | 3 |
| Bedrooms +: | 1 |
| Family Room: | T |
| Basement: | Finished |
| Level/Floor | Room | Length(ft) | Width(ft) | Descriptions | |
| Room 1 | Second | Primary B | 14.6 | 14.07 | 4 Pc Ensuite, Walk-In Closet(s), Large Window |
| Room 2 | Second | Bedroom 2 | 10.27 | 13.09 | Window |
| Room 3 | Second | Bedroom 3 | 11.38 | 9.48 | Closet, Window |
| Room 4 | Ground | Living Ro | 12.17 | 19.19 | Window, Combined w/Dining |
| Room 5 | Ground | Dining Ro | 9.77 | 10.89 | Combined w/Living |
| Room 6 | Ground | Kitchen | 9.38 | 8.89 | Combined w/Dining |
| Room 7 | Ground | Breakfast | 9.38 | 7.97 | |
| Room 8 | Basement | Family Ro | 11.78 | 23.68 | |
| Room 9 | Basement | Office | 9.18 | 10.59 | |
| Room 10 | Basement | Utility R | 9.18 | 17.68 |
| Washroom Type | No. of Pieces | Level |
| Washroom Type 1 | 2 | Ground |
| Washroom Type 2 | 4 | Second |
| Washroom Type 3 | 4 | Second |
| Washroom Type 4 | 0 | |
| Washroom Type 5 | 0 |
| Total Area: | 0.00 |
| Property Type: | Detached |
| Style: | 2-Storey |
| Exterior: | Brick |
| Garage Type: | Attached |
| Drive Parking Spaces: | 2 |
| Pool: | None |
| Approximatly Square Footage: | 1500-2000 |
| CAC Included: | N |
| Water Included: | N |
| Cabel TV Included: | N |
| Common Elements Included: | N |
| Heat Included: | N |
| Parking Included: | N |
| Condo Tax Included: | N |
| Building Insurance Included: | N |
| Fireplace/Stove: | Y |
| Heat Type: | Forced Air |
| Central Air Conditioning: | Central Air |
| Central Vac: | N |
| Laundry Level: | Syste |
| Ensuite Laundry: | F |
| Elevator Lift: | False |
| Sewers: | Sewer |
$
%
Years
This calculator is for demonstration purposes only. Always consult a professional
financial advisor before making personal financial decisions.
| Although the information displayed is believed to be accurate, no warranties or representations are made of any kind. |
| KINGSWAY REAL ESTATE |
- Listing -1 of 0
|
|

Simon Huang
Broker
Bus:
905-241-2222
Fax:
905-241-3333
| Book Showing | Email a Friend |
Jump To:
At a Glance:
| Type: | Freehold - Detached |
| Area: | Toronto |
| Municipality: | Toronto E07 |
| Neighbourhood: | Milliken |
| Style: | 2-Storey |
| Lot Size: | x 110.01(Feet) |
| Approximate Age: | |
| Tax: | $4,956.95 |
| Maintenance Fee: | $0 |
| Beds: | 3+1 |
| Baths: | 3 |
| Garage: | 0 |
| Fireplace: | Y |
| Air Conditioning: | |
| Pool: | None |
Locatin Map:
Payment Calculator:

Listing added to your favorite list
Looking for resale homes?

By agreeing to Terms of Use, you will have ability to search up to 307073 listings and access to richer information than found on REALTOR.ca through my website.

