$4,288,000
Available - For Sale
Listing ID: C12109297
337 Kingsdale Aven , Toronto, M2N 3X7, Toronto
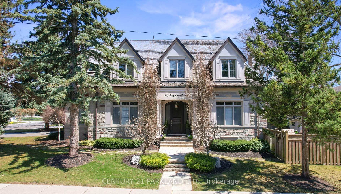
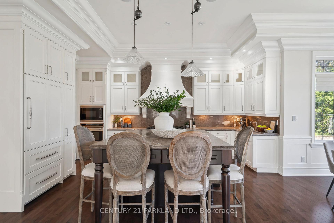
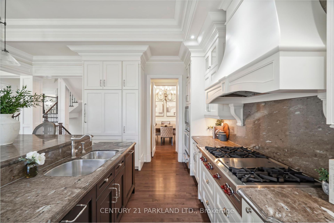
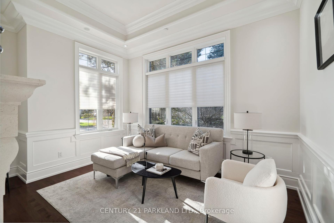
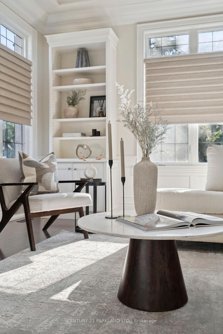
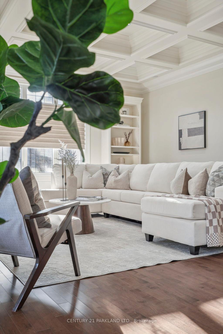
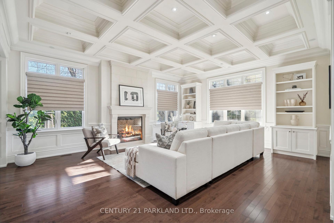
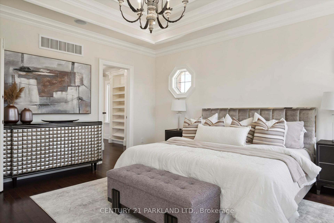
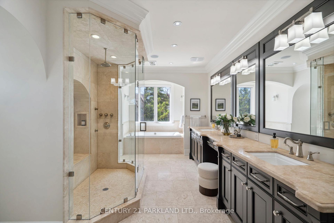
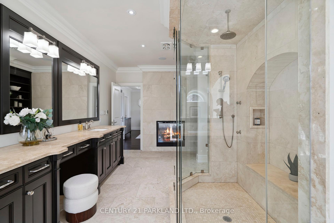
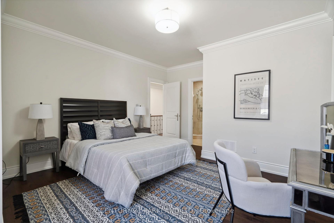
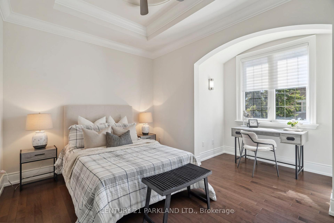

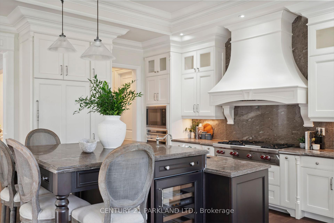
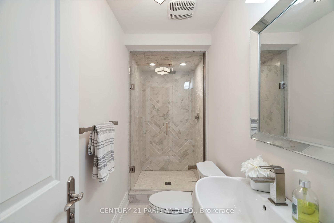
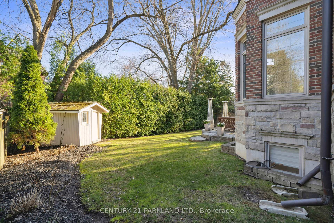
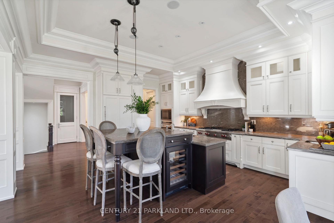
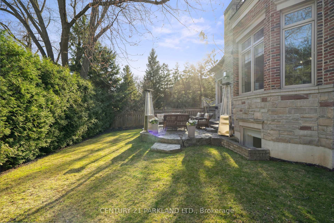

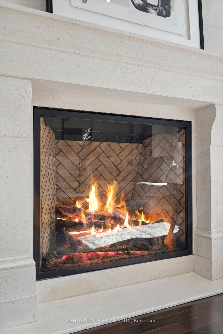
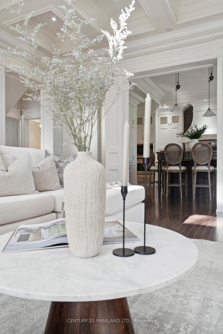
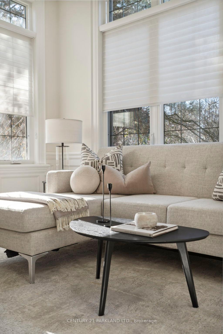
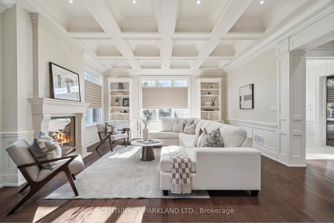
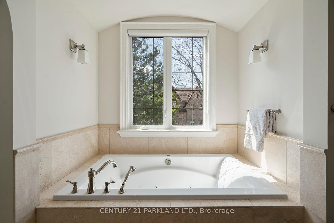
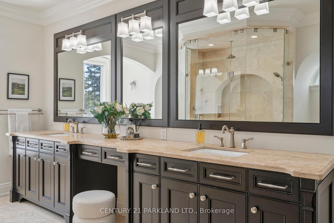
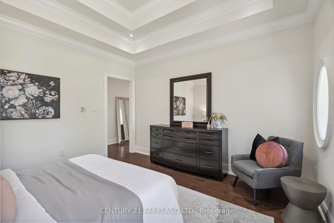
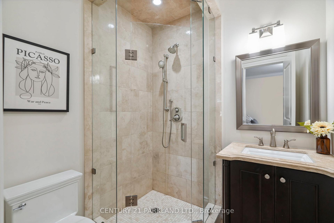
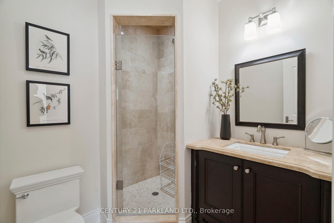
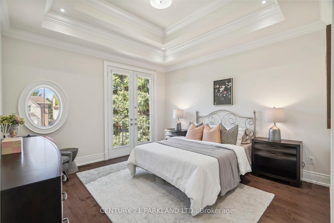
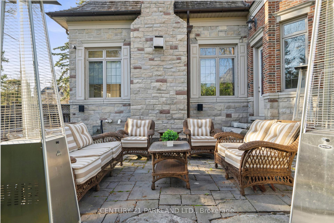


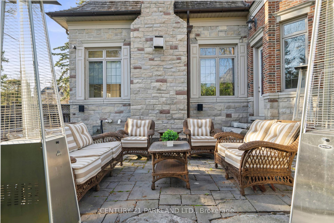
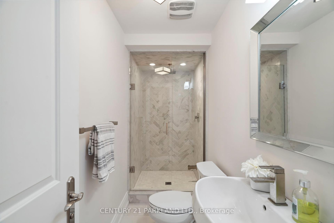
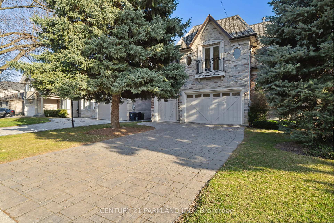
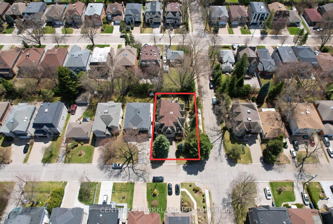
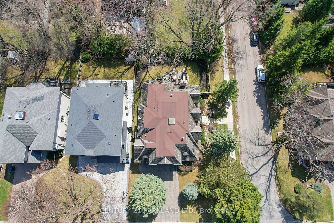
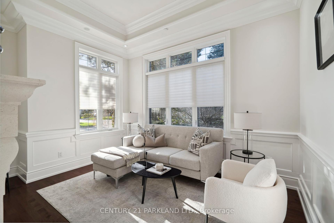
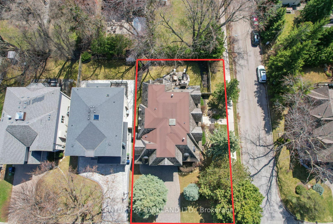
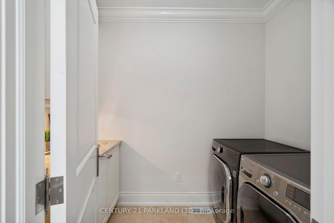
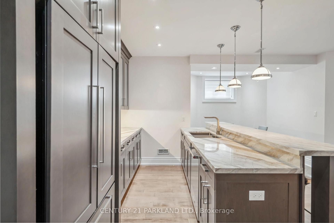
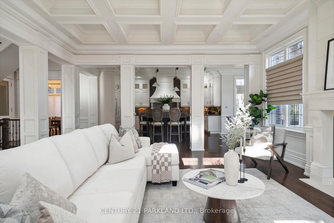
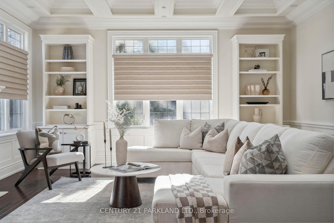
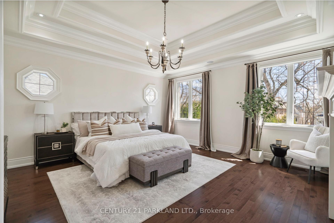
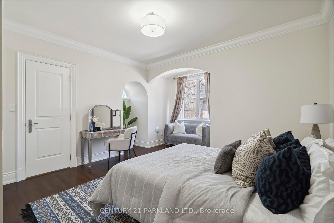
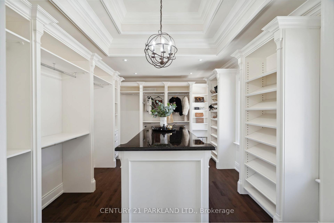
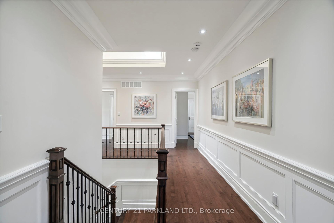
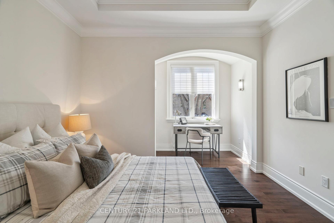
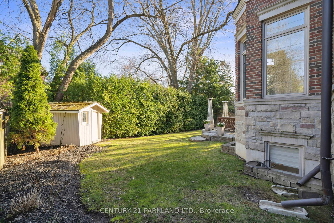
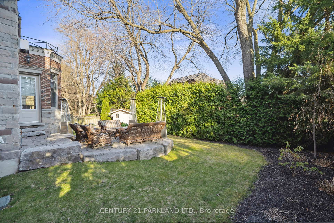
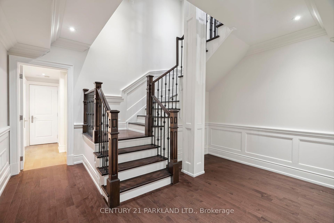
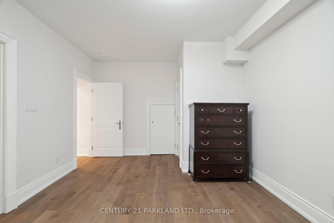
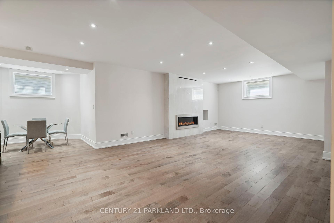
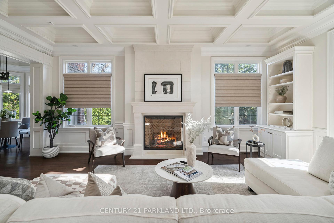
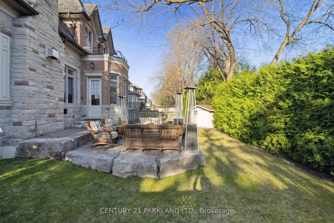
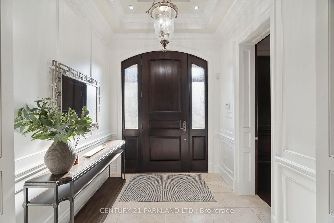
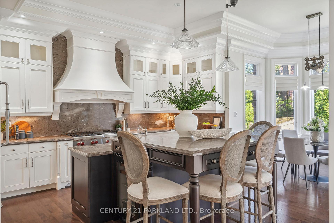
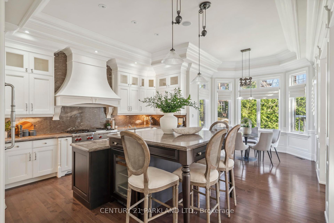
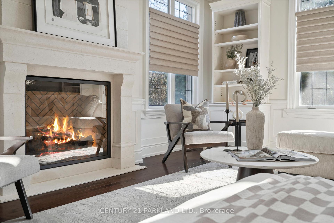
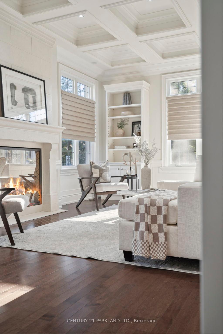
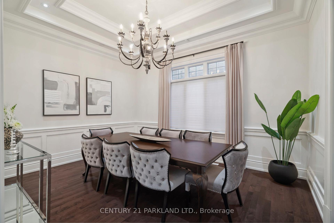
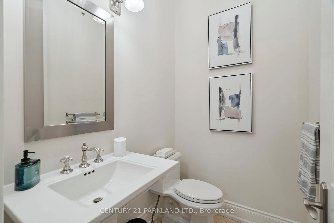
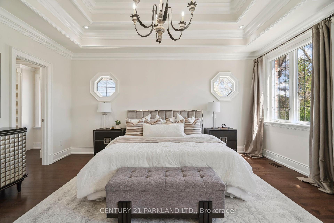

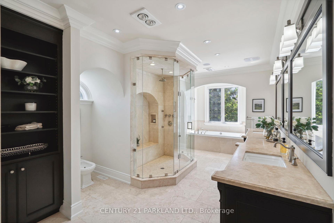
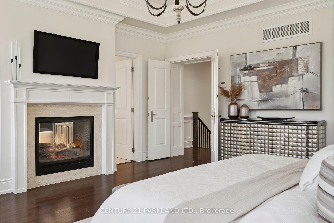
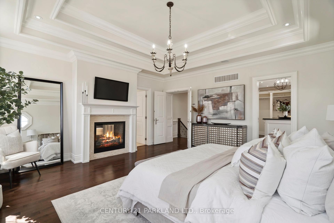
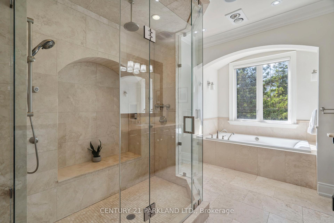
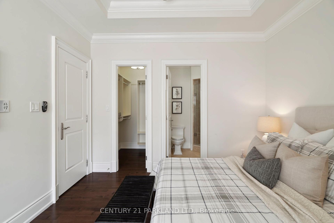
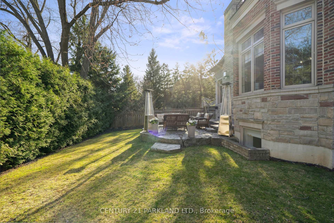
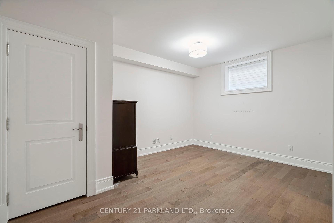
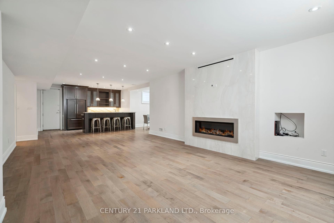
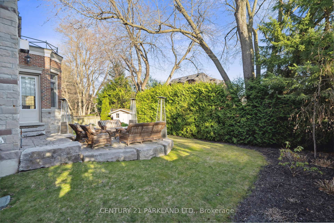
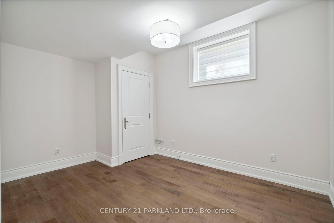
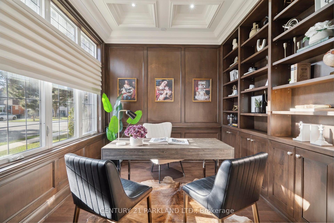
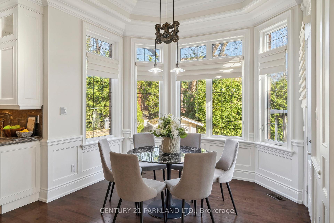
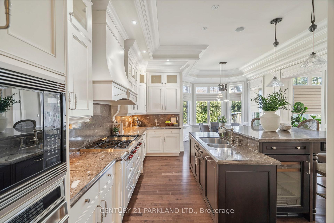
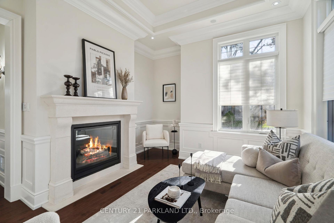
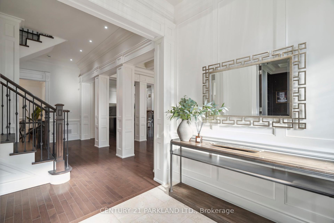















































































| Be King of the Castle on Kingsdale! Welcome to a one-of-a-kind estate that shouts elegance at every corner. Custom-built and professionally styled by a world-class designer, this timeless masterpiece offers over 5,800 square feet of luxurious living space on a prestigious 65-foot corner lot lined with grand landscaping and undeniable curb appeal. Step inside to an abundance of natural light streaming through an incredible, thoughtfully designed floor plan that perfectly fits the modern-day family. Enjoy generously sized traditional living, dining, family, and office spaces, all on the main level, framed with stunning custom millwork and cabinetry. Work from home in your luxury wood-paneled office, then unwind in the massive primary retreat, featuring his and hers walk-in closets and a two-way fireplace elegantly shared between the bedroom and a spa-like ensuite. Each secondary bedroom has its own private ensuite, complete with private bathrooms and spacious walk-in closets, delivering comfort and privacy to all family members and guests. The fully finished lower level is a standout, offering a separate walk-up entrance, full kitchen and a bar, a large recreation room, and not one but two separate bedrooms and two additional bathrooms perfect for an in-law or nanny suite, additional rental income, or a luxurious secondary living space. Outside, the triple-car garage and expansive lot offer endless possibilities, including future redevelopment potential. Situated on a family-friendly, tree-lined street, you're close to top-rated private and public schools, Bayview Village, TTC, and the subway, with convenient access to Highways 401, 404, and 407. This home doesn't just whisper timeless elegance it proudly declares it. Don't miss this rare opportunity to own a custom-built, designer-finished estate in one of the city's most desirable neighborhoods. |
| Price | $4,288,000 |
| Taxes: | $18433.00 |
| Occupancy: | Owner |
| Address: | 337 Kingsdale Aven , Toronto, M2N 3X7, Toronto |
| Acreage: | < .50 |
| Directions/Cross Streets: | Bayview And Kingsdale Avenue |
| Rooms: | 10 |
| Rooms +: | 3 |
| Bedrooms: | 4 |
| Bedrooms +: | 2 |
| Family Room: | T |
| Basement: | Separate Ent, Walk-Up |
| Level/Floor | Room | Length(ft) | Width(ft) | Descriptions | |
| Room 1 | Main | Living Ro | 12.99 | 10.99 | Fireplace, Pot Lights, Window |
| Room 2 | Main | Dining Ro | 11.97 | 14.99 | Hardwood Floor, Coffered Ceiling(s), Window |
| Room 3 | Main | Kitchen | 16.99 | 23.98 | Centre Island, Coffered Ceiling(s), Breakfast Area |
| Room 4 | Main | Breakfast | 12.6 | 9.38 | Laminate, Window, Window |
| Room 5 | Main | Family Ro | 17.48 | 21.02 | Coffered Ceiling(s), Window |
| Room 6 | Main | Office | 12.99 | 8.99 | Wainscoting, Coffered Ceiling(s), Pot Lights |
| Room 7 | Second | Primary B | 16.99 | 16.99 | Fireplace, Coffered Ceiling(s), Window |
| Room 8 | Second | Bedroom 2 | 13.48 | 13.97 | Hardwood Floor, Window, 3 Pc Ensuite |
| Room 9 | Second | Bedroom 3 | 12.99 | 12.6 | Walk-In Closet(s), Window, 4 Pc Ensuite |
| Room 10 | Second | Bedroom 4 | 10.99 | 10.99 | Juliette Balcony, Coffered Ceiling(s), 3 Pc Ensuite |
| Room 11 | Basement | Recreatio | 17.48 | 21.02 | Fireplace, Laminate, Window |
| Room 12 | Basement | Bedroom | 14.99 | 11.97 | Laminate, Window, 3 Pc Ensuite |
| Room 13 | Basement | Bedroom | 8.99 | 10.07 | Laminate, Window |
| Room 14 | Basement | Kitchen | 14.99 | 15.97 | Laminate, Window |
| Room 15 | Basement | Breakfast | 12.27 | 9.38 | Laminate, Window |
| Washroom Type | No. of Pieces | Level |
| Washroom Type 1 | 2 | Main |
| Washroom Type 2 | 5 | Second |
| Washroom Type 3 | 3 | Second |
| Washroom Type 4 | 3 | Basement |
| Washroom Type 5 | 0 |
| Total Area: | 0.00 |
| Approximatly Age: | 51-99 |
| Property Type: | Detached |
| Style: | 2-Storey |
| Exterior: | Brick, Stone |
| Garage Type: | Attached |
| (Parking/)Drive: | Private |
| Drive Parking Spaces: | 4 |
| Park #1 | |
| Parking Type: | Private |
| Park #2 | |
| Parking Type: | Private |
| Pool: | None |
| Other Structures: | Garden Shed |
| Approximatly Age: | 51-99 |
| Approximatly Square Footage: | < 700 |
| Property Features: | Arts Centre, Library |
| CAC Included: | N |
| Water Included: | N |
| Cabel TV Included: | N |
| Common Elements Included: | N |
| Heat Included: | N |
| Parking Included: | N |
| Condo Tax Included: | N |
| Building Insurance Included: | N |
| Fireplace/Stove: | Y |
| Heat Type: | Forced Air |
| Central Air Conditioning: | Central Air |
| Central Vac: | N |
| Laundry Level: | Syste |
| Ensuite Laundry: | F |
| Sewers: | Sewer |
$
%
Years
This calculator is for demonstration purposes only. Always consult a professional
financial advisor before making personal financial decisions.
| Although the information displayed is believed to be accurate, no warranties or representations are made of any kind. |
| CENTURY 21 PARKLAND LTD. |
- Listing -1 of 0
|
|

Simon Huang
Broker
Bus:
905-241-2222
Fax:
905-241-3333
| Virtual Tour | Book Showing | Email a Friend |
Jump To:
At a Glance:
| Type: | Freehold - Detached |
| Area: | Toronto |
| Municipality: | Toronto C14 |
| Neighbourhood: | Willowdale East |
| Style: | 2-Storey |
| Lot Size: | x 122.00(Feet) |
| Approximate Age: | 51-99 |
| Tax: | $18,433 |
| Maintenance Fee: | $0 |
| Beds: | 4+2 |
| Baths: | 7 |
| Garage: | 0 |
| Fireplace: | Y |
| Air Conditioning: | |
| Pool: | None |
Locatin Map:
Payment Calculator:

Listing added to your favorite list
Looking for resale homes?

By agreeing to Terms of Use, you will have ability to search up to 307073 listings and access to richer information than found on REALTOR.ca through my website.

