$1,589,900
Available - For Sale
Listing ID: X12109324
108 Margaret Anne Driv , Carp - Huntley Ward, K0A 1L0, Ottawa
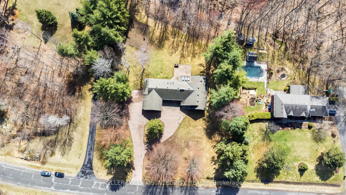
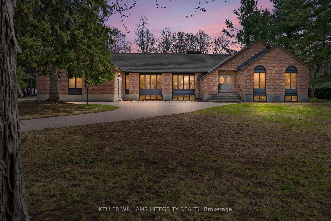
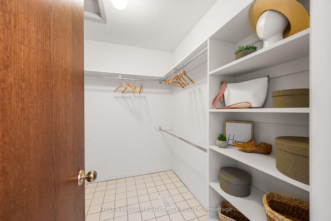

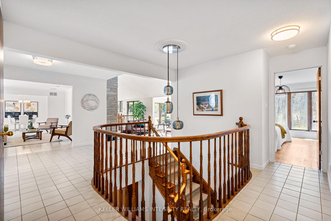
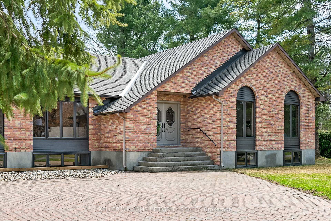

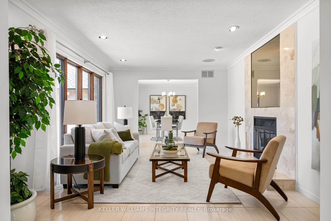
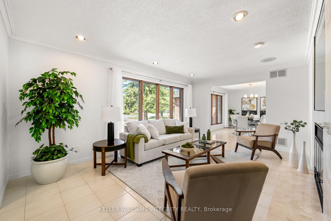
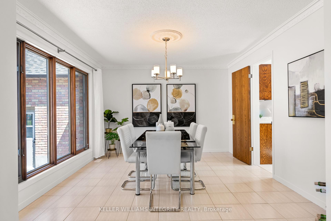
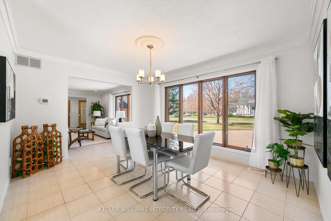
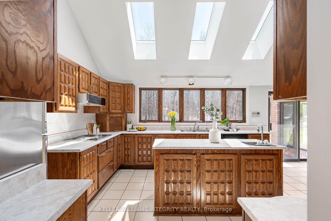
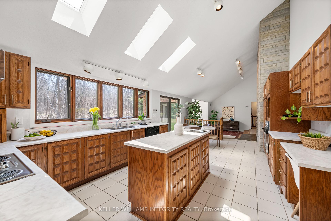
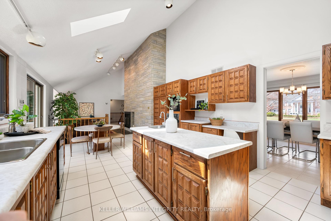
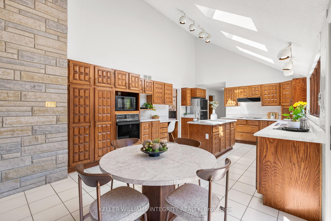
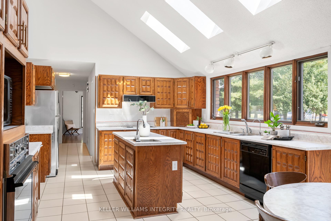
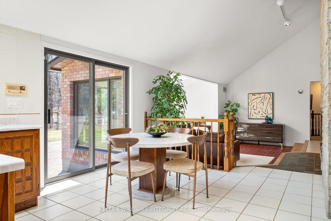
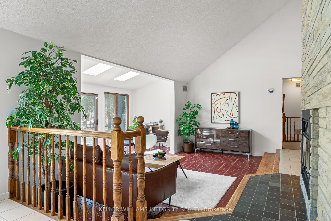
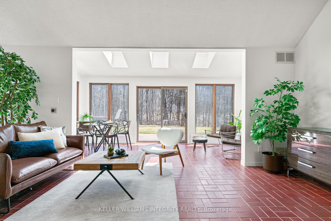
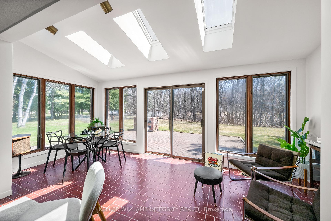
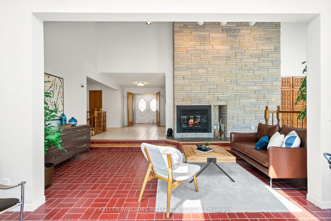
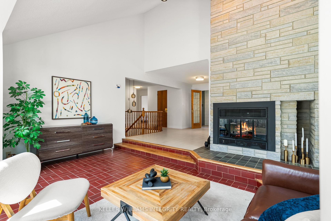
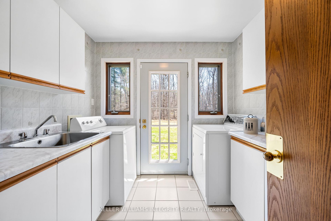
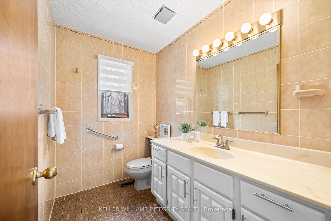
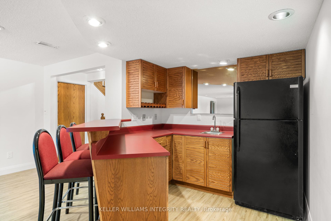
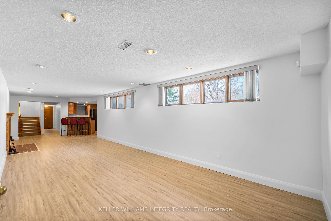
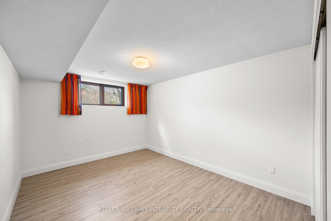
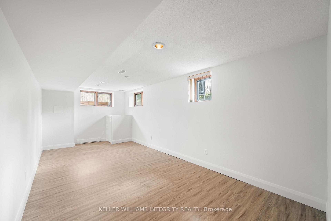
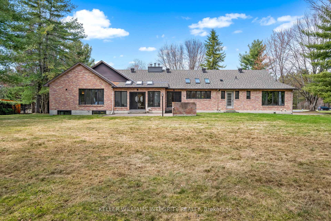
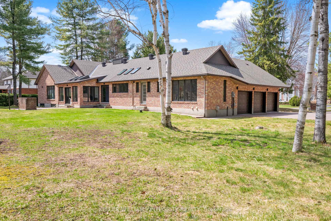
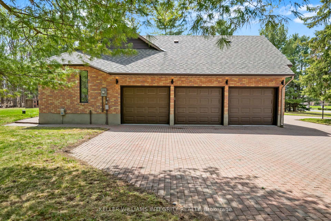
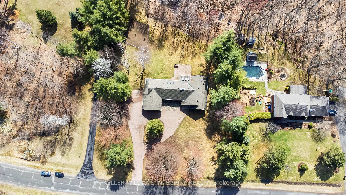
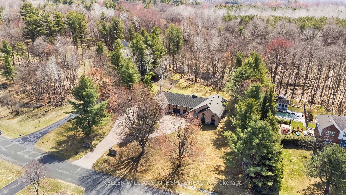

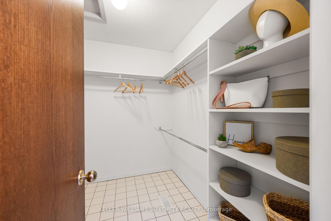
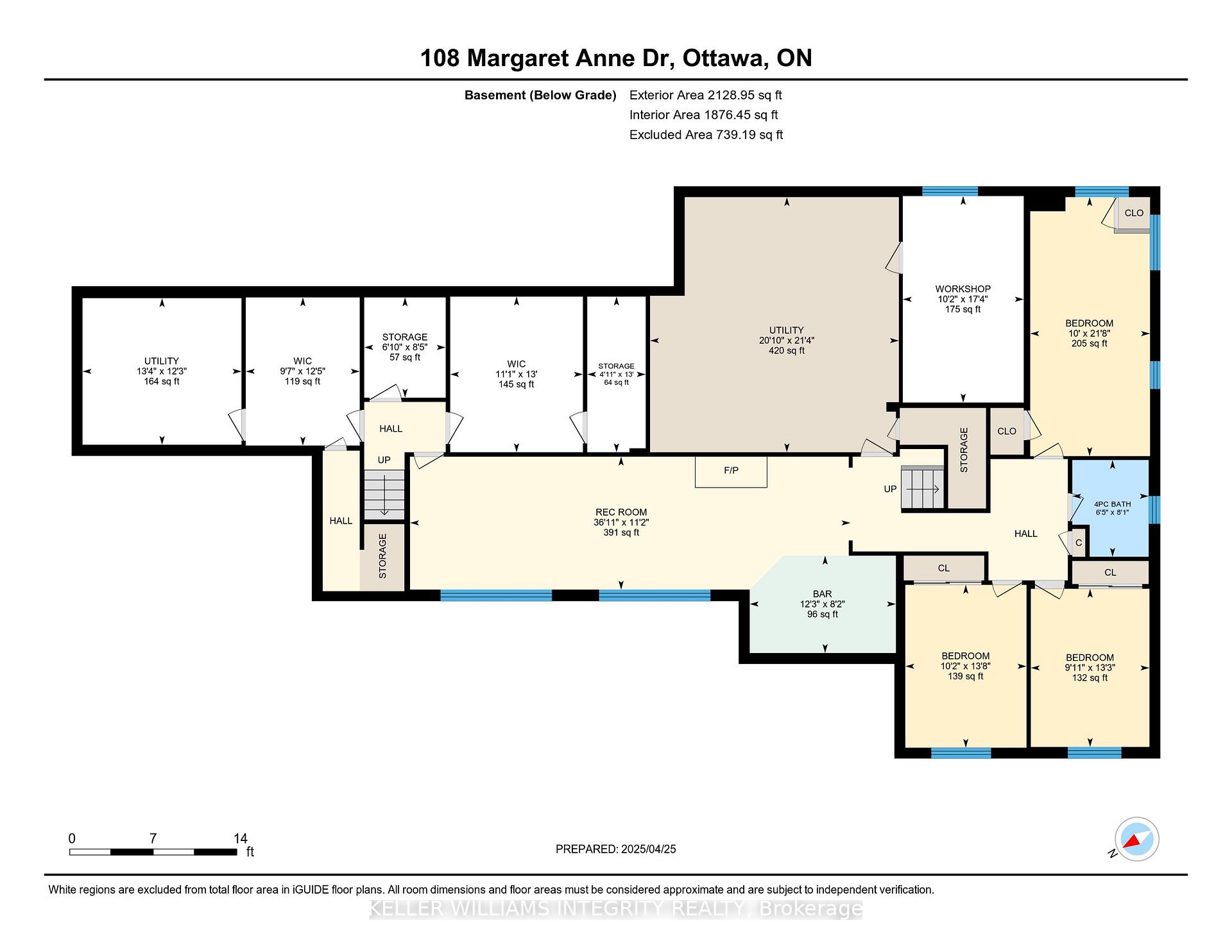
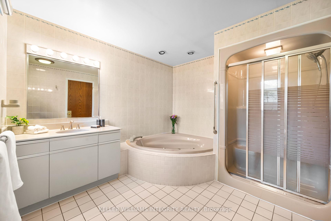
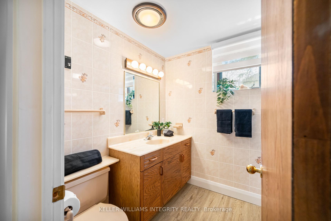
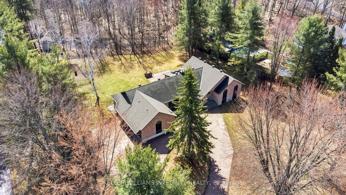
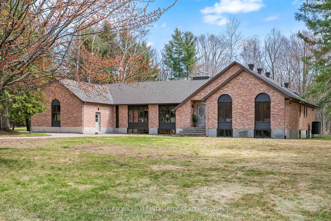
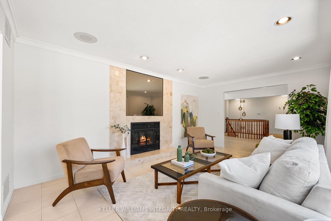
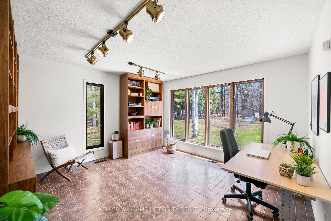
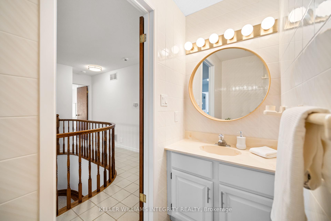
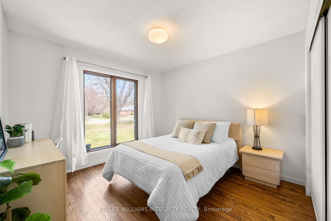
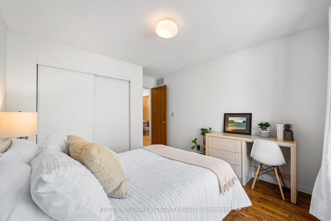
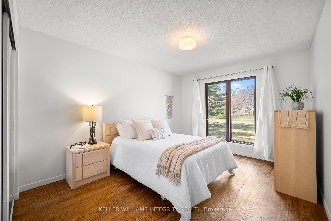
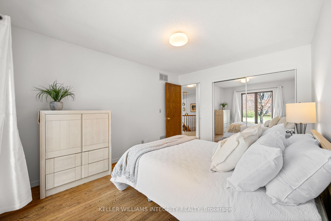
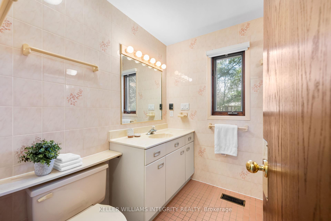
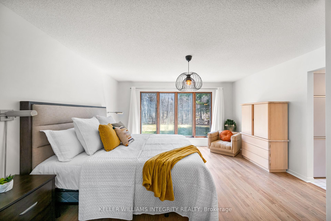
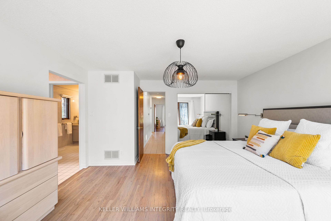
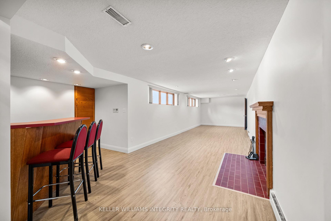
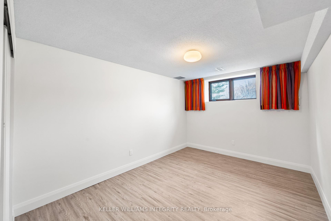
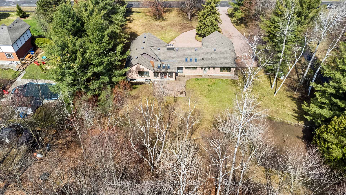





















































| Welcome Home! This solid natural stone brick custom-built bungalow is perfectly situated on 2+ acres in the highly sought-after and rarely available community of Huntley Ridge.The main level features 4 bedrooms, including 1 currently used as an office, 2 full baths, 2 powder rooms, and 2 fireplaces. The large kitchen offers plenty of counter space for meal preparation and entertaining, along with abundant solid wood cabinetry for easy access and storage. A spacious dining room is located just off the kitchen, while the inviting living room features a cozy fireplace.Relax in the sunken den with vaulted ceilings and a second fireplace, or enjoy the bright, south-facing sunroom with wall-to-wall windows, skylights, and access to the back patio. The primary bedroom offers hardwood floors, large windows, a walk-in closet, a makeup vanity, and a spacious 4-piece ensuite. Two generous bedrooms, also with hardwood floors, share a 4-piece bath. The office, located in the east wing, has its own powder room, providing a great setup for multigenerational living or working from home.The large finished basement features luxury vinyl plank flooring throughout. The recreation room includes large windows, a third fireplace, and a wet bar. Two additional bedrooms share another 4-piece bathroom. A workshop and ample storage, including space under the staircases, complete the lower level.Outside, enjoy the large back patio with a custom charcoal BBQ, perfect for gatherings. The fenced vegetable garden is irrigated, and the entire property benefits from a separate irrigation well. With no rear neighbours, you can take in nature and enjoy the privacy this property offers.Book your showing today! |
| Price | $1,589,900 |
| Taxes: | $8125.00 |
| Assessment Year: | 2024 |
| Occupancy: | Owner |
| Address: | 108 Margaret Anne Driv , Carp - Huntley Ward, K0A 1L0, Ottawa |
| Acreage: | 2-4.99 |
| Directions/Cross Streets: | March Road & Margaret Anne Drive |
| Rooms: | 17 |
| Rooms +: | 13 |
| Bedrooms: | 4 |
| Bedrooms +: | 2 |
| Family Room: | T |
| Basement: | Finished |
| Level/Floor | Room | Length(ft) | Width(ft) | Descriptions | |
| Room 1 | Main | Living Ro | 14.24 | 17.25 | Fireplace |
| Room 2 | Main | Dining Ro | 11.78 | 14.07 | |
| Room 3 | Main | Kitchen | 13.09 | 13.71 | |
| Room 4 | Main | Breakfast | 13.09 | 1069.28 | 2 Pc Bath |
| Room 5 | Main | Powder Ro | 3.12 | 7.22 | 2 Pc Bath |
| Room 6 | Main | Bedroom | 13.19 | 10.46 | |
| Room 7 | Main | Bedroom | 13.19 | 10.56 | |
| Room 8 | Main | Bathroom | 7.87 | 7.08 | 4 Pc Bath |
| Room 9 | Main | Primary B | 15.45 | 14.4 | |
| Room 10 | Main | Bathroom | 9.77 | 10.46 | 4 Pc Ensuite |
| Room 11 | Main | Den | 13.22 | 17.88 | Fireplace |
| Room 12 | Main | Sunroom | 7.94 | 18.01 | |
| Room 13 | Main | Powder Ro | 7.68 | 5.31 | 2 Pc Bath |
| Room 14 | Main | Office | 12.92 | 13.48 | |
| Room 15 | Basement | Recreatio | 11.15 | 36.9 | Fireplace |
| Washroom Type | No. of Pieces | Level |
| Washroom Type 1 | 2 | Main |
| Washroom Type 2 | 2 | Main |
| Washroom Type 3 | 4 | Main |
| Washroom Type 4 | 4 | Main |
| Washroom Type 5 | 4 | Basement |
| Total Area: | 0.00 |
| Approximatly Age: | 31-50 |
| Property Type: | Detached |
| Style: | Bungalow |
| Exterior: | Brick |
| Garage Type: | Attached |
| Drive Parking Spaces: | 10 |
| Pool: | None |
| Approximatly Age: | 31-50 |
| Approximatly Square Footage: | 2500-3000 |
| CAC Included: | N |
| Water Included: | N |
| Cabel TV Included: | N |
| Common Elements Included: | N |
| Heat Included: | N |
| Parking Included: | N |
| Condo Tax Included: | N |
| Building Insurance Included: | N |
| Fireplace/Stove: | Y |
| Heat Type: | Forced Air |
| Central Air Conditioning: | Central Air |
| Central Vac: | N |
| Laundry Level: | Syste |
| Ensuite Laundry: | F |
| Elevator Lift: | False |
| Sewers: | Septic |
| Utilities-Cable: | Y |
| Utilities-Hydro: | Y |
$
%
Years
This calculator is for demonstration purposes only. Always consult a professional
financial advisor before making personal financial decisions.
| Although the information displayed is believed to be accurate, no warranties or representations are made of any kind. |
| KELLER WILLIAMS INTEGRITY REALTY |
- Listing -1 of 0
|
|

Simon Huang
Broker
Bus:
905-241-2222
Fax:
905-241-3333
| Virtual Tour | Book Showing | Email a Friend |
Jump To:
At a Glance:
| Type: | Freehold - Detached |
| Area: | Ottawa |
| Municipality: | Carp - Huntley Ward |
| Neighbourhood: | 9104 - Huntley Ward (South East) |
| Style: | Bungalow |
| Lot Size: | x 494.19(Feet) |
| Approximate Age: | 31-50 |
| Tax: | $8,125 |
| Maintenance Fee: | $0 |
| Beds: | 4+2 |
| Baths: | 5 |
| Garage: | 0 |
| Fireplace: | Y |
| Air Conditioning: | |
| Pool: | None |
Locatin Map:
Payment Calculator:

Listing added to your favorite list
Looking for resale homes?

By agreeing to Terms of Use, you will have ability to search up to 307073 listings and access to richer information than found on REALTOR.ca through my website.

