$919,900
Available - For Sale
Listing ID: X12109327
26 Brookside Stre , Cavan Monaghan, L0A 1G0, Peterborough
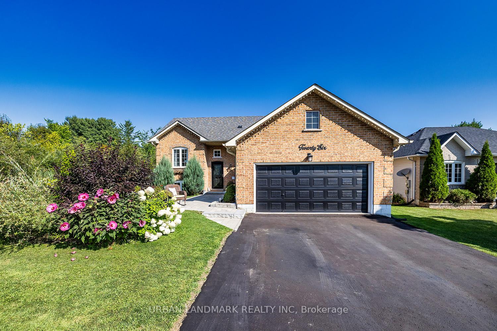
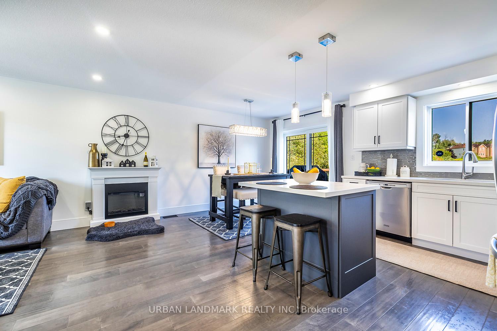
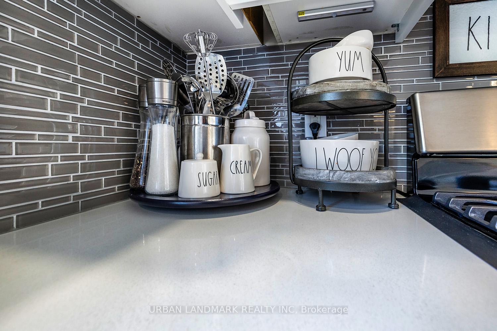
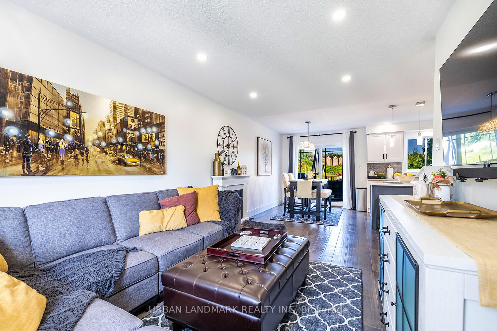
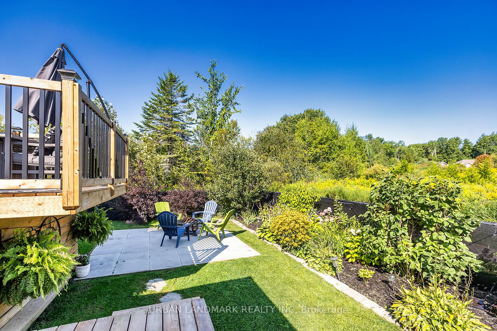
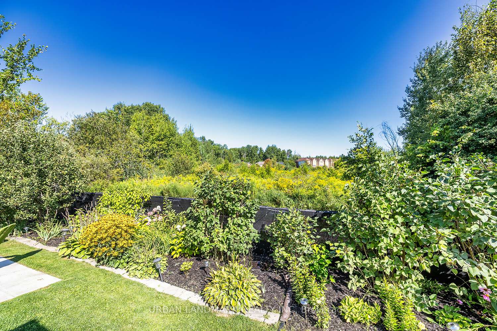
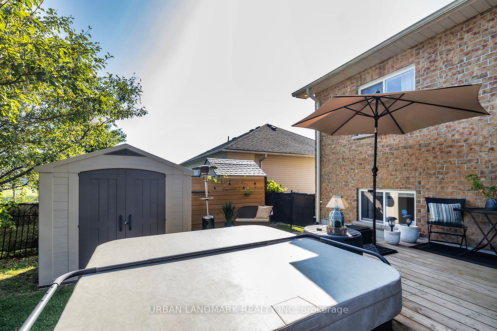
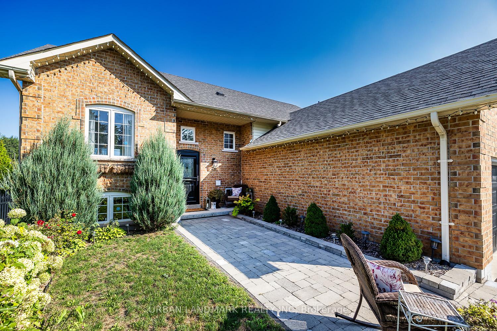
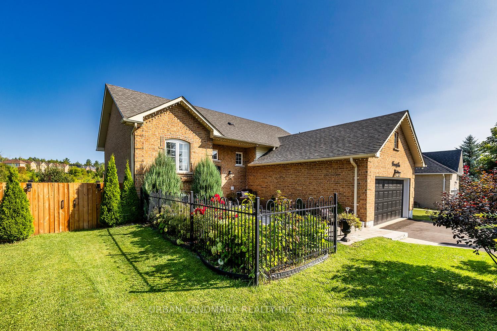
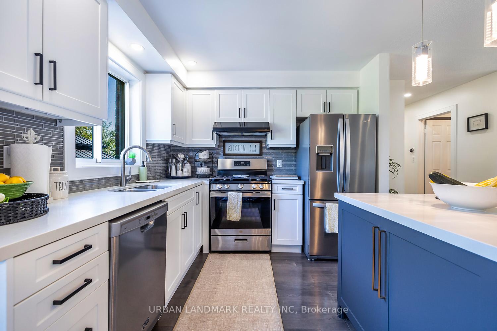
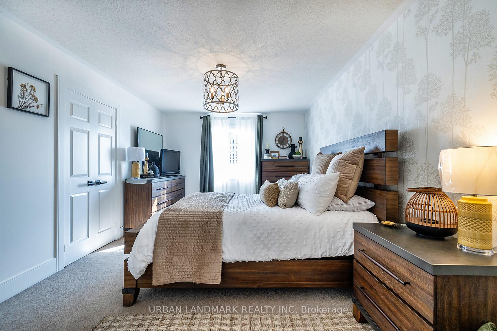
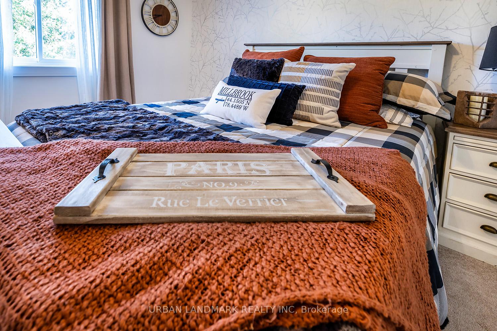
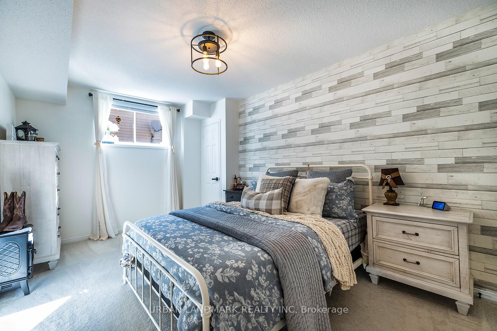

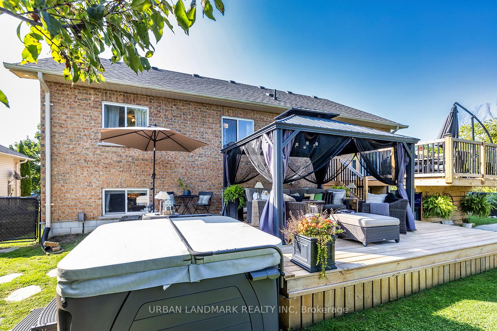
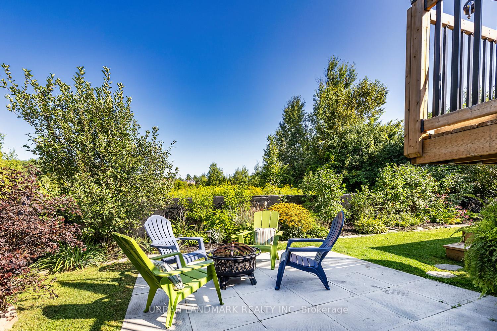
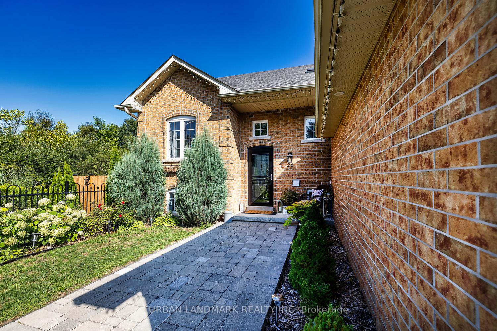
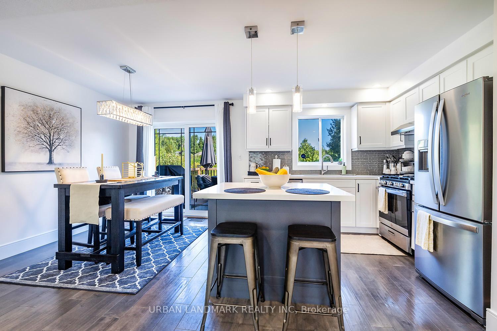
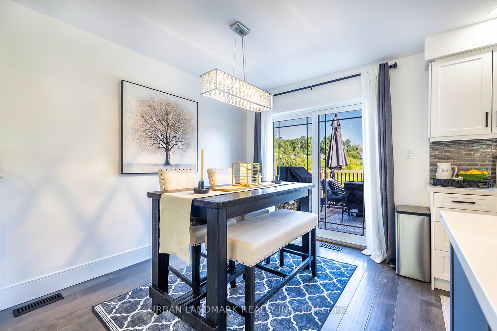
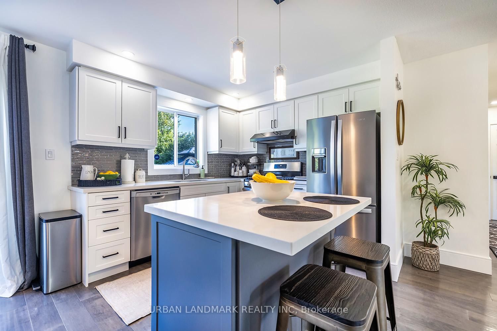
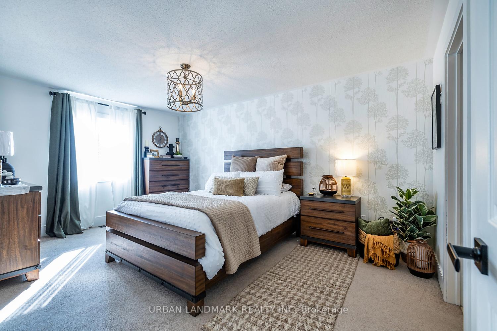
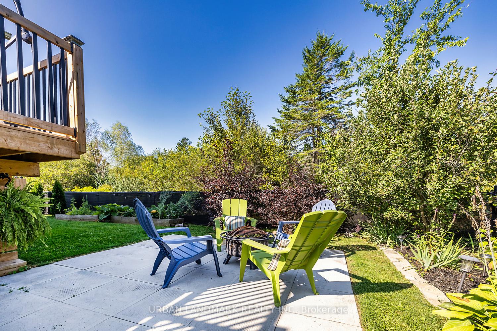






















| Welcome to 26 Brookside Street, nestled in the heart of Millbrook and just minutes from the charming, historic downtown, this beautifully updated raised bungalow offers the perfect blend of modern comfort and small-town charm. Featuring 3 bedrooms and 2 bathrooms, this spacious home is ideal for families, multi-generational living, or hosting guests with the additional options in the basement. Youre welcomed by a freshly landscaped front walkway and patio, setting the tone for the stylish upgrades found throughout. Inside, the open-concept main level boasts hardwood floors, a sun-filled living space, and a beautifully updated kitchen with modern cabinetry and stainless-steel appliances (2022). The dining area offers a seamless walkout to a two-tier deck, creating an ideal space for entertaining. Increasing the appeal enjoy the backyard privacy with no neighbours behind. The upper-level hosts three generous bedrooms, while the lower level provides three additional roomsperfect for extended family, a home office setup, or versatile guest accommodations. Step into the serene backyard and discover your own private sanctuary, complete with a spacious lower-tier deck, gazebo, built-in hydro spa (2022), and a fire pit areaperfect for cozy evenings with family and friends. A/C (2022), Exterior Soffit Lights (2022), Nest Thermostat, S/S appliances (2022). This exceptional property combines space, comfort, and thoughtful upgrades in one of Millbrooks most desirable settings. |
| Price | $919,900 |
| Taxes: | $3993.00 |
| Occupancy: | Owner |
| Address: | 26 Brookside Stre , Cavan Monaghan, L0A 1G0, Peterborough |
| Directions/Cross Streets: | Brookside/Tupper |
| Rooms: | 7 |
| Bedrooms: | 3 |
| Bedrooms +: | 1 |
| Family Room: | F |
| Basement: | Finished |
| Level/Floor | Room | Length(ft) | Width(ft) | Descriptions | |
| Room 1 | Upper | Kitchen | 17.88 | 11.22 | Centre Island, Stainless Steel Appl, Open Concept |
| Room 2 | Upper | Dining Ro | 17.88 | 11.22 | Hardwood Floor, Walk-Out, Open Concept |
| Room 3 | Upper | Living Ro | 15.09 | 17.06 | Hardwood Floor, Pot Lights, Overlooks Frontyard |
| Room 4 | Upper | Bedroom | 16.73 | 11.15 | Broadloom, Closet |
| Room 5 | Upper | Bedroom 2 | 12.89 | 13.81 | Broadloom, Closet, Overlooks Backyard |
| Room 6 | Upper | Bedroom 3 | Broadloom, Closet, Overlooks Backyard | ||
| Room 7 | Lower | Recreatio | Pot Lights, Broadloom | ||
| Room 8 | Lower | Bedroom 4 | Broadloom, Closet | ||
| Room 9 | Lower | Bedroom 5 | Broadloom, Closet | ||
| Room 10 | Lower | Bedroom | Broadloom, Closet |
| Washroom Type | No. of Pieces | Level |
| Washroom Type 1 | 4 | Upper |
| Washroom Type 2 | 4 | Lower |
| Washroom Type 3 | 0 | |
| Washroom Type 4 | 0 | |
| Washroom Type 5 | 0 |
| Total Area: | 0.00 |
| Property Type: | Detached |
| Style: | Bungalow-Raised |
| Exterior: | Brick |
| Garage Type: | Built-In |
| Drive Parking Spaces: | 2 |
| Pool: | None |
| Other Structures: | Garden Shed |
| Approximatly Square Footage: | 1100-1500 |
| CAC Included: | N |
| Water Included: | N |
| Cabel TV Included: | N |
| Common Elements Included: | N |
| Heat Included: | N |
| Parking Included: | N |
| Condo Tax Included: | N |
| Building Insurance Included: | N |
| Fireplace/Stove: | N |
| Heat Type: | Forced Air |
| Central Air Conditioning: | Central Air |
| Central Vac: | N |
| Laundry Level: | Syste |
| Ensuite Laundry: | F |
| Elevator Lift: | False |
| Sewers: | Sewer |
| Utilities-Cable: | Y |
| Utilities-Hydro: | Y |
$
%
Years
This calculator is for demonstration purposes only. Always consult a professional
financial advisor before making personal financial decisions.
| Although the information displayed is believed to be accurate, no warranties or representations are made of any kind. |
| URBAN LANDMARK REALTY INC |
- Listing -1 of 0
|
|

Simon Huang
Broker
Bus:
905-241-2222
Fax:
905-241-3333
| Virtual Tour | Book Showing | Email a Friend |
Jump To:
At a Glance:
| Type: | Freehold - Detached |
| Area: | Peterborough |
| Municipality: | Cavan Monaghan |
| Neighbourhood: | Millbrook Village |
| Style: | Bungalow-Raised |
| Lot Size: | x 103.39(Feet) |
| Approximate Age: | |
| Tax: | $3,993 |
| Maintenance Fee: | $0 |
| Beds: | 3+1 |
| Baths: | 2 |
| Garage: | 0 |
| Fireplace: | N |
| Air Conditioning: | |
| Pool: | None |
Locatin Map:
Payment Calculator:

Listing added to your favorite list
Looking for resale homes?

By agreeing to Terms of Use, you will have ability to search up to 307073 listings and access to richer information than found on REALTOR.ca through my website.

