$550,000
Available - For Sale
Listing ID: E12109332
410 Mclevin Aven , Toronto, M1B 5J5, Toronto

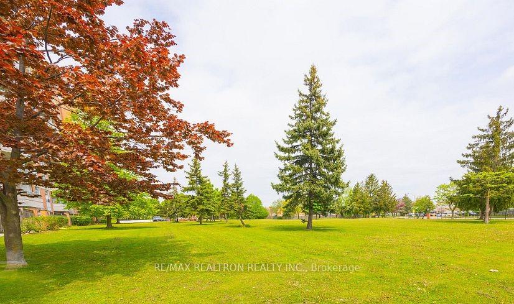
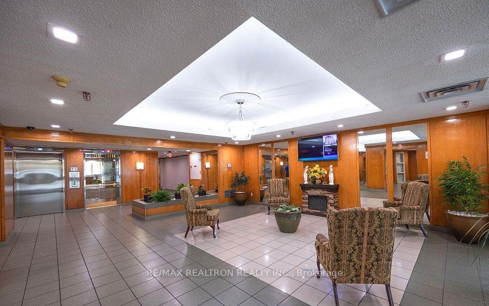
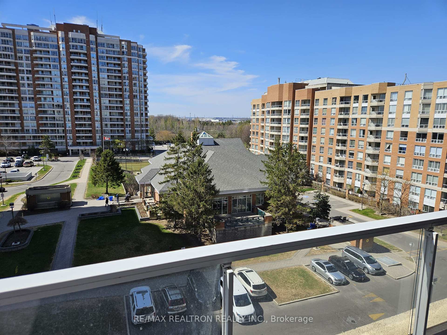
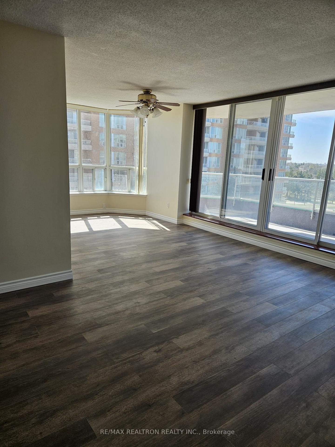
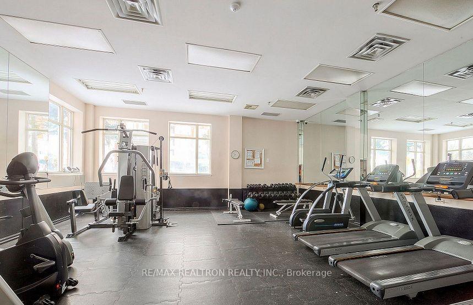
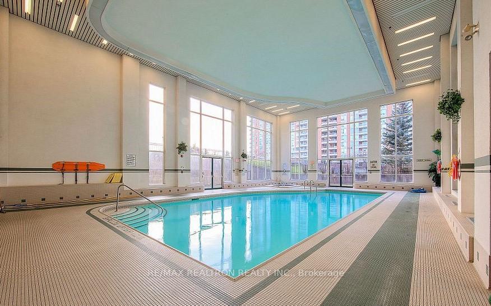
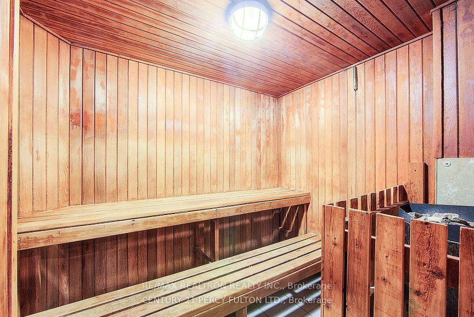
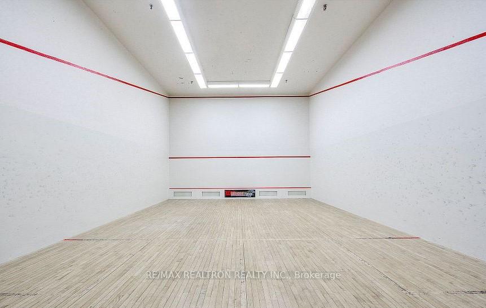
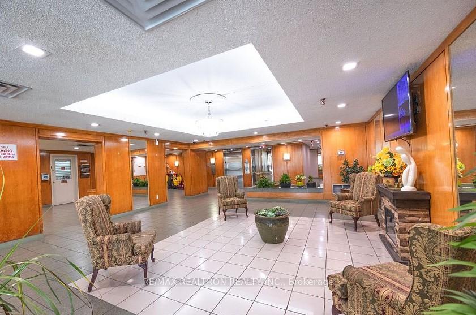
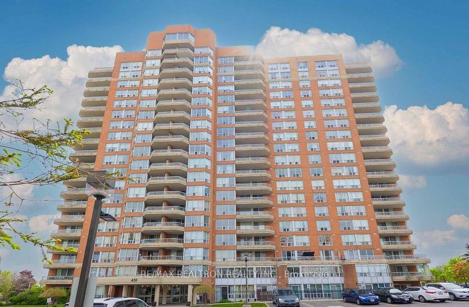
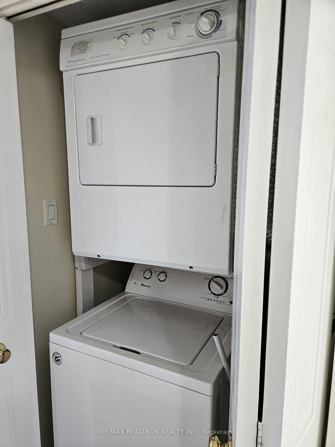

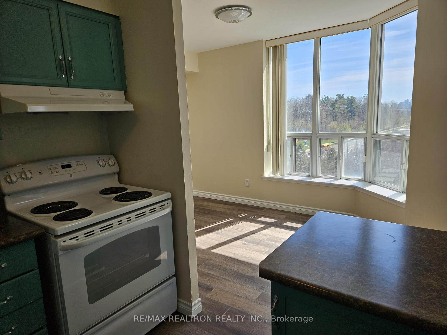
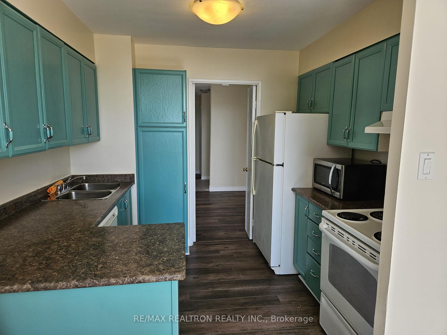
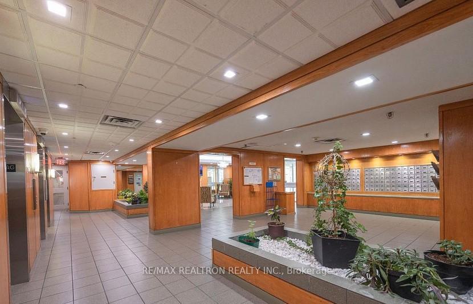
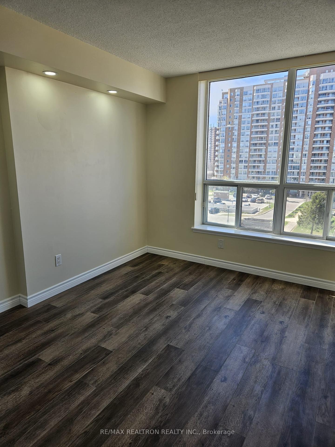
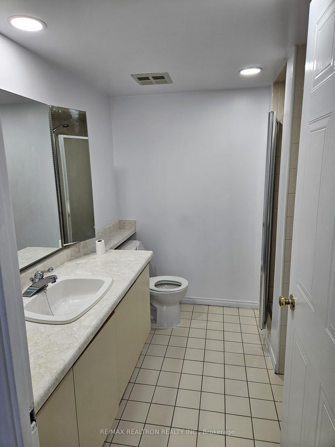
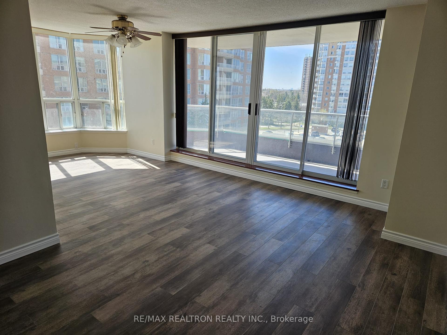
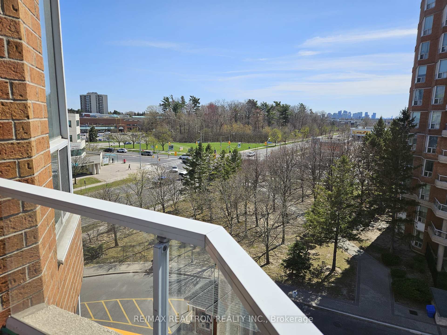
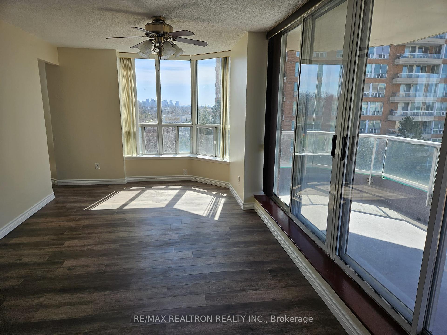
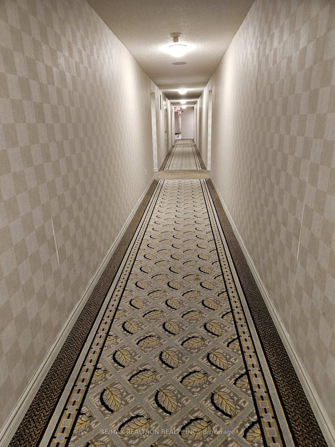
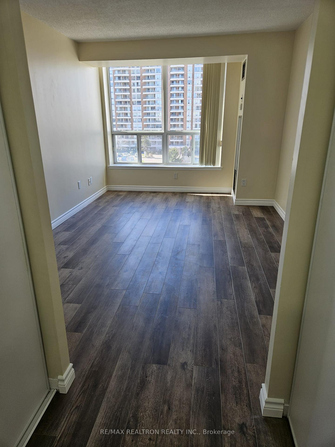
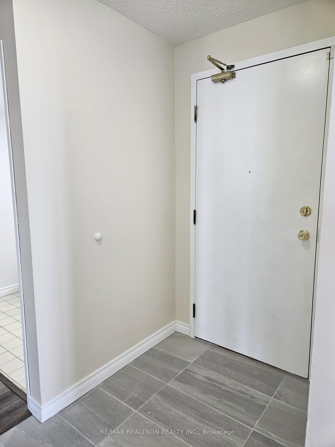
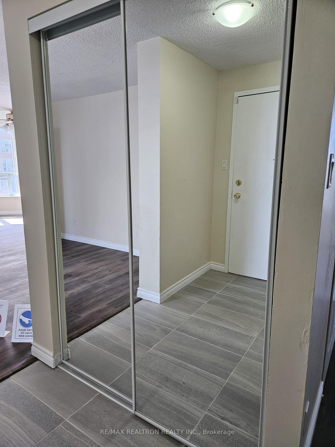

























| Beautiful, Spacious Sun Filled Bright Renovated Corner Unit, with a Huge Balcony. Newer Laminate Flooring. Freshly Painted. Gorgeous Views. 2 Bedrooms and a Den. Open Concept Living/Dining Rooms. Primary Bedroom includes His and Her Walk In Closets & a 4 Pc Ensuite. Excellent Demand Location Close to Shopping, Schools, Places of Worship, Medical Centre, Library, the 401 and TTC. Top Notch amenities including a Gym, Indoor Pool, Squash, Tennis Courts, Party Room and a 24 Hr. Gated Security. Just Move In and Enjoy. |
| Price | $550,000 |
| Taxes: | $1279.24 |
| Occupancy: | Vacant |
| Address: | 410 Mclevin Aven , Toronto, M1B 5J5, Toronto |
| Postal Code: | M1B 5J5 |
| Province/State: | Toronto |
| Directions/Cross Streets: | Nelison Rd/McLevin Ave |
| Washroom Type | No. of Pieces | Level |
| Washroom Type 1 | 3 | |
| Washroom Type 2 | 0 | |
| Washroom Type 3 | 0 | |
| Washroom Type 4 | 0 | |
| Washroom Type 5 | 0 |
| Total Area: | 0.00 |
| Sprinklers: | Conc |
| Washrooms: | 2 |
| Heat Type: | Forced Air |
| Central Air Conditioning: | Central Air |
| Elevator Lift: | True |
$
%
Years
This calculator is for demonstration purposes only. Always consult a professional
financial advisor before making personal financial decisions.
| Although the information displayed is believed to be accurate, no warranties or representations are made of any kind. |
| RE/MAX REALTRON REALTY INC. |
- Listing -1 of 0
|
|

Simon Huang
Broker
Bus:
905-241-2222
Fax:
905-241-3333
| Book Showing | Email a Friend |
Jump To:
At a Glance:
| Type: | Com - Condo Apartment |
| Area: | Toronto |
| Municipality: | Toronto E11 |
| Neighbourhood: | Malvern |
| Style: | Apartment |
| Lot Size: | x 0.00() |
| Approximate Age: | |
| Tax: | $1,279.24 |
| Maintenance Fee: | $885.35 |
| Beds: | 2+1 |
| Baths: | 2 |
| Garage: | 0 |
| Fireplace: | N |
| Air Conditioning: | |
| Pool: |
Locatin Map:
Payment Calculator:

Listing added to your favorite list
Looking for resale homes?

By agreeing to Terms of Use, you will have ability to search up to 307073 listings and access to richer information than found on REALTOR.ca through my website.

