$1,299,000
Available - For Sale
Listing ID: X12109328
1611 Upper West Aven , London South, N6K 0M2, Middlesex
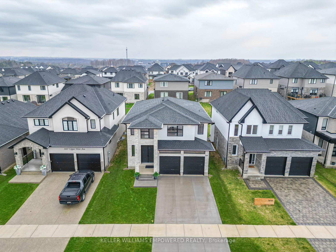
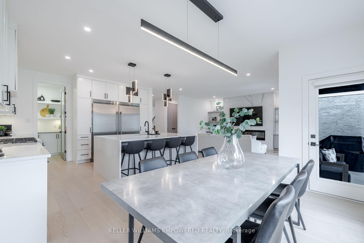
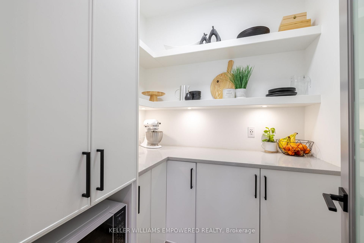
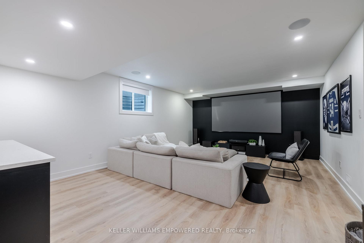
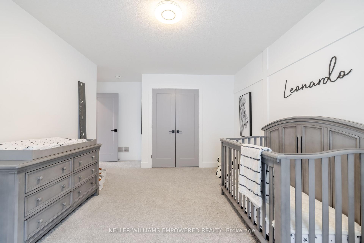
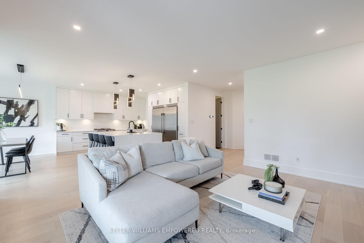
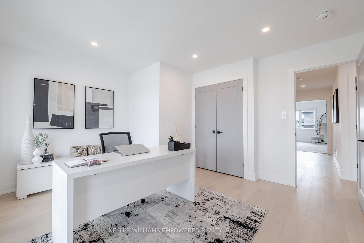
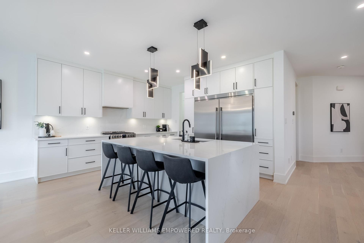
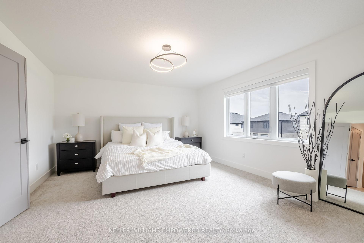

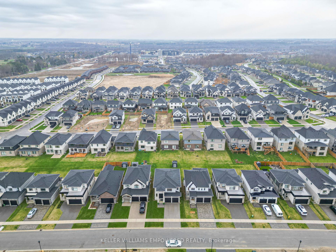
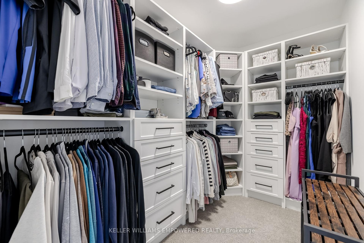
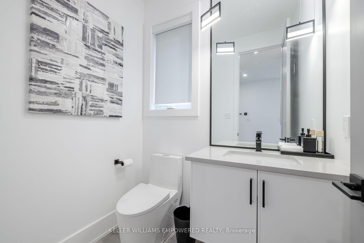
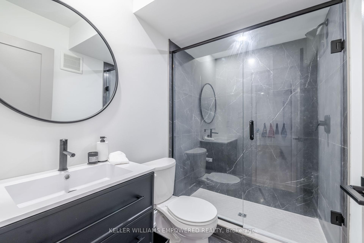
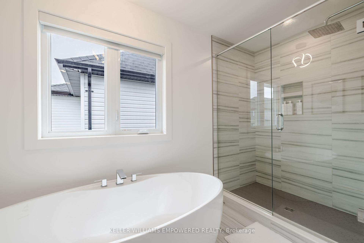
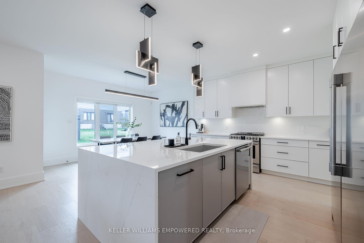

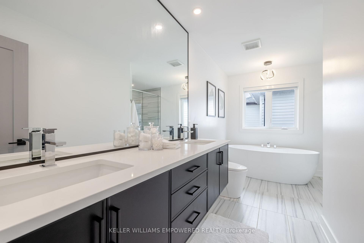
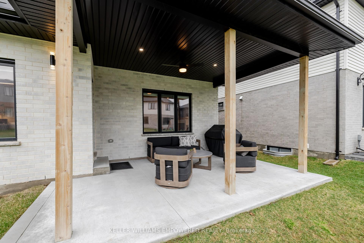
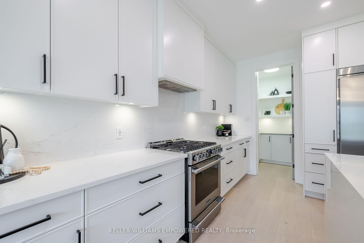
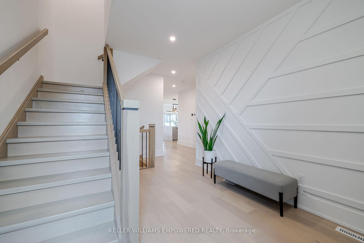
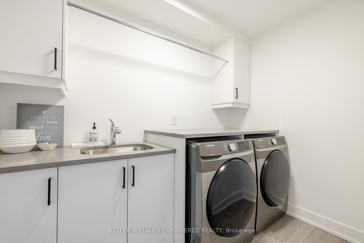
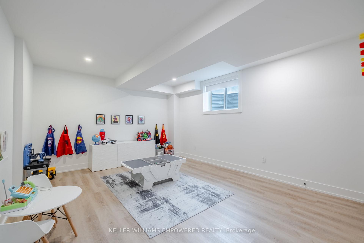
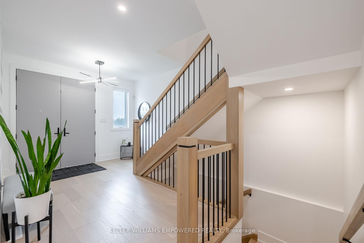
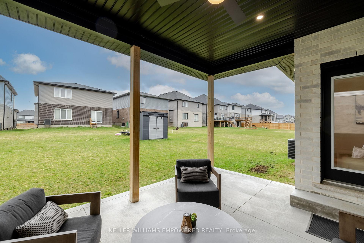
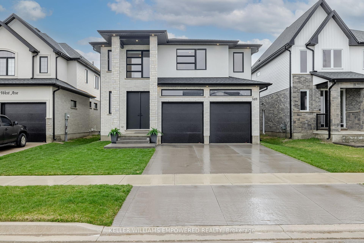

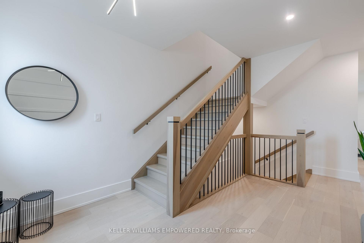
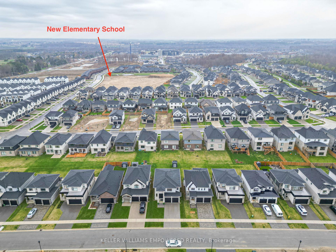
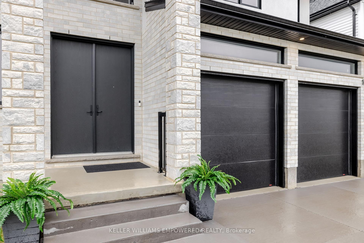


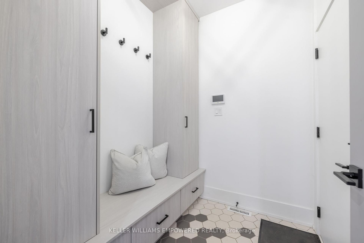
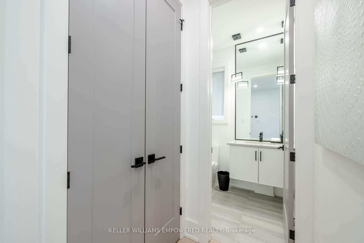

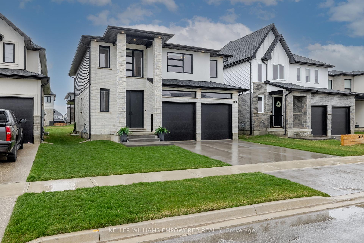
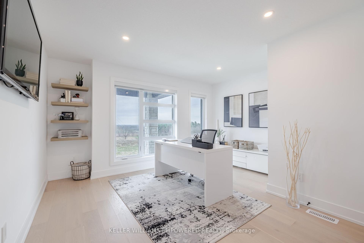
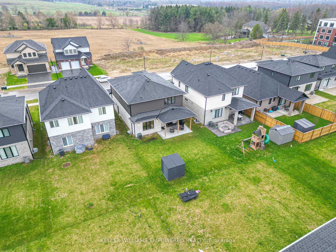
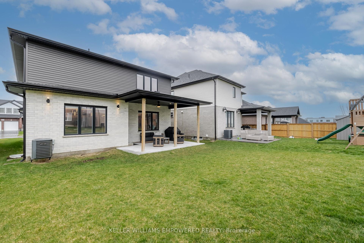
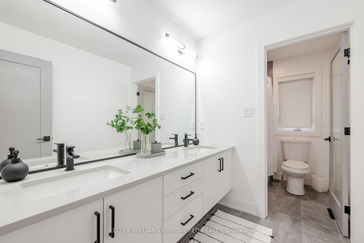
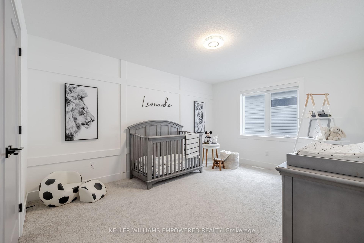
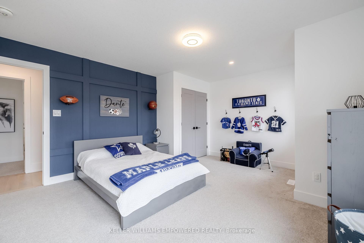
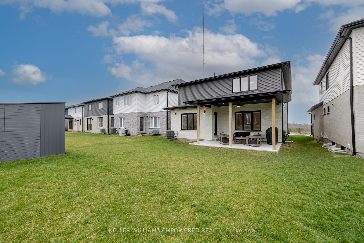
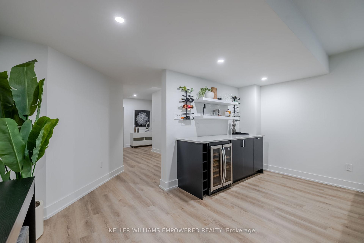
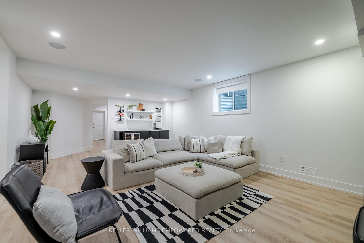













































| Sophisticated Family Living 1611 Upper West Avenue, LondonWelcome to 1611 Upper West Avenue a stunning modern home designed for growing families who value both luxury and functionality.The bright, open-concept layout is ideal for everyday living and effortless entertaining. The chefs kitchen is a true showstopper, featuring custom cabinetry, an oversized waterfall island, premium appliances, a convenient butlers pantry, and elegant high-end finishes throughout.Upstairs, spacious bedrooms provide peaceful retreats, including a thoughtfully designed home office perfect for working from home or homework sessions.The finished basement expands your living space even further, complete with a full bathroom and a flexible bonus room currently used as a vibrant toy room ready to adapt to your familys changing needs.Enjoy your mornings and evenings on the charming covered porch, a cozy extension of your outdoor living space.Exceptional curb appeal, a double garage, and a family-friendly backyard complete this picture-perfect home.Located in Londons desirable Upper West neighbourhood, youll love being close to top schools, parks, shopping, golf courses, and quick highway access.Beautifully maintained, move-in ready, and packed with thoughtful upgrades this is where your familys next chapter begins.Book your private showing today and fall in love with your forever home! |
| Price | $1,299,000 |
| Taxes: | $6607.00 |
| Assessment Year: | 2024 |
| Occupancy: | Owner |
| Address: | 1611 Upper West Aven , London South, N6K 0M2, Middlesex |
| Directions/Cross Streets: | Upper West Ave/ Fountain Grass Dr |
| Rooms: | 8 |
| Rooms +: | 3 |
| Bedrooms: | 4 |
| Bedrooms +: | 1 |
| Family Room: | T |
| Basement: | Finished |
| Level/Floor | Room | Length(ft) | Width(ft) | Descriptions | |
| Room 1 | Main | Living Ro | Electric Fireplace, Large Window, Hardwood Floor | ||
| Room 2 | Main | Kitchen | Pantry, Stainless Steel Appl, Open Concept | ||
| Room 3 | Main | Dining Ro | Walk-Out, Combined w/Kitchen, Hardwood Floor | ||
| Room 4 | Second | Bedroom | Ensuite Bath, Double Doors, Walk-In Closet(s) | ||
| Room 5 | Second | Bedroom 2 | Large Closet, Large Window, Broadloom | ||
| Room 6 | Second | Bedroom 3 | Large Window, Large Closet, Broadloom | ||
| Room 7 | Second | Office | Large Window, Large Closet, Hardwood Floor | ||
| Room 8 | Second | Laundry | Tile Floor, Stainless Steel Sink, Custom Counter | ||
| Room 9 | Basement | Family Ro | Hardwood Floor, Window, Dry Bar | ||
| Room 10 | Basement | Bedroom 4 | Hardwood Floor, Large Closet, Window |
| Washroom Type | No. of Pieces | Level |
| Washroom Type 1 | 4 | Second |
| Washroom Type 2 | 3 | Basement |
| Washroom Type 3 | 2 | Main |
| Washroom Type 4 | 0 | |
| Washroom Type 5 | 0 |
| Total Area: | 0.00 |
| Approximatly Age: | 0-5 |
| Property Type: | Detached |
| Style: | 2-Storey |
| Exterior: | Stucco (Plaster), Brick |
| Garage Type: | Attached |
| (Parking/)Drive: | Private Do |
| Drive Parking Spaces: | 4 |
| Park #1 | |
| Parking Type: | Private Do |
| Park #2 | |
| Parking Type: | Private Do |
| Pool: | None |
| Approximatly Age: | 0-5 |
| Approximatly Square Footage: | 2000-2500 |
| Property Features: | Park, School |
| CAC Included: | N |
| Water Included: | N |
| Cabel TV Included: | N |
| Common Elements Included: | N |
| Heat Included: | N |
| Parking Included: | N |
| Condo Tax Included: | N |
| Building Insurance Included: | N |
| Fireplace/Stove: | Y |
| Heat Type: | Forced Air |
| Central Air Conditioning: | Central Air |
| Central Vac: | N |
| Laundry Level: | Syste |
| Ensuite Laundry: | F |
| Elevator Lift: | False |
| Sewers: | Sewer |
| Utilities-Cable: | A |
| Utilities-Hydro: | A |
$
%
Years
This calculator is for demonstration purposes only. Always consult a professional
financial advisor before making personal financial decisions.
| Although the information displayed is believed to be accurate, no warranties or representations are made of any kind. |
| KELLER WILLIAMS EMPOWERED REALTY |
- Listing -1 of 0
|
|

Simon Huang
Broker
Bus:
905-241-2222
Fax:
905-241-3333
| Book Showing | Email a Friend |
Jump To:
At a Glance:
| Type: | Freehold - Detached |
| Area: | Middlesex |
| Municipality: | London South |
| Neighbourhood: | South B |
| Style: | 2-Storey |
| Lot Size: | x 35.28(Metres) |
| Approximate Age: | 0-5 |
| Tax: | $6,607 |
| Maintenance Fee: | $0 |
| Beds: | 4+1 |
| Baths: | 4 |
| Garage: | 0 |
| Fireplace: | Y |
| Air Conditioning: | |
| Pool: | None |
Locatin Map:
Payment Calculator:

Listing added to your favorite list
Looking for resale homes?

By agreeing to Terms of Use, you will have ability to search up to 307073 listings and access to richer information than found on REALTOR.ca through my website.

