$1,250,000
Available - For Sale
Listing ID: E12109347
3 Glendower Circ , Toronto, M1T 2Y9, Toronto
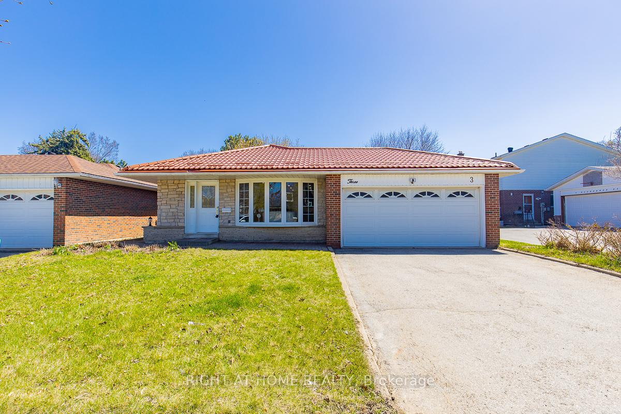
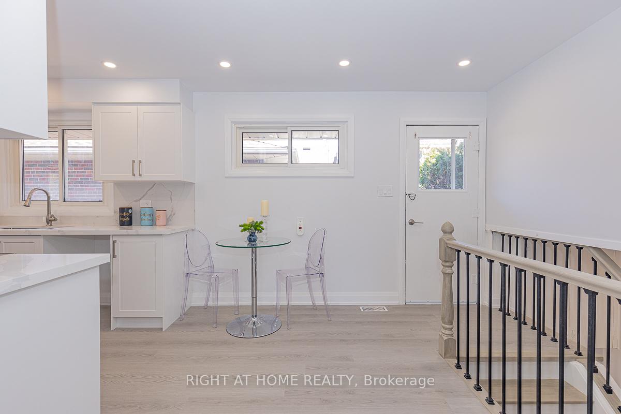
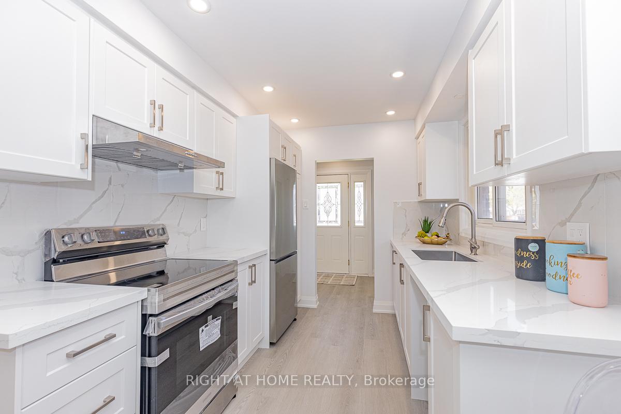
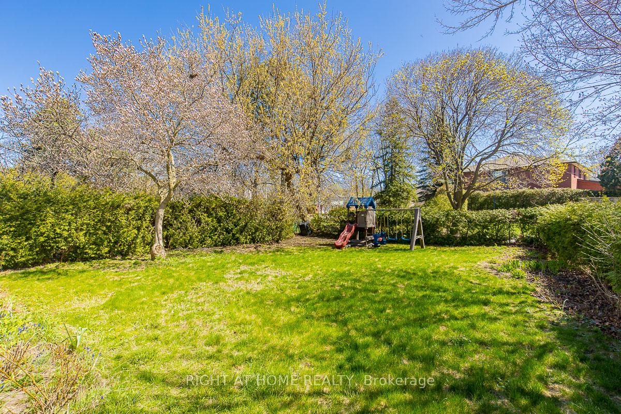
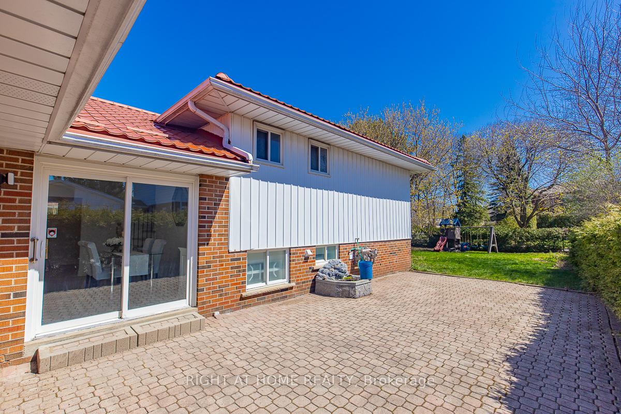
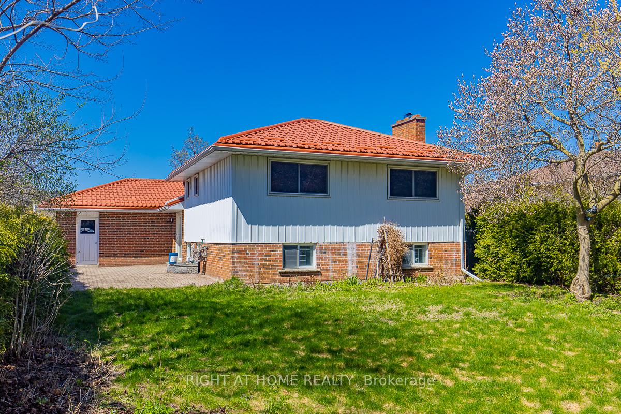
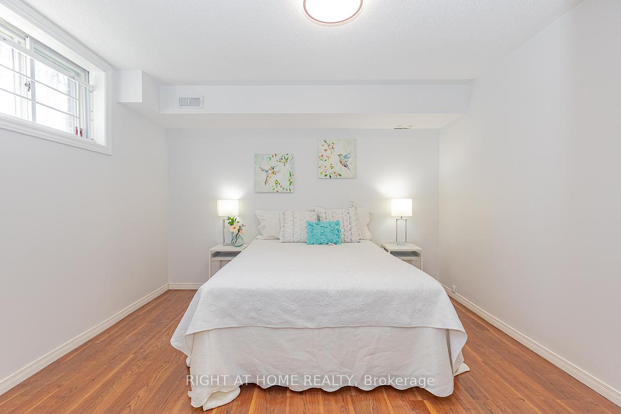

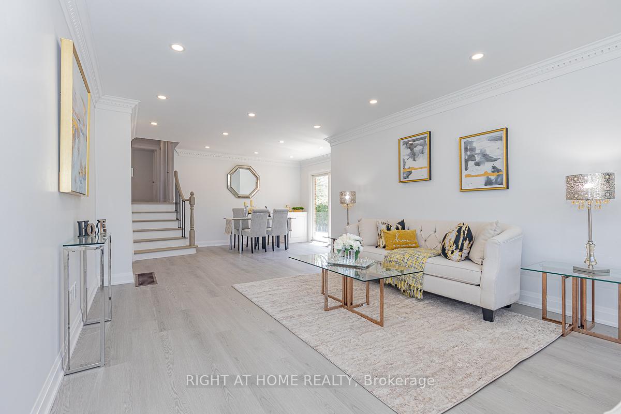
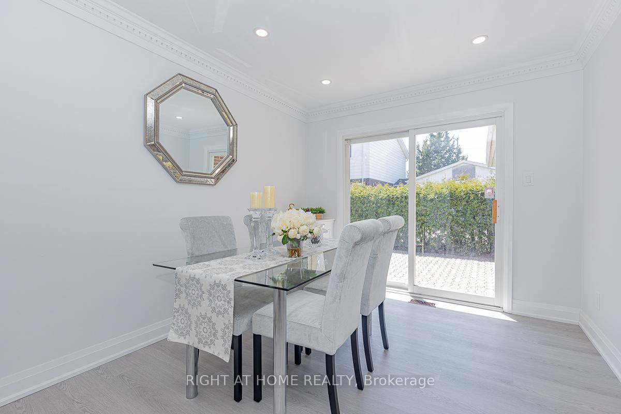
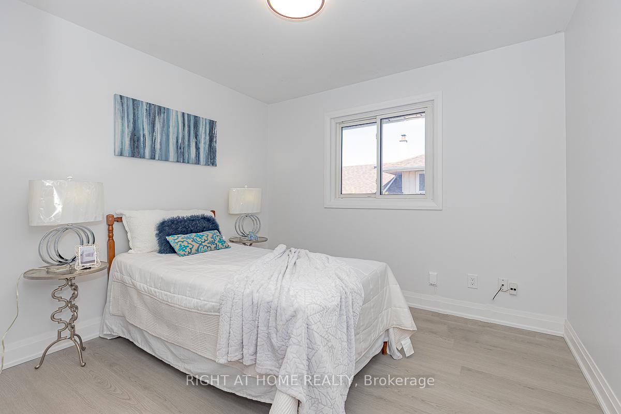
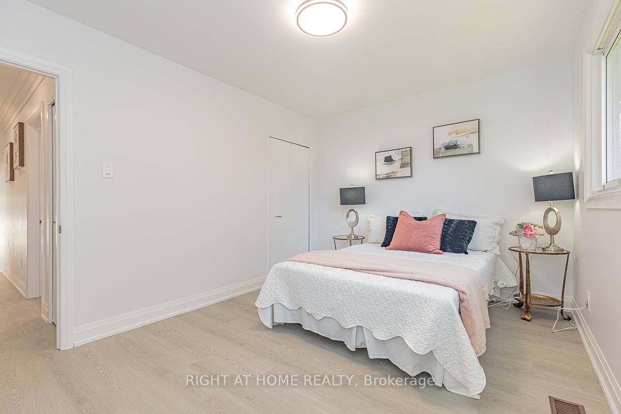
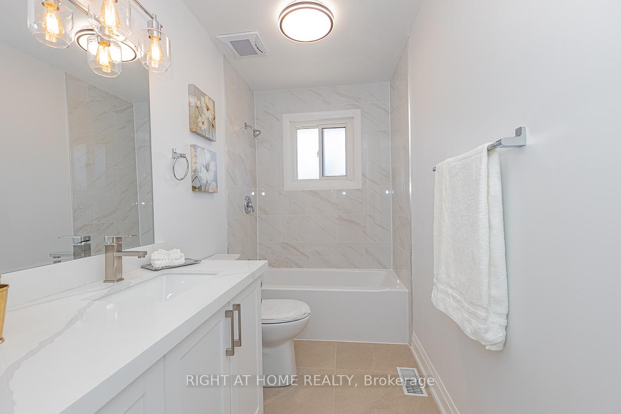
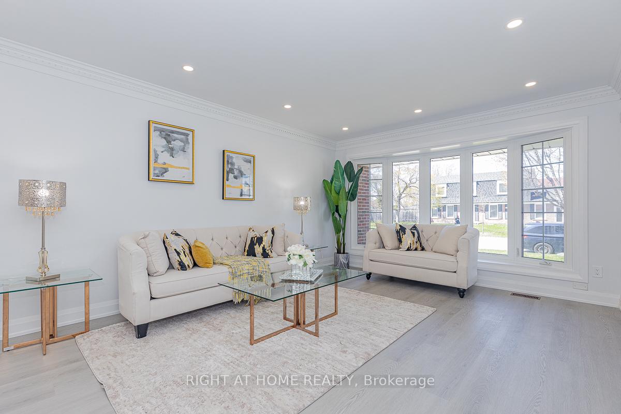
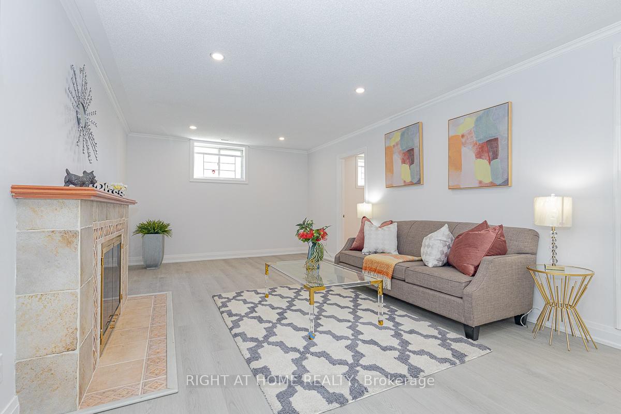















| Welcome to this amazing newly full renovated 3+1 backsplit-3 detached house. Close to the major artery of transportation, Hwy 401, 404, TTC, subway, and major attraction: Fairview Mall. Close to many stores and restaurants. Newly renovated house with brand new appliances (stove, fridge, washer and dryer), LED lights, pot lights, vinyl flooring, 2 full washrooms and fleshly painted. Metal roof (2013). Don't miss your chance to make this exceptional property your new home! |
| Price | $1,250,000 |
| Taxes: | $5164.39 |
| Assessment Year: | 2024 |
| Occupancy: | Vacant |
| Address: | 3 Glendower Circ , Toronto, M1T 2Y9, Toronto |
| Directions/Cross Streets: | Birchmount Rd and Finch Ave |
| Rooms: | 8 |
| Rooms +: | 1 |
| Bedrooms: | 3 |
| Bedrooms +: | 1 |
| Family Room: | T |
| Basement: | Finished |
| Level/Floor | Room | Length(ft) | Width(ft) | Descriptions | |
| Room 1 | Main | Living Ro | 16.7 | 12.56 | Bay Window, Combined w/Dining, Pot Lights |
| Room 2 | Main | Dining Ro | 9.54 | 14.63 | W/O To Yard, Pot Lights, Combined w/Living |
| Room 3 | Main | Kitchen | 16.47 | 8 | Stainless Steel Appl, Quartz Counter, W/O To Yard |
| Room 4 | Second | Primary B | 11.61 | 13.15 | 2 Pc Ensuite, Walk-In Closet(s), Large Window |
| Room 5 | Second | Bedroom 2 | 9.81 | 13.02 | Closet, Large Window, LED Lighting |
| Room 6 | Second | Bedroom 3 | 9.68 | 10.27 | Closet, Large Window, LED Lighting |
| Room 7 | Basement | Family Ro | 22.07 | 11.94 | Fireplace, Large Window, Pot Lights |
| Room 8 | Basement | Bedroom 4 | 11.35 | 11.78 | Large Window, LED Lighting, Laminate |
| Washroom Type | No. of Pieces | Level |
| Washroom Type 1 | 2 | Second |
| Washroom Type 2 | 4 | Second |
| Washroom Type 3 | 3 | Basement |
| Washroom Type 4 | 0 | |
| Washroom Type 5 | 0 |
| Total Area: | 0.00 |
| Approximatly Age: | 51-99 |
| Property Type: | Detached |
| Style: | Backsplit 3 |
| Exterior: | Brick |
| Garage Type: | Attached |
| (Parking/)Drive: | Private Do |
| Drive Parking Spaces: | 2 |
| Park #1 | |
| Parking Type: | Private Do |
| Park #2 | |
| Parking Type: | Private Do |
| Pool: | None |
| Approximatly Age: | 51-99 |
| Approximatly Square Footage: | 1100-1500 |
| CAC Included: | N |
| Water Included: | N |
| Cabel TV Included: | N |
| Common Elements Included: | N |
| Heat Included: | N |
| Parking Included: | N |
| Condo Tax Included: | N |
| Building Insurance Included: | N |
| Fireplace/Stove: | Y |
| Heat Type: | Forced Air |
| Central Air Conditioning: | Central Air |
| Central Vac: | N |
| Laundry Level: | Syste |
| Ensuite Laundry: | F |
| Sewers: | Sewer |
$
%
Years
This calculator is for demonstration purposes only. Always consult a professional
financial advisor before making personal financial decisions.
| Although the information displayed is believed to be accurate, no warranties or representations are made of any kind. |
| RIGHT AT HOME REALTY |
- Listing -1 of 0
|
|

Simon Huang
Broker
Bus:
905-241-2222
Fax:
905-241-3333
| Virtual Tour | Book Showing | Email a Friend |
Jump To:
At a Glance:
| Type: | Freehold - Detached |
| Area: | Toronto |
| Municipality: | Toronto E05 |
| Neighbourhood: | L'Amoreaux |
| Style: | Backsplit 3 |
| Lot Size: | x 136.91(Feet) |
| Approximate Age: | 51-99 |
| Tax: | $5,164.39 |
| Maintenance Fee: | $0 |
| Beds: | 3+1 |
| Baths: | 3 |
| Garage: | 0 |
| Fireplace: | Y |
| Air Conditioning: | |
| Pool: | None |
Locatin Map:
Payment Calculator:

Listing added to your favorite list
Looking for resale homes?

By agreeing to Terms of Use, you will have ability to search up to 307073 listings and access to richer information than found on REALTOR.ca through my website.

