$749,900
Available - For Sale
Listing ID: E12109368
442 Ridgeway Aven , Oshawa, L1J 2V7, Durham
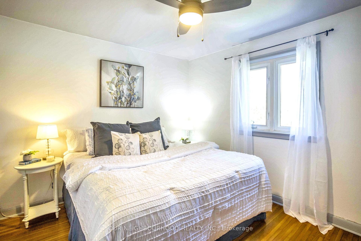
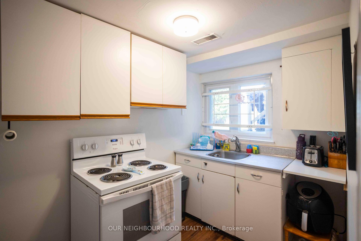
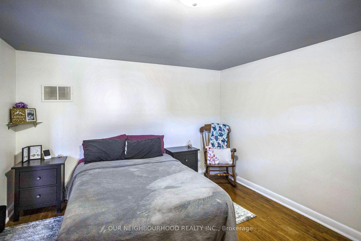
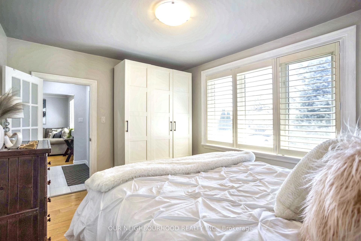
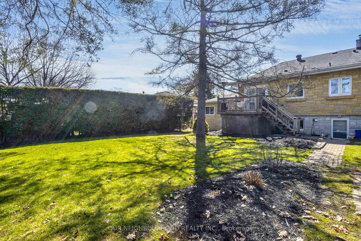
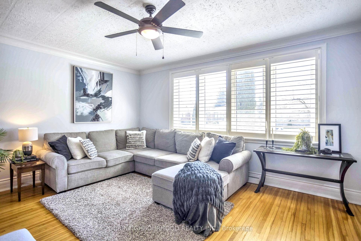
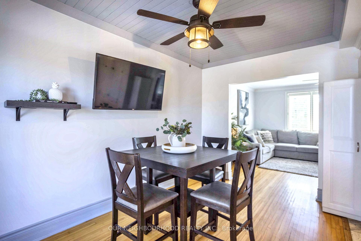
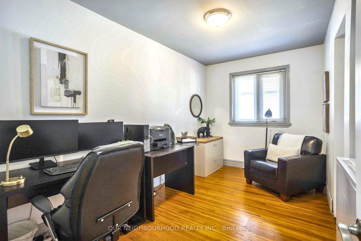
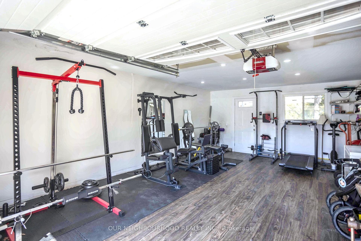
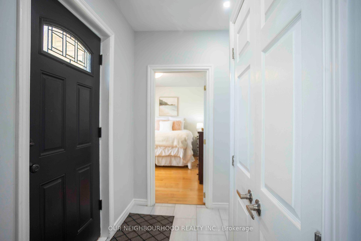
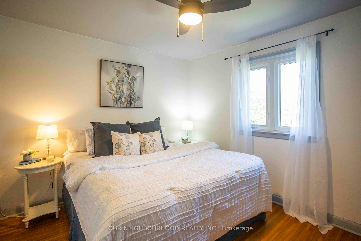
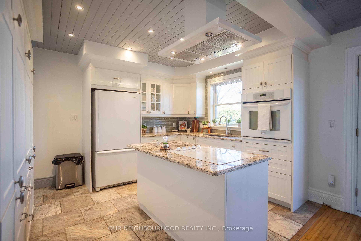

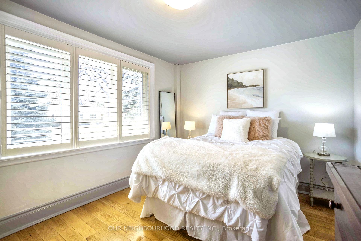
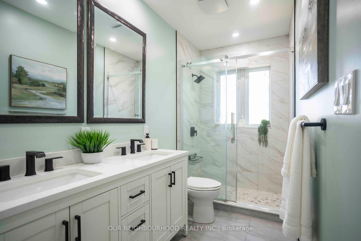
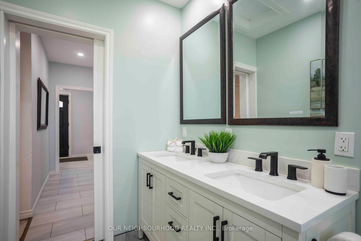
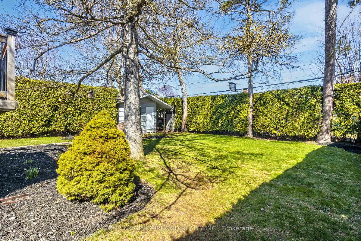
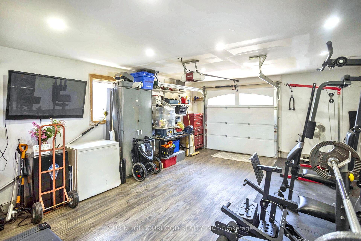
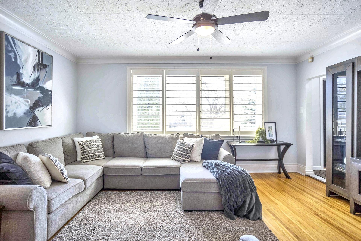
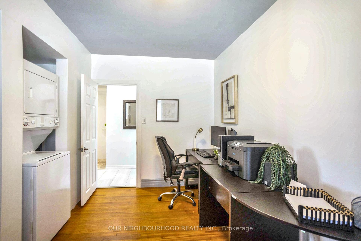
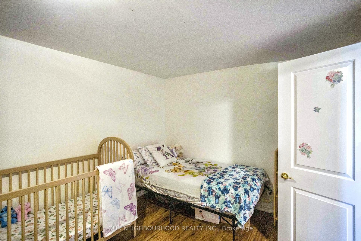
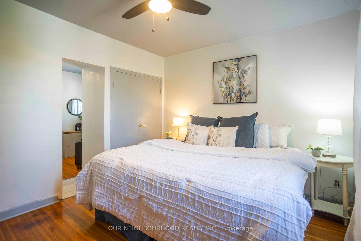
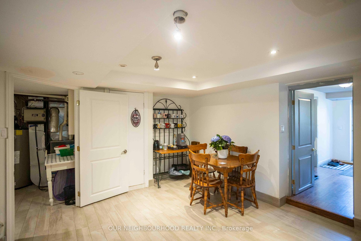
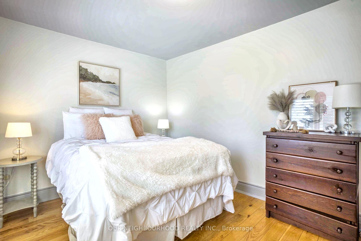

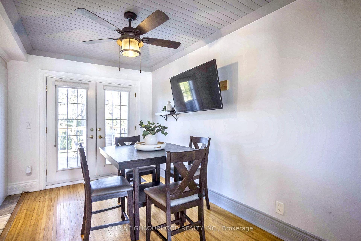
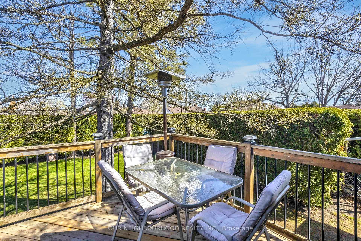
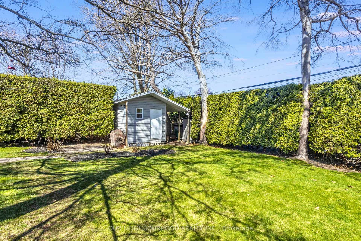
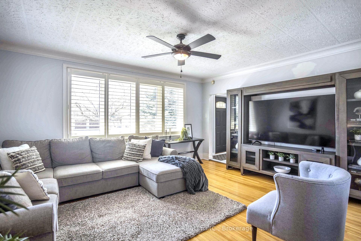

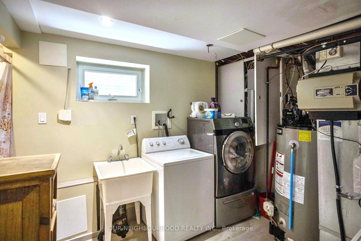
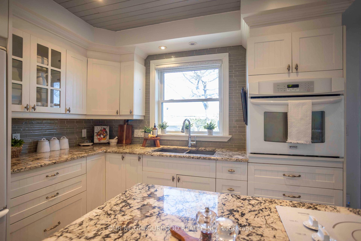
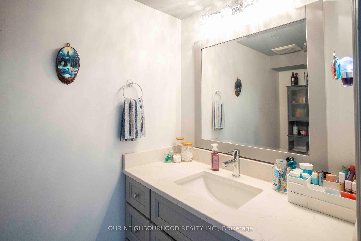
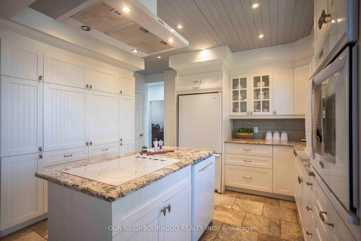
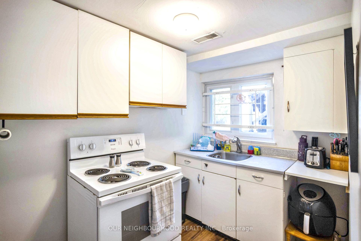
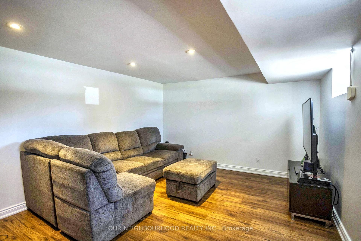
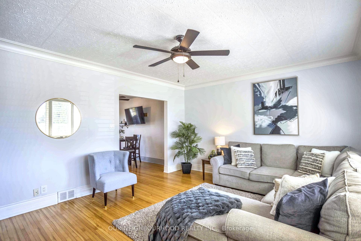
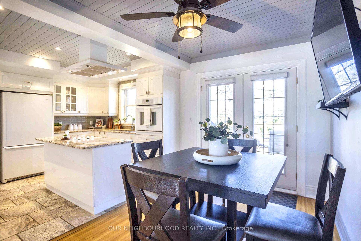
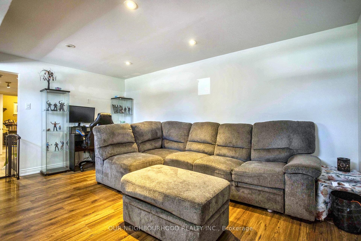
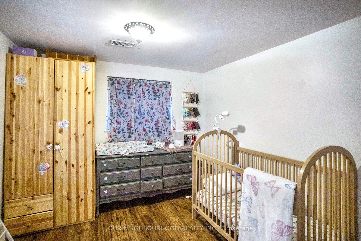
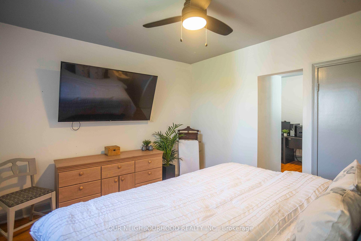
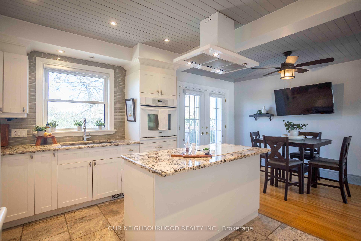
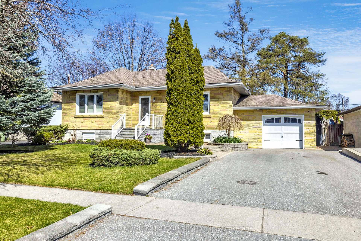
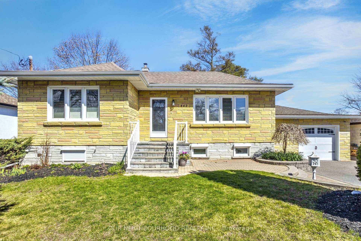












































| Lovingly Maintained Raised Bungalow with In-Law Suite w/ Separate Entrance & Ample Parking in a Quiet & Desirable McLaughlin Neighbourhood. Main floor features 2 Bedrooms plus Den, Beautifully renovated 4pc Bath, Spacious Living Area, Walkout from Gorgeous 2017 Kitchen w/ Anatolia Stone Floors to Backyard Deck Overlooking Serene & Quiet Backyard lot with High Surrounding Privacy Hedges & mature Trees, and Well-built backyard shed. Insulated+Drywalled attached Garage offers versatility for Shop/Mancave/Gym, Limitless possibilities. Bsmt Inlaw Suite w/ Separate entrance Features Full Kitchen, 2 Bedrooms, Bathroom, Living Room, Additional Storage, Laundry, and Well-suited for Legal Secondary Suite Potential or Multigenerational Family Living. Close to Shopping & Easy Highway Access, and Just Steps from Woodcrest School, Parks, & More. |
| Price | $749,900 |
| Taxes: | $5297.00 |
| Assessment Year: | 2024 |
| Occupancy: | Tenant |
| Address: | 442 Ridgeway Aven , Oshawa, L1J 2V7, Durham |
| Directions/Cross Streets: | Stevenson/Woodcrest |
| Rooms: | 10 |
| Bedrooms: | 2 |
| Bedrooms +: | 2 |
| Family Room: | F |
| Basement: | Finished, Separate Ent |
| Level/Floor | Room | Length(ft) | Width(ft) | Descriptions | |
| Room 1 | Main | Bedroom | 12.17 | 10.59 | Hardwood Floor |
| Room 2 | Main | Bedroom 2 | 13.32 | 7.87 | Hardwood Floor |
| Room 3 | Main | Den | 13.45 | 10.53 | Hardwood Floor |
| Room 4 | Main | Kitchen | 9.48 | 10.07 | Combined w/Dining, Stone Floor |
| Room 5 | Main | Living Ro | 15.88 | 12.86 | Hardwood Floor |
| Room 6 | Lower | Bedroom 3 | 9.84 | 9.84 | |
| Room 7 | Lower | Bedroom 4 | 9.84 | 8.2 | Laminate |
| Room 8 | Lower | Living Ro | 11.61 | 11.02 | Laminate |
| Room 9 | Lower | Dining Ro | 9.84 | 9.84 | Tile Floor |
| Room 10 | Lower | Kitchen | 5.84 | 10.63 | Laminate |
| Washroom Type | No. of Pieces | Level |
| Washroom Type 1 | 4 | Upper |
| Washroom Type 2 | 2 | Lower |
| Washroom Type 3 | 0 | |
| Washroom Type 4 | 0 | |
| Washroom Type 5 | 0 |
| Total Area: | 0.00 |
| Property Type: | Detached |
| Style: | Bungalow-Raised |
| Exterior: | Brick Veneer |
| Garage Type: | Attached |
| Drive Parking Spaces: | 3 |
| Pool: | None |
| Approximatly Square Footage: | 700-1100 |
| Property Features: | Park, Place Of Worship |
| CAC Included: | N |
| Water Included: | N |
| Cabel TV Included: | N |
| Common Elements Included: | N |
| Heat Included: | N |
| Parking Included: | N |
| Condo Tax Included: | N |
| Building Insurance Included: | N |
| Fireplace/Stove: | N |
| Heat Type: | Forced Air |
| Central Air Conditioning: | Central Air |
| Central Vac: | N |
| Laundry Level: | Syste |
| Ensuite Laundry: | F |
| Sewers: | Sewer |
| Utilities-Cable: | A |
| Utilities-Hydro: | Y |
$
%
Years
This calculator is for demonstration purposes only. Always consult a professional
financial advisor before making personal financial decisions.
| Although the information displayed is believed to be accurate, no warranties or representations are made of any kind. |
| OUR NEIGHBOURHOOD REALTY INC. |
- Listing -1 of 0
|
|

Simon Huang
Broker
Bus:
905-241-2222
Fax:
905-241-3333
| Book Showing | Email a Friend |
Jump To:
At a Glance:
| Type: | Freehold - Detached |
| Area: | Durham |
| Municipality: | Oshawa |
| Neighbourhood: | McLaughlin |
| Style: | Bungalow-Raised |
| Lot Size: | x 128.58(Feet) |
| Approximate Age: | |
| Tax: | $5,297 |
| Maintenance Fee: | $0 |
| Beds: | 2+2 |
| Baths: | 2 |
| Garage: | 0 |
| Fireplace: | N |
| Air Conditioning: | |
| Pool: | None |
Locatin Map:
Payment Calculator:

Listing added to your favorite list
Looking for resale homes?

By agreeing to Terms of Use, you will have ability to search up to 307073 listings and access to richer information than found on REALTOR.ca through my website.

