$1,079,000
Available - For Sale
Listing ID: W12114253
3337 Rhonda Vall , Mississauga, L5A 3G2, Peel

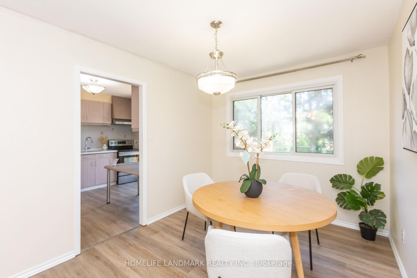
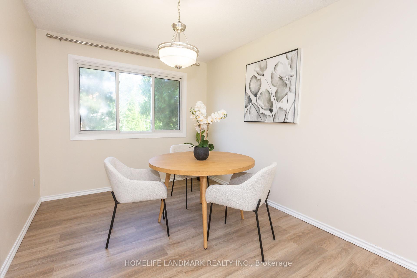
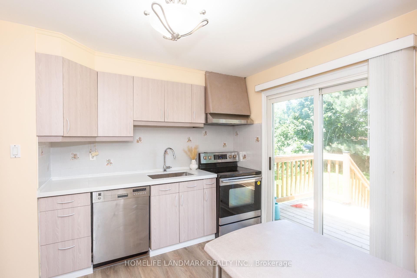
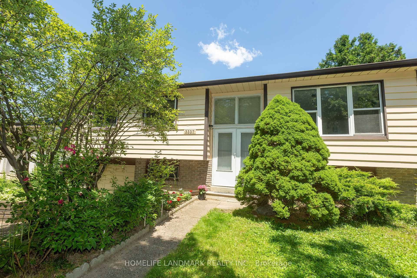
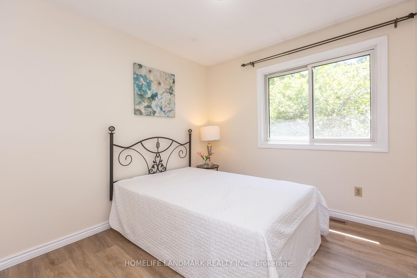
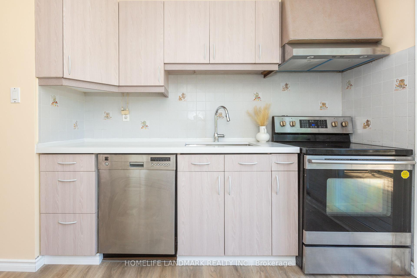
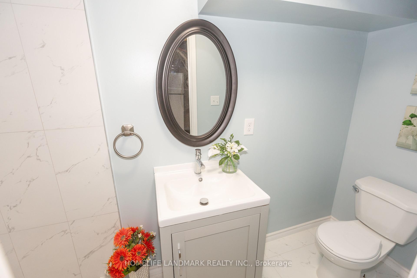
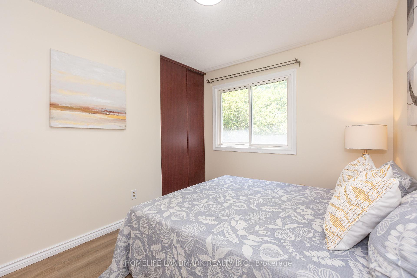
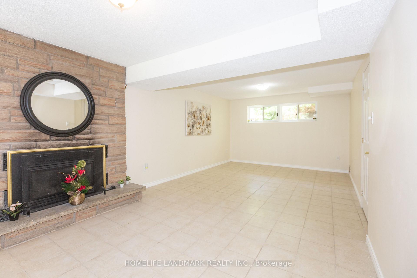
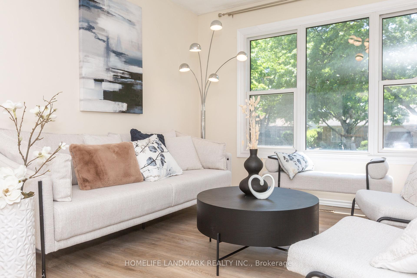
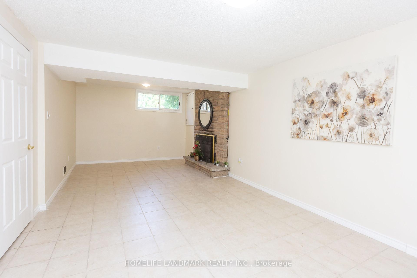
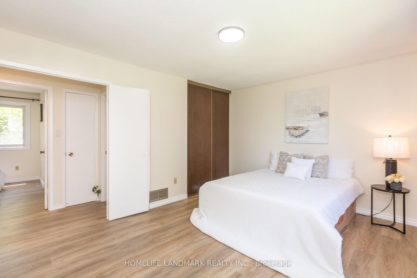
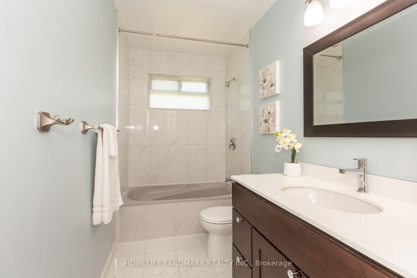
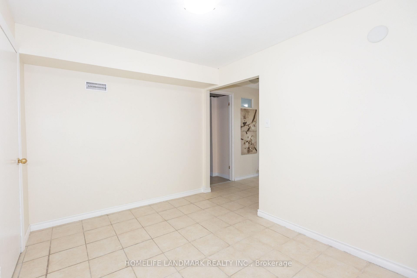
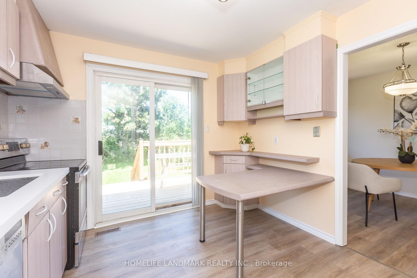
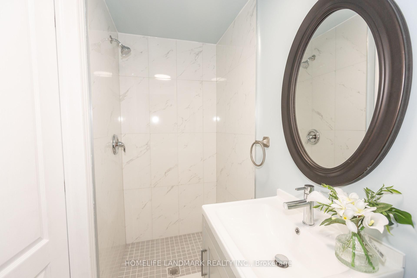
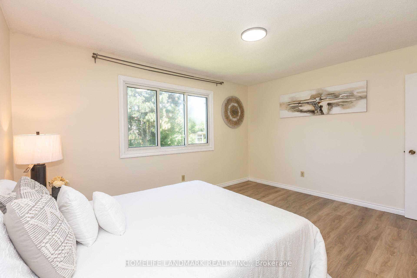
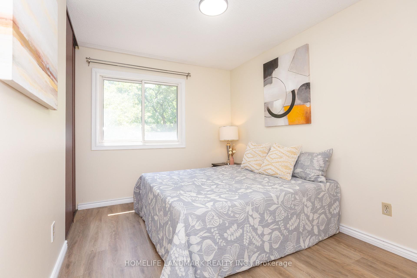
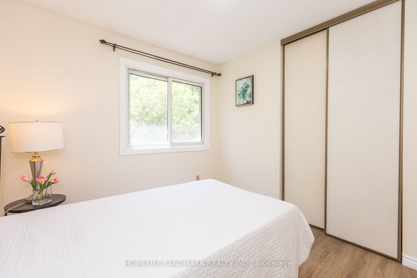
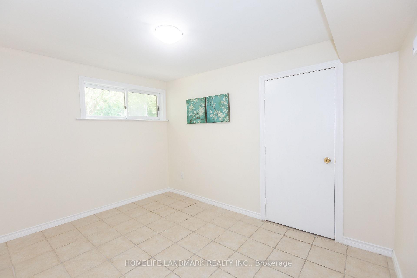
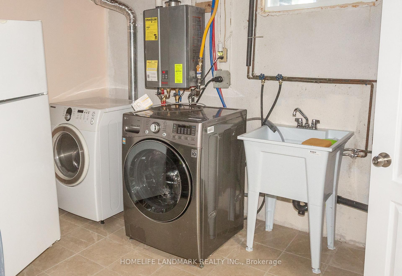
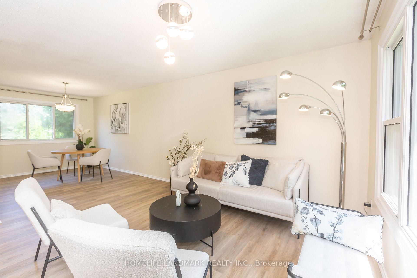
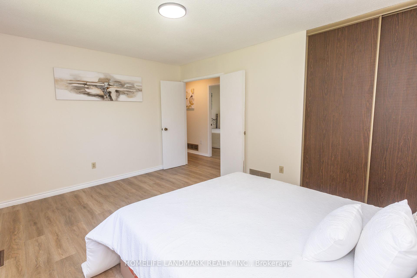
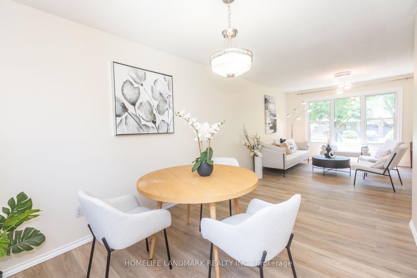
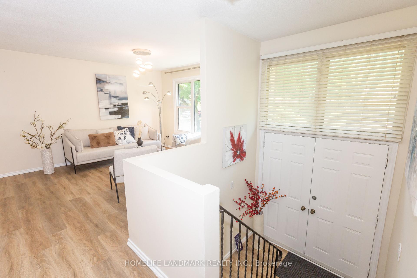
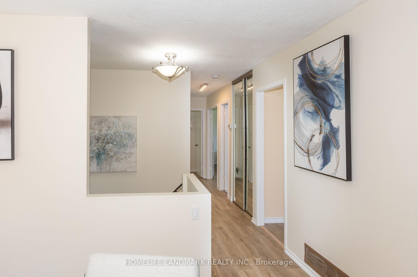
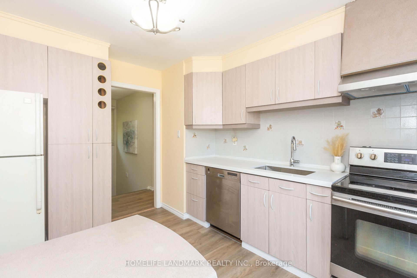
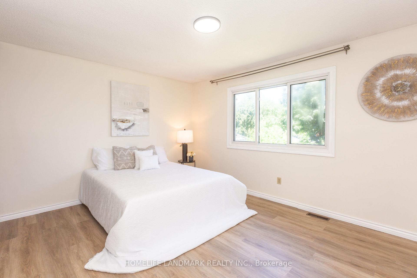
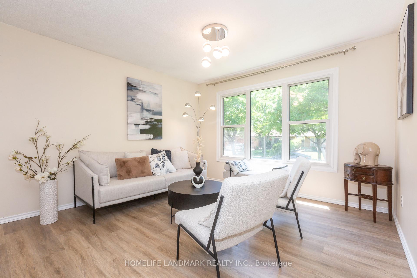
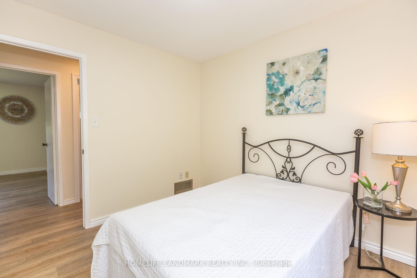
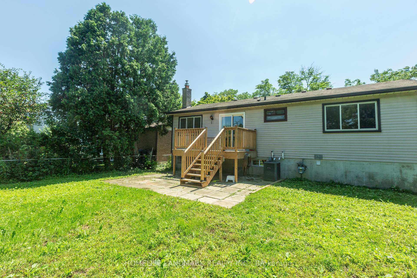
































| Welcome to 3337 Rhonda Valley, located in the heart of Mississauga on a quiet street, Completely renovated 4-bedroom bungalow offers afunctional and inviting layout, perfect for family living. The Kitchen room boasts a walk-out to the deck, providing an ideal space for outdoor dining and relaxation. Fully fenced backyard, new deck, all new vinyl floor on main floor, new bathrooms, new Furnace, new hot water heater, new electrical panel. Nestled In Quiet, Tree-Lined Street That Has It All - Access To Parks, Trails, Tennis Courts, Baseball Diamond, English And French Immersion Schools In Catchment Area, Daycares, Stores, And Community Centre With Library, Indoor Pool, Ice Rink, And Gym Facilities, To Name A Few, All Within 10-Min Walk. Two Major Highways, Cooksville Go, Street-Level Bus Stop, Square One Mall Approx 5 Mins Away. It Could Be Yours! |
| Price | $1,079,000 |
| Taxes: | $5926.03 |
| Occupancy: | Vacant |
| Address: | 3337 Rhonda Vall , Mississauga, L5A 3G2, Peel |
| Directions/Cross Streets: | Hurontario & Central Pkwy E |
| Rooms: | 6 |
| Rooms +: | 2 |
| Bedrooms: | 3 |
| Bedrooms +: | 1 |
| Family Room: | T |
| Basement: | Finished |
| Level/Floor | Room | Length(ft) | Width(ft) | Descriptions | |
| Room 1 | Main | Living Ro | 13.15 | 11.84 | Vinyl Floor, Combined w/Dining, South View |
| Room 2 | Main | Dining Ro | 11.68 | 8.89 | Vinyl Floor, Overlooks Backyard, North View |
| Room 3 | Main | Kitchen | 11.15 | 10.17 | Vinyl Floor, W/O To Deck, North View |
| Room 4 | Main | Bedroom | 14.07 | 11.25 | Vinyl Floor, B/I Closet, North View |
| Room 5 | Main | Bedroom 2 | 13.25 | 8.99 | Vinyl Floor, B/I Closet, South View |
| Room 6 | Main | Bedroom 3 | 9.81 | 8.99 | Vinyl Floor, B/I Closet, South View |
| Room 7 | Main | Bathroom | 11.25 | 5.02 | Tile Floor, 4 Pc Bath, North View |
| Room 8 | Basement | Bedroom 4 | 11.32 | 11.25 | Tile Floor, Above Grade Window, North View |
| Room 9 | Basement | Family Ro | 22.34 | 11.25 | Tile Floor, Fireplace, Above Grade Window |
| Room 10 | Basement | Bathroom | 9.74 | 5.48 | Tile Floor, 3 Pc Bath, South View |
| Washroom Type | No. of Pieces | Level |
| Washroom Type 1 | 4 | Main |
| Washroom Type 2 | 3 | Basement |
| Washroom Type 3 | 0 | |
| Washroom Type 4 | 0 | |
| Washroom Type 5 | 0 |
| Total Area: | 0.00 |
| Property Type: | Detached |
| Style: | Bungalow-Raised |
| Exterior: | Aluminum Siding, Wood |
| Garage Type: | Built-In |
| (Parking/)Drive: | Private |
| Drive Parking Spaces: | 2 |
| Park #1 | |
| Parking Type: | Private |
| Park #2 | |
| Parking Type: | Private |
| Pool: | None |
| Approximatly Square Footage: | 700-1100 |
| CAC Included: | N |
| Water Included: | N |
| Cabel TV Included: | N |
| Common Elements Included: | N |
| Heat Included: | N |
| Parking Included: | N |
| Condo Tax Included: | N |
| Building Insurance Included: | N |
| Fireplace/Stove: | Y |
| Heat Type: | Forced Air |
| Central Air Conditioning: | Central Air |
| Central Vac: | N |
| Laundry Level: | Syste |
| Ensuite Laundry: | F |
| Sewers: | Sewer |
$
%
Years
This calculator is for demonstration purposes only. Always consult a professional
financial advisor before making personal financial decisions.
| Although the information displayed is believed to be accurate, no warranties or representations are made of any kind. |
| HOMELIFE LANDMARK REALTY INC. |
- Listing -1 of 0
|
|

Simon Huang
Broker
Bus:
905-241-2222
Fax:
905-241-3333
| Book Showing | Email a Friend |
Jump To:
At a Glance:
| Type: | Freehold - Detached |
| Area: | Peel |
| Municipality: | Mississauga |
| Neighbourhood: | Mississauga Valleys |
| Style: | Bungalow-Raised |
| Lot Size: | x 120.00(Feet) |
| Approximate Age: | |
| Tax: | $5,926.03 |
| Maintenance Fee: | $0 |
| Beds: | 3+1 |
| Baths: | 2 |
| Garage: | 0 |
| Fireplace: | Y |
| Air Conditioning: | |
| Pool: | None |
Locatin Map:
Payment Calculator:

Listing added to your favorite list
Looking for resale homes?

By agreeing to Terms of Use, you will have ability to search up to 308963 listings and access to richer information than found on REALTOR.ca through my website.

