$4,200
Available - For Rent
Listing ID: C12115953
570 Wellington Stre West , Toronto, M5V 2X5, Toronto
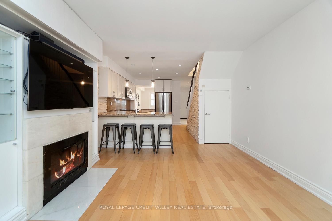
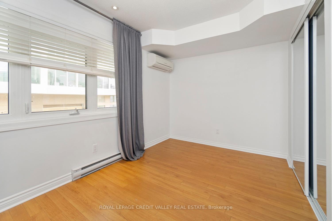
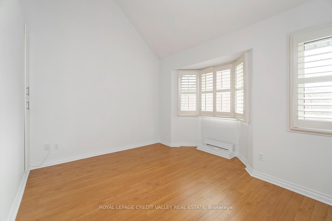
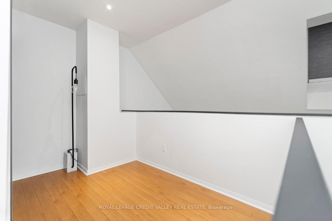
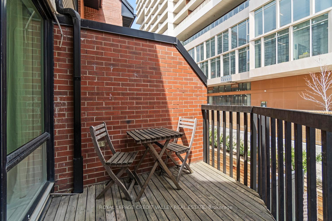
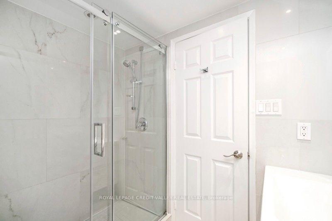
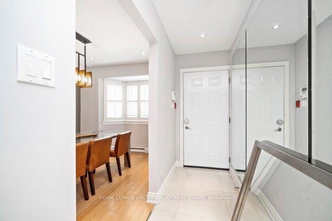
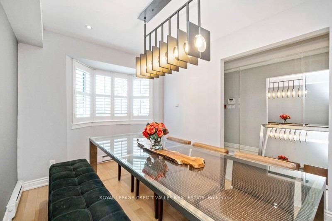
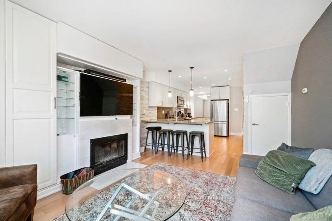
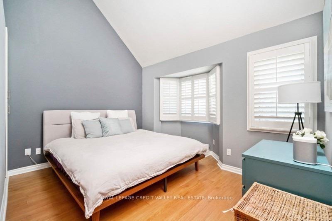
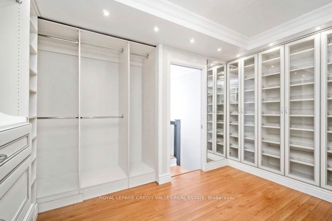
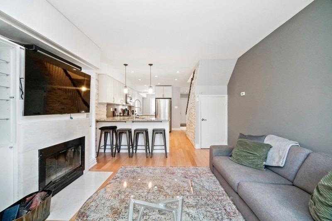
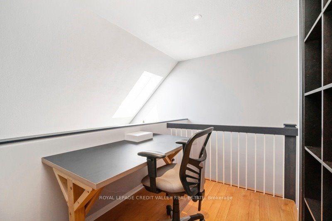
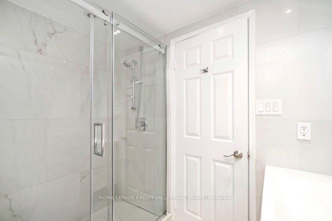
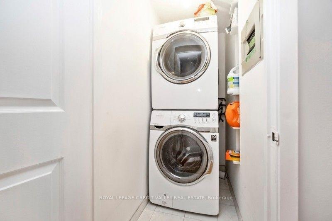

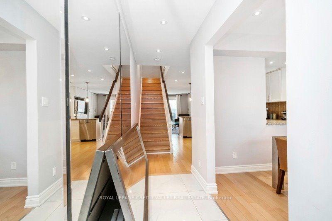
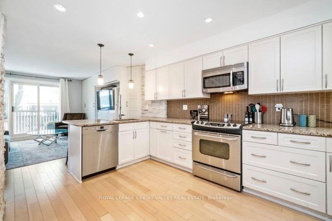
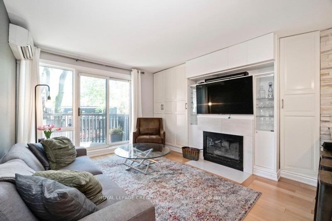
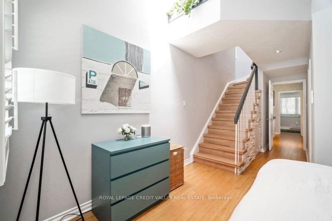
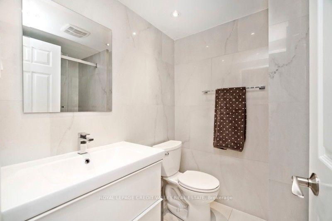
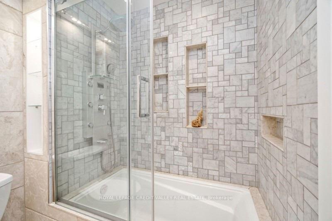
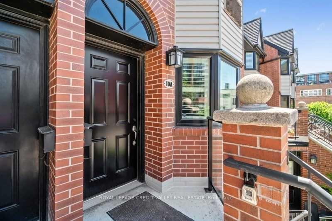
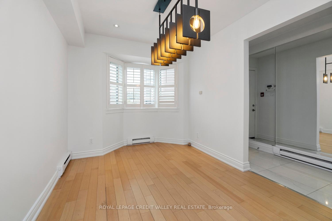
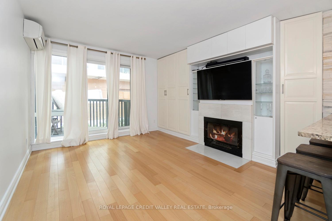
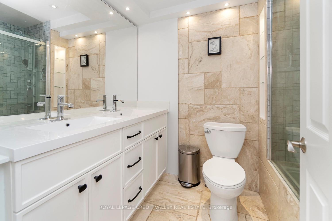
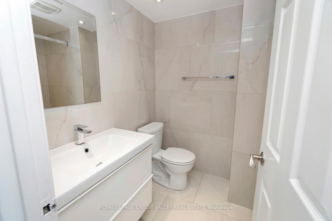
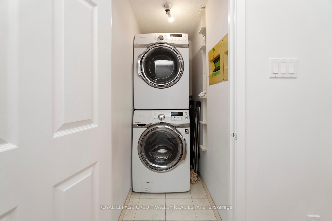
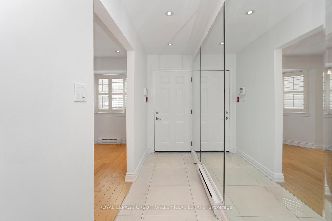
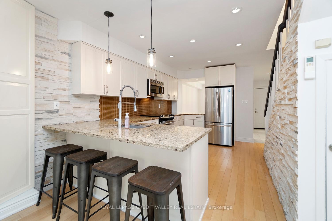
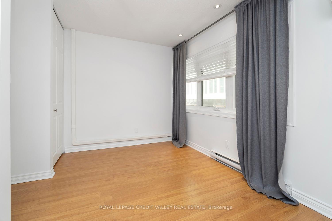
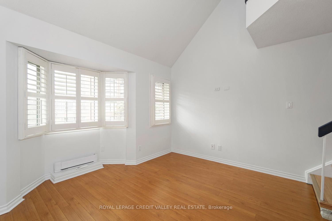
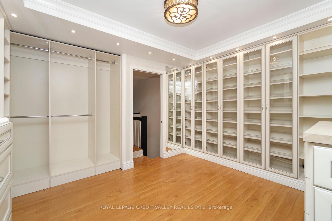
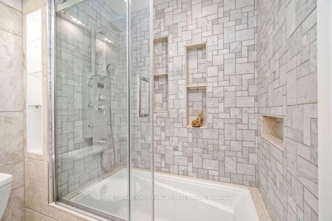
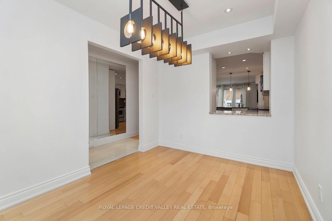
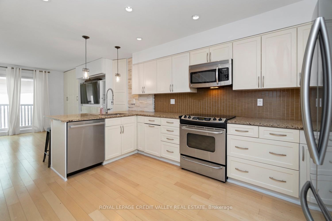
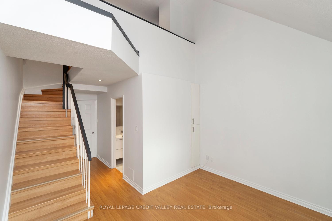
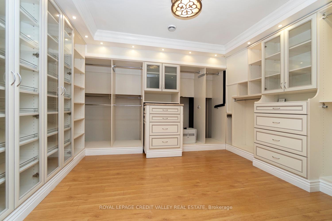
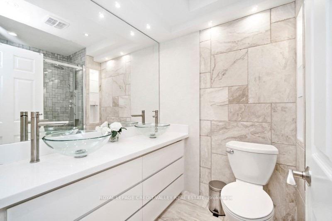
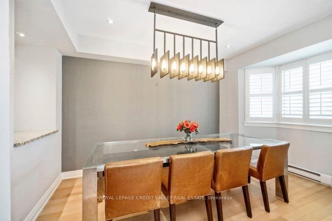
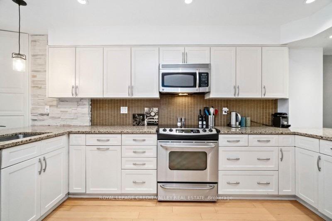
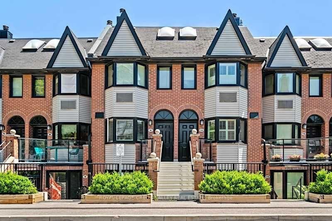
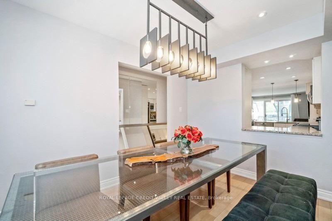
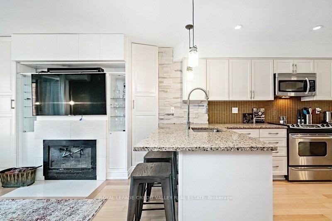
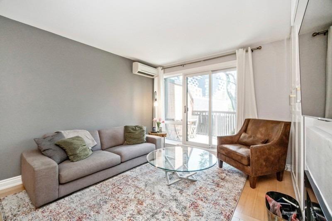
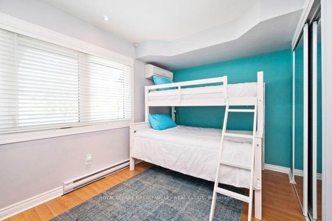














































| Welcome to your dream home in the heart of King West! This beautifully updated executive townhome features a spacious and functional layout perfect for both entertaining and everyday living. The massive kitchen is an entertainer's dream, ideal for hosting dinner parties or casual get-togethers. Relax by the cozy wood-burning fireplace in the open-concept living area, or step out onto your private outdoor deck to enjoy your morning coffee. The luxurious primary bedroom includes a stylish 3-piece ensuite and a massive dressing room designed for any fashion enthusiast. The upper-level den, bathed in natural light from a skylight, offers the perfect space for a home office, reading nook, library or creative studio. Freshly repainted and updated from top to bottom, this townhome is move-in ready. Located just steps from top restaurants, shops, parks, TTC, and with easy access to downtown and major highways, this is urban living at its finest! |
| Price | $4,200 |
| Taxes: | $0.00 |
| Occupancy: | Vacant |
| Address: | 570 Wellington Stre West , Toronto, M5V 2X5, Toronto |
| Postal Code: | M5V 2X5 |
| Province/State: | Toronto |
| Directions/Cross Streets: | Wellington St W & Bathurst St |
| Level/Floor | Room | Length(ft) | Width(ft) | Descriptions | |
| Room 1 | Main | Dining Ro | 14.27 | 9.81 | Window, California Shutters |
| Room 2 | Main | Kitchen | 13.68 | 9.81 | Granite Counters, Stainless Steel Appl |
| Room 3 | Main | Living Ro | 17.32 | 14.46 | Fireplace, W/O To Balcony |
| Room 4 | Second | Primary B | 14.37 | 11.41 | 3 Pc Ensuite, Window, California Shutters |
| Room 5 | Second | Bedroom 2 | 14.37 | 11.41 | Window, Closet |
| Room 6 | Third | Den | B/I Bookcase, Skylight | ||
| Room 7 | Third | Other | 10.07 | 9.18 | Closet, Closet Organizers |
| Washroom Type | No. of Pieces | Level |
| Washroom Type 1 | 3 | Second |
| Washroom Type 2 | 4 | Second |
| Washroom Type 3 | 0 | |
| Washroom Type 4 | 0 | |
| Washroom Type 5 | 0 |
| Total Area: | 0.00 |
| Washrooms: | 2 |
| Heat Type: | Heat Pump |
| Central Air Conditioning: | Central Air |
| Although the information displayed is believed to be accurate, no warranties or representations are made of any kind. |
| ROYAL LEPAGE CREDIT VALLEY REAL ESTATE |
- Listing -1 of 0
|
|

Simon Huang
Broker
Bus:
905-241-2222
Fax:
905-241-3333
| Book Showing | Email a Friend |
Jump To:
At a Glance:
| Type: | Com - Condo Townhouse |
| Area: | Toronto |
| Municipality: | Toronto C01 |
| Neighbourhood: | Waterfront Communities C1 |
| Style: | 3-Storey |
| Lot Size: | x 0.00() |
| Approximate Age: | |
| Tax: | $0 |
| Maintenance Fee: | $0 |
| Beds: | 2+2 |
| Baths: | 2 |
| Garage: | 0 |
| Fireplace: | Y |
| Air Conditioning: | |
| Pool: |
Locatin Map:

Listing added to your favorite list
Looking for resale homes?

By agreeing to Terms of Use, you will have ability to search up to 310779 listings and access to richer information than found on REALTOR.ca through my website.

