$3,000
Available - For Rent
Listing ID: W12116147
12 Arkley Cres , Toronto, M9R 3S3, Toronto
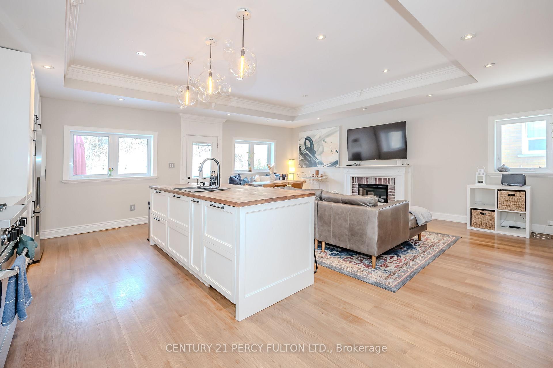

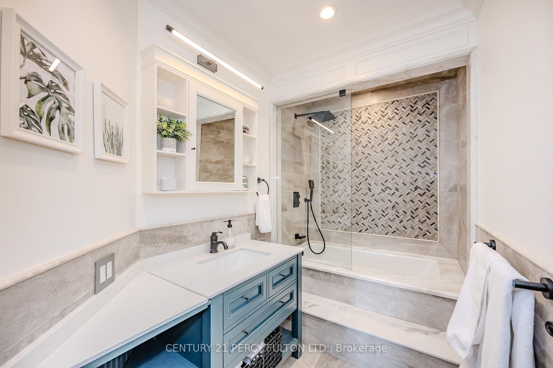
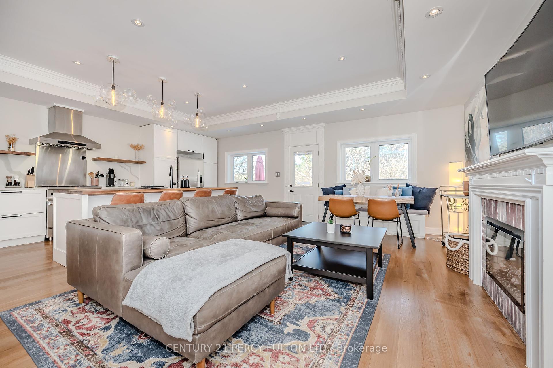
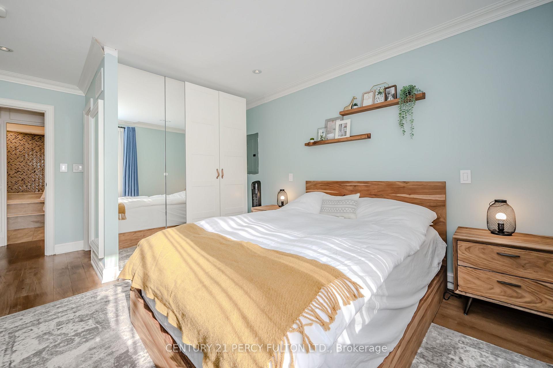
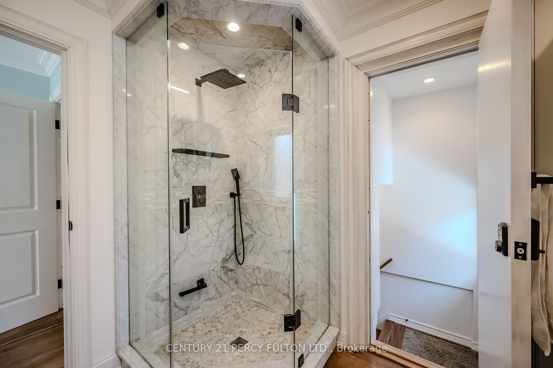
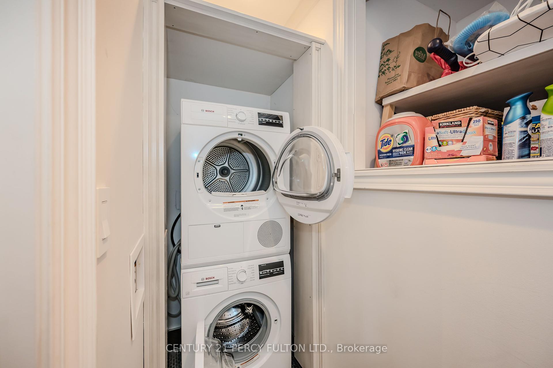
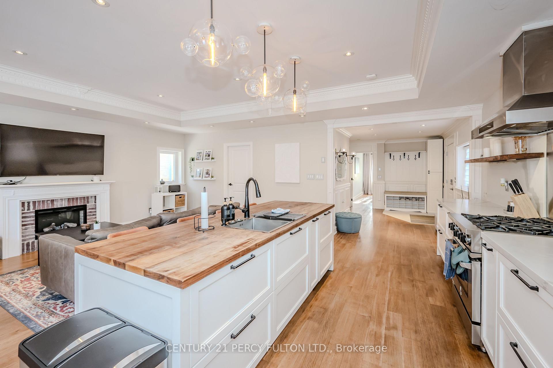
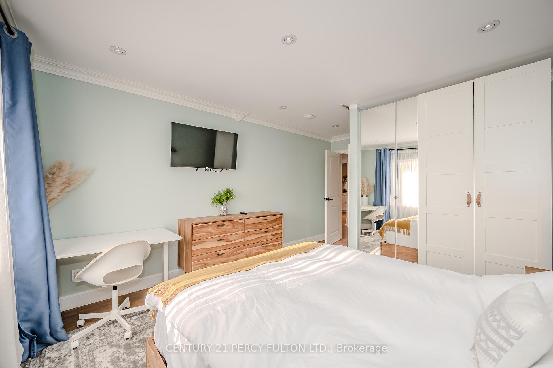
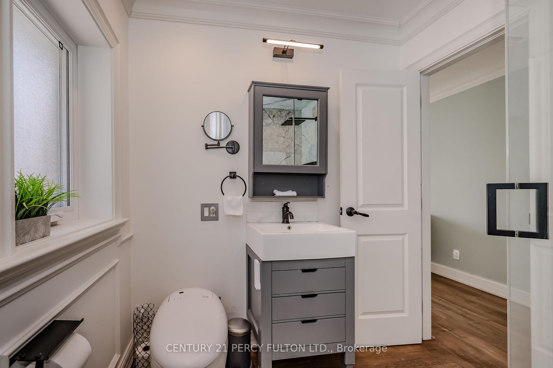
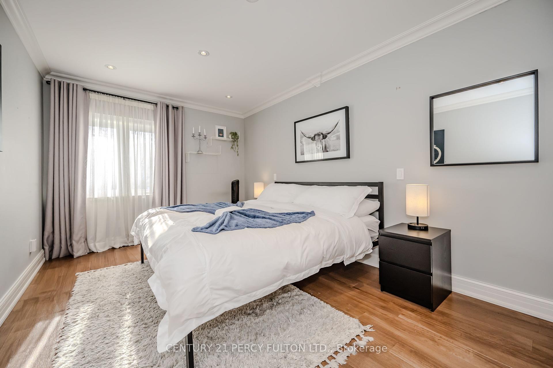
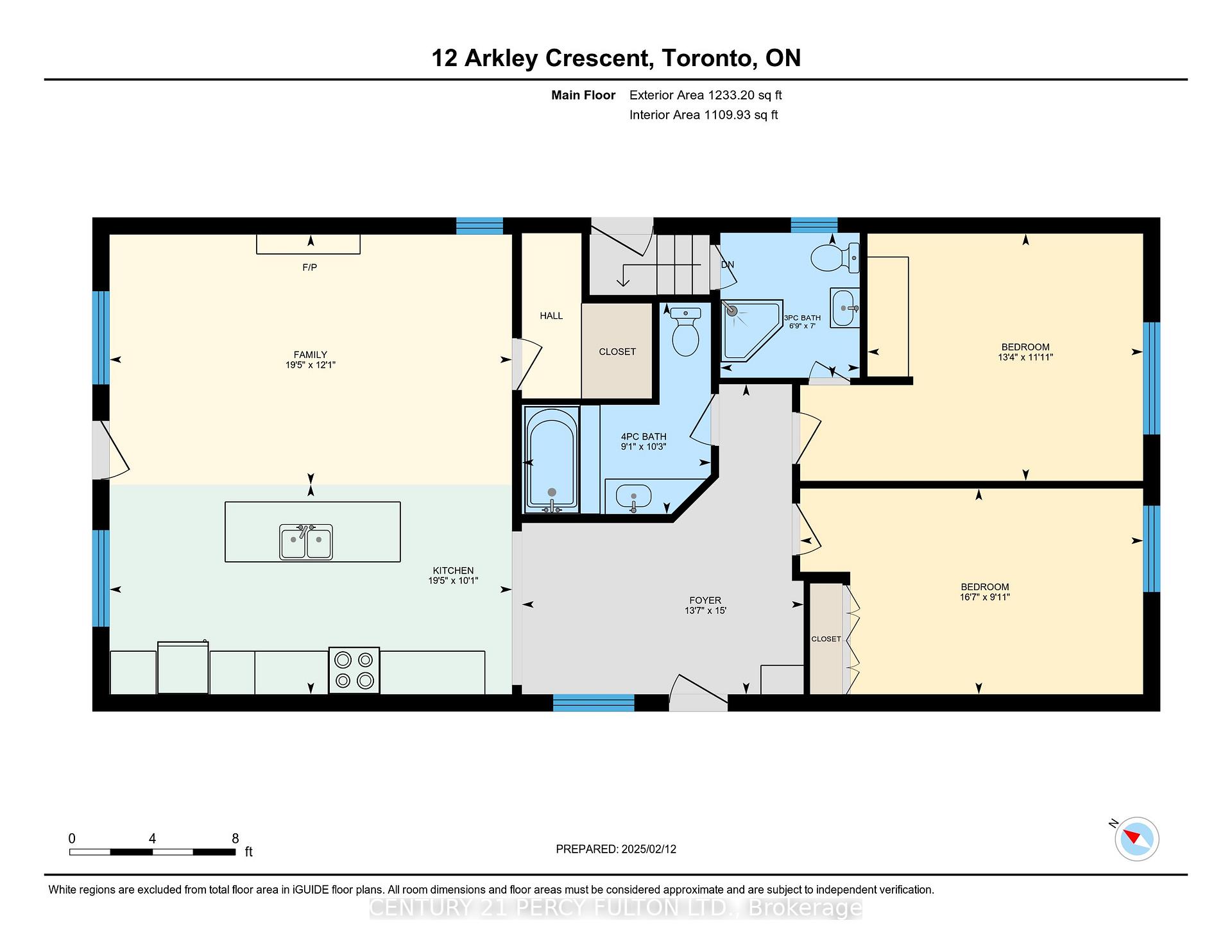
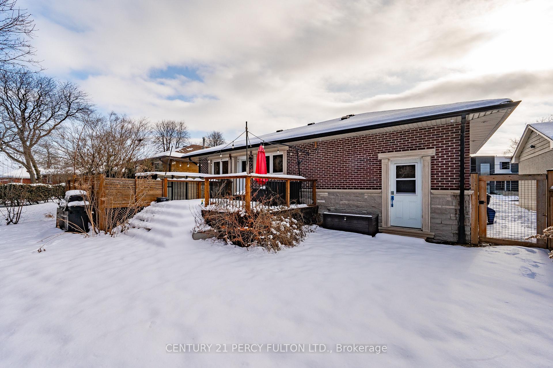
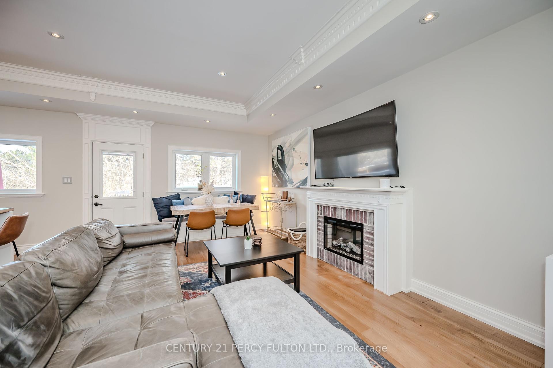
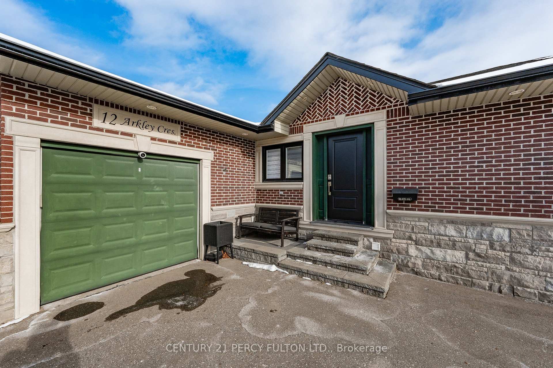
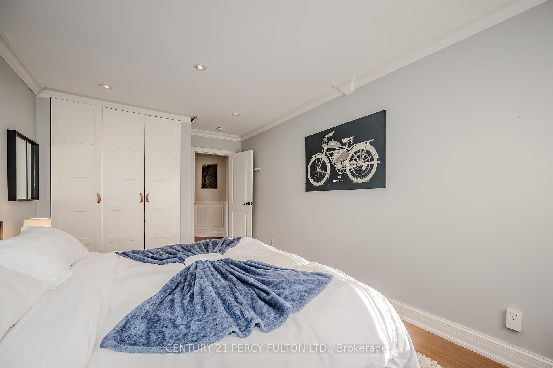

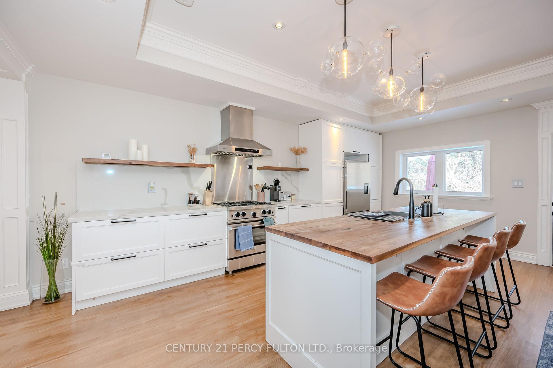
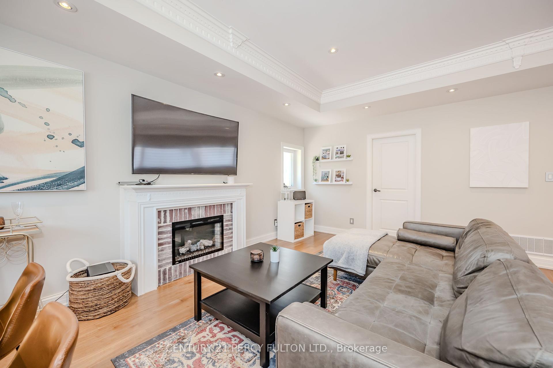

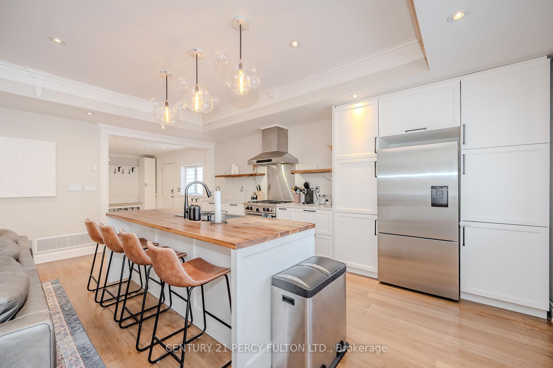





















| Discover your dream home! This stunning 2-bedroom residence is move-in ready and perfect for young professionals, families, and empty nesters. Enjoy bright, spacious rooms with large windows and a carpet-free living space. The main level features top-of-the-line renovations, including:- New roof, windows, furnace, and A/C- In-floor heating for ultimate comfort- Upgraded electrical and plumbing systems- Premium finishes and appliances throughout! Make this spectacular home yours and experience the perfect blend of style, comfort, and convenience! |
| Price | $3,000 |
| Taxes: | $0.00 |
| Occupancy: | Owner |
| Address: | 12 Arkley Cres , Toronto, M9R 3S3, Toronto |
| Directions/Cross Streets: | Martin Grove Rd & Lavington Dr to Arkley Cres |
| Rooms: | 4 |
| Bedrooms: | 2 |
| Bedrooms +: | 0 |
| Family Room: | T |
| Basement: | None |
| Furnished: | Unfu |
| Level/Floor | Room | Length(ft) | Width(ft) | Descriptions | |
| Room 1 | Main | Foyer | 13.61 | 14.99 | |
| Room 2 | Main | Family Ro | 19.45 | 12.07 | |
| Room 3 | Main | Kitchen | 19.45 | 12.07 | |
| Room 4 | Main | Primary B | 13.32 | 11.94 | 3 Pc Ensuite |
| Room 5 | Main | Bedroom 2 | 16.56 | 9.94 |
| Washroom Type | No. of Pieces | Level |
| Washroom Type 1 | 4 | Main |
| Washroom Type 2 | 3 | Main |
| Washroom Type 3 | 0 | |
| Washroom Type 4 | 0 | |
| Washroom Type 5 | 0 |
| Total Area: | 0.00 |
| Approximatly Age: | 51-99 |
| Property Type: | Upper Level |
| Style: | Bungalow |
| Exterior: | Brick |
| Garage Type: | None |
| (Parking/)Drive: | Mutual, Ta |
| Drive Parking Spaces: | 3 |
| Park #1 | |
| Parking Type: | Mutual, Ta |
| Park #2 | |
| Parking Type: | Mutual |
| Park #3 | |
| Parking Type: | Tandem |
| Pool: | None |
| Laundry Access: | Sink |
| Approximatly Age: | 51-99 |
| Approximatly Square Footage: | 1100-1500 |
| Property Features: | Fenced Yard, Place Of Worship |
| CAC Included: | N |
| Water Included: | Y |
| Cabel TV Included: | N |
| Common Elements Included: | N |
| Heat Included: | Y |
| Parking Included: | Y |
| Condo Tax Included: | N |
| Building Insurance Included: | N |
| Fireplace/Stove: | Y |
| Heat Type: | Forced Air |
| Central Air Conditioning: | Central Air |
| Central Vac: | N |
| Laundry Level: | Syste |
| Ensuite Laundry: | F |
| Sewers: | Sewer |
| Although the information displayed is believed to be accurate, no warranties or representations are made of any kind. |
| CENTURY 21 PERCY FULTON LTD. |
- Listing -1 of 0
|
|

Simon Huang
Broker
Bus:
905-241-2222
Fax:
905-241-3333
| Virtual Tour | Book Showing | Email a Friend |
Jump To:
At a Glance:
| Type: | Freehold - Upper Level |
| Area: | Toronto |
| Municipality: | Toronto W09 |
| Neighbourhood: | Willowridge-Martingrove-Richview |
| Style: | Bungalow |
| Lot Size: | x 110.00(Feet) |
| Approximate Age: | 51-99 |
| Tax: | $0 |
| Maintenance Fee: | $0 |
| Beds: | 2 |
| Baths: | 2 |
| Garage: | 0 |
| Fireplace: | Y |
| Air Conditioning: | |
| Pool: | None |
Locatin Map:

Listing added to your favorite list
Looking for resale homes?

By agreeing to Terms of Use, you will have ability to search up to 310779 listings and access to richer information than found on REALTOR.ca through my website.

