$1,399,900
Available - For Sale
Listing ID: W12115864
40 Hamilton Cour , Caledon, L7C 4B5, Peel
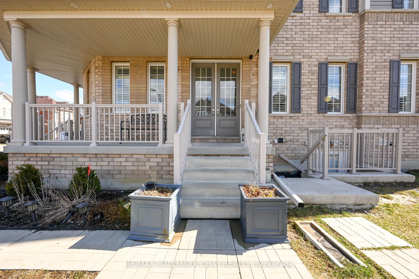
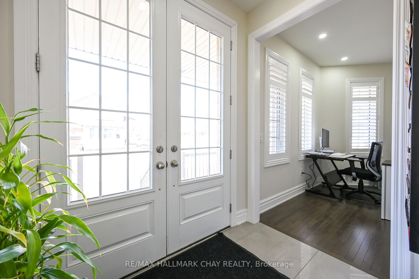
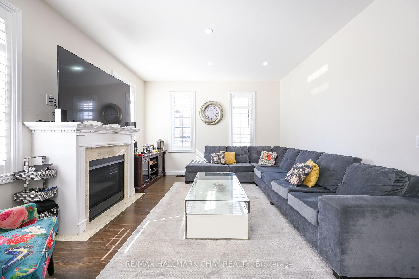
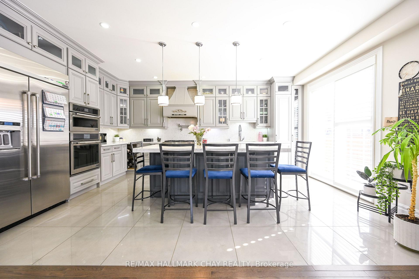

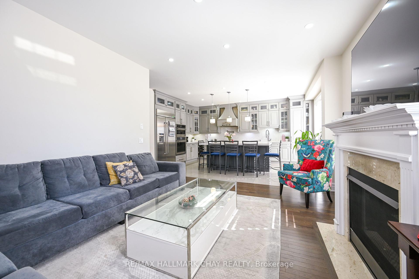
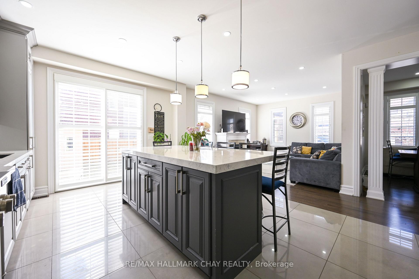
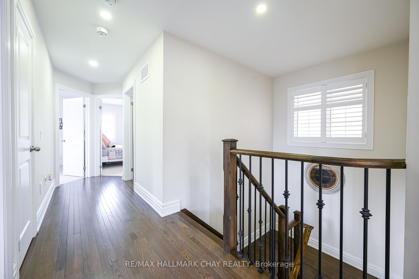
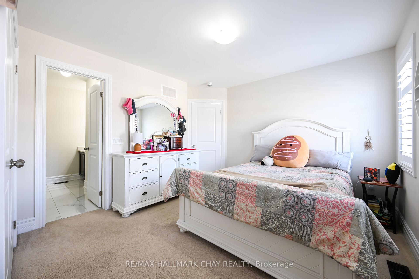
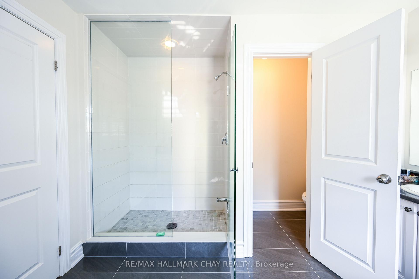
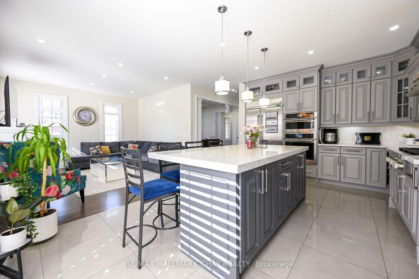
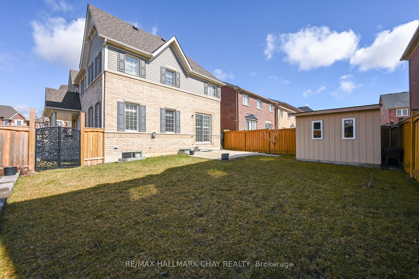
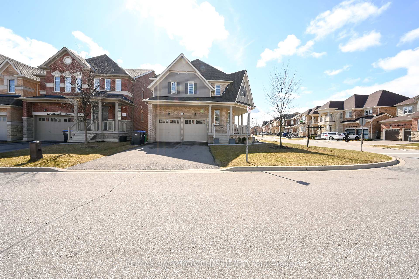
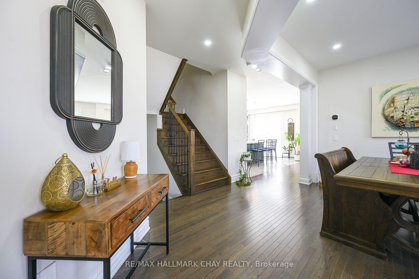
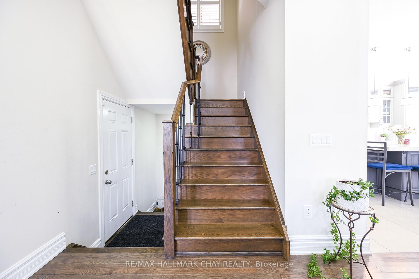
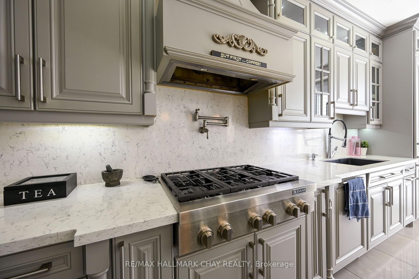
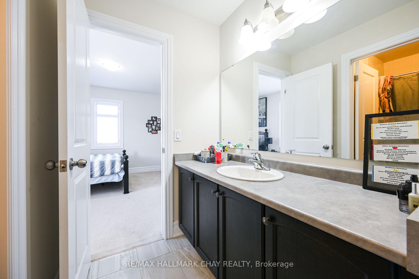
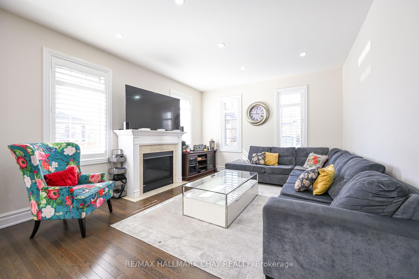
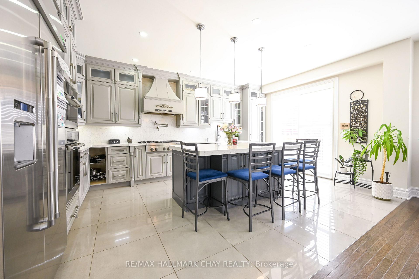
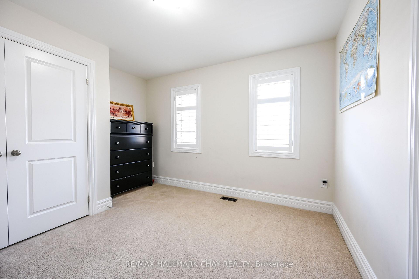
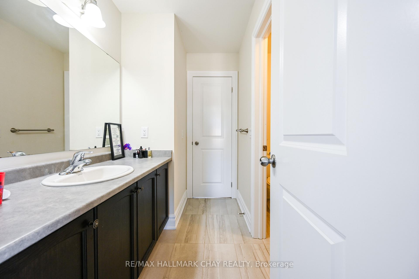
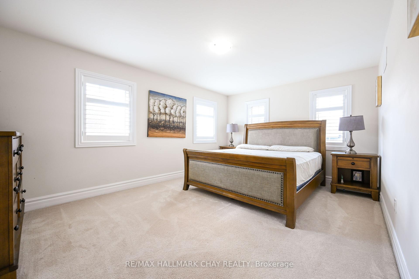
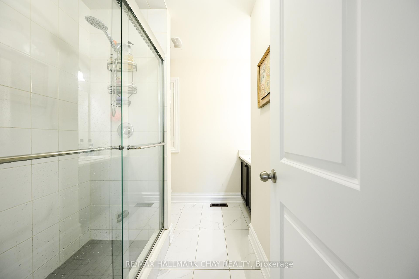
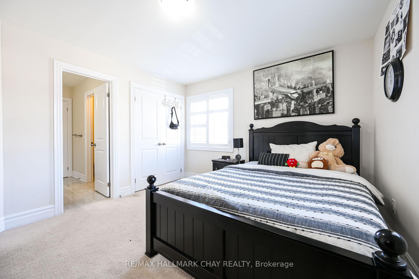

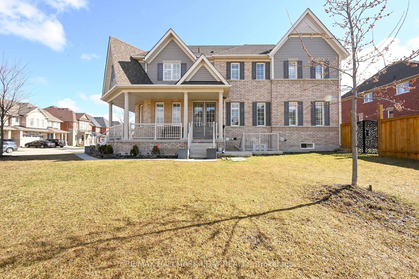
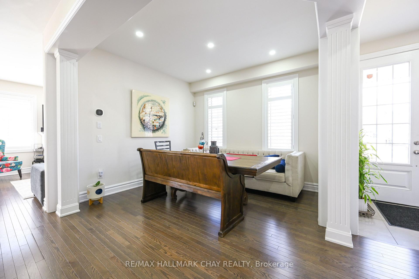
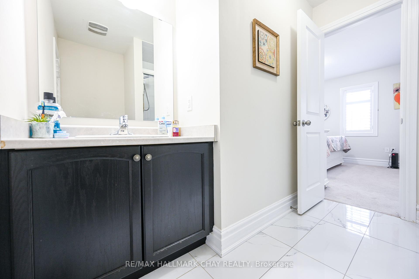
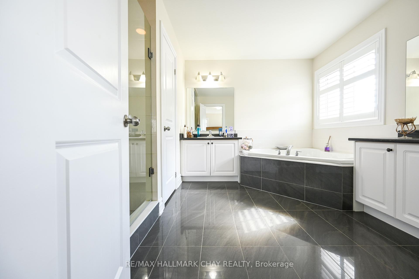
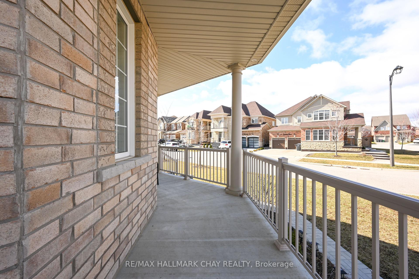
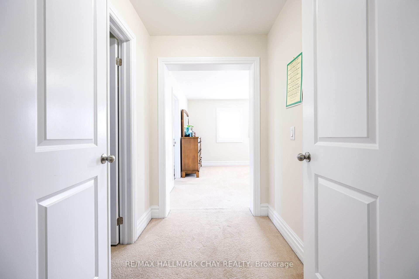
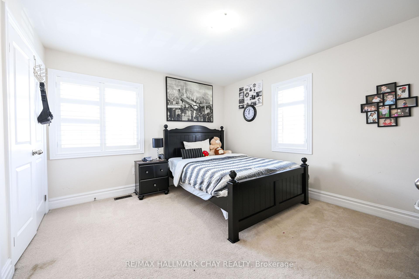
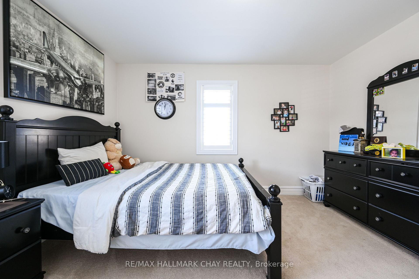
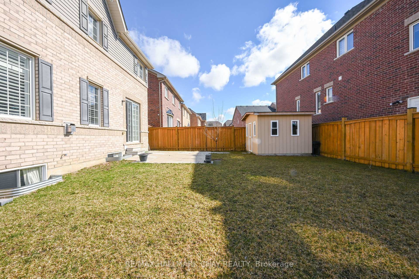


































| Offering Corner Lot with ample of natural lighting, 4 Bedroom, 4 Washroom Home situated on a quiet court in the sought-after Southfield community. Featuring a Double Door Entry, Separate Living and Family Areas, Hardwood Floors and Pot Lights on the main floor, Custom Kitchen featuring Quartz Countertops and extra storage space with huge central island for intimate family gatherings. Second floor Separate Laundry for convenience. Legal Basement Apartment Registered As 2nd Dwelling. No Side Walk - Total 6 Cars Parking and custom shed for extra storage in the backyard. |
| Price | $1,399,900 |
| Taxes: | $5976.00 |
| Assessment Year: | 2024 |
| Occupancy: | Owner+T |
| Address: | 40 Hamilton Cour , Caledon, L7C 4B5, Peel |
| Directions/Cross Streets: | Learmont Ave & Kennedy Road |
| Rooms: | 8 |
| Rooms +: | 2 |
| Bedrooms: | 4 |
| Bedrooms +: | 1 |
| Family Room: | T |
| Basement: | Separate Ent, Apartment |
| Level/Floor | Room | Length(ft) | Width(ft) | Descriptions | |
| Room 1 | Ground | Dining Ro | 12.79 | 8.86 | West View, Hardwood Floor |
| Room 2 | Ground | Living Ro | 9.18 | 12.46 | Large Window, Hardwood Floor, Pot Lights |
| Room 3 | Ground | Family Ro | 15.09 | 12.79 | Electric Fireplace, Hardwood Floor, Large Window |
| Room 4 | Ground | Kitchen | 12.79 | 18.7 | Tile Floor, Custom Counter, Custom Backsplash |
| Room 5 | Second | Bedroom | 18.04 | 11.81 | 5 Pc Ensuite, Large Window |
| Room 6 | Second | Bedroom 2 | 13.78 | 10.99 | 3 Pc Ensuite |
| Room 7 | Second | Bedroom 3 | 13.12 | 11.81 | 3 Pc Bath |
| Room 8 | Second | Bedroom 4 | 10.69 | 6.56 | 3 Pc Bath |
| Room 9 | Second | Laundry | 8.86 | 8.86 | Tile Floor |
| Room 10 | Basement | Bedroom 5 | 13.12 | 9.77 | Laminate, Window, Walk-In Closet(s) |
| Room 11 | Basement | Kitchen | 11.81 | 4.4 | |
| Room 12 | Basement | Living Ro | 17.71 | 9.84 | Combined w/Den |
| Room 13 |
| Washroom Type | No. of Pieces | Level |
| Washroom Type 1 | 2 | Ground |
| Washroom Type 2 | 3 | Second |
| Washroom Type 3 | 5 | Second |
| Washroom Type 4 | 3 | Basement |
| Washroom Type 5 | 0 |
| Total Area: | 0.00 |
| Approximatly Age: | 6-15 |
| Property Type: | Detached |
| Style: | 2-Storey |
| Exterior: | Brick, Vinyl Siding |
| Garage Type: | Attached |
| (Parking/)Drive: | Private Do |
| Drive Parking Spaces: | 4 |
| Park #1 | |
| Parking Type: | Private Do |
| Park #2 | |
| Parking Type: | Private Do |
| Pool: | None |
| Approximatly Age: | 6-15 |
| Approximatly Square Footage: | 2000-2500 |
| CAC Included: | N |
| Water Included: | N |
| Cabel TV Included: | N |
| Common Elements Included: | N |
| Heat Included: | N |
| Parking Included: | N |
| Condo Tax Included: | N |
| Building Insurance Included: | N |
| Fireplace/Stove: | Y |
| Heat Type: | Forced Air |
| Central Air Conditioning: | Central Air |
| Central Vac: | Y |
| Laundry Level: | Syste |
| Ensuite Laundry: | F |
| Sewers: | Sewer |
$
%
Years
This calculator is for demonstration purposes only. Always consult a professional
financial advisor before making personal financial decisions.
| Although the information displayed is believed to be accurate, no warranties or representations are made of any kind. |
| RE/MAX HALLMARK CHAY REALTY |
- Listing -1 of 0
|
|

Simon Huang
Broker
Bus:
905-241-2222
Fax:
905-241-3333
| Virtual Tour | Book Showing | Email a Friend |
Jump To:
At a Glance:
| Type: | Freehold - Detached |
| Area: | Peel |
| Municipality: | Caledon |
| Neighbourhood: | Rural Caledon |
| Style: | 2-Storey |
| Lot Size: | x 105.00(Feet) |
| Approximate Age: | 6-15 |
| Tax: | $5,976 |
| Maintenance Fee: | $0 |
| Beds: | 4+1 |
| Baths: | 5 |
| Garage: | 0 |
| Fireplace: | Y |
| Air Conditioning: | |
| Pool: | None |
Locatin Map:
Payment Calculator:

Listing added to your favorite list
Looking for resale homes?

By agreeing to Terms of Use, you will have ability to search up to 310779 listings and access to richer information than found on REALTOR.ca through my website.

