$625,000
Available - For Sale
Listing ID: X12116345
484 Bethel Road , Kawartha Lakes, K0L 2W0, Kawartha Lakes
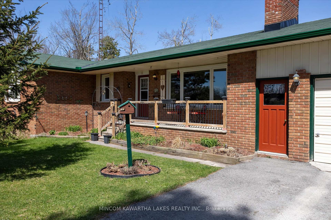
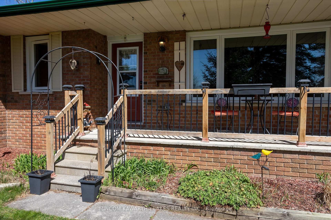
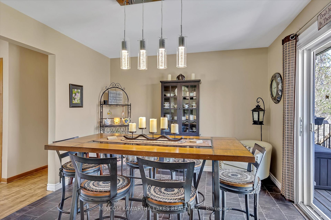
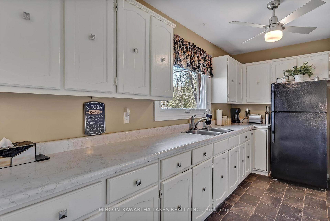
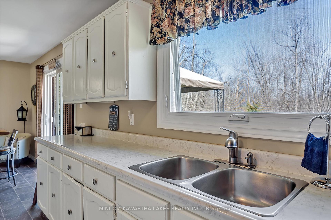
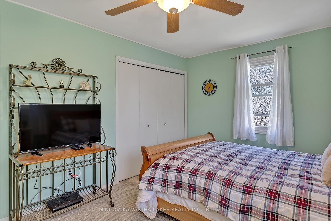
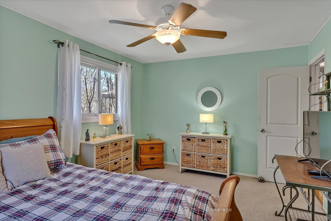
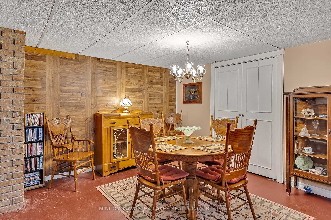
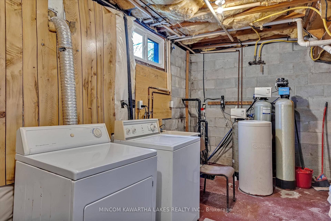
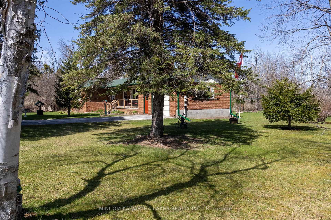
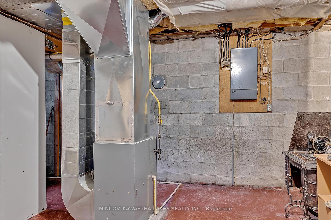
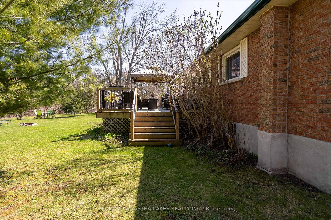
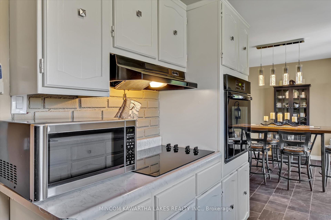
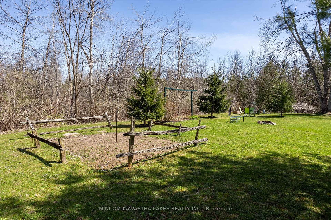
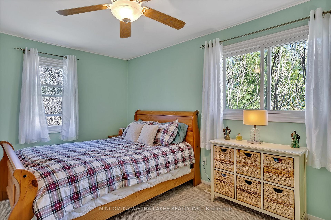
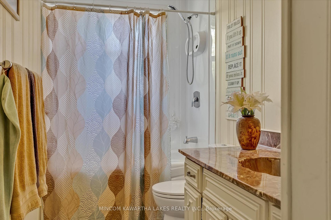
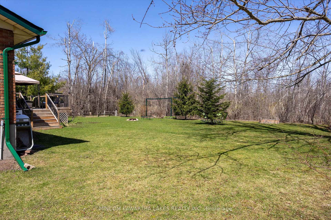
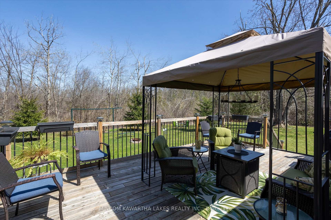
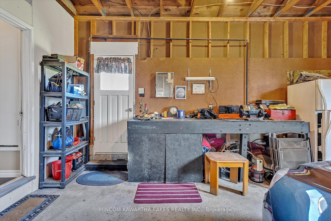
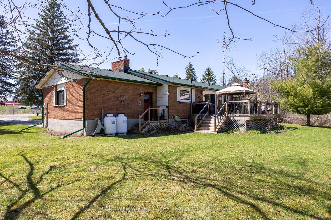
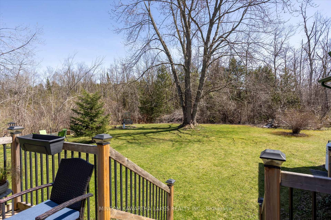
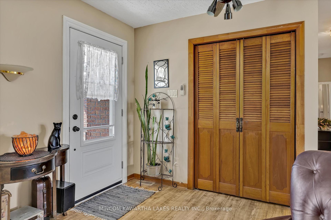
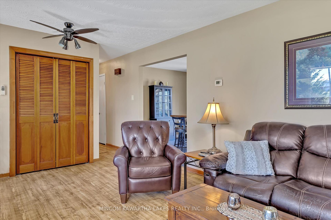
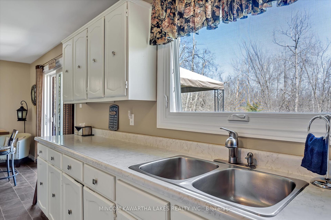
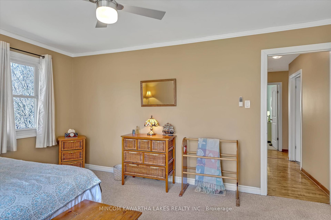
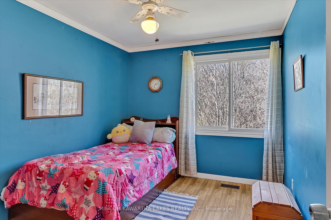
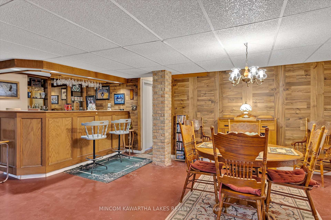
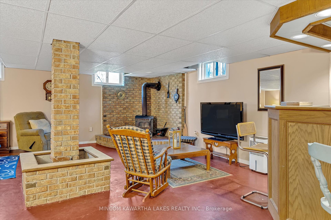
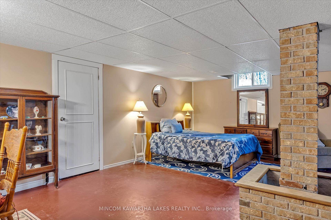
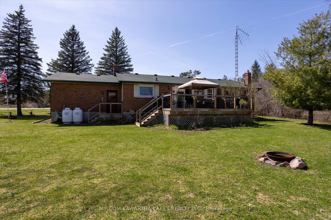
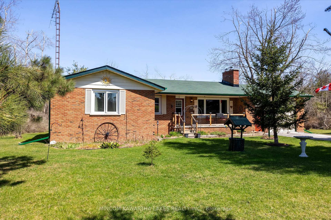
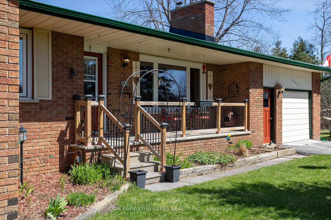
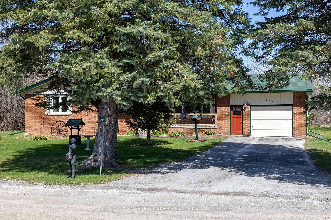
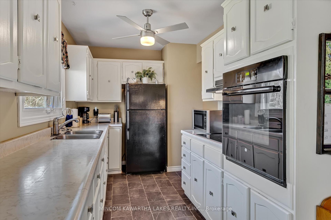
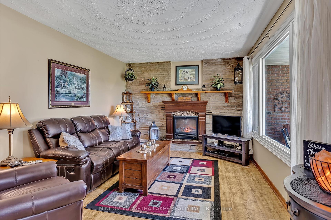
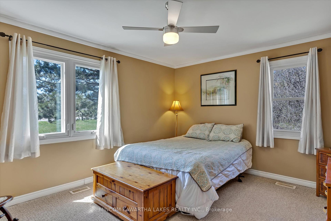
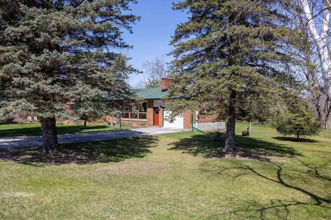
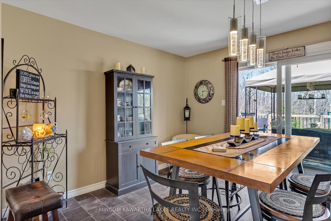
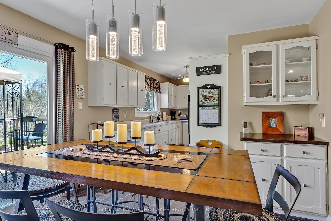
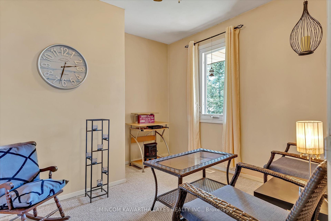
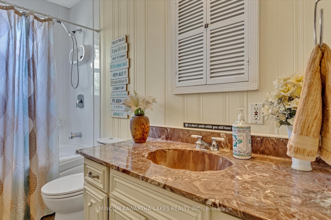
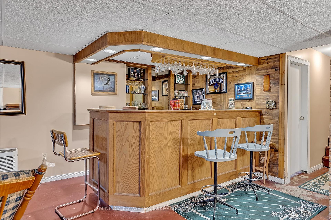
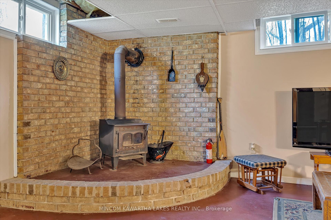
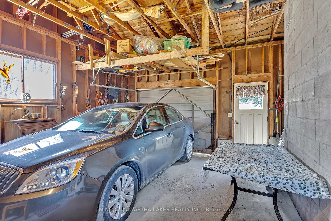
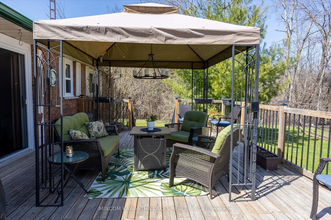
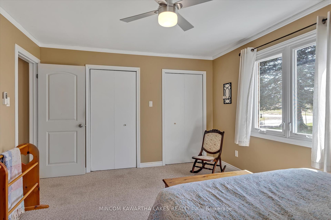
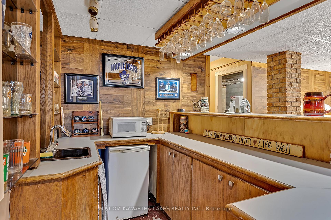

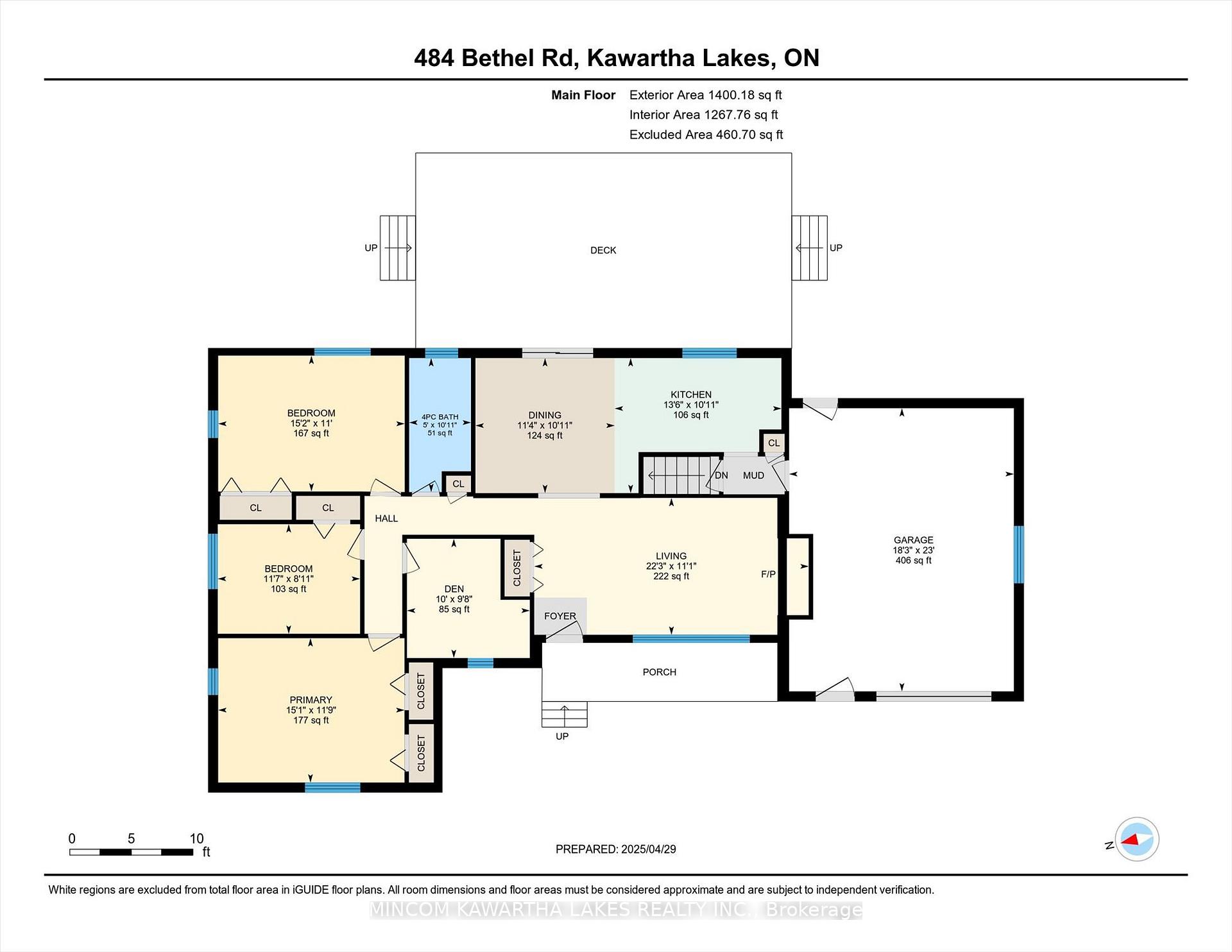
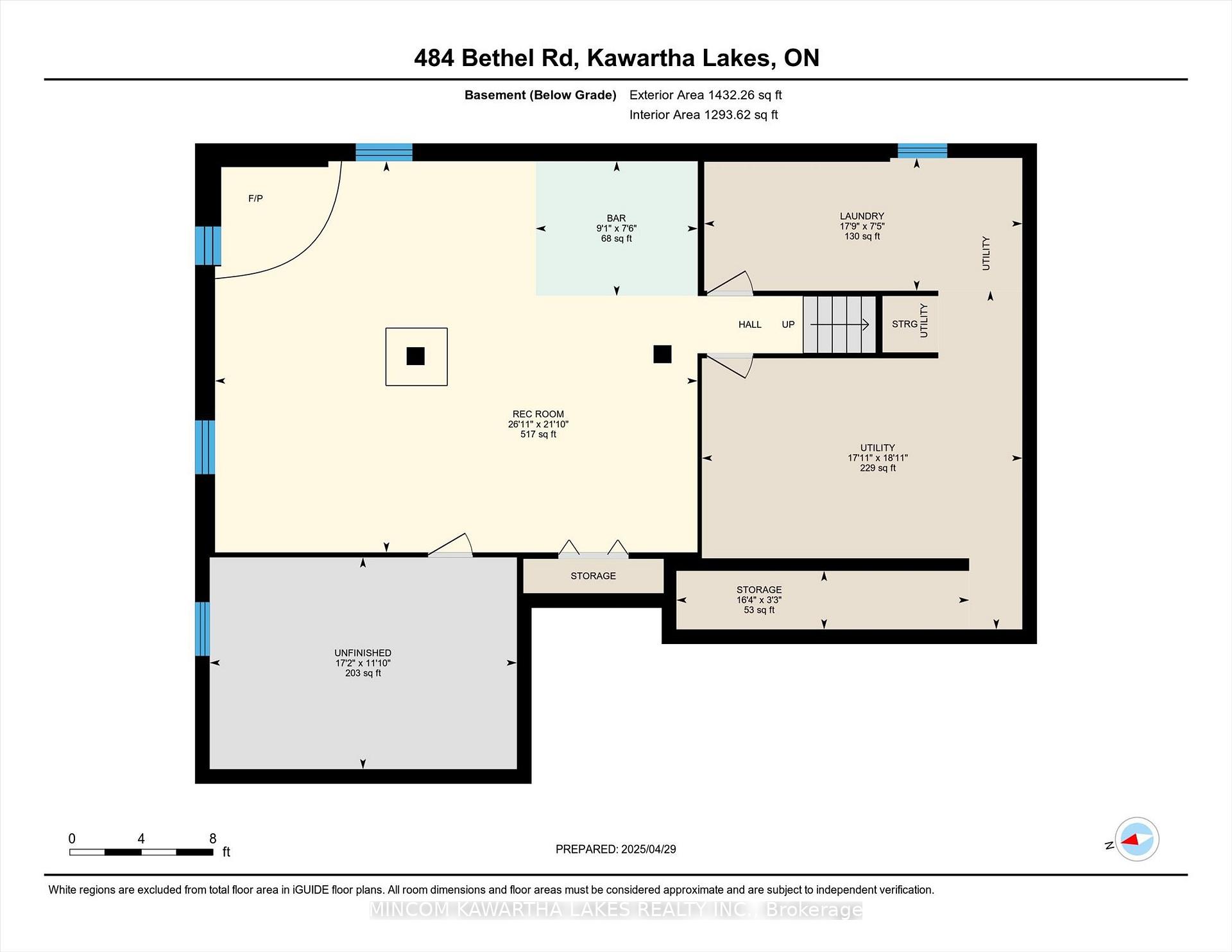


















































| Charming Country Bungalow on a Beautiful 1-Acre Treed Lot! Welcome to 484 Bethel Road, your peaceful country retreat nestled on just over an acre (1.012 ac) of treed privacy, backing onto a tranquil forest. This 1400sqft, warm and inviting bungalow offers the perfect blend of rustic charm and modern comfort. Step inside to a cozy living room where a stunning stone accent wall frames the fireplace, creating a warm focal point. The adjoining dining room features sliding doors that walk out to a spacious back deck perfect for morning coffees, summer barbecues, or simply enjoying the natural beauty that surrounds you. The kitchen offers practical features including a double basin sink, built-in oven, separate induction cooktop, plenty of cupboard storage, and lots of counter space -- everything you need for everyday cooking and meal prep. The partially finished lower level offers even more living space with a custom-built bar, complete with a bar sink and mini fridge, ideal for entertaining. A fully functioning wood stove adds both charm and warmth to the rec room, while the laundry area is conveniently located in the basement. Outdoors, enjoy a dedicated veggie garden with room to expand, a cozy firepit for starlit evenings, and the peace of a property that backs onto mature forest. Additional features include an attached single-car garage, front porch, propane forced air furnace (2019), and updated soffits (2018).This property is a rare find for those looking to enjoy country living with modern touches -- don't miss your chance to make it yours! |
| Price | $625,000 |
| Taxes: | $2932.00 |
| Assessment Year: | 2025 |
| Occupancy: | Owner |
| Address: | 484 Bethel Road , Kawartha Lakes, K0L 2W0, Kawartha Lakes |
| Directions/Cross Streets: | Yankee Line & Bethel Rd |
| Rooms: | 8 |
| Rooms +: | 4 |
| Bedrooms: | 3 |
| Bedrooms +: | 0 |
| Family Room: | F |
| Basement: | Full, Partially Fi |
| Washroom Type | No. of Pieces | Level |
| Washroom Type 1 | 4 | Main |
| Washroom Type 2 | 0 | |
| Washroom Type 3 | 0 | |
| Washroom Type 4 | 0 | |
| Washroom Type 5 | 0 |
| Total Area: | 0.00 |
| Approximatly Age: | 31-50 |
| Property Type: | Detached |
| Style: | Bungalow |
| Exterior: | Brick |
| Garage Type: | Attached |
| (Parking/)Drive: | Private |
| Drive Parking Spaces: | 4 |
| Park #1 | |
| Parking Type: | Private |
| Park #2 | |
| Parking Type: | Private |
| Pool: | None |
| Approximatly Age: | 31-50 |
| Approximatly Square Footage: | 1100-1500 |
| Property Features: | Park, Lake/Pond |
| CAC Included: | N |
| Water Included: | N |
| Cabel TV Included: | N |
| Common Elements Included: | N |
| Heat Included: | N |
| Parking Included: | N |
| Condo Tax Included: | N |
| Building Insurance Included: | N |
| Fireplace/Stove: | Y |
| Heat Type: | Forced Air |
| Central Air Conditioning: | None |
| Central Vac: | N |
| Laundry Level: | Syste |
| Ensuite Laundry: | F |
| Sewers: | Septic |
| Water: | Drilled W |
| Water Supply Types: | Drilled Well |
$
%
Years
This calculator is for demonstration purposes only. Always consult a professional
financial advisor before making personal financial decisions.
| Although the information displayed is believed to be accurate, no warranties or representations are made of any kind. |
| MINCOM KAWARTHA LAKES REALTY INC. |
- Listing -1 of 0
|
|

Simon Huang
Broker
Bus:
905-241-2222
Fax:
905-241-3333
| Virtual Tour | Book Showing | Email a Friend |
Jump To:
At a Glance:
| Type: | Freehold - Detached |
| Area: | Kawartha Lakes |
| Municipality: | Kawartha Lakes |
| Neighbourhood: | Omemee |
| Style: | Bungalow |
| Lot Size: | x 220.00(Feet) |
| Approximate Age: | 31-50 |
| Tax: | $2,932 |
| Maintenance Fee: | $0 |
| Beds: | 3 |
| Baths: | 1 |
| Garage: | 0 |
| Fireplace: | Y |
| Air Conditioning: | |
| Pool: | None |
Locatin Map:
Payment Calculator:

Listing added to your favorite list
Looking for resale homes?

By agreeing to Terms of Use, you will have ability to search up to 310779 listings and access to richer information than found on REALTOR.ca through my website.

