$699,900
Available - For Sale
Listing ID: X12116038
107 Dalecroft Cres , South of Baseline to Knoxdale, K2G 5V8, Ottawa
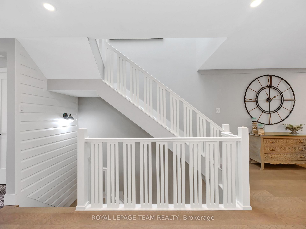
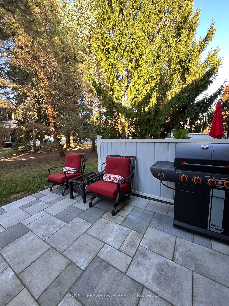
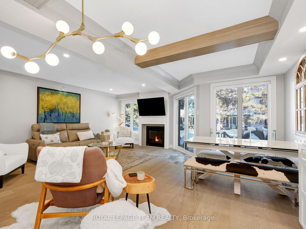
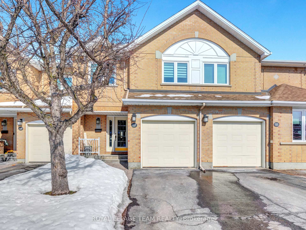
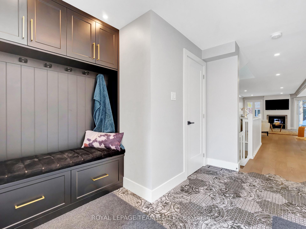
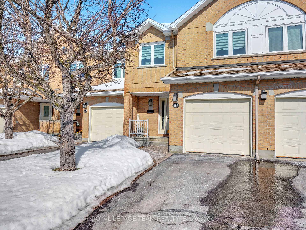
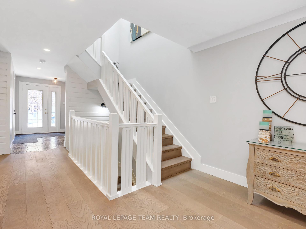
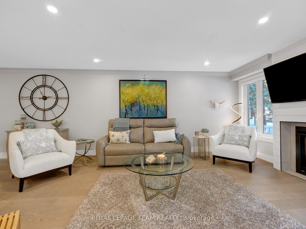
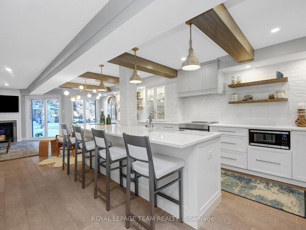
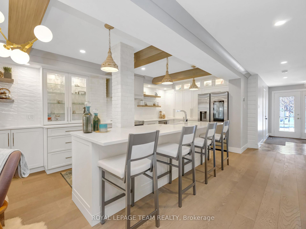
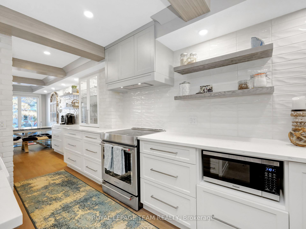
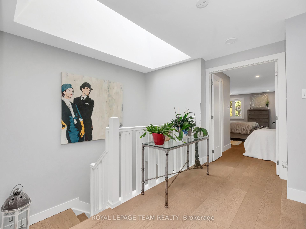
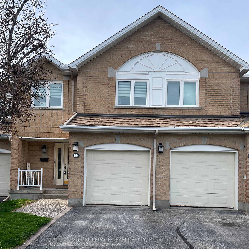
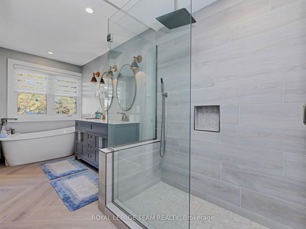
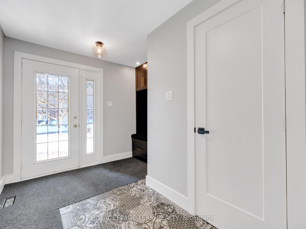
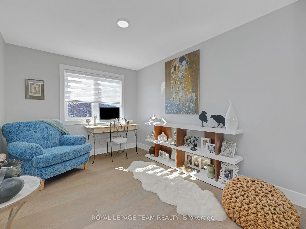
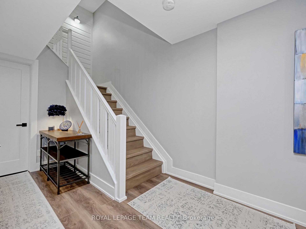
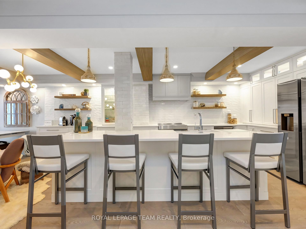
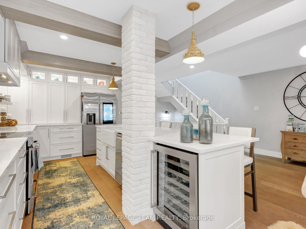
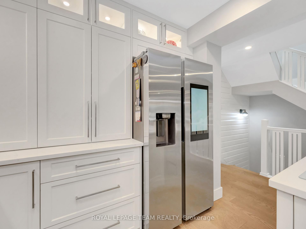
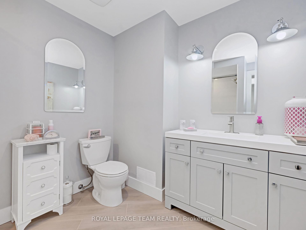
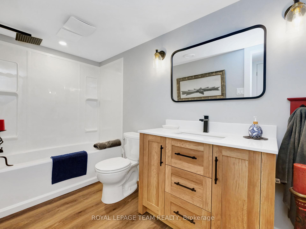
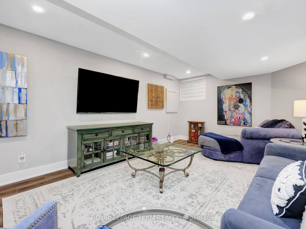
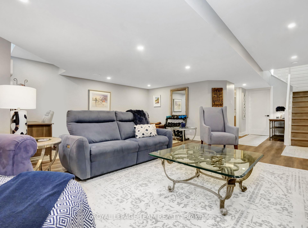
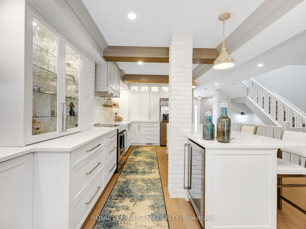
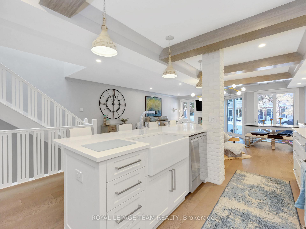
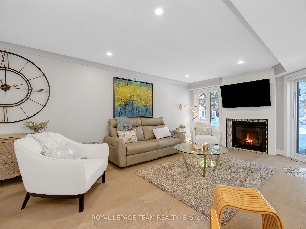
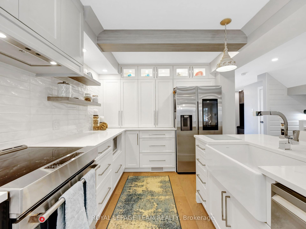
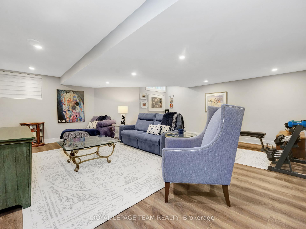
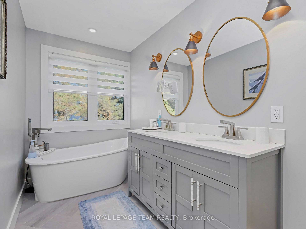
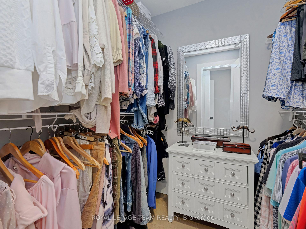
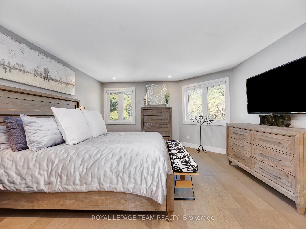
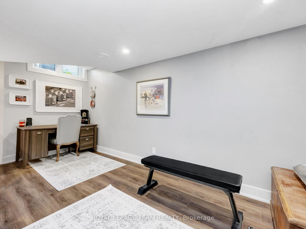
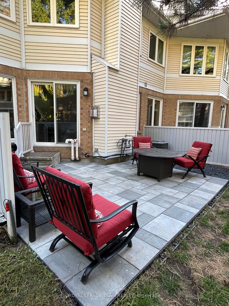
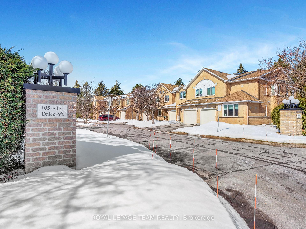
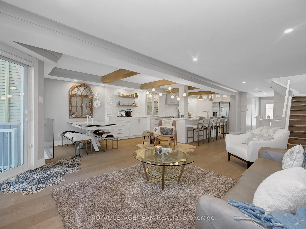
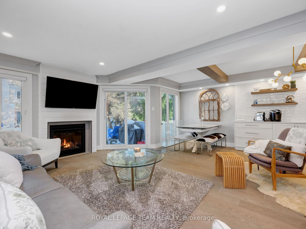
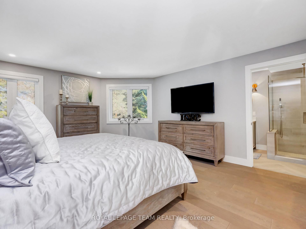
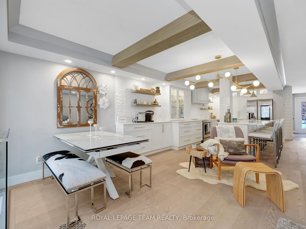
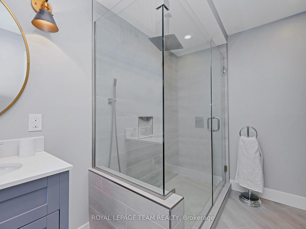
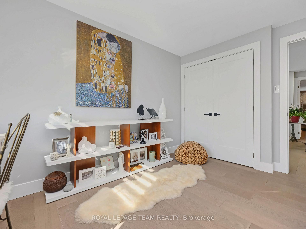
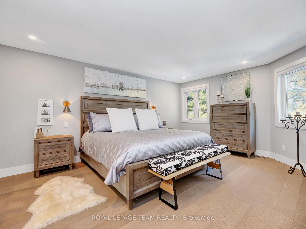
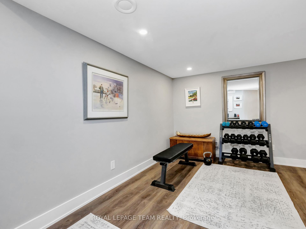
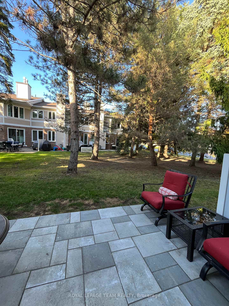
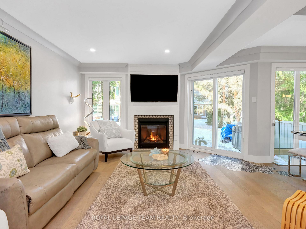
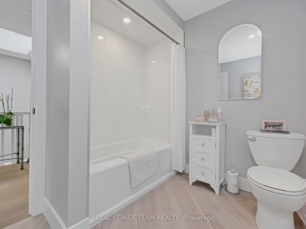
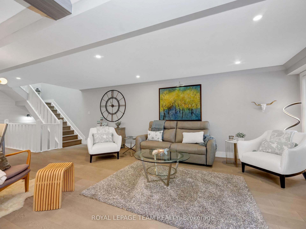
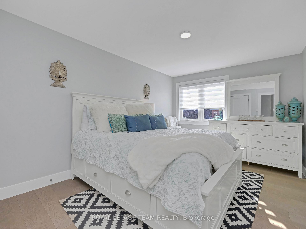
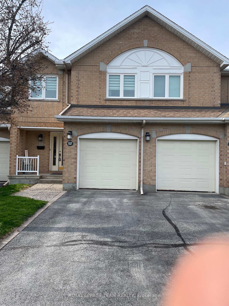

















































| Welcome to 107 Dalecroft Crescent, a tastefully, fully renovated home which goes beyond impressive. The current owners have transformed this quality built, well located, Minto Home, into a show stopper. This model, is the largest model in the development, features large primary rooms and living space, and a fully developed lower level. The current owners have taken the home back to the studs and completely renovated with quality, style and elegance. Note the plumbing throughout the home, the gorgeous hardwood flooring, the quality kitchen finishings and bathrooms. There is nothing to do with this home other than move in and enjoy. Enjoy the summer on the east facing patio which has been renewed to provide excellent outdoor space. Seeing is believing and come and experience first class quality renovations. The Front Door and Garage Door are to be replaced shortly and the Roof and Windows were replaced about 6 years ago. The condo fees include management, insurance, snow removal, lawn care, and reserve fund allocation. Water costs approximately $90 every two months. A Status Report Package is available as an attachment. |
| Price | $699,900 |
| Taxes: | $4325.00 |
| Assessment Year: | 2024 |
| Occupancy: | Owner |
| Address: | 107 Dalecroft Cres , South of Baseline to Knoxdale, K2G 5V8, Ottawa |
| Postal Code: | K2G 5V8 |
| Province/State: | Ottawa |
| Directions/Cross Streets: | Centrepointe and Dalecroft |
| Level/Floor | Room | Length(ft) | Width(ft) | Descriptions | |
| Room 1 | Ground | Living Ro | 18.01 | 10 | |
| Room 2 | Ground | Dining Ro | 12.99 | 9.51 | |
| Room 3 | Ground | Kitchen | 12.99 | 8.99 | |
| Room 4 | Ground | Powder Ro | 4.92 | 4.92 | |
| Room 5 | Second | Primary B | 22.44 | 13.25 | |
| Room 6 | Second | Bedroom 2 | 12.46 | 8.99 | |
| Room 7 | Second | Bedroom 3 | 14.01 | 9.81 | |
| Room 8 | Second | Laundry | 4.92 | 4.92 | |
| Room 9 | Second | Bathroom | 5.9 | 5.9 | |
| Room 10 | Second | Bathroom | 3.28 | 3.94 | |
| Room 11 | Lower | Recreatio | 16.86 | 15.61 | |
| Room 12 | Lower | Bathroom | 4.92 | 4.92 | |
| Room 13 | Lower | Utility R | 9.84 | 9.84 |
| Washroom Type | No. of Pieces | Level |
| Washroom Type 1 | 4 | |
| Washroom Type 2 | 0 | |
| Washroom Type 3 | 0 | |
| Washroom Type 4 | 0 | |
| Washroom Type 5 | 0 |
| Total Area: | 0.00 |
| Washrooms: | 4 |
| Heat Type: | Forced Air |
| Central Air Conditioning: | Central Air |
| Elevator Lift: | False |
$
%
Years
This calculator is for demonstration purposes only. Always consult a professional
financial advisor before making personal financial decisions.
| Although the information displayed is believed to be accurate, no warranties or representations are made of any kind. |
| ROYAL LEPAGE TEAM REALTY |
- Listing -1 of 0
|
|

Simon Huang
Broker
Bus:
905-241-2222
Fax:
905-241-3333
| Book Showing | Email a Friend |
Jump To:
At a Glance:
| Type: | Com - Condo Townhouse |
| Area: | Ottawa |
| Municipality: | South of Baseline to Knoxdale |
| Neighbourhood: | 7607 - Centrepointe |
| Style: | 2-Storey |
| Lot Size: | x 0.00() |
| Approximate Age: | |
| Tax: | $4,325 |
| Maintenance Fee: | $579.22 |
| Beds: | 3 |
| Baths: | 4 |
| Garage: | 0 |
| Fireplace: | Y |
| Air Conditioning: | |
| Pool: |
Locatin Map:
Payment Calculator:

Listing added to your favorite list
Looking for resale homes?

By agreeing to Terms of Use, you will have ability to search up to 310779 listings and access to richer information than found on REALTOR.ca through my website.

