$2,799,000
Available - For Sale
Listing ID: C12116404
20 Owen Boul , Toronto, M2P 1E9, Toronto
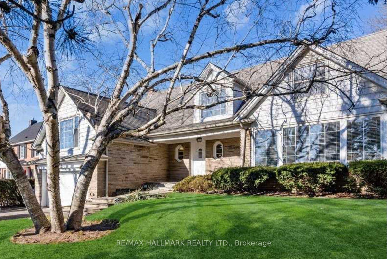
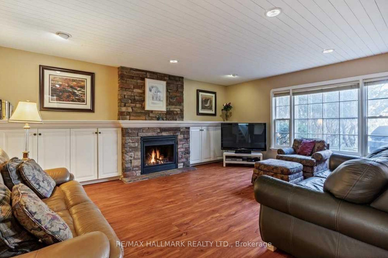

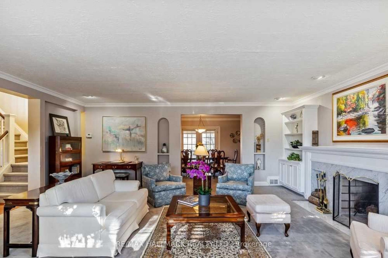
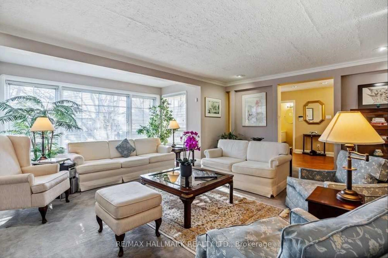
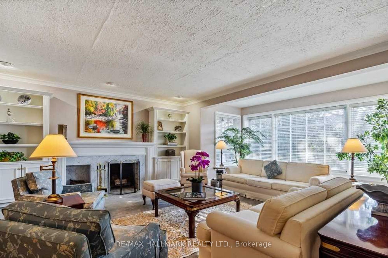
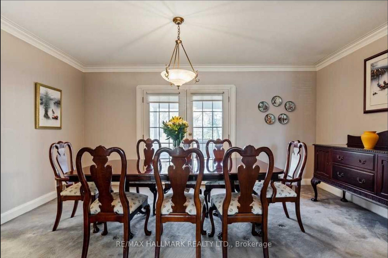
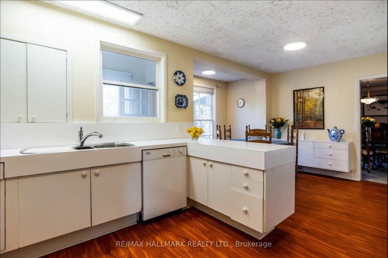
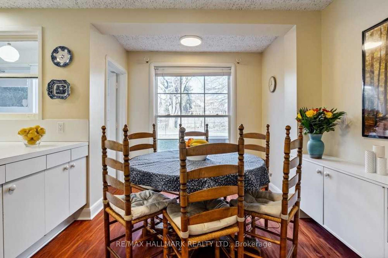
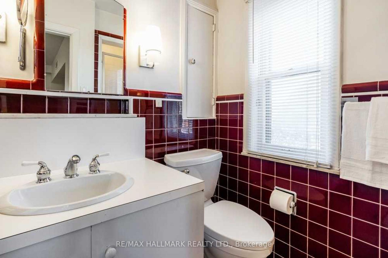
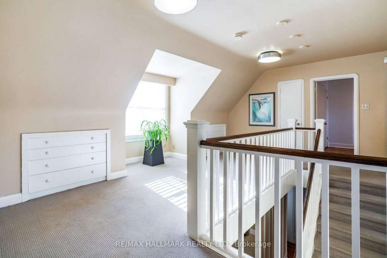
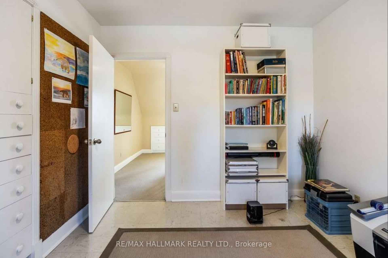
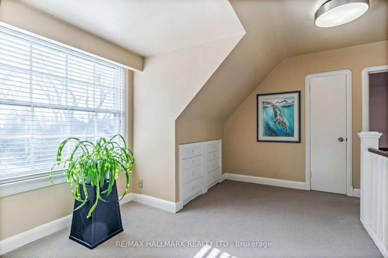
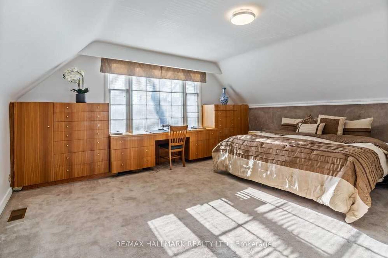
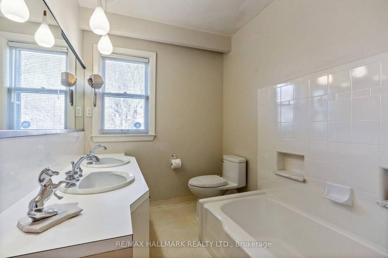
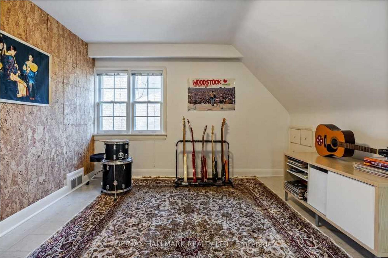
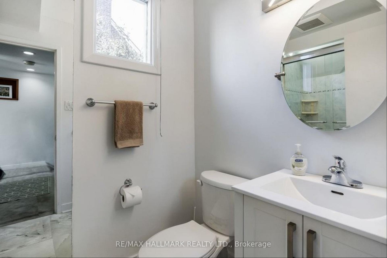
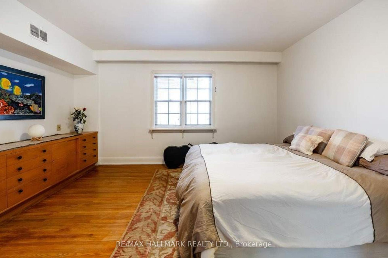
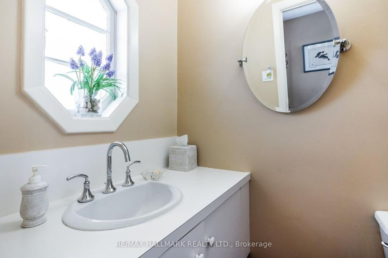
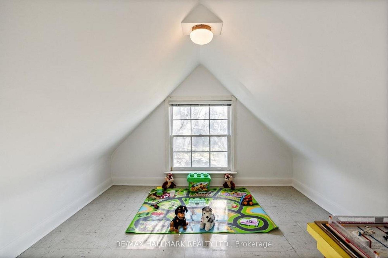
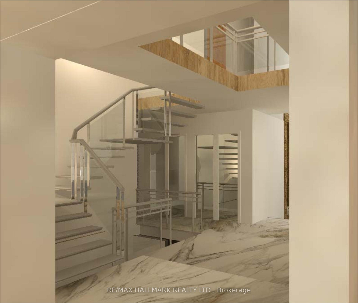
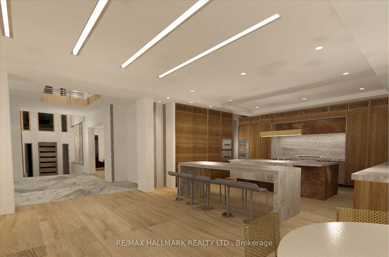
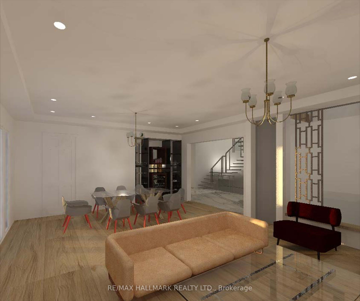
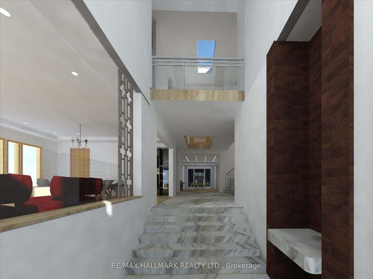
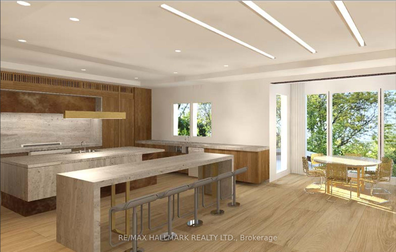
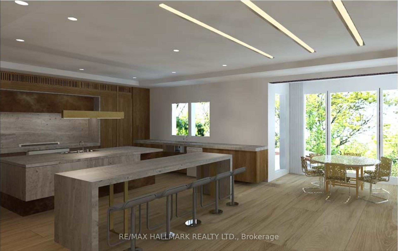
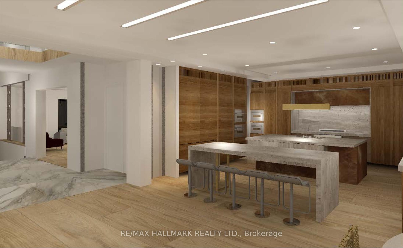
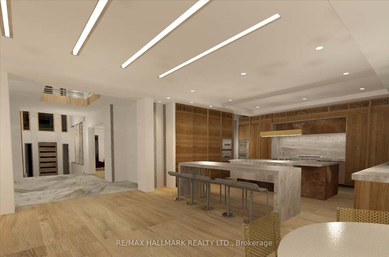
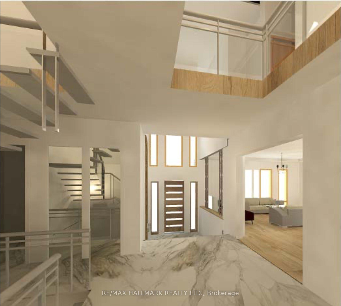
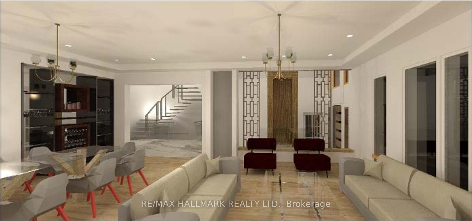
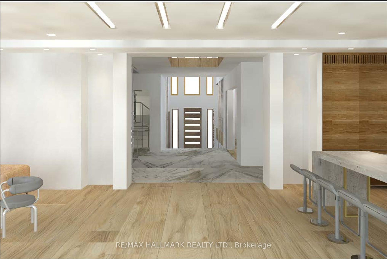
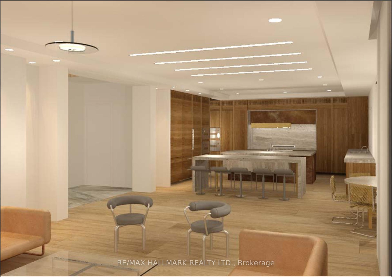
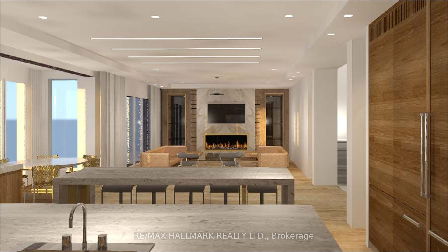
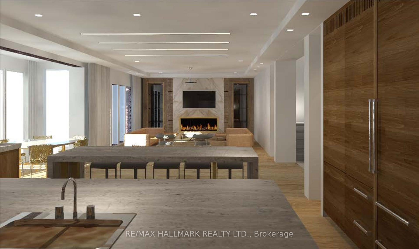


































| Fabulous Opportunity To Build Your Dream Home, or renovate, On one of the Most desirable lots in Toronto. Permits are Ready For a two Story, 6000 S.F+ Large Basement and High Ceilings. Oasis In Prestigious St. Andrews W/ Top Private Schools, Restaurants, Private Member Golf &Sports Clubs. Stunning Perimeter Mature Trees. Dramatic Park-Like Grounds W/Pool. Great Potential , Current Basement Has A separate Entrance For Possible Apartment or In law Suite. |
| Price | $2,799,000 |
| Taxes: | $13656.00 |
| Occupancy: | Vacant |
| Address: | 20 Owen Boul , Toronto, M2P 1E9, Toronto |
| Directions/Cross Streets: | Yonge & 401 |
| Rooms: | 11 |
| Rooms +: | 1 |
| Bedrooms: | 5 |
| Bedrooms +: | 1 |
| Family Room: | T |
| Basement: | Finished, Separate Ent |
| Level/Floor | Room | Length(ft) | Width(ft) | Descriptions | |
| Room 1 | Main | Living Ro | 20.47 | 21.16 | Stone Fireplace, Bay Window, B/I Shelves |
| Room 2 | Main | Family Ro | 12.99 | 17.91 | Fireplace, Bay Window, B/I Shelves |
| Room 3 | Main | Dining Ro | 15.81 | 10.99 | W/O To Patio, French Doors |
| Room 4 | Main | Kitchen | 10.14 | 11.38 | Eat-in Kitchen, Large Window, Pantry |
| Room 5 | Main | Bedroom | 16.24 | 14.07 | 3 Pc Ensuite, B/I Closet, B/I Shelves |
| Room 6 | Second | Bedroom | 14.73 | 16.47 | 3 Pc Ensuite, B/I Shelves, Large Closet |
| Room 7 | Second | Bedroom | 17.22 | 11.15 | Closet, Large Window, B/I Shelves |
| Room 8 | Second | Bedroom | 13.48 | 12.14 | Closet, Large Window, Hardwood Floor |
| Room 9 | Second | Bedroom | 9.81 | 11.15 | Closet, B/I Shelves |
| Room 10 | Lower | Game Room | 30.41 | 14.83 | Fireplace, Broadloom |
| Room 11 | Lower | Laundry | 25.22 | 11.05 | Laundry Sink, Tile Floor |
| Room 12 | Lower | Other | 7.58 | 11.05 | W/O To Garden, Tile Floor |
| Washroom Type | No. of Pieces | Level |
| Washroom Type 1 | 2 | Main |
| Washroom Type 2 | 3 | Main |
| Washroom Type 3 | 3 | Second |
| Washroom Type 4 | 5 | Second |
| Washroom Type 5 | 0 |
| Total Area: | 0.00 |
| Property Type: | Detached |
| Style: | 2-Storey |
| Exterior: | Brick, Stone |
| Garage Type: | Built-In |
| (Parking/)Drive: | Private Do |
| Drive Parking Spaces: | 4 |
| Park #1 | |
| Parking Type: | Private Do |
| Park #2 | |
| Parking Type: | Private Do |
| Pool: | Inground |
| Approximatly Square Footage: | 1500-2000 |
| CAC Included: | N |
| Water Included: | N |
| Cabel TV Included: | N |
| Common Elements Included: | N |
| Heat Included: | N |
| Parking Included: | N |
| Condo Tax Included: | N |
| Building Insurance Included: | N |
| Fireplace/Stove: | Y |
| Heat Type: | Forced Air |
| Central Air Conditioning: | Central Air |
| Central Vac: | N |
| Laundry Level: | Syste |
| Ensuite Laundry: | F |
| Sewers: | Sewer |
$
%
Years
This calculator is for demonstration purposes only. Always consult a professional
financial advisor before making personal financial decisions.
| Although the information displayed is believed to be accurate, no warranties or representations are made of any kind. |
| RE/MAX HALLMARK REALTY LTD. |
- Listing -1 of 0
|
|

Simon Huang
Broker
Bus:
905-241-2222
Fax:
905-241-3333
| Book Showing | Email a Friend |
Jump To:
At a Glance:
| Type: | Freehold - Detached |
| Area: | Toronto |
| Municipality: | Toronto C12 |
| Neighbourhood: | St. Andrew-Windfields |
| Style: | 2-Storey |
| Lot Size: | x 175.00(Feet) |
| Approximate Age: | |
| Tax: | $13,656 |
| Maintenance Fee: | $0 |
| Beds: | 5+1 |
| Baths: | 4 |
| Garage: | 0 |
| Fireplace: | Y |
| Air Conditioning: | |
| Pool: | Inground |
Locatin Map:
Payment Calculator:

Listing added to your favorite list
Looking for resale homes?

By agreeing to Terms of Use, you will have ability to search up to 310779 listings and access to richer information than found on REALTOR.ca through my website.

