$1,199,000
Available - For Sale
Listing ID: W12116118
6062 Tenth Line West , Mississauga, L5N 5S4, Peel
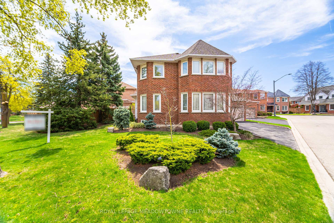
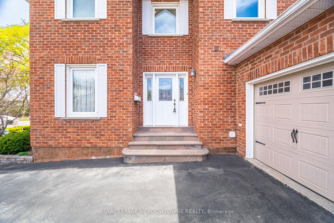
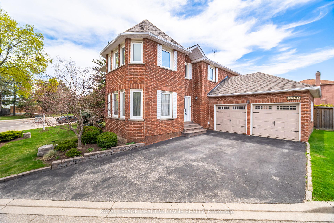
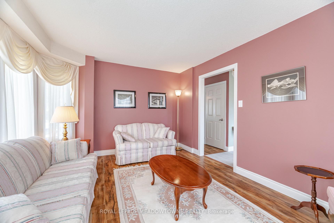
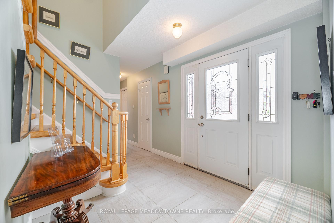
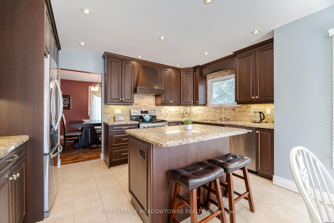
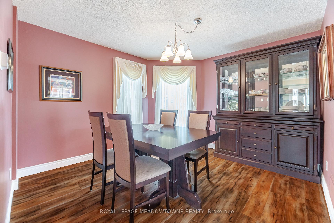

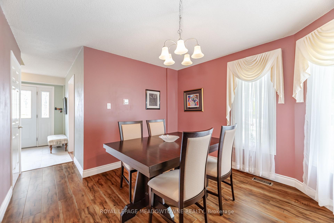
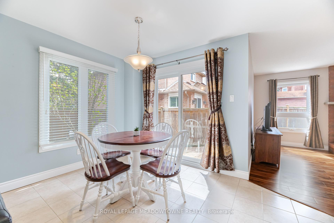
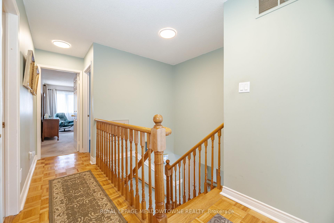
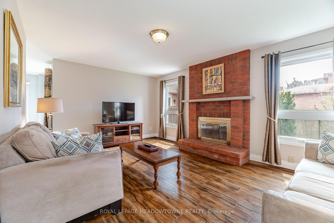
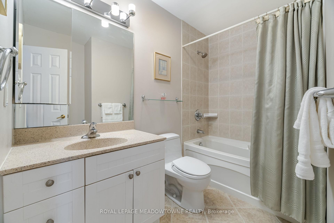
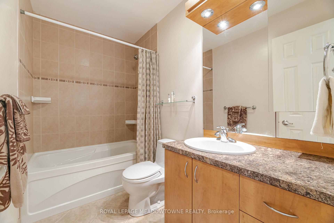
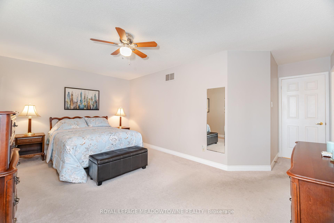
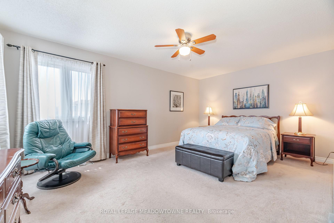
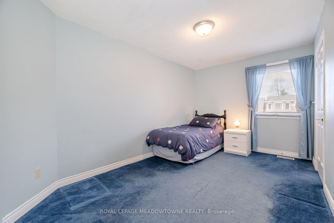
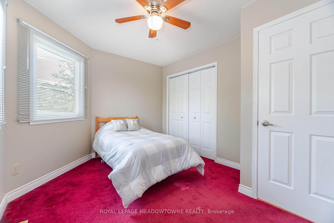
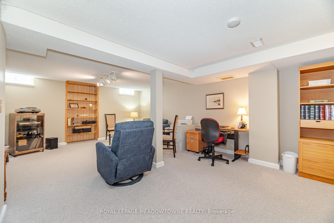
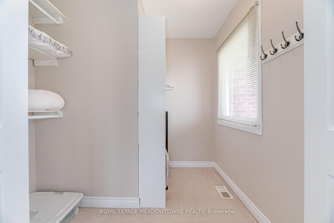
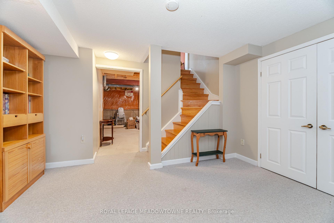
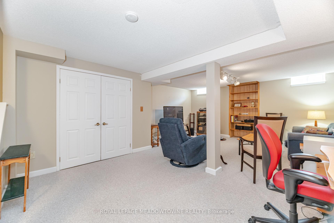
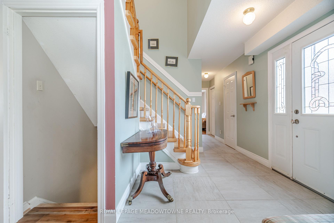
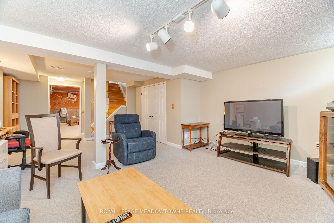
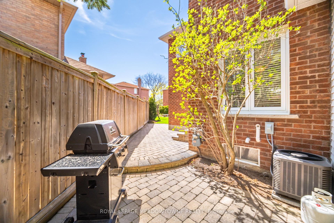
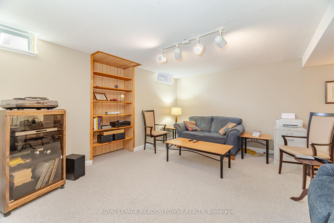
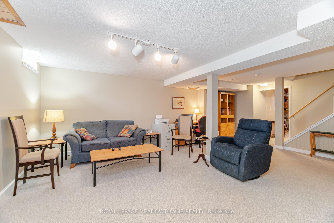
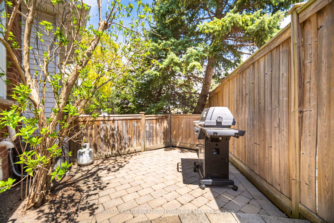
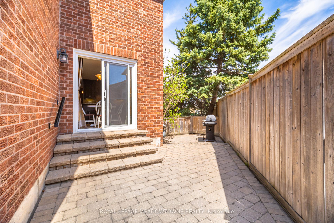
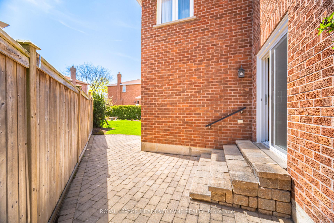
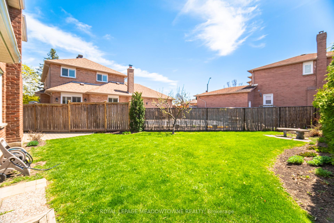
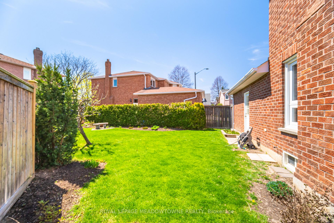
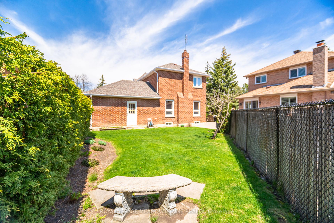
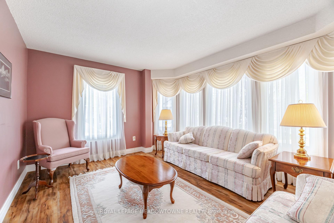
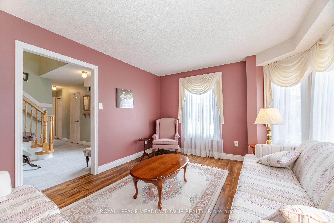
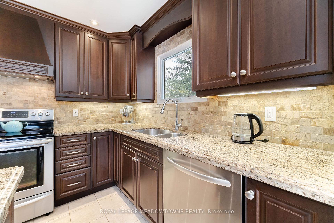
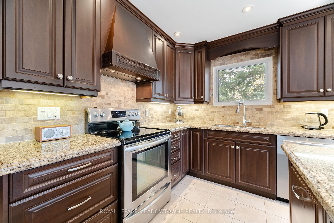
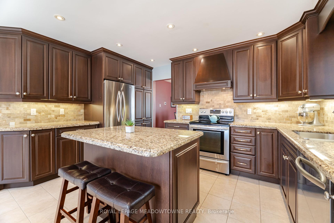
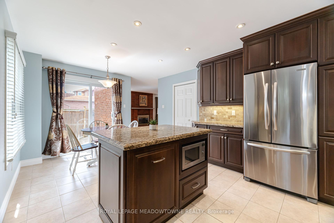
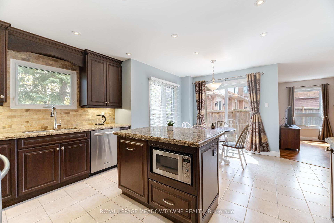
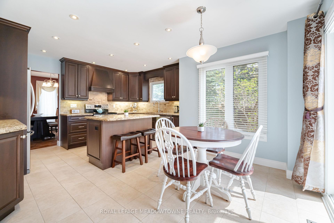
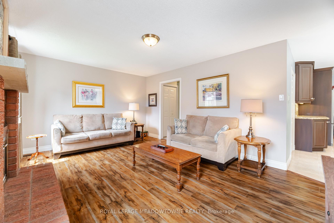
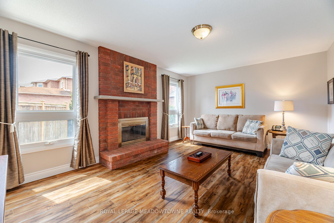
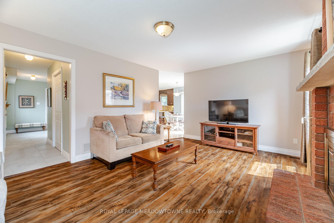
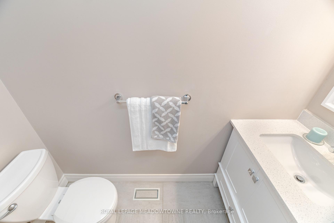
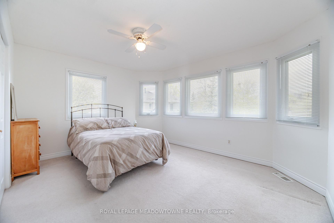
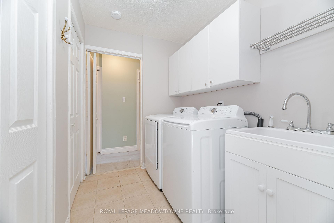
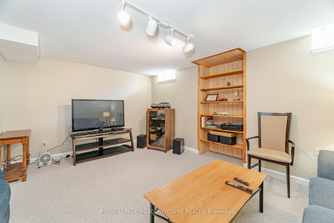
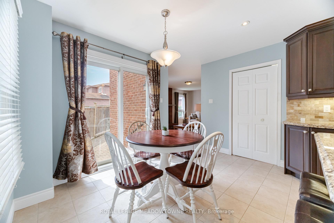

















































| Beautiful Red Brick Detached 4 Bedroom Two Storey With Double Car Garage On Quiet Court Location In Sought After Lisgar Neighbourhood. Wonderfully Laid Out Main Floor, Sun Drenched Living Room With Over Sized Windows, Formal Dining Area Great For Family Gatherings, Inviting Family Room With Brick Fireplace ( Wood Burning Vendors Haven't Used In 5-6 Years ) Remodeled Gourmet Kitchen, Granite Countertops, Stone Backsplash, Beautiful Centre Island, Stainless Steel Appliances Overlooking Bright And Airy Breakfast Area With Walkout To Private Fenced Yard And wrap Around Stone Patio. Second Floor Has 4 Spacious Bedrooms With Plenty of Natural Light Through Oversized Windows, Primary Comes With A Spacious Walk-In Closet and Spa Like 4pc Ensuite, 4th Bedroom Is Also Complimented With A Large Practical Walk-In Closet. Rounding Out This Gorgeous Detached Home is The Partially Finished Basement, Large Rec Room Ideal For Family Gatherings, W/W Broadloom, Accented With Pot Lights And A Stucco Ceiling, The Unfinished "Work Shop" Area With Concrete Floors Could Be Left To Your Imagination. |
| Price | $1,199,000 |
| Taxes: | $6143.00 |
| Assessment Year: | 2024 |
| Occupancy: | Owner |
| Address: | 6062 Tenth Line West , Mississauga, L5N 5S4, Peel |
| Directions/Cross Streets: | Britannia/Tenth Line |
| Rooms: | 10 |
| Rooms +: | 2 |
| Bedrooms: | 4 |
| Bedrooms +: | 0 |
| Family Room: | T |
| Basement: | Partially Fi |
| Level/Floor | Room | Length(ft) | Width(ft) | Descriptions | |
| Room 1 | Main | Kitchen | 14.1 | 9.28 | Ceramic Floor, Granite Counters, Centre Island |
| Room 2 | Main | Breakfast | 14.1 | 7.97 | Ceramic Floor, Pot Lights, W/O To Patio |
| Room 3 | Main | Family Ro | 17.58 | 11.09 | Laminate, Brick Fireplace, South View |
| Room 4 | Main | Living Ro | 14.17 | 11.74 | Laminate, NW View, Stucco Ceiling |
| Room 5 | Main | Dining Ro | 11.09 | 12 | Laminate, Formal Rm, Stucco Ceiling |
| Room 6 | Main | Laundry | 7.48 | 5.87 | Ceramic Floor, Double Closet, Stucco Ceiling |
| Room 7 | Second | Primary B | 17.61 | 11.35 | Broadloom, Walk-In Closet(s), 4 Pc Ensuite |
| Room 8 | Second | Bedroom 2 | 14.17 | 9.12 | Broadloom, B/I Closet, Stucco Ceiling |
| Room 9 | Second | Bedroom 3 | 12 | 10.1 | Broadloom, Double Closet, Ceiling Fan(s) |
| Room 10 | Second | Bedroom 4 | 14.24 | 11.55 | Broadloom, Walk-In Closet(s), Stucco Ceiling |
| Room 11 | Basement | Recreatio | 22.37 | 16.37 | Broadloom, Stucco Ceiling, Open Concept |
| Room 12 | Basement | Workshop | 26.47 | 18.73 | Concrete Floor |
| Washroom Type | No. of Pieces | Level |
| Washroom Type 1 | 2 | Main |
| Washroom Type 2 | 4 | Second |
| Washroom Type 3 | 4 | Second |
| Washroom Type 4 | 0 | |
| Washroom Type 5 | 0 | |
| Washroom Type 6 | 2 | Main |
| Washroom Type 7 | 4 | Second |
| Washroom Type 8 | 4 | Second |
| Washroom Type 9 | 0 | |
| Washroom Type 10 | 0 |
| Total Area: | 0.00 |
| Approximatly Age: | 31-50 |
| Property Type: | Detached |
| Style: | 2-Storey |
| Exterior: | Brick |
| Garage Type: | Attached |
| Drive Parking Spaces: | 4 |
| Pool: | None |
| Approximatly Age: | 31-50 |
| Approximatly Square Footage: | 2000-2500 |
| Property Features: | Cul de Sac/D, Fenced Yard |
| CAC Included: | N |
| Water Included: | N |
| Cabel TV Included: | N |
| Common Elements Included: | N |
| Heat Included: | N |
| Parking Included: | N |
| Condo Tax Included: | N |
| Building Insurance Included: | N |
| Fireplace/Stove: | Y |
| Heat Type: | Forced Air |
| Central Air Conditioning: | Central Air |
| Central Vac: | N |
| Laundry Level: | Syste |
| Ensuite Laundry: | F |
| Sewers: | Sewer |
$
%
Years
This calculator is for demonstration purposes only. Always consult a professional
financial advisor before making personal financial decisions.
| Although the information displayed is believed to be accurate, no warranties or representations are made of any kind. |
| ROYAL LEPAGE MEADOWTOWNE REALTY |
- Listing -1 of 0
|
|

Simon Huang
Broker
Bus:
905-241-2222
Fax:
905-241-3333
| Virtual Tour | Book Showing | Email a Friend |
Jump To:
At a Glance:
| Type: | Freehold - Detached |
| Area: | Peel |
| Municipality: | Mississauga |
| Neighbourhood: | Lisgar |
| Style: | 2-Storey |
| Lot Size: | x 73.06(Feet) |
| Approximate Age: | 31-50 |
| Tax: | $6,143 |
| Maintenance Fee: | $0 |
| Beds: | 4 |
| Baths: | 3 |
| Garage: | 0 |
| Fireplace: | Y |
| Air Conditioning: | |
| Pool: | None |
Locatin Map:
Payment Calculator:

Listing added to your favorite list
Looking for resale homes?

By agreeing to Terms of Use, you will have ability to search up to 310779 listings and access to richer information than found on REALTOR.ca through my website.

